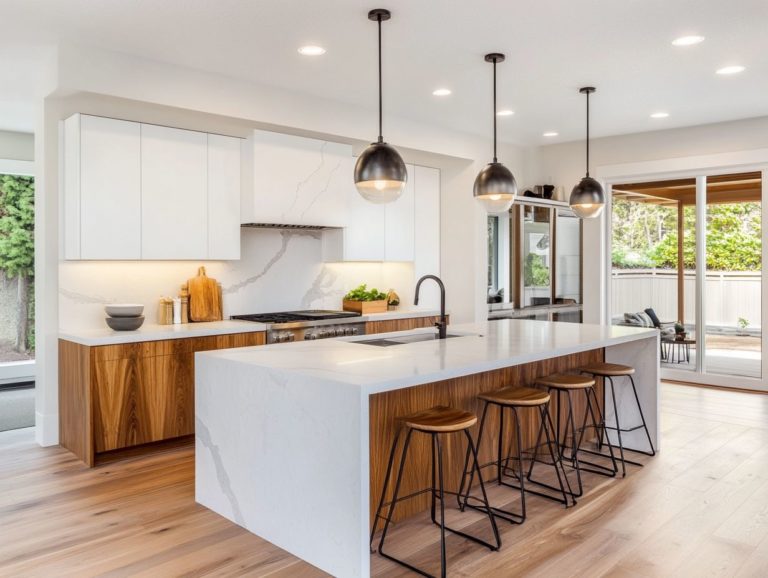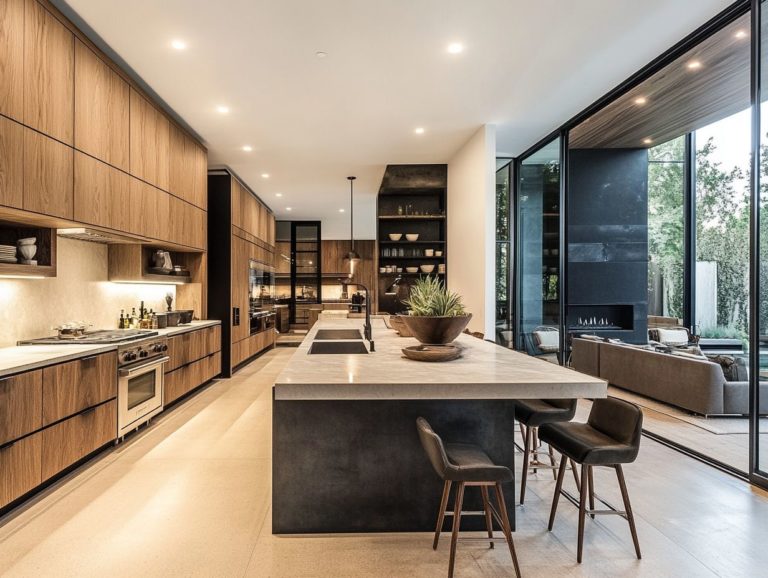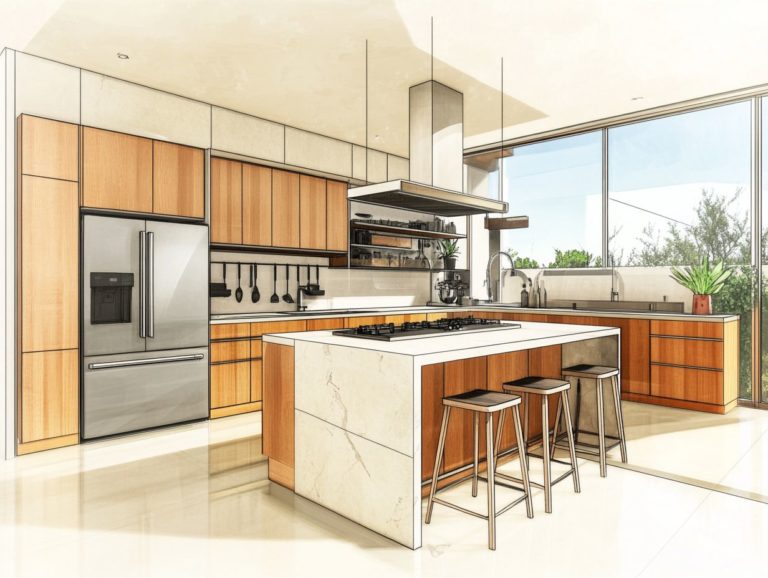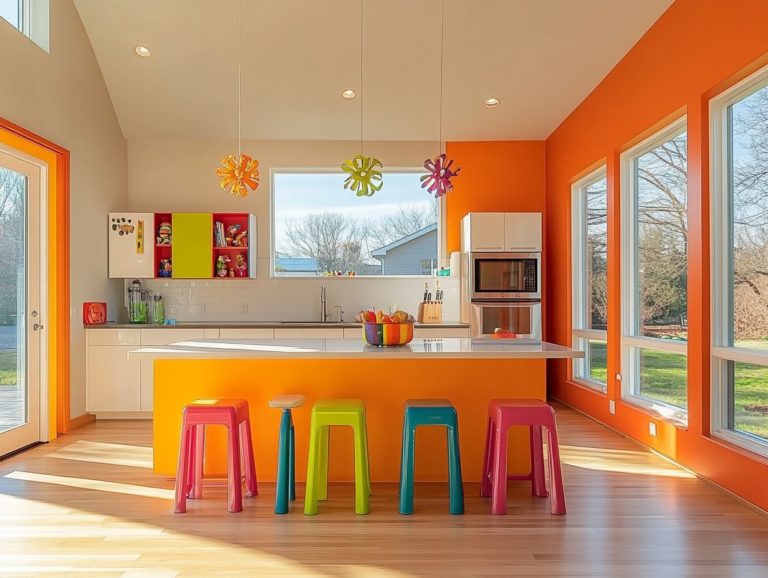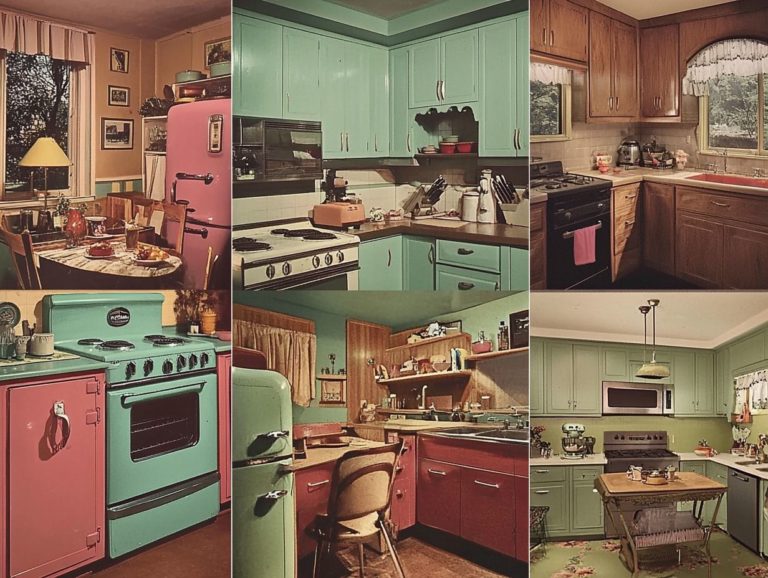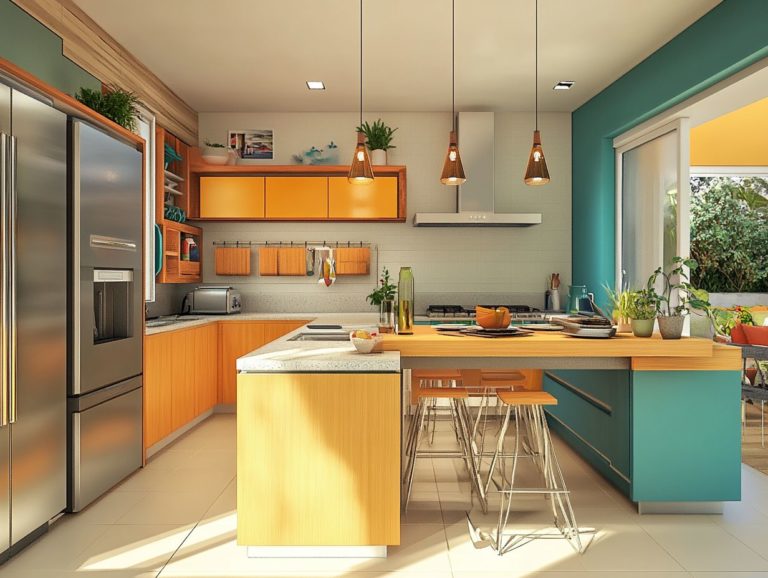5 Inspiring Layouts for Your Next Kitchen Remodel
When it comes to kitchen design, the layout can truly transform functionality and style. Whether you’re embarking on a complete remodel or seeking fresh ideas, selecting the right kitchen layout is essential.
From the inviting, spacious open concept to the streamlined efficiency of a galley design, each option brings unique advantages. This article delves into five inspiring kitchen layouts, highlighting their benefits and offering tips on maximizing space while infusing your personal style. Get ready to transform your kitchen into a space you’ll love!
Contents
- Key Takeaways:
- 1. Open Concept Kitchen
- 2. Galley Kitchen
- 3. L-Shaped Kitchen
- 4. U-Shaped Kitchen
- 5. Island Kitchen
- What Are the Benefits of Each Layout?
- Frequently Asked Questions
- What are the benefits of using a one-wall kitchen layout?
- What is the best layout for maximizing storage space in a kitchen?
- Can a kitchen island work in a smaller kitchen?
- What are the benefits of a U-shaped kitchen layout?
- How can I incorporate a dining area into my kitchen layout?
- What is the best layout for an open concept kitchen and living room?
Key Takeaways:
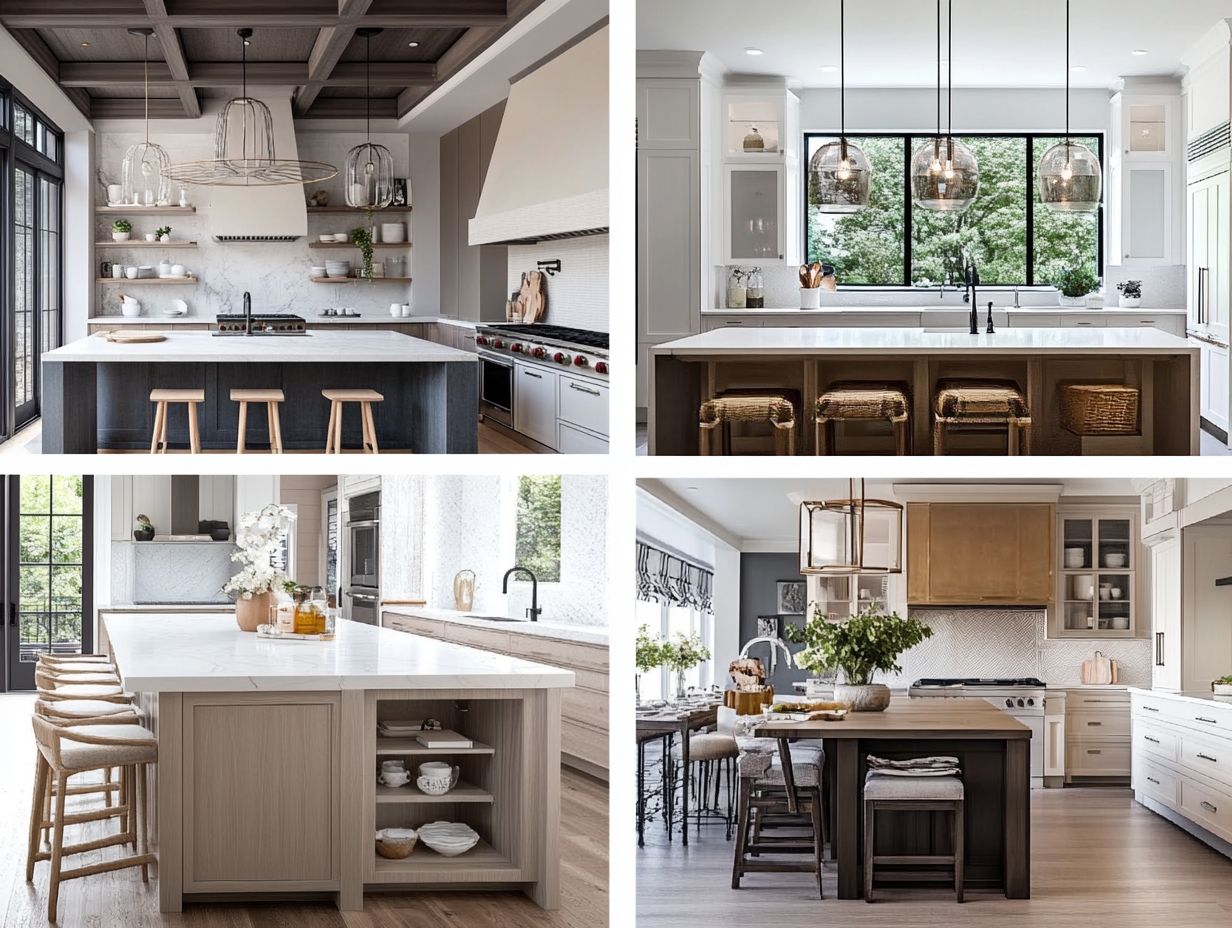
Consider an open concept kitchen for a spacious and modern feel.
A galley kitchen is perfect for maximizing storage and efficiency.
An L-shaped kitchen offers versatility for various kitchen tasks.
1. Open Concept Kitchen
The open concept kitchen is a stylish way to modern design, merging cooking, dining, and entertaining areas into a harmonious space. This layout not only enhances the kitchen’s functionality and aesthetics but also fosters social interaction and family engagement.
By improving the flow of movement, this design makes the kitchen more accessible for both families and guests. With a blend of cabinetry and innovative storage solutions, your open concept kitchen can reflect various styles, whether you lean toward minimalist elegance, rustic charm, or urban chic.
Renowned designers like Jessica Bennett and Jeff Herr emphasize the role of thoughtfully selected lighting fixtures and accessories. These elements can elevate an ordinary kitchen into a welcoming hub.
The careful balance of ambient and task lighting, combined with strategically planned shelving and cabinetry, ensures that every detail is considered, crafting an inviting atmosphere where everyone feels truly at home.
2. Galley Kitchen
The galley kitchen layout is an excellent choice for maximizing efficiency in your cooking space. With parallel countertops designed to streamline appliance placement and enhance workflow, this layout is perfect for anyone who values functionality in their kitchen design.
This layout makes the most of limited space, creating a clear path for movement and ensuring easy access to all your cooking essentials. One challenge you may face is the limited seating area, which can sometimes make your kitchen feel less inviting for gatherings.
But don’t fret—by incorporating thoughtful lighting fixtures and focusing on effective organization, your small kitchen can feel more spacious while catering to both cooking and social needs.
By making design choices like opting for open shelving and multi-functional furniture, you can dramatically transform the ambiance, blending practicality with comfort seamlessly.
3. L-Shaped Kitchen
An L-shaped kitchen layout presents a versatile design that maximizes every inch of corner space, providing ample counter space and storage options. This configuration is a favorite among homeowners who seek to enhance both kitchen efficiency and aesthetics.
Integrating a kitchen island into this layout can significantly elevate its functionality, creating additional seating and dining areas perfect for casual meals or entertaining guests.
By selecting upgraded cabinetry styles—whether sleek modern designs or classic shaker options—you can achieve a cohesive look that complements your home’s overall theme while optimizing storage solutions.
The right cabinetry enhances accessibility and elevates your kitchen’s style quotient. This allows for a seamless blend of beauty and practicality, perfectly suited for your everyday living.
Act now to create the kitchen of your dreams!
4. U-Shaped Kitchen
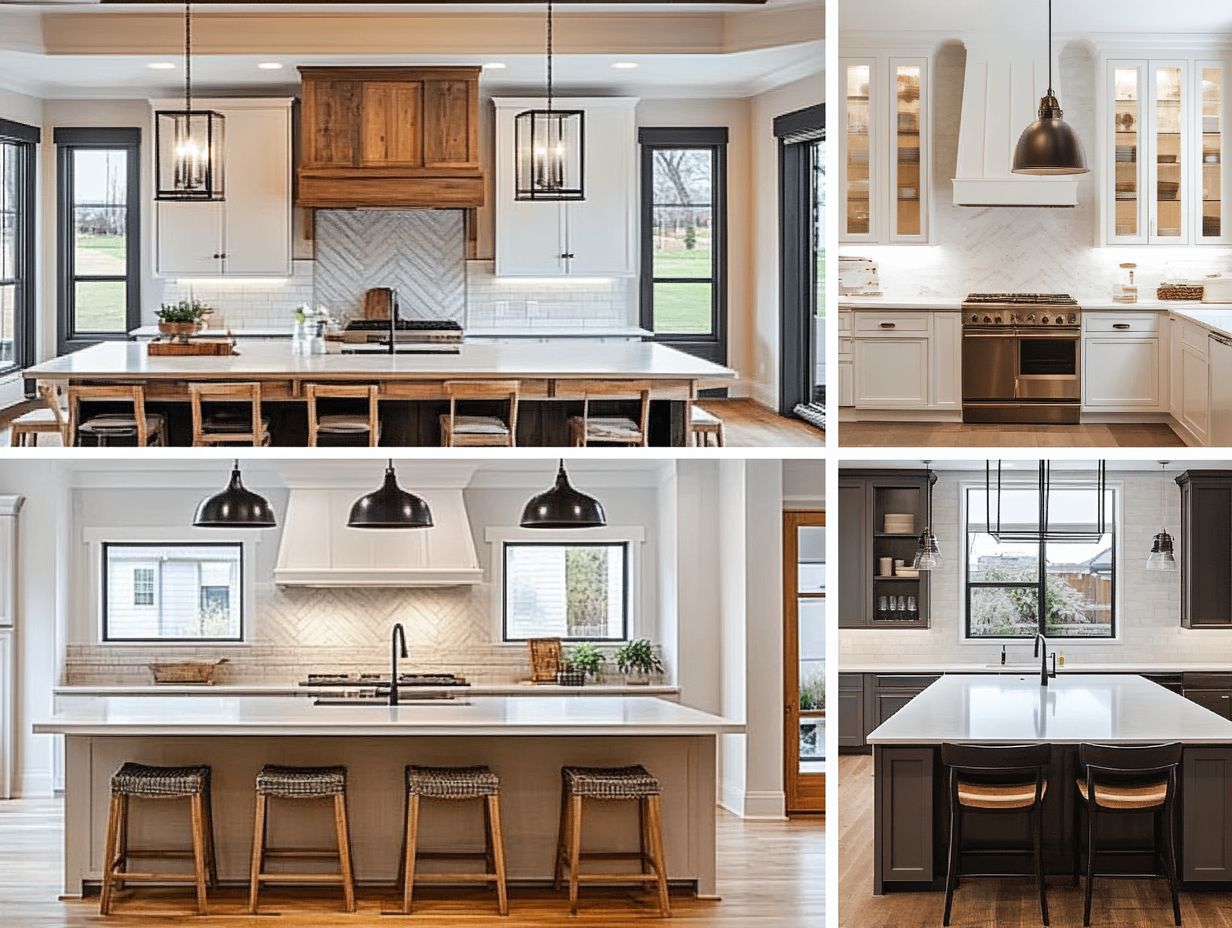
The U-shaped kitchen design is efficient. It creates a smooth work triangle for cooking, cleaning, and food prep, while maximizing storage and enhancing the kitchen’s look.
This layout is great for larger families and those who love to entertain. It provides plenty of room for multiple people to cook and socialize.
Bar seating integrated into one of the open ends offers a perfect spot for casual dining or conversation while you prepare meals.
You can personalize the space with thoughtful decor and vibrant colors that reflect your style, turning the kitchen into a warm and inviting gathering place for friends and family.
5. Island Kitchen
An island kitchen is the centerpiece of modern design. It provides extra counter space for prepping meals and a cozy dining area for family gatherings.
These adaptable islands can come with built-in appliances like cooktops or microwaves, improving meal prep efficiency while maintaining a sleek look.
Incorporating seating areas makes the kitchen island a gathering spot for family and friends. This enhances the overall flow of the space and allows for easy interaction while cooking or entertaining.
Adding an island during renovations can boost organization, providing valuable storage and keeping cooking essentials within reach.
An island can transform your kitchen into a buzzing hub of creativity and fun!
What Are the Benefits of Each Layout?
Each kitchen layout—open concept, galley, L-shaped, or U-shaped—offers unique advantages. These designs enhance functionality and efficiency while allowing for personalized organization.
The open concept layout blends the kitchen with living spaces, making it ideal for entertaining. It promotes interaction and maximizes natural light.
A galley kitchen is perfect for smaller homes. It minimizes the distance between essential areas, making meal prep quick and easy.
If you prefer spaciousness, the L-shaped layout uses corner space beautifully. It provides ample counter space and fosters a welcoming atmosphere for family interactions.
U-shaped designs work well for larger families. They offer generous surfaces for cooking and clearly defined zones for various tasks, enhancing workflow and organization.
What Are the Key Considerations When Choosing a Layout?
When selecting a kitchen layout, consider the size and shape of your space, the features you want, and the importance of effective appliance placement for a seamless workflow.
Your family’s size will greatly influence your choices. Larger households often need more storage and counter space for meal prep. Cooking habits also matter; if you entertain often, you might prefer expansive islands and open shelving.
If you prefer a sleek look, closed cabinetry may be best. Storage availability will dictate cabinetry choices. Select finishes that align with your home’s aesthetic; this enhances functionality and adds visual appeal, transforming your kitchen into a welcoming hub for family gatherings.
How Can You Maximize Space in a Small Kitchen?
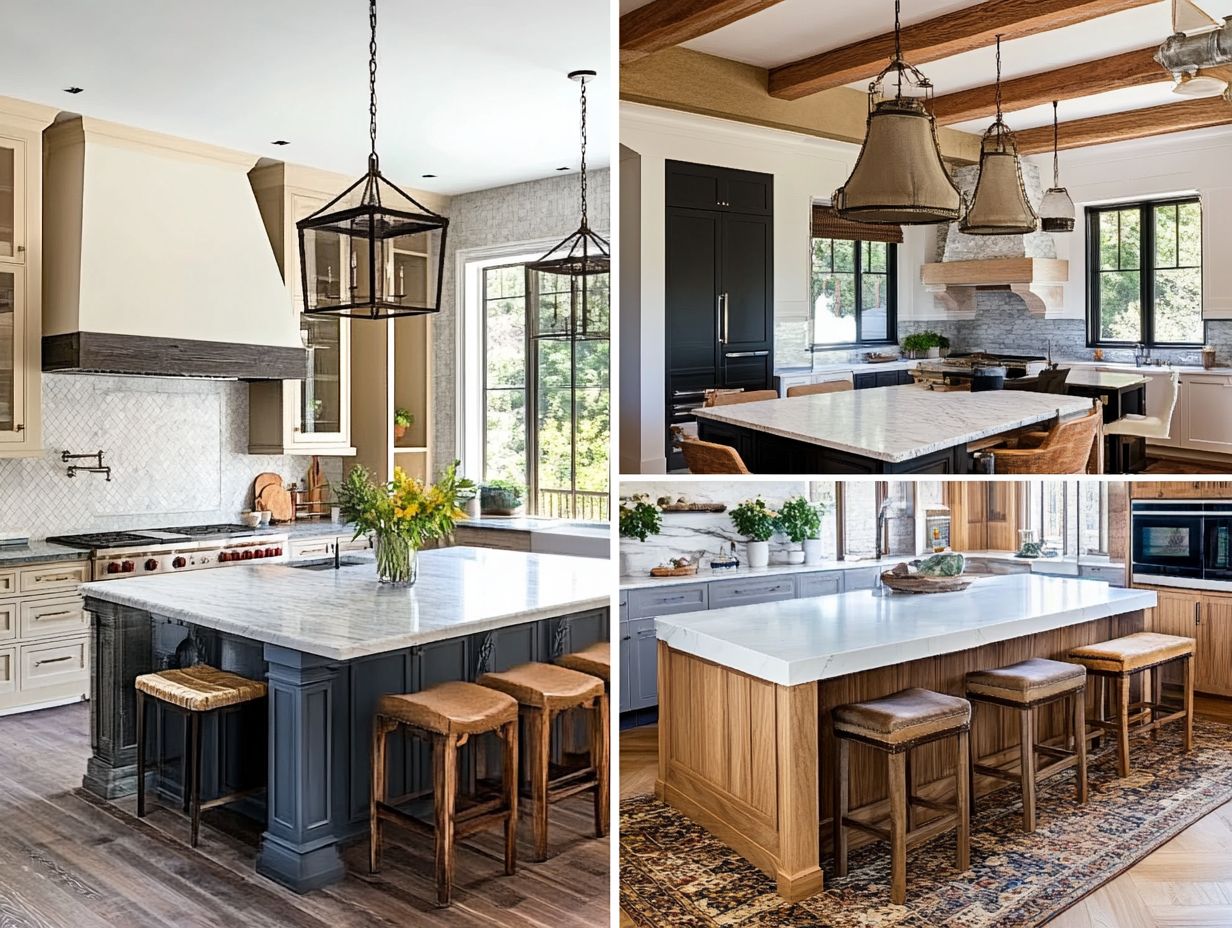
Maximizing space in a small kitchen calls for innovative organization strategies. Efficient storage solutions and smart enhancements can elevate functionality without sacrificing style or comfort.
To start, think about utilizing vertical space to its fullest potential. Wall-mounted shelves or pegboards can keep frequently used items within easy reach, freeing up valuable counter space. Incorporating multi-functional furniture is another brilliant move. Consider a kitchen island that doubles as a dining table or a pull-out counter. These options provide additional prep space and seating without overwhelming the area.
When selecting kitchen accessories, aim for sleek, minimal designs that won’t clutter your visual landscape. Don’t underestimate the power of color; lighter shades can create an illusion of depth and airiness, making your kitchen feel more expansive.
What Are the Latest Trends in Kitchen Layouts?
The latest trends in kitchen layouts highlight modern aesthetics and innovative design concepts. Open-concept spaces encourage interaction and adaptability, making them popular at the heart of your home.
Homeowners increasingly choose eco-friendly materials that minimize carbon footprints while enhancing kitchen design appeal. Adding smart appliances has emerged as a game-changer, providing convenience and energy efficiency that fits seamlessly into your lifestyle.
Personalized touches are essential in making your kitchen a true reflection of your individual style. These trends transform kitchens into multifunctional spaces that blend style with practicality, enriching your daily living and entertaining experiences.
What Are the Pros and Cons of Each Layout?
Each kitchen layout presents unique advantages and disadvantages that significantly impact functionality, organization, and overall usability. It’s crucial to consider these factors when determining the ideal kitchen style for your home.
Take open-concept kitchens, for example. They foster social interaction by allowing family and guests to engage with the cook. However, they can also invite noise and odors to drift throughout the living space.
A galley kitchen is another option; it enhances efficiency with a streamlined design but might feel cramped and restrict traffic flow. The L-shaped kitchen strikes a harmonious balance between space and accessibility, providing ample room for movement while facilitating effective zoning for cooking and dining.
Conversely, U-shaped kitchens excel in maximizing counter space and storage. Yet, they may pose navigation challenges in smaller homes. Evaluating these characteristics can profoundly influence your everyday cooking experiences and guide you through the renovation process.
How Can You Incorporate Your Personal Style into Your Kitchen Layout?
Incorporating your personal style into your kitchen layout involves thoughtful decisions about design, decor, and color choices. This allows you to craft a space that reflects your unique taste while enhancing functionality and comfort.
Start by selecting cabinetry styles that resonate with your preferences, whether you lean towards sleek modern lines or the cozy charm of rustic farmhouse aesthetics. Choosing the right lighting fixtures is equally important; they add visual interest and set the mood, transforming every culinary endeavor into an inviting experience.
Accessories also play a crucial role. From artisanal dishware to vibrant vases, these elements can beautifully tie the entire look together. While focusing on aesthetics, remember to maintain an organized kitchen that supports your daily activities.
Thoughtful storage solutions like pull-out shelves and built-in organizers can seamlessly blend beauty with practicality, making your kitchen a reflection of both style and function.
Frequently Asked Questions
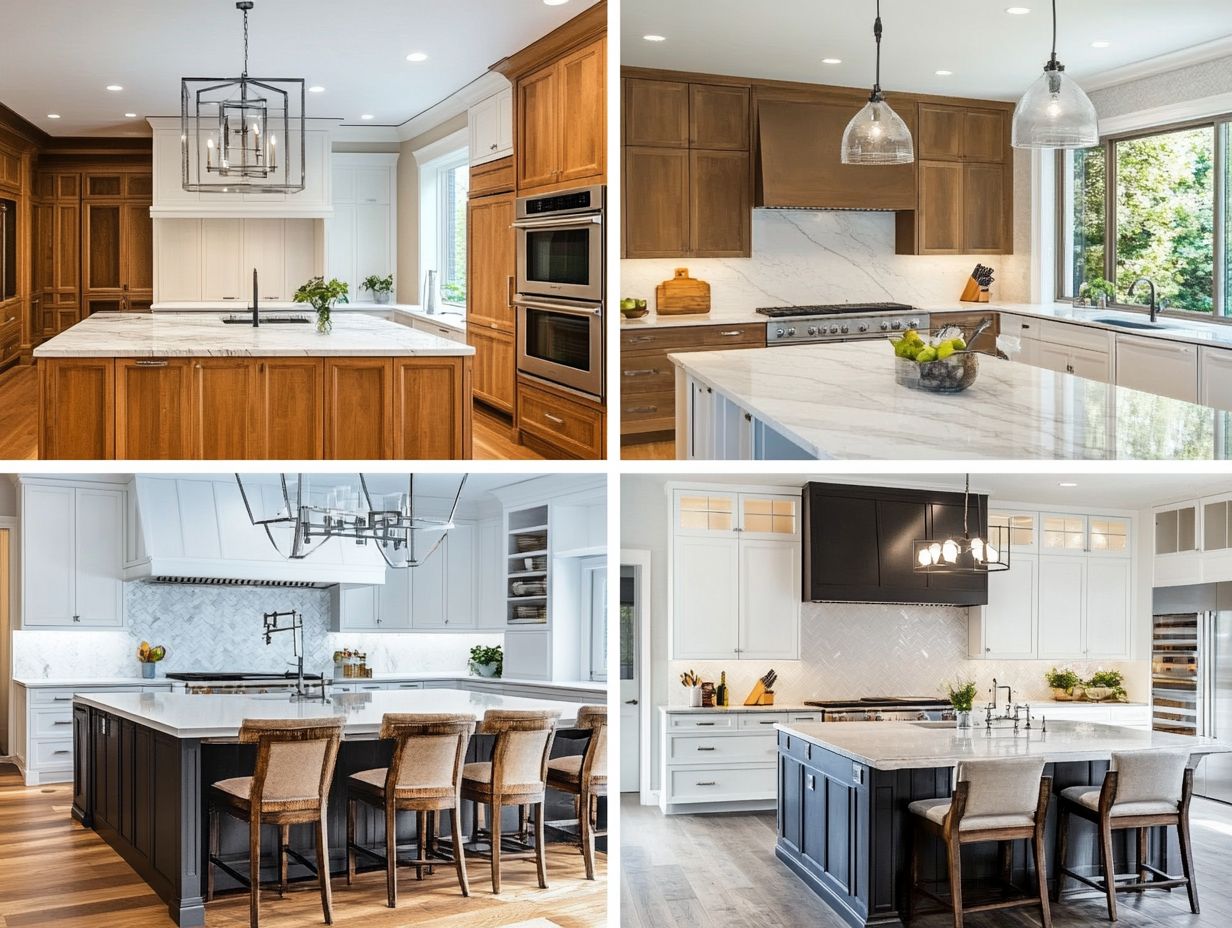
Explore your kitchen options today! Share your thoughts in the comments below.
What are the benefits of using a one-wall kitchen layout?
A one-wall kitchen layout maximizes space in smaller kitchens. It creates a more open feel, allowing easy movement between work areas.
What is the best layout for maximizing storage space in a kitchen?
The galley kitchen layout is perfect for maximizing storage. It uses two parallel walls for cabinets and appliances, keeping everything easily accessible.
Can a kitchen island work in a smaller kitchen?
Yes, a kitchen island can fit in a smaller space if designed correctly. A narrow or portable island can save space, while a multi-functional island offers storage and seating.
What are the benefits of a U-shaped kitchen layout?
A U-shaped kitchen layout offers plenty of counter space and storage for larger kitchens. It creates a smooth flow for cooking and entertaining, making your kitchen more efficient.
How can I incorporate a dining area into my kitchen layout?
To include a dining area, think about a kitchen island with a built-in table or a breakfast bar against a wall. A corner banquette or a small table and chairs can also create a cozy dining spot.
What is the best layout for an open concept kitchen and living room?
An L-shaped kitchen layout is ideal for open-concept spaces. It ensures seamless flow between the kitchen and living room while providing ample counter space for cooking.
