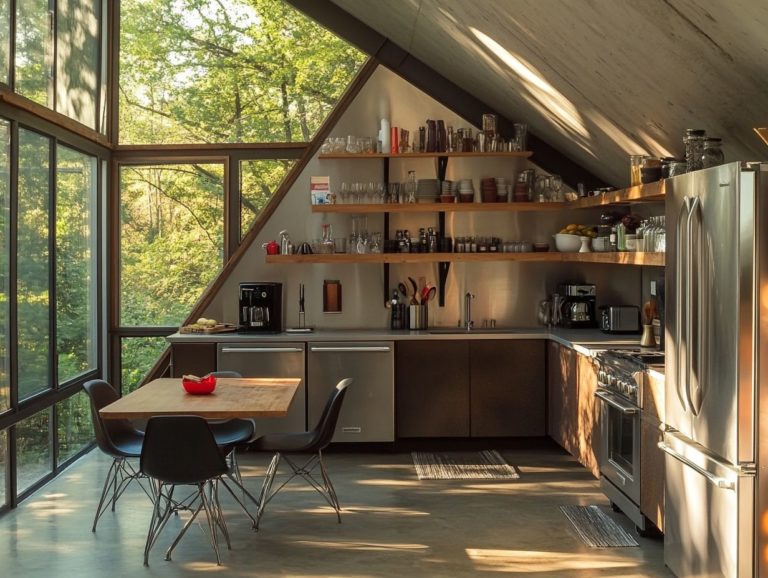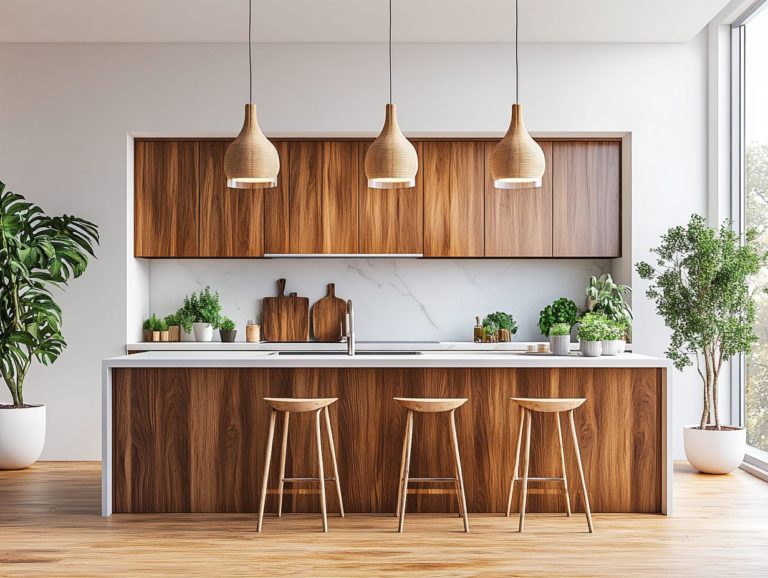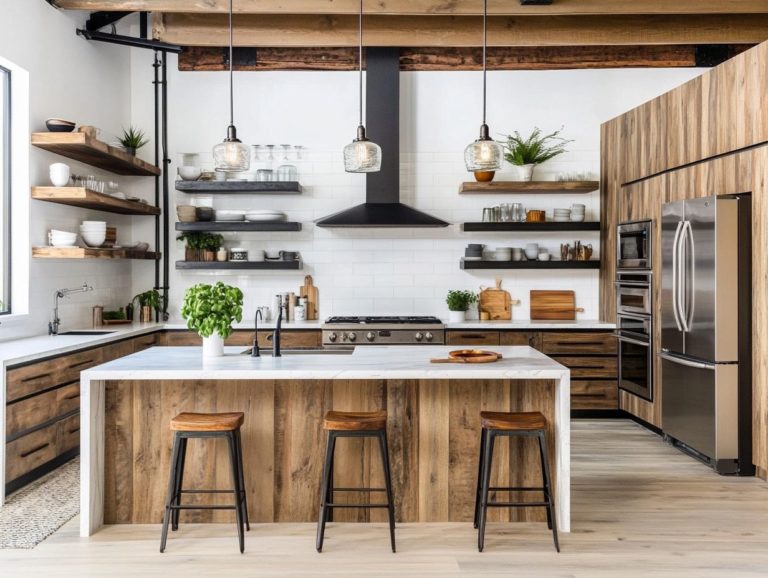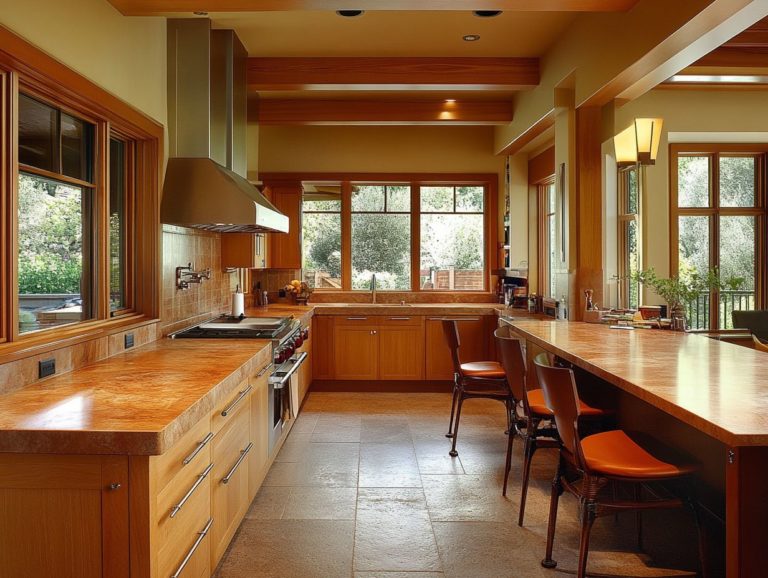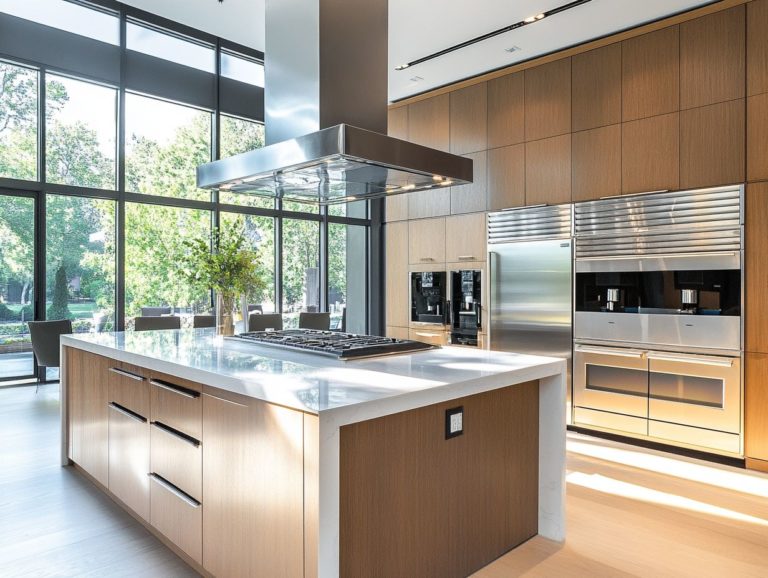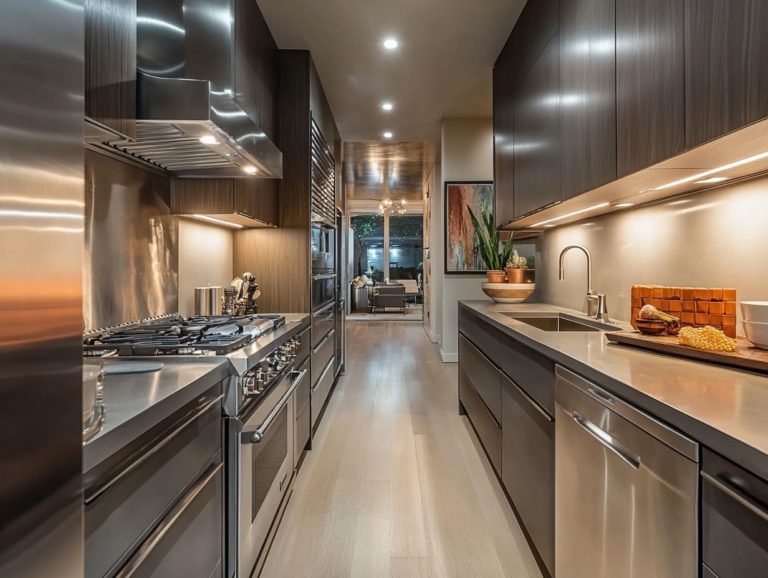5 Essential Kitchen Layouts for Every Chef
Choosing the right kitchen layout can elevate your cooking experience.
It enhances the efficiency of one of the most important areas in your home.
This article covers five essential kitchen layouts: the Galley, L-Shaped, U-Shaped, Island, and One-Wall.
Each layout caters to different cooking styles and space requirements.
You’ll find key considerations for selecting the ideal design.
We include pros and cons of each layout and tips for optimizing your space.
Discover the perfect kitchen setup that suits your culinary style!
Contents
- Key Takeaways:
- 1. The Galley Kitchen
- 2. The L-Shaped Kitchen
- 3. The U-Shaped Kitchen
- 4. The Island Kitchen
- 5. The One-Wall Kitchen
- What Are the Key Considerations When Choosing a Kitchen Layout?
- Let’s Explore the Advantages and Disadvantages of Different Kitchen Layouts
- How Can One Optimize Space in a Small Kitchen?
- What Are Some Common Mistakes to Avoid When Designing a Kitchen Layout?
- How Can a Kitchen Layout Affect Cooking Efficiency?
- What Are Some Creative Ways to Incorporate Storage in a Kitchen Layout?
- Frequently Asked Questions
- What are the 5 essential kitchen layouts for every chef?
- Which kitchen layout is best for a small space?
- What is the most popular kitchen layout among chefs?
- Which kitchen layout is ideal for those who love to entertain?
- Can a kitchen layout be customized to fit personal preferences?
- Is it possible to combine different kitchen layouts?
Key Takeaways:
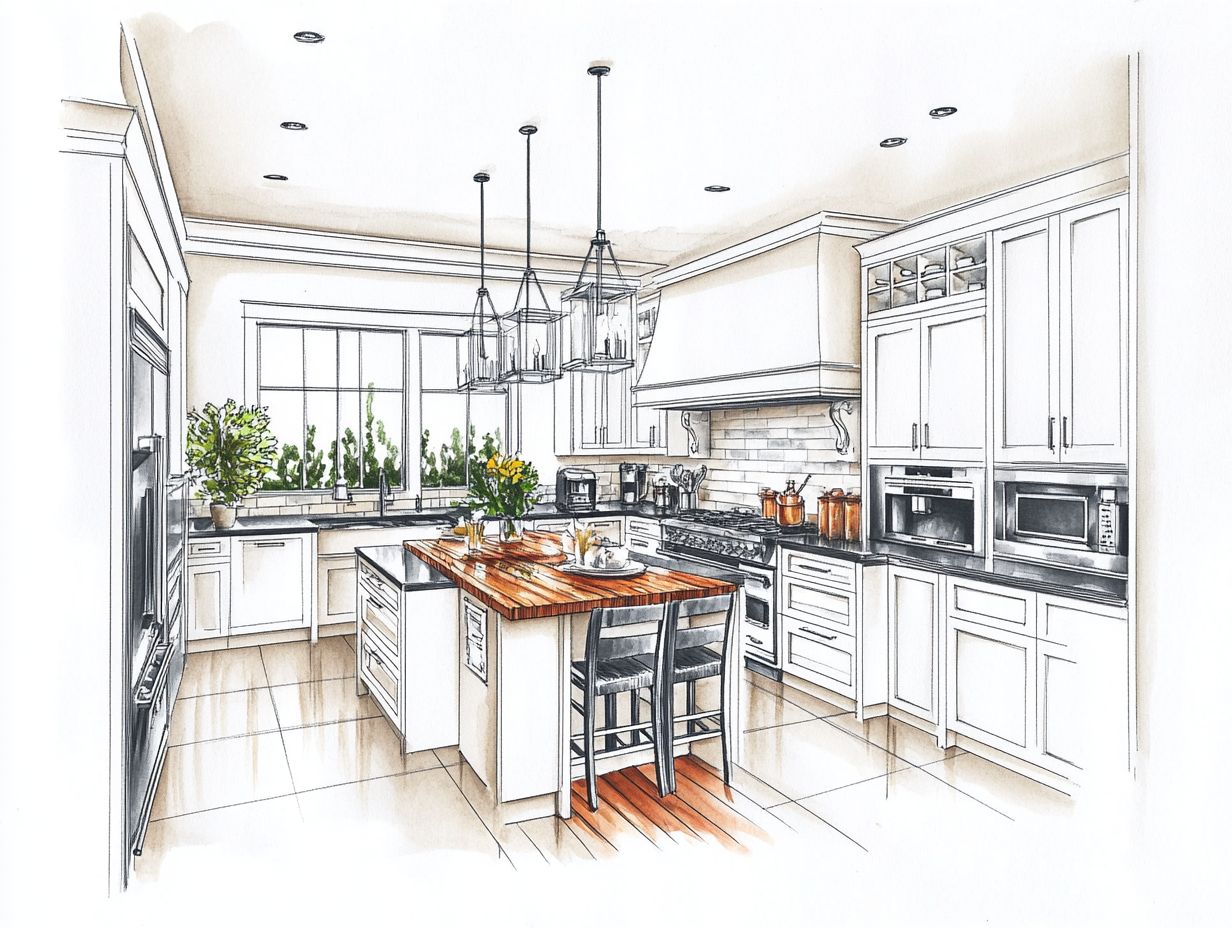
The galley kitchen is ideal for small spaces, featuring efficient workflow and minimal wasted space.
The L-shaped kitchen offers versatility and can easily include a dining area or kitchen island.
The U-shaped kitchen maximizes storage and counter space, perfect for large families or frequent hosts.
1. The Galley Kitchen
The galley kitchen features two parallel walls lined with cabinets and appliances.
This layout maximizes efficiency in compact spaces, perfect for both culinary enthusiasts and home cooks.
It allows for effortless movement and easy access to storage, optimizing your cooking environment.
The benefits go beyond looks; this design creates a seamless cooking experience by reducing unnecessary steps.
You can enhance functionality with innovative features like open shelving or glass-front cabinets.
In smaller spaces, smart storage solutions like pull-out drawers and wall-mounted racks elevate functionality without sacrificing style.
With the right lighting, a galley kitchen can feel surprisingly spacious, accommodating everything from meal prep to casual dining.
2. The L-Shaped Kitchen
The L-shaped kitchen layout is known for its versatility and adaptability.
It provides a functional and inviting cooking area that blends seamlessly with your home’s decor.
This design maximizes your kitchen space, offering ample countertops and storage.
Its efficient layout enhances workflow, making cooking a joy.
This layout accommodates kitchen islands that can serve as additional prep space or casual dining areas.
It enhances your cooking efficiency and encourages social interaction during family gatherings.
L-shaped kitchens adapt to various styles, from modern minimalism to traditional charm.
When planning, consider ergonomic factors like reach and counter height for a more enjoyable cooking experience.
3. The U-Shaped Kitchen
The U-shaped kitchen layout is excellent for creating a spacious and organized cooking environment.
With three walls of cabinets and countertops, it enhances workflow and accommodates various appliances.
This design is ideal for larger kitchens and optimizes organization for functional cooking spaces.
The strategic layout promotes smooth movement between the sink, stove, and refrigerator, simplifying meal prep.
You can easily maximize storage with cabinets and drawers lining all three walls, ensuring quick access to utensils and cookware.
When renovating, consider options like open shelving or creative lighting to elevate the aesthetic.
Be careful not to overcrowd the space with excessive decor, as that could hinder functionality.
A well-designed U-shaped kitchen beautifully blends efficiency with style, creating a welcoming space for your culinary adventures.
4. The Island Kitchen
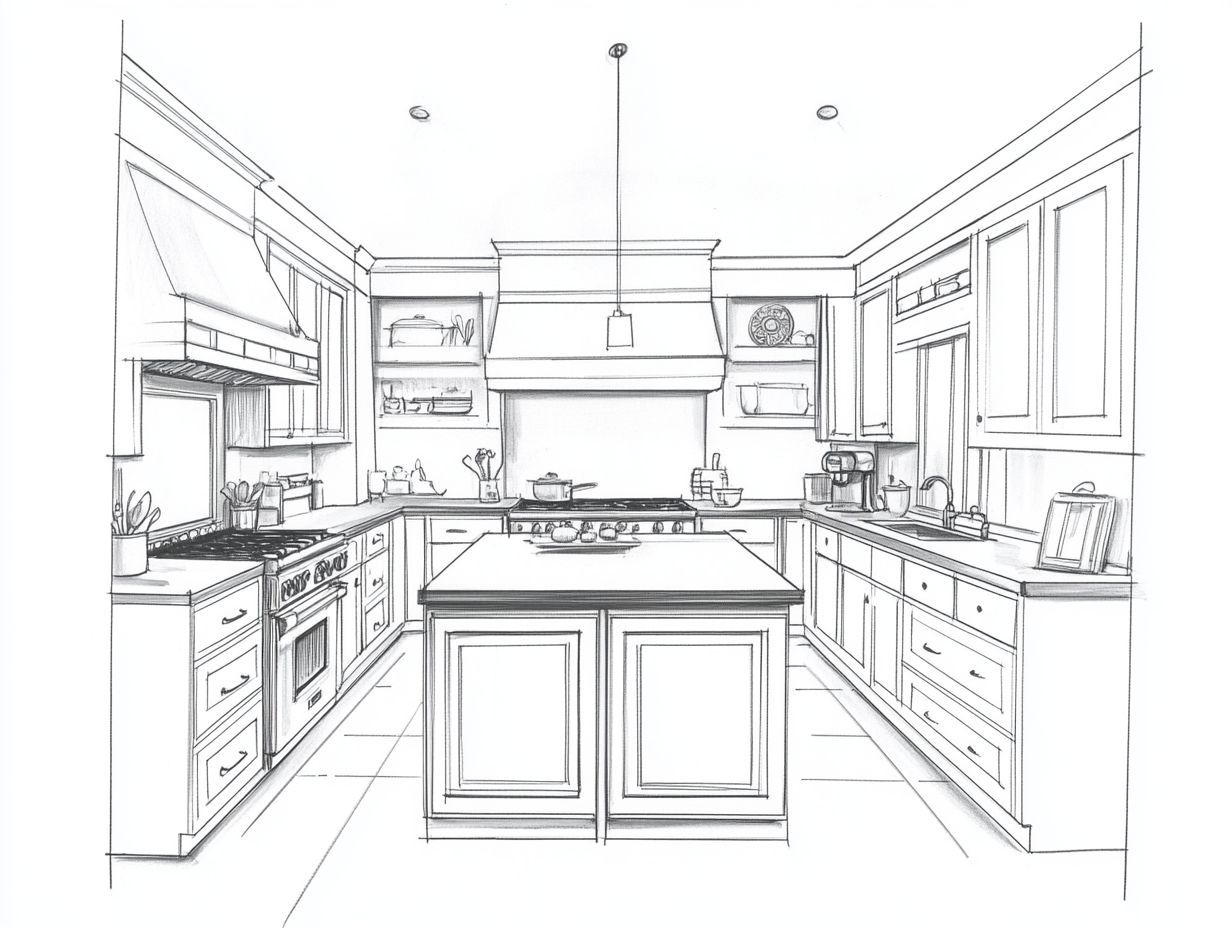
The island kitchen layout exemplifies modern design. The central island serves as a cooking station, dining area, and storage solution while promoting an open-concept feel.
This arrangement elevates both functionality and aesthetics, making it a popular choice for contemporary homes.
Integrating the island into the heart of your home significantly enhances cooking efficiency. You can prepare meals without feeling isolated. This design makes it easy to reach your cooking tools and ingredients, while comfortable seating encourages social interaction, transforming cooking into a communal affair.
To make the most of this space, consider incorporating ample cabinetry or shelves within the island. This ensures you achieve both style and practicality. Adapting the island’s dimensions to suit various kitchen layouts—be it galley, L-shaped, or U-shaped—maximizes space and functionality, creating a truly personalized cooking and dining experience.
5. The One-Wall Kitchen
The one-wall kitchen layout is your ideal solution for compact kitchens. It provides a streamlined design where all appliances, cabinets, and countertops are neatly arranged along a single wall. This maximizes your available space and enhances kitchen organization.
Embracing this minimalist approach is perfect for your DIY projects and small home renovations. It allows for efficient kitchen workflows without sacrificing style.
This layout encourages you to explore innovative storage solutions, such as:
- Open shelving
- Hanging pot racks
- Magnetic strips for utensils
These options not only free up counter space but also infuse a touch of your personal style. You can tackle updates or renovations easily by incorporating multifunctional furniture, like island carts or fold-down tables, that adapt to your daily needs.
Choosing lighter color palettes and smart lighting creates the illusion of a larger area, making your space feel more inviting and cohesive. With the right tools and a sprinkle of creativity, you can transform this kitchen layout into a functional, aesthetic marvel that reflects your personality while optimizing both space and usability.
What Are the Key Considerations When Choosing a Kitchen Layout?
Choosing the right kitchen layout requires you to thoughtfully consider several key factors, including functionality, efficiency, and your overall design vision. It’s essential to ensure that your cooking space harmonizes with both your aesthetic preferences and practical needs.
By evaluating current kitchen trends and usability, you can make informed decisions that elevate your kitchen experience. For example, assessing the dimensions of your available space allows you to tailor the layout to maximize workflow and minimize clutter. An efficient kitchen design often uses the “kitchen work triangle”—the ideal distance between the refrigerator, stove, and sink—to streamline your cooking process.
Popular styles, such as rustic farmhouse or sleek modern designs, each offer unique features that can cater to your individual tastes. By considering your personal cooking habits—like how often you entertain versus preparing family meals—you can incorporate elements like a spacious island for food prep or smart storage solutions that provide easy access to your cooking tools.
Incorporating natural light with windows or trendy open shelves creates a welcoming atmosphere that enhances both usability and aesthetics.
Let’s Explore the Advantages and Disadvantages of Different Kitchen Layouts
Each kitchen layout presents its own unique set of advantages and disadvantages, significantly influencing your kitchen’s efficiency, organization, and overall functionality. Understanding these strengths and weaknesses is essential in making the best choice tailored to your individual needs and preferences.
For instance, an open-concept kitchen fosters social interaction while you cook, making it perfect for families who love to entertain. However, this layout might sacrifice some storage space and privacy.
On the other hand, a galley kitchen enhances workflow by keeping everything within easy reach, though it can feel a bit cramped without adequate lighting. Then there’s the U-shaped kitchen, which offers generous countertop space and can accommodate multiple cooks. Yet, it may not be the best fit for smaller homes where space is at a premium.
By carefully weighing these factors, you can determine which layout aligns best with your cooking habits and lifestyle. Start planning your dream kitchen today!
How Can One Optimize Space in a Small Kitchen?
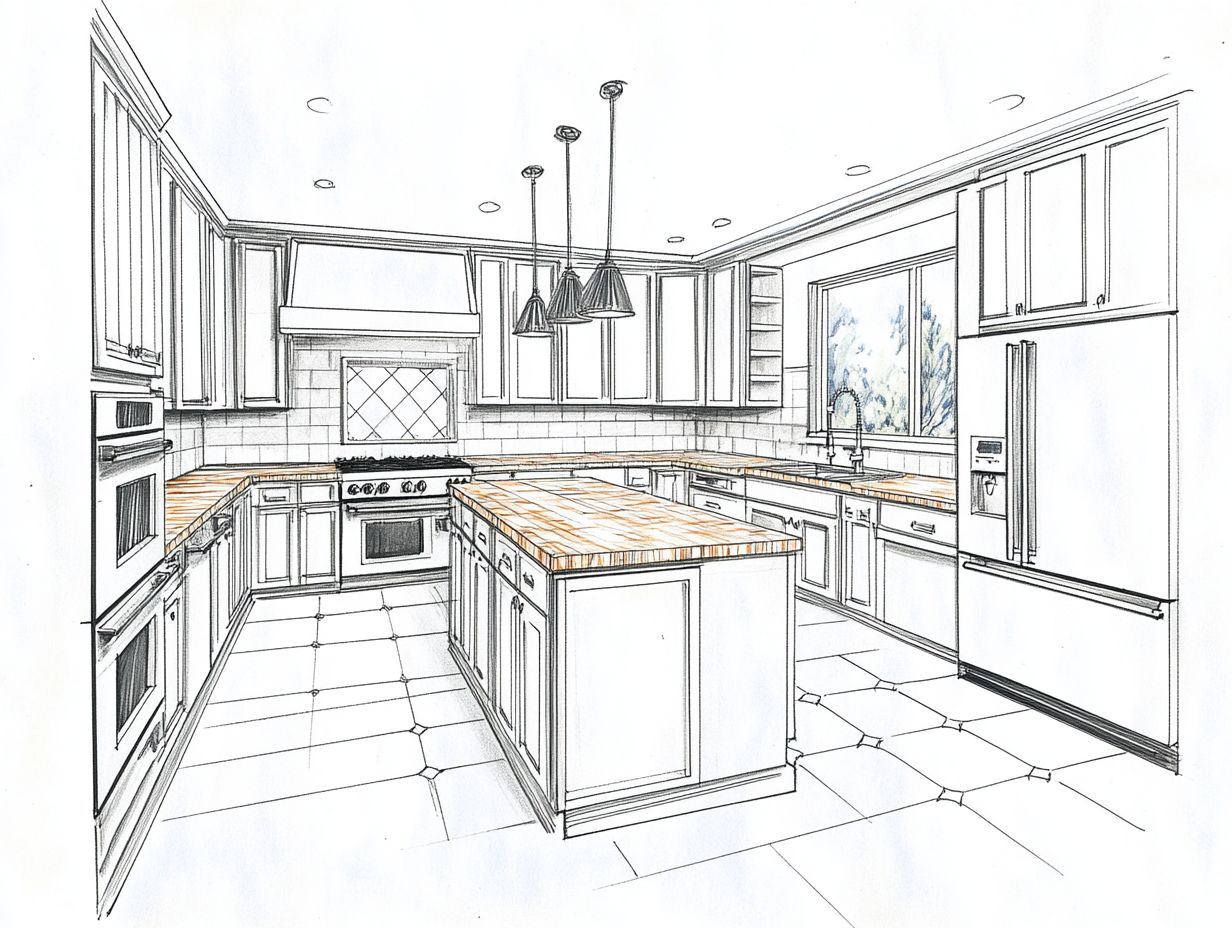
Optimizing space in your small kitchen calls for clever strategies and innovative design ideas that enhance storage and organization while maintaining a functional cooking area.
By employing smart solutions, you can create a compact kitchen that feels both spacious and efficient. One effective technique is to utilize vertical space by installing shelves or cabinets that reach up to the ceiling. This allows you to store items out of the way while keeping them easily accessible.
Consider incorporating multi-functional furniture, like a kitchen island that doubles as a dining table or provides extra storage. This approach maximizes usability without sacrificing style. Efficient cabinetry featuring pull-out drawers and hidden compartments makes it easier to keep essentials within reach while minimizing clutter.
Finally, using light colors and reflective surfaces can create an airy ambiance, enhancing the overall perception of space and making your kitchen feel more inviting.
What Are Some Common Mistakes to Avoid When Designing a Kitchen Layout?
When designing a kitchen layout, certain common mistakes can undermine functionality and workflow. By avoiding these pitfalls, you can craft a more effective and enjoyable kitchen environment.
It’s essential to identify frequent design missteps, such as poor space planning, inadequate storage solutions, and neglecting the ideal layout where the sink, stove, and refrigerator are in a triangular formation for easy access. If these appliances aren’t positioned for smooth movement, meal preparation can quickly become a chore.
You can enhance your kitchen design by:
- Prioritizing optimal layouts
- Optimizing vertical storage to make the most of your space
- Ensuring the essential appliances are conveniently placed
With simple adjustments, you can transform cluttered areas into well-organized havens for cooking and entertaining. This makes every culinary experience a delight.
How Can a Kitchen Layout Affect Cooking Efficiency?
The layout of your kitchen plays a crucial role in cooking efficiency, as it dictates how conveniently your appliances, work areas, and storage are arranged. This arrangement influences your workflow during meal preparation.
An optimal kitchen design can streamline your tasks, reduce unnecessary movement, and elevate your overall cooking experience. When you explore various configurations—be it galley, L-shaped, or U-shaped—each layout reveals unique advantages tailored to your cooking style and space constraints.
Take, for example, the classic kitchen triangle. This arrangement serves as the backbone of efficient movement and accessibility. A thoughtfully designed kitchen, with strategically placed appliances, can significantly reduce unnecessary steps.
This means that tasks like chopping ingredients, boiling, or baking become quicker and more enjoyable. By ensuring ample counter space and organized storage solutions, these layouts support a smoother cooking process, allowing you to focus on creativity rather than logistics.
What Are Some Creative Ways to Incorporate Storage in a Kitchen Layout?
Creative storage solutions can transform even the coziest cooking spaces, elevating organization and functionality while keeping the aesthetic appealing. By embracing innovative approaches, you can maximize storage capacity without compromising style or usability.
For example, integrating pull-out shelves provides easy access to pots and pans, making your cooking experience more efficient. Consider under-cabinet storage options like hanging racks or magnetic strips to cleverly utilize those often-overlooked areas.
Vertical shelving can take advantage of wall height, creating an attractive display for cookbooks and decorative jars while ensuring your essentials are within easy reach.
These strategies blend seamlessly into various kitchen designs, ensuring that both compact and expansive spaces benefit from enhanced organization. You’ll find this creates a more enjoyable cooking environment for everyone who steps into your kitchen.
Frequently Asked Questions
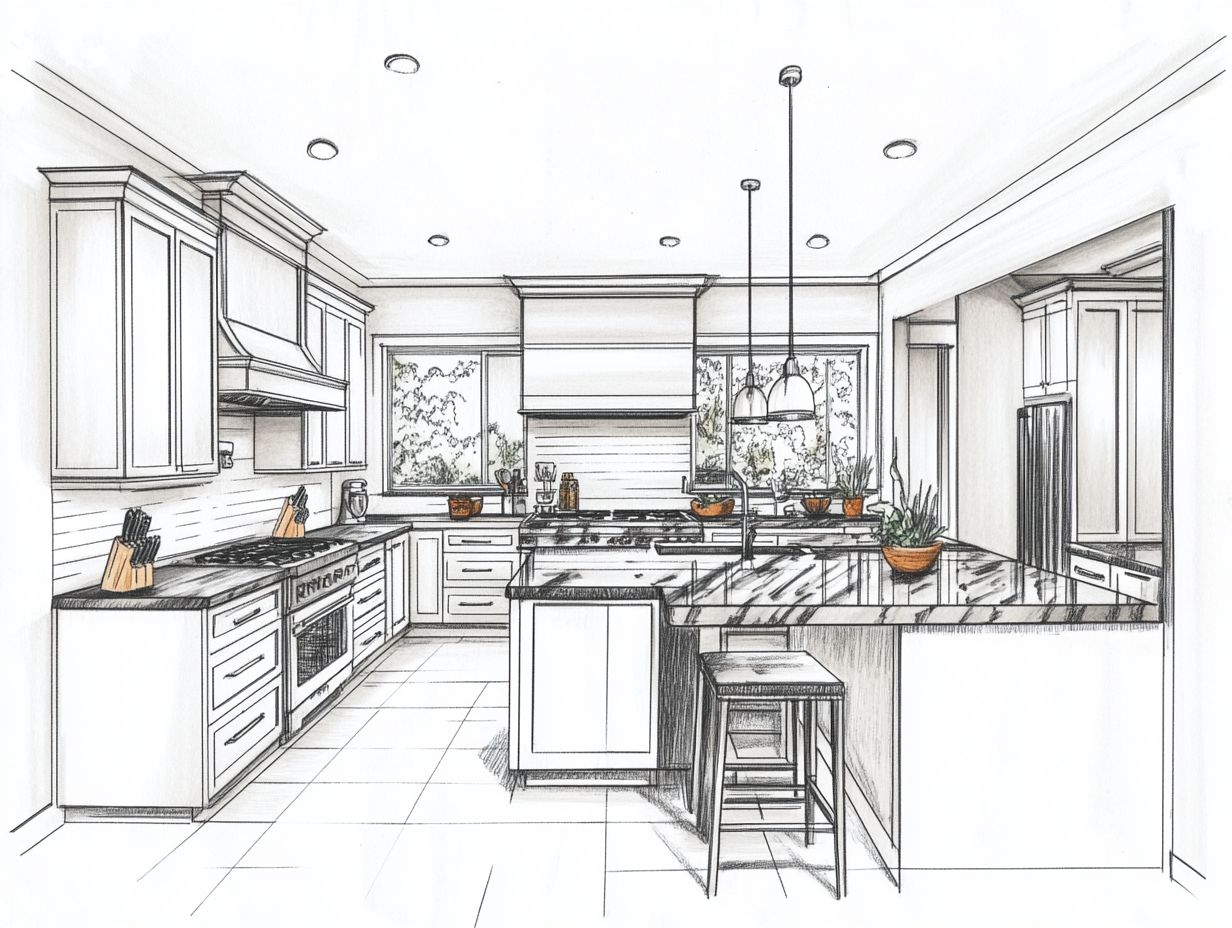
What are the 5 essential kitchen layouts for every chef?
The five essential kitchen layouts are L-shaped, U-shaped, galley, one-wall, and island layouts. Each layout has unique benefits, catering to different cooking styles and preferences.
Which kitchen layout is best for a small space?
The galley layout is best for small spaces. It uses two parallel walls for appliances and workstations, making it efficient and compact.
What is the most popular kitchen layout among chefs?
Many chefs prefer the U-shaped layout. It offers ample counter and storage space for a seamless workflow and easy access to all kitchen areas.
Which kitchen layout is ideal for those who love to entertain?
The L-shaped layout is perfect for entertaining. It provides plenty of counter space for food prep and a spacious area for guests to gather and socialize.
Can a kitchen layout be customized to fit personal preferences?
You can customize a kitchen layout to fit your preferences. A professional designer can help tailor the space to meet your specific needs and style.
Is it possible to combine different kitchen layouts?
Combining different kitchen layouts is definitely possible! This approach creates a hybrid layout, allowing for a personalized and unique cooking space.
