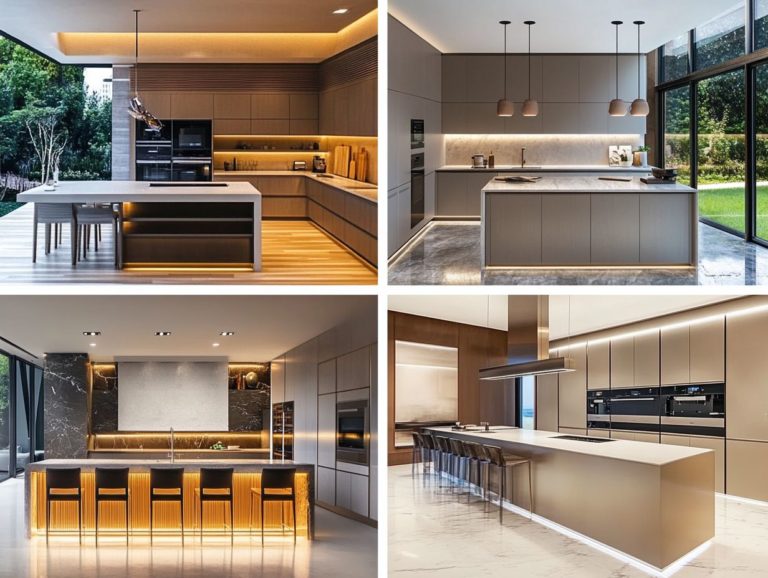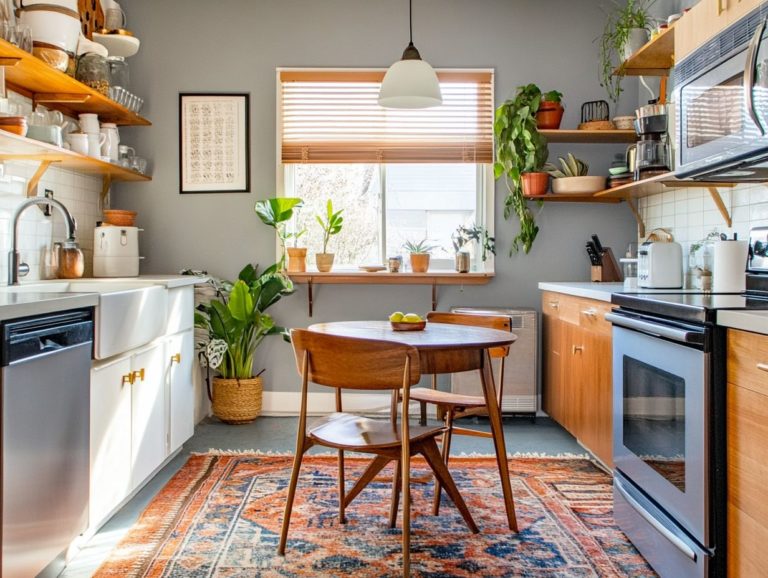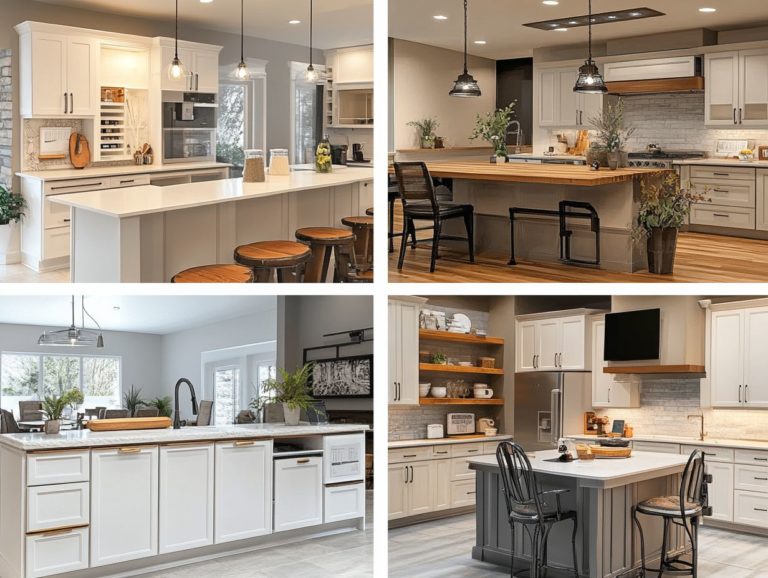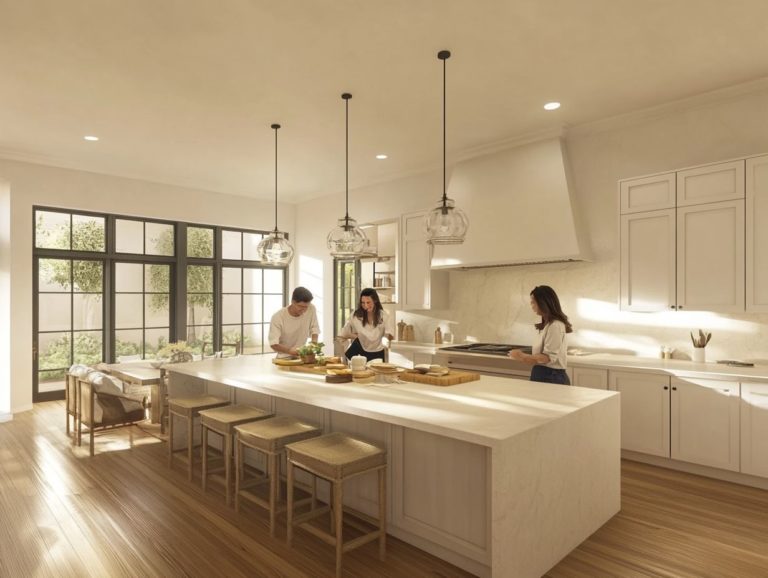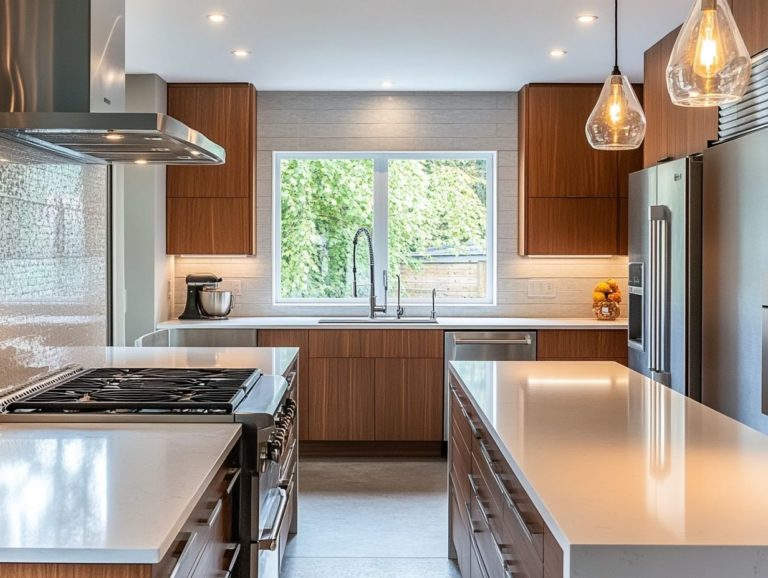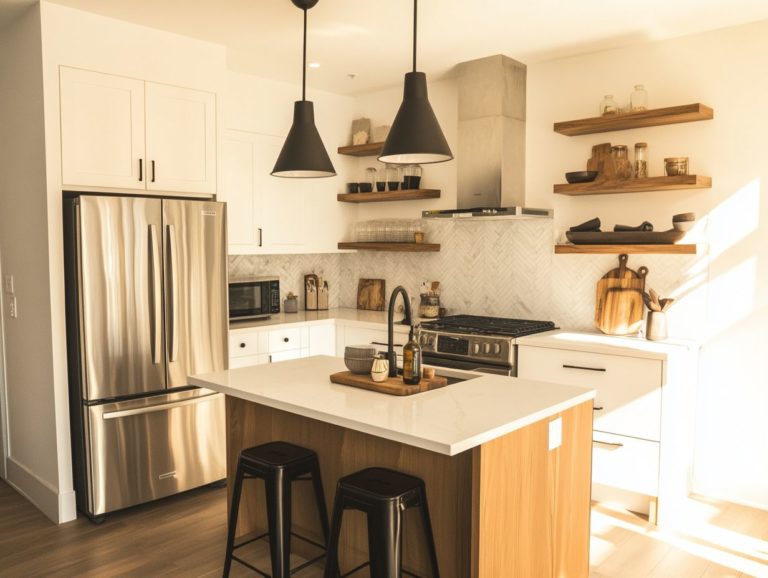5 Essential Features of Effective Kitchen Layouts
Creating the perfect kitchen goes beyond looks; it’s all about functionality and flow. A well-designed kitchen can turn meal prep into a delightful experience.
Get ready to discover five must-have features for your dream kitchen: the efficient work triangle, ample storage, proper ventilation, sufficient counter space, and appropriate lighting.
Each of these elements is vital for enhancing usability and comfort, ensuring your kitchen becomes a great place to cook.
Revamp your kitchen now and elevate your cooking like never before!
Contents
Key Takeaways:
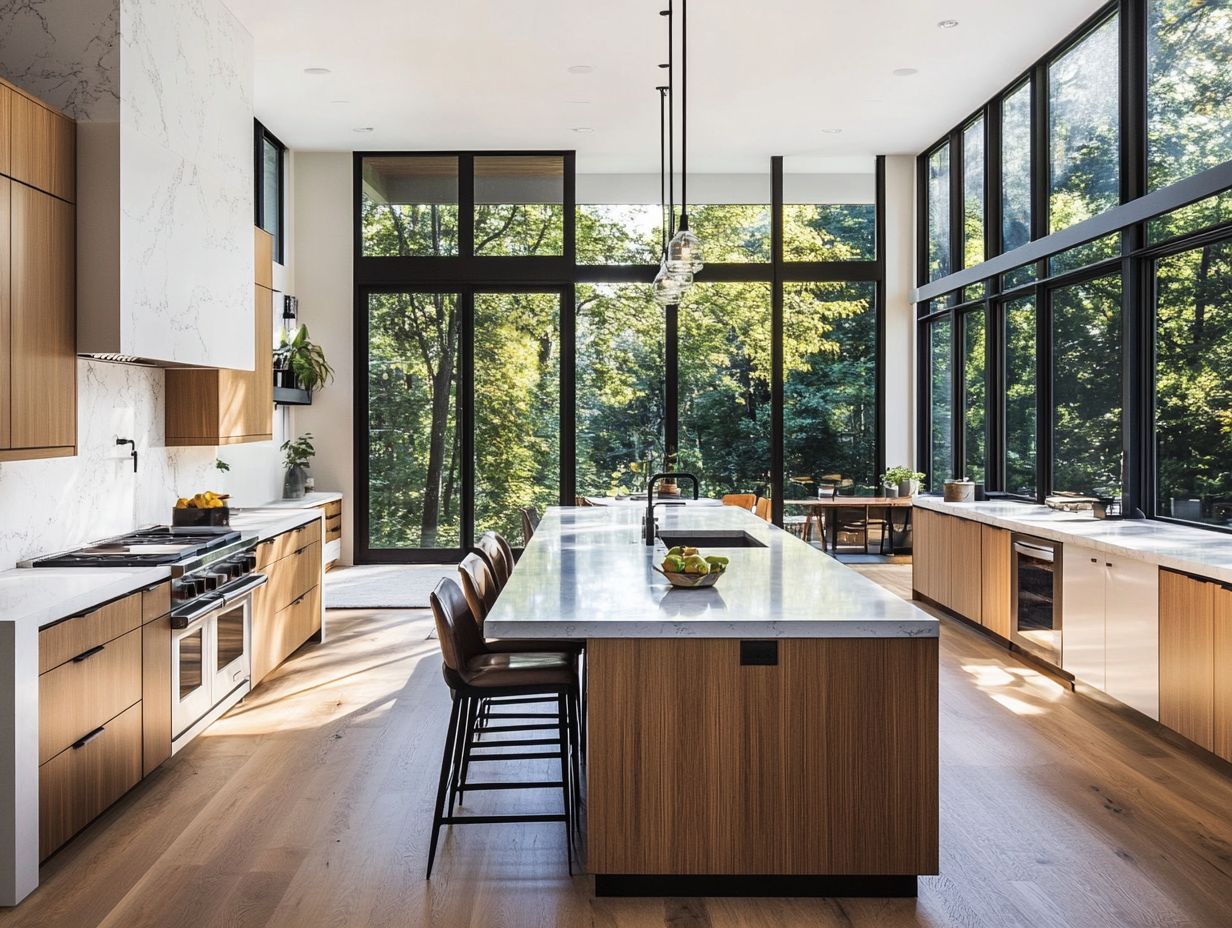
Imagine cooking without the hassle! An efficient work triangle makes your kitchen flow smoothly. Ample storage keeps your kitchen organized and clutter-free, making it easy to find what you need. Proper ventilation removes smoke and odors, creating a healthier cooking environment.
1. Efficient Work Triangle
The work triangle in kitchen design is essential for optimizing your cooking workflow. It positions the three main areas—the stove, sink, and refrigerator—so you can move easily while preparing meals.
This principle is important across various kitchen layouts, whether L-Shaped, U-Shaped, or Galley. Each layout offers unique spatial arrangements, so the optimal distances between work zones can differ.
For example, in an L-Shaped kitchen, aim for a distance of 4 to 9 feet between your sink and stove for smooth transitions. In a Galley kitchen, experts suggest keeping counter space easily accessible to maintain high productivity.
Design publications emphasize that sticking to the triangle dimensions can significantly improve cooking efficiency, allowing for swift movement and reducing fatigue for home chefs.
Follow these guidelines to transform your cooking space into a functional area that reflects your love for cooking.
2. Ample Storage Space
Ample storage is key for a functional kitchen, allowing you to organize your cooking tools and ingredients while enhancing overall design and optimizing smaller areas.
To achieve this, explore various storage solutions like stylish cabinetry, versatile kitchen islands, and innovative shelving. These options maximize space and add personality to your kitchen.
For instance, cabinetry that extends to the ceiling is both visually appealing and practical for storing less frequently used items. Kitchen islands can serve dual purposes as a workspace and extra storage.
Experts recommend incorporating pull-out shelves for easy access, while utilizing vertical space with open shelving lets you display attractive dishware while keeping essentials within reach.
3. Proper Ventilation
Proper ventilation is key for a healthy kitchen. It helps maintain indoor air quality, prevents smoke and odors, and ensures a comfortable cooking environment, especially with indoor cooking becoming the norm.
Range hoods are vital for effective ventilation. They capture grease, smoke, and steam from cooking, improving both your kitchen’s aesthetics and functionality.
Neglecting ventilation can lead to poor air quality, which may result in health issues and discomfort while cooking. Research shows that a good ventilation setup can eliminate up to 70% of airborne cooking pollutants, making it essential in your kitchen planning.
4. Ample Counter Space
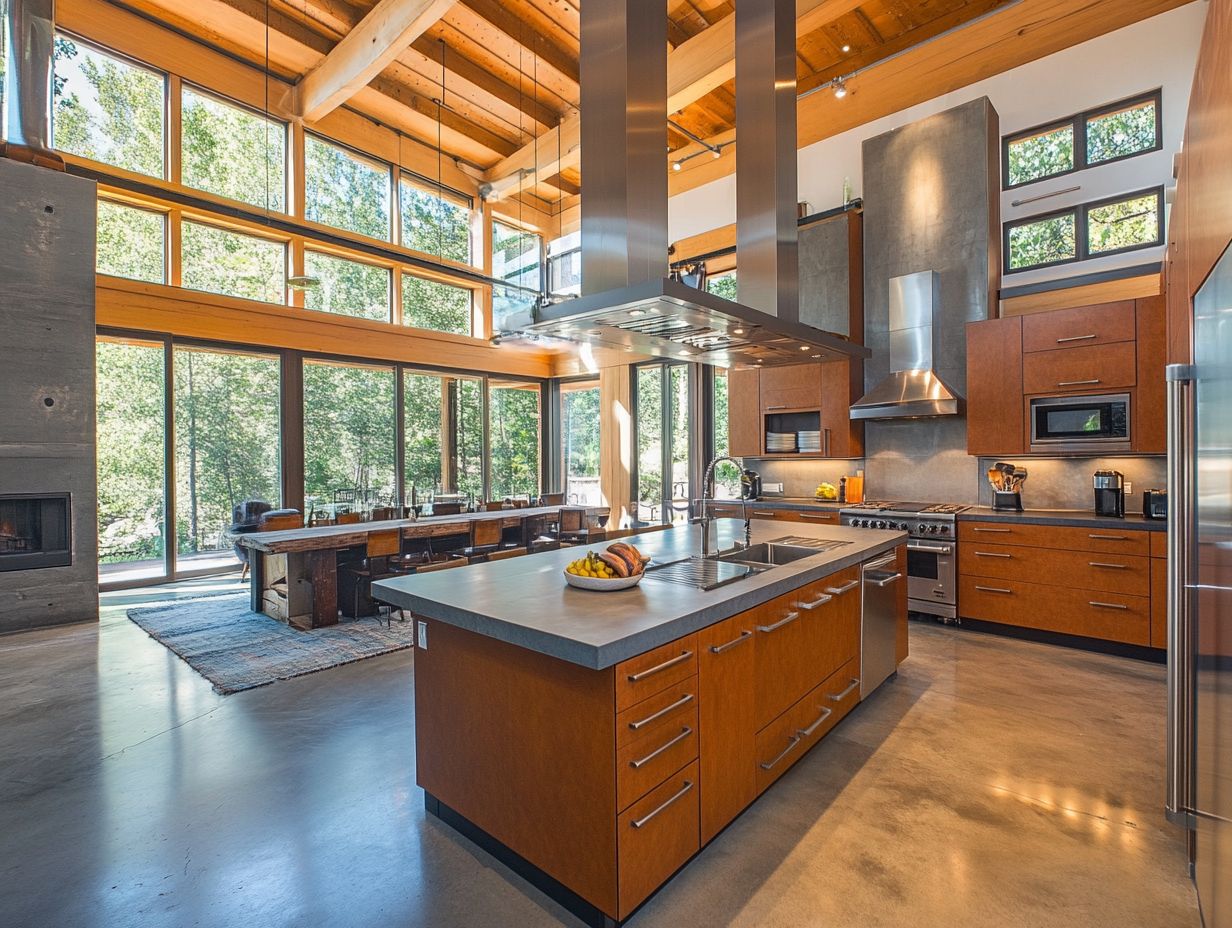
Ample counter space is essential for maximizing your kitchen’s efficiency. It offers the necessary area for food preparation, cooking workflow, and entertaining guests in an open-plan setting.
As you explore various kitchen layouts—such as L-shaped, U-shaped, galley, and one-wall kitchens—you’ll notice that the available counter space varies considerably.
An L-shaped layout often invites meal prep and gatherings, while a U-shaped design maximizes surfaces, providing counter space on three sides.
In contrast, galley kitchens may feel cozy, yet they excel in efficiency, especially when paired with overhead shelving to elevate your surface area.
One-wall kitchens, favored in smaller homes, require thoughtful organization to make the most of limited counter length. Incorporating a kitchen island can dramatically enhance functionality and offer additional workspace.
This versatile element not only provides extra prep areas but also becomes a gathering spot for family and friends. Sources like Glamour and The Everygirl emphasize careful layout choices, which can transform a cluttered kitchen into a streamlined hub of activity.
5. Appropriate Lighting
Good lighting in your kitchen design elevates aesthetics and is essential for functionality. It allows you to navigate your kitchen safely while cooking and preparing meals.
To achieve a harmonious balance, consider different lighting styles for various kitchen layouts. Ambient lighting creates a warm atmosphere, while task lighting focuses on crucial work areas like countertops and islands. Ambient lighting refers to the overall illumination of a space, while task lighting targets specific areas where activities occur.
If you’re a DIY enthusiast, explore affordable upgrades such as pendant lights or under-cabinet LED strips to brighten darker corners.
Experts like Laurey W. Glenn and YinYang stress the importance of layering light sources. This strategy helps create a well-lit space that meets all your culinary needs. Their insights can help you find the perfect blend of style and practicality for your kitchen.
What Is a Kitchen Work Triangle and Why Is It Important?
The kitchen work triangle is a key design idea. It places the stove, sink, and refrigerator in a triangle to make cooking easier. This setup optimizes movement and accessibility during meal preparation.
Developed in the early 20th century, this concept aimed to create a more functional space as kitchens evolved from closed-off areas into lively hubs where families gather. It emerged in response to changing cooking practices and the need for streamlined operations.
Various kitchen layouts, such as U-shaped, L-shaped, and galley kitchens, effectively incorporate this principle, ensuring that everything you need is within easy reach. A U-shaped layout promotes a highly efficient workflow, as highlighted in Architectural Digest, which features contemporary kitchens that embody this triangle design.
Understanding this principle is crucial if you’re considering renovations. It enhances efficiency and improves the overall flow and enjoyment of your kitchen space.
How Can One Maximize Storage Space in a Kitchen?
Maximizing storage space in your kitchen is essential for maintaining organization and enhancing functionality, especially in small kitchens where every inch counts.
Consider implementing tiered shelving to utilize vertical wall space. This strategy improves visibility and makes accessing items a breeze.
Under-cabinet storage solutions, like hanging racks or magnetic strips, can create extra room for utensils and spices without cluttering your countertops.
Think about incorporating multi-functional furniture, such as an island that serves as both a dining area and a storage bench, to boost utility.
Experts from House Beautiful and Alice Cabinetry advocate for these strategies to free up space and foster a more inviting and efficient kitchen environment, transforming even the smallest kitchen into a spacious haven.
Why Is Proper Ventilation Essential in a Kitchen?
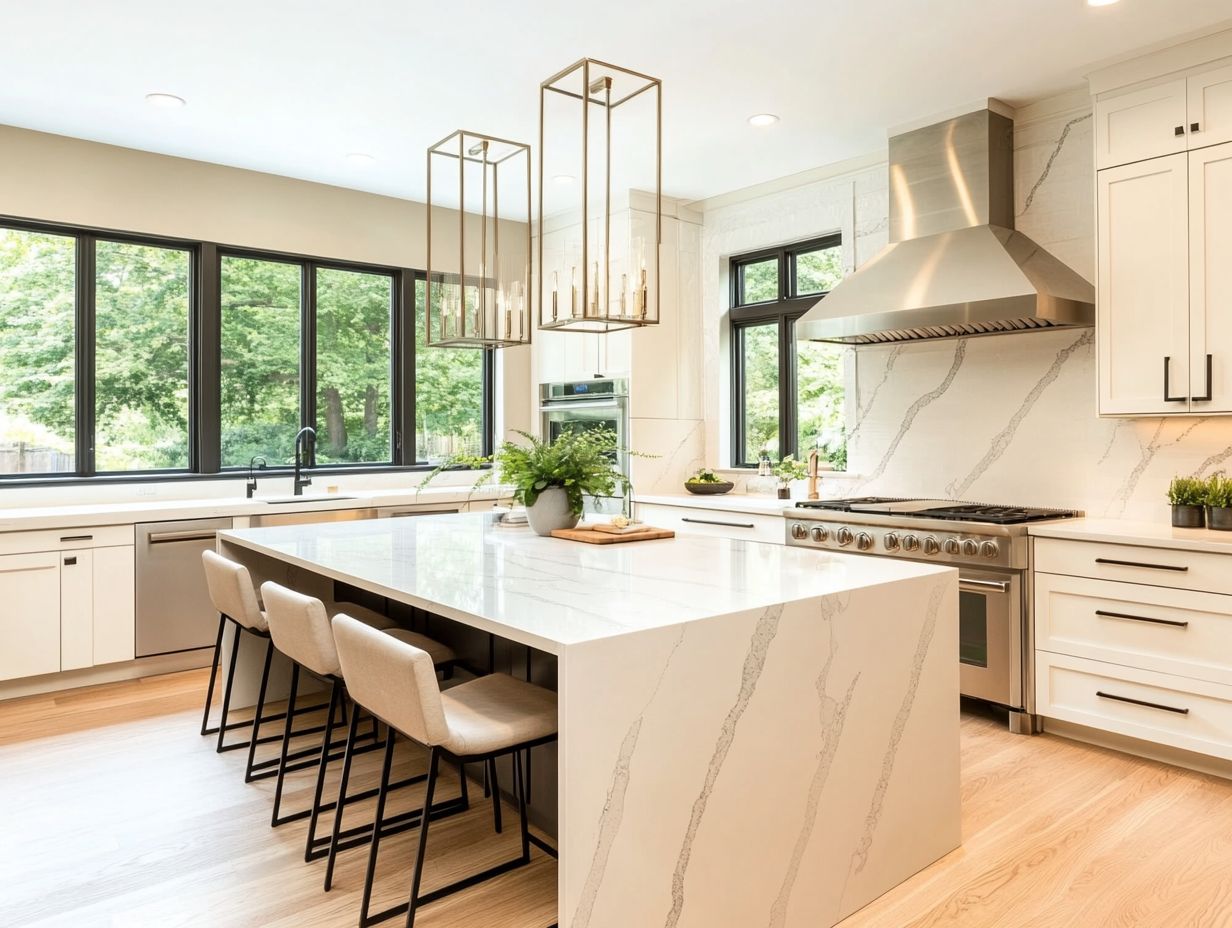
Proper ventilation in your kitchen is essential for maintaining air quality and comfort. In today’s modern kitchens, cooking can produce unwanted smoke and odors.
This importance cannot be overstated. Research indicates that inadequate air circulation can lead to the buildup of harmful pollutants, such as carbon monoxide and nitrogen dioxide, which can trigger respiratory issues and other health complications.
Ensuring optimal air quality is vital for both comfort and long-term health. To mitigate these risks, consider installing effective ventilation solutions, such as exhaust fans and range hoods, that excel at removing contaminants from the air.
Recent health studies show that proper air circulation can significantly reduce the risk of chronic respiratory diseases. This makes a compelling case for prioritizing ventilation in your kitchen design and renovations.
How Much Counter Space Is Ideal for a Kitchen?
The ideal amount of counter space in your kitchen depends on the layout and your cooking activities. A good rule of thumb is to aim for at least 36 inches of continuous counter space to streamline your cooking workflow.
This space is not just about aesthetics; it allows you to prepare meals efficiently, from chopping vegetables to arranging platters, all without missing a beat.
Your kitchen design—whether U-shaped or L-shaped—can greatly impact how much vital workspace you have. For instance, a U-shaped kitchen typically maximizes counter area, while galley designs might feel more cramped. If you frequently whip up culinary creations, targeting around 48 to 60 inches of counter space will give you plenty of room to work your magic.
Consider incorporating a kitchen island. It not only enhances the look of your kitchen but also provides a dedicated space for meal prep or casual dining. Just remember, for it to function effectively, it should be at least 24 by 36 inches in size.
What Types of Lighting Are Best for a Kitchen?
The best types of lighting for your kitchen include a blend of ambient, task, and accent lighting. Each plays a distinct role in enhancing both functionality and style.
This thoughtful layering cultivates an inviting atmosphere that facilitates cooking and entertaining while reflecting your personal taste.
For instance, ambient lighting casts a warm glow that envelops the entire space, while task lighting is key in areas like countertops and sinks, where precision is essential.
If you’re looking to elevate your lighting game, consider some DIY projects such as:
- Installing pendant lights above your island
- Integrating under-cabinet LEDs to illuminate your workspaces
Experts recommend incorporating dimmer switches for added versatility, enabling you to adjust the mood for various activities, from meal preparation to family gatherings.
What Are Some Common Mistakes to Avoid in Kitchen Design?
Avoiding common mistakes in kitchen design is essential for creating a highly functional space. Poor planning can detract from your cooking efficiency and overall enjoyment.
A well-designed kitchen enhances usability and cultivates a warm, inviting atmosphere. Many pitfalls arise from overlooking the kitchen triangle, which refers to the ideal distance and arrangement between the stove, sink, and refrigerator.
Insufficient storage solutions can create clutter, making it challenging to locate essentials during meal prep. Inadequate lighting can also lead to shadows and dark corners, impairing visibility while you cook.
By investing in careful planning and seeking expert advice, you can ensure that your kitchen is both aesthetically pleasing and fully functional.
Frequently Asked Questions
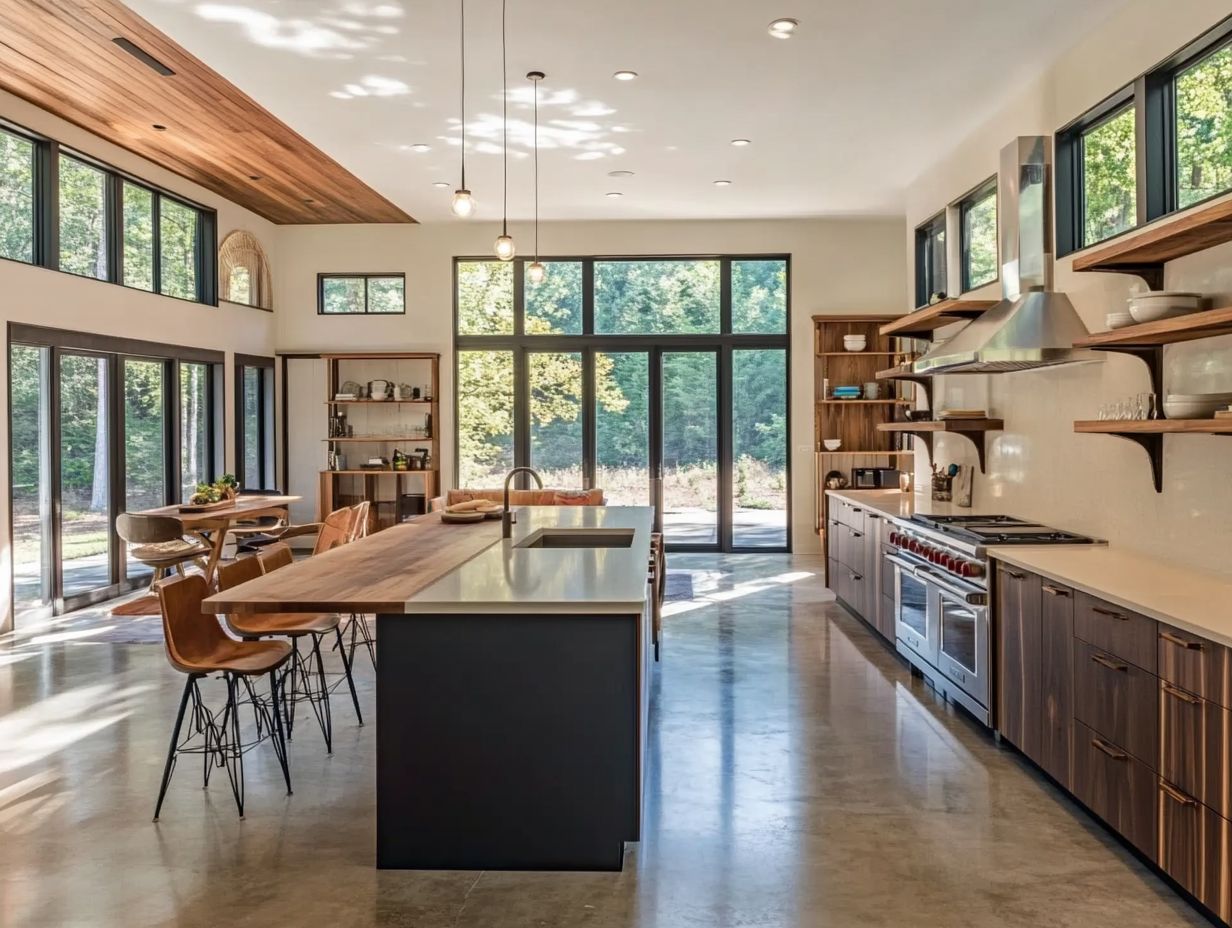
What are the 5 essential features of effective kitchen layouts?
Five key features make a kitchen layout effective: a smart work triangle, ample storage, enough counter space, bright lighting, and good ventilation.
What is a smart kitchen layout?
A smart kitchen layout connects the stove, sink, and refrigerator. This design allows for easy movement while cooking.
Why is ample storage important?
Ample storage keeps your kitchen organized. It ensures everything has a specific spot, making it simple to find what you need.
How much counter space do you need?
You should have 12-15 inches of counter space on either side of the stove, sink, and refrigerator. Extra space for food prep is also essential!
Why is lighting crucial?
Bright lighting makes cooking safer and more enjoyable. It helps reduce eye strain and enhances your kitchen’s look.
Why is good ventilation necessary?
Good ventilation removes cooking odors and excess heat. It creates a comfortable and healthy cooking space.
