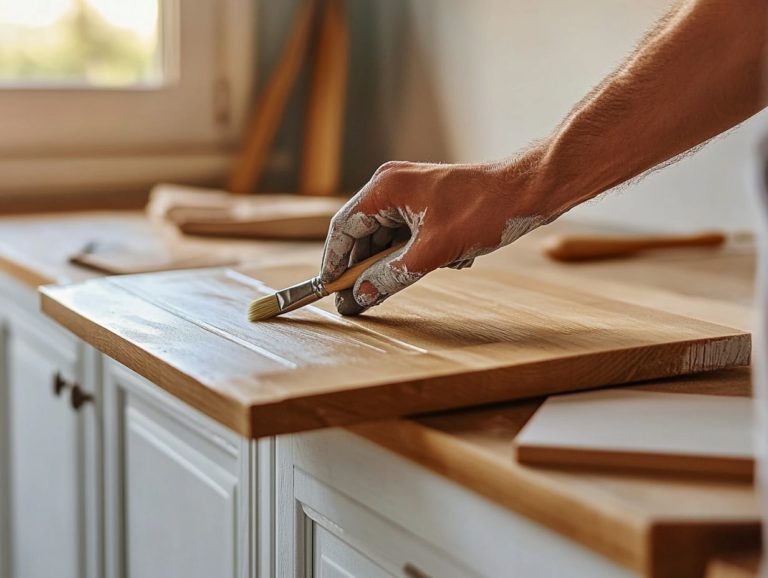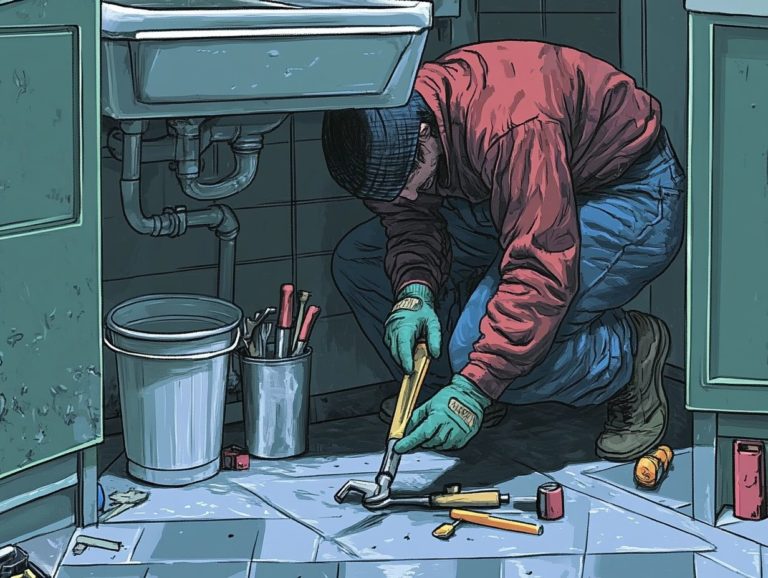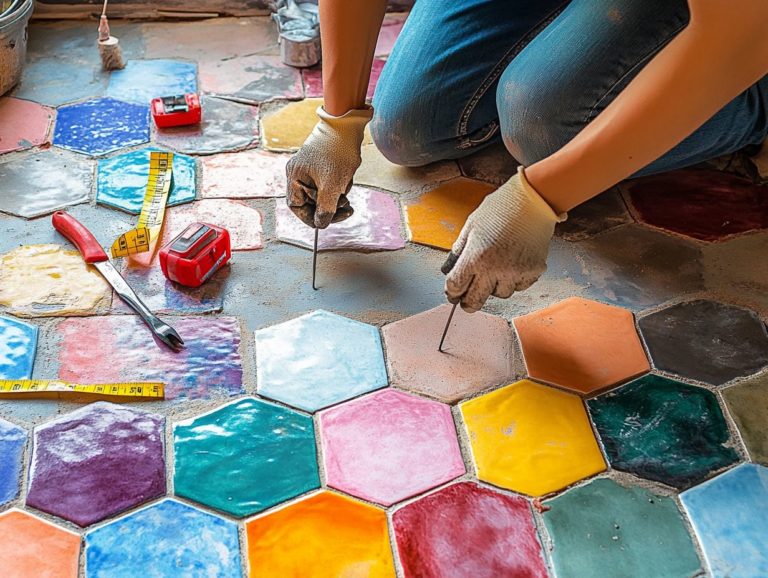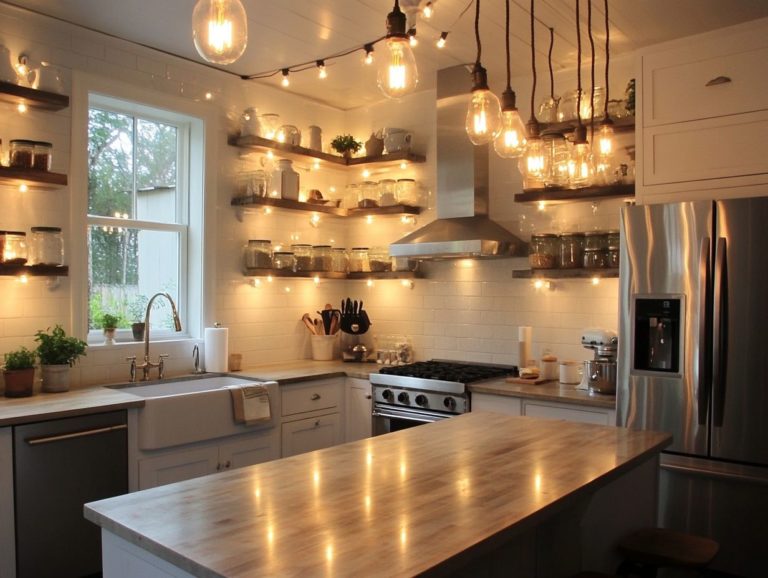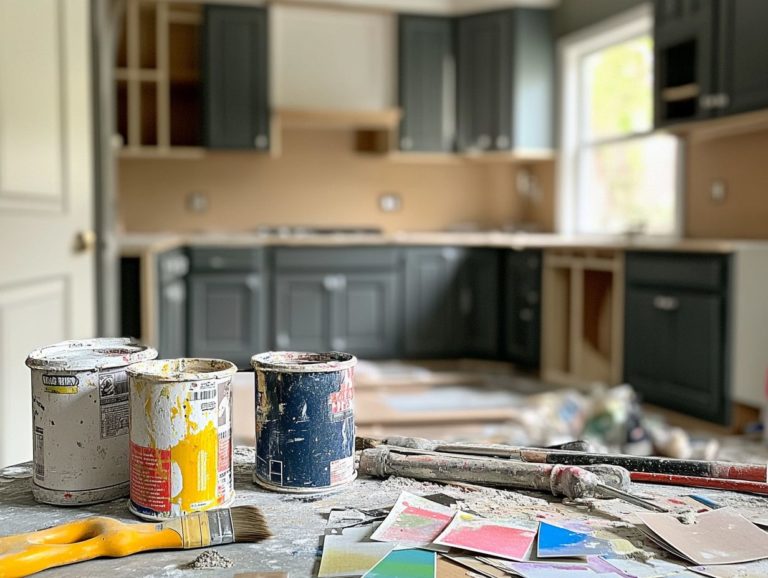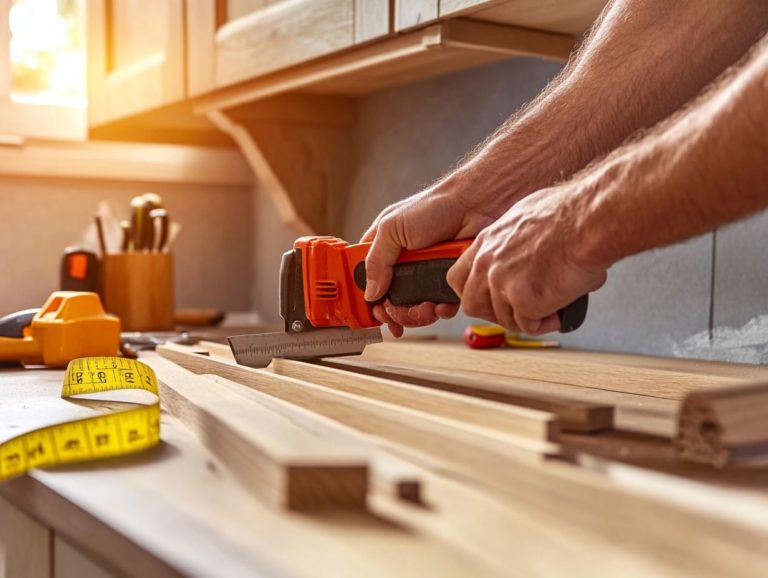How to Plan a DIY Kitchen Layout
Unlock the full potential of your kitchen space—it’s the first thrilling step in creating a layout that wows! Whether you’re refreshing your current space or embarking on a complete transformation, understanding your kitchen’s unique attributes is essential.
This guide will help you evaluate your existing layout, pinpoint your specific needs, and select the ideal design.
From the optimal distance between the sink, stove, and refrigerator for easy cooking to budget considerations and installation insights, this resource encompasses everything you need to craft a functional and aesthetically pleasing kitchen that perfectly aligns with your lifestyle.
Contents
- Key Takeaways:
- Understanding Your Kitchen Space
- Designing Your Kitchen Layout
- Factors to Consider in Planning Your DIY Kitchen Layout
- Tips for Executing Your DIY Kitchen Layout Plan
- Maintaining Your DIY Kitchen Layout
- Frequently Asked Questions
- 1. What’s the first step in planning my DIY kitchen layout?
- 2. What are some key factors to consider when planning a DIY kitchen layout?
- 3. Do I need any technical knowledge to plan a DIY kitchen layout?
- 4. How do I decide on the best layout for my DIY kitchen?
- 5. Can I change the layout of my existing kitchen without hiring a professional?
- 6. What are some helpful tools or resources for planning a DIY kitchen layout?
Key Takeaways:
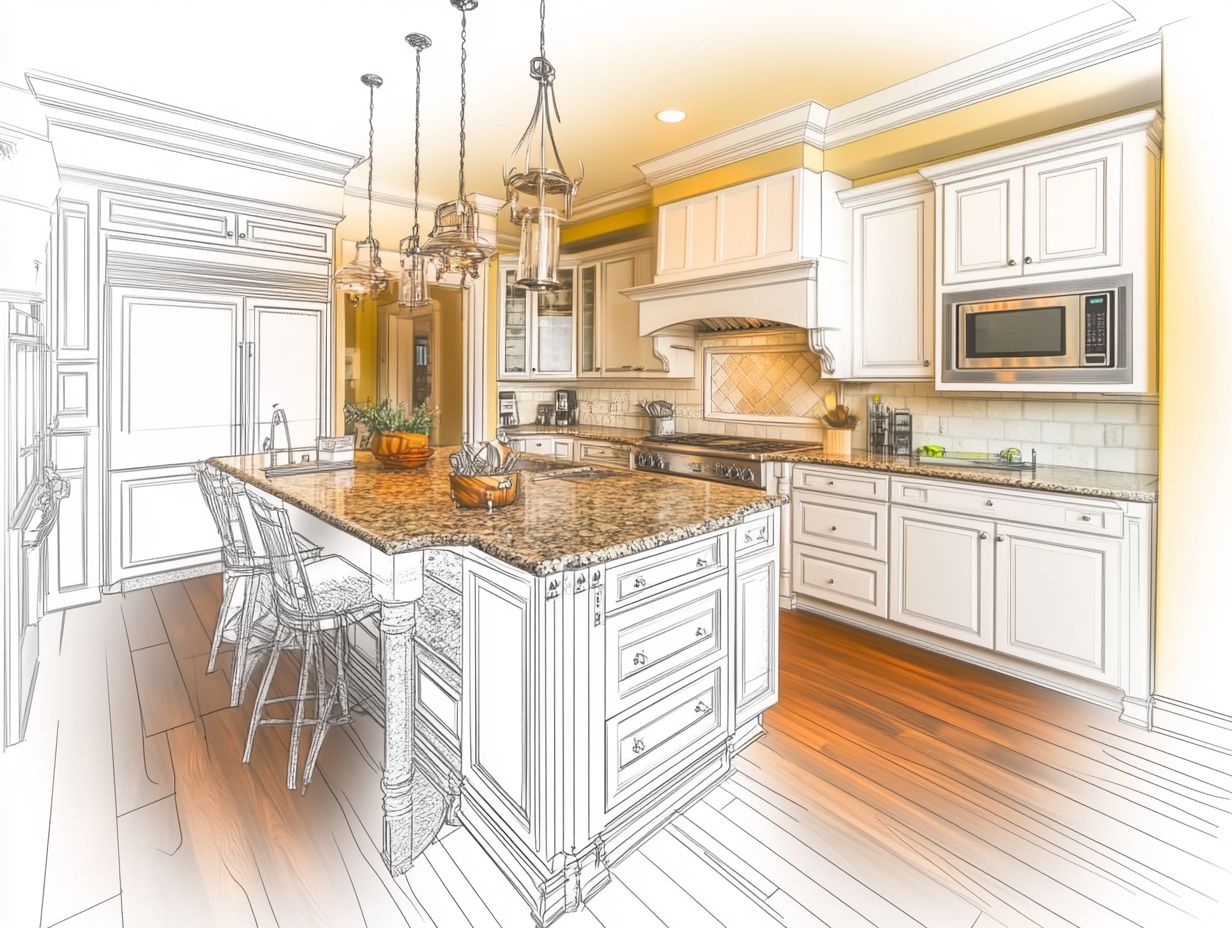
- Assess your current kitchen layout.
- Identify your needs and wants before designing.
- Choose a layout style that supports efficient cooking.
- Plan for budget, time, and storage needs to execute your DIY kitchen layout effectively.
Understanding Your Kitchen Space
Understanding your kitchen space is crucial for crafting a layout that is both efficient and visually appealing.
A thoughtfully designed kitchen can significantly enhance traffic flow, optimize appliance placement, and improve overall functionality.
By leveraging design ideas and innovative planning tools like RoomSketcher, you can visualize your kitchen renovation and make informed decisions about cabinetry, sink placement, and prep space.
This comprehensive approach not only streamlines the renovation process but also transforms your kitchen into a modern space that meets both practical and aesthetic requirements.
Assessing Your Current Kitchen Layout
Evaluating your current kitchen layout involves a careful look at existing vertical and cabinet storage options. This helps you pinpoint areas ripe for improvement.
Pay close attention to spots where items frequently elude your grasp, like high cabinets or tricky corners that seem to taunt you. Common challenges like cluttered countertops or poorly placed appliances can hinder your workflow, turning meal prep into frustration.
To elevate functionality during your kitchen renovations, consider incorporating:
- Pull-out shelves
- Lazy Susans
- Adjustable shelving
These additions can better accommodate your cooking tools. Positioning appliances within easy reach can significantly streamline your culinary endeavors while ensuring they don’t impede movement.
Identifying Your Needs and Wants
Identifying your needs and wants is essential for creating a kitchen design that balances functionality with aesthetics.
This clarity simplifies material selection and optimizes your prep space and cabinetry choices.
For example, if you have a bustling family, you might prioritize generous counter space and clever storage solutions. In contrast, a culinary enthusiast might lean towards high-end appliances and bespoke cabinetry.
Understanding these priorities can profoundly influence your overall home improvement projects, enabling you to allocate your budget wisely and create a kitchen that is both practical and visually stunning.
Taking the time to evaluate these elements ensures that your kitchen is tailored to your lifestyle, enhancing both functionality and enjoyment.
Designing Your Kitchen Layout
Designing your kitchen layout requires thoughtful decisions about arranging essential elements, such as the kitchen island and overall spatial configuration. This ensures you create a modern kitchen that aligns with your lifestyle needs.
Utilizing online planners and design software like RoomSketcher can streamline this process, enabling you to visualize various design concepts and layouts.
Whether your goal is a traditional or contemporary aesthetic, prioritizing functionality and flow in your design will help you craft an inviting and efficient cooking space.
Choosing a Layout Style
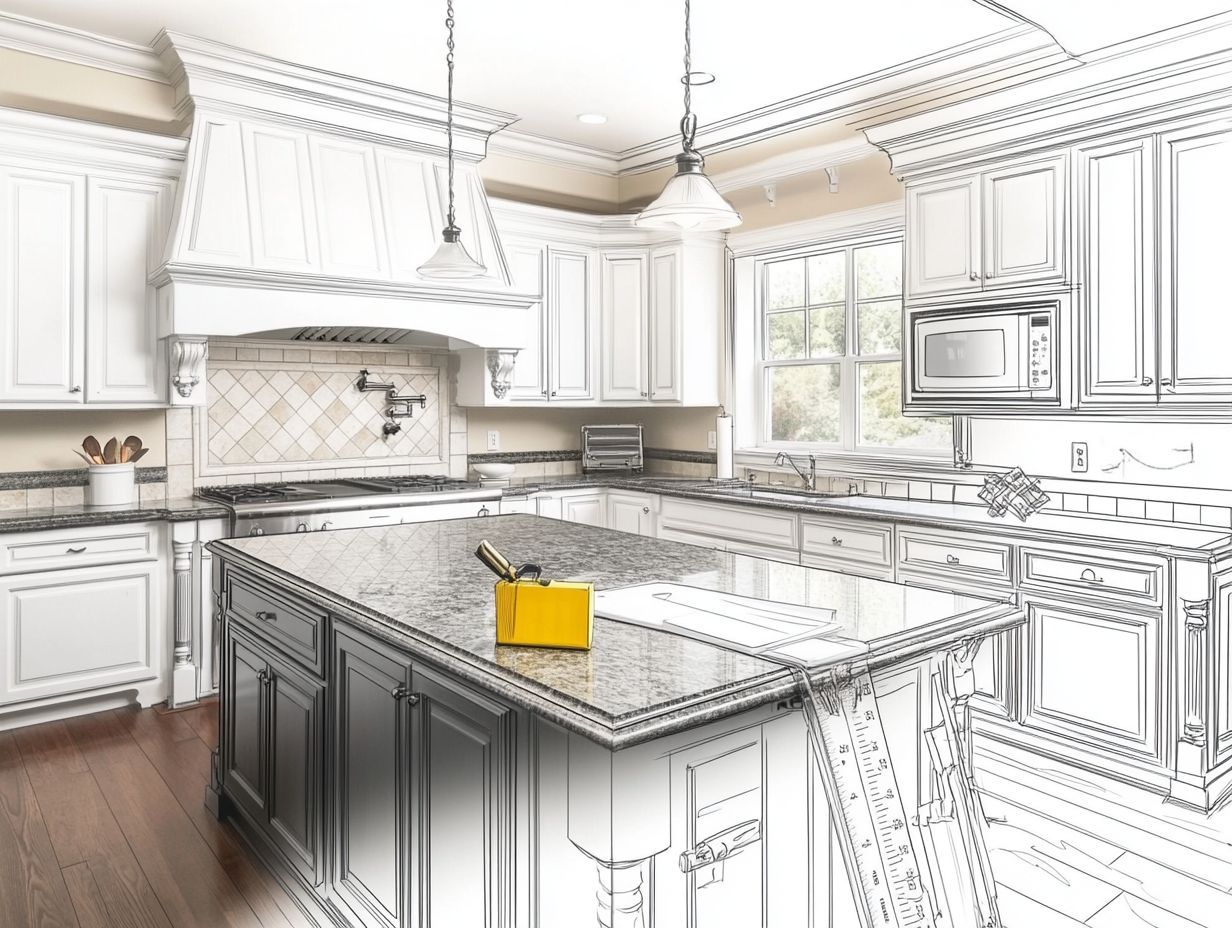
Choosing the right layout style for your kitchen is crucial. It directly impacts both the functionality and aesthetics of the space.
A well-designed kitchen transforms a chaotic area into an efficient cooking sanctuary. Here, each appliance has its rightful place, enhancing your workflow and convenience.
As you explore different kitchen layouts—like the L-shape, U-shape, or galley design—you’ll see how each configuration caters to your unique cooking habits and lifestyle preferences.
Each style determines the placement of essential appliances like the refrigerator and oven. It also shapes traffic patterns and social interactions within the space.
By understanding these layouts, you can optimize your kitchen design to meet your needs. This ensures that your kitchen is not just visually stunning but also a functional culinary workspace.
Utilizing the Work Triangle
The work triangle concept is vital in kitchen design. It optimizes traffic flow and enhances efficiency by positioning the sink, stove, and refrigerator strategically.
This principle connects these three key work areas, facilitating smooth transitions between meal preparation, cooking, and cleaning.
By balancing the distances between these appliances—ideally four to nine feet apart—you can reduce unnecessary movement and streamline your cooking processes.
Thoughtful appliance placement lets you cater to your unique cooking habits, creating a more comfortable and enjoyable culinary experience.
When kitchen layouts embrace this design philosophy, you’ll love how easy it is to cook in your beautifully designed space!
Factors to Consider in Planning Your DIY Kitchen Layout
When planning your DIY kitchen layout, pay attention to several key factors: budget constraints, appliance placement, and overall storage requirements.
A carefully planned layout paves the way for a successful kitchen renovation. It also optimizes the available space to match your cooking habits and lifestyle.
Being mindful of these elements is essential for creating a functional and inviting kitchen that truly meets your needs.
Budget and Time Constraints
Establishing a budget and understanding your time constraints are essential steps in planning your DIY kitchen renovation.
Without a clear budget, it’s easy to get swept up in the excitement of shiny new appliances and chic cabinetry, leading to overspending.
Break down your costs into manageable categories—materials, labor, and unexpected expenses. This gives you a clearer view of your financial needs.
Setting a realistic timeline is key to avoiding common pitfalls. Underestimating the time for each phase, from sourcing materials to installation, can derail your project.
By prioritizing tasks and setting achievable milestones, you can navigate your kitchen project with ease. This ultimately creates a kitchen that balances style and practicality.
Appliance and Storage Needs
Identifying your appliance and storage needs is crucial for crafting a kitchen layout that maximizes efficiency.
Evaluate your cooking habits alongside the appliances you frequently use. Consider the size and type of appliances—does your kitchen need a spacious refrigerator, or is a compact microwave more suitable?
Assessing vertical storage options can greatly enhance your organization. High cabinets are perfect for items you don’t use often, while lower pull-out shelves provide easy access to pots, pans, and utensils.
Incorporating shelves, racks, and pegboards allows you to fully utilize your vertical space while keeping everything conveniently within reach.
Ultimately, a thoughtful assessment of these elements sets the stage for a well-structured and efficient cooking environment.
Ready to start planning your dream kitchen? Let’s dive in!
Tips for Executing Your DIY Kitchen Layout Plan
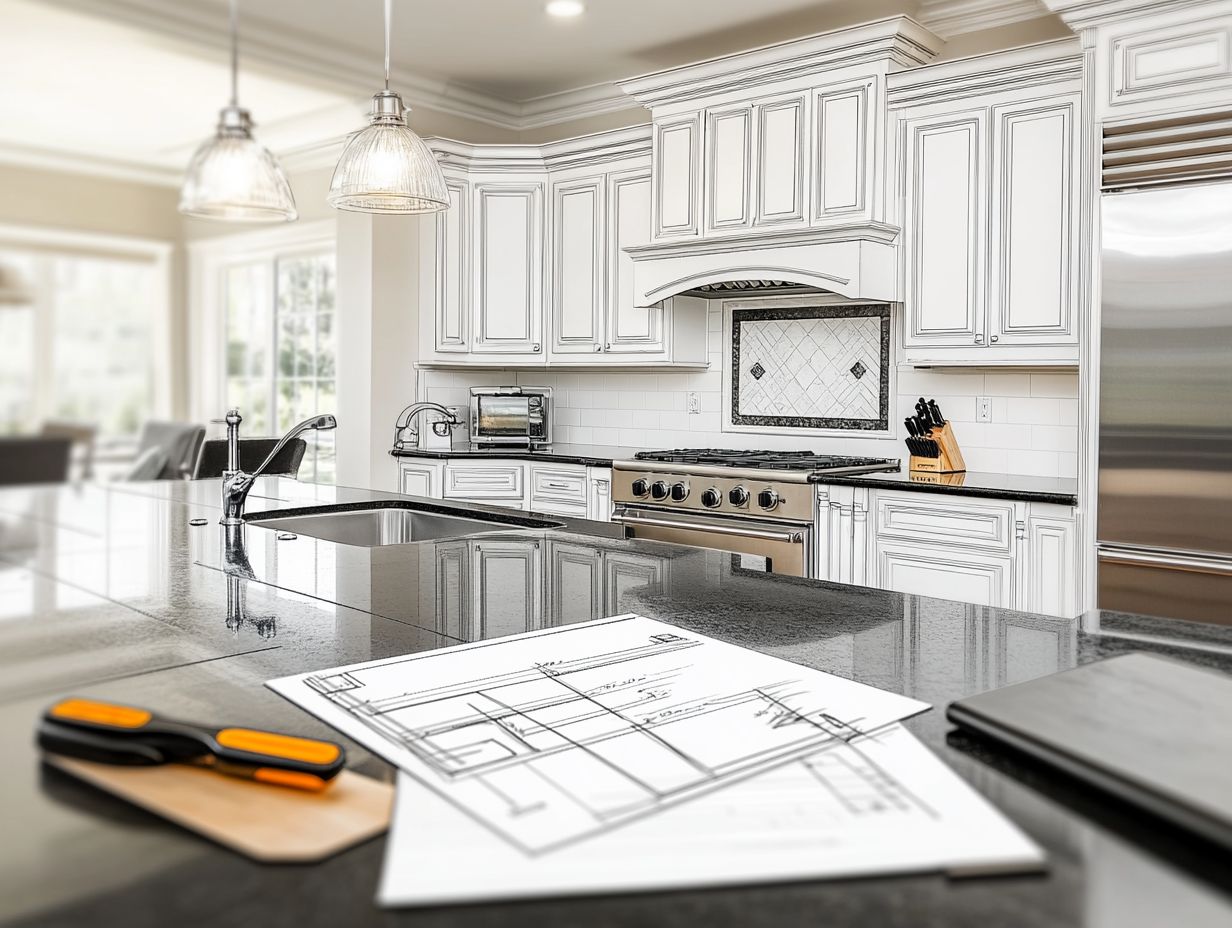
Successfully executing your DIY kitchen layout plan requires careful measurements and marking of your space to ensure precise installations of cabinets and countertops. These are essential elements of your kitchen renovation.
A structured approach saves time and reduces mistakes, leading to a modern kitchen that aligns perfectly with your vision.
Measuring and Marking Your Space
Measuring and marking your space with precision is essential for a successful DIY kitchen layout. Utilize reliable tools like tape measures, laser levels, and measuring squares to provide the accuracy needed for outlining the dimensions of cabinets, countertops, and appliances.
By employing these techniques, you can avoid costly blunders and ensure that every element integrates seamlessly into the designated area. Marking the floor with painter’s tape creates a visual representation of your layout, simplifying adjustments.
This careful approach enhances the kitchen’s final appearance and ensures a functional workflow, enriching your overall cooking experience.
Assembling and Installing Cabinets and Countertops
Assembling and installing cabinets and countertops are crucial steps in your DIY kitchen renovation that demand meticulous attention to detail. When done properly, these projects can dramatically enhance both the aesthetic and functionality of your space.
To begin, gather all necessary tools and materials, ensuring everything is within reach to streamline your workflow. Familiarize yourself with the specific assembly instructions for the cabinets and countertops you’ve chosen.
Leveling the base cabinets is crucial for a stunning finish! Remember to double-check your measurements; precise alignment can save you significant headaches down the line.
By following best practices, you not only achieve a professional finish but also extend the lifespan of your installations.
Maintaining Your DIY Kitchen Layout
Maintaining your DIY kitchen layout is crucial for its longevity and functionality. Regular cleaning and organization are key to keeping your kitchen in peak condition.
A well-maintained kitchen elevates your cooking experience and preserves the aesthetic charm of your home, transforming it into a space you’ll cherish for years to come.
Regular Cleaning and Organization Tips
Regular cleaning and organization are essential for keeping your DIY kitchen both pristine and efficient. By incorporating effective routines into your daily life, you can significantly enhance the aesthetics and functionality of this vibrant space.
Start by carving out specific time slots each week for deep cleaning tasks, such as wiping down surfaces and organizing pantry items. Tackle one shelf or drawer at a time to transform overwhelming chaos into manageable steps.
Consider using labeled bins to neatly store utensils, spices, and other essentials, making them easily accessible. Embracing these practices will streamline your cooking experience and foster a more inviting atmosphere for culinary creativity.
Frequently Asked Questions
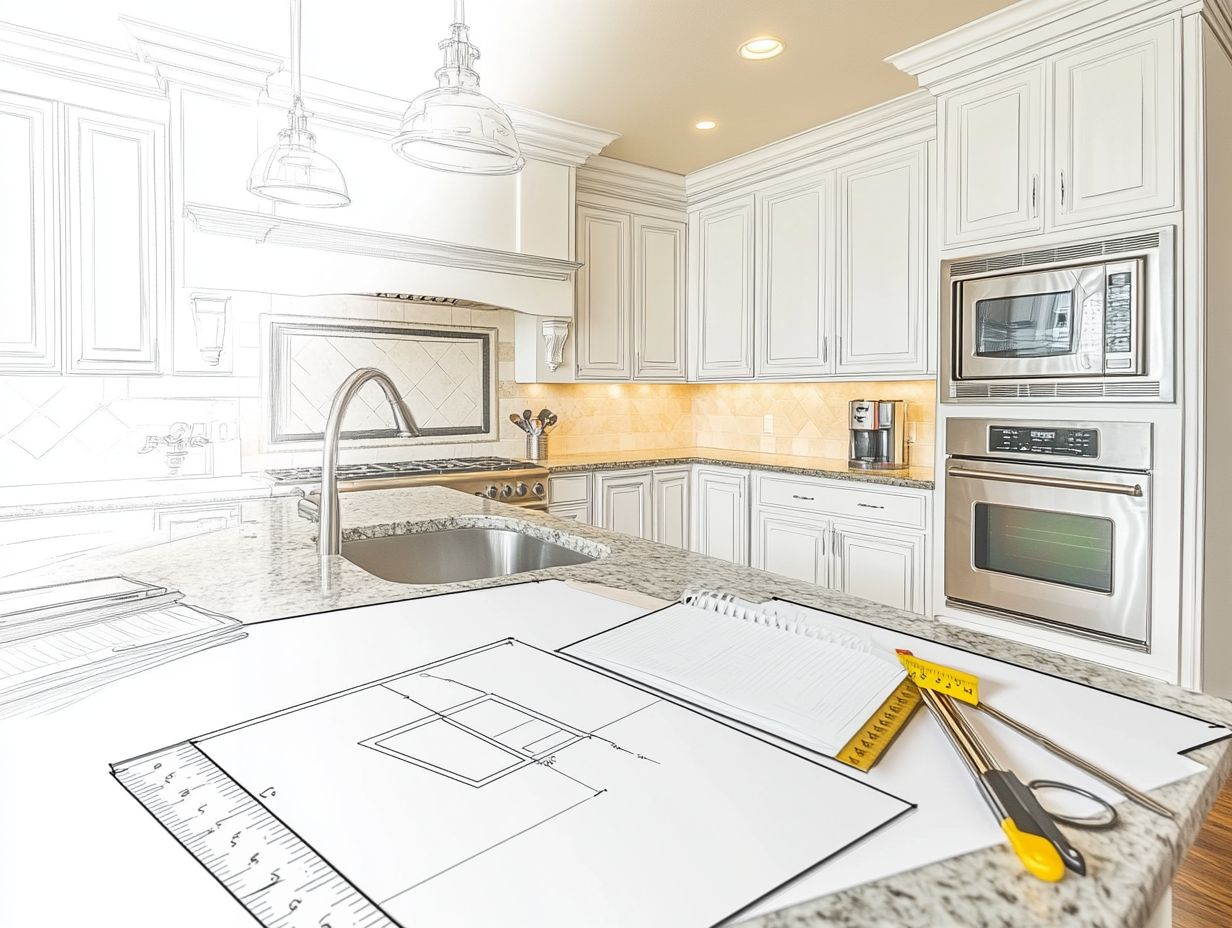
1. What’s the first step in planning my DIY kitchen layout?
The first step when planning a DIY kitchen layout is to measure the space accurately. This helps you determine the dimensions and shape of your kitchen and gives you an idea of how much space you have to work with.
2. What are some key factors to consider when planning a DIY kitchen layout?
Key factors to consider when planning a DIY kitchen layout include your budget, the size of your kitchen, your cooking needs, and your personal design preferences. It’s important to understand these factors before starting the planning process.
3. Do I need any technical knowledge to plan a DIY kitchen layout?
No, you don’t need technical knowledge to plan a DIY kitchen layout. However, having basic knowledge of measurements and kitchen design principles can be helpful for a successful layout.
Ready to transform your kitchen? Start measuring today!
4. How do I decide on the best layout for my DIY kitchen?
The best layout for your DIY kitchen depends on your kitchen’s size and shape. Consider your personal preferences and cooking needs as you explore options like the L-shape, U-shape, and galley layouts.
5. Can I change the layout of my existing kitchen without hiring a professional?
Absolutely! With careful planning and precise measurements, you can transform your existing kitchen layout. If you’re uncertain about any step, it’s a good idea to consult a professional for guidance.
6. What are some helpful tools or resources for planning a DIY kitchen layout?
You can use online design software, kitchen design books, and home improvement websites to plan your kitchen. Look for inspiration in interior design magazines or take a trip to home improvement stores!
