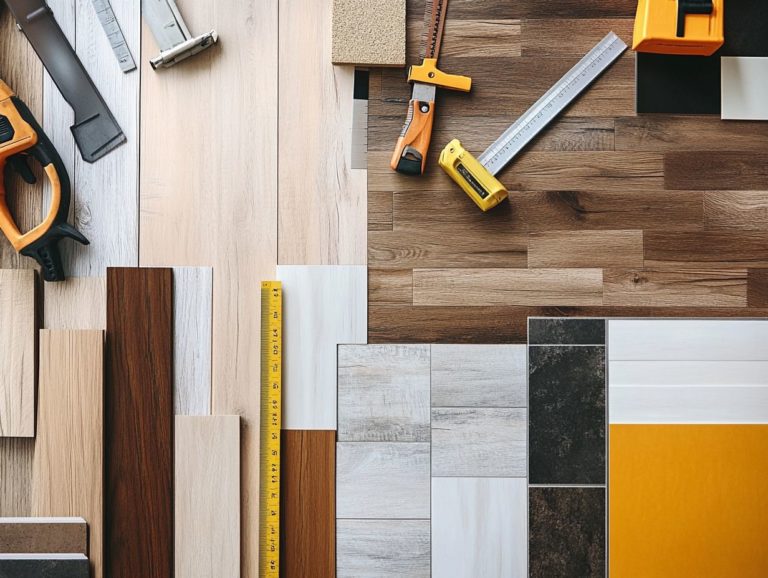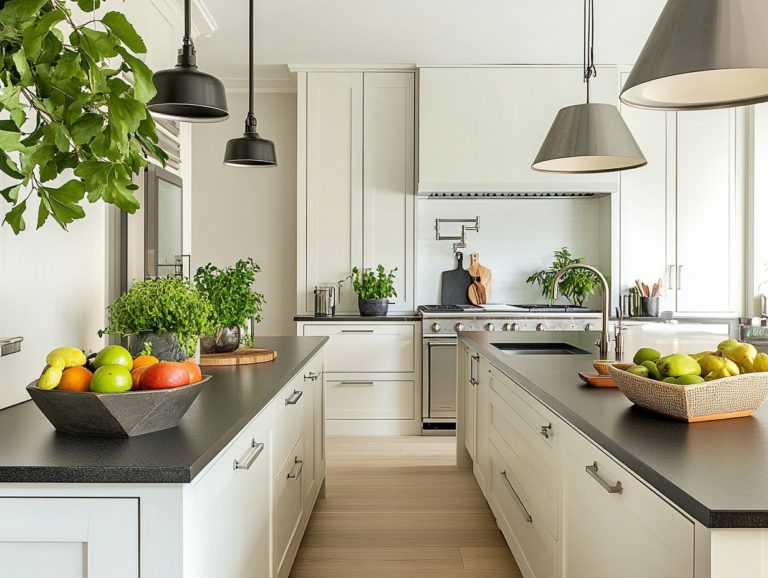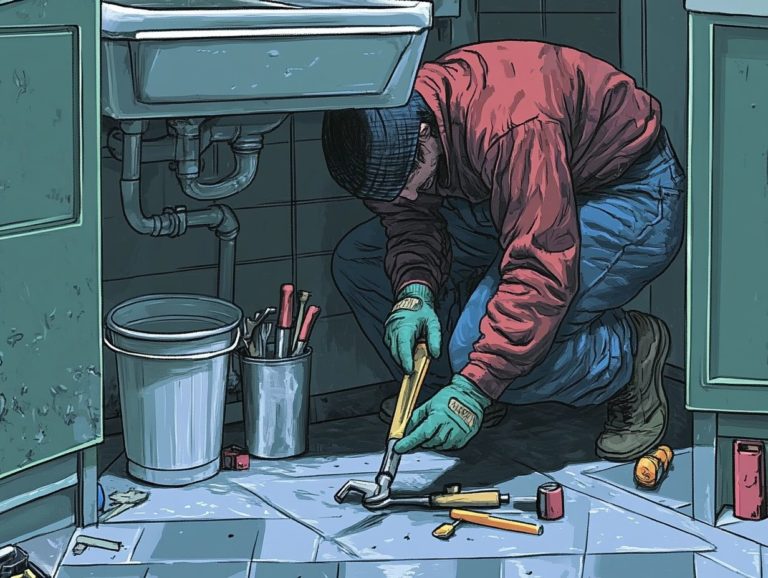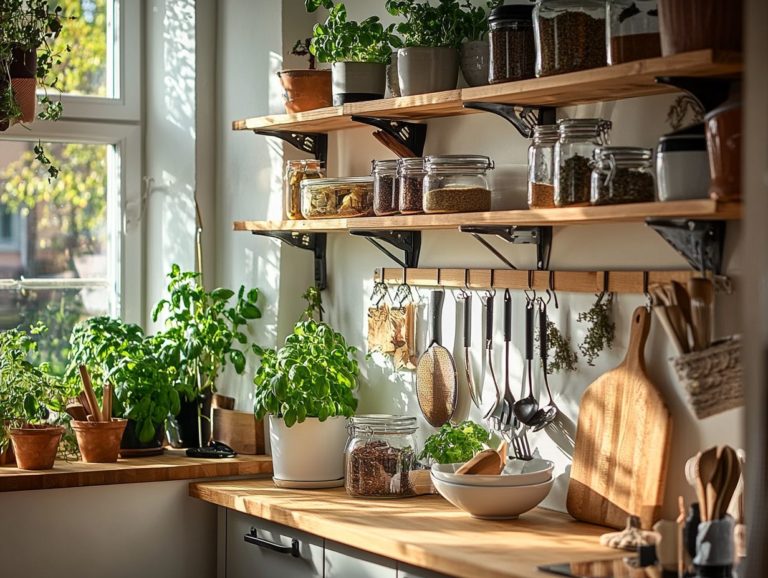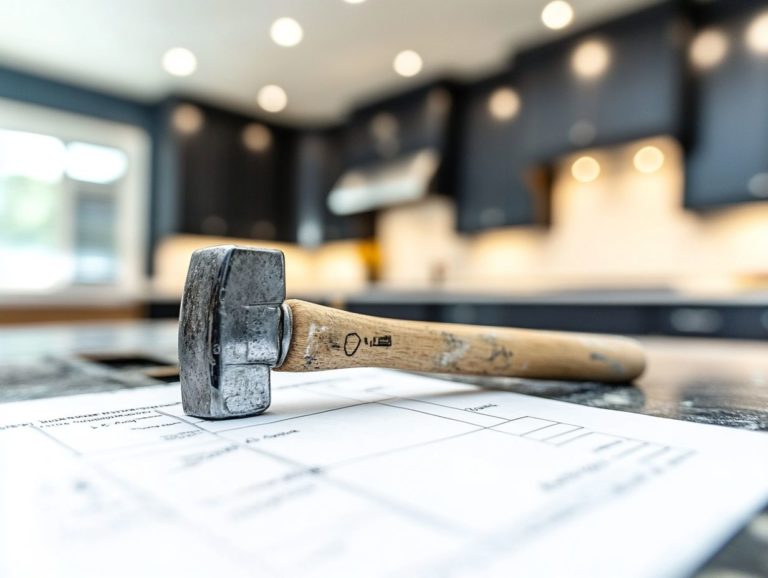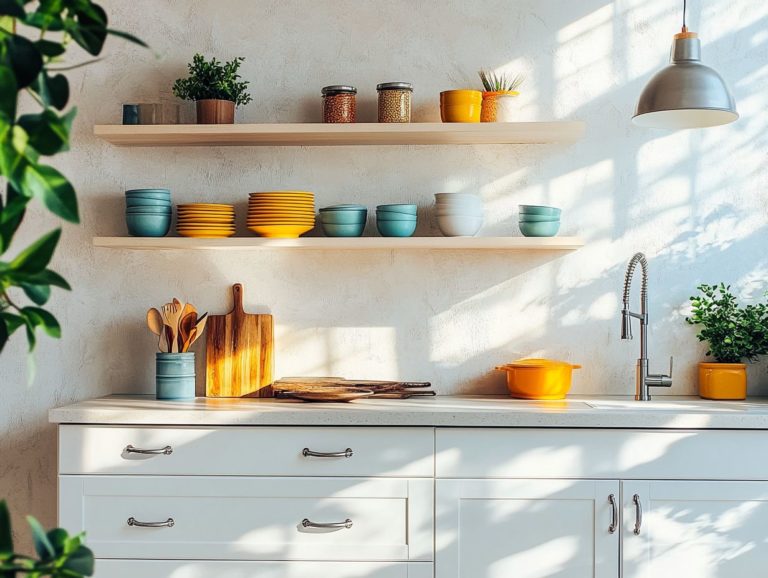5 Tips for Measuring Your Kitchen Space Accurately
Measuring your kitchen space with precision is crucial for any renovation or design endeavor. Whether you’re considering new countertops, cabinets, or appliances, having accurate measurements guarantees that everything will fit seamlessly.
This guide outlines essential steps, including gathering the right tools, measuring windows and doors, and accounting for any obstacles that may arise. It highlights common mistakes and the benefits of being detail-oriented.
Are you prepared to transform your kitchen? Don’t wait! Accurate measurements are the first step to your dream kitchen! Let’s start this exciting journey to create your dream kitchen!
Contents
- Key Takeaways:
- 1. Gather the Necessary Tools
- 2. Start with a Clear and Empty Space
- 3. Measure Your Kitchen’s Length and Width
- 4. Measure the Height of the Room
- 5. Measure the Placement of Windows and Doors
- 6. Account for Obstacles
- 7. Measure the Placement of Appliances
- 8. Measure the Placement of Cabinets and Countertops
- 9. Double Check Your Measurements
- 10. Consider Hiring a Professional for Accuracy
- What Are the Common Mistakes When Measuring a Kitchen Space?
- Frequently Asked Questions
- What are the benefits of accurately measuring my kitchen space?
- What are the five tips for measuring my kitchen space accurately?
- Can I use a measuring tape for accurate kitchen measurements?
- Do I need to consider the height of my kitchen when measuring?
- How do I measure irregularly shaped areas in my kitchen?
- What should I do if my kitchen measurements don’t seem accurate?
Key Takeaways:

Gather the right tools for accurate measurements.
Ensure the kitchen space is clear and empty before measuring.
Measure all dimensions, including height, windows, doors, and obstacles.
1. Gather the Necessary Tools
Before you embark on your journey to a functional kitchen design, it’s crucial to gather the right tools that will aid in precise measurements and optimal space use. This ensures your kitchen layout adheres to essential design principles, including the work triangle—the ideal layout where the fridge, stove, and sink are positioned for efficiency—and proper ventilation space.
Among your toolkit, a laser measuring tool is essential. Its accuracy and ease of use make it a go-to for quick assessments, especially over longer distances. Meanwhile, a classic tape measure is invaluable for capturing shorter spans and those intricate details that deserve careful attention.
Don’t forget a level; it ensures that surfaces are perfectly straight, which is essential for countertops and shelves. Each of these instruments plays a significant role in achieving precise measurements.
When combined with professional guidance, they lead to an organized kitchen space that not only functions beautifully but also elevates the overall aesthetic and flow.
2. Start with a Clear and Empty Space
Creating a functional kitchen starts with a clear and empty space, allowing you to visualize the ideal layout while considering crucial elements like ample storage and efficient organization.
This new view helps you focus entirely on the essential aspects of design. By eliminating clutter, you’ll find it easier to think strategically about how to arrange your appliances, utensils, and supplies for a seamless cooking experience.
A clean slate not only speeds up the design process but also supports effective planning for storage solutions tailored to your individual needs, ensuring that every item has its rightful place.
This approach promotes a streamlined workflow, reducing the time you spend searching for tools and ingredients, ultimately transforming cooking into a more enjoyable and efficient task.
3. Measure Your Kitchen’s Length and Width
Measuring the length and width of your kitchen is foundational for achieving precise measurements, which will directly influence your layout decisions and overall design principles.
Precise dimensions are essential, not just for fitting appliances and cabinetry, but also for ensuring there’s ample space for movement and comfort.
One effective method to achieve this accuracy is by using a laser measuring tool. This can significantly reduce the margin for error compared to traditional tape measures.
When you use a laser tool, it’s wise to ensure the room is free of obstructions and to account for any reflective surfaces, as they can distort your readings.
Taking multiple measurements from different angles can further verify the accuracy of the dimensions, giving you confidence in your kitchen planning process.
4. Measure the Height of the Room
Along with measuring the room’s length and width, assessing the height is essential for determining the right cabinet height and ensuring a seamless fit for counter overhang. The ceiling height plays a pivotal role in both the aesthetics and functionality of your kitchen.
An elevated ceiling opens up a world of possibilities, allowing for taller cabinetry options that maximize vertical storage while creating an airy, spacious feel. Moreover, higher ceilings enhance ventilation by increasing the distance between cooking appliances and overhead units, effectively reducing heat and smoke buildup.
This consideration is crucial for the layout, as adequate spacing promotes safer cooking practices and facilitates smoother movement within the kitchen. When these dimensions are thoughtfully integrated into your design, they contribute to a more efficient and enjoyable cooking environment.
5. Measure the Placement of Windows and Doors
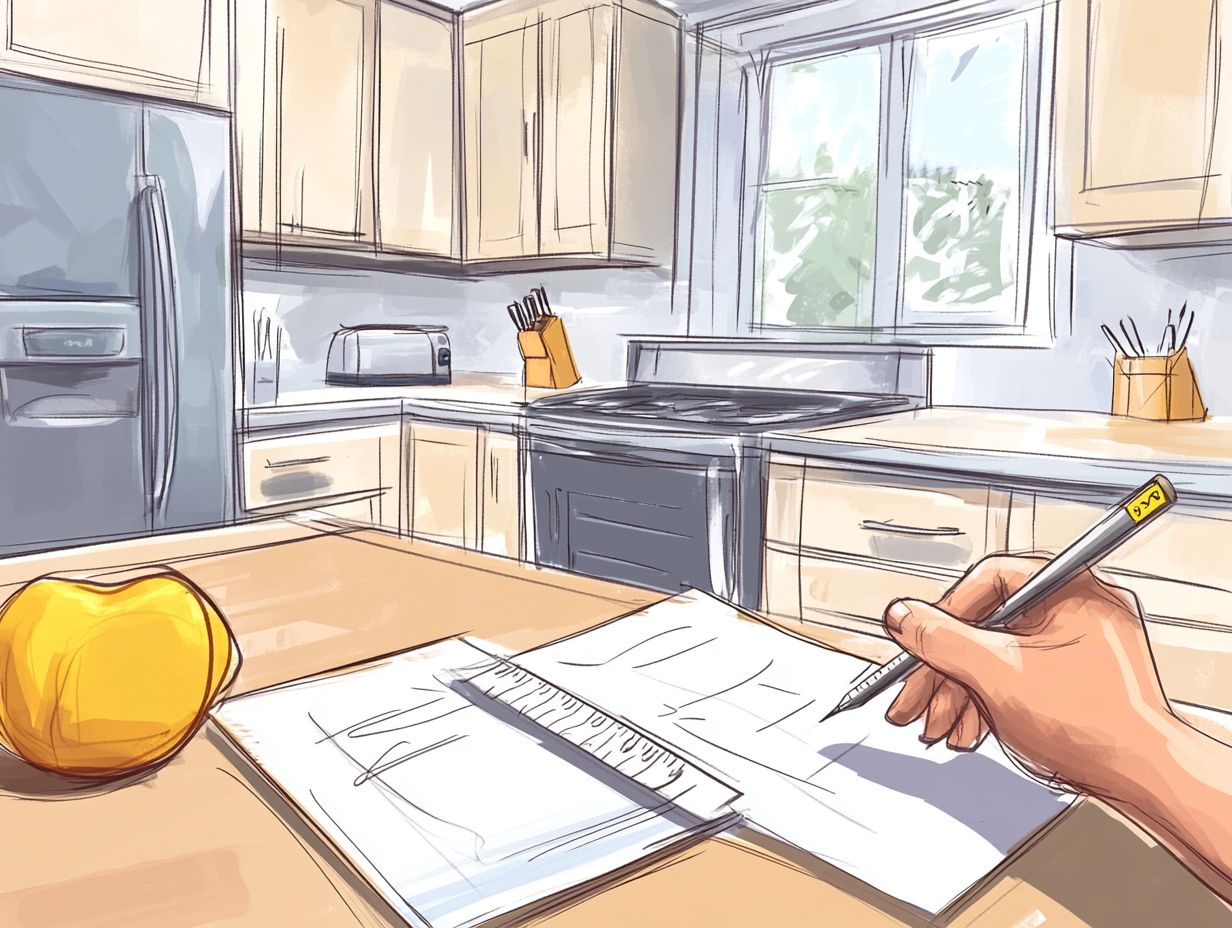
Accurate kitchen measurements must account for windows and doors. Their placement affects both layout and functionality.
Strategic positioning is vital. For instance, a window near cooking areas boosts air circulation, dispersing odors and steam.
Ensure doors can swing freely. This creates smooth transitions between the kitchen and other rooms, making your space inviting.
When planning, consider these design aspects for a blend of style and practicality. This ensures organization and fresh air in your kitchen.
6. Account for Obstacles
When designing your kitchen, consider obstacles like beams and appliances. These can disrupt your cooking flow.
Elements such as columns or the placement of sinks can create awkward movements. A poorly positioned refrigerator might make meal prep clumsy.
To overcome these challenges, explore smart storage solutions. Pull-out cabinets and vertical shelves enhance organization and access.
A flexible layout encourages movement and collaboration, transforming your cooking experience into a joy.
7. Measure the Placement of Appliances
Measuring your appliances is key to using space effectively. Each appliance should fit seamlessly into your kitchen design.
Accurate measurements are crucial. They define both size and the space needed for easy use and maintenance.
Understanding the right distances between appliances can streamline your workflow. This allows smooth transitions between cooking and cleaning areas.
Proper spacing avoids overheating and ensures ventilation, helping your appliances last longer. Meticulous placement creates an organized kitchen, making daily tasks enjoyable.
8. Measure the Placement of Cabinets and Countertops
Accurate measurements for cabinets and countertops are vital for organization. They ensure proper toe kick space and an attractive counter overhang.
When exploring cabinet designs, consider height specifications. Standard cabinets are typically 30 to 36 inches tall, maximizing vertical space.
Adjustments may be needed for taller individuals or those with mobility challenges. These precise measurements enhance accessibility and create an efficient layout.
Thoughtful design elevates both function and beauty. Your kitchen can become a welcoming hub for culinary creativity.
9. Double Check Your Measurements
Double-checking your measurements is critical for precision. This enhances your kitchen’s organization and design.
Take your time, as careful checking yields big rewards. Using a reliable tape measure or laser level can help you avoid costly mistakes.
If you’re unsure, consult a professional. Their expertise ensures everything aligns with your vision.
This approach creates a space that’s both practical and visually appealing.
10. Consider Hiring a Professional for Accuracy
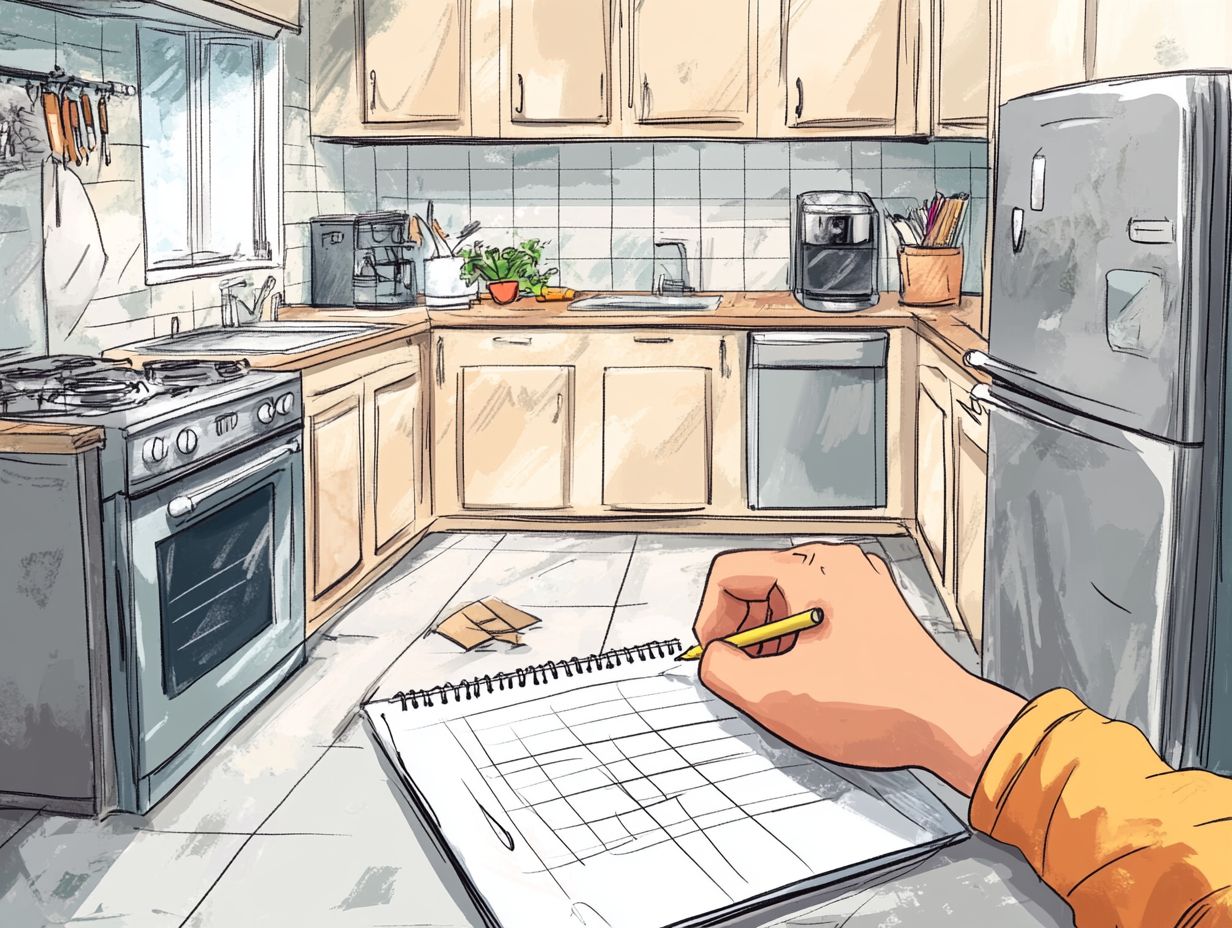
If you’re not experienced with kitchen measurements or layouts, consider hiring a professional. They can ensure accuracy and design a kitchen that fits your needs perfectly.
Experts like Richard Davonport and George Miller have vast experience. They can turn a cluttered kitchen into a harmonious space that suits your cooking style.
By focusing on key elements like cabinets and countertops, these pros create a beautiful yet functional environment.
They know the latest materials and technology, so you get a kitchen that looks great and lasts long.
What Are the Common Mistakes When Measuring a Kitchen Space?
Common mistakes in measuring a kitchen space can lead to inefficiencies and design flaws. You must know the pitfalls to avoid for a successful kitchen design.
When crafting a seamless kitchen, overlooking factors like door swing clearance can block paths and reduce accessibility.
Errors in calculating counter overhang can greatly affect usability, especially for bar seating or food prep areas. These small oversights can disrupt your kitchen flow, impacting everything from cooking efficiency to daily interactions.
Paying attention to these details ensures your kitchen operates smoothly and stays organized, creating a more enjoyable cooking experience.
How Can Accurate Measurements Help with Kitchen Design and Renovations?
Accurate measurements are the foundation of successful kitchen design and renovations. They ensure that every element fits well and enhances your space’s overall functionality.
When planning for appliances, cabinets, and countertops, having precise dimensions allows for smooth integration. This prevents awkward gaps and ensures everything aligns beautifully.
This attention to detail maximizes your space and elevates kitchen organization. With the right measurements, you can position appliances for optimal workflow, arrange cabinets for easy access, and choose countertops that match your kitchen’s layout.
Ultimately, careful planning transforms your kitchen into a well-organized hub, creating a smoother cooking experience for any home chef.
What Are the Different Units of Measurement Used for Kitchen Spaces?
Understanding various units of measurement used in kitchen spaces is vital for effectively applying design principles during the planning process.
Familiarizing yourself with common units like inches, centimeters, and feet can significantly impact your layout’s functionality.
For example, inches are usually used for small appliances and cabinetry dimensions, while centimeters provide a universal perspective for international projects. Feet are essential for measuring larger areas, like overall room dimensions.
A well-planned kitchen relies on these measurements to maximize space efficiency, ensuring that every element—from countertops to cabinetry—is thoughtfully sized and easily accessible.
How Can One Ensure Their Kitchen Space Is Measured Accurately?
Accurate measurements of your kitchen space depend on the right techniques and tools, which optimize organization and layout efficiency.
Using a variety of measuring instruments is essential for precision. A laser measuring tool can quickly assess distances accurately, while a reliable tape measure is crucial for tight corners and odd shapes.
Double-check each measurement multiple times. Minor discrepancies can lead to significant issues later on. Taking a moment to verify your measurements enhances your project’s integrity and helps avoid costly mistakes due to incorrect dimensions.
What Are the Benefits of Accurate Measurements for Your Kitchen?

Accurate measurements in your kitchen bring many advantages. They help you use space better, improve organization, and create a design that works well.
When you measure carefully, you can arrange appliances perfectly. This setup boosts convenience and improves the flow in your kitchen.
For instance, placing the refrigerator near your prep area makes cooking smoother. With accurate measurements, designers can create beautiful layouts, ensuring cabinets and countertops fit together seamlessly.
Such attention to detail makes daily tasks easier. It also creates a welcoming atmosphere, enhancing your cooking experience!
Frequently Asked Questions
What are the benefits of accurately measuring my kitchen space?
Accurate measurements help you make the most of your kitchen layout. They ensure that appliances and furniture fit properly, preventing costly mistakes when purchasing materials.
What are the five tips for measuring my kitchen space accurately?
The five tips for measuring your kitchen space accurately are:
- Gather all necessary tools and materials.
- Measure multiple times for accuracy.
- Consider corners and obstacles.
- Use a level to ensure straight measurements.
- Record all measurements and label them appropriately.
Can I use a measuring tape for accurate kitchen measurements?
Yes, a measuring tape is a great tool for measuring your kitchen space accurately. Make sure to use a tape that is long enough to measure the entire length of your kitchen. Take multiple measurements to ensure accuracy.
Do I need to consider the height of my kitchen when measuring?
Yes, it is important to consider the height of your kitchen. This helps determine the amount of vertical space available for cabinets, appliances, and other items.
How do I measure irregularly shaped areas in my kitchen?
To measure irregularly shaped areas, break the space down into smaller, manageable shapes. Measure each one individually, then add the measurements together for the total area.
What should I do if my kitchen measurements don’t seem accurate?
If your measurements don’t seem accurate, double-check them by measuring multiple times. You can also seek help from a professional to ensure accuracy before making major purchases or renovations.
