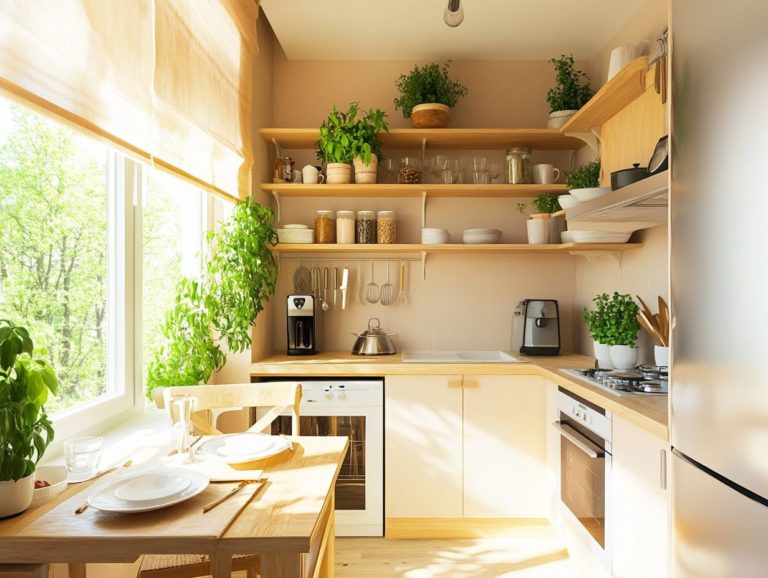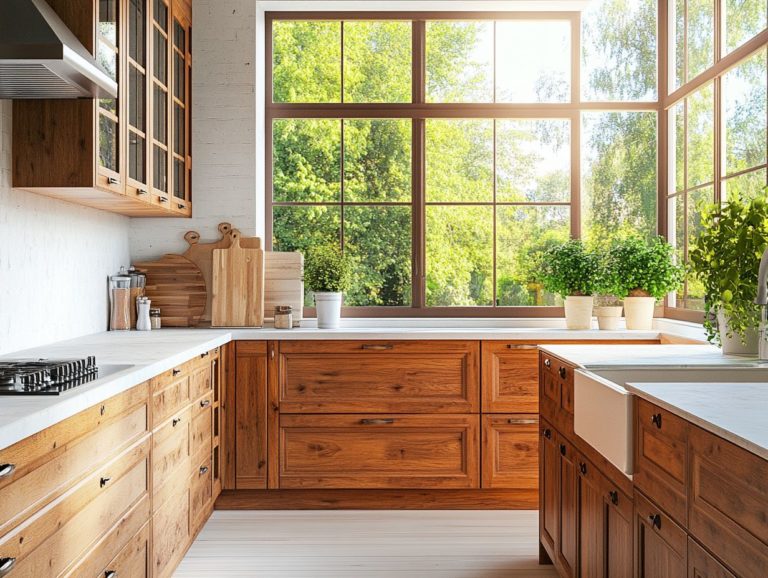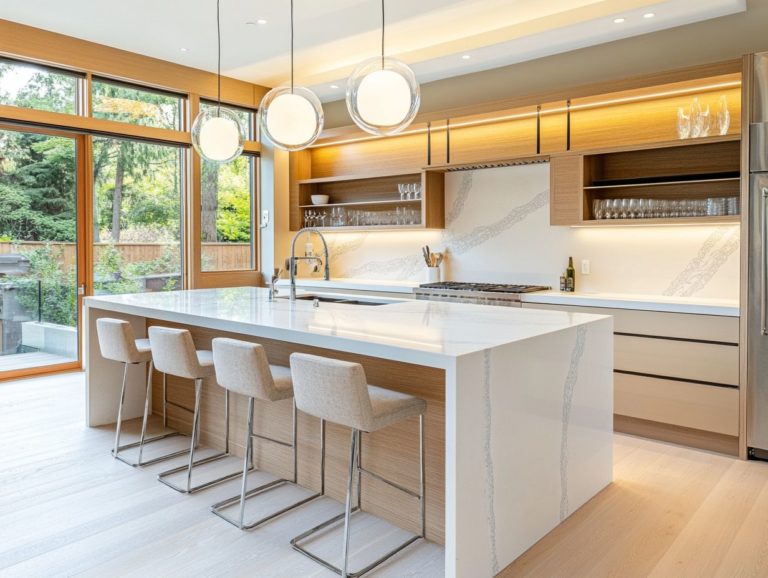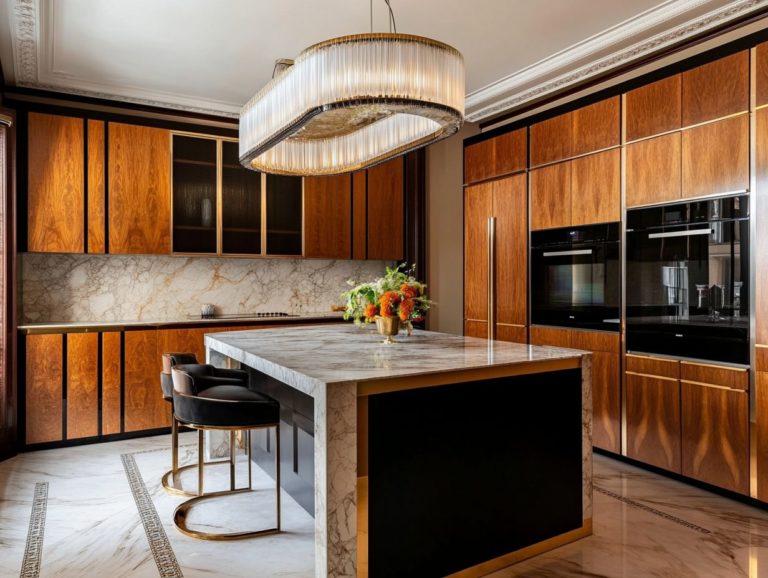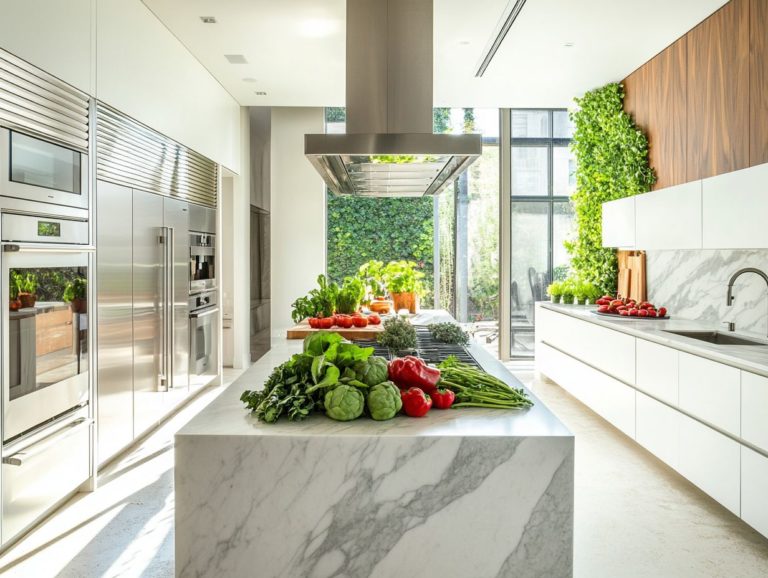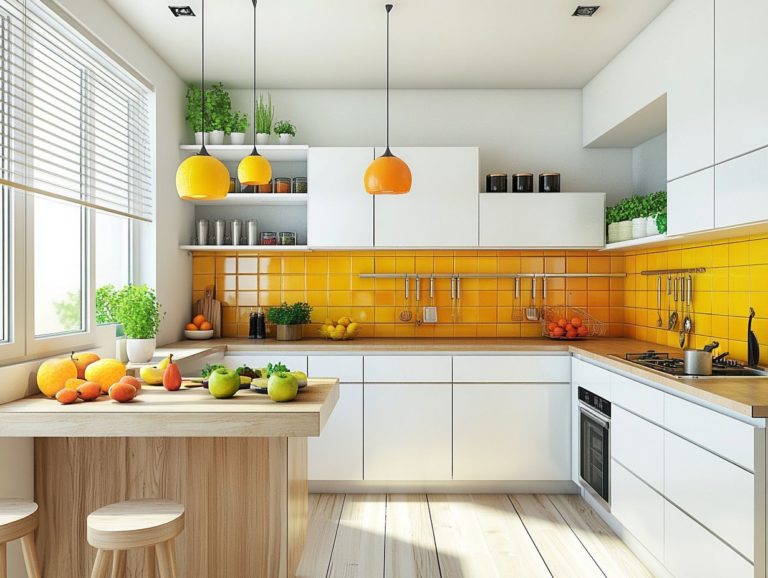The Importance of Workflow in Kitchen Layouts
A well-designed kitchen transcends mere aesthetics; it embodies functionality at its core.
The flow of your kitchen can significantly influence your cooking experience. This article delves into the crucial role of how things move in the kitchen, exploring how your choices in layout, equipment, and design can enhance efficiency.
You’ll discover key tips for crafting a streamlined workspace, common pitfalls to avoid, and effective strategies for maximizing space in smaller kitchens. Get ready to transform your cooking space into something extraordinary!
Contents
- Key Takeaways:
- The Role of Workflow in Kitchen Layouts
- Factors Affecting Kitchen Workflow
- Creating an Efficient Kitchen Workflow
- Common Workflow Mistakes to Avoid
- Maximizing Space in Small Kitchen Layouts
- Frequently Asked Questions
- What is the importance of workflow in kitchen layouts?
- How does workflow affect the overall design of a kitchen?
- What are the key components of a well-designed kitchen workflow?
- How can a poorly designed kitchen workflow impact daily cooking tasks?
- When designing a kitchen, what are some key factors to consider for an efficient workflow?
- Is it possible to improve the workflow in an existing kitchen layout?
Key Takeaways:
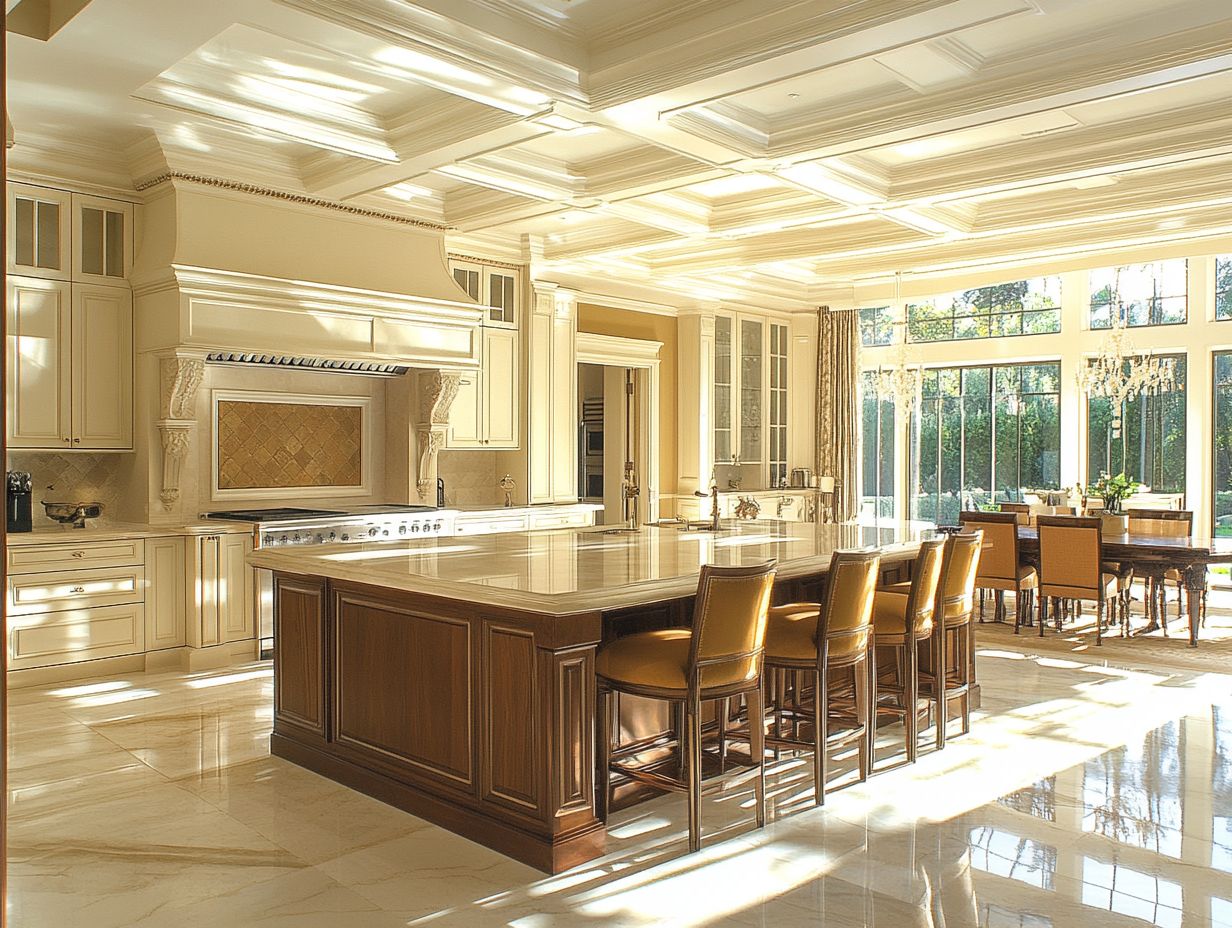
Plan your kitchen layout to boost efficiency and streamline your cooking experience. Factors such as layout, equipment, and design choices can greatly impact how things move in the kitchen. Proper planning and organization can create an efficient workflow, even in small spaces.
The Role of Workflow in Kitchen Layouts
The concept of how things move in kitchen layouts is essential for crafting a kitchen that truly elevates your meal preparation and cooking experiences.
A thoughtfully optimized kitchen flow guarantees that each zone—from cooking areas to food storage—works in harmony. This allows you to transition effortlessly between tasks.
A well-designed kitchen integrates these elements with a focus on safety and functionality. It creates a workspace that maximizes efficiency while minimizing disruption.
By appreciating the significance of these workflows, both homeowners and commercial kitchens can attain an ideal kitchen layout customized to their unique needs.
Understanding the Concept
Understanding the concept of kitchen flow means recognizing how various elements come together to create a seamless cooking experience. This ultimately leads to a more efficient kitchen environment.
This interaction encompasses the strategic placement of appliances, storage areas, and work surfaces, allowing for smooth movement while you prepare meals.
The kitchen’s work triangle—made up of the stove, sink, and refrigerator—helps you move quickly and easily between these key areas, making your cooking experience more organized and enjoyable.
By establishing designated zones for chopping, cooking, and plating, you can effortlessly transition from one task to the next, cutting down on unnecessary steps.
This efficiency enhances your daily meal preparation and transforms the kitchen into a welcoming space where your creativity can truly flourish.
Factors Affecting Kitchen Workflow
Several factors are pivotal in shaping your kitchen workflow. The layout of your kitchen, the equipment you choose, and the overall design all play integral roles, influencing both your cooking areas and storage solutions.
Layout, Equipment, and Design Choices
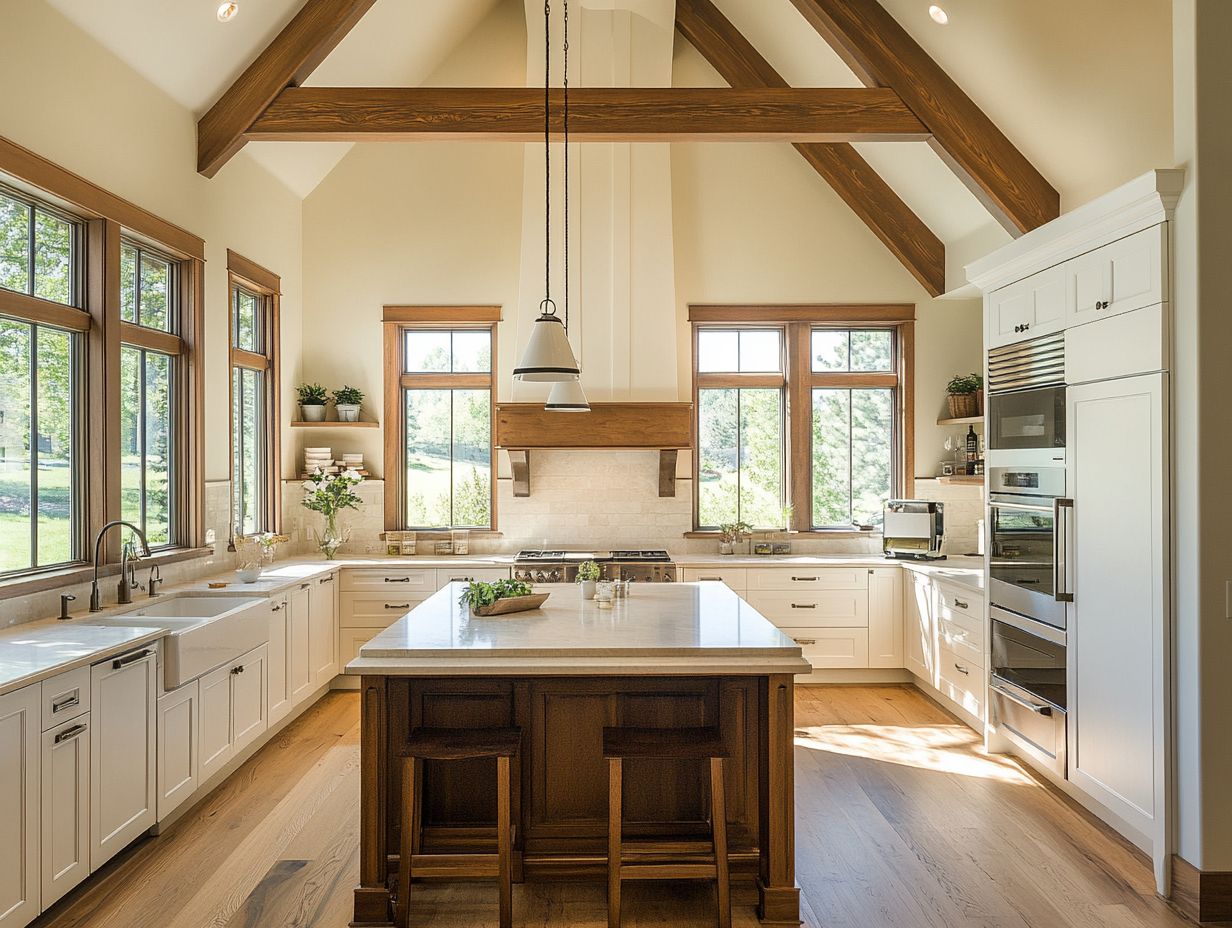
The choice of kitchen layout, equipment, and design plays a pivotal role in your kitchen’s efficiency by shaping how various zones interact.
When arranged with intention, spaces like the cooking zone, preparation area, and cleaning stations create a fluid workflow. For example, positioning the stovetop near your prep area minimizes unnecessary travel, allowing you to focus on meal preparation without distraction.
Incorporating modern appliances like induction cooktops and wall ovens enhances functionality and conserves valuable space, making multitasking a breeze.
The addition of built-in cabinetry can further refine your kitchen’s appearance, cutting down on clutter and letting you concentrate on your culinary masterpieces. Thoughtful integration of design elements is essential for transforming your kitchen into a highly efficient workspace, where every component operates in perfect harmony.
Creating an Efficient Kitchen Workflow
Crafting an efficient kitchen workflow demands meticulous planning and a thoughtful examination of essential elements that influence both efficiency and functionality, especially during the remodeling or design stages.
Key Considerations and Tips
Key considerations for optimizing your kitchen workflow focus on choosing the right cooking appliances and implementing effective storage solutions. To streamline your tasks and enhance efficiency, evaluate your kitchen’s layout and the tools you have available.
Investing in appliances that can do multiple tasks, like an air fryer or Instant Pot, can drastically cut down your cooking time while minimizing clutter on your countertop. Incorporate drawer organizers and labeled storage bins to maintain order, ensuring that your frequently used ingredients and utensils are always easy to reach.
By thoughtfully arranging these elements, you can create a seamless cooking environment that fosters creativity and reduces stress.
Common Workflow Mistakes to Avoid
Identifying common workflow mistakes is essential for maintaining efficiency in your kitchen. An organized kitchen makes cooking easier and more enjoyable, allowing you to streamline processes and elevate your culinary experience.
Issues and Solutions
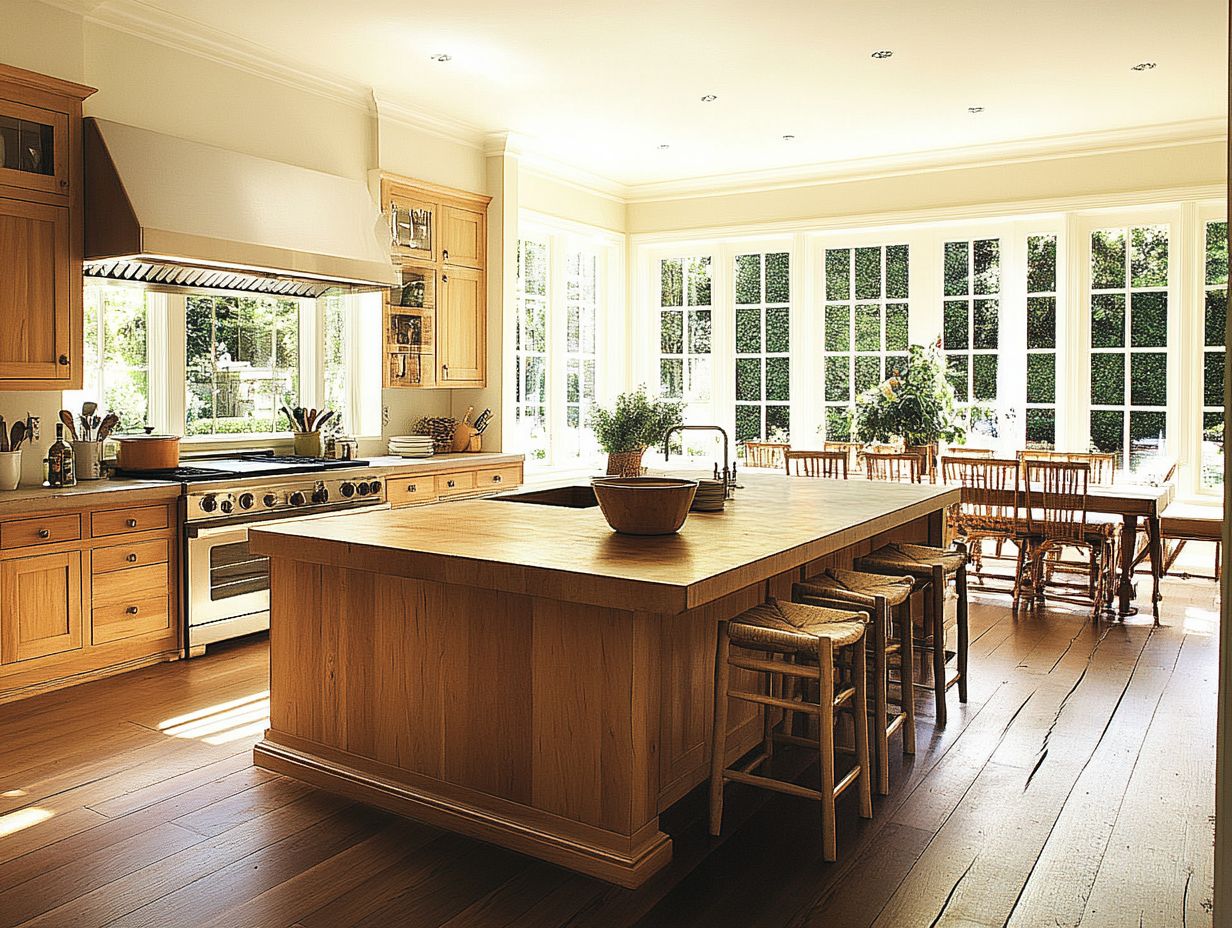
Common issues in your kitchen workflow are often rooted in design flaws, especially in critical areas like the dishwashing zone and meal prep spaces. These shortcomings can lead to inefficient movement patterns, hindering your ability to transition smoothly from washing to chopping and cooking.
If the distance between your sink and main cooking area is too far, it creates bottlenecks that can cause frustrating delays during meal prep. To enhance your kitchen’s efficiency, consider incorporating an island that serves both food prep and additional storage, allowing you to move effortlessly between tasks.
Think about the strategic placement of your appliances. Arranging the refrigerator, stove, and sink in a triangular layout can significantly streamline your workflow, enhancing accessibility and minimizing unnecessary steps.
Maximizing Space in Small Kitchen Layouts
Maximizing space in small kitchen layouts requires implementing design strategies that prioritize optimization. This approach ensures your kitchen remains organized and functional, transforming even the coziest spaces into culinary havens.
Design Strategies for Small Spaces
When designing for small spaces, focus on innovative storage solutions and compact kitchen equipment that enhance your workflow. By maximizing vertical space with wall-mounted shelves and opting for multi-functional appliances, you can create an efficient environment even in limited areas.
Cleverly designed cabinetry with pull-out shelves or collapsible tables ensures every inch is optimized for usability. Incorporating under-sink storage and drawer dividers helps maintain organization, streamlining your daily tasks and transforming cooking from a chore into a pleasure.
These thoughtful design choices not only elevate aesthetics but also significantly enhance the overall functionality of your kitchen, making it a more enjoyable space for all your culinary adventures.
Frequently Asked Questions
-
What is the importance of workflow in kitchen layouts?
Workflow is crucial as it impacts the efficiency and functionality of the space. A well-organized kitchen optimizes movement, task completion, and safety.
-
How does workflow affect the overall design of a kitchen?
Workflow heavily influences kitchen design by dictating the placement of key components, such as the sink, stove, and refrigerator. The layout should allow for a smooth flow between these areas to maximize efficiency.
-
What are the key components of a well-designed kitchen workflow?
A well-designed kitchen workflow includes the triangle concept, which involves placing the sink, stove, and refrigerator in a triangular formation for efficient movement. It should also consider storage and prep areas in relation to the main workspace.
Don’t wait—revamp your kitchen workflow today!
How can a poorly designed kitchen workflow impact daily cooking tasks?
A poorly designed kitchen workflow makes cooking harder and takes more time. For example, if the sink is too far from the stove, you will waste time and energy moving back and forth.
This layout can also lead to accidents or spills if it’s not optimized for safety.
When designing a kitchen, what are some key factors to consider for an efficient workflow?
A few important factors to consider when designing a kitchen for an efficient workflow include the size and shape of the space. You should also think about the placement of important parts and the number of people using the kitchen.
Finally, consider the overall functionality and purpose of the kitchen.
Is it possible to improve the workflow in an existing kitchen layout?
You can easily boost your kitchen’s workflow today! This can be done by reorganizing the placement of important parts and adding extra storage or work areas.
Optimizing the overall flow of the space is also essential. Hiring a professional kitchen designer can help identify and implement changes to improve workflow.
