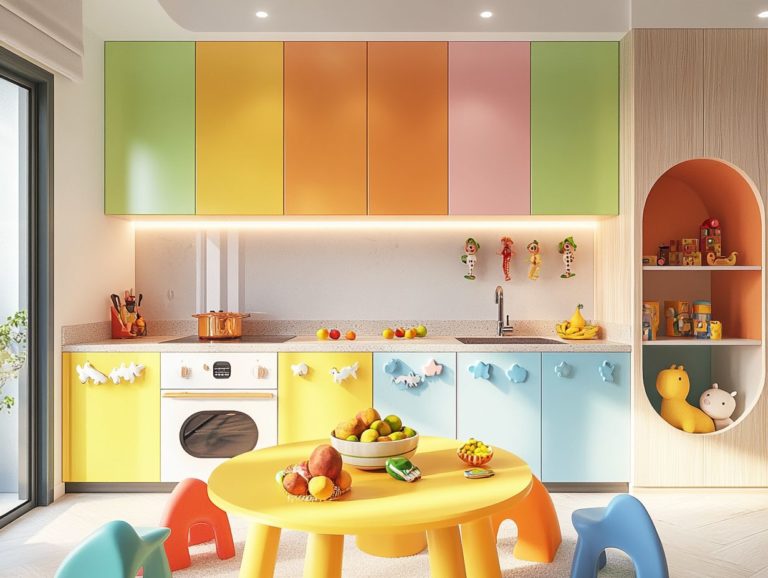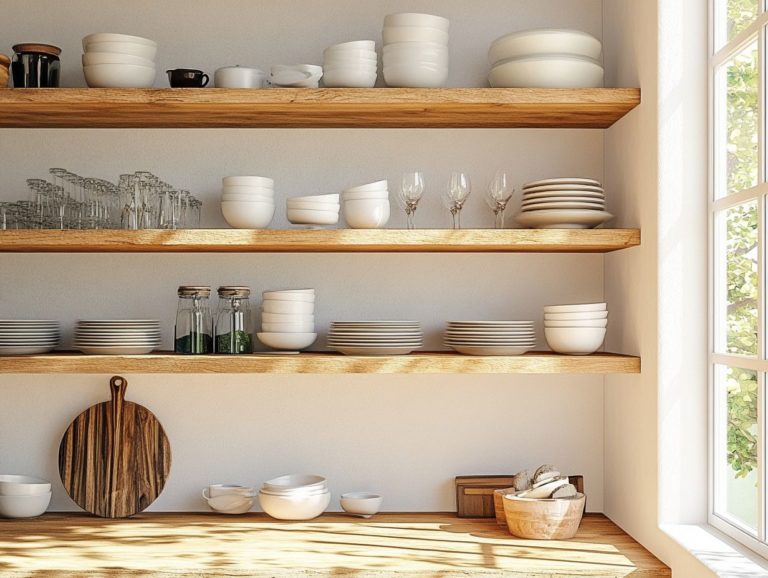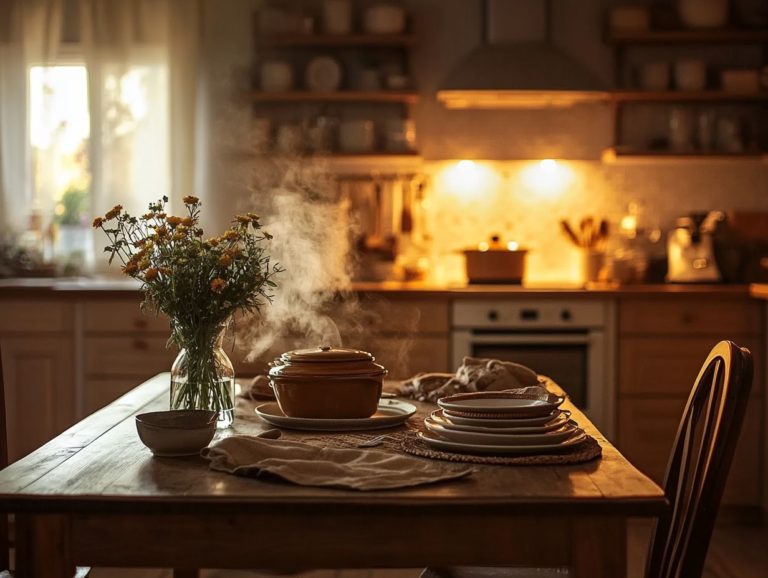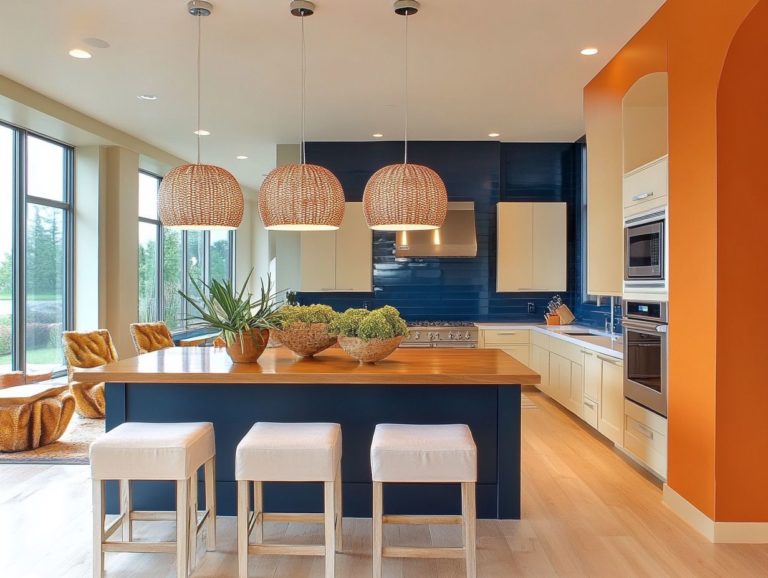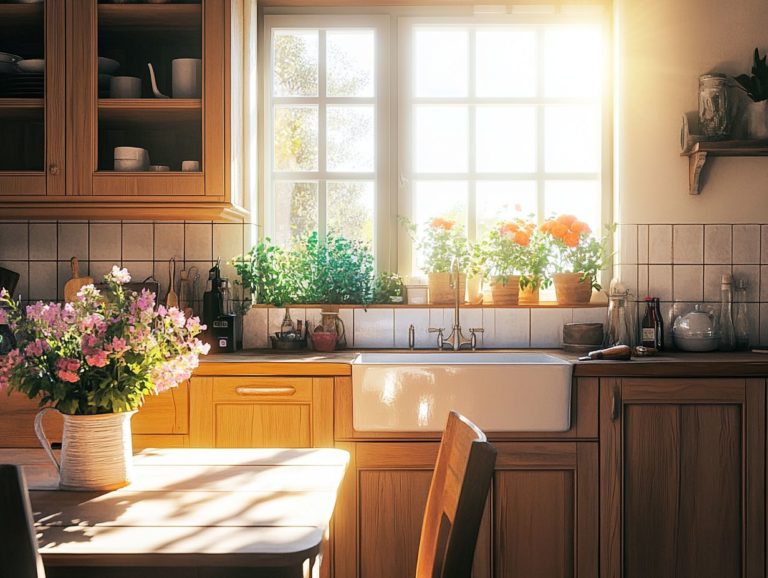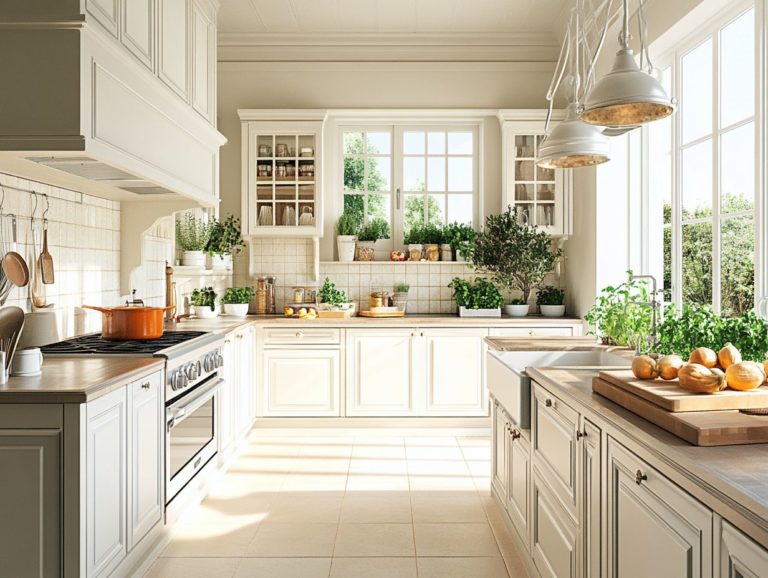Designing a Multi-Functional Kitchen Space
In today’s fast-paced world, the kitchen has transformed into more than just a space for preparing meals. It has become a multifunctional hub where cooking, dining, and entertaining blend seamlessly.
This exploration delves into the importance of designing a kitchen that serves multiple roles. We’ll emphasize essential elements like maximizing storage, incorporating flexible workspaces, and optimizing layout for efficiency.
It shows how technology can enhance your kitchen experience, ultimately crafting a space that caters to all your culinary and social needs. Get ready to transform your kitchen into a versatile masterpiece!
Contents
- Key Takeaways:
- Understanding the Purpose of a Multi-Functional Kitchen Space
- Key Elements of a Multi-Functional Kitchen
- Designing for Efficiency and Flow
- Incorporating Technology in a Multi-Functional Kitchen
- Incorporating Multi-Functional Features
- Frequently Asked Questions
- Why should you design a multi-functional kitchen?
- How can I add multi-functional elements to my kitchen design?
- What are some popular multi-functional kitchen features?
- Is it more expensive to design a multi-functional kitchen?
- Can I design a multi-functional kitchen space in a small kitchen?
- Do I need to hire a professional to design a multi-functional kitchen space?
Key Takeaways:
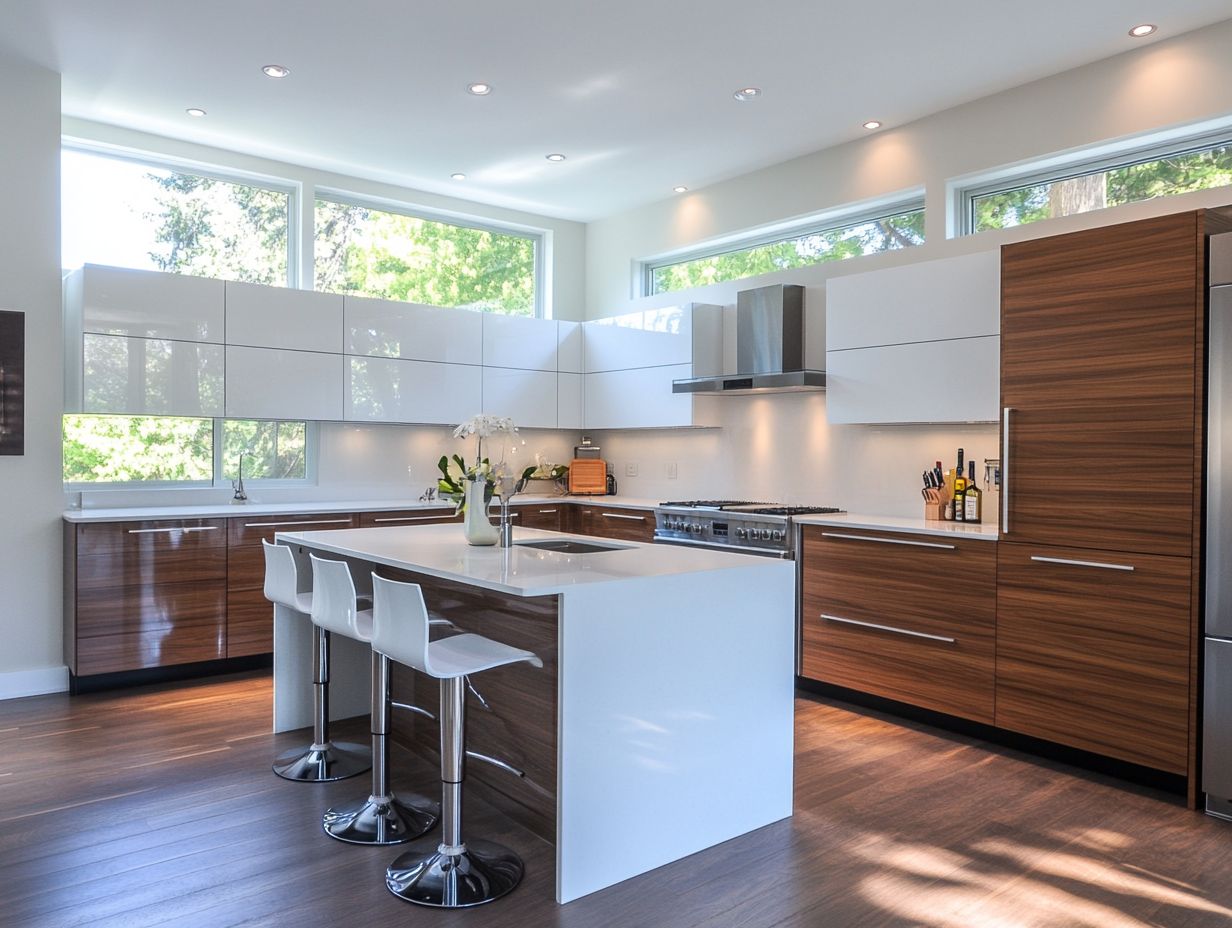
Imagine a kitchen that saves space and boosts your home’s value by combining different functions in a single area. Smart storage solutions and flexible workspaces are key in designing a multi-functional kitchen that maximizes efficiency and organization. Incorporating technology and merging dining and cooking spaces are ways to create a modern and efficient kitchen that is perfect for entertaining.
Understanding the Purpose of a Multi-Functional Kitchen Space
A multi-functional kitchen space is crucial for homeowners like you who desire to harmoniously blend cooking, dining, and social interaction.
This versatile layout caters to your diverse needs, ensuring that everything from meal preparation to entertaining guests is executed with both efficiency and style.
Insights from talented interior designers aim to craft a kitchen that transcends its primary function, elevating the overall ambiance and usability of your home.
In today’s world, having a kitchen that reflects thoughtful design principles while addressing storage solutions and lighting requirements is essential.
Why Design a Kitchen with Multiple Functions?
Designing a kitchen with multiple functions allows you to maximize storage and usability while creating a more inviting atmosphere for both cooking and entertaining.
Embracing an open floor plan lets your kitchen seamlessly connect with living spaces, promoting social interactions and improving your home’s overall flow. Experts like Hallie Milstein advocate for this approach, emphasizing that it not only encourages family gatherings but also invigorates daily routines.
Incorporating space-saving appliances is essential; they help reduce clutter while maintaining a sleek aesthetic. Lisa Shaffer points out that innovative designs can integrate smart technology, making it easier for you to manage tasks efficiently.
This cohesive design strategy contributes to a warm, welcoming environment, transforming your kitchen into the heart of your home, where function harmonizes beautifully with style.
Key Elements of a Multi-Functional Kitchen
The key elements of a multi-functional kitchen for you include innovative storage solutions, an efficient kitchen island, and the integration of bar seating.
Each of these features plays a vital role in crafting a modern kitchen that is not only practical but also visually appealing.
Maximizing Storage and Organization
Maximizing storage and organization in your multi-functional kitchen is essential. It maintains a tidy space while ensuring that all your necessary items are easily accessible.
Effective storage solutions not only enhance functionality but also elevate visual appeal. For example, hidden compartments for small kitchen gadgets cleverly conceal items like toasters and blenders, keeping your countertops clutter-free and promoting a streamlined look.
Incorporating smart storage ideas, such as pull-out cabinets and drawer dividers, helps you optimize every inch of your space. Publications like Southern Living often highlight these innovative designs, illustrating how thoughtful placement and creative options can transform your kitchen into a haven of efficiency.
Similarly, Modern Luxury showcases various stylish cabinetry solutions that blend aesthetics with utility, emphasizing the importance of well-planned storage in crafting an organized culinary area.
Don’t wait to create the kitchen of your dreams—start planning today!
Ready to revamp your kitchen? Let’s get started!
Incorporating Flexible Workspaces
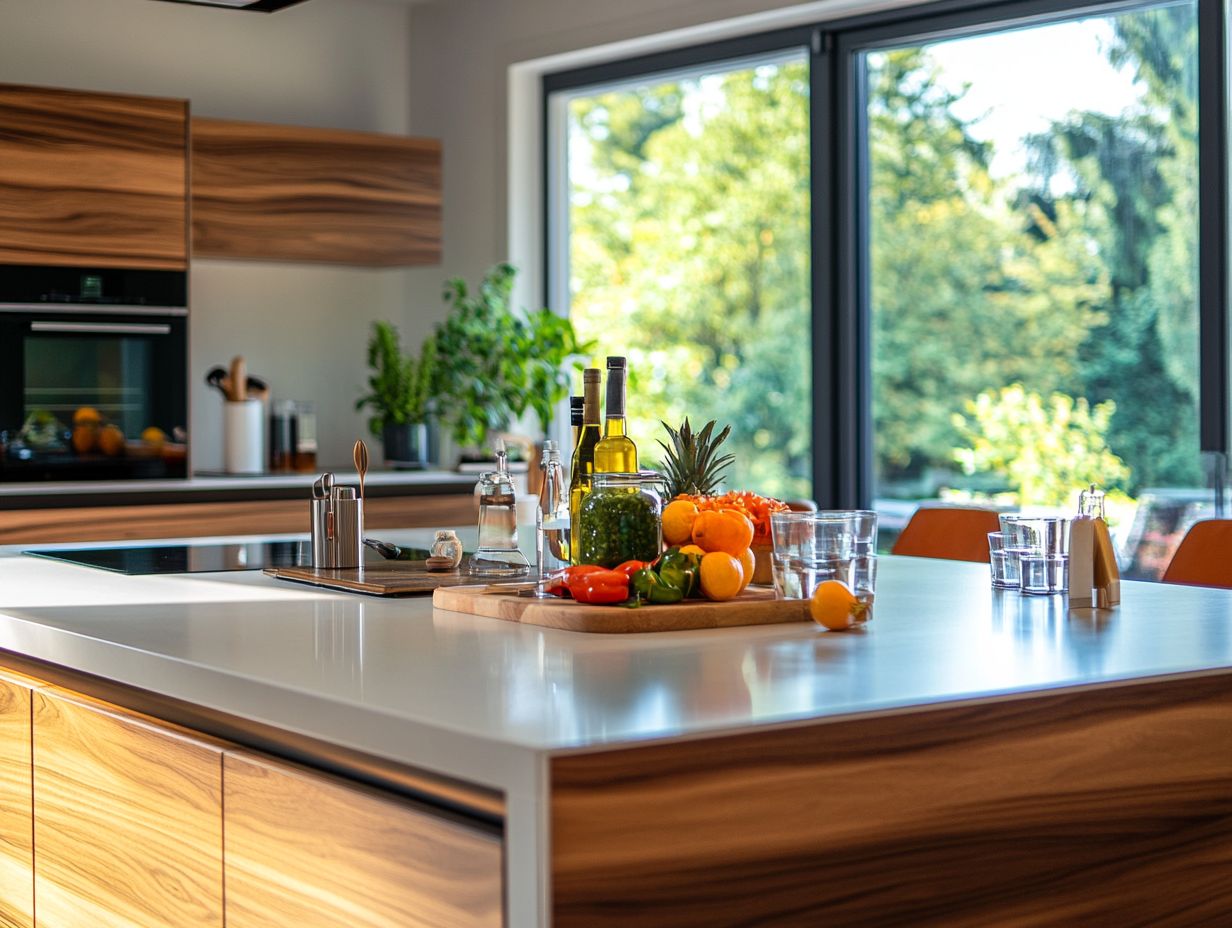
Incorporating flexible workspaces through clever kitchen islands elevates the functionality and versatility of your modern kitchen. This design caters effortlessly to various cooking activities and social gatherings.
This approach optimizes your available space and fosters an interactive atmosphere for both family and guests. Courtney Thomas emphasizes the importance of integrating height variations and built-in seating, making transitions between meal prep and casual dining a breeze.
Mary Tobias Miller champions an open layout that encourages movement and collaboration, allowing multiple people to navigate the kitchen with ease.
Blend aesthetics with practical design by integrating storage solutions that keep your essentials within reach while maintaining a clutter-free workspace.
Designing for Efficiency and Flow
Designing for efficiency and flow in a kitchen is essential; it significantly influences how seamlessly you can cook and entertain.
Applying the kitchen triangle concept helps create a space that enhances your cooking experience and elevates your gatherings.
Utilizing the Work Triangle Concept
The kitchen triangle concept refers to arranging the stove, sink, and refrigerator in a triangle shape for easier cooking. This layout enhances your workflow and efficiency in the kitchen.
It facilitates intuitive movement between these essential areas, allowing you to whip up meals without unnecessary backtracking.
When designing your modern kitchen, ensure that the distances between these key elements create a seamless cooking experience. Ideally, they should form a triangle, with each side measuring between four to nine feet.
Avoid the common mistake of skimping on countertop space—it can really disrupt the flow in your kitchen! Integrating ample countertop surfaces near the sink and stove significantly elevates usability, resulting in an organized and enjoyable cooking environment.
Optimizing Layout and Workflow
Optimizing your kitchen layout means strategically placing appliances and workstations to create a seamless flow. This makes meal preparation and clean-up a breeze.
You can achieve this through various design styles, like U-shaped or L-shaped layouts, which facilitate effortless movement between essential areas. Emphasizing accessibility enables easy transitions from the stove to the sink, minimizing unnecessary steps.
Incorporating space-saving appliances is crucial. Selecting multifunctional equipment can free up valuable counter space while enhancing overall usability. Modern kitchen technologies, such as smart ovens and efficient dishwashers, further streamline your workflow and make cooking not just efficient but enjoyable!
With these elements, transform your kitchen into a highly functional and inviting culinary haven!
Incorporating Technology in a Multi-Functional Kitchen
Incorporating technology into your multi-functional kitchen elevates convenience and revolutionizes your cooking experience. It enables you to prepare meals with greater intelligence and efficiency.
Smart Appliances and Gadgets
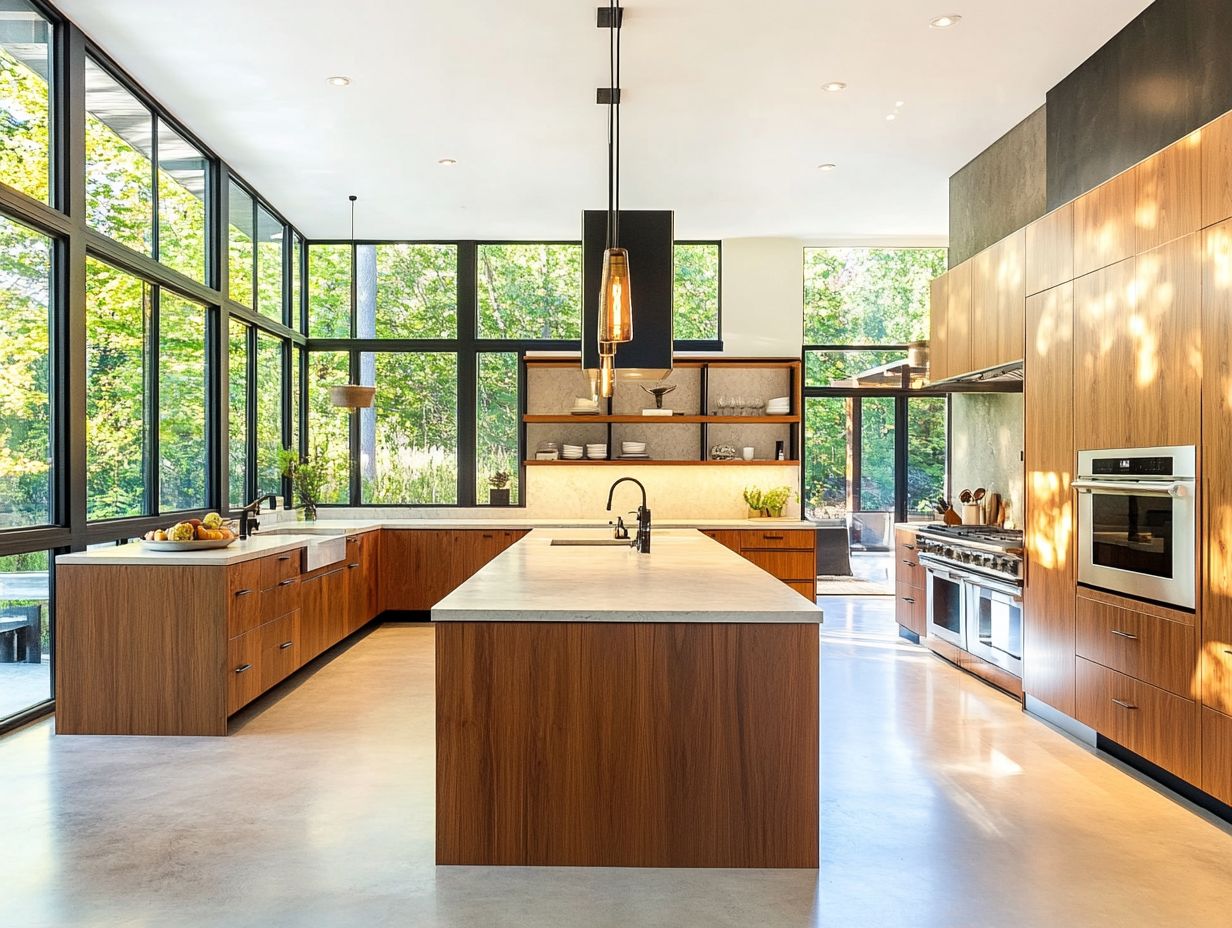
Smart appliances and gadgets transform kitchen tasks, offering cutting-edge solutions that enhance your cooking experience, making it both efficient and enjoyable.
Imagine having a smart oven that adjusts cooking times automatically based on your recipes or a voice-activated assistant that simplifies grocery lists. These innovations redefine meal preparation.
In places like Birmingham, Alabama, residents enjoy remarkable time savings thanks to smart refrigerators that track expiration dates and suggest recipes based on what’s on hand. Meanwhile, in Washington, D.C., households benefit from lower energy costs with smart dishwashers that optimize water and electricity use.
These advancements elevate your culinary experience and contribute to sustainability and convenience in your daily life. Let’s explore how technology can change your kitchen experience!
Integrating Technology into Design
Integrating technology into your kitchen design creates spaces that look good and work better. It meets the needs of modern homeowners while making everything more efficient.
This approach involves harmonizing the latest kitchen gadgets with contemporary design elements. It ensures your kitchen remains a vibrant hub for culinary creativity and social interaction.
Designers like JuliAnne Kelly emphasize the importance of intuitive interfaces and smart storage solutions. This combination blends elegance with practicality.
Lisa Shaffer shows how smart lighting and automated systems can transform your kitchen. These features enhance the ambiance and simplify your daily tasks.
By focusing on what resonates with your lifestyle, these experts illustrate how technology can elevate your kitchen. It makes the space visually stunning and highly functional.
Incorporating Multi-Functional Features
Incorporating multi-functional features in your kitchen is essential for creating spaces that easily transition from cooking to dining and entertaining.
This approach not only enhances the looks of your kitchen but also maximizes usability. It makes your kitchen a versatile hub that meets all your needs.
Merging Dining and Cooking Spaces
Merging your dining and cooking areas creates a welcoming environment. It encourages interaction and turns food preparation into a communal experience.
This integration fosters togetherness and enhances the efficiency of your daily routines. Open floor plan concepts allow your cooking and dining spaces to flow seamlessly, making communication during meal prep effortless.
This design removes barriers, allowing family members or guests to easily engage with you. They can share laughs and enjoy casual conversations as meals come to life.
Such layouts maximize natural light and create a more inviting atmosphere. Everyone feels included in the culinary journey, strengthening bonds and creating cherished memories around the table.
Creating a Space for Entertaining
Designing an exciting space for entertaining requires careful consideration of elements like bar seating and open layouts. These features foster social gatherings and inspire culinary creativity.
By adding stylish lighting fixtures that set the mood and durable surfaces for meal prep, you can blend looks with functionality.
Leading design publications, including Hudson Valley Magazine, showcase how a large central island can be a captivating focal point for hosting. It provides ample space for guests to gather.
Utilizing a cohesive color palette unifies the space, crafting a warm atmosphere that invites everyone together.
Frequently Asked Questions
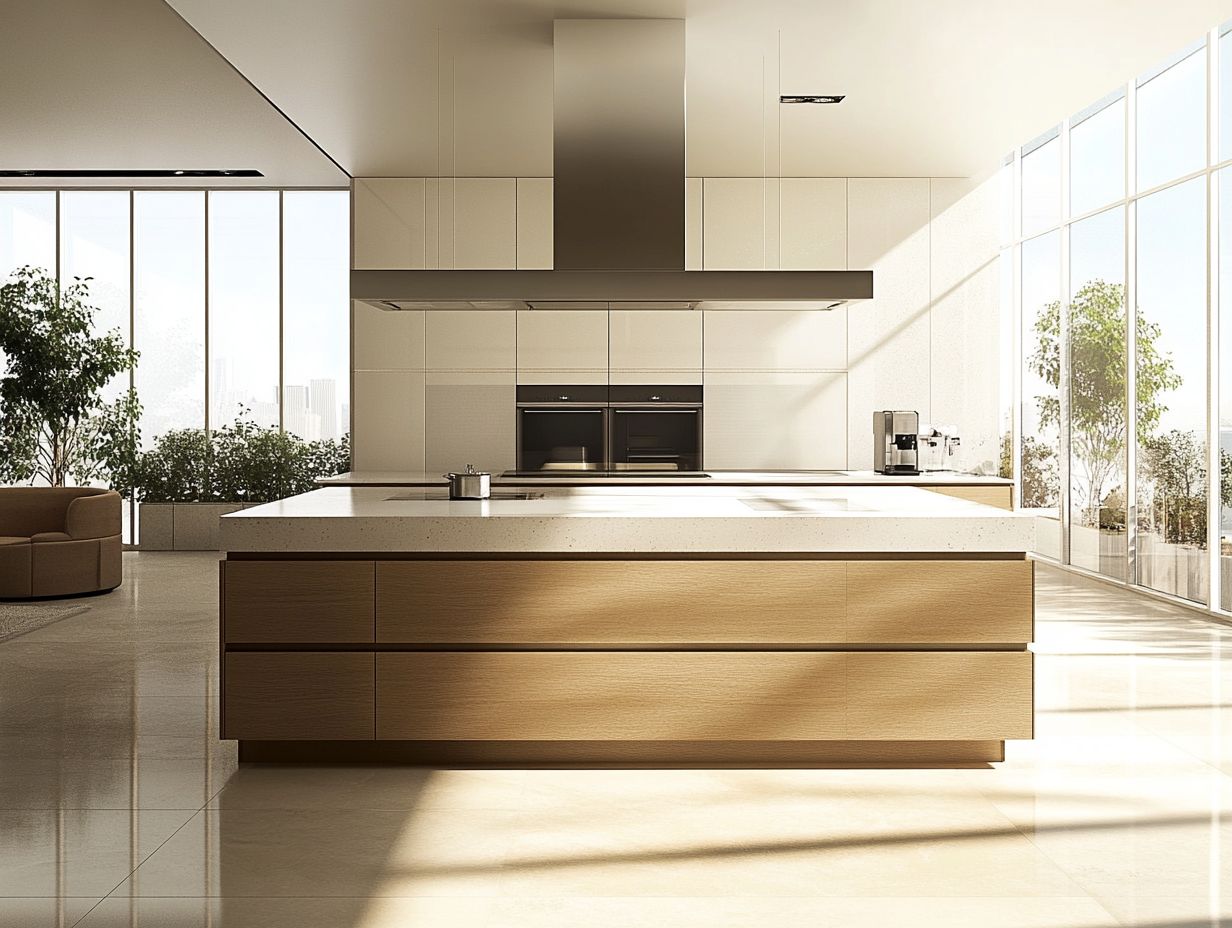
Why should you design a multi-functional kitchen?
A multi-functional kitchen saves space and makes cooking easier. It also boosts your home’s value.
How can I add multi-functional elements to my kitchen design?
You can add multi-functional elements by including a kitchen island with storage and seating. Consider using pull-out shelves and installing appliances that have multiple functions, like a microwave that also convection cooks.
What are some popular multi-functional kitchen features?
Popular features include a pull-out pantry, a built-in spice rack, a kitchen island with a sink and dishwasher, and a countertop that doubles as a breakfast bar.
Is it more expensive to design a multi-functional kitchen?
Designing a multi-functional kitchen can actually save money in the long run. It reduces the need for separate appliances or extra storage solutions. However, costs will depend on the specific features and materials you choose.
Ready to transform your kitchen? Start planning your dream space today!
Can I design a multi-functional kitchen space in a small kitchen?
Absolutely! You can create an amazing multi-functional kitchen in a small space. With smart choices, like a pull-out pantry or a fold-down dining table, you’ll maximize every inch!
Do I need to hire a professional to design a multi-functional kitchen space?
You don’t have to hire a professional, but it can help. A kitchen designer or contractor can optimize the space and suggest the best materials and features.
