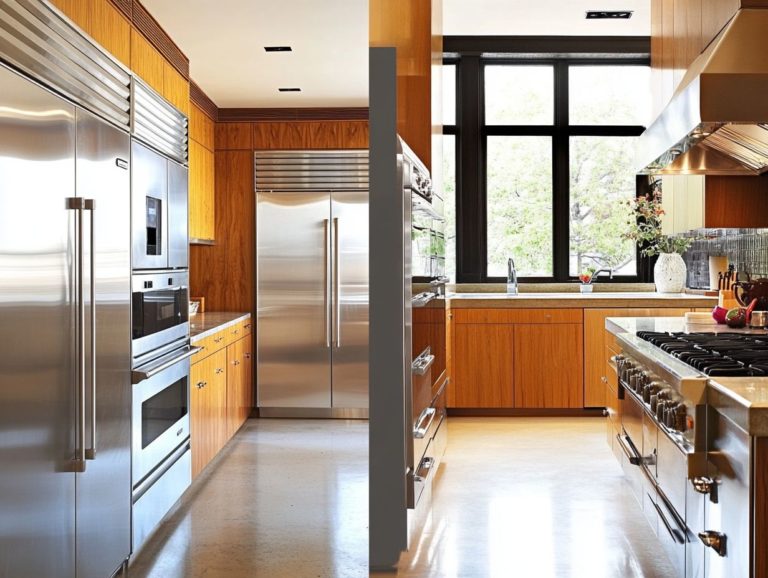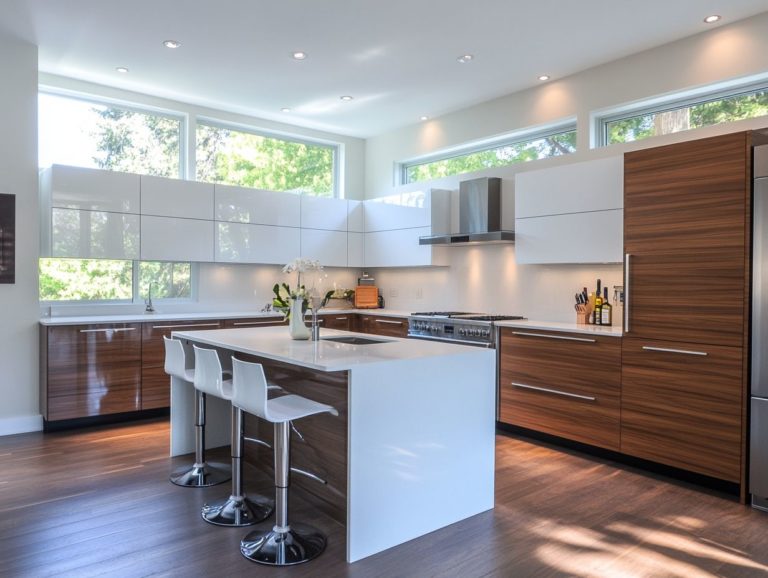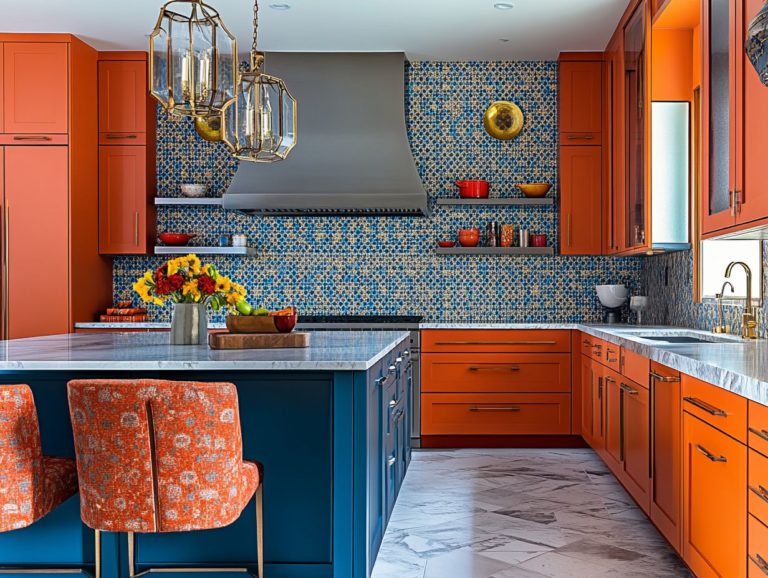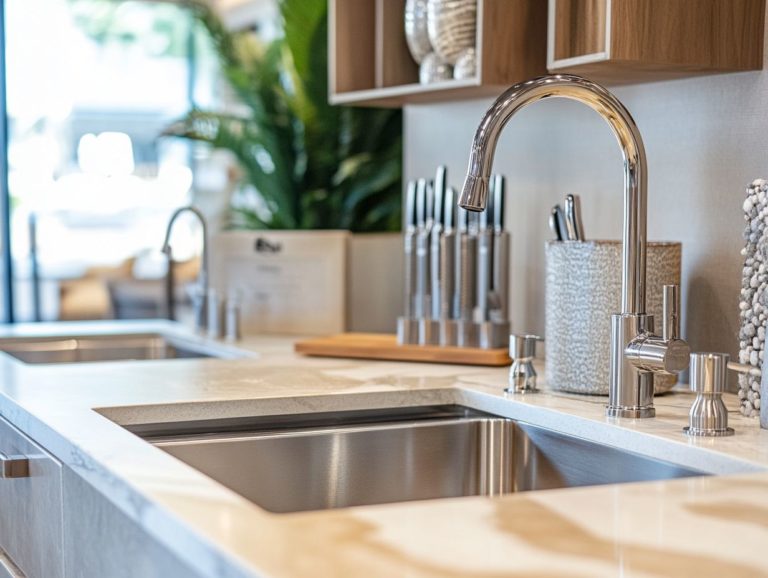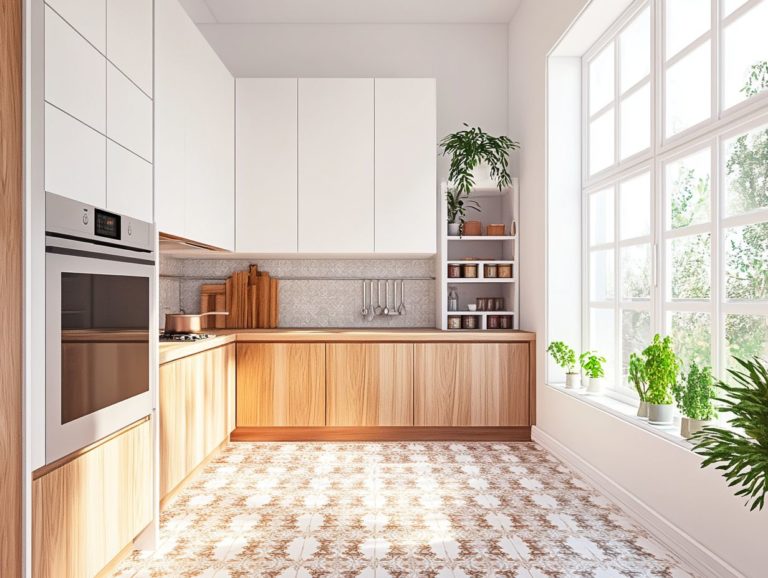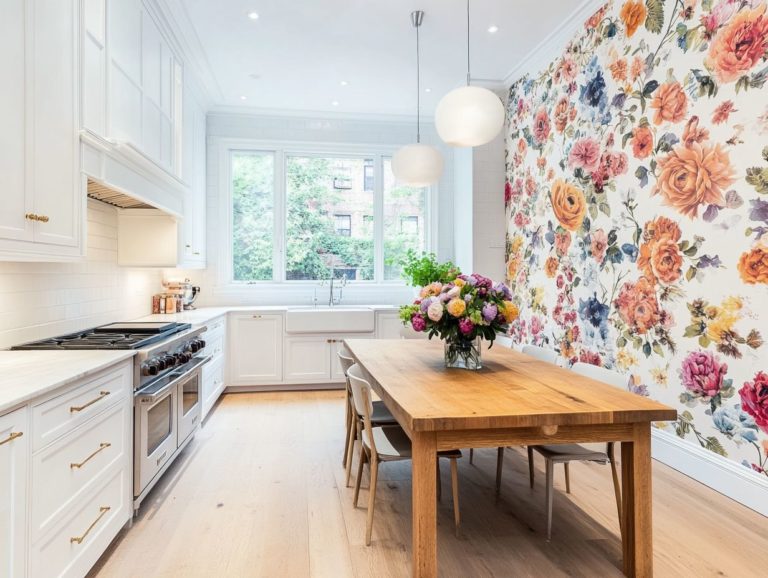5 Tips for a Functional Kitchen Layout
Creating a kitchen that seamlessly blends functionality with style is a rewarding challenge you’re about to embrace. Get ready to transform your kitchen into the heart of your home!
Here are five essential tips that will guide you in designing a kitchen layout that maximizes efficiency and elevates your culinary experience. From considering the work triangle to optimizing storage, you’ll explore the key elements that contribute to a truly functional kitchen.
You’ll also learn about common pitfalls to avoid, discover ways to infuse your personal flair, and uncover smart solutions for updating your space.
Contents
- Key Takeaways:
- 1. Consider the Work Triangle
- 2. Maximize Storage Space
- 3. Don’t Overcrowd Countertops
- 4. Think About Lighting
- 5. Plan for Traffic Flow
- What Is the Ideal Kitchen Layout?
- What Are Common Mistakes to Avoid in Kitchen Layout Design?
- How Can One Incorporate Personal Style into a Functional Kitchen Layout?
- What Are the Benefits of a Functional Kitchen Layout?
- How Can One Update an Existing Kitchen Layout for Better Functionality?
- What Are Some Creative Storage Solutions for a Functional Kitchen?
- Frequently Asked Questions
- What are the main factors to consider when designing a functional kitchen layout?
- How can I make the most out of a small kitchen space?
- What is the ideal height for countertops and cabinets in a functional kitchen layout?
- What are some essential kitchen zones that should be included in a functional layout?
- How can I ensure proper lighting in my kitchen for a functional layout?
- What are some common mistakes to avoid when designing a functional kitchen layout?
Key Takeaways:
- Prioritize the work triangle when designing your kitchen layout to create a functional and efficient cooking space.
- Maximize storage space by utilizing vertical and underutilized areas, such as cabinets above the fridge or under the sink.
- Avoid overcrowding countertops to maintain a clutter-free and functional workspace in the kitchen.
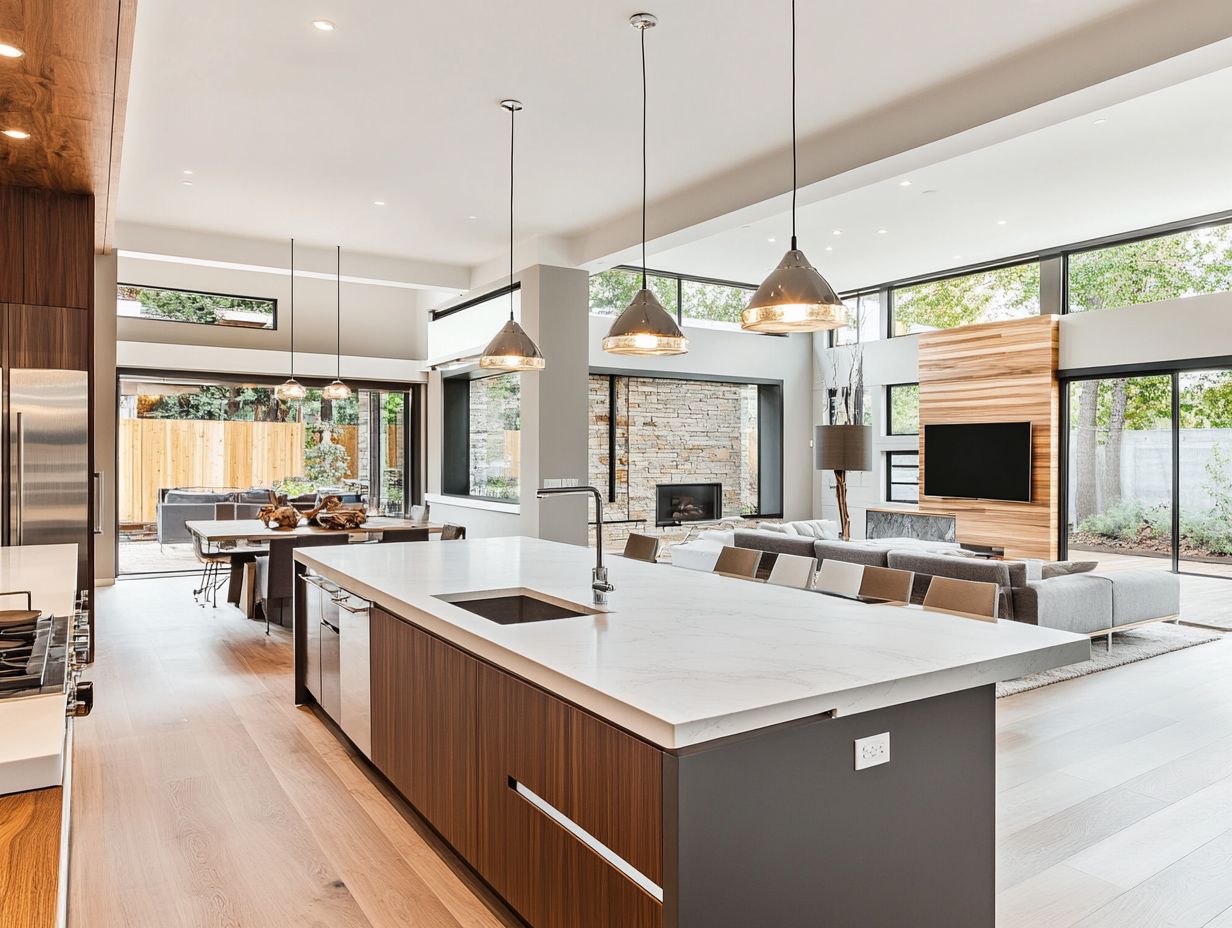
1. Consider the Work Triangle
The kitchen work triangle is an essential principle in kitchen remodeling, designed to optimize your layout for maximum functionality. By strategically positioning the stove, sink, and refrigerator, you can ensure ample walking space.
This allows for smooth movement during cooking and preparation. Recognizing the importance of this triangle can transform a cramped kitchen into a sanctuary for your culinary creativity.
Hallie Milstein expertly points out that effective appliance placement boosts cooking efficiency and enhances your overall cooking experience. Kitchen and Bath World states that successful designs typically arrange these elements in a triangular configuration to minimize unnecessary steps.
However, common pitfalls, like overcrowding the area or misplacing appliances, can obstruct movement and create frustration. By following these expert recommendations, you can create a space that mixes style and practicality, ensuring a seamless cooking process that inspires your culinary adventures.
2. Maximize Storage Space
Maximizing storage space in your kitchen is crucial for crafting an organized and efficient cooking environment. Consider employing clever solutions like pull-out shelves, cabinets that close quietly and gently, and innovative drawer storage.
Incorporating quality materials, such as solid wood or durable laminate, will enhance both the aesthetic appeal and longevity of your cabinetry. This ensures that your kitchen remains stylish and functional for years to come.
Using vertical space with tall cabinets or incorporating open shelving can significantly expand your storage options. Imagine a well-designed kitchen featuring deep drawers for pots and pans, paired with upper cabinets that beautifully showcase your dishware.
This smart arrangement not only maximizes efficiency but also allows for easy access, transforming meal prep into a seamless experience. Innovative solutions, such as corner cabinets with carousel shelves, can convert wasted space into valuable storage, showcasing how smart design can elevate your kitchen into a bustling hub of activity.
3. Don’t Overcrowd Countertops
In kitchen design, keeping your countertops clear and uncluttered is essential for a functional space. This ensures you have ample walking room and can cook efficiently, free from distractions and hazards.
A tidy countertop enhances safety by reducing the risk of spills and accidents while creating a more enjoyable cooking environment. To achieve this, organize your items systematically.
Think about using drawer dividers and vertical storage solutions to optimize space. Invest in essential kitchen appliances that complement your layout, choosing versatile tools capable of multitasking to help minimize clutter.
Regularly assess which items you truly need and remove those that rarely see the light of day. This way, you’ll cultivate a serene workspace that inspires creativity and efficiency in your meal preparation. Start planning your dream kitchen today!
4. Think About Lighting
In kitchen design, lighting plays a crucial role that goes beyond mere aesthetics. It transforms your kitchen into a functional haven where you can perform tasks safely and efficiently, especially around the kitchen island.
You’ll find that different types of lighting—ambient, task, and accent—serve distinct purposes that enhance both visibility and mood.
- Ambient lighting provides overall illumination, setting a welcoming tone as you enter the space.
- Task lighting hones in on specific areas, like countertops, making it easier for you to chop, measure, and create culinary masterpieces.
- Accent lighting, on the other hand, draws attention to architectural features or decorations, adding depth and character to your kitchen.
When selecting fixtures, consider incorporating dimmers to adjust brightness levels tailored to your activities and the time of day. Strategically placing pendants over islands or under cabinets boosts functionality and fosters a warm and inviting atmosphere in your kitchen.
5. Plan for Traffic Flow
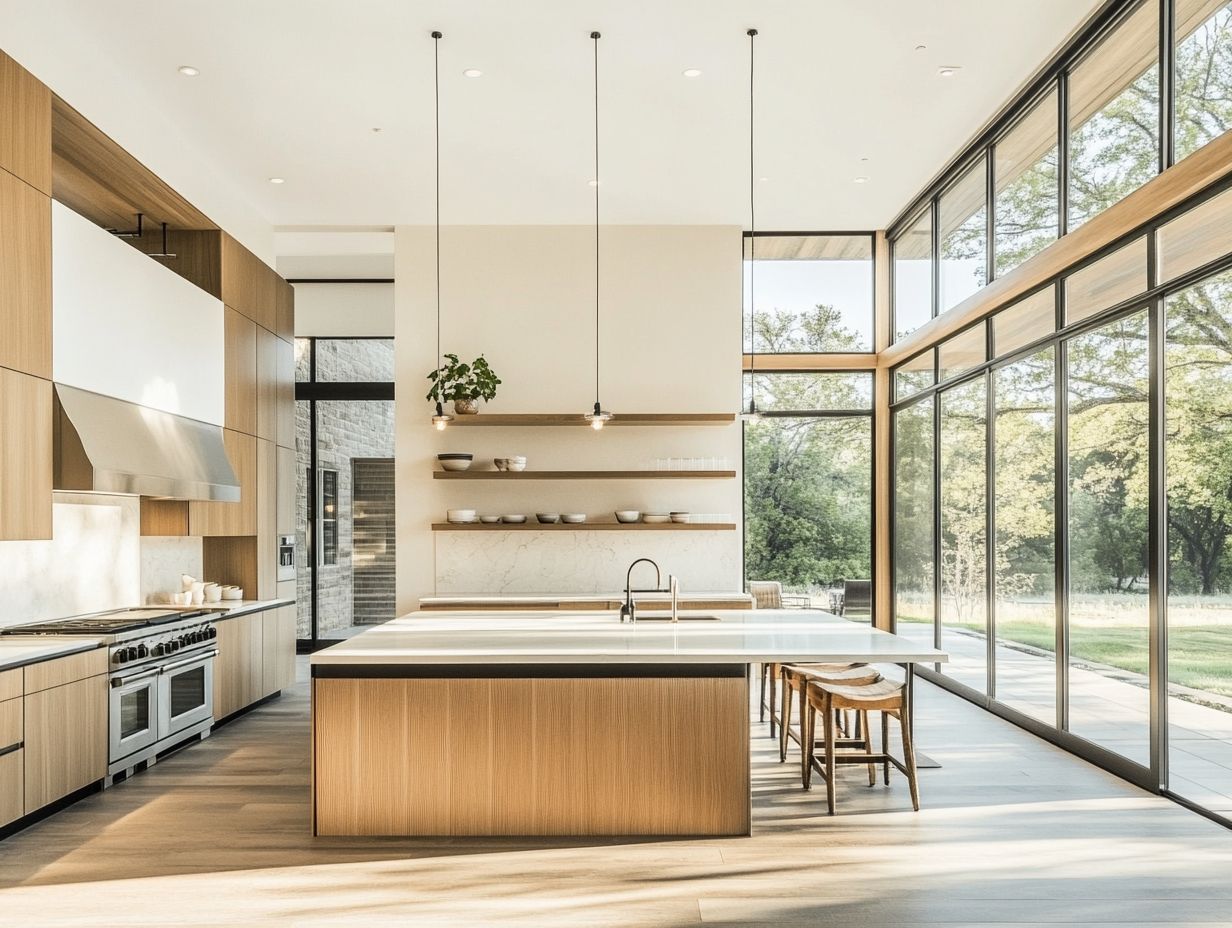
Planning for traffic flow is crucial! Are you ready to make your kitchen more functional? Ensuring there’s ample walking space for family members and guests to move about freely is essential, especially in open-concept kitchens where traffic patterns can become more pronounced.
An effective layout can significantly enhance functionality, allowing for smooth interaction between cooking, dining, and socializing areas. By prioritizing the kitchen triangle—the ideal distances between the sink, stove, and refrigerator—you create an efficient workflow that minimizes unnecessary movement.
A U-shaped kitchen layout often fosters an ideal traffic pattern, optimizing space usage and keeping essential appliances within easy reach.
Strategically placing islands provides extra prep space and seating while directing traffic away from busy work zones, promoting safety and ease of movement throughout the kitchen.
What Is the Ideal Kitchen Layout?
The ideal kitchen layout seamlessly blends functionality with aesthetic appeal, offering a design that maximizes practicality and reflects your personal style.
Open-concept kitchens encourage people to interact, making them a favorite choice for many.
Among the most sought-after configurations are:
- L-shaped.
- U-shaped.
- Galley designs.
Each presents unique advantages tailored to various space constraints. For instance, the L-shaped layout is perfect for smaller homes or apartments, efficiently utilizing corner spaces and promoting a smooth workflow.
A U-shaped kitchen shines in larger spaces, providing generous counter space and storage options—ideal for families who enjoy cooking together. Galley kitchens, with their clever use of limited space, are a fantastic option for urban dwellings.
Expert designer Hallie Milstein recommends incorporating open shelving and modern appliances to elevate both functionality and style. This aligns beautifully with the latest trends highlighted by Southern Living, which emphasize simplicity and accessibility in kitchen design.
What Are Common Mistakes to Avoid in Kitchen Layout Design?
When you embark on designing a kitchen layout, steering clear of common mistakes is essential for crafting a space that truly caters to your needs. Avoid pitfalls like neglecting the work triangle, overcrowding the area, or skimping on adequate storage.
These oversights can spiral into a chaotic cooking environment, leading to frustration during meal prep and wasting precious time searching for essentials. If you overlook the work triangle, you might find efficiency stymied, turning everyday tasks into cumbersome chores.
Overcrowding with too many cabinets or bulky appliances can cramp your style, restricting movement and creating a sense of confinement.
You need to assess your workflow now to avoid future hassles! Prioritize open spaces and integrate multi-functional storage solutions that keep your countertops clutter-free, fostering a more organized and enjoyable cooking experience.
Start planning your dream kitchen today!
How Can One Incorporate Personal Style into a Functional Kitchen Layout?
Incorporating your personal style into a functional kitchen layout allows you to create a space that not only reflects your tastes but also remains practical and efficient. This is often achieved through thoughtful selections of cabinetry and high-quality materials.
By choosing a cohesive color scheme that resonates with your aesthetic preferences, you can establish a welcoming atmosphere.
Soft neutrals can evoke a sense of calm, while bold hues can add a burst of energy to the room.
Selecting materials that combine durability with style—like granite or quartz countertops—enhances both the appearance and longevity of your space. An open layout design encourages fluid movement, making your kitchen not only visually appealing but also user-friendly.
Ultimately, focusing on a balance of aesthetics and functionality will lead you to a beautifully organized space that plays a valuable role in your daily life.
What Are the Benefits of a Functional Kitchen Layout?
A functional kitchen layout offers a wealth of benefits, enhancing your cooking efficiency, optimizing traffic flow, and providing ample storage—all of which elevate your overall culinary experience, whether you’re feeding a family or whipping up a solo meal.
A functional kitchen layout gives you easy access to tools and ingredients, streamlining meal preparation and cutting down the time you spend hunting for items.
For example, arranging the refrigerator, sink, and stove in a triangular formation can dramatically reduce unnecessary movement, allowing you to transition smoothly from chopping vegetables to boiling pasta.
Having adequate counter space means you can tackle multiple cooking tasks at once, perfect for those times when you’re hosting family gatherings or prepping meals for the week.
Designers recommend incorporating deep drawers for pots and pans, which maximizes storage while making it easier to lift and access those hefty items—boosting both safety and convenience in your kitchen.
Ultimately, a well-thought-out kitchen layout transforms your culinary routines into enjoyable experiences, making every meal a pleasure to prepare.
How Can One Update an Existing Kitchen Layout for Better Functionality?
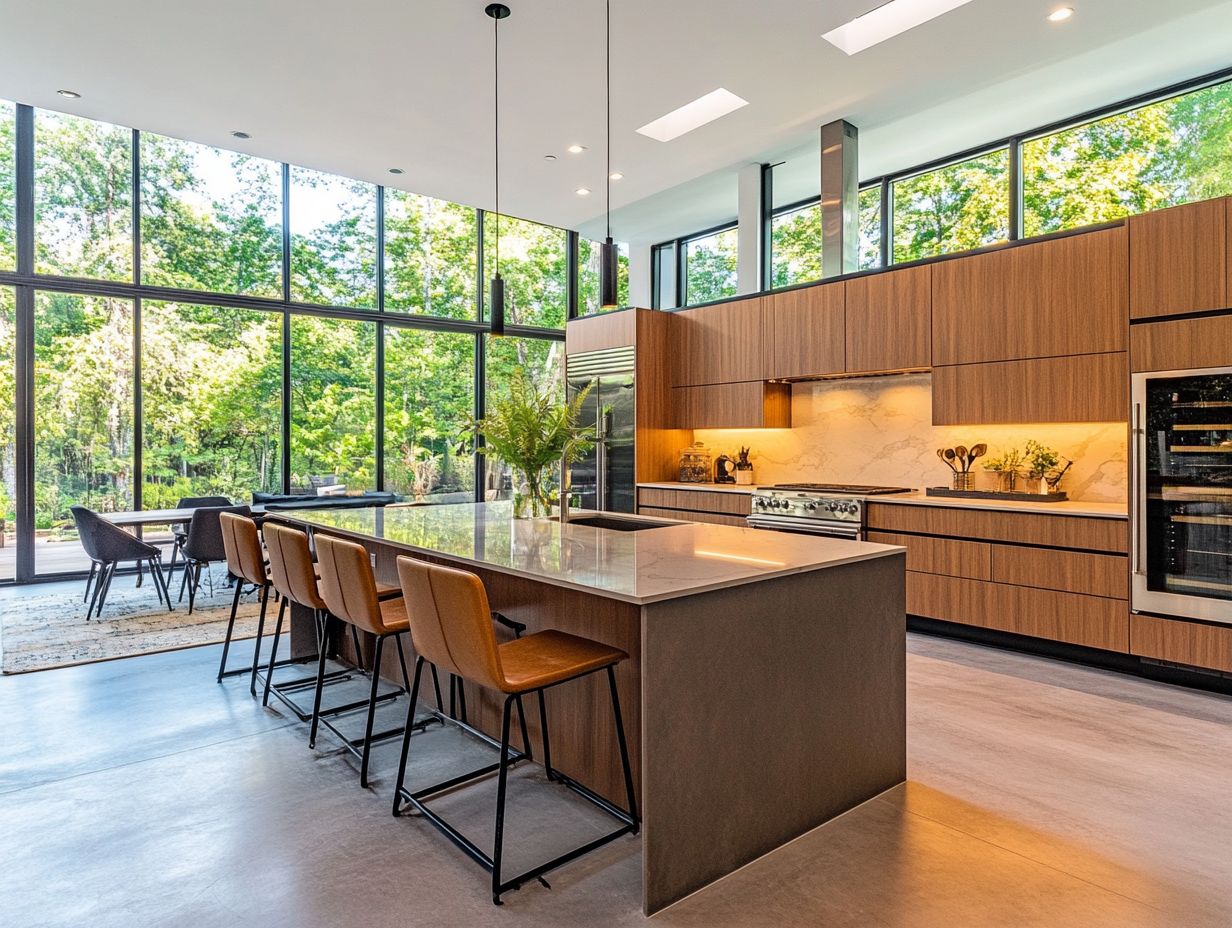
Updating your kitchen layout for better functionality is exciting! Start by assessing your current design to see how you can make it more efficient.
Begin by carefully looking at your existing layout. Identify areas that feel cramped or disorganized. Even small adjustments, such as repositioning frequently used utensils for easy access or rearranging countertops, can significantly enhance your workflow.
Consider installing pull-out shelves and maximizing vertical space with wall-mounted racks. These practical solutions can elevate your storage without requiring a complete remodel.
If you’re contemplating larger renovations, consulting with design experts can provide you with innovative ideas tailored to your unique needs, ultimately transforming your kitchen into a more inviting and functional heart of your home.
What Are Some Creative Storage Solutions for a Functional Kitchen?
Creative storage solutions are key to maintaining a functional kitchen. Consider options like pull-out shelves, innovative cabinetry designs, and hidden compartments, all designed to maximize your available space while keeping the kitchen organized.
By incorporating vertical storage racks that utilize wall space or investing in tiered organizers for your spices, you can significantly reduce countertop clutter. Labeling jars and baskets not only streamlines your inventory but also enhances the overall aesthetics of your kitchen, making it feel more inviting.
Using magnetic strips to store kitchen tools and knives can free up drawer space for other essentials. These thoughtful implementations not only elevate your cooking experience but also create a more enjoyable and efficient environment where your creativity in meal preparation can truly flourish.
Don’t wait any longer to maximize your kitchen space; get creative with your storage solutions today!
Frequently Asked Questions
What are the main factors to consider when designing a functional kitchen layout?
The main factors to consider when designing a functional kitchen layout are the available space, the kitchen workflow, storage needs, appliance placement, and personal preferences.
How can I make the most out of a small kitchen space?
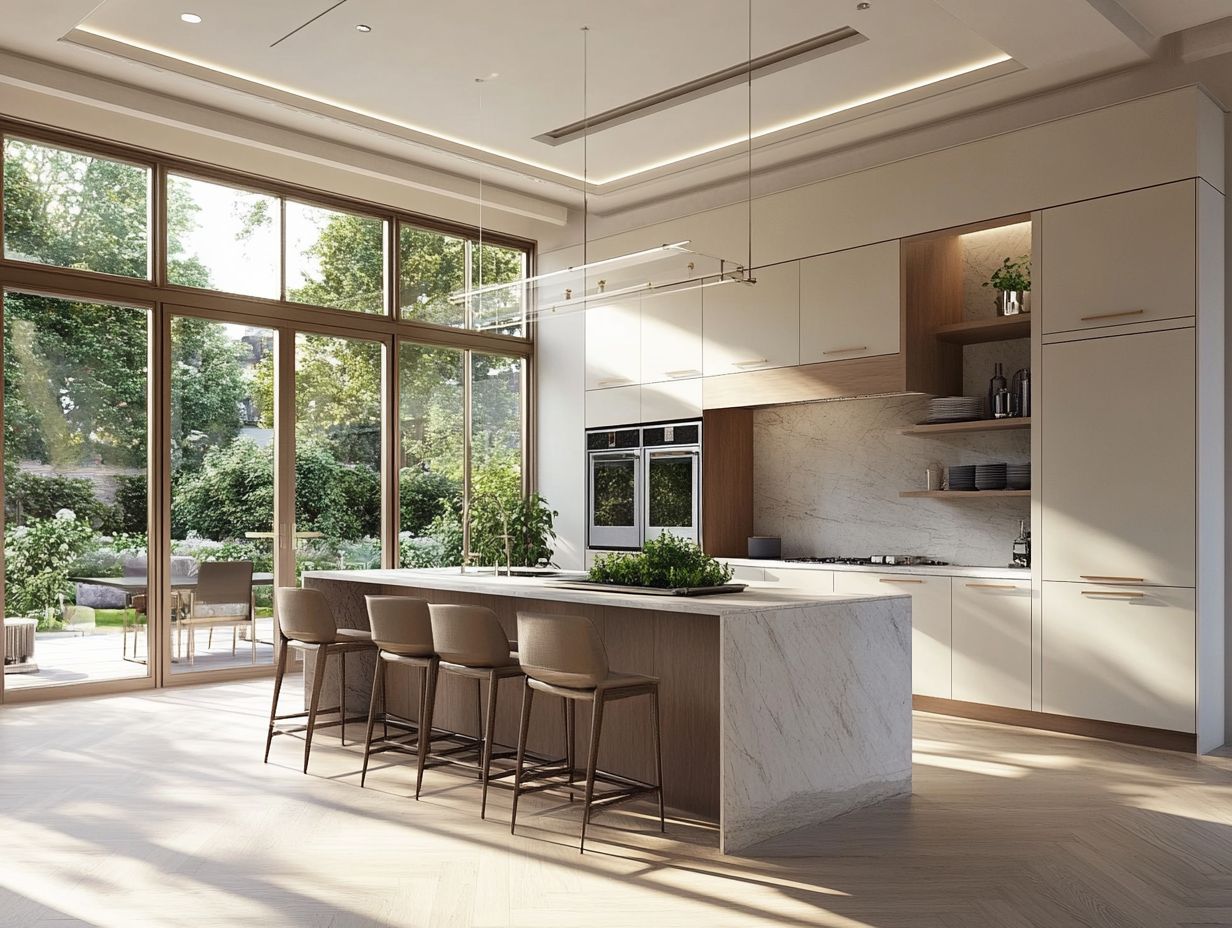
Transform your small kitchen into a functional masterpiece! Incorporate space-saving features like built-in appliances and pull-out pantry shelves.
Vertical storage solutions, such as shelves that go up to the ceiling, add valuable space. A light color scheme will help create an illusion of openness.
What is the ideal height for countertops and cabinets in a functional kitchen layout?
Countertops should be between 32-36 inches high. Upper cabinets should be 18-24 inches high, but adjust these based on your height for comfort.
What are some essential kitchen zones that should be included in a functional layout?
Include key zones like cooking, prep, cleaning, and storage. Placing these zones strategically enhances your kitchen workflow.
How can I ensure proper lighting in my kitchen for a functional layout?
Mix natural and artificial lighting for the best effect. Install task lighting under cabinets and above work areas to illuminate your tasks effectively.
Don’t forget ambient lighting for overall brightness! This will make your kitchen welcoming and functional.
What are some common mistakes to avoid when designing a functional kitchen layout?
Avoid crowding your kitchen with too many items. Leaving enough walking space is vital for functionality.
Plan for adequate storage and think about where appliances will go. This ensures a smooth workflow in your kitchen.
