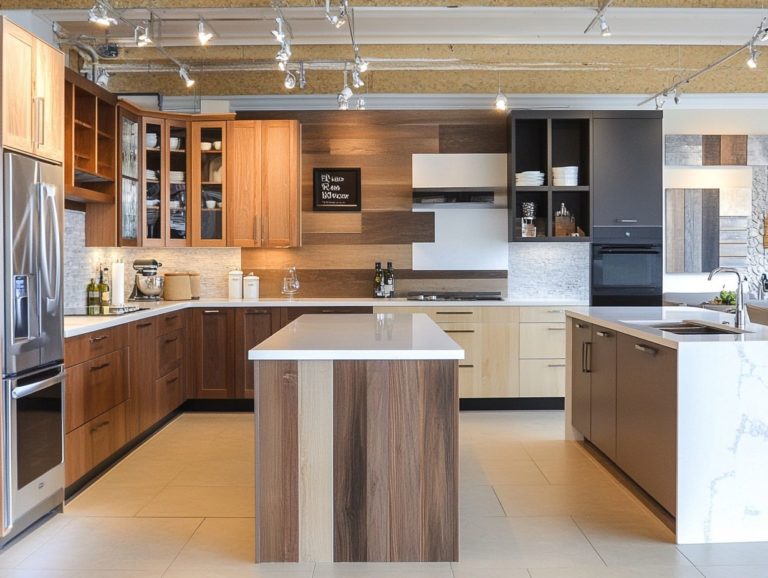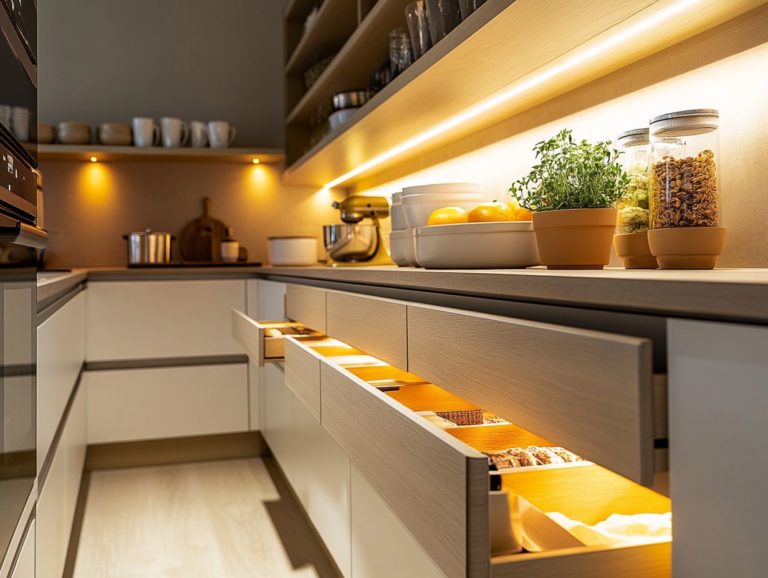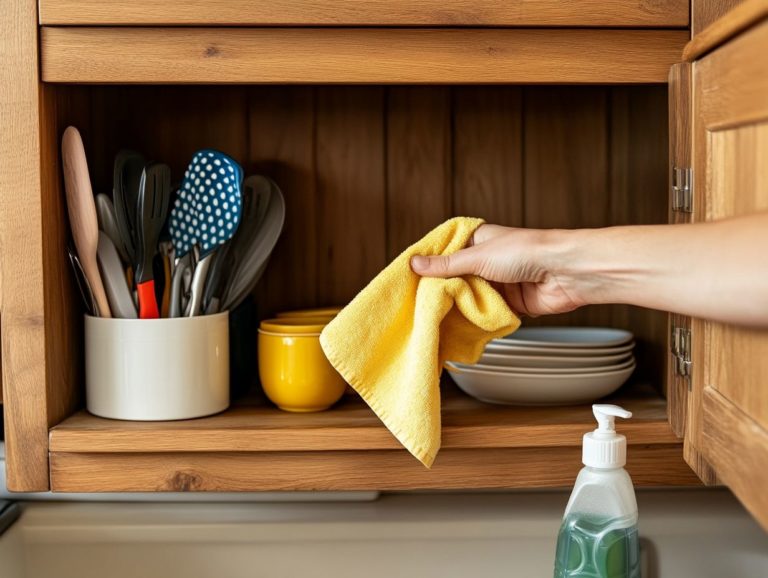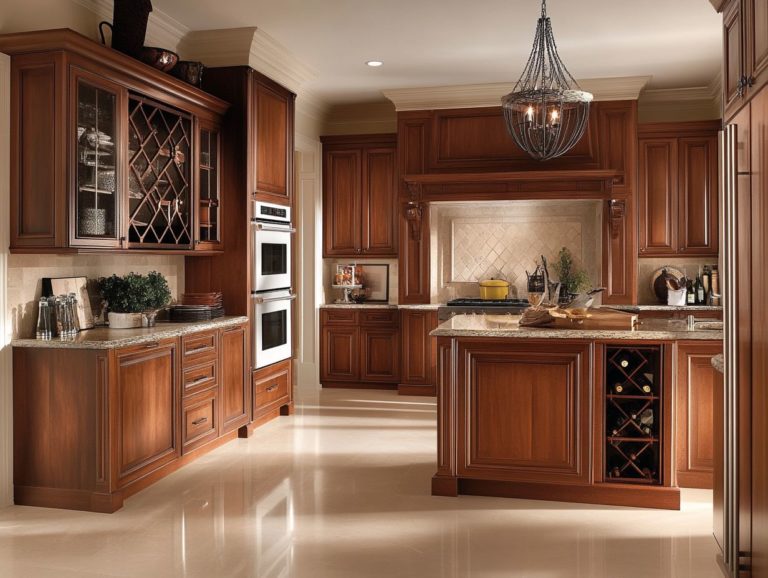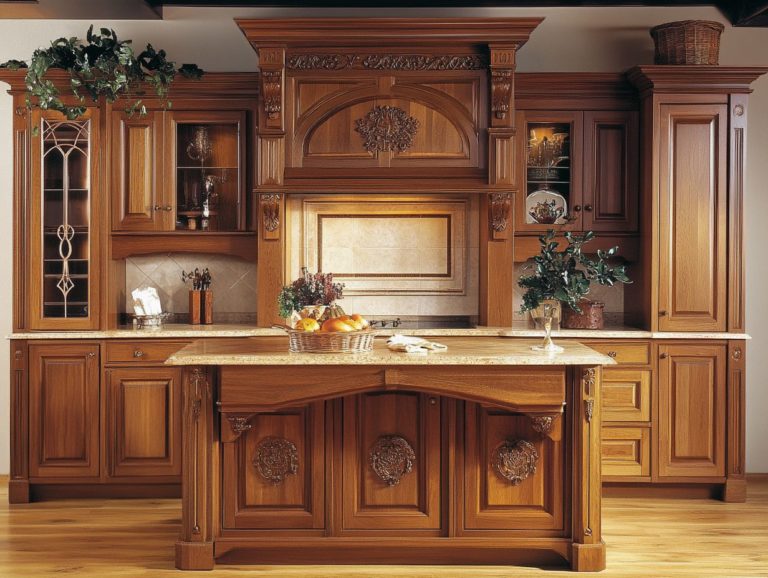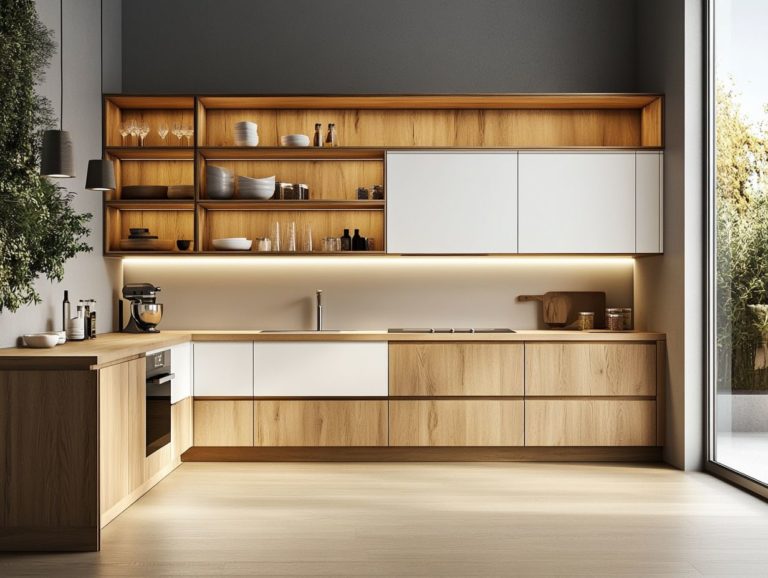Understanding Cabinet Depth and Height
When you set out to design your kitchen or workspace, the right cabinet dimensions can truly elevate the entire experience. This article delves into standard cabinet measurements, clarifying what those numbers signify for your project.
You’ll discover everything from common sizes and variations to selecting the ideal depth and optimizing height tailored to your needs. We will also cover important installation tips to ensure that everything operates beautifully. Get ready to turn your kitchen into a breathtaking space!
Contents
Key Takeaways:
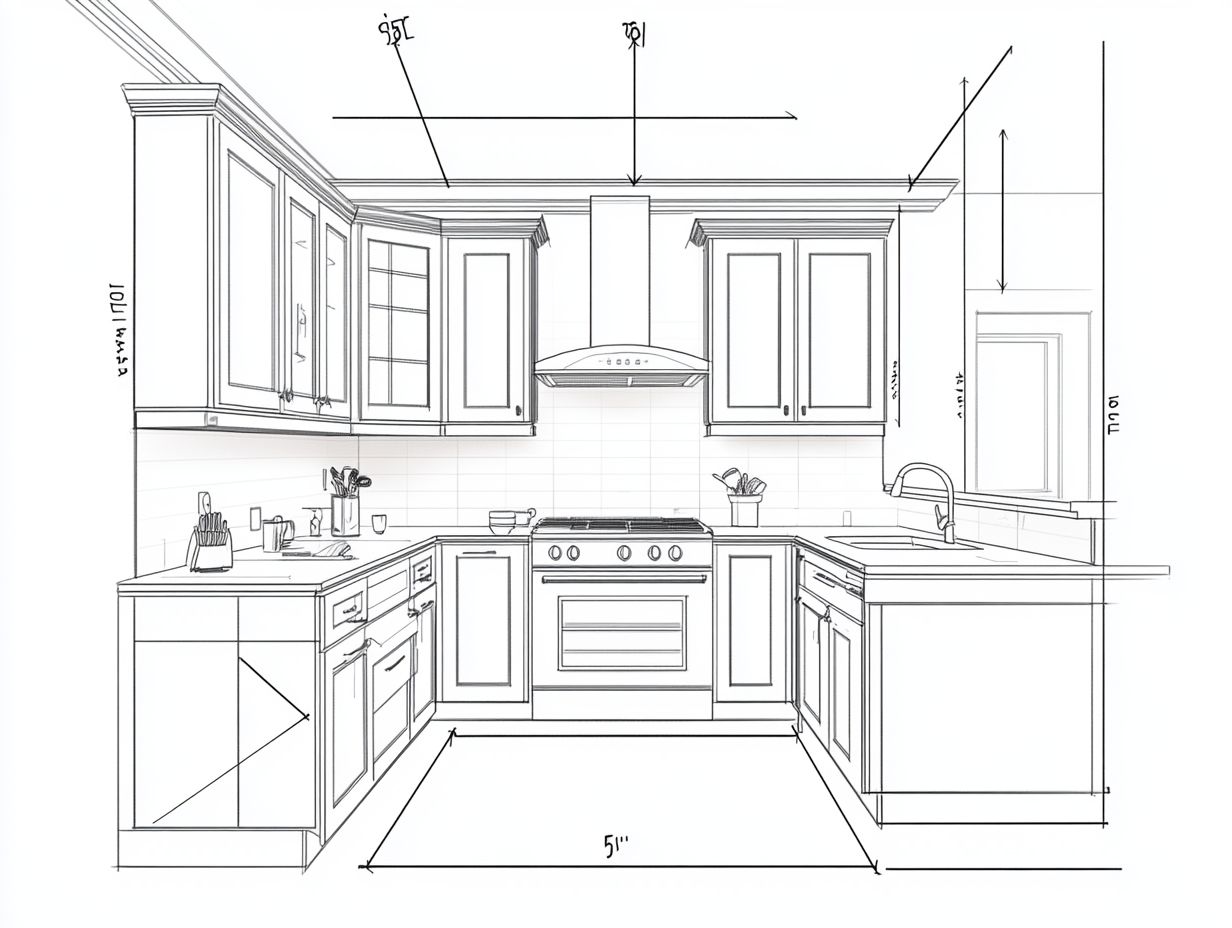
Understanding cabinet depth and height measurements is key to choosing the right cabinets for your space. The standard dimensions for cabinets vary, but there are common sizes and variations to consider. When choosing the depth and height of your cabinets, factors such as storage needs and personal comfort should be taken into account.
What Do These Measurements Mean?
Understanding cabinet dimensions is crucial for you as a homeowner aiming to elevate your kitchen renovations. It significantly influences the overall design, functionality, and aesthetic appeal of the space.
By taking precise measurements of standard cabinet height, depth, and width, you can ensure that your layout seamlessly accommodates essential elements like appliances, countertops, and storage solutions.
This knowledge enables you to make informed decisions during your planning phase, ultimately enhancing the value of your property while maximizing the utility of your cabinetry installation.
Standard Cabinet Dimensions
Standard cabinet dimensions play a crucial role in shaping the layout and functionality of your kitchen, influencing everything from storage options to where your appliances will sit.
Typically, base cabinets stand at about 34.5 inches in height, while wall cabinets vary between 30 to 42 inches high. Tall cabinets are designed to use all the available height in your kitchen and generally reach heights of 84 to 96 inches.
Understand these standard sizes to effectively plan your kitchen renovations, ensuring that any custom cabinets you choose align seamlessly with your overall kitchen design.
Common Sizes and Variations
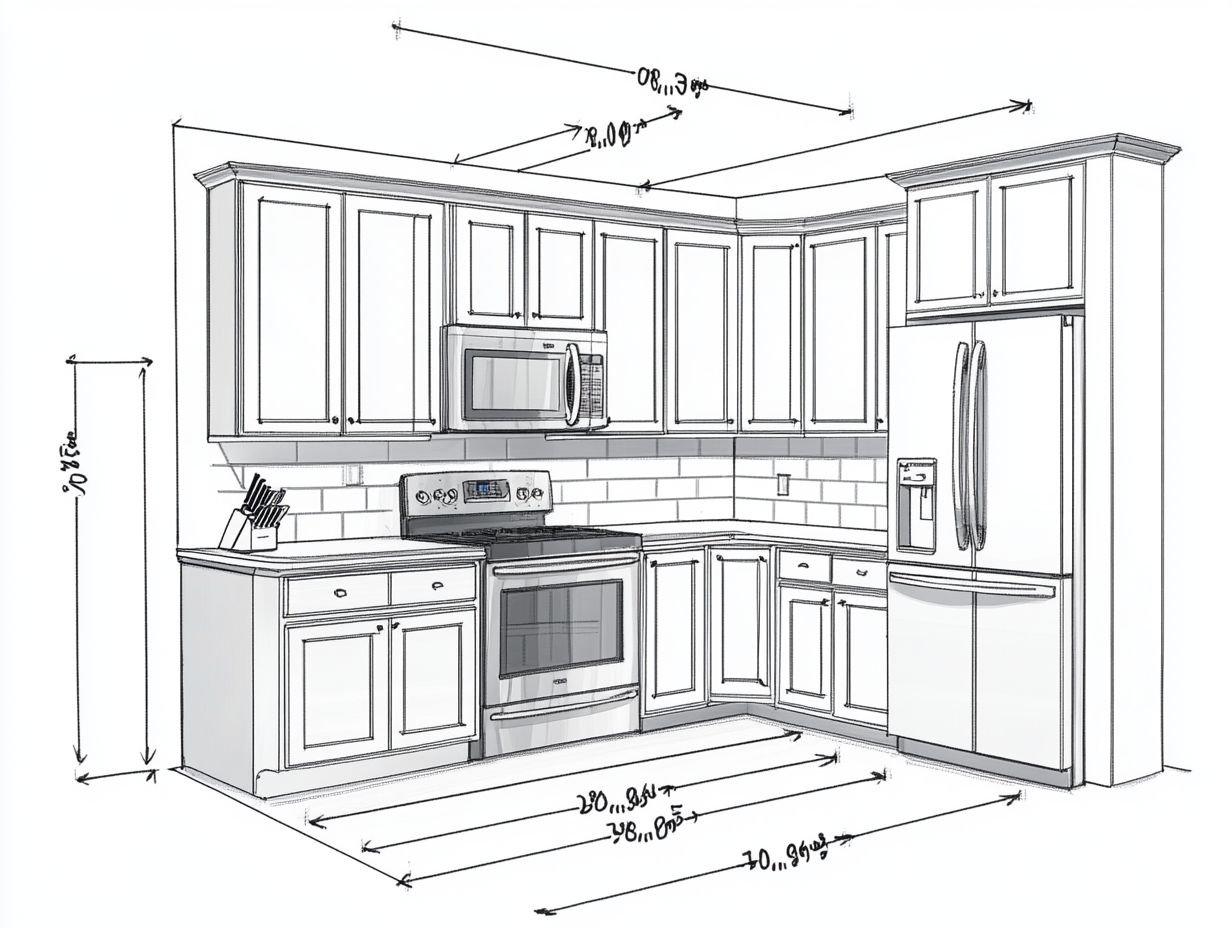
When you embark on kitchen renovations, grasping the common sizes and variations of cabinets is essential for effective planning and design.
Along with the standard dimensions—like base cabinets that typically measure 24 inches in depth and 36 inches in height—you’ll discover an array of styles and configurations to match your unique design preferences.
Wall cabinets usually range from 12 to 24 inches in depth, though opting for taller units can offer you that extra storage you crave. Custom cabinets made to fit your specific needs take things a step further, breaking free from standard measurements to allow for innovative designs tailored to your lifestyle, including features like pull-out shelves or integrated lighting.
Embracing these custom options not only maximizes your space but also infuses your kitchen with a personal touch, enhancing both its aesthetic appeal and functionality.
Choosing the Right Cabinet Depth
Selecting the appropriate cabinet depth is a crucial element in your kitchen renovation, significantly affecting both the functionality and efficiency of your storage solutions.
Standard cabinet depths usually range from 24 inches for base cabinets to 12 inches for wall cabinets, which can greatly influence the arrangement of appliances and accessibility of items.
As you plan your kitchen layout, it’s vital to consider how these dimensions will accommodate not only your cookware and essential kitchen tools but also ensure that the cabinetry installation integrates seamlessly with the overall design of your kitchen.
Factors to Consider
When deciding on cabinet depth, consider several factors to create an efficient and visually pleasing kitchen layout. The depth of your cabinets should match the size of your appliances to ensure they work well.
Taking into account the overall kitchen design and available space helps you determine the optimal cabinet depth tailored to your unique needs. For instance, while deeper cabinets may provide more storage, they can also lead to overcrowding.
One crucial element is the size of your appliances, as standard refrigerators and ovens often dictate cabinet depth. Your personal preferences also play a significant role; you might prefer sleek, minimalist designs or lean toward more traditional aesthetics.
The layout of your kitchen also affects cabinet depth. It’s vital to find a balance between storage needs and visual appeal. This approach ensures your kitchen meets functional requirements while beautifully complementing your style.
Optimizing Cabinet Height
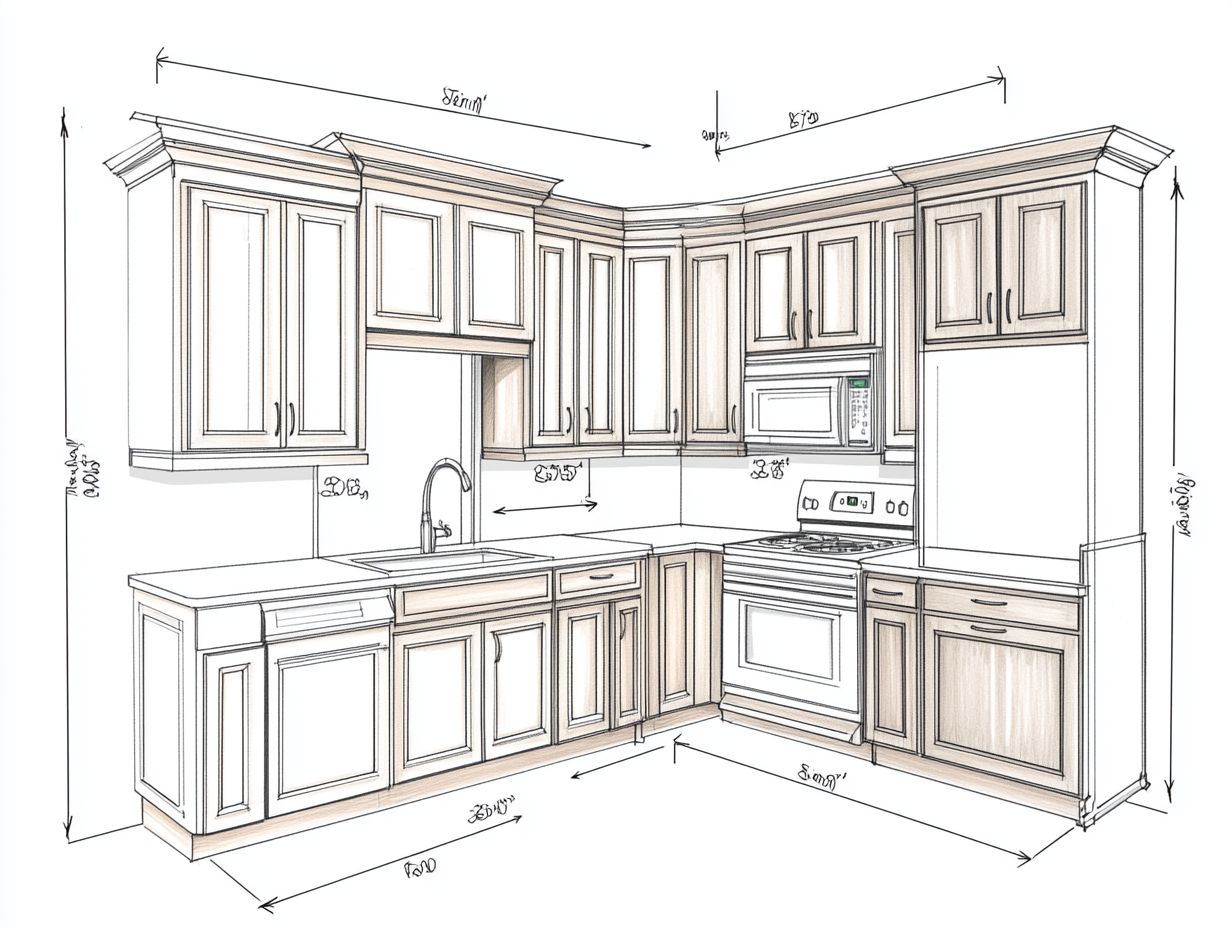
Optimizing cabinet height is crucial for enhancing kitchen functionality. It ensures that the design aligns perfectly with your personal needs.
Standard cabinet height is around 34.5 inches for base cabinets, while wall cabinets can vary from 30 to 42 inches. Consider the height of the users and the specific intended use of the space when choosing cabinet height.
This thoughtful consideration directly influences accessibility, storage efficiency, and the overall kitchen layout. Creating a space that truly works for you is essential.
Adjusting for Personal Needs
Adjusting cabinet heights to suit your personal needs can greatly enhance usability and storage solutions. You might customize wall cabinet heights for easy access to frequently used items.
Custom cabinetry options allow for these adjustments, ensuring your kitchen layout remains functional and tailored to your household’s specific requirements. By customizing cabinet elevation according to your family’s height and cooking habits, you can maximize efficiency and comfort.
If you’re taller, you’ll appreciate cabinets positioned higher to avoid constant bending, while shorter family members may find lower placements more accessible. Incorporating mixed heights creates both an engaging aesthetic and maintains practicality.
To strike the perfect balance between form and function, consider integrating smart design choices that make it easier to reach items, such as pull-down shelves or deep drawers. This approach transforms your kitchen into a space that beautifully mirrors both style and usability.
Custom Cabinet Options
Custom cabinet options are increasingly the go-to choice for homeowners seeking a perfect fit for their kitchens. These tailored solutions ensure that every inch of space is utilized to its fullest potential.
With flexibility in dimensions—height, depth, and width—custom cabinetry allows you to create a layout that meets your unique storage needs and reflects your personal style. A range of distinctive designs and specialized storage solutions seamlessly blends functionality with style.
Custom cabinetry is an essential element to consider for any remodeling project. Explore custom cabinets now to maximize your kitchen’s potential!
Creating a Perfect Fit

Creating the perfect fit with custom cabinetry requires careful consideration of kitchen design and functionality. Tailoring the dimensions and features maximizes storage space and ensures each cabinet serves its intended purpose.
Custom options allow you to incorporate specialized elements such as pull-out drawers and utility cabinets. This significantly enhances the value of your kitchen renovation.
Using corner shelves or lazy Susans helps you reach items easily, making it a breeze to access those tricky spots that often become dumping grounds for unused items.
You might also choose custom finishes and hardware to reflect your personal style, seamlessly blending practicality with aesthetic appeal.
These tailored solutions can transform your kitchen into a stunning space you’ll love. When cabinetry is designed with your specific needs and preferences in mind, every inch of space can be smartly utilized, turning cooking and entertaining into a true pleasure.
Installation Considerations
Installation considerations are paramount when planning cabinet installations for your kitchen renovation. A proper fit can make or break your project’s success.
You’ll want to meticulously evaluate factors like wall levels, door swings, and appliance placements to ensure a seamless cabinetry installation. Understanding standard cabinet sizes will help you avoid common mistakes.
This way, your cabinetry will not only enhance the aesthetic appeal of your kitchen but also function beautifully within the overall layout.
Ensuring Proper Fit and Functionality
Ensuring a proper fit during installation is essential for maximizing the effectiveness of your kitchen cabinets within the overall design. Taking accurate measurements beforehand can help you avoid issues like misaligned doors and inadequate storage capacity.
For optimal results, consider consulting with expert kitchen contractors who can assist you in selecting the right cabinet sizes and configurations tailored to your unique kitchen layout and design needs.
When working with professionals, it’s important to emphasize your vision and preferences. Providing these experts with precise room dimensions and highlighting any existing obstacles, such as windows or plumbing, can significantly enhance the installation process.
Making sure accurate measurements are taken during the initial consultation can lead to smoother progress and minimize unexpected setbacks. Simple tips like using a level and double-checking dimensions before finalizing any order can help ensure a seamless fit, reinforcing both the functionality and longevity of your kitchen cabinets.
Frequently Asked Questions
What is the standard depth for kitchen cabinets?
The standard depth for kitchen cabinets is typically between 12 to 24 inches. Some manufacturers offer custom options with depths up to 36 inches.
How do I measure the depth of my cabinets?
To measure the depth of your cabinets, use a tape measure and measure from the back of the cabinet to the front of the door for upper cabinets, and from the back to the front of the face frame for base cabinets.
What is the difference between cabinet depth and cabinet height?
Cabinet depth refers to the measurement from the back of the cabinet to the front, while cabinet height refers to the measurement from the floor to the top of the cabinet.
Is there a standard height for kitchen cabinets?
The standard height for kitchen cabinets is typically between 30 to 36 inches. You can also opt for custom cabinets with heights up to 42 inches.
What is the standard depth for bathroom vanity cabinets?
The standard depth for bathroom vanity cabinets is typically between 20 to 21 inches. However, you can also find custom options with depths up to 24 inches.
Do I need to consider cabinet depth and height when renovating my kitchen or bathroom?
Yes, it is important to consider cabinet depth and height when renovating your kitchen or bathroom. These measurements will affect the overall look and functionality of your space, so it’s best to plan ahead and ensure they meet your needs.
