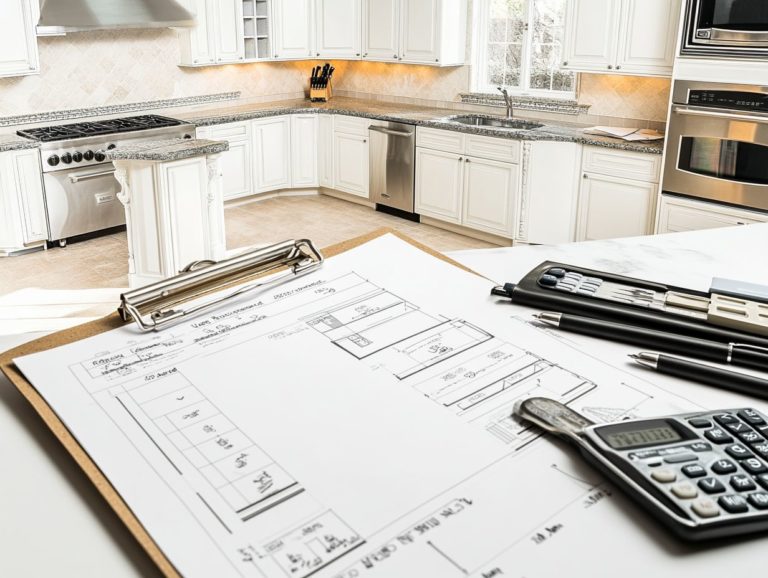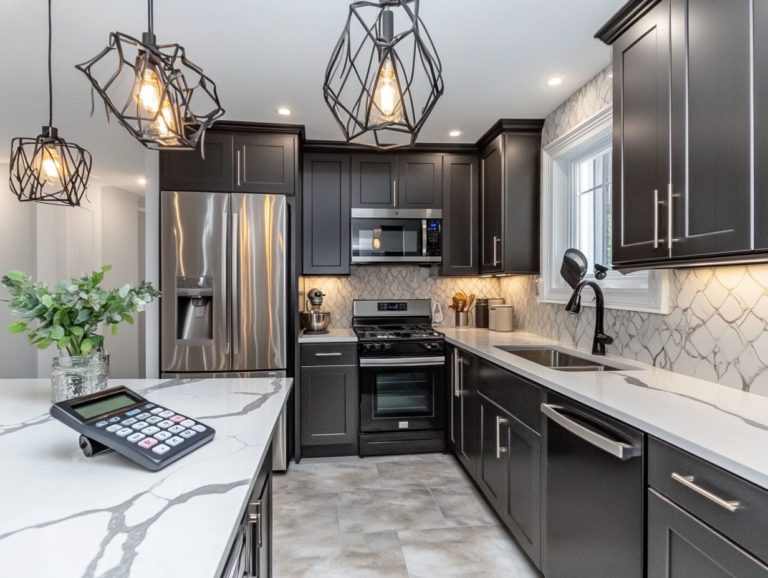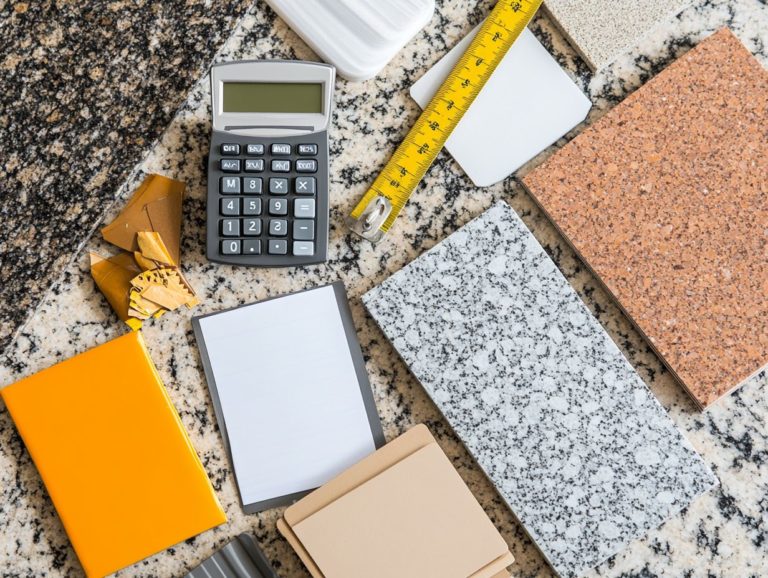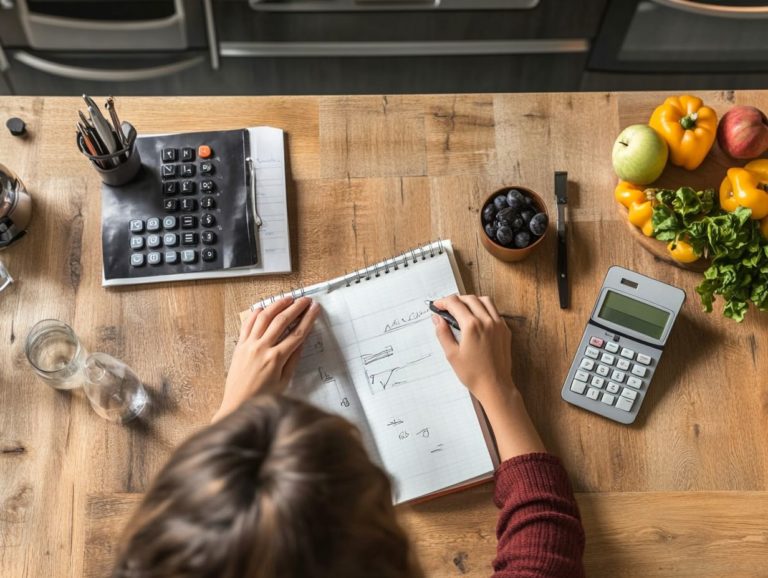Budgeting for Open Concept Kitchen Designs
Open concept kitchens have emerged as a sought-after choice in contemporary home design, seamlessly combining functionality with a warm, inviting ambiance.
This layout presents numerous advantages, such as a sense of spaciousness and improved social interaction, while also providing practical insights on budgeting.
Whether you’re contemplating a remodel or embarking on a new project, it’s crucial to grasp key elements like size, materials, and appliances.
Implementing cost-saving strategies and establishing clear priorities will empower you to craft the kitchen of your dreams without straining your finances.
Contents
- Key Takeaways:
- Benefits of Open Concept Kitchen Designs
- Factors to Consider in Budgeting for an Open Concept Kitchen
- Tips for Budgeting and Cost-Saving
- Frequently Asked Questions
- What is an open concept kitchen design?
- Why should I consider an open concept kitchen design?
- How do I budget for an open concept kitchen design?
- Can I save money by DIY-ing my open concept kitchen design?
- What are some cost-effective materials for an open concept kitchen design?
- How can I stick to my budget during the design process?
Key Takeaways:
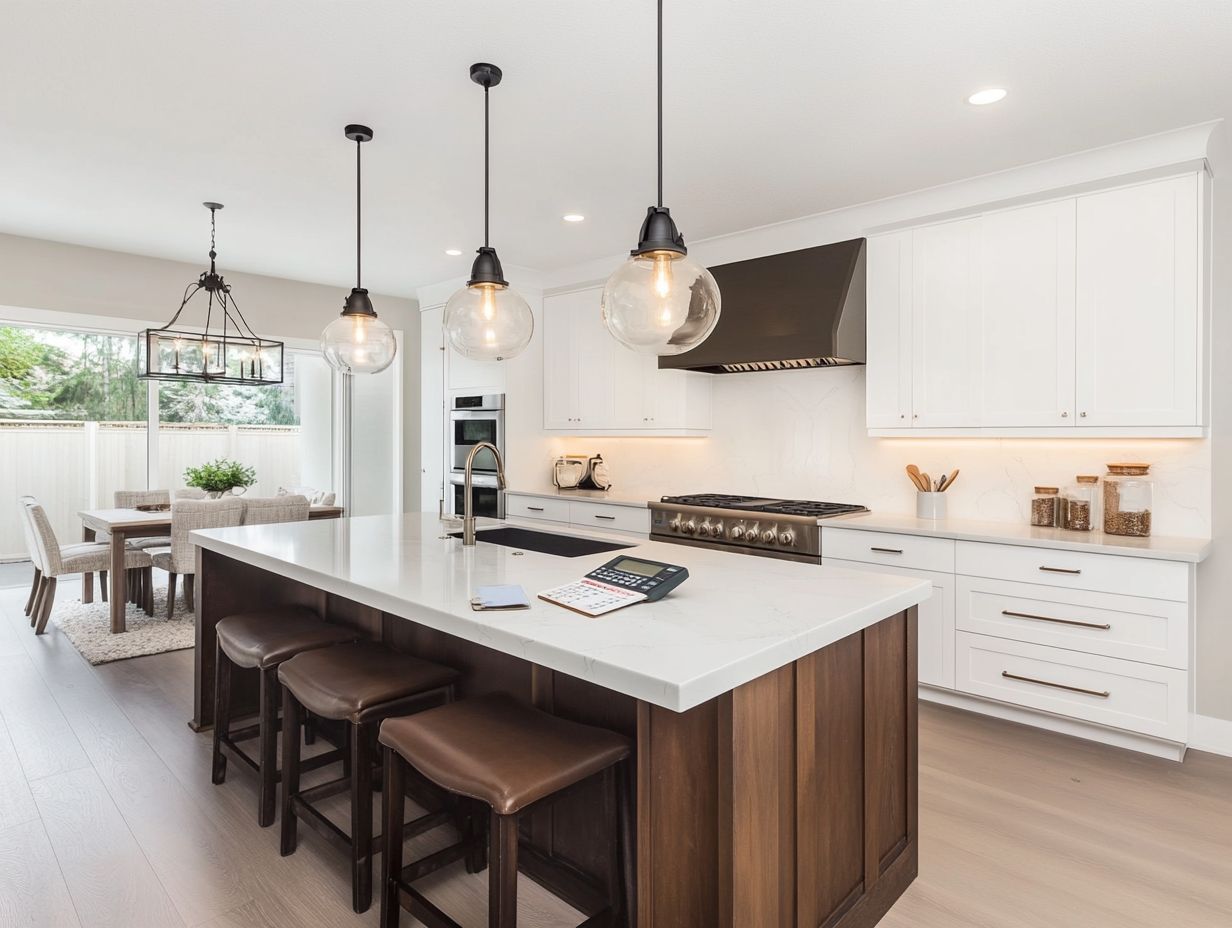
Maximize space and functionality with an open concept kitchen design, creating a more versatile and efficient cooking and dining area.
Enjoy increased social interaction with an open concept kitchen, allowing for seamless entertaining and family bonding.
When budgeting for an open concept kitchen, consider factors such as size, materials, and appliances, and use cost-saving tips like prioritizing must-haves and comparison shopping.
What is an Open Concept Kitchen?
An open concept kitchen is a modern design choice that effortlessly blends cooking spaces with living areas to create a harmonious flow throughout your home. Imagine large windows that flood your space with natural light, making it feel warm and inviting while connecting you to the outdoors.
In this design, you’ll often find a striking color scheme that combines neutral tones with bold accents, striking the perfect balance between elegance and vibrancy. Textural elements come into play as well—think sleek countertops, warm wood finishes, and soft textiles that enhance both visual appeal and comfort.
Effective lighting is crucial in this space. Hanging lights above islands and lights built into the ceiling work together to ensure that your kitchen is not only functional but also stylish.
As homeowners increasingly embrace multifunctionality, the open kitchen fosters social interaction, transforming food preparation from a solitary task into a communal experience that aligns beautifully with contemporary lifestyle trends.
Benefits of Open Concept Kitchen Designs
Open concept kitchen designs present a wealth of benefits that seamlessly blend functionality with lifestyle, transforming your home experience.
By eliminating barriers between the kitchen and living areas, enjoy the spaciousness of your new kitchen, which promotes a sense of freedom and versatility. These layouts enhance social interaction, inviting family and friends to gather in a warm, inviting atmosphere while showcasing unique storage solutions and stylish updates that add visual intrigue.
Open layouts can also enhance energy efficiency by maximizing the flow of natural light and optimizing space utilization.
Increased Space and Functionality
One of the most significant advantages of an open kitchen is the increased space it provides, greatly enhancing functionality and usability. With a well-planned kitchen layout, you can create distinct zones for cooking, dining, and entertaining, all while maintaining an airy and spacious feel.
A multifunctional island can serve as both a prep area and casual seating, making it easier to foster interactions during meal preparation. Smart storage solutions integrated into the design help maximize space, ensuring that every square foot is utilized effectively.
This design approach not only facilitates a seamless flow between different areas of your home but also encourages a more social atmosphere. For instance, open shelving above the countertop offers easy access to frequently used items while adding a decorative touch, enhancing visual appeal.
Strategically placed lighting can highlight these elements, creating a warm and inviting ambiance. You’ll appreciate how these cohesive layouts make entertaining guests more enjoyable, as conversations can flow effortlessly from the kitchen to the dining and living areas, ultimately elevating your overall cooking and dining experience.
Start planning your open concept kitchen today to enjoy these incredible benefits!
Enhanced Social Interaction
An open kitchen design greatly enhances your social interactions by creating an inviting space that encourages family and friends to connect. By removing the physical barriers between the kitchen and living areas, you allow for effortless engagement during cooking and entertaining, transforming the kitchen into a vibrant hub for gatherings.
Cozy seating areas combined with a strategically placed kitchen island facilitate conversation and camaraderie. This turns meal preparation into a shared experience and fosters a warm and welcoming atmosphere, perfectly suited to modern lifestyles.
Thoughtful furniture choices, such as comfortable bar stools and intimate dining tables, elevate the interactive aspect of your kitchen space. Innovative design elements, like open shelving and smart appliances that can be controlled via smartphones, enhance functionality while inviting everyone to partake in the culinary process.
Lighting plays a crucial role, with well-placed fixtures creating a relaxed mood that encourages conversation. By crafting an environment that promotes frequent gatherings and shared moments, open kitchen designs revolutionize your dining experience, making meals unforgettable!
Factors to Consider in Budgeting for an Open Concept Kitchen
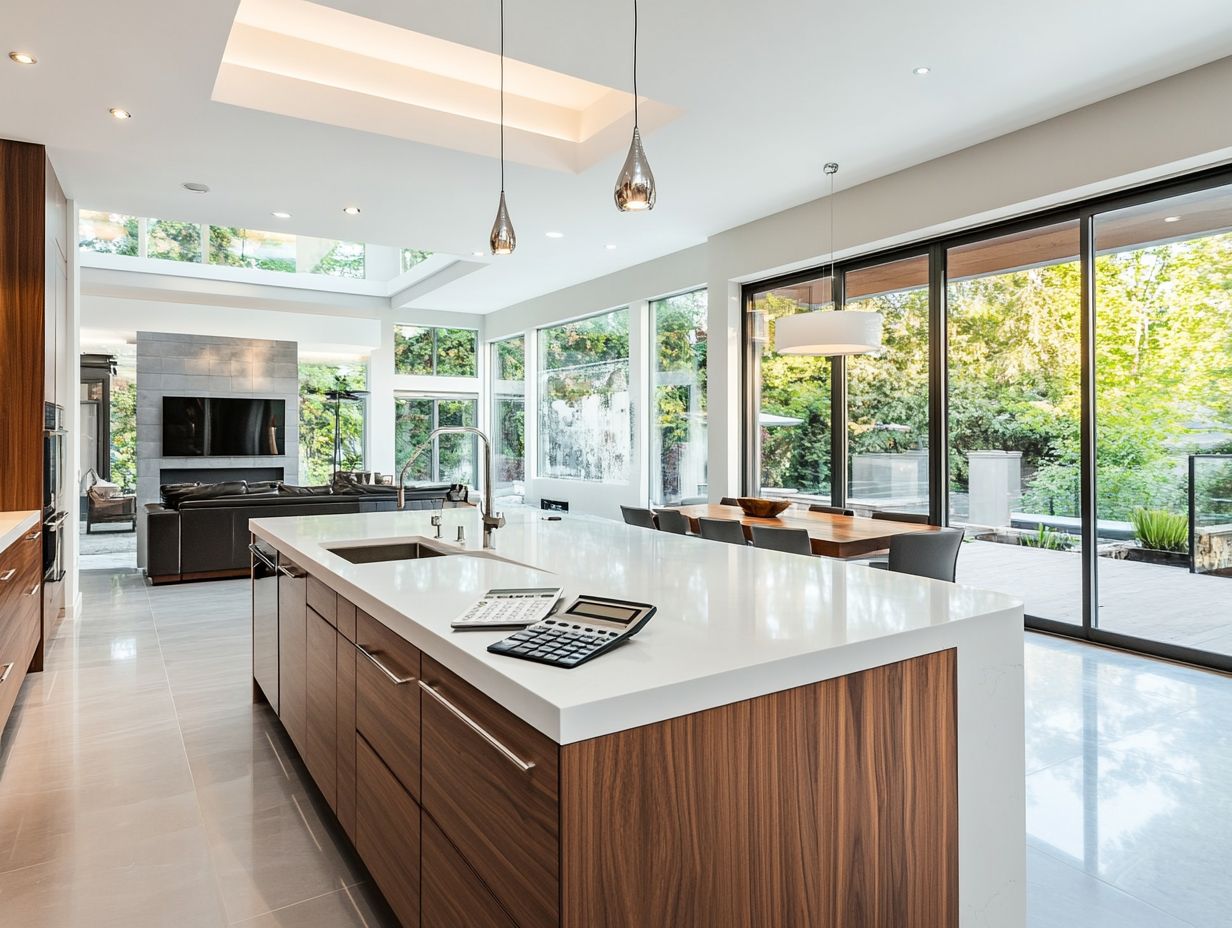
When you’re crafting a budget for an open-concept kitchen, it’s vital to weigh several key factors to guarantee a successful remodel without putting a strain on your finances. Don’t wait too long to plan your budget. A well-thought-out budget can save you money and stress down the road!
The size and layout of the kitchen are important parts in determining costs. Larger spaces often necessitate more materials and labor. Your selection of materials and finishes—spanning from cabinetry to flooring—can greatly influence both aesthetics and budget.
Investing in quality appliances and fixtures is crucial. Striking a balance between energy efficiency and functionality ensures that your makeover remains aligned with your design vision.
Size and Layout of Kitchen Space
The size and layout of your kitchen space are essential factors to consider when budgeting for an open concept kitchen. These directly influence your design choices and overall costs.
Whether you’re leaning toward a compact budget kitchen or an expansive open floor plan, understanding your space’s dimensions will guide your decisions on cabinetry, appliances, and design elements.
Effective space utilization allows you to create distinct zones that enhance both functionality and flow. Drawing inspiration from current kitchen trends can spark innovative ideas for your layout.
For example, integrating islands or multi-functional countertops can transform your kitchen into a dynamic area for cooking, dining, and gathering, making it the true heart of your home.
When exploring layout options—be it L-shaped, U-shaped, or galley—each configuration offers unique possibilities for storage and workflow. Imagining a modern farmhouse style or a sleek minimalist approach can profoundly influence your choice of materials and finishes.
By thoughtfully planning your kitchen’s layout, you can achieve a cohesive design that is both aesthetically pleasing and practical.
Materials and Finishes
The selection of materials and finishes plays a crucial role in shaping the overall look, feel, and functionality of your open concept kitchen. High-quality kitchen cabinets, stylish flooring options, and energy-efficient appliances do more than just enhance aesthetic appeal; they also contribute to long-term value.
By opting for durable materials like quartz for your countertops, you can boost the kitchen’s longevity while keeping an eye on your budget. Thoughtfully selected finishes elevate the design and ensure that the space remains cohesive and functional for everyday life.
For instance, choosing natural stone tiles can create an inviting atmosphere, thanks to their unique textures and patterns. As you explore various finishes, whether matte or glossy for cabinetry, consider the cleaning and maintenance involved; these factors can significantly influence your overall costs.
Another key aspect is your choice of paint. Selecting eco-friendly options made from sustainable materials helps reduce harmful emissions while contributing to a healthier environment.
These decisions can greatly impact your budget. While high-quality materials may demand a higher initial investment, they often result in significant savings over time due to their durability and reduced maintenance needs.
Appliances and Fixtures
Choosing the right appliances and fixtures is key for your open concept kitchen. These choices affect both your budget and energy efficiency.
Invest in high-quality kitchen appliances for reliability and modern design. This will enhance the overall style of your space.
Consider stylish updates like unique light fixtures and faucets. They add visual interest and can still fit your budget, making your kitchen captivating.
Think about how each piece fits your design vision. Features like sleek lines, bold finishes, and innovative technology elevate the kitchen’s look and promote sustainability.
Opt for energy-efficient models to save on utility costs and help the environment. Choose appliances that blend good looks with practical functionality to reflect your style.
Tips for Budgeting and Cost-Saving
Budgeting for an open concept kitchen remodel can feel overwhelming. However, the right strategies can help you create your dream space without overspending.
Start by identifying essential items that enhance functionality. This will allow for better use of your funds.
Look for budget-friendly options through comparison shopping. You might uncover fantastic deals on materials and appliances.
DIY updates can also offer significant savings while keeping your kitchen elegant. Use these strategies to navigate your budget and achieve a stunning kitchen transformation.
Prioritizing Essential Items
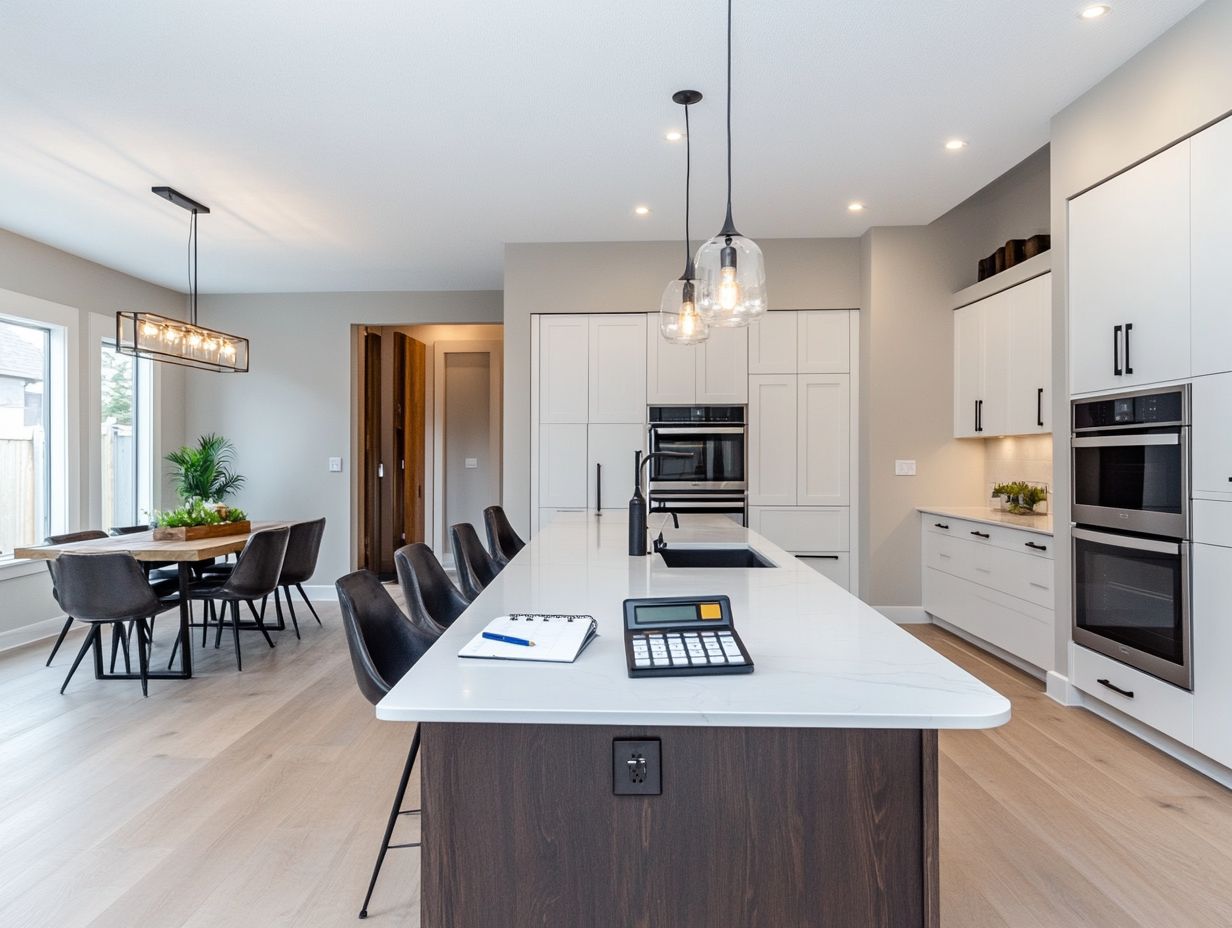
When remodeling your kitchen, prioritize essential items to align your budget with your design dreams and functional needs.
Identify kitchen essentials crucial for daily use, such as quality cabinets and energy-efficient appliances. These should lead your budget planning.
By focusing on key design elements, you can create a layout that fulfills your vision while keeping costs in check.
Also, consider the importance of quality countertops and a good lighting plan. Durable surfaces like quartz or granite enhance style and withstand daily cooking.
Effective lighting—task lights for prep areas and ambient fixtures for dining—improves usability and creates a warm atmosphere. Organizational features like pull-out shelves can streamline your workflow.
Selecting and prioritizing these key elements leads to a highly functional and inviting kitchen.
Comparison Shopping
Comparison shopping is a smart way to save money as you budget for your open-concept kitchen. Research brands and retailers for appliances, materials, and fixtures to find the best deals.
This method helps you discover affordable options that match your design vision. Take time to explore multiple sources before making purchases.
To maximize your savings, use online comparison tools and price-matching apps. They help you find the best bargains easily.
Visit home improvement stores and showrooms for a hands-on experience with products. Don’t forget to check wholesale options or clearance sales for quality items at lower prices.
Reading customer reviews can provide valuable insights into product durability and performance. This thorough evaluation will ensure your kitchen is stunning and built to last.
DIY vs. Hiring Professionals
Deciding between DIY projects and hiring professionals is crucial for budgeting your open-concept kitchen. Each option has its own benefits and challenges.
DIY updates can save you money and let you design according to your style. However, they require time, effort, and some skill.
Hiring professionals guarantees quality work and adherence to design standards. Though it may stretch your budget, the investment often pays off.
As you decide, consider your budget and the project complexity. Simple tasks like painting may be manageable if you’re creative and have a weekend free.
In contrast, intricate tasks like electrical work typically require professional help.
Understand that DIY projects can consume your time and may lead to mistakes. Unforeseen issues can raise costs and nullify your savings.
A careful assessment of your skills, project demands, and timelines will help you choose the best path to your dream kitchen.
Frequently Asked Questions
What is an open concept kitchen design?
An open concept kitchen design removes walls between the kitchen and living spaces. This creates a more open feel in your home.
Why should I consider an open concept kitchen design?
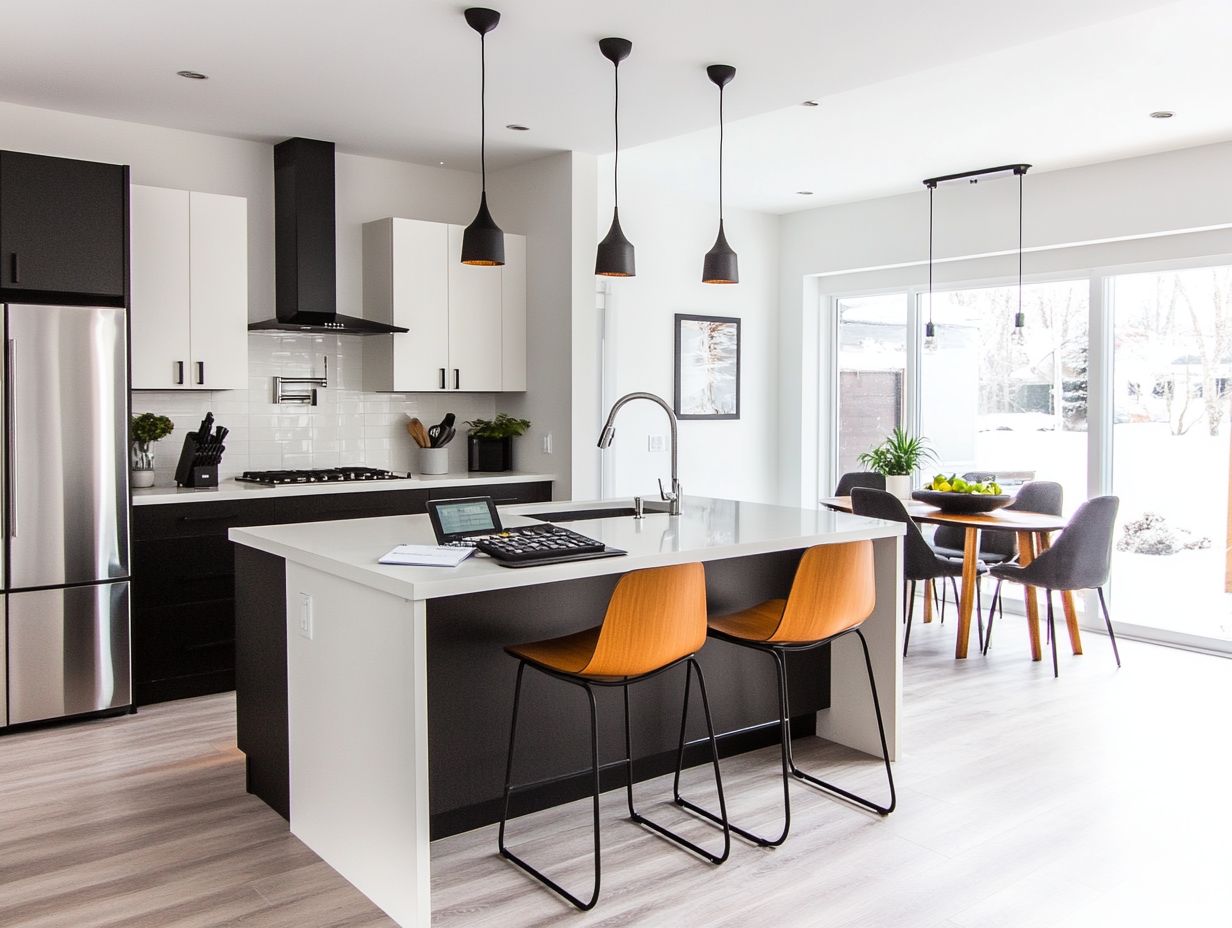
This design can make your home feel larger, increase natural light, and enhance social interaction when cooking or entertaining.
How do I budget for an open concept kitchen design?
Research different design options and materials to estimate costs. Consider hiring a designer for a realistic budget.
Be sure to include labor and unexpected expenses in your budget.
Can I save money by DIY-ing my open concept kitchen design?
DIY-ing can cut labor costs, but make sure you have the skills and experience. Mistakes can lead to higher expenses later.
What are some cost-effective materials for an open concept kitchen design?
Options like laminate countertops, vinyl flooring, and stock cabinets are budget-friendly. Salvaged or repurposed materials can add character and save money.
How can I stick to my budget during the design process?
To stay within your budget, prioritize essential features and be flexible with non-essentials. Communicate openly with your designer and contractors to avoid surprises.
