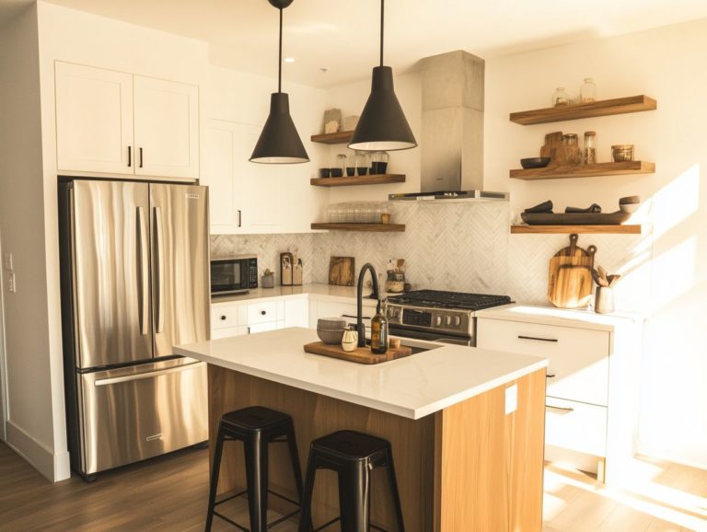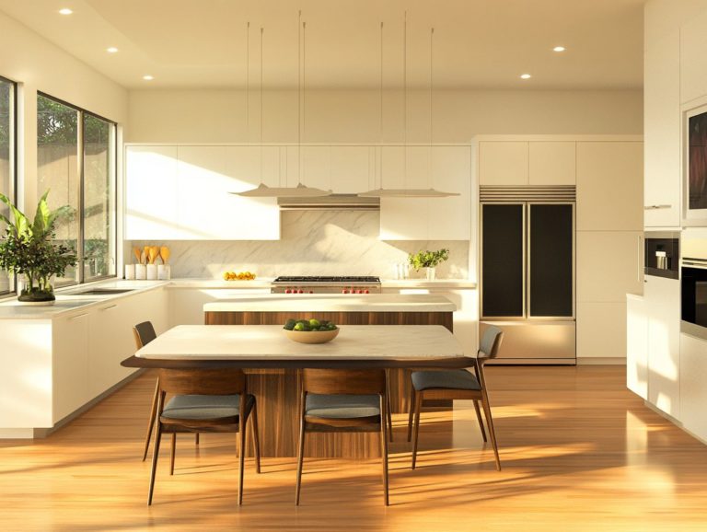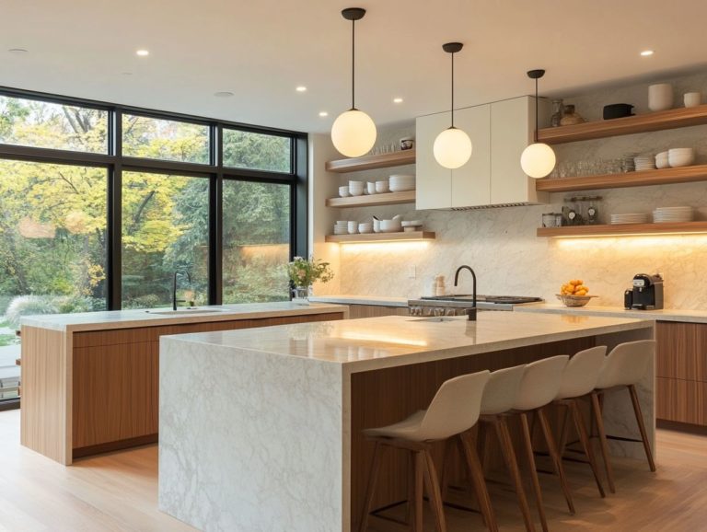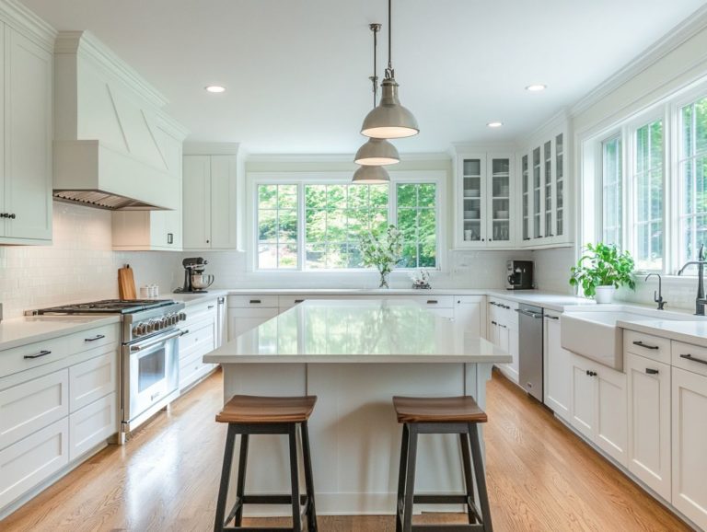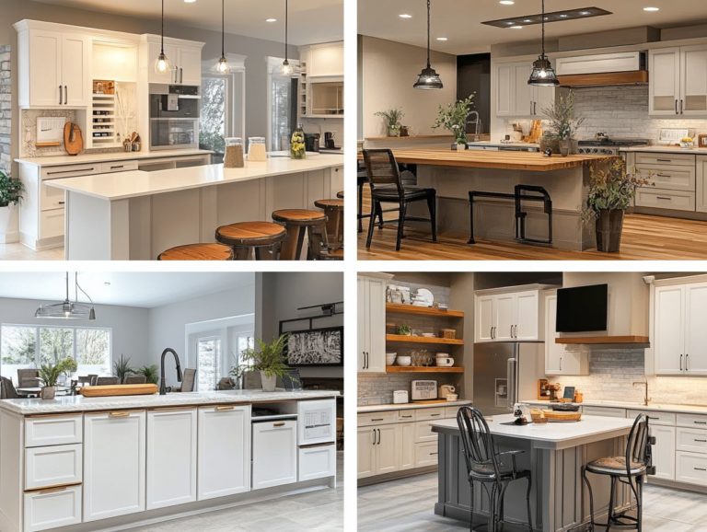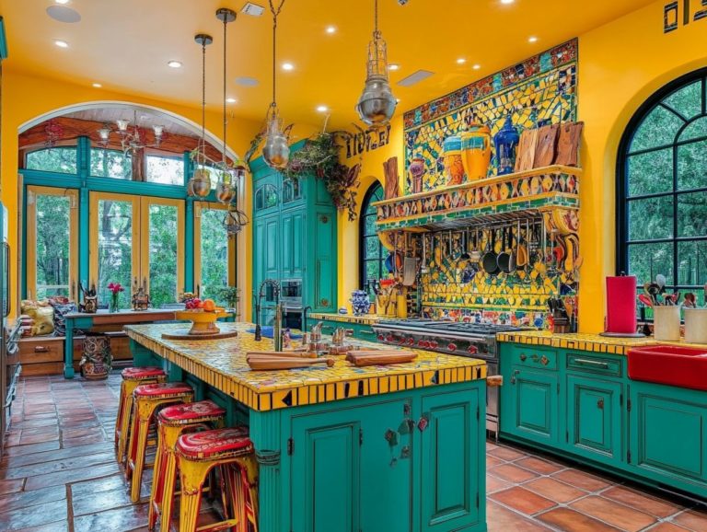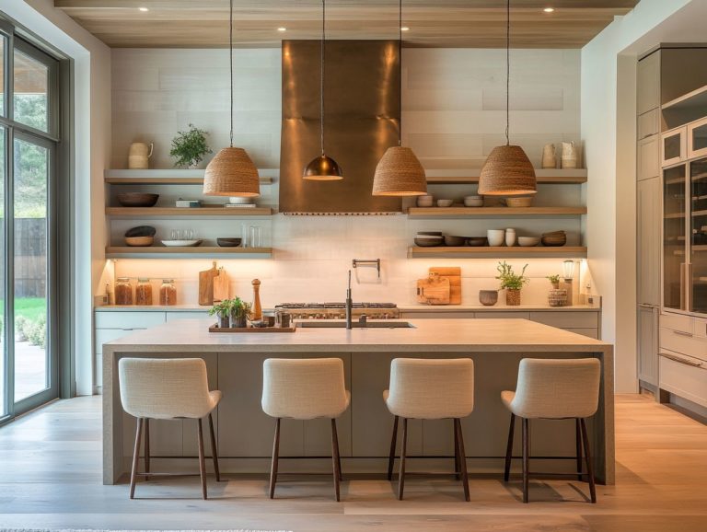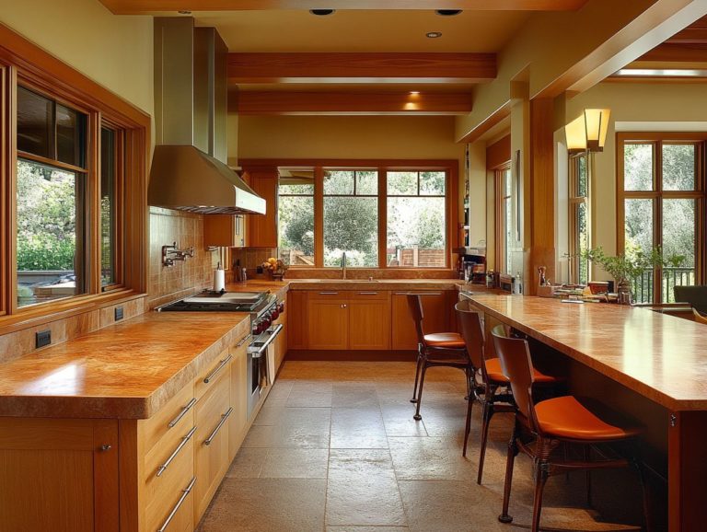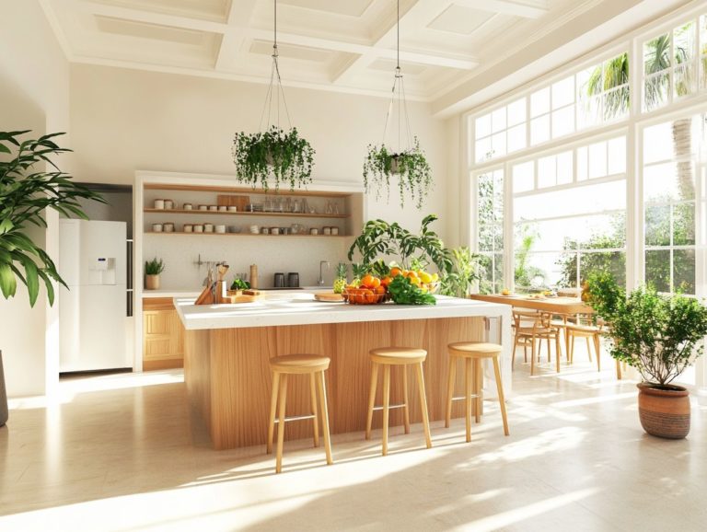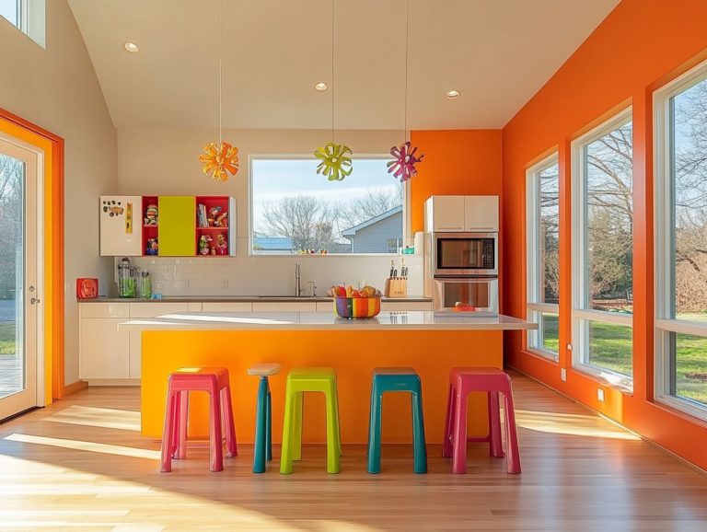5 Space-Saving Kitchen Layouts for Small Apartments
In the snug embrace of small apartments, the kitchen is a key place for creativity and connection. However, optimizing such limited space can present quite the challenge. This article delves into five innovative kitchen layouts—each crafted to enhance functionality while maintaining an air of sophistication. From the streamlined efficiency of a galley kitchen to the…
