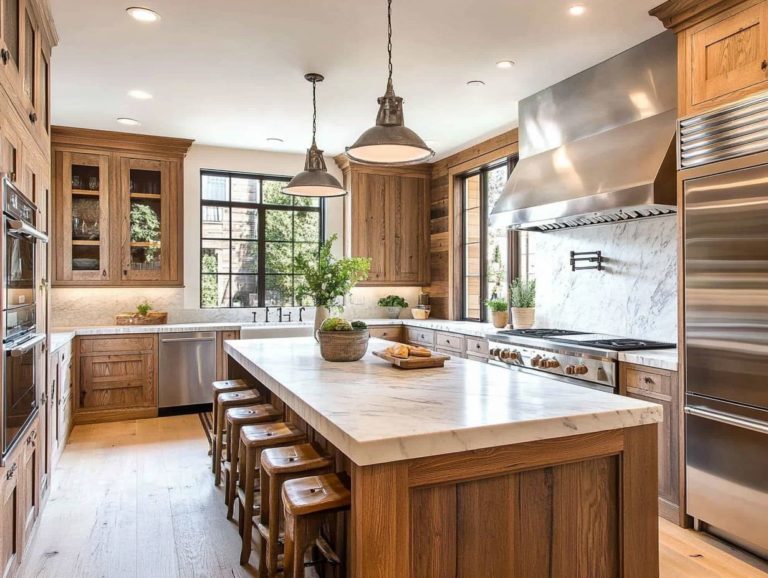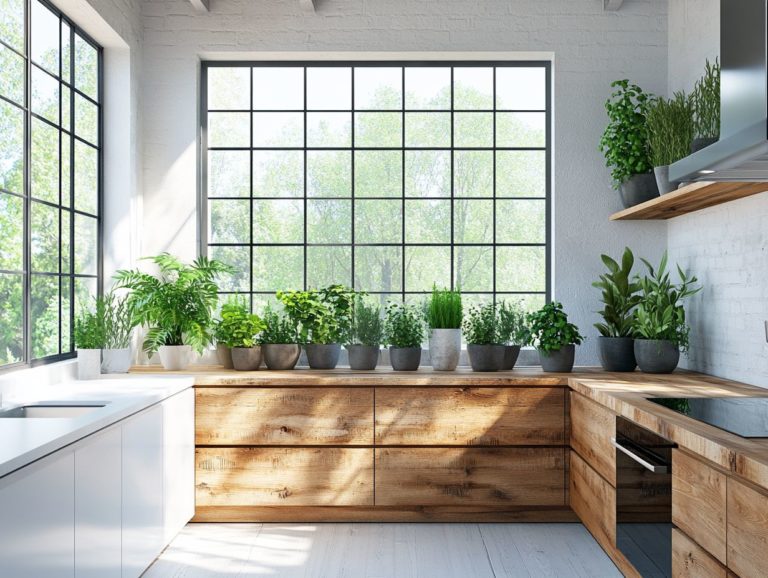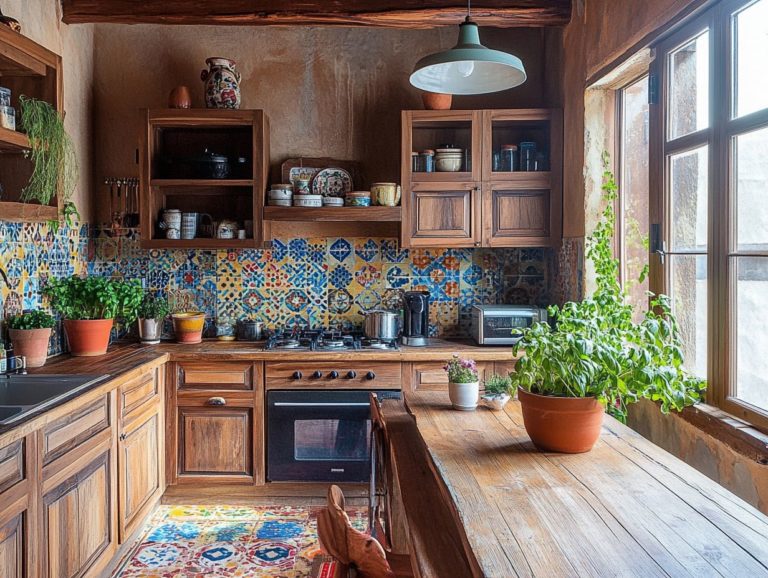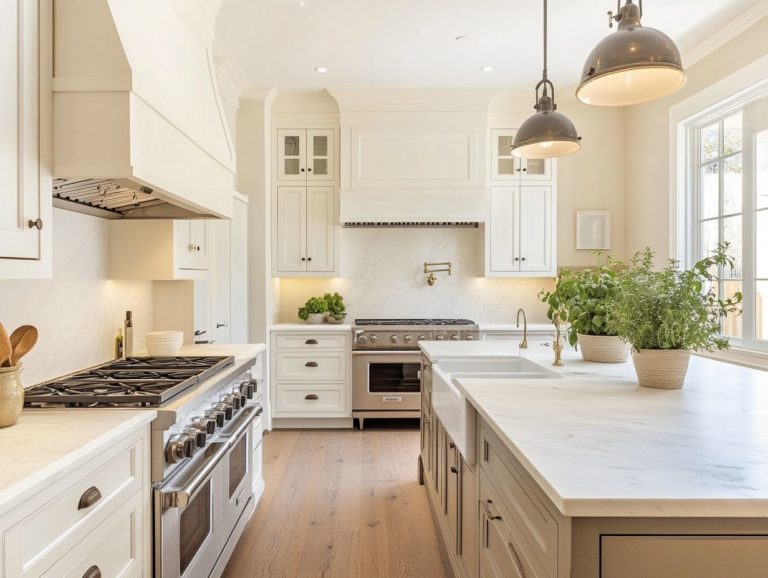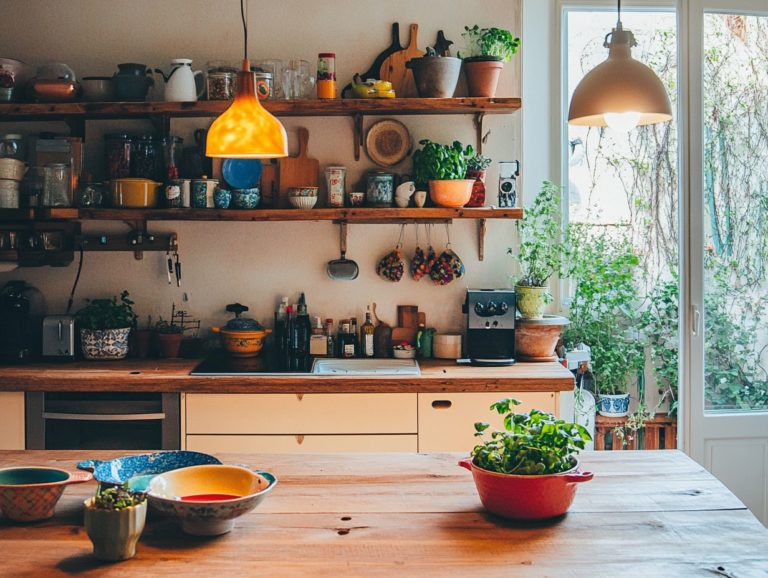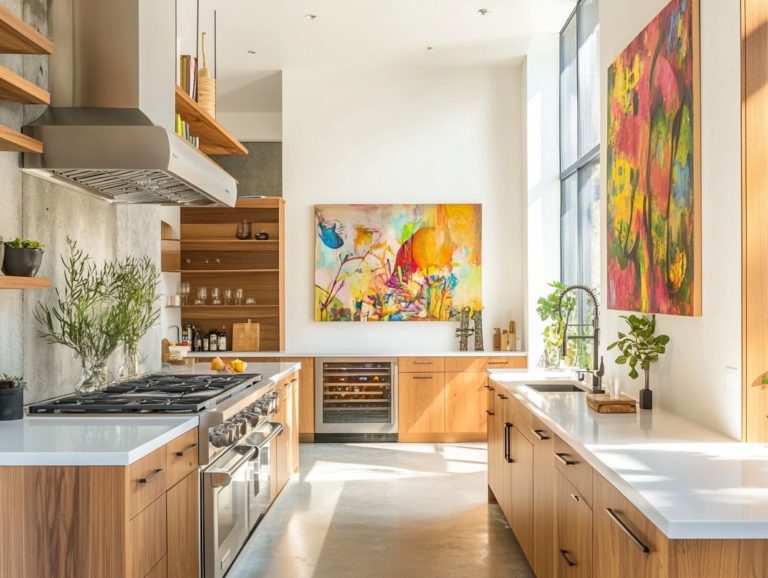Trendy Open Kitchen Layout Inspirations
Open kitchen layouts have emerged as a favored choice for modern homes. They work well with functionality and style, creating inviting spaces perfect for cooking and socializing.
Let’s dive into the exciting world of open kitchens and explore their numerous benefits and key factors you should consider before taking the plunge.
From galley and L-shaped designs to captivating island styles, you’ll encounter a range of popular layouts. You will also find expert tips on maximizing space and integrating design elements that make your open kitchen truly stand out.
Immerse yourself in this journey for inspiration on transforming your home!
Contents
- Key Takeaways:
- What is an Open Kitchen Layout?
- Factors to Consider Before Choosing an Open Kitchen Layout
- Popular Open Kitchen Layout Designs
- Tips for Making the Most of an Open Kitchen Layout
- Frequently Asked Questions
- What are some popular open kitchen layout inspirations?
- How can I incorporate natural light into my open kitchen layout?
- What are some ways to make a small open kitchen feel more spacious?
- Is it necessary to have a kitchen island in an open kitchen layout?
- What are some key elements to consider when designing an open kitchen layout?
- Can I mix different styles in my open kitchen layout?
Key Takeaways:
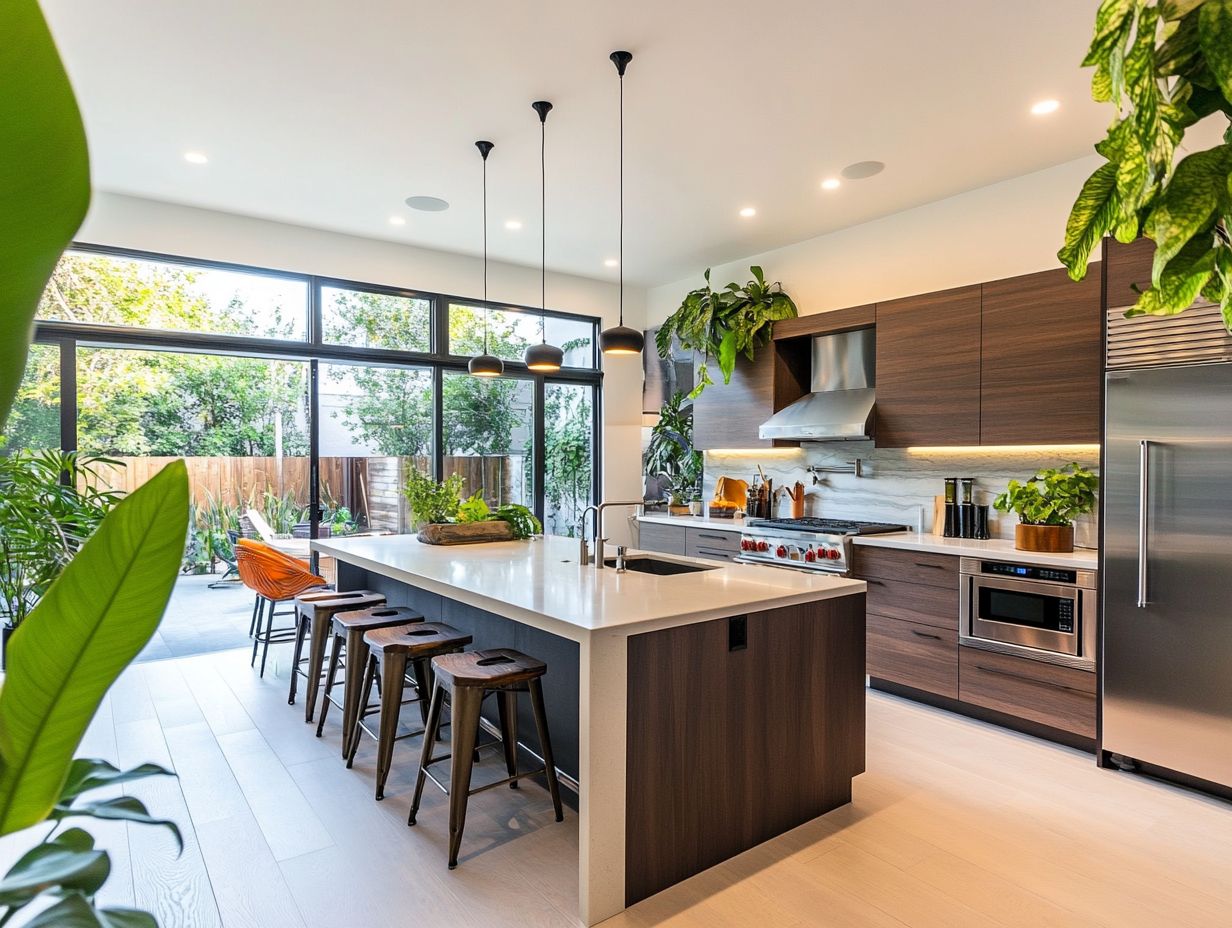
An open kitchen layout creates a social atmosphere while maximizing space.
Choose an open kitchen layout that fits your space and style.
Explore popular designs like galley, L-shaped, and island styles.
Use clever tips to enhance your kitchen’s layout and design.
What is an Open Kitchen Layout?
An open kitchen layout combines cooking and living spaces, making it easier for families to connect. This arrangement fosters a seamless transition between cooking and entertaining.
Open kitchens also enhance the flow within the area and maximize natural light, making them a superb choice for contemporary homes.
By prioritizing both functionality and aesthetics, open kitchens allow for effortless integration with dining areas and living spaces. Thoughtful design elements like cabinetry, flooring choices, and light fixtures add visual allure.
Factors to Consider Before Choosing an Open Kitchen Layout
Before settling on an open kitchen layout, consider the dimensions of your space, the functionality you desire, and your design preferences.
Carefully analyzing your cooking area and dining space helps ensure that the kitchen layout aligns perfectly with your family’s unique needs.
This thoughtful approach promotes efficiency and creates a welcoming atmosphere, making your kitchen the heart of your home.
Space and Layout Considerations
Effective space and layout considerations are essential when creating a successful open kitchen, as they directly influence its flow and overall functionality.
To craft a harmonious kitchen environment, analyze your available space. Break the kitchen into functional zones—like prep areas, cooking zones, and dining spaces—to promote seamless interaction.
An L-shaped layout can significantly enhance traffic flow while establishing designated workstations that inspire culinary creativity. Incorporating islands or peninsula designs can further maximize your surface area, inviting family and friends to gather and participate in cooking.
These strategies ensure that your kitchen remains efficient while transforming into a welcoming haven for social interactions.
Functionality and Design Preferences
The functionality of your open kitchen is intricately linked to your design preferences. Both aspects must blend seamlessly to create a cooking space that is both practical and visually stunning.
When selecting cabinetry, weigh style against storage efficiency to find a balance that satisfies your aesthetic desires and day-to-day cooking demands.
Smart storage solutions, such as pull-out shelves or built-in organizers, streamline meal prep and keep the space tidy.
By merging personal style with functional choices, you can transform your open kitchen into a welcoming hub for social gatherings.
Consider complementing cabinetry colors with countertop materials and lighting fixtures that reflect your unique taste while ensuring practicality. This approach creates a cohesive environment that nurtures culinary creativity and enhances visual appeal.
Popular Open Kitchen Layout Designs
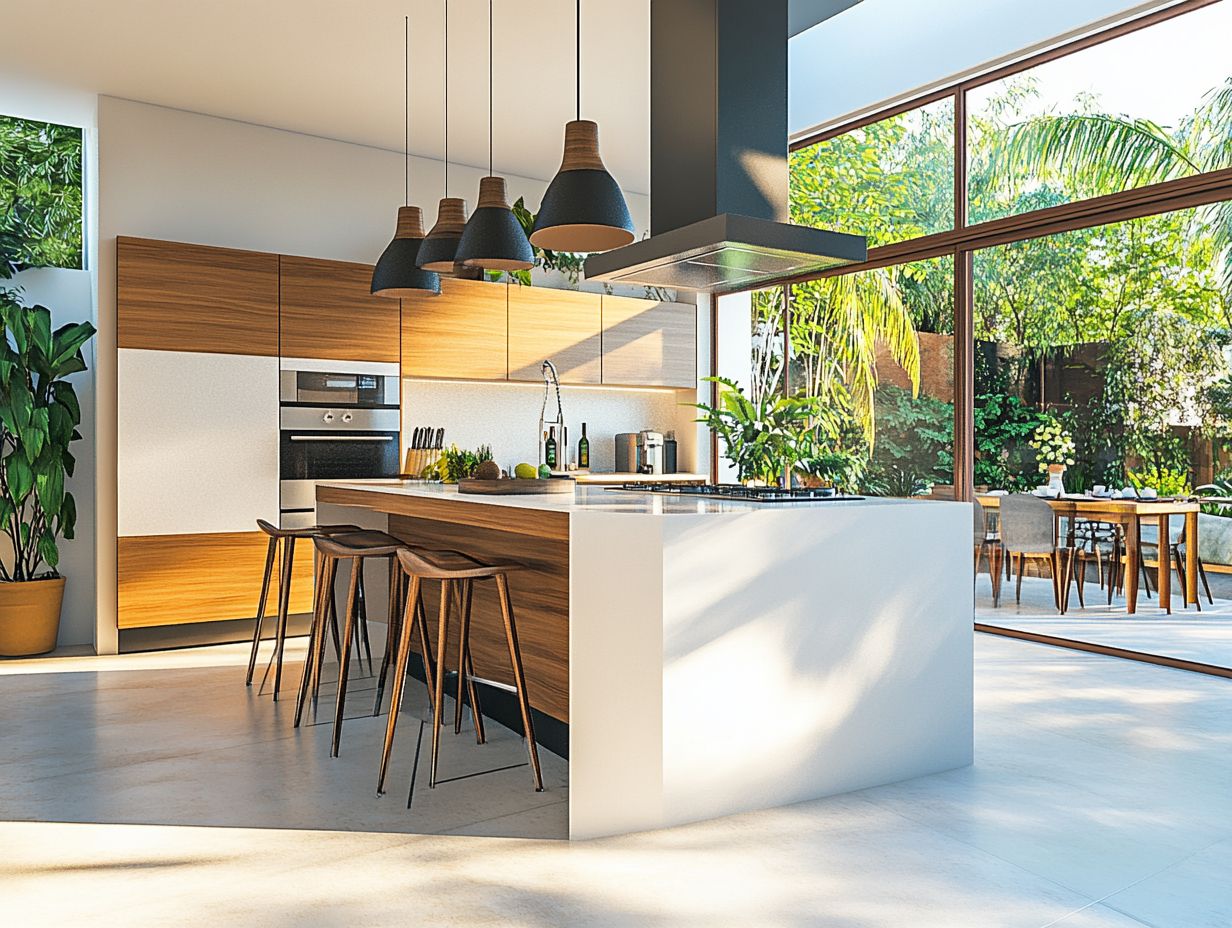
Popular open kitchen layout designs are increasingly favored in contemporary homes. Each layout offers unique advantages tailored to different cooking and entertaining styles.
From efficient Galley Styles that save space to inviting Island Styles that encourage social interaction, these layouts provide a wealth of creative kitchen ideas.
They enhance functionality and aesthetics while fostering a warm environment for gatherings with family and friends.
Galley Style
The Galley Style open kitchen layout features two parallel countertops, creating a practical cooking space that makes cooking easier.
This design is especially beneficial for smaller areas, making it easy to cook, clean, and serve.
If you value a seamless kitchen flow, this layout ensures everything is within arm’s reach, making multitasking a breeze. Incorporating cabinetry that extends to the ceiling enhances vertical space, providing ample storage for utensils and kitchen gadgets.
Pull-out shelves and hidden compartments help keep your countertops tidy, contributing to a more organized and visually appealing environment.
L-Shaped
The L-Shaped open kitchen layout presents a versatile design that blends cooking and dining areas. It provides generous counter space for meal preparation while encouraging social interactions.
This configuration invites you to engage with family and friends as you whip up delicious dishes, turning meal prep into a fun experience.
To enhance the welcoming atmosphere, consider incorporating warm lighting and decorative elements like stylish backsplashes or vibrant artwork. Choosing comfortable seating options, such as bar stools or cushioned dining chairs, ensures your guests can relax and feel connected to the cooking process.
These thoughtful decor choices and seating arrangements elevate your kitchen experience, making it the true heart of your home.
U-Shaped
The U-Shaped open kitchen layout is a family-friendly design featuring three walls of cabinetry and counter space, creating a highly functional cooking area perfect for multitasking and engaging in social interactions.
This layout makes cooking together a fun experience, allowing family members to collaborate seamlessly while maintaining an organized flow.
By incorporating kitchen islands, you gain additional prep surfaces, making it easy to whip up meals as a team. Open shelving enhances usability, offering easy access to frequently used items while adding a personal touch to your space.
Ultimately, this design fosters both family bonding and efficiency in meal preparation.
Island Style
An Island Style open kitchen layout transforms your kitchen into a vibrant space perfect for socializing and entertaining. The central island becomes the heart of cooking and gathering.
This innovative design not only boosts functionality but also invites your friends and family to join in culinary adventures, creating a warm and inclusive atmosphere.
The generous space around the island allows for easy movement, making it ideal for hosting gatherings where guests can mingle, cook, and enjoy meals without feeling cramped.
When selecting kitchen accessories and decor to complement this layout, choose items that balance style and practicality. Think bar stools that offer comfort while elevating the visual appeal, and functional lighting fixtures that brighten your workspace.
Consider adding decorative elements like vibrant fruits, stylish cutting boards, and eye-catching cookware that serve a purpose while injecting personality into the island, enriching the overall kitchen experience.
Don’t miss out on these fantastic designs!
Open Concept
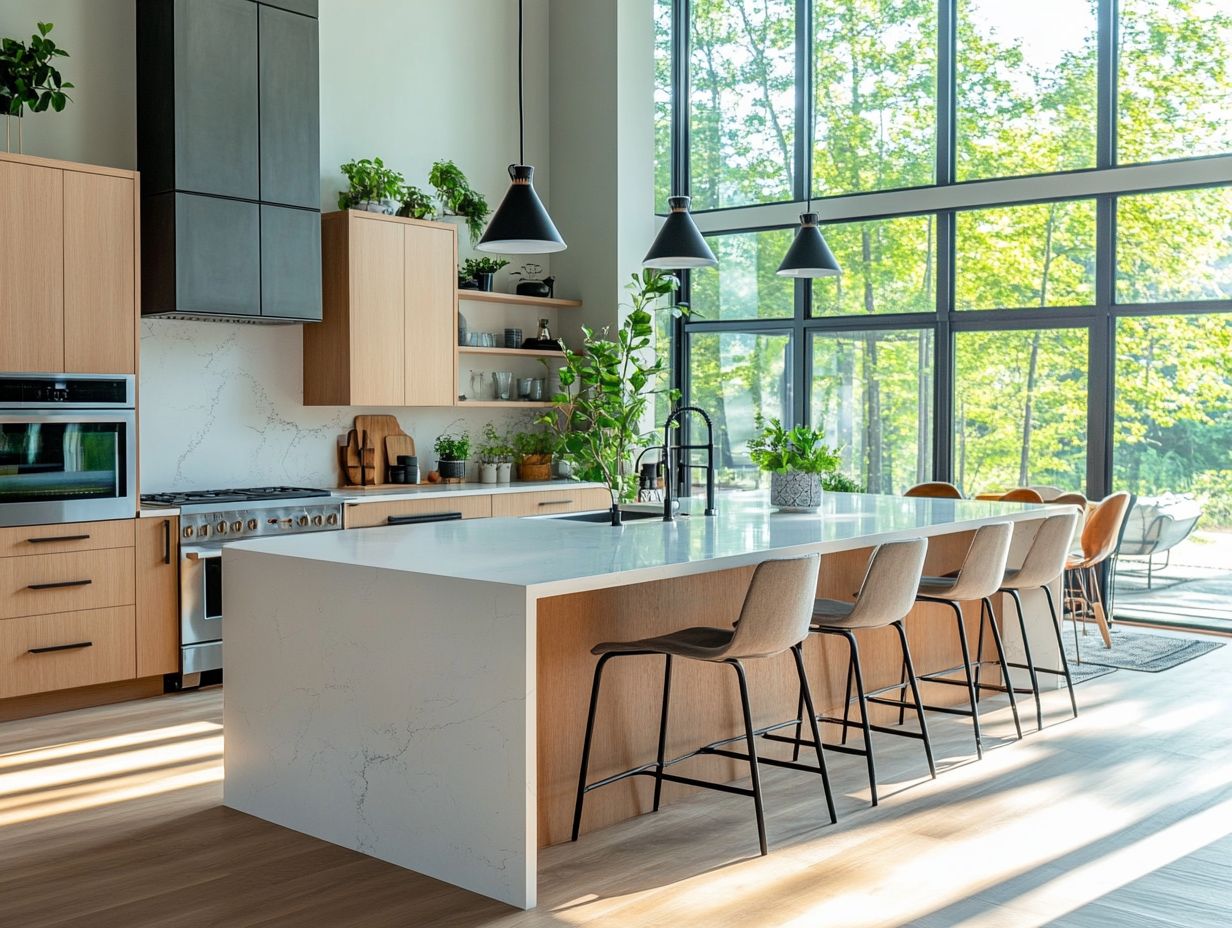
The open concept kitchen layout brings together cooking, dining, and living areas, crafting an expansive environment that encourages connection and interaction.
This design enhances social interactions and makes it easy to move around your home, perfect for family gatherings and everyday activities. By removing barriers like walls, you can easily transition between spaces, allowing movement and conversation to flow naturally.
Keep things interesting by using a cohesive color scheme with warm, inviting hues that guide the eye across the area. Adding varied textures and smart design choices—like open shelving or striking light fixtures—can elevate the aesthetic appeal without overwhelming the senses.
Tips for Making the Most of an Open Kitchen Layout
To truly harness the advantages of an open kitchen layout, embrace intelligent design strategies that optimize space and elevate functionality while preserving a captivating aesthetic.
Maximizing Space and Storage
Maximizing space and storage in your open kitchen requires thoughtful planning and creative storage solutions to keep the cooking area functional and free of clutter.
Exploring innovative cabinetry options is essential in this pursuit, as various designs blend style with practicality. For example, deep drawers and shelves that slide out for easy access make accessing your cooking essentials a breeze.
Open shelving enhances visibility and invites you to display your favorite dishware and spices in an aesthetically pleasing manner. Incorporating freestanding furniture, like carts or islands, provides extra surface area while also offering additional storage.
Organizing your kitchen well makes cooking more enjoyable, harmonizing functionality with visual appeal and transforming it into a delightful space for both cooking and entertaining.
Incorporating Design Elements
Incorporating smart design choices into your open kitchen can significantly enhance its aesthetic appeal and functionality, creating a cohesive and inviting atmosphere.
By carefully selecting light fixtures that complement your room’s architecture and choosing a color palette that harmonizes with your other living spaces, you can create a seamless flow throughout the area.
Decorative accessories—think stylish cookware or vibrant artwork—add personal touches and elevate the overall ambiance.
Striking a balance between form and function is essential. While aesthetics matter, it’s crucial to ensure that every piece serves a practical purpose.
Paying attention to detail transforms your kitchen into a space that is both visually pleasing and highly functional, making it a true gathering place for family and friends.
Frequently Asked Questions
What are some popular open kitchen layout inspirations?
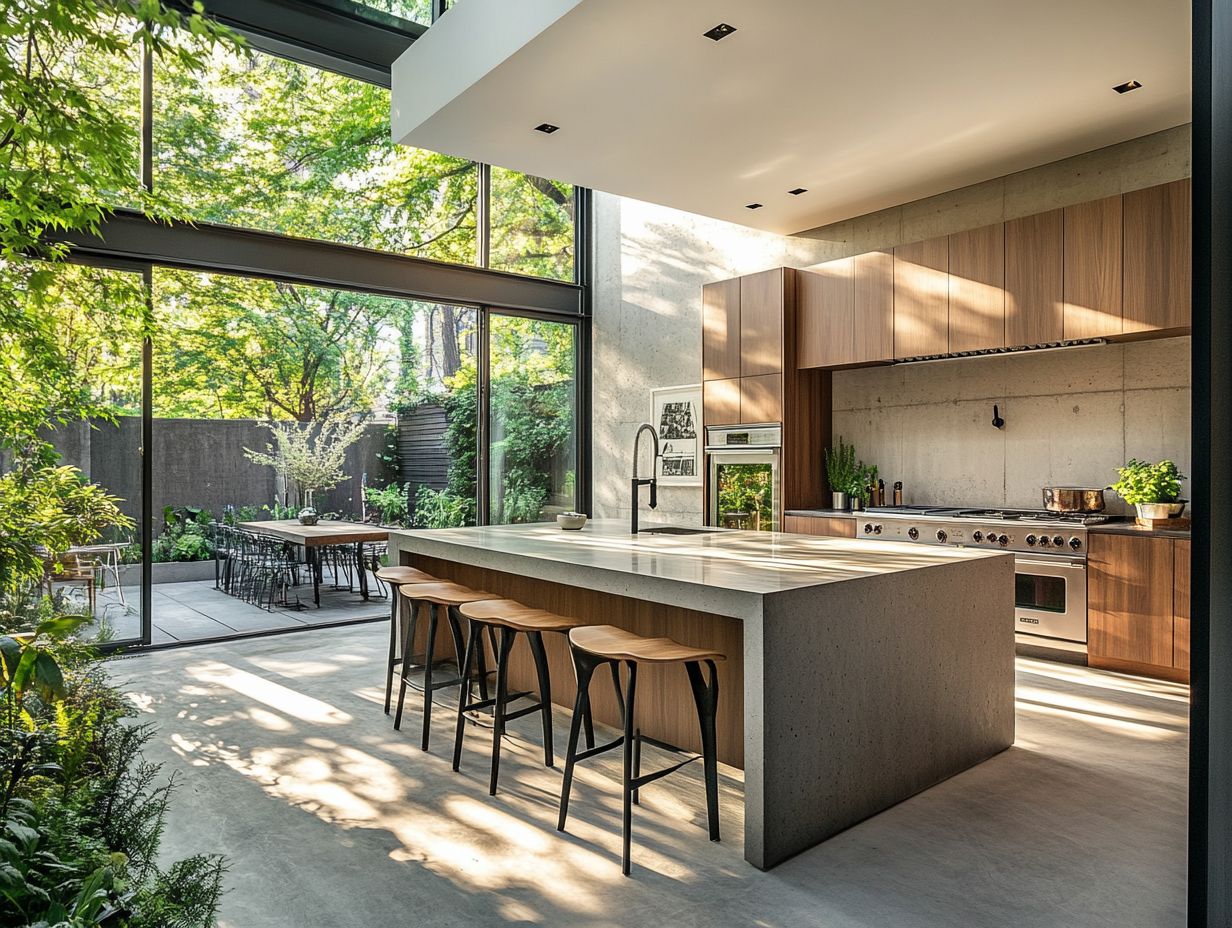
Some popular open kitchen layout inspirations include the farmhouse style, contemporary design, and industrial look. These styles often feature open shelves, large islands, and a mix of materials for a modern and trendy look.
How can I incorporate natural light into my open kitchen layout?
Incorporating windows and skylights into the design of your open kitchen helps bring in natural light, making the space feel more open and airy. You can also choose light-colored cabinets and countertops to reflect light and brighten the room.
What are some ways to make a small open kitchen feel more spacious?
One way to make a small open kitchen feel more spacious is to choose light colors for the walls, cabinets, and countertops. Opting for minimalist designs and utilizing smart storage solutions, such as pull-out shelves and hidden cabinets, helps make the best use of your space.
Is it necessary to have a kitchen island in an open kitchen layout?
No, it is not necessary to have a kitchen island in an open kitchen layout. However, islands can provide additional counter space, storage, and seating, making them a popular feature in many open kitchen designs!
What are some key elements to consider when designing an open kitchen layout?
When designing an open kitchen, focus on the flow and the placement of appliances. Keep your kitchen organized to maintain a stylish and functional space!
Can I mix different styles in my open kitchen layout?
Absolutely! Mixing styles can create a unique and trendy look. Just maintain a cohesive color scheme for a balanced design.
