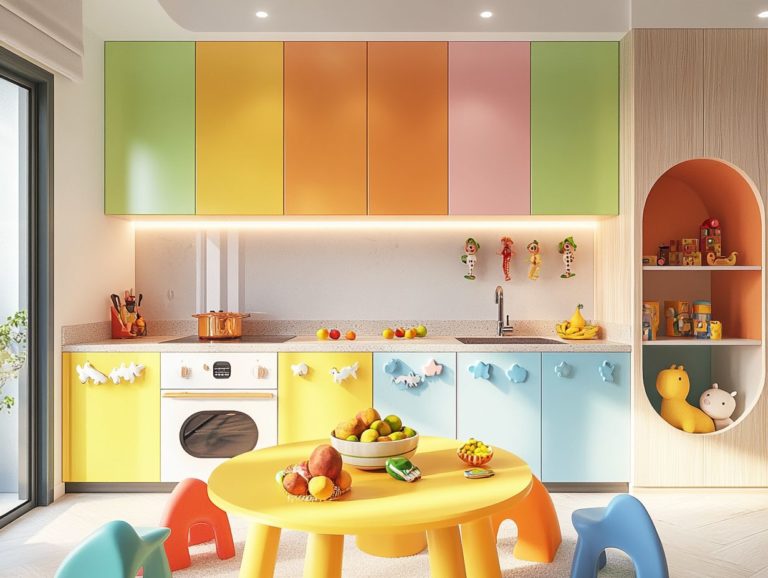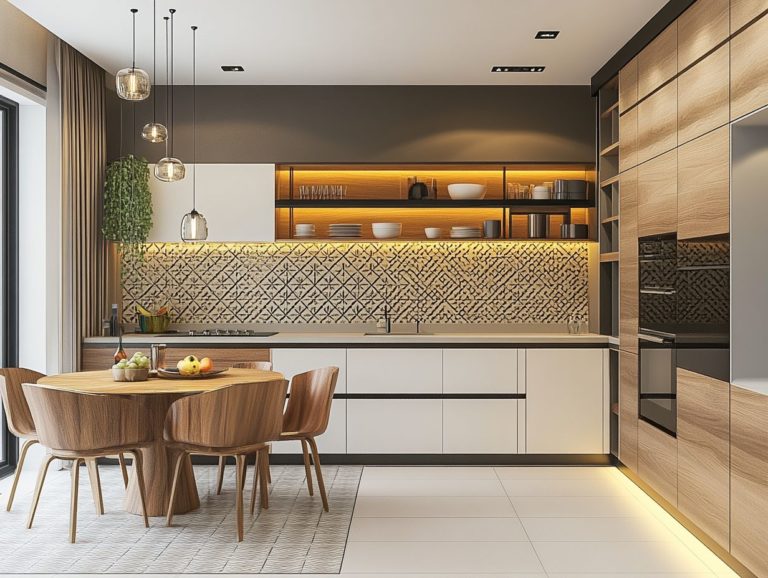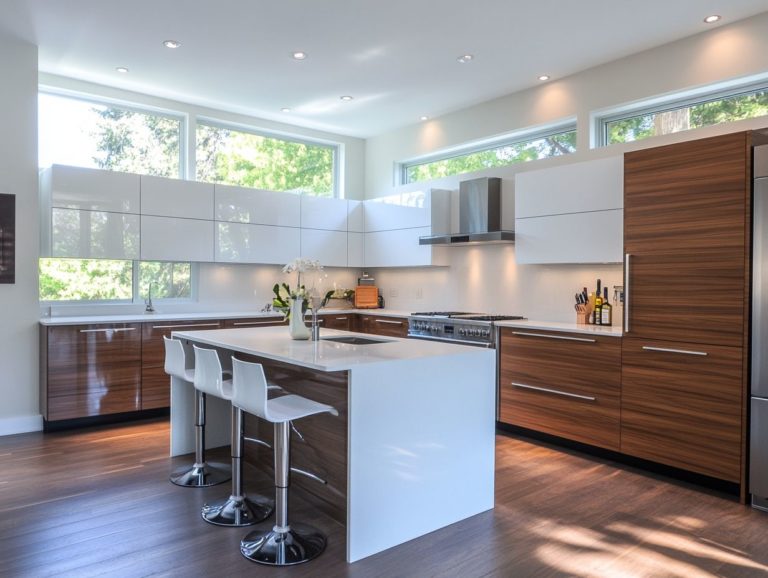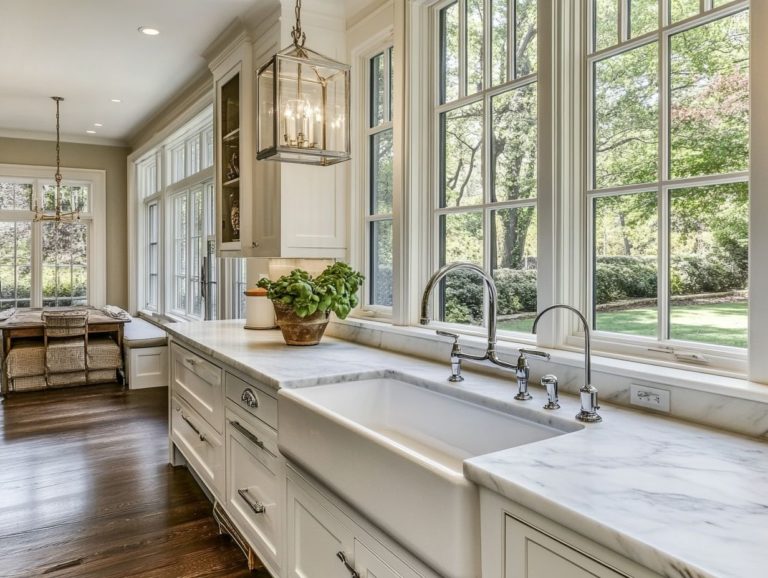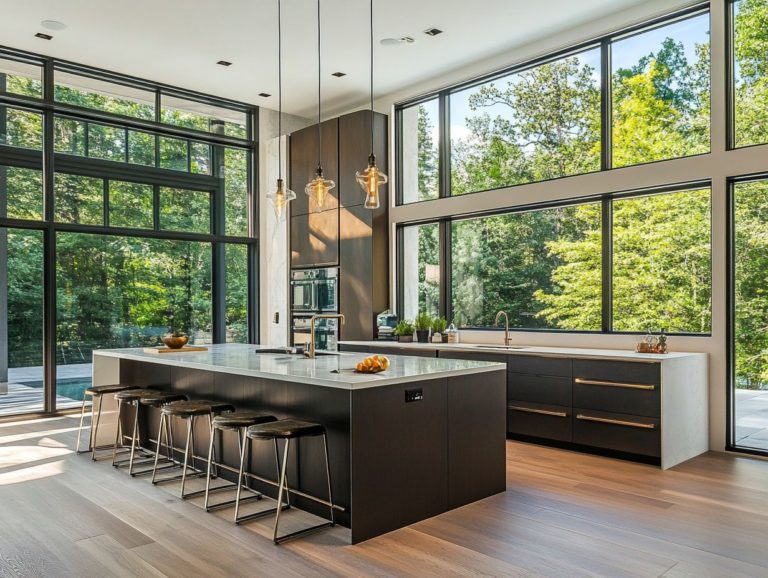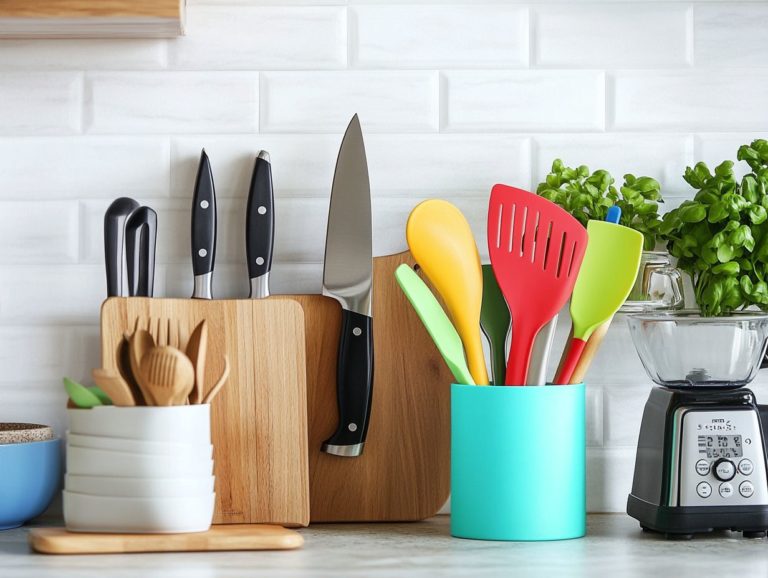How to Choose the Best Kitchen Layout for You
Choosing the right kitchen layout is crucial for crafting a space that exudes both functionality and warmth.
With various designs to choose from, understanding the key factors influencing your decision can elevate your experience. This article explores essential considerations, including the size and shape of your kitchen, your cooking and dining habits, and your budget.
It also breaks down popular layouts like galley and island kitchens, weighing their advantages and disadvantages. Plus, you’ll find tips for designing your chosen layout to optimize space and functionality.
Jump in now to discover the perfect kitchen for your home!
Contents
- Key Takeaways:
- What to Keep in Mind for Your Kitchen Layout
- Popular Kitchen Layouts and Their Pros and Cons
- How to Design and Plan Your Chosen Kitchen Layout
- Frequently Asked Questions
- What is a kitchen layout? Why is it important to choose the best one?
- What factors should I consider when choosing the best kitchen layout for me?
- What are the different types of kitchen layouts?
- Which kitchen layout is best for small spaces?
- Should I consult a professional when choosing the best kitchen layout?
- How can I test out different kitchen layouts before making a decision?
Key Takeaways:
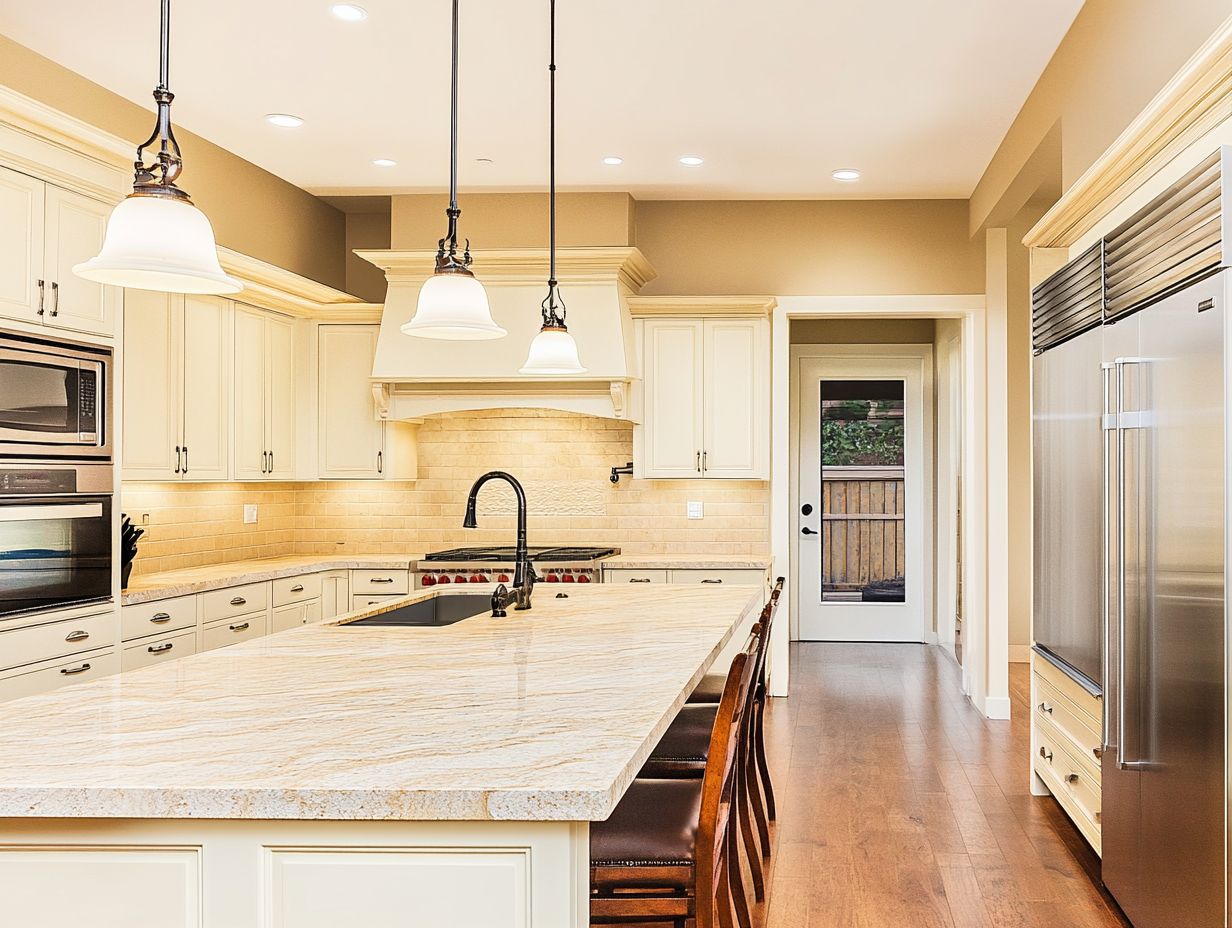
- Know Your Space: Consider the size and shape of your kitchen when choosing a layout.
- Cooking Habits Matter: Think about how you cook and dine.
- Budget Wisely: Keep your budget in mind while selecting designs.
- Explore Popular Layouts: Weigh the pros and cons of layouts like galley, U-shaped, L-shaped, island, and open kitchens.
- Optimize Functionality: Design your kitchen carefully to maximize space and efficiency.
What to Keep in Mind for Your Kitchen Layout
When you’re picking the perfect kitchen layout, consider various factors that influence the look and functionality of your space.
The right kitchen layout can enhance the flow between workstations, make cooking easier, and offer ample storage. This transforms your kitchen into a practical hub for culinary creativity.
Think about the size and shape of your kitchen, your cooking and dining habits, and your budget.
Working with an experienced interior designer can be a game-changer. They can help you navigate these considerations to create an efficient kitchen design that meets your needs.
Understanding Your Kitchen’s Space
The size and shape of your kitchen are key in determining the best layout that maximizes functionality while creating an inviting atmosphere.
Whether you’re working with a compact kitchen needing clever space-saving solutions or a large area that can fit a double island, understanding your space is essential.
Layouts like L-shaped or U-shaped can greatly impact the efficiency of your cooking environment.
In smaller kitchens, a galley layout ensures everything is within reach and promotes a smooth workflow. For larger spaces, consider an open-concept design with an island to enhance social interaction and cooking efficiency.
Using the kitchen triangle concept—where the stove, sink, and refrigerator form a triangular arrangement—can further improve movement between workstations, making meal preparations quicker and more enjoyable.
Ultimately, choosing the right layout tailored to your kitchen’s unique dimensions can create a harmonious blend of style and practicality.
Cooking and Dining Habits
Your cooking and dining habits play a crucial role in shaping the ideal kitchen layout. This affects everything from appliance arrangement to storage solutions.
If you’re an avid cook who values functionality, an open-plan kitchen might be just right for you, allowing for seamless interactions while you whip up culinary delights.
If family time around the dinner table is your priority, consider incorporating a dedicated dining area into your kitchen design.
If entertaining is your forte, think about a kitchen with a large island that can double as buffet space, inviting guests to mingle while you prepare.
If you prefer a family-oriented setup, a U-shaped design could maximize both storage and counter space, complete with a built-in bench for casual meals.
These thoughtful layouts not only enhance functionality but also create a warm atmosphere where cooking and dining habits are celebrated, transforming your kitchen into a true gathering hub.
Budget and Time Constraints
When planning a kitchen layout, budget and time constraints are pivotal factors that influence your choices. Balancing quality and affordability is crucial when selecting materials and appliances.
Thoughtful planning can save you both time and resources, paving the way for a smoother renovation experience.
Given that kitchen remodels can vary widely in cost, you’ll likely find yourself weighing the advantages of DIY options against the benefits of hiring professionals. While some may opt to install cabinets or paint walls themselves to save a few bucks, others might prioritize investing in high-quality fixtures that elevate both functionality and aesthetics.
An interior designer can be your best ally, helping you make the most of your space while staying on budget! Their expertise can guide your decisions, maximizing your space’s potential while leveraging creative solutions.
Popular Kitchen Layouts and Their Pros and Cons
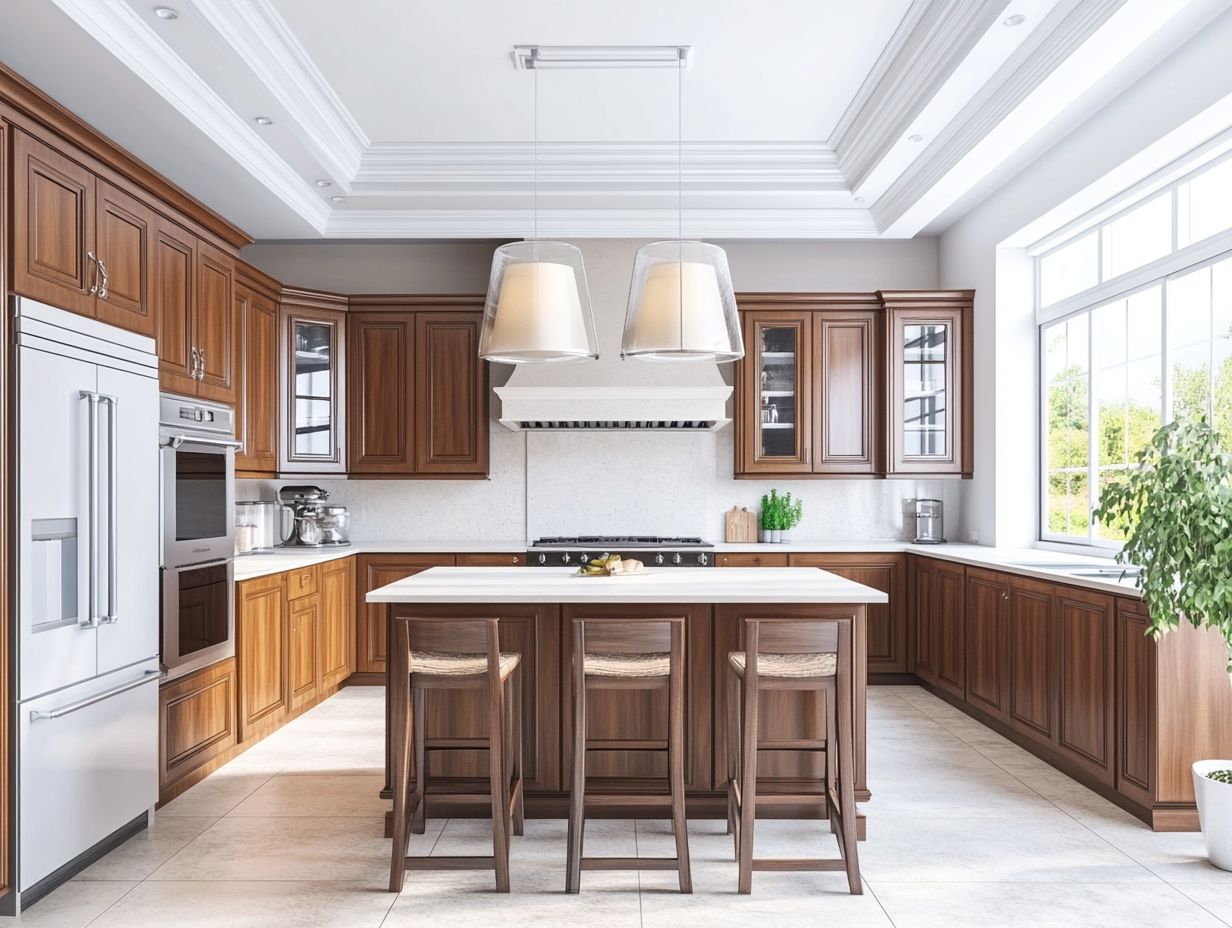
When you delve into popular kitchen layouts, you’ll uncover a range of styles, each presenting distinct advantages and drawbacks that can significantly influence your cooking experience and the overall functionality of your kitchen.
For instance, the practical galley kitchen maximizes efficiency, making it ideal for smaller spaces, while the spacious island kitchen shines when it comes to entertaining guests. Understanding the pros and cons of these designs is crucial for making an informed decision.
The U-shaped and L-shaped kitchens are popular choices that offer generous workspace and a warm atmosphere.
Galley Kitchen
The galley kitchen, with its parallel walls and efficient use of space, is an outstanding choice if you’re seeking a streamlined cooking environment that maximizes functionality. This layout shines especially in smaller homes, allowing for a compact and efficient workflow, which is why it’s a favorite among interior designers aiming to optimize space-saving solutions.
Its design creates a direct path between the stove, sink, and refrigerator, ultimately boosting your cooking efficiency. For busy individuals or families, this layout can turn meal preparation into a swift and hassle-free experience.
Be aware of potential downsides that could affect your social gatherings; the layout can feel a bit isolated during gatherings, making it less suitable for those who prefer a more open-concept kitchen.
Yet, for urban dwellers or those embracing a minimalist lifestyle, this efficient design could be just what you need, striking the perfect balance between functionality and the constraints of smaller spaces.
U-Shaped Kitchen
The U-shaped kitchen presents a design that truly enhances your culinary experience, creating an efficient kitchen triangle for seamless access to workstations, appliances, and storage areas. This layout not only fosters an organized workflow but also caters to your inner chef, offering space for multiple appliances and generous counter space.
For larger households or those who love to entertain, this design promotes a collaborative cooking environment where several people can prepare meals together without feeling crowded. The three walls dedicated to cabinetry provide optimal storage solutions, accommodating everything from small utensils to larger pots—an invaluable asset for anyone with a diverse culinary repertoire.
However, it’s worth considering that U-shaped kitchens can encounter challenges in smaller spaces, where maneuverability may become an issue. In such scenarios, thoughtful design choices like open shelving or adaptable island components can help you maximize the available area while preserving that inviting kitchen atmosphere.
L-Shaped Kitchen
An L-shaped kitchen layout seamlessly blends functionality with an inviting atmosphere. It often incorporates a cozy dining nook while providing ample workspace for meal preparation.
This versatile design is perfect for both small and large spaces. It fosters an open flow that encourages social interactions during cooking and entertaining.
With its unique shape, this layout offers endless possibilities for arranging appliances and storage solutions. This ensures that everything you need is just an arm’s reach away.
Whether your lifestyle leans toward casual family dinners or sophisticated dinner parties, the L-shaped kitchen can adapt to meet your needs.
Its compatibility with various aesthetics—from modern minimalism to rustic charm—unlocks a world of design possibilities. The layout naturally divides space, helping to create distinct zones for cooking, cleanup, and enjoying meals.
This makes it an excellent choice for anyone aiming to combine practicality with style.
Island Kitchen
The island kitchen is a popular choice for modern homes. It combines functionality with striking aesthetics to elevate the overall kitchen design.
Whether you opt for a double island or a single island, this layout encourages interaction among family and guests. It also provides extra workspaces, storage solutions, and seating areas.
This design creates a social atmosphere, allowing you to engage effortlessly with others. It’s perfect for entertaining.
Many island kitchens feature elements that serve multiple purposes, such as built-in appliances and extra meal prep areas. This enhances their practicality.
However, remember that not every home can accommodate this layout. Adequate space is key for smooth circulation and accessibility.
Without enough square footage, even the most stunning island kitchen risks feeling cramped, undermining its intended purpose and flow.
Open Kitchen
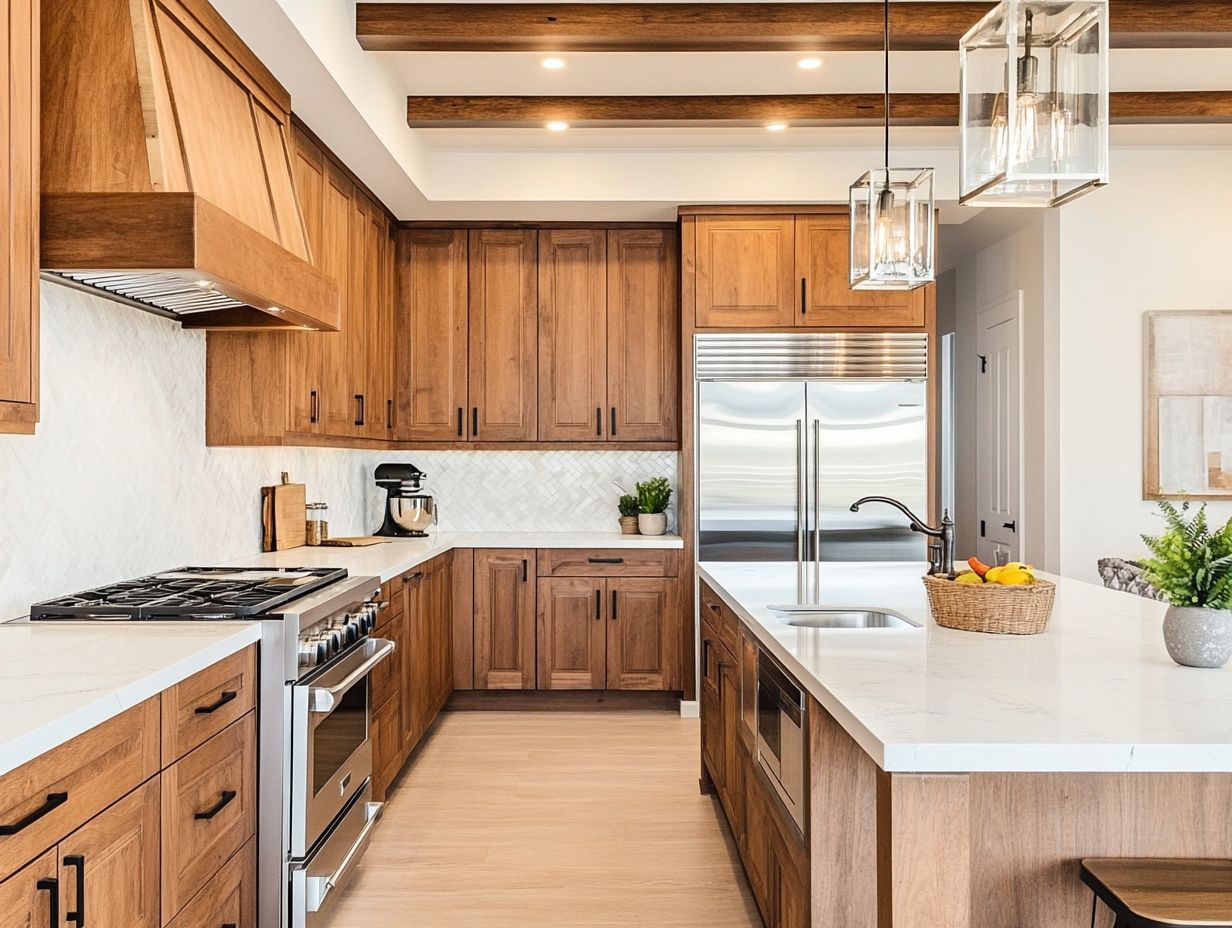
An open kitchen layout effortlessly blends cooking and living spaces. It crafts a welcoming atmosphere bathed in natural light that encourages social interactions.
This design elevates the aesthetic appeal and nurtures a sense of connection among family members and guests. It’s perfect for those who relish the art of entertaining.
By removing barriers between the kitchen and dining areas, you create a seamless flow that promotes easy communication while preparing meals.
Island countertops with bar seating transform into a functional gathering spot, inviting everyone to join in on the fun.
Design features such as pendant lights, matching colors, and open shelves enhance the kitchen’s look. Integrating appliances that harmonize with cabinetry can further elevate the overall design.
This ensures your kitchen becomes a vibrant hub of activity where culinary creativity and social moments come together effortlessly.
How to Design and Plan Your Chosen Kitchen Layout
Designing and planning your ideal kitchen layout requires a thoughtful approach. You want to maximize space while prioritizing functionality and comfort.
A meticulously crafted kitchen design goes beyond simply arranging appliances. It embraces designs that make working in the kitchen more comfortable and streamlines workflow.
By considering your unique needs and preferences, you can create a kitchen that is not only practical but also a visual delight.
Tips for Maximizing Space and Functionality
Maximizing space and functionality in your kitchen requires thoughtful planning. Innovative design strategies will elevate your culinary experience to new heights.
Incorporating ergonomic principles and smart storage solutions creates a cooking environment that is both efficient and pleasurable.
Utilizing vertical storage is a game-changer. It enables you to keep essential items within easy reach while preserving precious counter space.
Opting for multi-functional furniture—like an island that serves as both a preparation area and a dining spot—can significantly enhance usability.
Organizing workstations by designating specific zones for prep, cooking, and cleaning will streamline your activities. This makes the entire process more enjoyable.
By implementing these strategies, you enhance the kitchen’s aesthetic and boost its overall functionality. Transform it into a vibrant hub of creativity and efficiency for every aspiring chef.
Choosing the Right Appliances and Fixtures
Choosing the right appliances and fixtures is essential for crafting a seamless layout that complements your kitchen design while enhancing functionality.
Opting for energy-efficient appliances trims your utility bills and creates a user-friendly kitchen that makes cooking a breeze.
As you evaluate your options, consider size and compatibility with the overall layout. Each element must work in harmony to maximize space and efficiency.
Larger ovens or refrigerators may require extra clearance, which can disrupt your workflow during meal prep. Choose modern fixtures like sinks and faucets that match your appliances. This creates a cohesive look and makes maintenance easier.
Focusing on these aspects elevates the kitchen’s visual appeal and significantly impacts how comfortably and effectively you can cook and entertain. Thoughtful selection is crucial for anyone looking to create a truly functional and inviting kitchen.
Frequently Asked Questions
What is a kitchen layout? Why is it important to choose the best one?
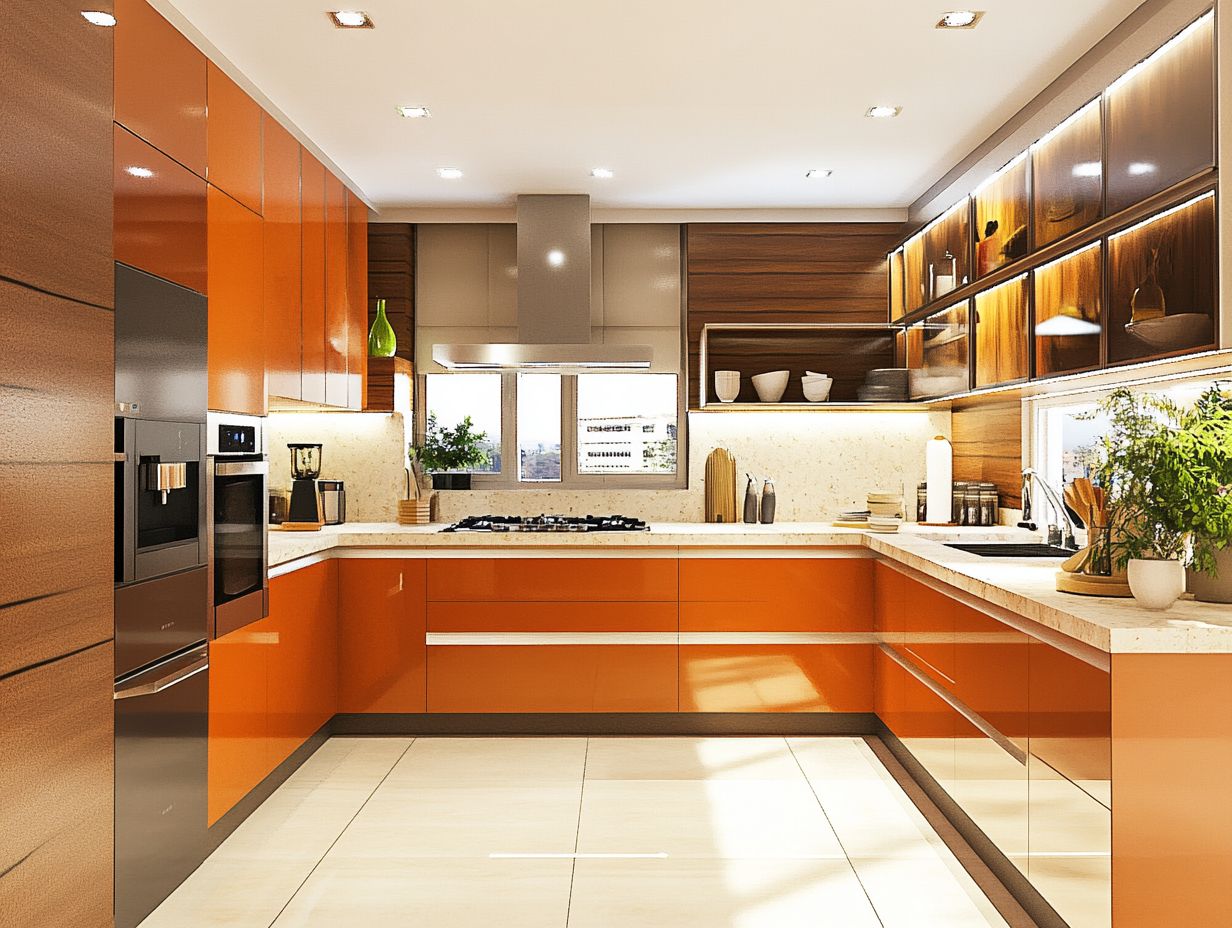
A kitchen layout is all about how you arrange your cabinets, appliances, and workspaces. Choosing the best kitchen layout improves functionality, efficiency, and overall design.
What factors should I consider when choosing the best kitchen layout for me?
Consider the size and shape of your kitchen, your cooking style and habits, the amount of storage and counter space you need, and your budget.
What are the different types of kitchen layouts?
Common types of kitchen layouts include U-shaped, L-shaped, galley, and one-wall layouts. Each offers unique advantages and may suit different kitchen sizes and styles.
Which kitchen layout is best for small spaces?
For small spaces, a galley or one-wall kitchen layout may be the most efficient. These layouts maximize space and often require less walking between work areas. Adding storage solutions, such as overhead cabinets or a kitchen island, can optimize a small kitchen layout.
Should I consult a professional when choosing the best kitchen layout?
If you have a specific vision or are working with a limited budget, consulting a professional designer or contractor can be beneficial. They offer expert advice to create a functional and visually appealing kitchen layout.
How can I test out different kitchen layouts before making a decision?
Use online tools or apps to experiment with different kitchen layouts and see how they would look in your space. Visiting kitchen showrooms or taking virtual tours of homes with various layouts can also help you find what works best.
