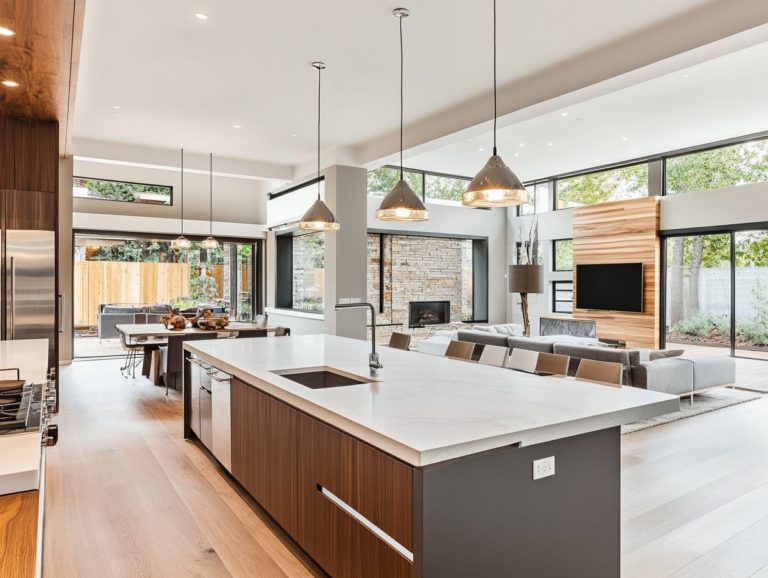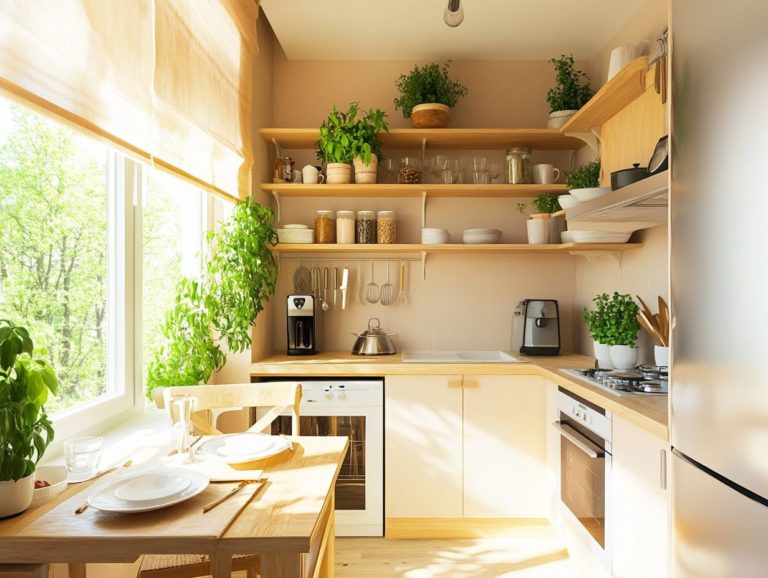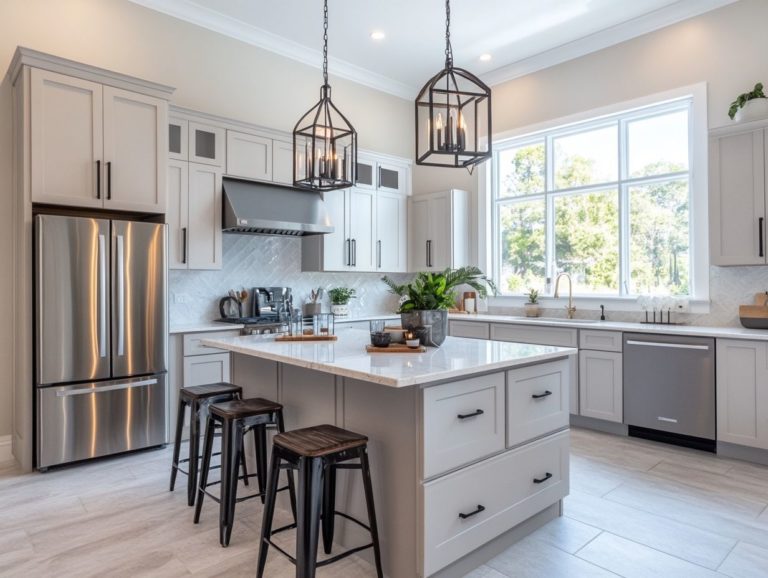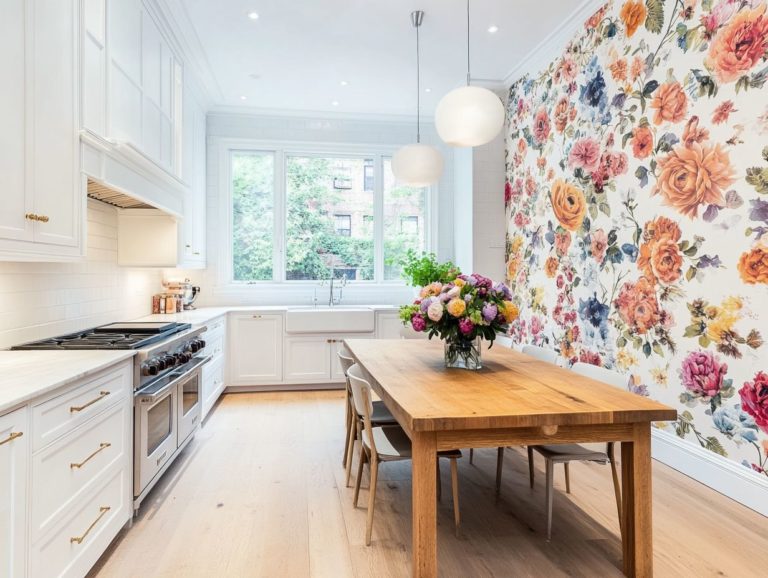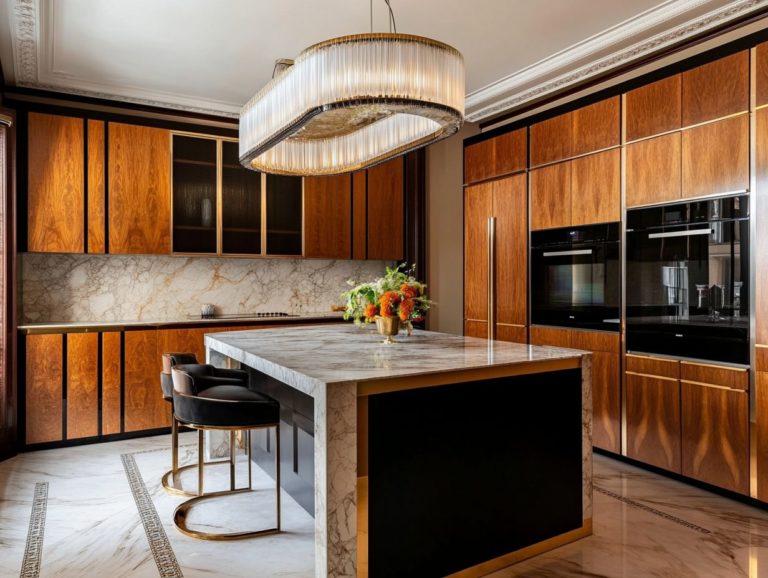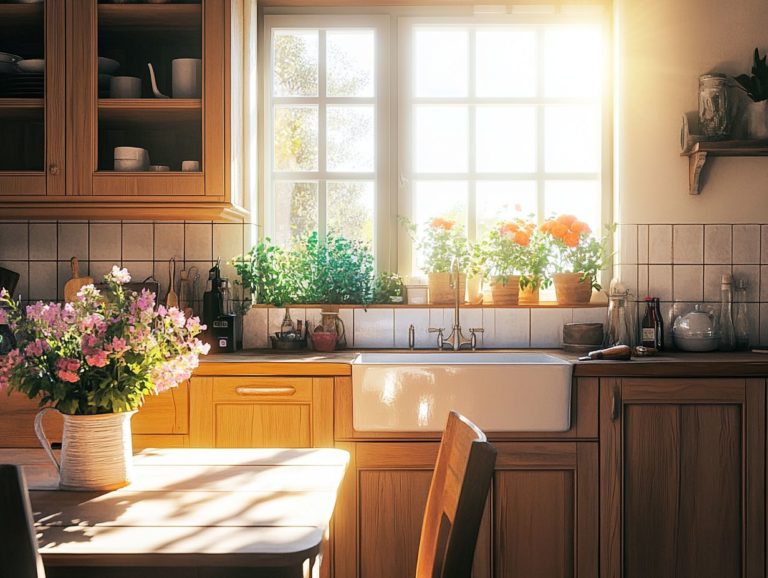5 Kitchen Design Tips for Better Functionality
Creating a kitchen that effortlessly combines functionality with style can be both rewarding and challenging, especially when space is at a premium. Discover essential tips to optimize your kitchen layout, maximize vertical space, and integrate smart storage solutions that cater to your needs.
Don’t underestimate the significance of selecting durable materials and planning your workflow; these elements are crucial for achieving a truly functional design. Remember to avoid common pitfalls and find ways to express your personal style in the heart of your home. Jump in and turn your kitchen into a stunning, functional space!
Contents
- Key Takeaways:
- 1. Make Your Layout Work for You
- 2. Use Vertical Space Wisely
- 3. Add Enough Storage
- 4. Choose Durable Materials
- 5. Consider Your Workflow
- What Are the Key Elements of a Functional Kitchen Design?
- How Can One Create a Functional Kitchen within a Limited Space?
- What Are the Must-Have Features in a Functional Kitchen?
- How Can One Achieve a Balance between Aesthetics and Functionality in the Kitchen?
- What Are the Common Mistakes to Avoid in Kitchen Design for Functionality?
- How Can One Incorporate Personal Style into a Functional Kitchen Design?
- Frequently Asked Questions
- What are the top 5 kitchen design tips for better functionality?
- How can I maximize storage space in my kitchen?
- What is an efficient work triangle in a kitchen?
- What are some examples of vertical space utilization in a kitchen?
- How can smart storage solutions improve functionality in my kitchen?
- Why is it important to keep the kitchen clutter-free for better functionality?
Key Takeaways:
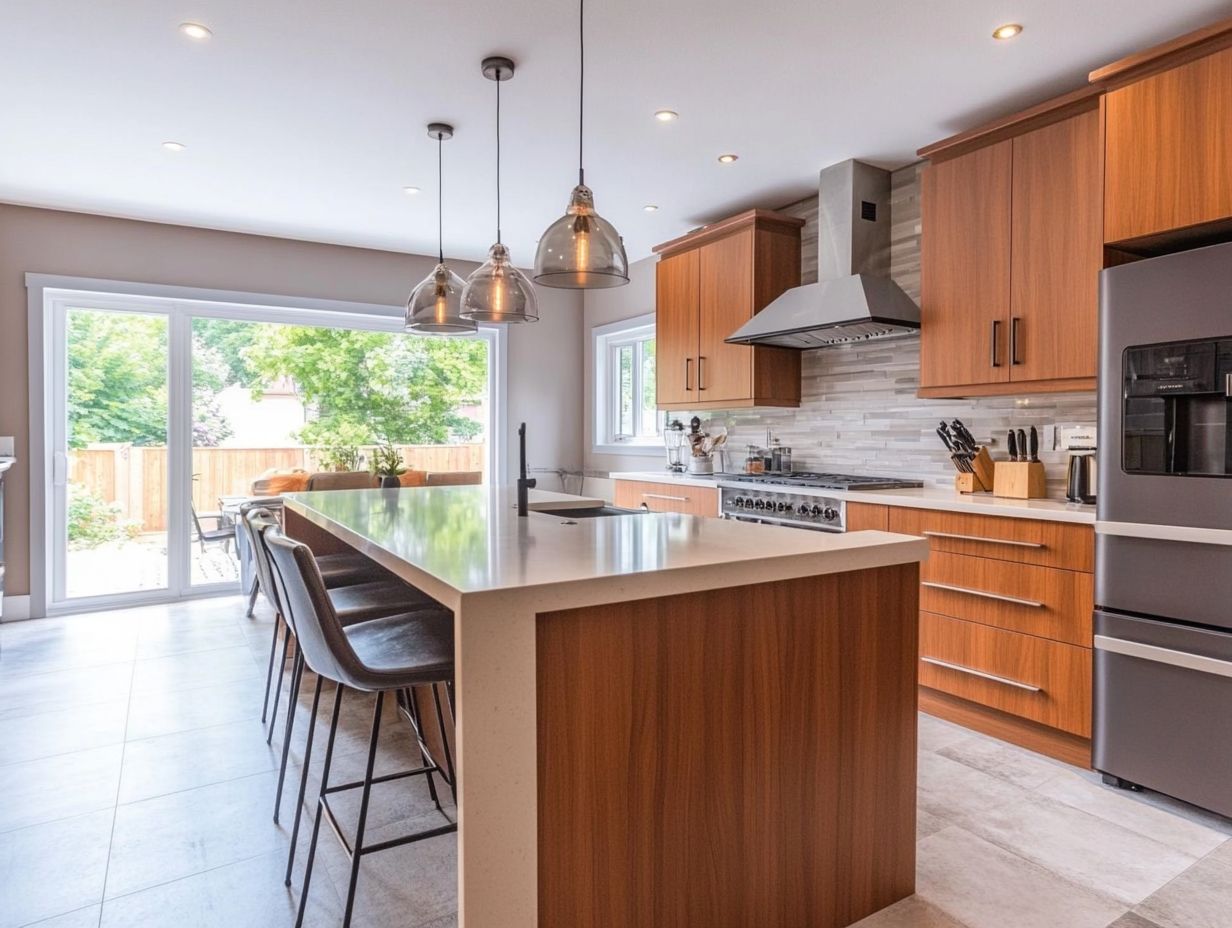
- Optimize your layout for a more efficient kitchen.
- Use vertical space for additional storage.
- Incorporate enough storage to keep your kitchen clutter-free.
1. Make Your Layout Work for You
Optimizing your kitchen layout is crucial for crafting a space that enhances workflow efficiency and makes the most of the available area. This ensures a beautiful kitchen atmosphere tailored to your needs and preferences.
When exploring various kitchen designs, such as U-shaped, L-shaped, and galley layouts, you’ll find that each significantly influences traffic flow within the space. For example, a U-shaped kitchen provides ample counter space and multiple entry points, facilitating smooth movement between cooking zones.
In contrast, L-shaped designs promote easy circulation and can seamlessly incorporate a dining area, making them ideal for social gatherings. Galley kitchens, while compact, maximize efficiency by enabling two cooks to work side by side without stepping on each other’s toes.
By integrating smart storage solutions—like vertical shelving and pull-out drawers—you can keep your kitchen organized, ensuring that every item has its designated spot while enhancing accessibility and functionality.
2. Use Vertical Space Wisely
Utilizing vertical space is essential in kitchen remodeling, significantly enhancing your organization and maximizing storage solutions. This approach allows you to make the most of your available area while ensuring you don’t compromise on style or functionality.
Incorporating tall cabinets can draw the eye upward, effectively utilizing all available height and providing ample storage for those bulky items that tend to take up precious space. Open shelving adds a modern flair, keeping frequently used items within easy reach and reducing countertop clutter.
Wall-mounted racks are a clever way to store pots, pans, and utensils, streamlining your cooking process. Thoughtful cabinetry design is crucial for achieving a cohesive look; when all elements blend seamlessly with the overall aesthetic, it not only boosts visual appeal but also enhances everyday functionality, making cooking and entertaining a genuinely enjoyable experience.
3. Add Enough Storage
Incorporating adequate storage solutions in your kitchen is essential for maintaining organization and flow. You want everything—from kitchen tools to pantry items—to be easily accessible while also crafting a beautiful atmosphere through thoughtful design elements.
Exploring various storage options can truly transform your space. Custom cabinetry tailored to your specific needs provides ample storage and adds a personalized touch that beautifully complements your kitchen’s decor.
Features like pull-out shelves ensure that even the items tucked in the back are easy to access, eliminating the stress of sifting through clutter. Hidden compartments can cleverly conceal your kitchen tools or utensils, contributing to a clean aesthetic that exudes sophistication.
Opting for durable materials, such as hardwood or high-quality laminates, guarantees that these solutions not only stand the test of time but also enhance the overall visual appeal, seamlessly marrying functionality with style.
4. Choose Durable Materials
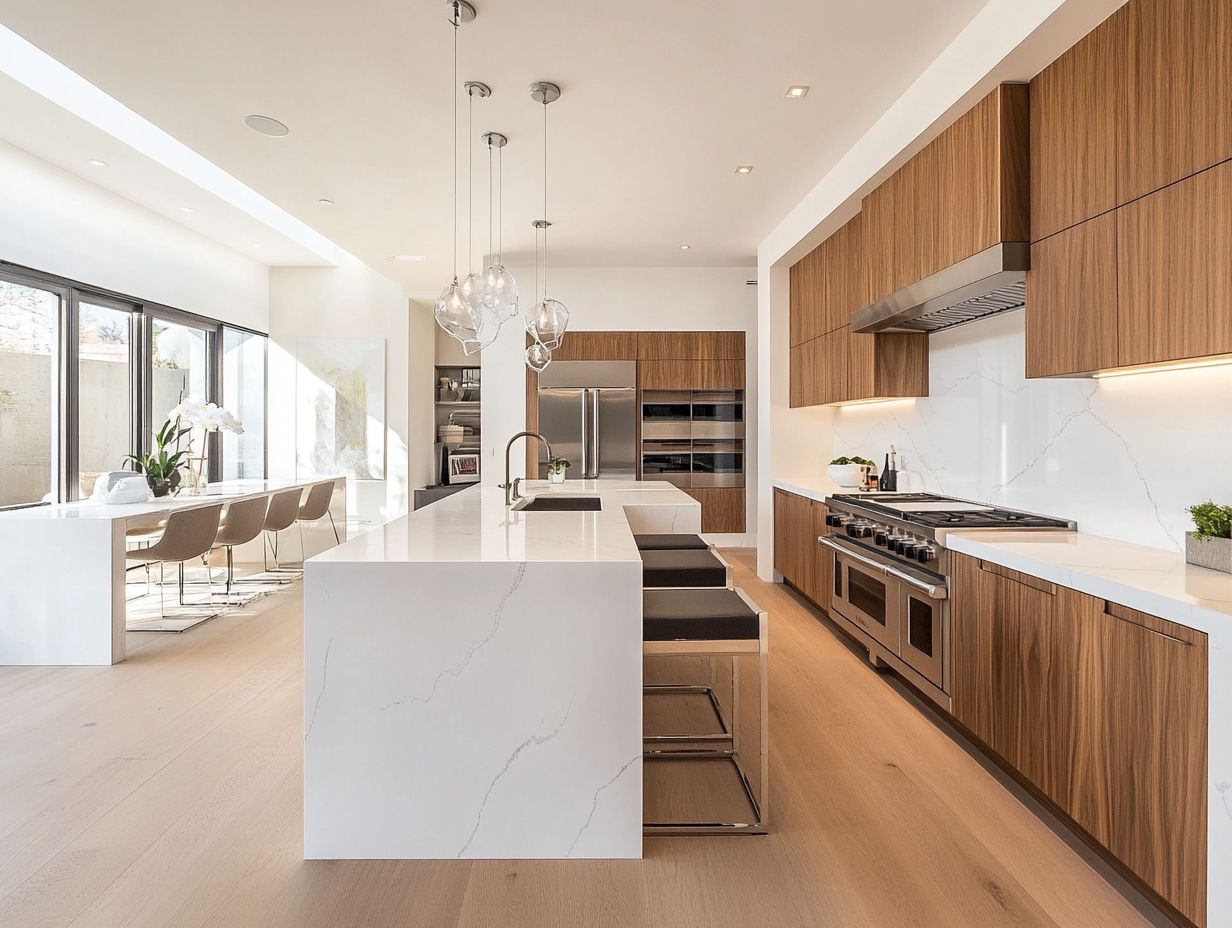
Choosing durable materials is crucial for your kitchen renovation. You want to balance quality and aesthetics.
Consider materials like quartz, granite, and concrete for your countertops. They not only offer remarkable resilience but also come in a variety of unique designs that elevate your kitchen’s visual appeal.
In terms of cabinetry, solid wood and laminate provide longevity and customization opportunities, perfectly aligned with your vision.
For flooring, think about options like porcelain tile, hardwood, and vinyl. These materials enhance durability and ease of cleaning, ensuring your kitchen stays inviting and functional over time.
Investing in high-quality materials saves you money in the long run, reducing the need for frequent repairs or replacements.
Start planning your kitchen using these tips today!
5. Consider Your Workflow
Considering your workflow is essential in kitchen design. It establishes a functional work triangle between your sink, stove, and refrigerator.
This arrangement enhances your workflow efficiency and creates an inviting workspace tailored to your cooking habits.
By thoughtfully evaluating how you navigate this space during meal preparation, you can significantly elevate your cooking experience. For example, placing utensils, cutting boards, and ingredients within arm’s reach while keeping frequently used appliances near main work zones minimizes unnecessary steps.
Establishing distinct areas for meal prep, cooking, and serving streamlines the process and allows you to entertain guests comfortably without feeling cramped.
This intentional layout fosters a seamless transition from cooking to dining, transforming your kitchen into a functional hub where your culinary creativity can truly flourish.
What Are the Key Elements of a Functional Kitchen Design?
A functional kitchen design involves several key elements that work together to create a stunning and efficient space. Focus on an efficient layout, ample storage, quality materials, and thoughtful lighting design, all blending aesthetics with functionality.
One essential consideration is the work triangle, which connects the stove, refrigerator, and sink in a triangular formation. This setup allows for smooth movement during food preparation, optimizing space and minimizing unnecessary steps, enhancing your efficiency.
Delineating kitchen zones—like prep areas, cooking stations, and cleaning spaces—ensures that you perform each task in its designated spot, reducing clutter and chaos.
The choice of quality materials is also crucial; strong materials last longer, while easy-to-maintain options keep your kitchen looking fresh and inviting.
Thoughtful lighting not only highlights these zones but also creates a warm atmosphere, transforming your kitchen into the perfect hub for culinary adventures.
How Can One Create a Functional Kitchen within a Limited Space?
Creating a functional kitchen in a limited space requires innovative layout solutions and smart organization techniques that maximize efficiency.
It’s about ensuring that every square foot is utilized effectively while cultivating a beautiful kitchen atmosphere.
Imagine the possibilities of a kitchen that perfectly fits your lifestyle! Consider incorporating multi-functional furniture, like a kitchen island that serves as both a dining area and extra countertop space; this greatly enhances usability.
Open shelving not only showcases attractive dishware but also keeps essentials within easy reach, contributing to an airy and inviting feel.
Utilizing vertical storage solutions, such as wall-mounted racks or tall cabinets, helps you make the most of upward space. This approach prevents clutter while promoting a sense of openness.
These strategies work in harmony to create a kitchen that is as practical as it is visually appealing.
In conclusion, prioritizing your kitchen’s functionality will not only enhance your cooking experience but also create a space that reflects your personal style. Apply these tips to transform your kitchen into a culinary oasis.
What Are the Must-Have Features in a Functional Kitchen?
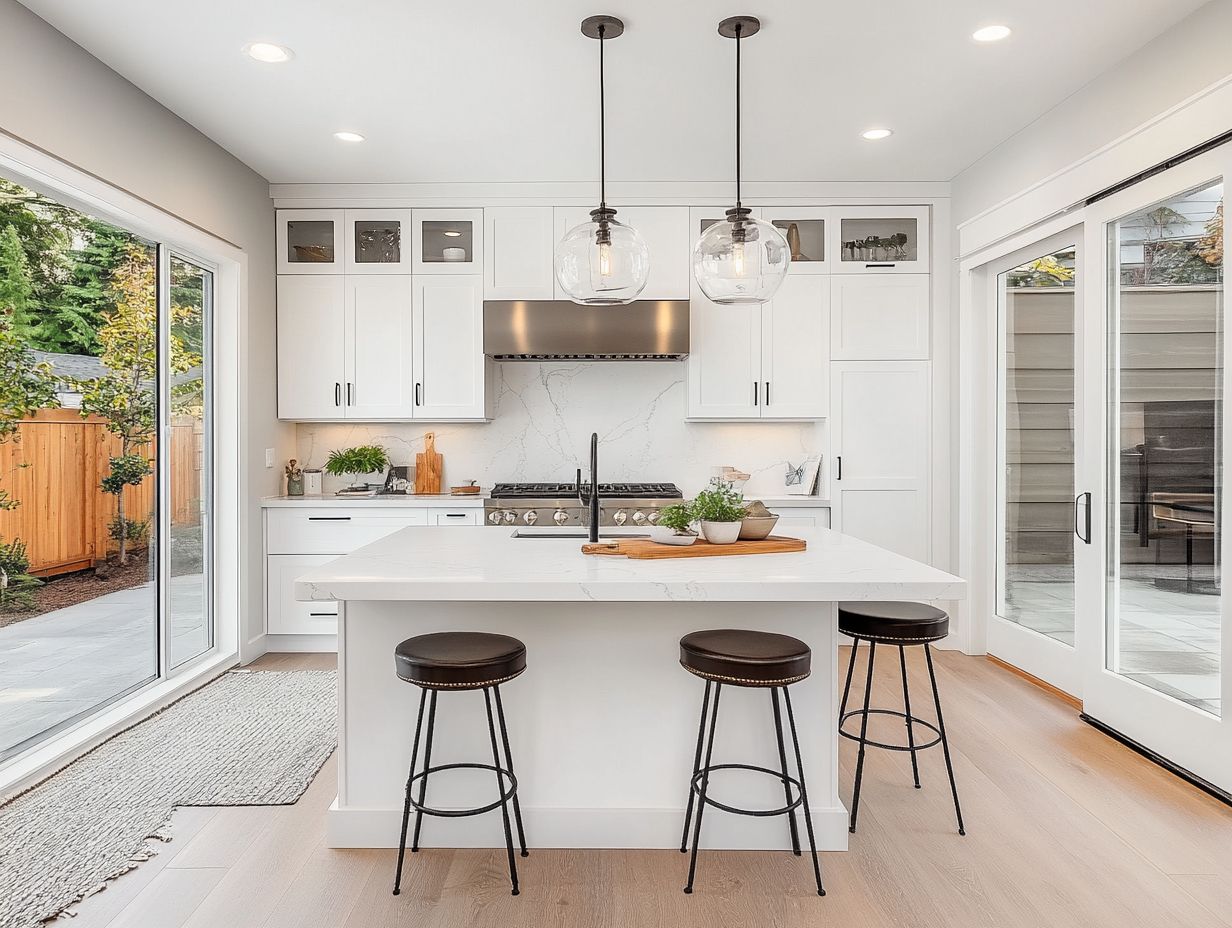
Essential features for a functional kitchen include smart appliances and ample storage solutions. High-quality materials and thoughtful organization techniques create an efficient and welcoming space.
Incorporating elements like kitchen islands maximizes your workspace and creates a striking focal point. This makes meal preparation and social interactions seamless!
By including pull-out cabinets, you ensure that every pot and pan is readily accessible. This effectively reduces clutter and enhances your storage capabilities.
Designated prep zones streamline your cooking tasks. This allows for effortless chopping, blending, and mixing without interrupting the kitchen’s overall flow.
These elements elevate the kitchen’s aesthetics and practicality, cultivating an inviting atmosphere where your culinary creativity can truly thrive.
How Can One Achieve a Balance between Aesthetics and Functionality in the Kitchen?
Achieving a balance between aesthetics and functionality requires thoughtful integration of design elements that enhance beauty while promoting usability. This results in a beautifully cohesive space.
Choosing the right color palette can set the mood and make your kitchen feel more inviting. For instance, soft blues and whites create a calming atmosphere, while vibrant reds and yellows invigorate the space.
Material choices are equally important. Think sleek stainless steel appliances paired with warm wooden cabinets to elevate the look while ensuring durability.
Consider a contemporary kitchen that employs an earthy color scheme with natural stone countertops and matte-black fixtures. This design creates visual interest and facilitates easy maintenance.
Such designs illustrate how strategic selections can harmonize aesthetics and functionality, transforming your kitchen into both a workspace and a stylish gathering area!
What Are the Common Mistakes to Avoid in Kitchen Design for Functionality?
Common mistakes in kitchen design can significantly affect functionality. These include improper appliance placement, inadequate storage solutions, and a lack of attention to workflow.
Such pitfalls detract from the space’s aesthetic appeal and lead to frustration during cooking and meal prep. For example, placing the refrigerator too far from the prep area disrupts cooking flow.
To steer clear of these issues, invest time in comprehensive planning. Create a thoughtful layout that emphasizes the work triangle, which connects the stove, sink, and refrigerator for easy movement while cooking.
Maximize vertical space with cabinetry and incorporate pull-out drawers for easy access to pots and pans. This meticulous planning enhances usability and cultivates a cohesive and inviting kitchen!
How Can One Incorporate Personal Style into a Functional Kitchen Design?
Incorporating a personal touch into your kitchen design adds character and uniqueness. This allows the space to reflect your style while keeping usability and organization at the forefront.
Exploring various cabinetry designs can meet your storage needs and showcase your individual taste. Thoughtful color selections can enhance the ambiance, infusing warmth or vibrancy into your kitchen.
Adding decorative accessories, such as artisan pottery or curated artwork, complements these elements and creates an inviting atmosphere.
By harmonizing these components thoughtfully, your kitchen transforms from a mere cooking area into a true embodiment of personal expression, efficiently serving its essential functions!
Frequently Asked Questions
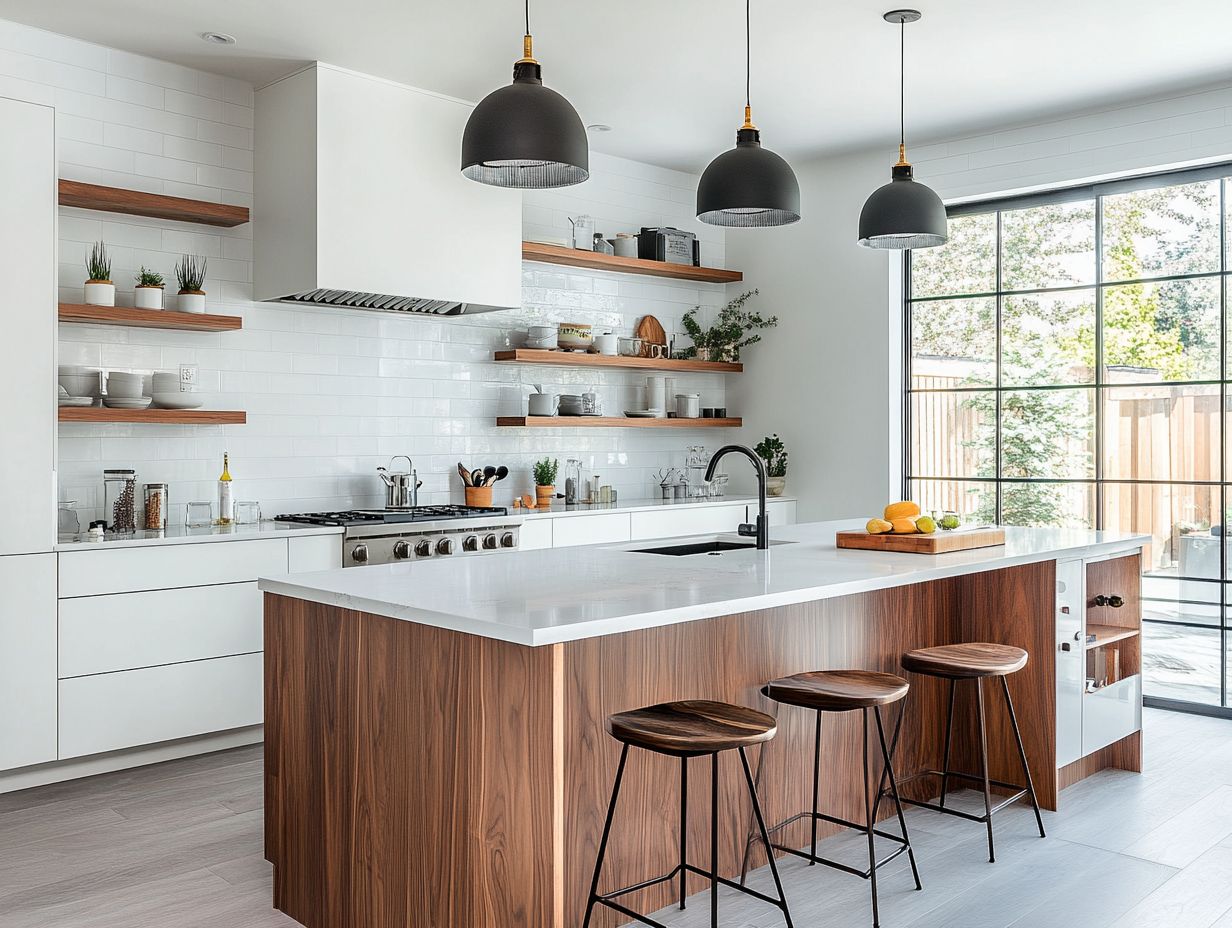
What are the top 5 kitchen design tips for better functionality?
Maximize your kitchen’s functionality with these top 5 design tips: maximize storage space, create an efficient work triangle, use vertical space, incorporate smart storage solutions, and keep the kitchen clutter-free.
How can I maximize storage space in my kitchen?
Add wall-mounted shelves and cabinets for extra storage. Pull-out pantry organizers and stackable containers can also help make the most of your space.
What is an efficient work triangle in a kitchen?
An efficient work triangle is the smart layout of your sink, stove, and refrigerator. It makes moving around in the kitchen quick and easy, so cooking becomes a breeze!
What are some examples of vertical space utilization in a kitchen?
Use tall cabinets to take advantage of vertical space. You can also hang pots and pans from a ceiling rack, use a magnetic knife holder, or add shelves above the sink.
How can smart storage solutions improve functionality in my kitchen?
Smart storage solutions like pull-out shelves and drawer organizers boost kitchen functionality. They keep your items organized and accessible, making cooking more efficient.
Why is it important to keep the kitchen clutter-free for better functionality?
A clutter-free kitchen allows for easy movement and quick access to your tools. It reduces accidents and creates a more inviting space, which enhances overall kitchen functionality.
