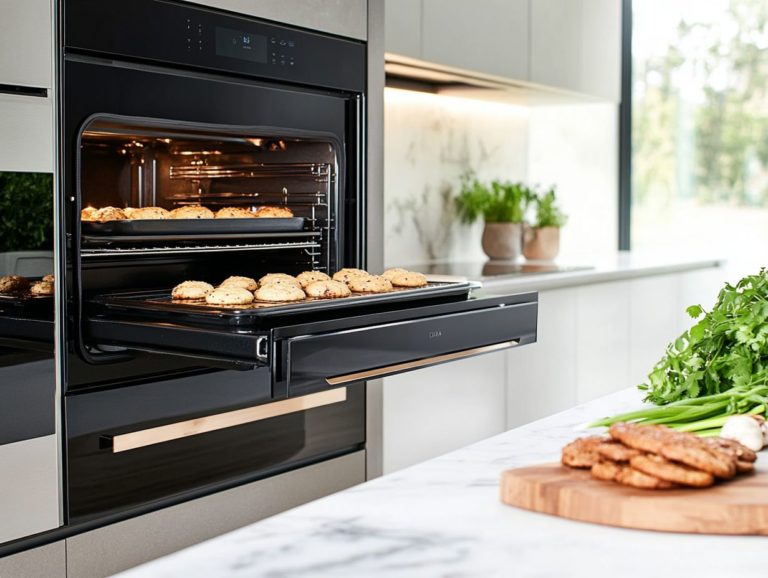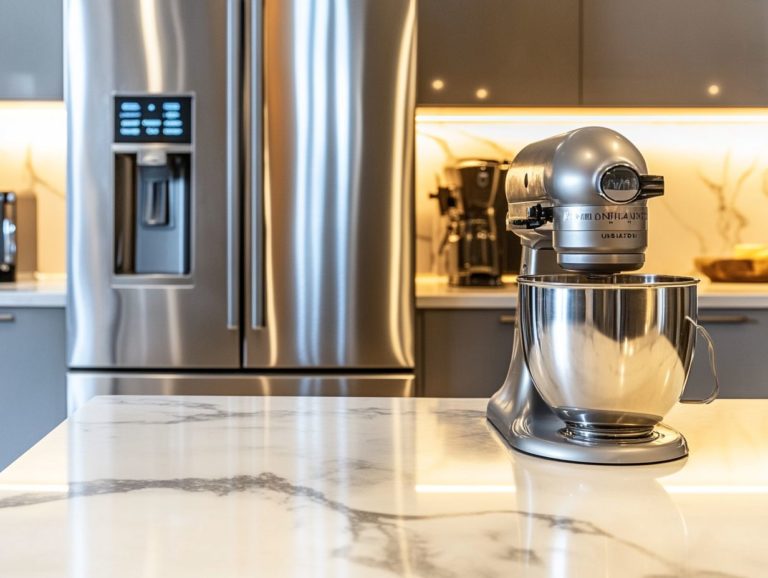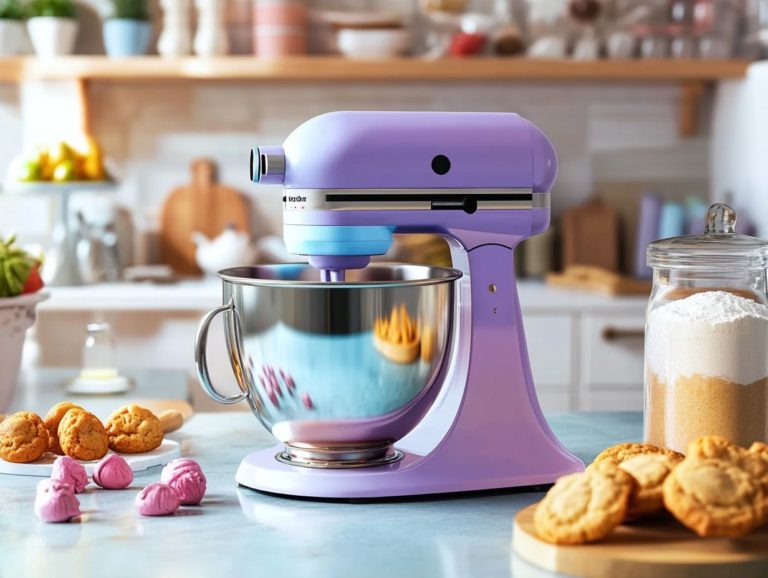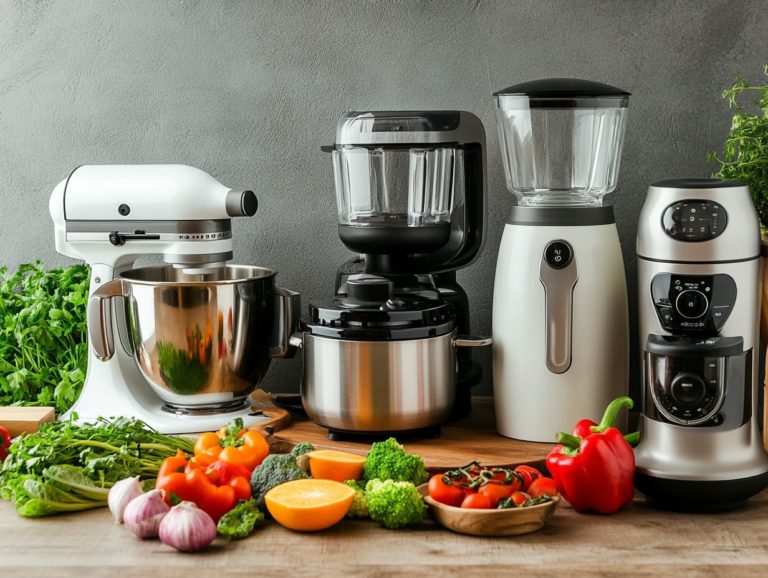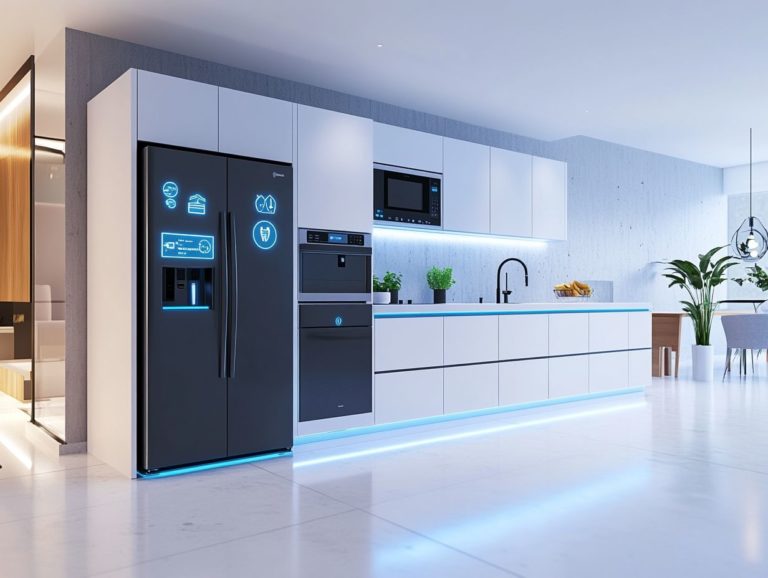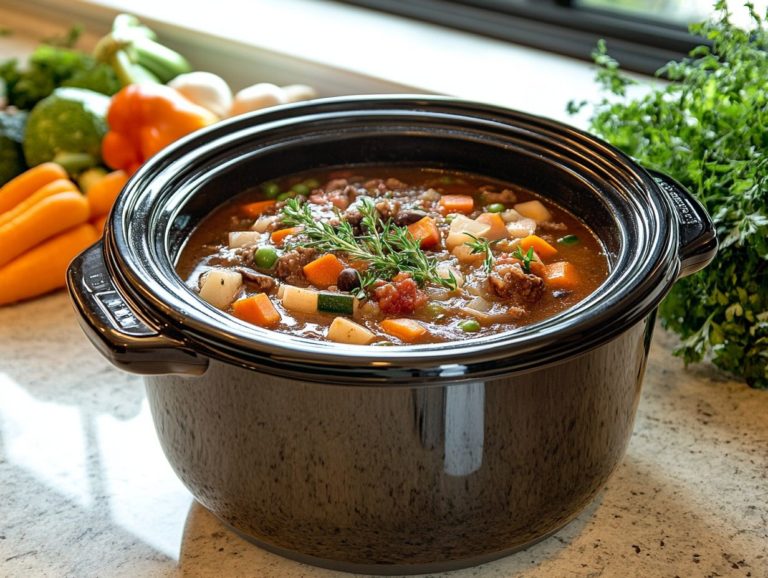How to Create a Kitchen Appliance Layout
Creating your ideal kitchen transcends mere aesthetics; it’s about achieving a harmonious blend of functionality and flow. This guide reveals the essential elements of kitchen design to help you create your dream space!
This guide delves into the vital elements of kitchen design, from evaluating the size and shape of your space to choosing appliances that align with your cooking style and storage requirements. Discover how to optimize your layout for efficiency, ensuring every square inch of your kitchen is purposeful and well-utilized.
Whether you’re renovating or starting from the ground up, this guide will empower you to craft a kitchen that is stunning and a pleasure to work in. Start planning your dream kitchen today!
Contents
Key Takeaways:
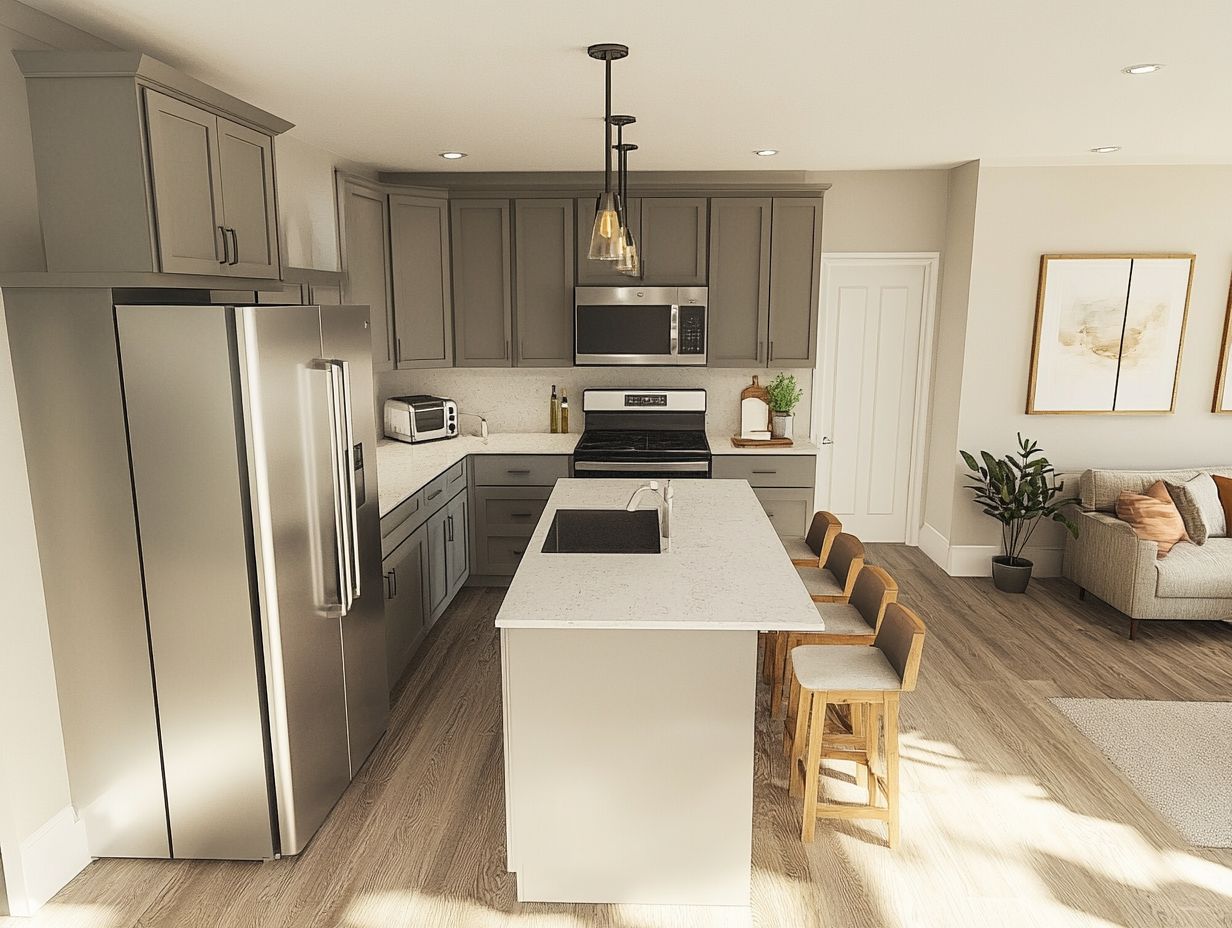
- Assess your kitchen size and shape.
- Choose appliances that fit your cooking style.
- Consider efficiency and functionality when designing your appliance layout.
Understanding Your Kitchen Space
Understanding your kitchen space is a crucial first step in planning a successful renovation or improvement. Grasping the dimensions of your area will enable you to craft a layout that maximizes both functionality and convenience.
This preliminary assessment involves evaluating the shape of your kitchen—be it L-shaped, U-shaped, galley, or island. Each option influences traffic flow and overall usability.
Assessing Size, Shape, and Layout Options
Assessing the size, shape, and layout of your kitchen is vital for crafting a space that meets your cooking and entertaining needs. Understanding the different kitchen shapes enhances functionality and aesthetics.
A U-shaped kitchen, for example, creates a cozy triangular work zone that keeps the cook efficiently encapsulated. Each side typically ranges from 10 to 15 feet—perfect for large families.
An L-shaped design measures 8 to 10 feet on each side and opens up the area for gatherings while ensuring smooth traffic flow. Galley kitchens, though compact, cleverly use a narrow layout of about 8 to 10 feet wide, maximizing vertical storage.
The island kitchen serves as a central workstation, providing extra storage and seating. This combination of style and practicality shines in larger spaces measuring 12 feet or more in width.
Designing Your Appliance Layout
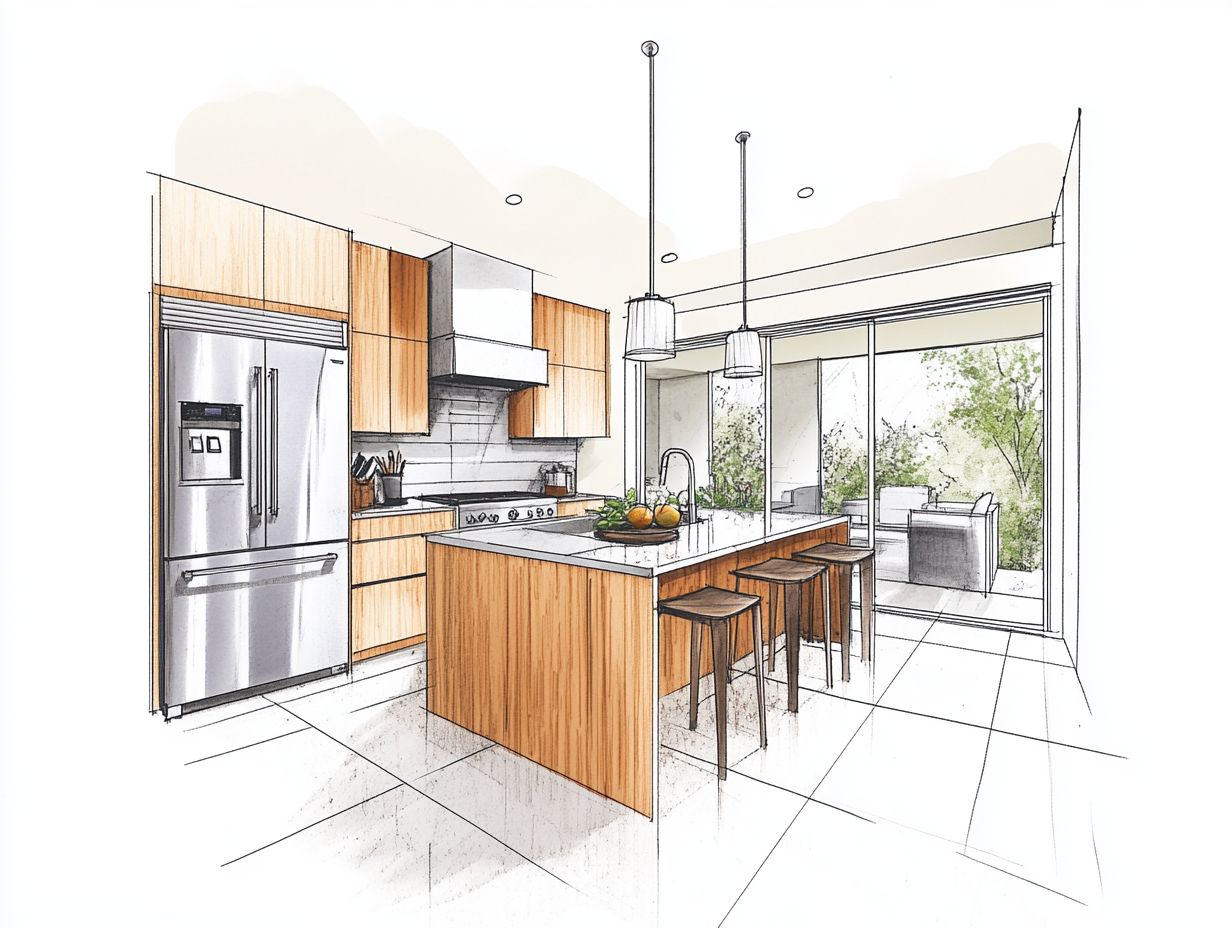
Designing your appliance layout is an essential aspect of kitchen planning that significantly impacts both functionality and aesthetics. A carefully considered arrangement facilitates efficient workflows and optimizes cooking and cleaning zones.
Incorporating modern smart appliances and built-in designs elevates convenience and efficiency while ensuring your kitchen reflects your unique style.
Efficiency and Functionality Considerations
Prioritizing efficiency and functionality is crucial to enhance your cooking experience. Think about strategies that optimize traffic flow, ensuring there’s plenty of clearance for easy movement.
Thoughtful placement of appliances and workstations can help eliminate unnecessary steps, creating a seamless cooking process. Focus on organizational tools, such as racks and labeled storage, to enhance convenience.
A well-planned workflow streamlines the cooking experience, enhancing overall kitchen usability and transforming it into a welcoming space for your culinary creativity.
Selecting the Right Appliances
Choosing the right appliances for your kitchen is crucial for visual appeal and creating a space that meets the demands of contemporary cooking and entertaining. The types of appliances you select—whether smart or built-in—can significantly enhance convenience and functionality.
Your kitchen can effortlessly adapt to your unique preferences and style when you choose the right appliances.
What’s your kitchen dream design? Reflect on how you can apply this guide to your own kitchen!
Appliance Types and Features to Consider
When selecting appliances for your kitchen, consider the various types and their specific features to ensure they meet your cooking needs.
A well-planned kitchen includes elements like refrigerators that keep your food fresh and use less energy to save on bills.
Stoves have evolved, offering options from gas to induction cooking. This allows for faster heating and precise temperature adjustments—vital tools for your cooking experiments.
Don’t overlook sinks; they significantly impact both functionality and design. You can choose from single-bowl to deep farmhouse styles, each bringing its own charm.
Smart appliances are becoming more popular, integrating technology that enables remote control and energy monitoring. This makes your cooking experience smoother and meal prep easier.
Each appliance plays a crucial role, boosting your kitchen’s efficiency and enhancing its overall look.
Creating a Workflow-Friendly Layout
Designing a workflow-friendly layout in your kitchen will elevate your cooking and cleaning experience, transforming these tasks into enjoyable endeavors.
By arranging your prep area, cooking zone, and cleaning space thoughtfully, you can minimize obstacles and make everything accessible. This setup allows ample room to move around, making every culinary venture a pleasure.
Optimizing for Cooking and Cleaning Tasks
To optimize your kitchen for cooking and cleaning tasks, thoughtful planning is necessary. This enhances efficiency and reduces the time spent on these activities.
Arrange utensils, appliances, and ingredients strategically to create a seamless workflow that supports multitasking. For example, keep frequently used items like knives and cutting boards near the prep area to reduce unnecessary movement.
Ensure ample clearance around work surfaces for better maneuverability, making it easier to navigate while preparing meals. Incorporating pull-out shelves or lazy Susans ensures that everything you need is within reach without cluttering your counters.
Maximizing Storage Space
Maximizing storage space in your kitchen is crucial for organization and functionality, especially in smaller areas where every inch counts.
Selecting and placing cabinets, along with a well-planned pantry, can help you effectively utilize your space. This not only caters to your preferences but also ensures that everything has its rightful place.
Incorporating Cabinets and Pantries
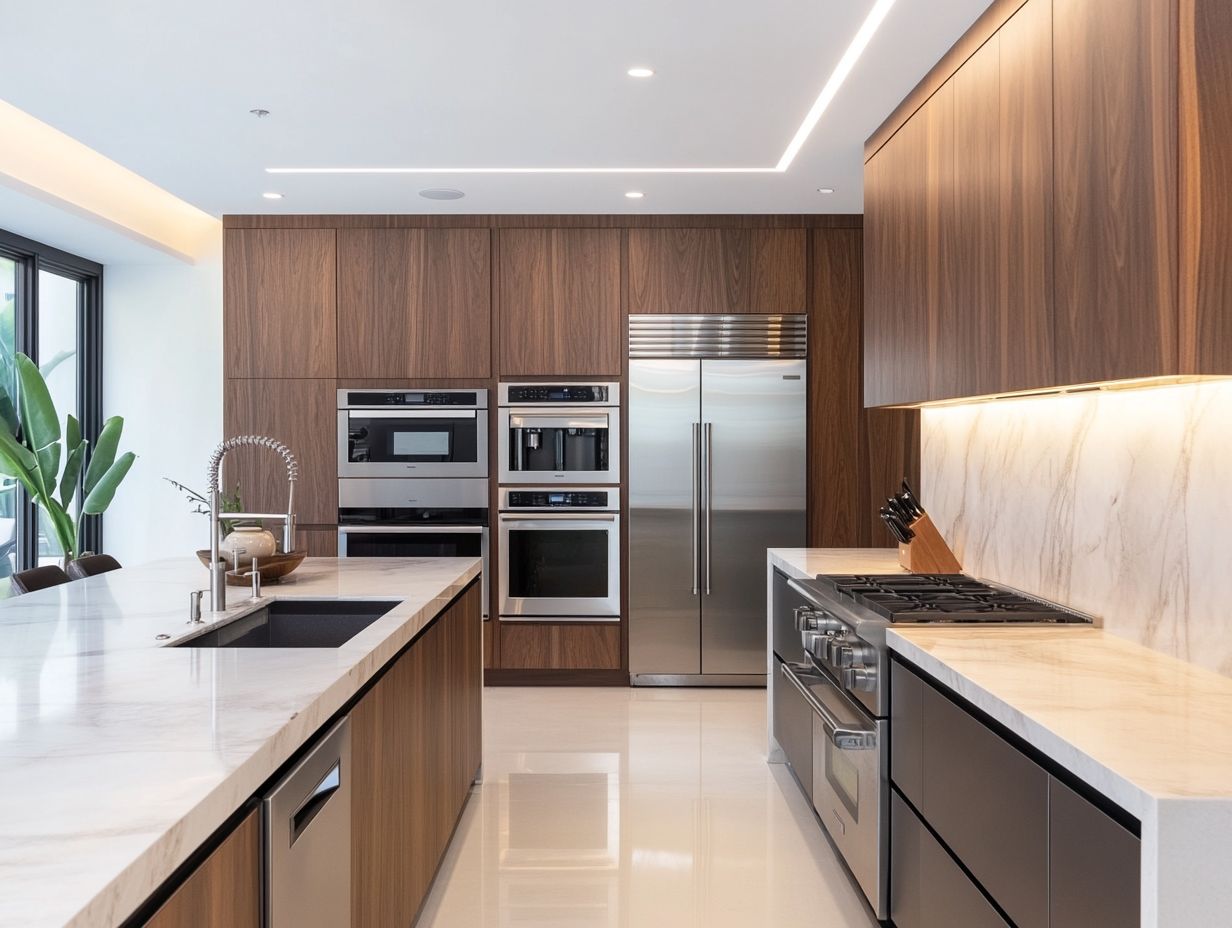
Incorporating cabinets and pantries into your kitchen design is essential for optimal storage and organization. These key elements provide ample space for your utensils, cookware, and food items, while enhancing your kitchen’s overall look.
You’ll find a variety of styles available—traditional, modern, or farmhouse—that align with your taste. Configurations like pull-out shelves, corner units, and tall cabinets significantly boost your storage efficiency.
By adding dividers, baskets, and clear containers, you can maximize storage capacity while ensuring easy access to everything you need. This keeps your kitchen clutter-free and fully functional, making it a joy to cook and entertain.
Ensuring Proper Ventilation
Proper ventilation in your kitchen design is crucial for maintaining air quality and safety during cooking.
An effective ventilation system eliminates cooking odors and excess moisture, creating a healthier atmosphere. This smart move makes cooking much more enjoyable while preventing potential issues like mold growth or harmful gas buildup.
Importance of Ventilation in Kitchen Design
Ventilation is crucial for kitchen design. It directly affects air quality and safety.
Effective options like range hoods and exhaust fans remove smoke, steam, and odors. These systems keep harmful pollutants away.
By adding these features, you can efficiently expel airborne particles and contaminants, creating a healthier environment. Proper ventilation stops moisture build-up, which can lead to mold growth and compromise the integrity of your kitchen space.
Ultimately, every kitchen design should prioritize ventilation solutions to enhance both safety and comfort.
Frequently Asked Questions
What is a kitchen appliance layout?
A kitchen appliance layout is a plan or design that determines the placement of major appliances, such as the refrigerator, stove, and dishwasher, in a kitchen space.
Why is it important to create a kitchen appliance layout?
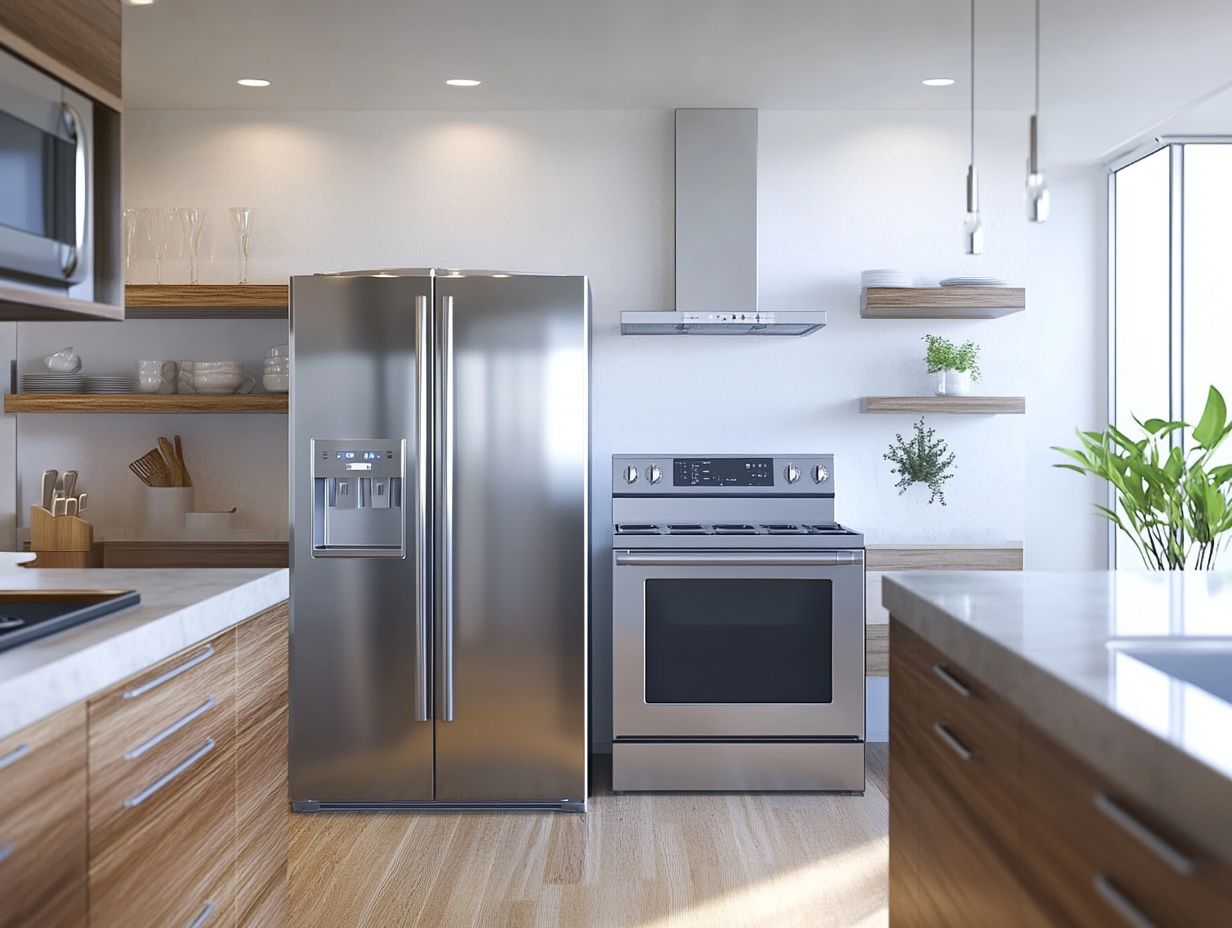
Having a well-thought-out kitchen appliance layout is important because it can help maximize space and efficiency in the kitchen. It also allows for easy movement and access to appliances while cooking or cleaning.
What are the key factors to consider when creating a kitchen appliance layout?
The key factors to consider include the size and shape of the kitchen space, the placement of utilities such as electrical outlets and plumbing, and the workflow of the kitchen.
How do I determine the best placement for my kitchen appliances?
The best placement depends on the size and shape of your kitchen, as well as your personal preferences and cooking habits. It is important to consider the workflow and ensure that appliances are easily accessible and functional.
What are some common kitchen appliance layout designs?
Common kitchen appliance layout designs include the L-shaped, U-shaped, and galley layouts. These designs typically place appliances along the perimeter of the kitchen with a central workspace, allowing for efficient movement and workflow.
What are some important tips to keep in mind when designing a kitchen appliance layout?
When designing a kitchen appliance layout, consider the size, functionality, and style of your appliances. Make sure to leave enough space for appliances to open and for movement around the kitchen. Also, think about the overall aesthetic and choose appliances that fit with the design.
