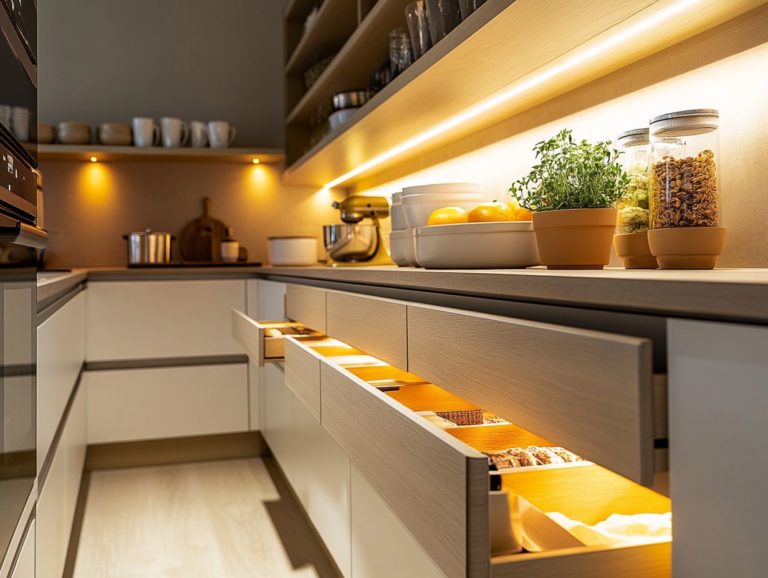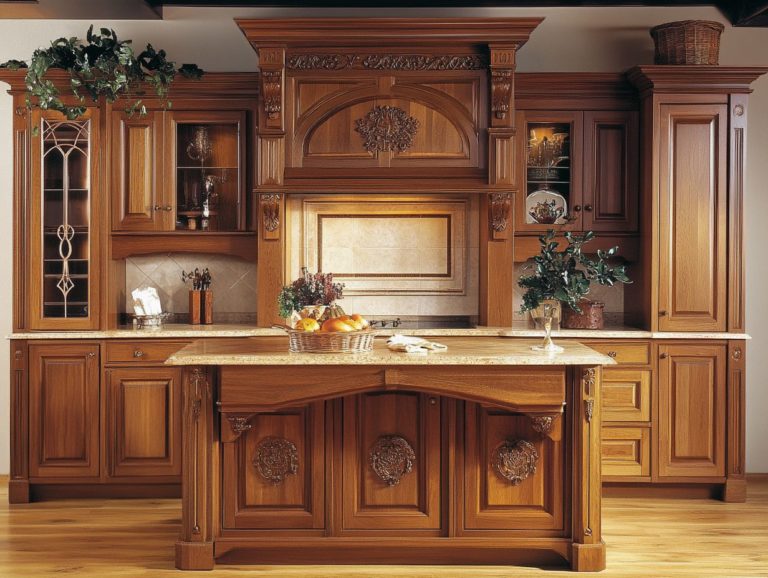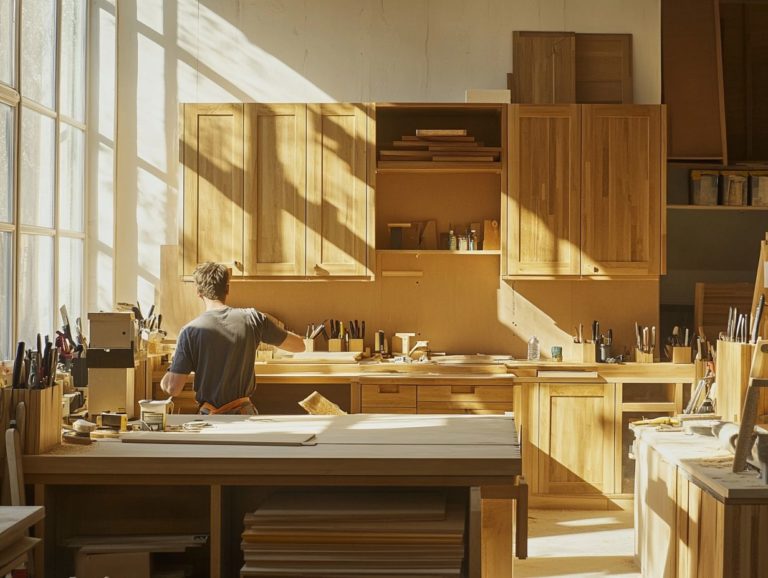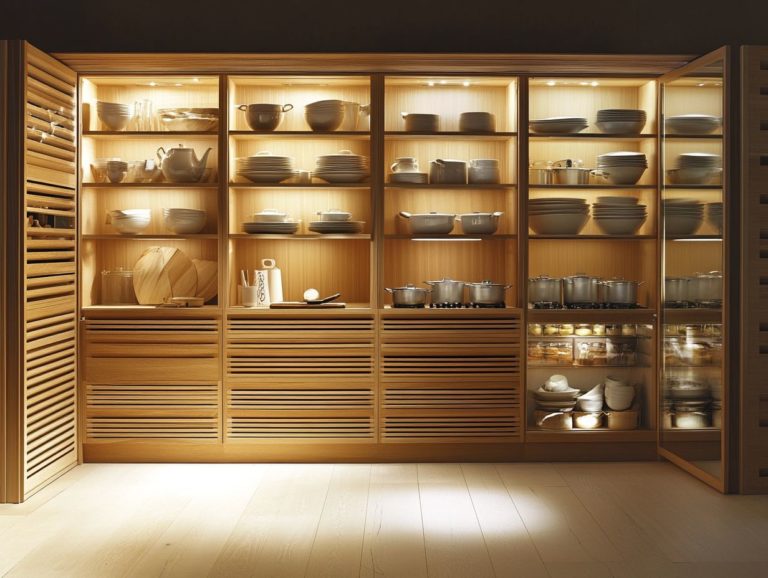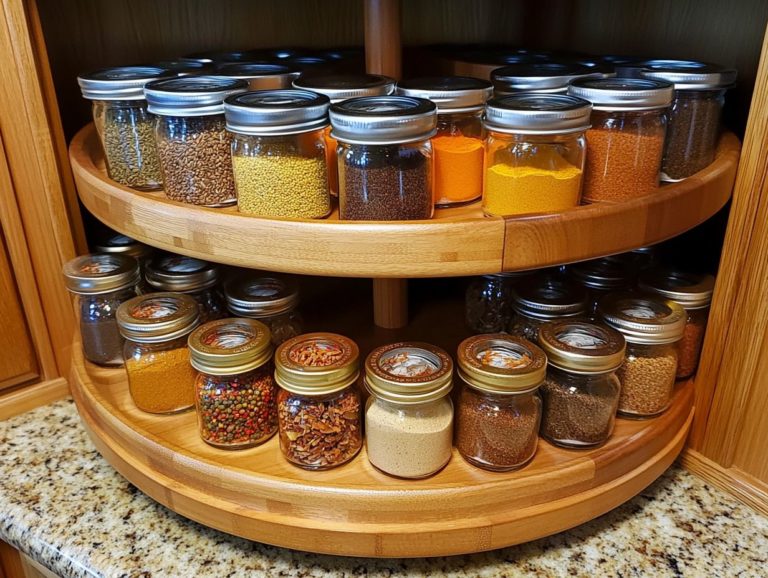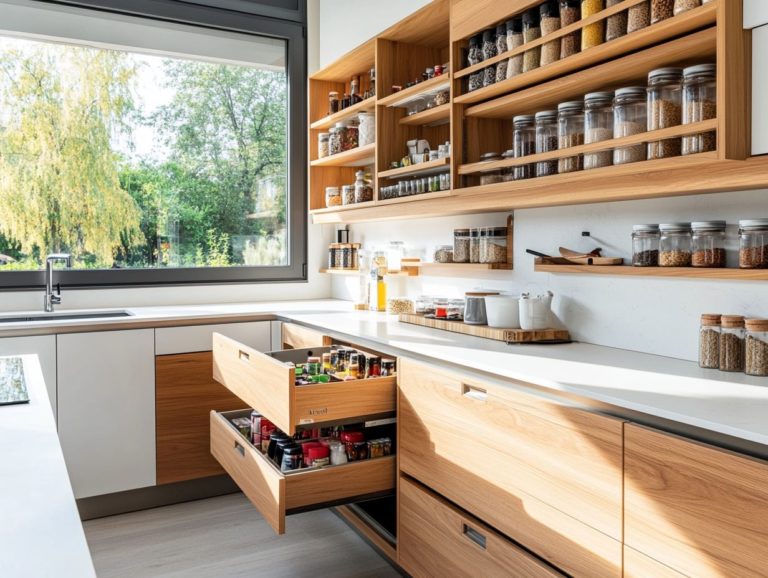Cabinet Solutions for Open Concept Kitchens
Open concept kitchens are a popular choice for contemporary homes, merging style with functionality.
This exploration delves into the many advantages of open layouts. They maximize space and natural light while fostering a cohesive aesthetic throughout your residence. However, it’s essential to acknowledge challenges such as noise and privacy concerns.
Discover practical cabinet solutions, insightful design tips, and recommendations on materials to create a stunning and organized open concept kitchen that beautifully balances practicality with visual appeal.
Contents
- Key Takeaways:
- The Benefits of Open Concept Kitchens
- Potential Challenges of Open Concept Kitchens
- Cabinet Solutions for Open Concept Kitchens
- Incorporating Storage and Organization
- Choosing the Right Materials
- Creating a Cohesive Look
- Maintaining Functionality
- Frequently Asked Questions
- What are cabinet solutions for open concept kitchens?
- What types of cabinets are best for open concept kitchens?
- Are there any specific design considerations for cabinet solutions in open concept kitchens?
- Can I still have enough storage with cabinet solutions in an open concept kitchen?
- Do cabinet solutions for open concept kitchens come in different styles?
- Can I customize my cabinet solutions for my open concept kitchen?
Key Takeaways:
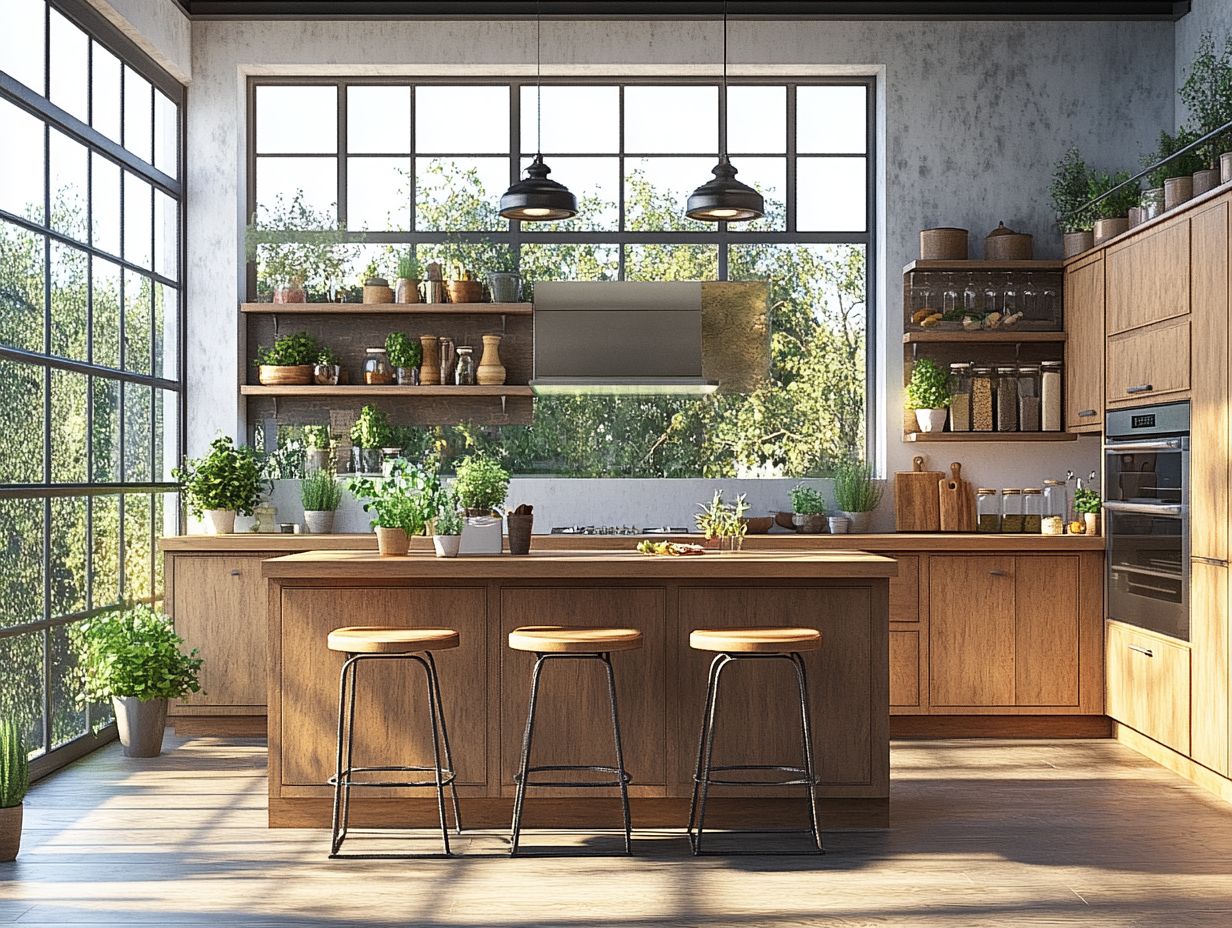
Maximize space and natural light in an open concept kitchen by incorporating efficient cabinet solutions and utilizing vertical storage options.
Choose strong materials for cabinets that look great and work well to maintain functionality and create a cohesive look.
Balance style and practicality when designing cabinets for an open concept kitchen, and be ready to tackle challenges head-on!
The Benefits of Open Concept Kitchens
Open concept kitchens are incredibly popular in contemporary home design, bringing a host of benefits that elevate your living experience.
By removing barriers between the kitchen, dining area, and living space, these layouts foster a seamless transition and enhance visual flow. This creates a more inviting atmosphere.
With an abundance of natural light and multifunctional designs, open concept kitchens are perfect for cooking and entertaining. They create a vibrant social environment while presenting a harmonious aesthetic throughout your home.
Maximizing Space and Natural Light
Maximizing space and natural light is one of the key benefits of an open concept kitchen, giving your home a brighter and more spacious ambiance.
This design approach invites warmth into the heart of your home and blends seamlessly with your living spaces. It crafts an inviting environment for family and friends.
Incorporating large windows and strategically placed skylights allows you to bask in the invigorating effects of natural sunlight throughout the day.
Choosing eco-friendly materials like bamboo or reclaimed wood not only elevates the visual appeal but also fosters a healthier living environment.
The thoughtful integration of these elements creates a connection with the outdoors, transforming your space into a serene oasis filled with light and comfort.
Potential Challenges of Open Concept Kitchens
Open concept kitchens offer many advantages, yet they also come with challenges to consider before fully embracing this design style.
For instance, noise from kitchen appliances can disrupt the serene ambiance of nearby living areas. In cozy homes, the visibility of kitchen activities may raise privacy concerns.
These factors can significantly impact both the functionality and aesthetic appeal of your home. It’s essential to approach the design thoughtfully to minimize their effects.
Noise and Privacy Concerns
Noise and privacy are critical elements to consider when designing an open concept kitchen. Without physical barriers, disturbances can ripple through adjacent areas.
These interruptions can disrupt the calm atmosphere of dining or living spaces, impacting family interactions and guest experiences.
To tackle these challenges, thoughtful design choices are essential. For example, placing cabinetry or tall kitchen islands can serve as natural sound barriers, offering functional storage while subtly separating the kitchen from living areas.
Incorporating sound-absorbing materials, such as soft fabrics, can greatly reduce excessive noise. By planning the layout and selecting the right materials, you can enhance both the aesthetic appeal and overall comfort of your open concept kitchen, ensuring that each space remains inviting and tranquil.
Cabinet Solutions for Open Concept Kitchens
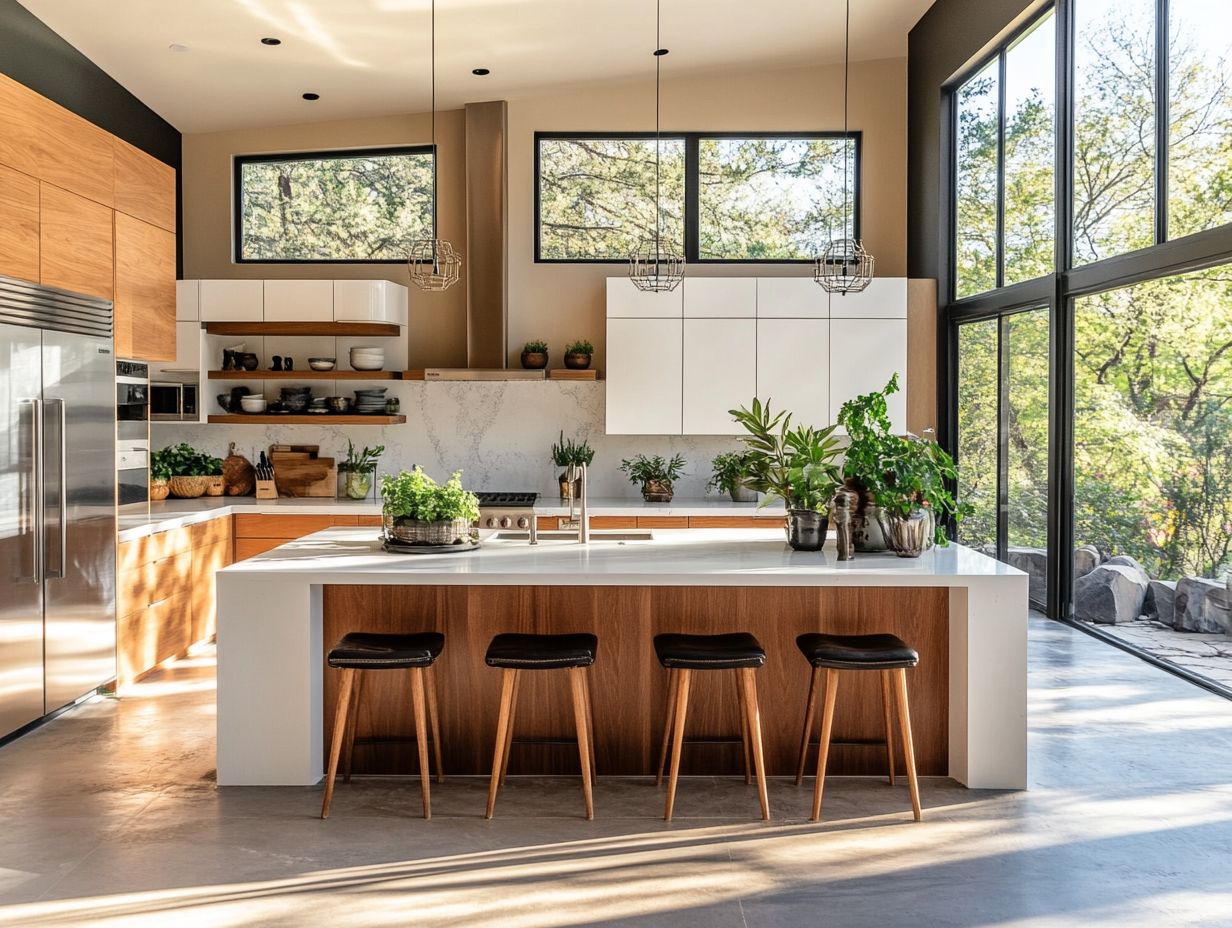
Choosing the right cabinet solutions is a game-changer for your kitchen. These innovative storage options should seamlessly align with your overall design theme.
Thoughtfully selected kitchen cabinets create harmony in the space. They also address your practical needs for efficient organization.
Explore various cabinetry designs and color schemes to achieve a modern, cohesive look. This elevates the entire kitchen experience.
Design Tips and Ideas
When designing an open-concept kitchen, clever design tips can elevate both functionality and visual appeal. Think about features like multifunctional islands that double as prep spaces and casual dining areas.
Ensure that every square inch is put to good use. Thoughtful cabinetry arrangements, like open shelves and pull-out drawers, create an illusion of spaciousness.
They also provide ample storage solutions. By using cohesive color palettes and materials, you can bridge the gap between the kitchen and adjoining living spaces.
This fosters a harmonious flow throughout your home. Focus on these elements to transform your open-concept kitchen into a stylish yet practical gathering place for family and friends.
Incorporating Storage and Organization
Incorporating effective storage and organization solutions is essential in open-concept kitchens. Maximizing every inch of space significantly enhances both usability and aesthetics.
By embracing innovative storage options, like vertical space, you create an organized environment. This effortlessly marries form with function.
Thoughtful placement of kitchen accessories and strategic shelving transforms your kitchen into a clutter-free sanctuary. This allows room for creativity while maintaining a clean and inviting atmosphere.
Utilizing Vertical Space
Utilizing vertical space is crucial for maximizing storage in open-concept kitchens. Turn your walls into practical storage solutions that elevate the overall design.
Integrate thoughtful cabinet and shelf designs for a seamless look. This provides ample storage while adding character to the space.
Custom shelves mounted high above countertops serve as striking showcases for decorative items. Incorporating hanging storage systems like pot racks or magnetic strips for knives significantly frees up valuable counter space.
These methods enhance organization and elevate your kitchen’s aesthetic appeal. Transform it into a beautiful and efficient area for cooking and entertaining.
Choosing the Right Materials
Choosing the right materials is essential when designing open-concept kitchens. Prioritize durability, aesthetics, and sustainability in perfect harmony.
As a homeowner, you have a wide variety of options at your fingertips. From eco-friendly selections to chic finishes, these beautifully complement modern and minimalist styles.
Opt for high-quality materials for cabinets and surfaces. This ensures that your kitchen remains functional and visually captivating over time.
Durable and Aesthetically Pleasing Options
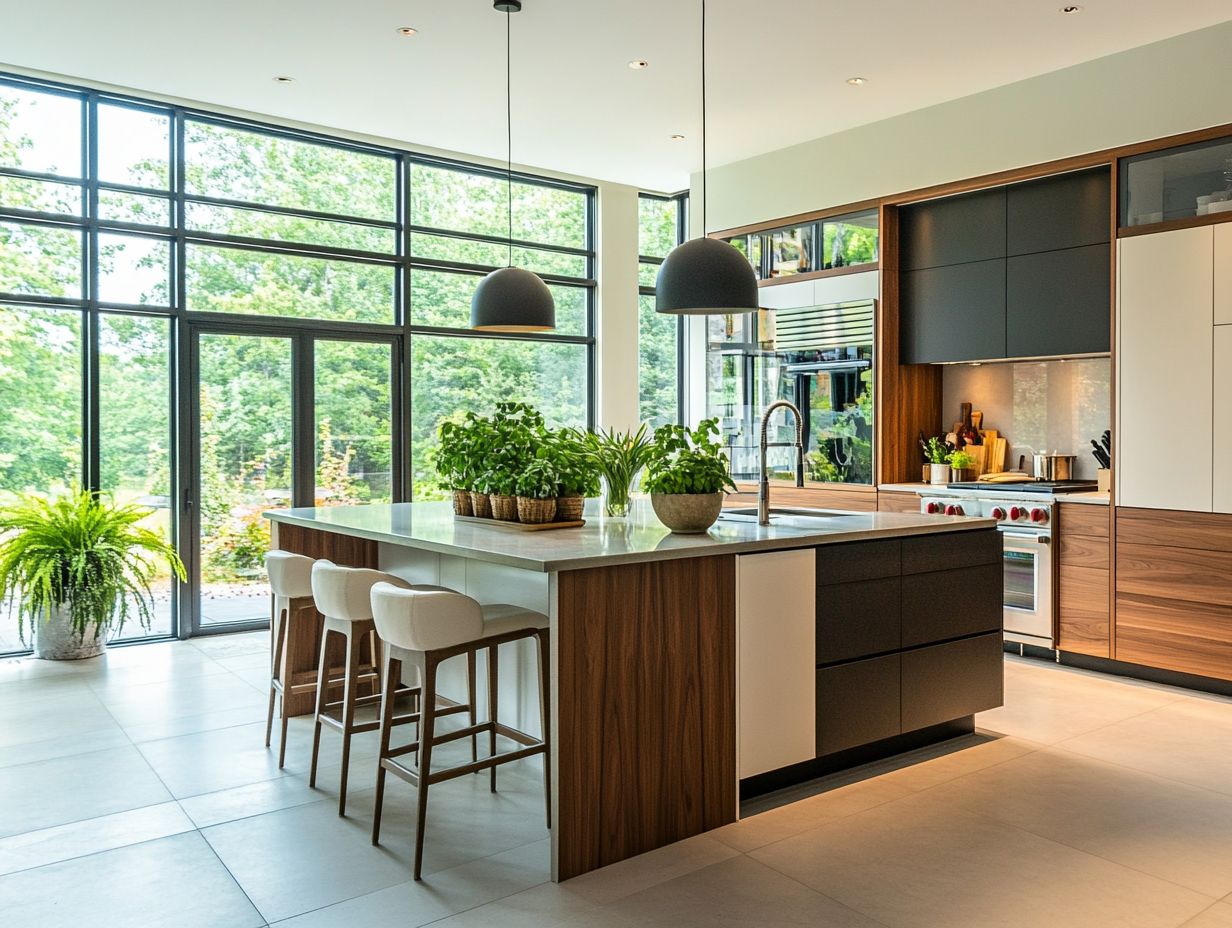
When selecting materials for your open-concept kitchen, prioritize durability and aesthetics. These factors play a crucial role in both functionality and style.
Opt for hardwoods like maple or oak to infuse warmth into the space. They also provide impressive resilience against daily wear and tear.
For cabinets, consider sustainable choices like bamboo and reclaimed wood. These options align beautifully with eco-friendly design trends while adding unique character.
Elevate the visual appeal with quartz and recycled glass surfaces. These offer a sophisticated sheen and practical benefits like scratch resistance and low maintenance.
By thoughtfully integrating these materials, you can craft an inviting atmosphere. This seamlessly marries functionality with contemporary elegance, enhancing the overall aesthetic of your open layout.
Ready to transform your kitchen?
Creating a Cohesive Look
Creating a cohesive look in your open concept kitchen is essential for establishing a seamless flow between spaces. Each area should beautifully complement the overall design of your home.
By thoughtfully choosing cabinetry and color schemes that align with your living and dining areas, you can craft a visually stunning environment. This encourages connection and interaction.
This cohesive strategy elevates the aesthetic allure and enhances the functional harmony of the entire space.
Blending Cabinets with the Rest of the Space
Blending your cabinets with the rest of your open concept kitchen is key to achieving a cohesive look. The cabinetry should enhance the overall interior design.
When selecting cabinets, consider how their colors and materials will harmonize with the kitchen island and surrounding areas. A well-coordinated palette can elevate the room’s ambiance, creating an inviting and stylish atmosphere.
Choosing complementary finishes, like coordinating wood grains or paint tones, makes it easy to move between spaces. Incorporating similar design elements, such as hardware and textures, is crucial for unifying the kitchen’s aesthetic.
Ultimately, this approach makes your kitchen stunning and functional!
Maintaining Functionality
Maintaining functionality in your open concept kitchen is vital. The design should blend style with practicality to meet your daily cooking and entertaining needs.
By selecting kitchen accessories and storage solutions thoughtfully, you can create a user-friendly space that exudes sophistication.
Achieving this balance is essential for crafting an inviting atmosphere that promotes social interaction without compromising kitchen efficiency.
Balancing Style and Practicality
Balancing style and practicality is crucial when designing open concept kitchens. The visual appeal must harmonize with the space’s functional needs.
With careful planning and thoughtful selections, you can create an inviting atmosphere that accommodates daily activities while reflecting your personal taste.
Incorporating storage solutions that blend seamlessly with cabinetry organizes the space and enhances its overall aesthetic.
Choosing durable materials for countertops and backsplashes elevates the design while ensuring they withstand everyday use.
Integrating lighting that provides both ambiance and utility showcases the space’s beauty. This transforms your kitchen into a central hub for culinary delights and social gatherings.
Ultimately, the right combination of elements achieves a harmonious balance that delights the eye without sacrificing functionality.
Frequently Asked Questions
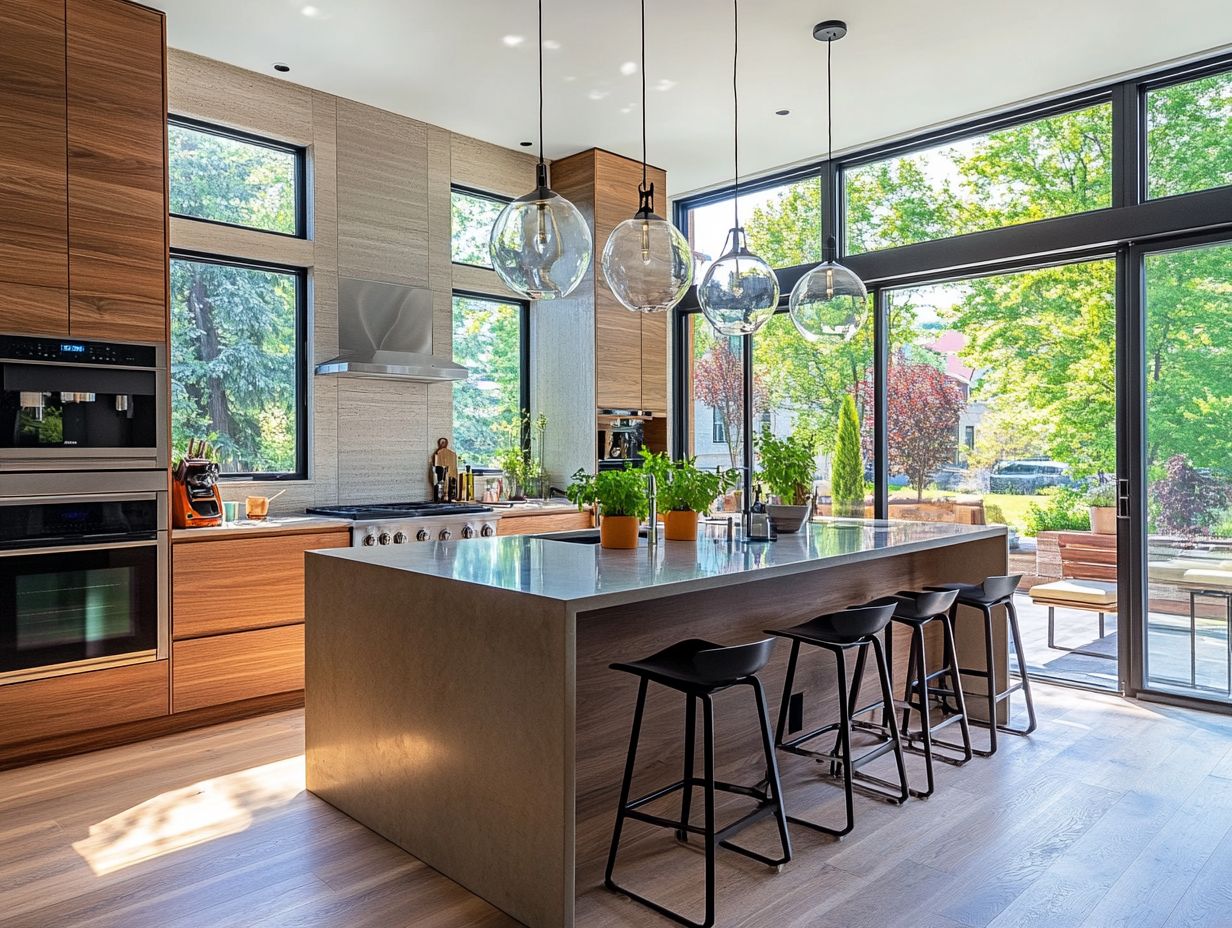
What are cabinet solutions for open concept kitchens?
Cabinet solutions for open concept kitchens refer to specially designed cabinets and storage options ideal for these layouts. These solutions provide efficient storage while maintaining an open and spacious feel.
What types of cabinets are best for open concept kitchens?
The best types of cabinets for open concept kitchens combine open shelving and closed storage. This allows for a balance between displaying decorative items and hiding clutter.
Are there any specific design considerations for cabinet solutions in open concept kitchens?
Yes, it’s important to consider the overall design and flow. Cabinets should complement the rest of the space and avoid obstructing views or disrupting movement.
Can I still have enough storage with cabinet solutions in an open concept kitchen?
Yes, many cabinet solutions offer ample storage while maintaining the open feel. Utilizing vertical space, incorporating multi-functional pieces, and opting for clever storage solutions help maximize storage.
Do cabinet solutions for open concept kitchens come in different styles?
Yes, open concept kitchens have a variety of cabinet styles. You can choose from sleek modern looks or traditional rustic designs.
Can I customize my cabinet solutions for my open concept kitchen?
Absolutely! Many cabinet manufacturers let you pick how your cabinets look. You can select your materials, finishes, and more to match your style.
