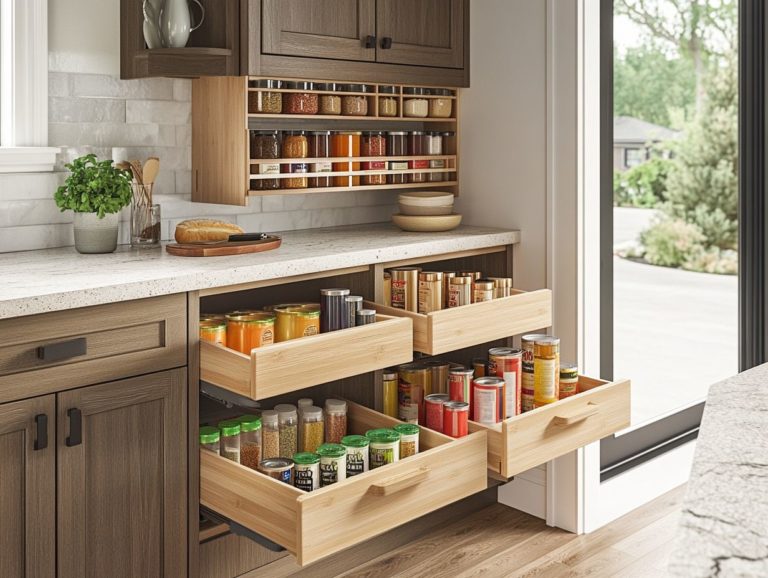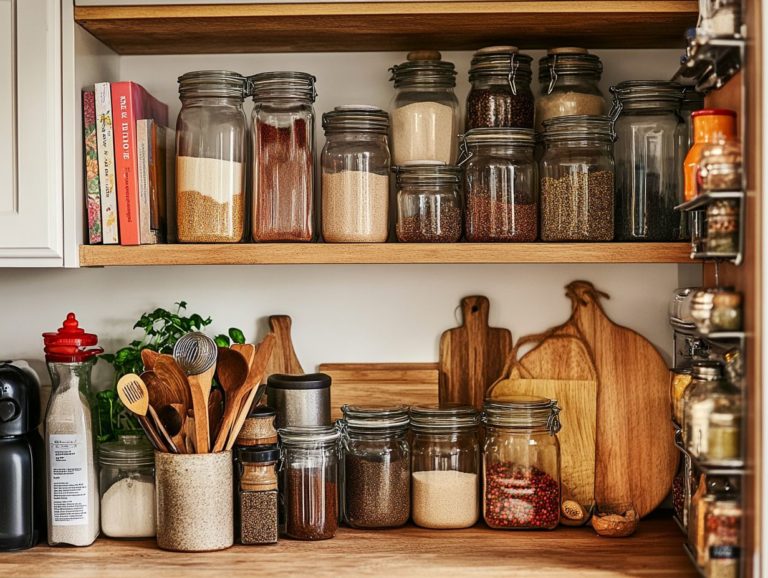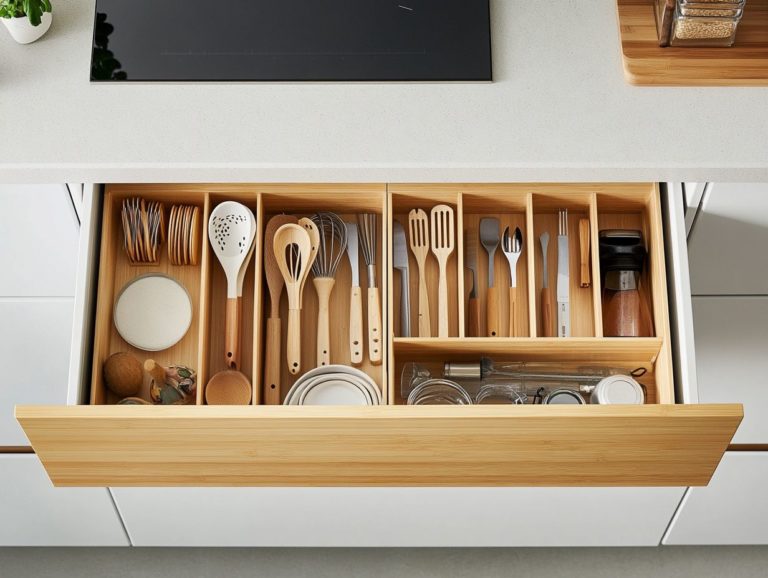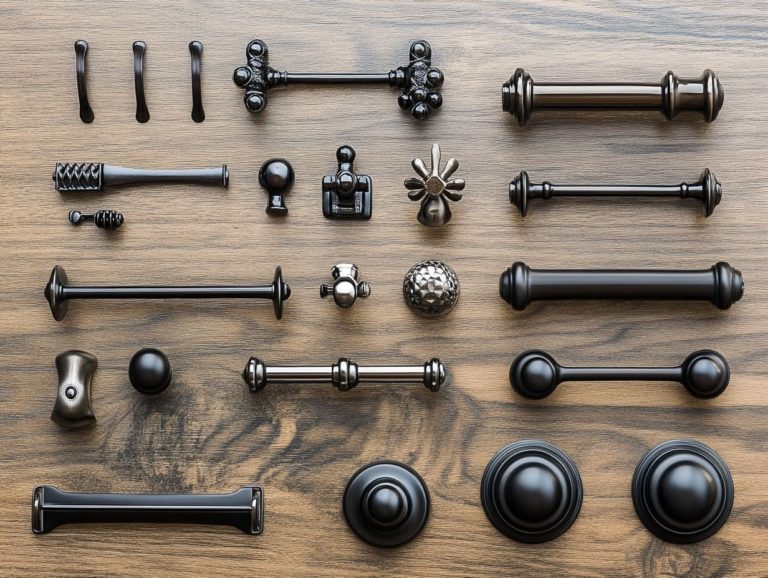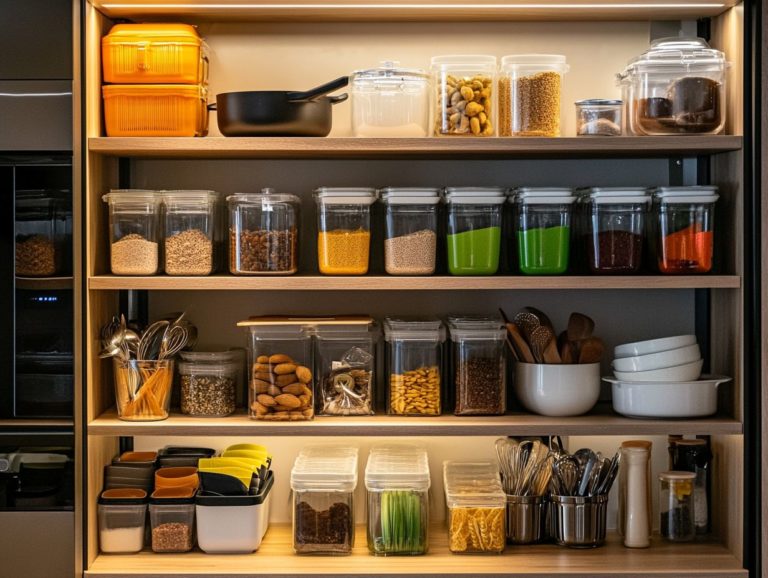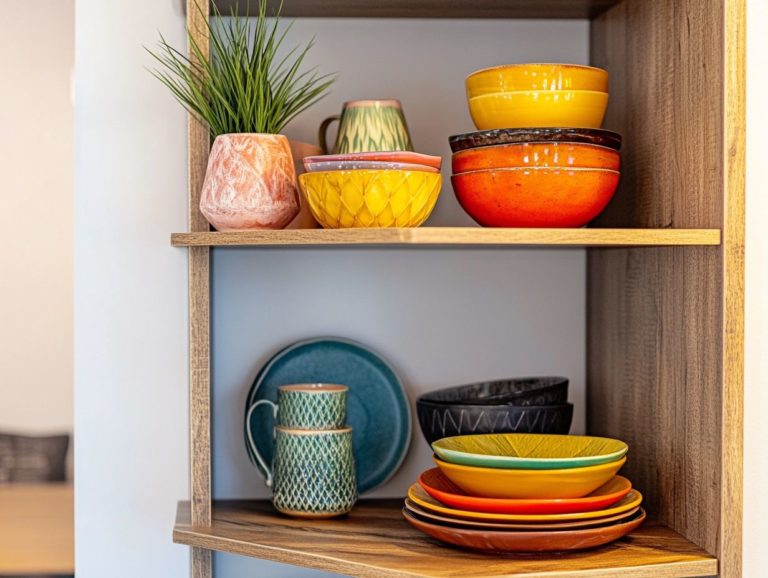How to Choose the Right Cabinet Size
Choosing the perfect cabinet size is crucial for transforming your space!
This article explores cabinet dimensions, highlighting standard measurements, relevant terminology, and key factors that influence your decision-making process, such as available space and storage needs.
You’ll find proper measuring techniques, a comparison of different cabinet types, and insights into the advantages of custom options.
Whether you’re renovating a kitchen or designing a new bathroom, understanding cabinet sizes will empower you to make informed choices that truly enhance your space.
Contents
Key Takeaways:
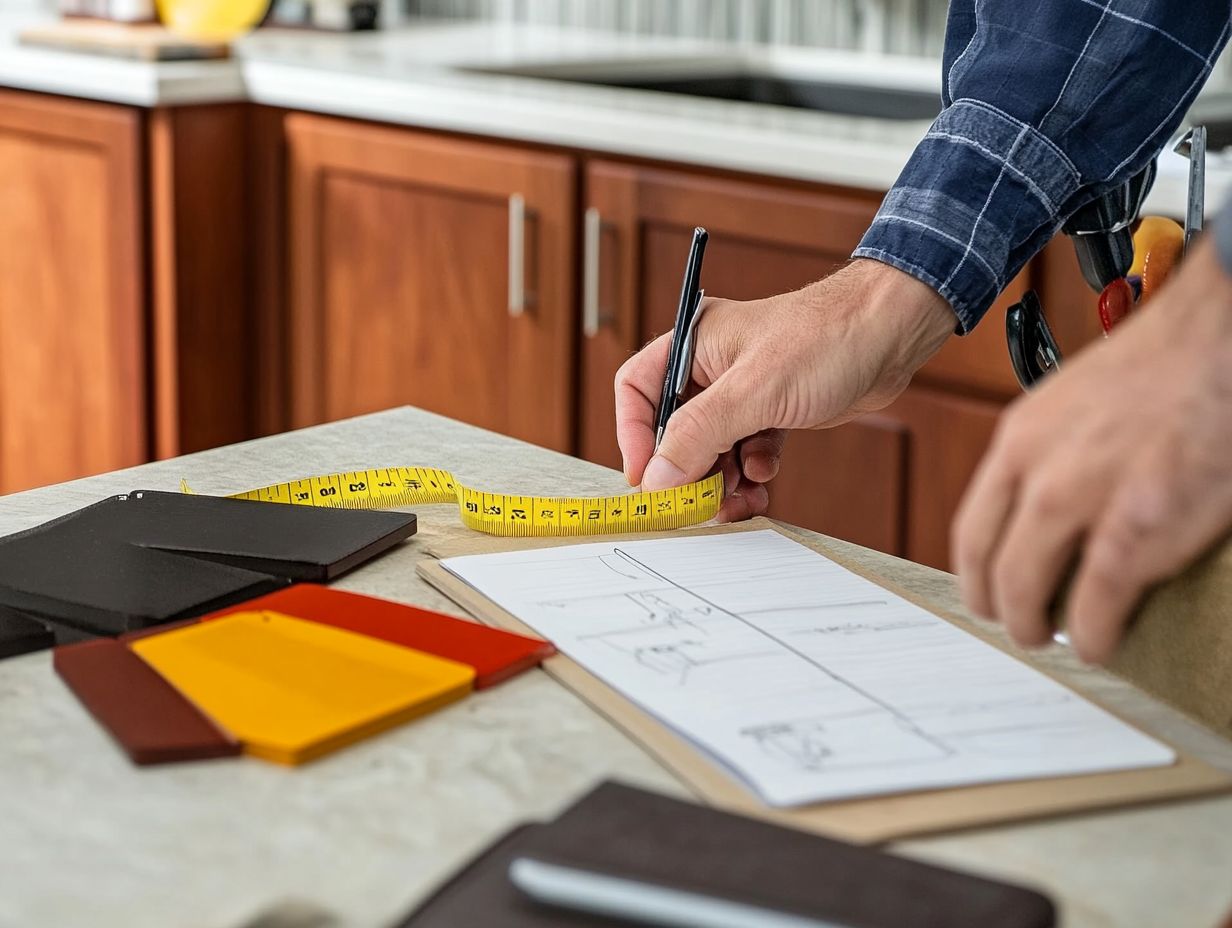
Choose cabinet sizes based on your available space and layout for better functionality.
Measure accurately to plan effectively before ordering custom cabinets.
Understand the different types of cabinets and their standard sizes to find what suits your needs best.
Understanding Cabinet Sizes
Understanding cabinet sizes is vital for your kitchen remodel or DIY renovation project, as it directly influences functionality and the overall design of your kitchen space.
By familiarizing yourself with standard dimensions and various cabinet types, you empower yourself to make informed choices, whether you lean toward modern cabinetry or prefer traditional designs.
Cabinet materials affect durability and visual appeal, ultimately shaping a functional kitchen layout tailored to your unique needs.
Standard Measurements and Terminology
Standard measurements for kitchen cabinets have heights of 30, 36, or 42 inches, with widths varying based on cabinet types and configurations.
The height you choose plays a crucial role in shaping the kitchen’s look and functionality, directly influencing how easily you can access items in different storage spaces.
Base cabinets usually sit at a height of 36 inches, perfectly aligning with standard countertop heights. Wall cabinets can reach up to 42 inches, offering generous storage above your counters.
Widths typically range from 12 to 48 inches, accommodating a variety of cabinet styles, including corner cabinets and pantry units.
The materials—whether plywood, medium-density fiberboard (MDF), or solid wood—along with the cabinet style, can further impact these dimensions.
A contemporary design might lean toward sleek lines and integrated storage solutions, while a classic style could embrace deeper or wider options to enhance traditional aesthetics.
Factors to Consider when Choosing Cabinet Size
When selecting cabinet size for your kitchen remodel, there are several vital factors to consider, such as available space, functionality, and your unique storage needs.
The layout of your kitchen is crucial in determining the types of cabinets you can install, ensuring that every inch is utilized effectively.
Thoughtfully planned cabinet sizes not only elevate the look of your kitchen but also create an accessible design that caters to everyone, making it easy to reach essential items whenever you need them.
Available Space and Layout
The available space and layout of your kitchen are critical when selecting the right cabinet sizes to enhance both efficiency and aesthetics.
Start with a thorough assessment by measuring the total area, making sure to account for any architectural features like windows and doors that could impact your cabinet configuration.
Thoughtful consideration of the kitchen’s flow is important; you want to ensure that cabinet placement allows for smooth movement between work zones, such as the sink, stove, and refrigerator—key elements for a truly functional layout.
Evaluate potential sizes for cabinetry carefully to achieve balance and harmony. Oversized options can easily overwhelm the space, while undersized units risk underutilizing it.
Ultimately, understanding the relationship between the available dimensions and your desired cabinet styles will lay the groundwork for an effective kitchen design that meets both functional needs and aesthetic desires.
Functionality and Storage Needs
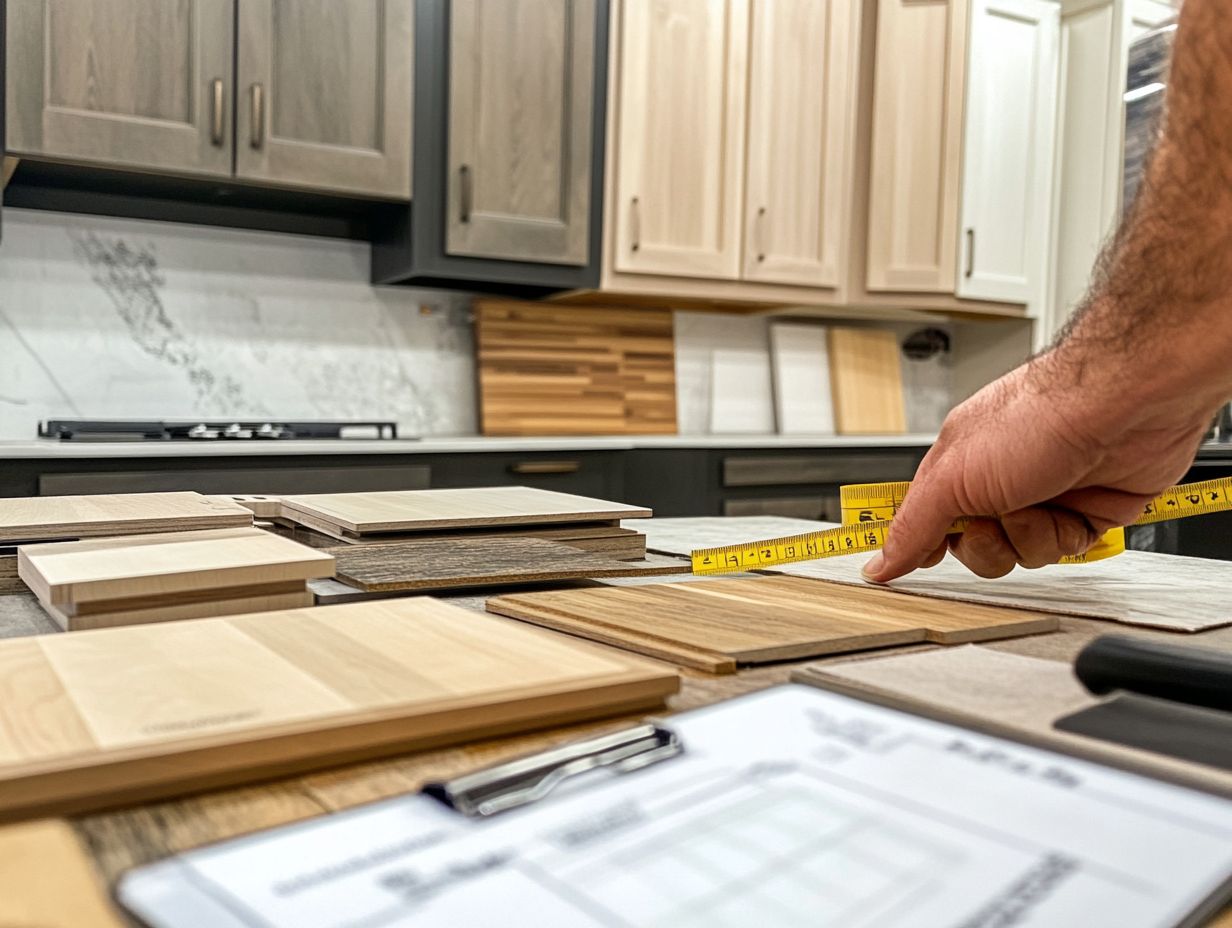
Assessing your kitchen’s functionality and storage needs is key. This helps you choose the right cabinet sizes for easy access and maximum space use.
Different types of cabinets, like wall-mounted and base cabinets, serve various storage needs while enhancing your kitchen’s design. Wall cabinets are perfect for using space up high, keeping your most-used items within easy reach. Base cabinets, on the other hand, are built to support heavier appliances and pots.
Specialty cabinets, such as pull-out pantries or rotating shelves called lazy Susans, help keep your kitchen organized. By considering these options, you can create a kitchen that looks great and works well for daily cooking and entertaining.
Measuring and Planning for Cabinet Size
Measuring and planning for cabinet size is an essential step in your kitchen design journey. Using accurate measurement techniques ensures your cabinets fit perfectly in your kitchen.
A well-thought-out layout enhances your kitchen’s functionality, balancing aesthetics and practicality to meet your home improvement needs.
Proper Measurement Techniques
Proper measurement techniques are essential for ensuring your cabinet sizes match standard dimensions and fit nicely in your kitchen layout.
Accurate measurements help you maximize space and achieve a seamless integration with existing fixtures.
Using tools like a tape measure, level, and square increases the reliability of your measurements.
Consider factors like door swing clearance and countertop height, as these affect the overall design.
By paying close attention to these details, you’ll create a kitchen that not only looks stunning but works perfectly for your needs!
Creating a Layout and Design
Creating a layout and design for your kitchen requires careful planning of cabinet placement and the integration of various sizes for a functional masterpiece. This starts with a thorough assessment of your kitchen’s size and shape, ensuring essential zones—like the prep area, cooking zone, and storage—work together smoothly.
A well-designed kitchen maximizes space while prioritizing accessibility and efficiency, allowing you to move easily between cooking and cleanup.
When choosing cabinetry, consider both aesthetics and how different heights and depths can enhance usability. Mixing open shelving with traditional cabinets adds visual interest and helps maintain an open sightline, blending style and function in your kitchen design.
Types of Cabinets and their Sizes
Understanding the various types of cabinets and their dimensions is crucial for homeowners looking to enhance their kitchen with efficient storage solutions and functional designs.
Comparing Different Cabinet Types
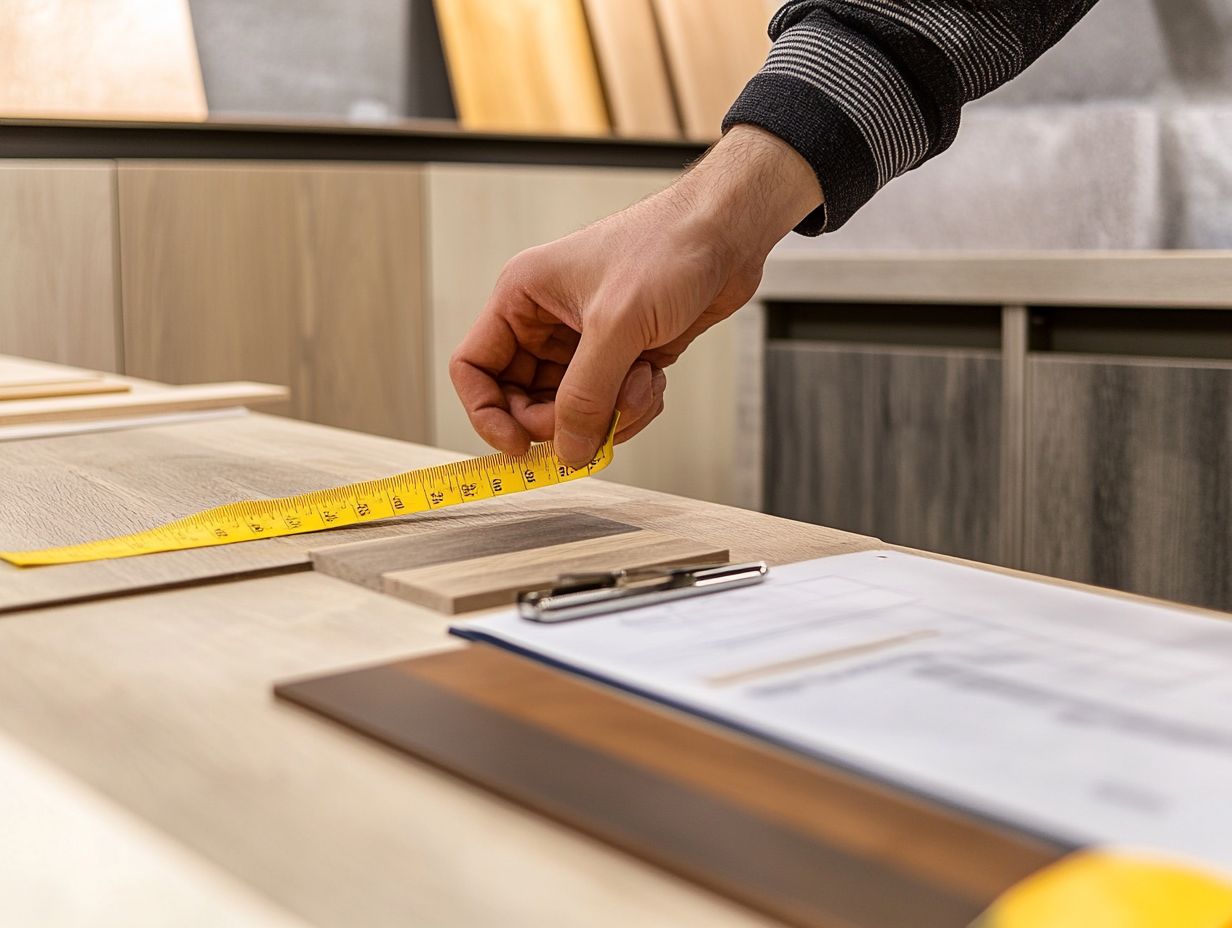
Comparing cabinet types lets you explore the different functionalities and sizes available, which can greatly inform your design choices.
In kitchen design, the choice of materials—whether wood, laminate, or metal—significantly impacts both functionality and aesthetics. For instance, solid wood cabinets bring timeless elegance, while laminate options offer a sleek, modern look at a lower cost.
It’s important to consider cabinet sizes that suit your layout, from standard upper and lower cabinets to custom-built options that maximize space.
By understanding the strengths of each type, you can create a kitchen that meets your practical needs and reflects your personal style.
Standard Sizes for Each Type
Standard sizes for different types of cabinets vary. Knowing these common measurements enables you to make informed decisions during your kitchen remodel. Understanding these dimensions is essential for achieving both aesthetic appeal and practical functionality in your kitchen design.
For example, base cabinets typically stand at 34.5 inches high. They are designed to seamlessly support standard countertops. Meanwhile, wall cabinets generally measure 30 inches in height, providing ample storage while preserving the overall sightlines of your kitchen.
The depth of cabinets is also crucial. Standard depths often range from 24 inches for base cabinets to 12 inches for wall units, significantly impacting the usability of your space.
By familiarizing yourself with these standard sizes, you can effectively optimize your kitchen layout. This ensures that every inch is used wisely while reflecting your unique style.
Custom Cabinet Options
Custom cabinet options allow you to tailor your kitchen design to your unique needs. This elevates both functionality and aesthetic appeal.
Investing in custom cabinetry ensures that your kitchen aligns perfectly with your personal design preferences. You also maximize storage and accessibility. This thoughtful approach transforms your space into a harmonious blend of beauty and practicality, reflecting your style and enhancing your everyday experience.
Benefits and Considerations
Choosing custom cabinetry offers many benefits, including enhanced functionality, personalized design, and the chance to create a kitchen that perfectly reflects your aesthetics and needs.
These custom options allow you to maximize vertical space, ensuring every nook and cranny is utilized effectively. Custom cabinetry not only provides tailored storage options but also matches your overall design theme, whether you prefer a sleek modern minimalist look or a warm traditional vibe.
While the initial investment may be higher than pre-fabricated options, the long-term durability and quality often make it worth every penny. With thoughtful planning around your budget and style, you can create a transformative space that truly feels like home!
How to Order Custom Cabinets
Ordering custom cabinets is an exciting journey involving several key steps. Start by selecting the perfect cabinet types and materials, then finalize your kitchen design and installation considerations.
To ensure everything goes smoothly, begin by envisioning your ideal layout. Consider both aesthetics and functionality. This is your chance to choose between various cabinet styles, such as shaker or flat-panel, which dramatically shape the overall vibe of your kitchen.
Material selection is just as crucial. Whether you opt for sturdy plywood or luxurious hardwoods, each choice brings its unique benefits and visual appeal. Once you’ve made these decisions, dive into the specifics—dimensions and customizations like shelving and hardware will help refine your order further.
Working closely with a skilled designer and contractor bridges any gaps between your vision and the final execution. This results in a beautifully tailored space that truly reflects your style!
Frequently Asked Questions
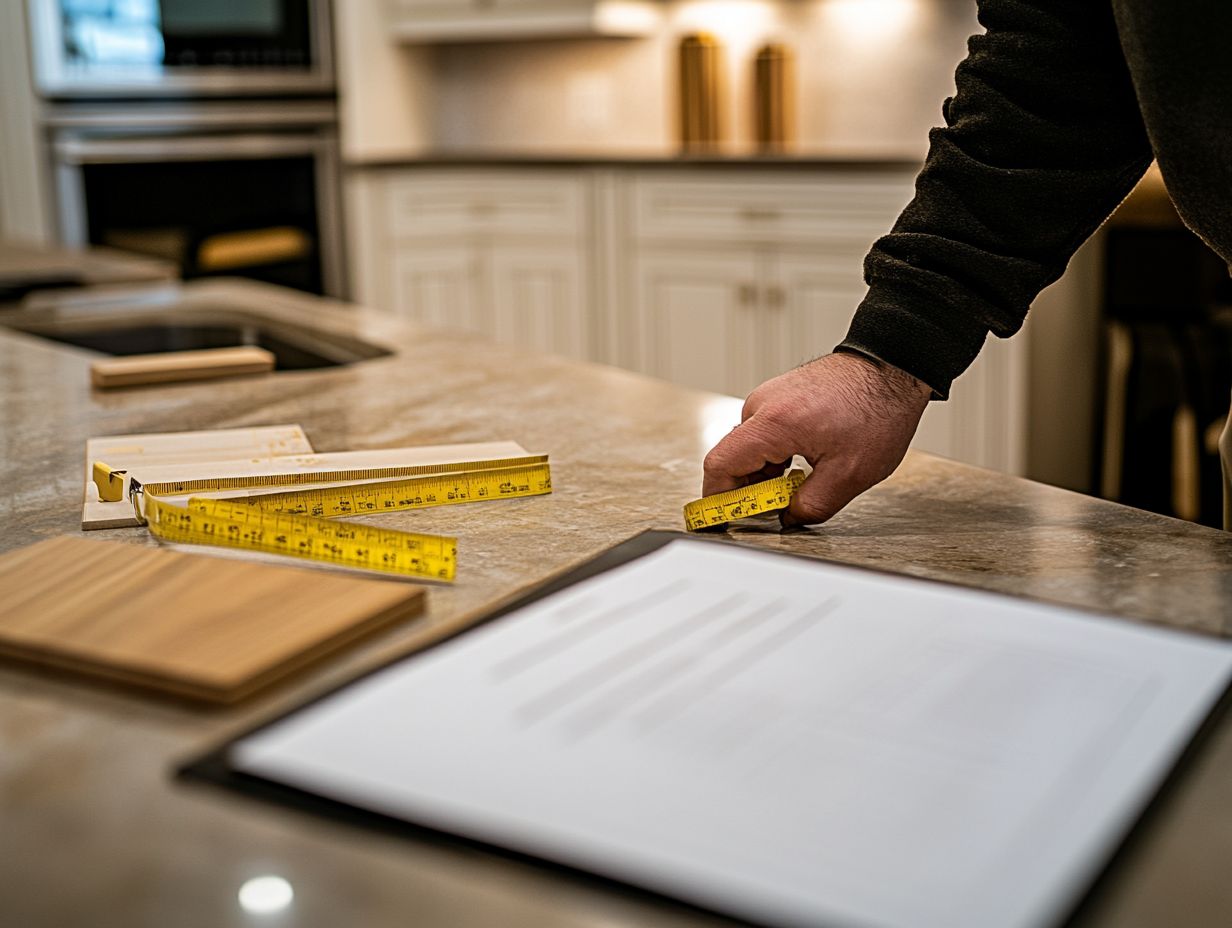
What factors should I consider when choosing the right cabinet size?
When choosing the right cabinet size, consider the available space, your storage needs, the style of your room, and your budget.
How do I measure the available space for my cabinet?
Measure the depth, width, and height of the space where you want to place your cabinet. Ensure to leave enough room for the doors and drawers to open.
What are the standard cabinet sizes?
The standard cabinet sizes are 12, 15, 18, 24, 30, 36, 42, and 48 inches in width. The height can range from 30 to 96 inches, with 36 inches being the most common.
Should I opt for custom cabinets or ready-made ones?
It depends on your specific needs and budget. Custom cabinets offer more flexibility in size, design, and materials, but they can be more expensive. Ready-made cabinets are more budget-friendly and readily available.
How can I make the most out of a small cabinet size?
You can maximize the space by choosing cabinets with built-in organizers, using vertical space with tall and narrow cabinets, and opting for pull-out shelves or drawers for easier access.
Can I mix and match cabinet sizes?
You can mix and match cabinet sizes! Create a unique and practical area that reflects your style.
Ensure the sizes complement each other and fit well in your space.
