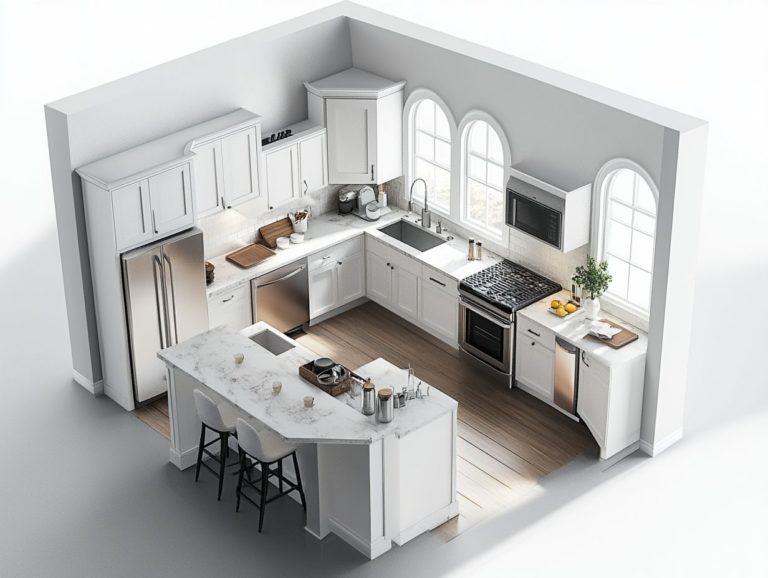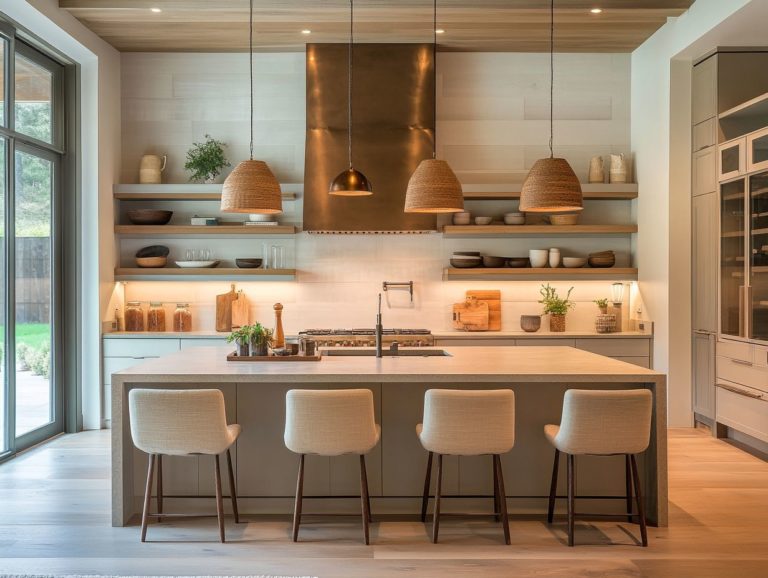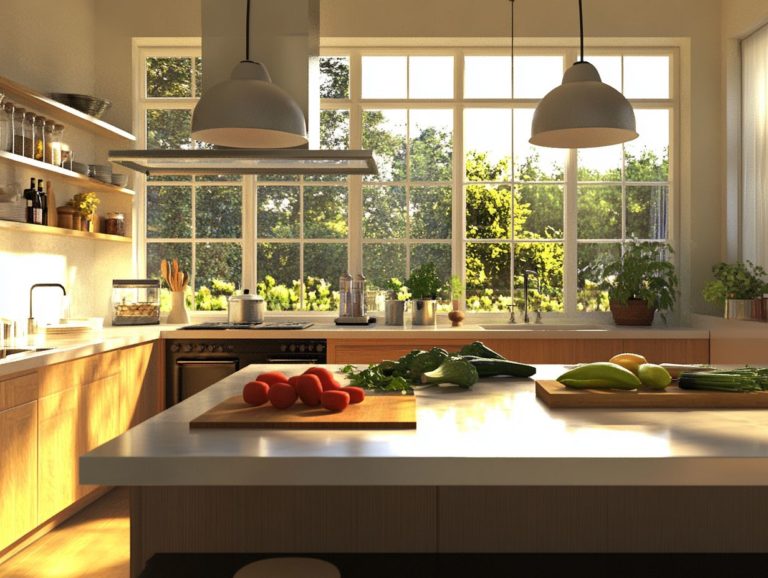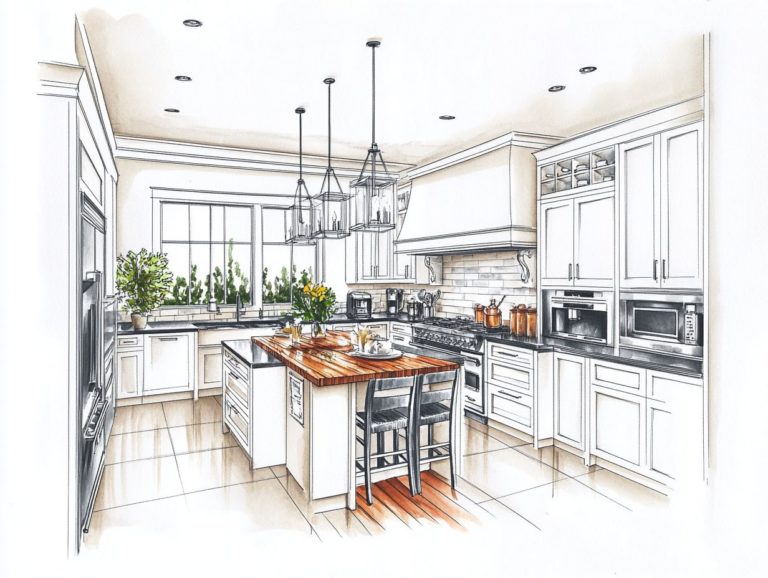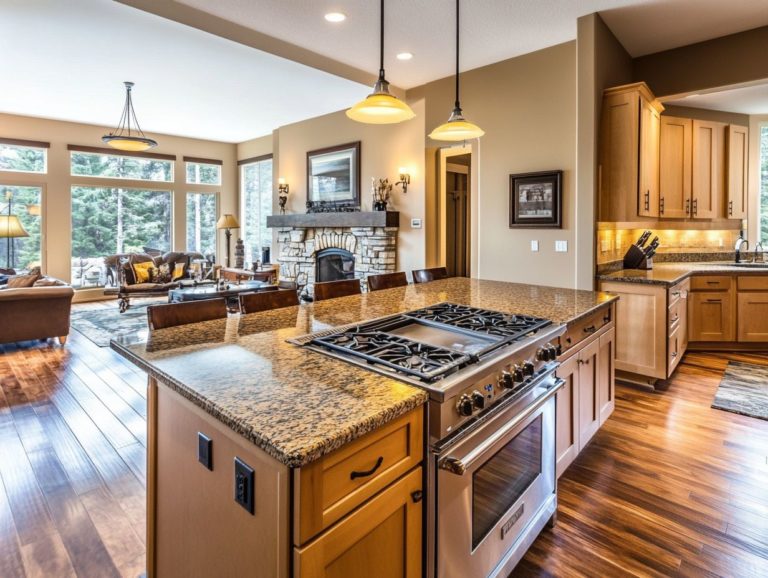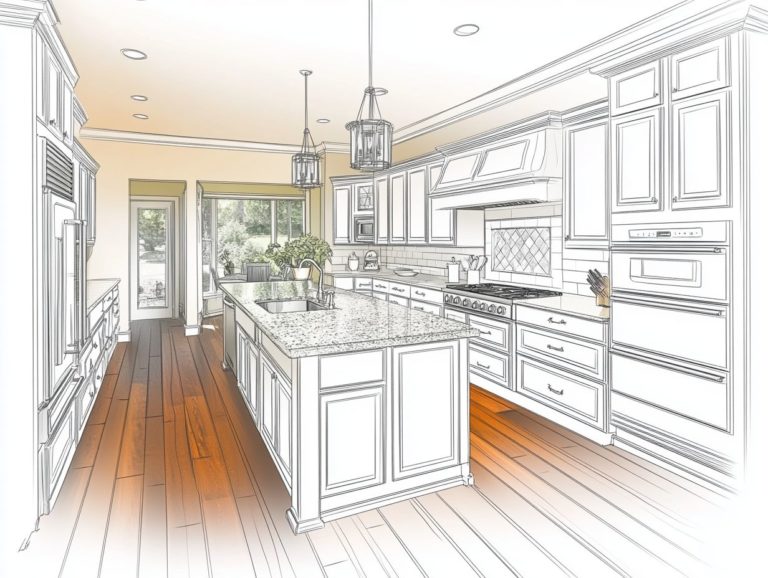Fan Favorite Kitchen Layouts: What You Need to Know
Choosing the right kitchen layout can elevate your cooking and entertaining experiences.
With styles like L-shaped, U-shaped, galley, and island kitchens, each brings distinct advantages tailored to your lifestyle and space dimensions. This article explores these popular layouts while addressing factors such as kitchen size, cooking habits, and budget.
You will also find tips to maximize space and functionality, transforming your kitchen into a centerpiece of your home.
Contents
Key Takeaways:
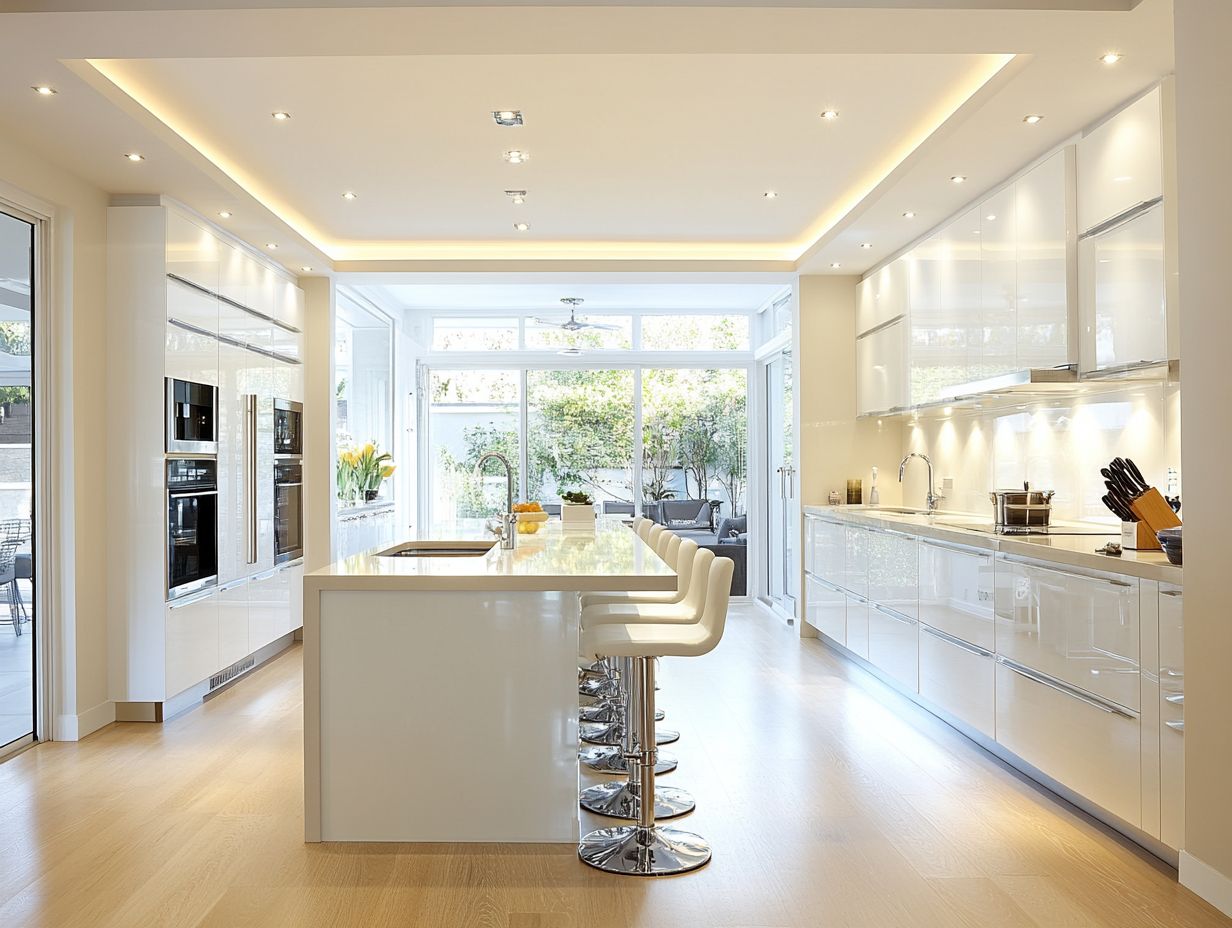
- Choose a layout that fits your space, cooking habits, and budget.
- L-shaped kitchens are ideal for smaller spaces while U-shaped and island kitchens provide ample storage and counter space.
- Maximize functionality with clever storage solutions and multi-functional features.
What are Kitchen Layouts?
Kitchen layouts are the arrangement of functional areas—cooking, washing, and food preparation—within your kitchen. The design of these layouts impacts your kitchen’s efficiency and workflow, allowing for optimal movement and space utilization.
An efficient kitchen layout enhances your cooking and caters to your preferences. It integrates elements like cabinet storage, counter space, and appliances. Understanding the different kitchen zones and how they interact can quickly improve functionality and aesthetics, making kitchen planning essential for renovations.
The “work triangle” concept, which involves the sink, stove, and refrigerator, is key for effective kitchen design. This ensures that these areas are within easy reach, minimizing unnecessary movement.
Layouts like U-shaped, L-shaped, galley, and single-wall each offer unique benefits and challenges. For instance, U-shaped kitchens provide ample workspace and storage, ideal for larger families or avid cooks. Galley designs optimize efficiency in smaller spaces, enhancing traffic flow by keeping everything within reach.
When you prioritize organization and traffic patterns in your layout, you enhance convenience and contribute to a harmonious cooking environment, allowing for effortless navigation.
Popular Kitchen Layouts
In kitchen design, selecting the right layout is essential for optimizing space and functionality. Consider these popular options:
- U-shaped kitchen
- L-shaped kitchen
- Galley kitchen
- Island kitchen
Each layout has distinct advantages that cater to various cooking and entertaining styles. A well-designed layout boosts kitchen efficiency and enhances the overall culinary experience, promoting collaboration among cooks and creating an enjoyable atmosphere.
By understanding the unique characteristics and benefits of each layout, you can select the ideal fit for your space and lifestyle.
1. L-Shaped Kitchen
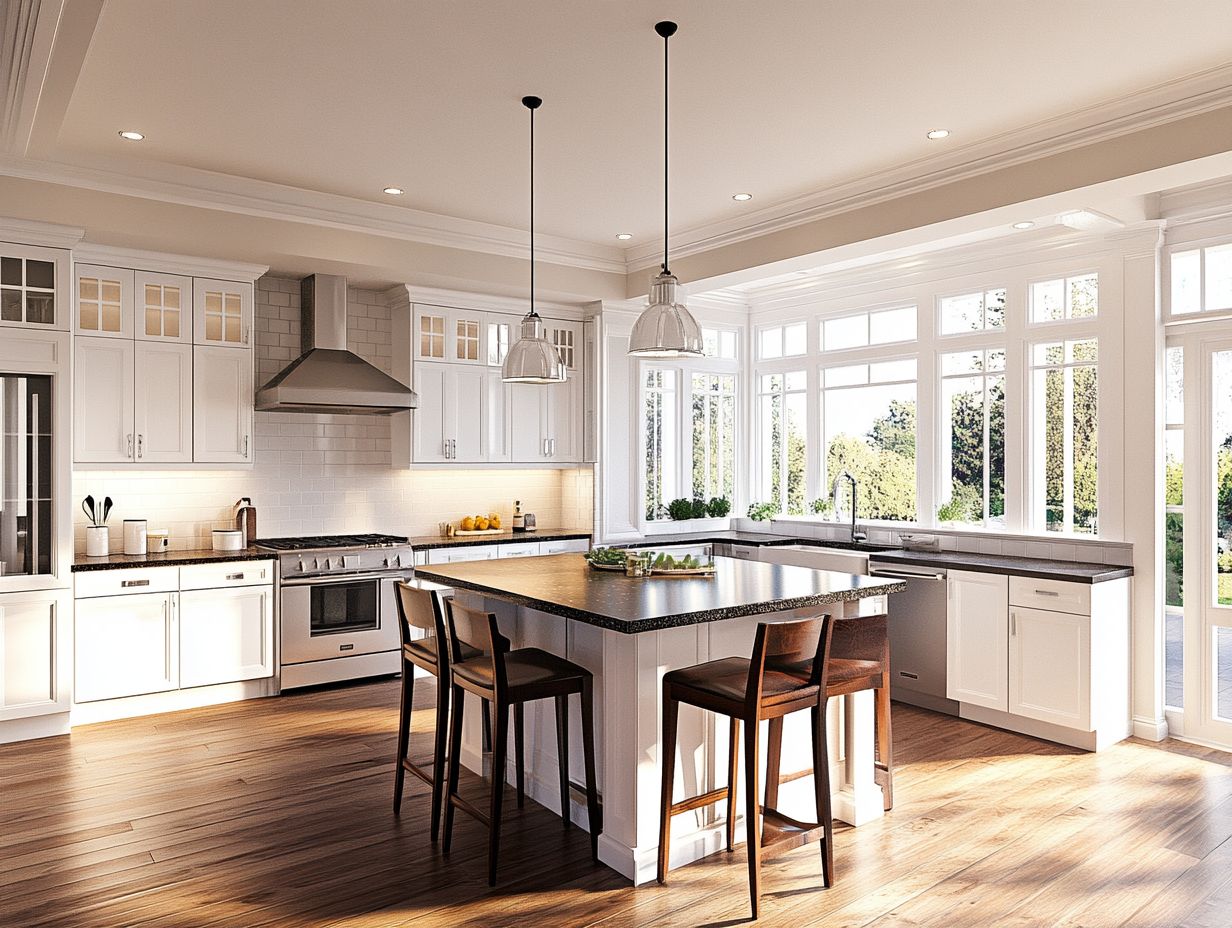
The L-shaped kitchen effectively uses two adjacent walls, creating an efficient layout that maximizes workflow and minimizes traffic. This design is popular in open-concept homes, seamlessly blending the kitchen with dining and living areas.
The L-shape allows for distinct zones for cooking, washing, and food preparation, enhancing functionality and accommodating multiple cooks. You can customize this layout with features like islands or peninsulas, expanding storage and seating options.
This adaptability allows for various kitchen features, such as built-in appliances and shelving, resulting in a streamlined appearance. The L-shaped design excels in both closed and open concepts, offering a cozy nook in smaller spaces and promoting fluidity in larger layouts.
This layout encourages efficient movement between stations and elevates aesthetic appeal, presenting opportunities for stylish backsplashes and innovative lighting. An L-shaped kitchen combines practicality with visual appeal, making it a top choice for modern households.
2. U-Shaped Kitchen
The U-shaped kitchen has three walls of cabinets and countertops. This layout gives you ample workspace and clear zones for cooking, washing, and food prep.
The design promotes ease of movement in the kitchen. It enhances your overall cooking experience and keeps all essential appliances within easy reach.
The U-shape can easily accommodate a kitchen island or bar seating. This adds versatility to your space.
Beyond its functional benefits, the U-shaped kitchen serves as a canvas for various design elements. You can choose materials, colors, and finishes that align with your personal style, whether you prefer sleek modern cabinetry or charming rustic wooden accents.
Thoughtfully integrated lighting fixtures brighten your workspace and create a warm ambiance, perfect for family gatherings. Incorporating clever storage solutions like pull-out shelves and corner cabinets ensures that every inch of your kitchen is utilized efficiently.
3. Galley Kitchen
The galley kitchen features parallel countertops and a narrow layout. It is celebrated for its efficiency and streamlined workflow.
This design maximizes storage space and allows easy access to your kitchen appliances, making it ideal for smaller homes or apartments.
The layout boosts productivity, enabling quick movement between essential kitchen zones. It’s vital to consider lighting and ventilation in this compact space.
To elevate your galley kitchen, think about organizing storage solutions like:
- Vertical shelving.
- Pull-out cabinets.
These can greatly enhance functionality. Incorporating multi-functional appliances, such as compact dishwashers and built-in microwaves, frees up counter space and streamlines cleaning.
Opting for light color palettes and reflective surfaces can create an illusion of depth, making your kitchen feel more expansive.
Furthermore, placing prep areas next to the cooking zone will improve your workflow. This ensures everything you need for meal preparation is within reach.
By embracing these design principles, you can transform your galley kitchen into a well-organized, efficient haven for culinary creativity.
4. Island Kitchen
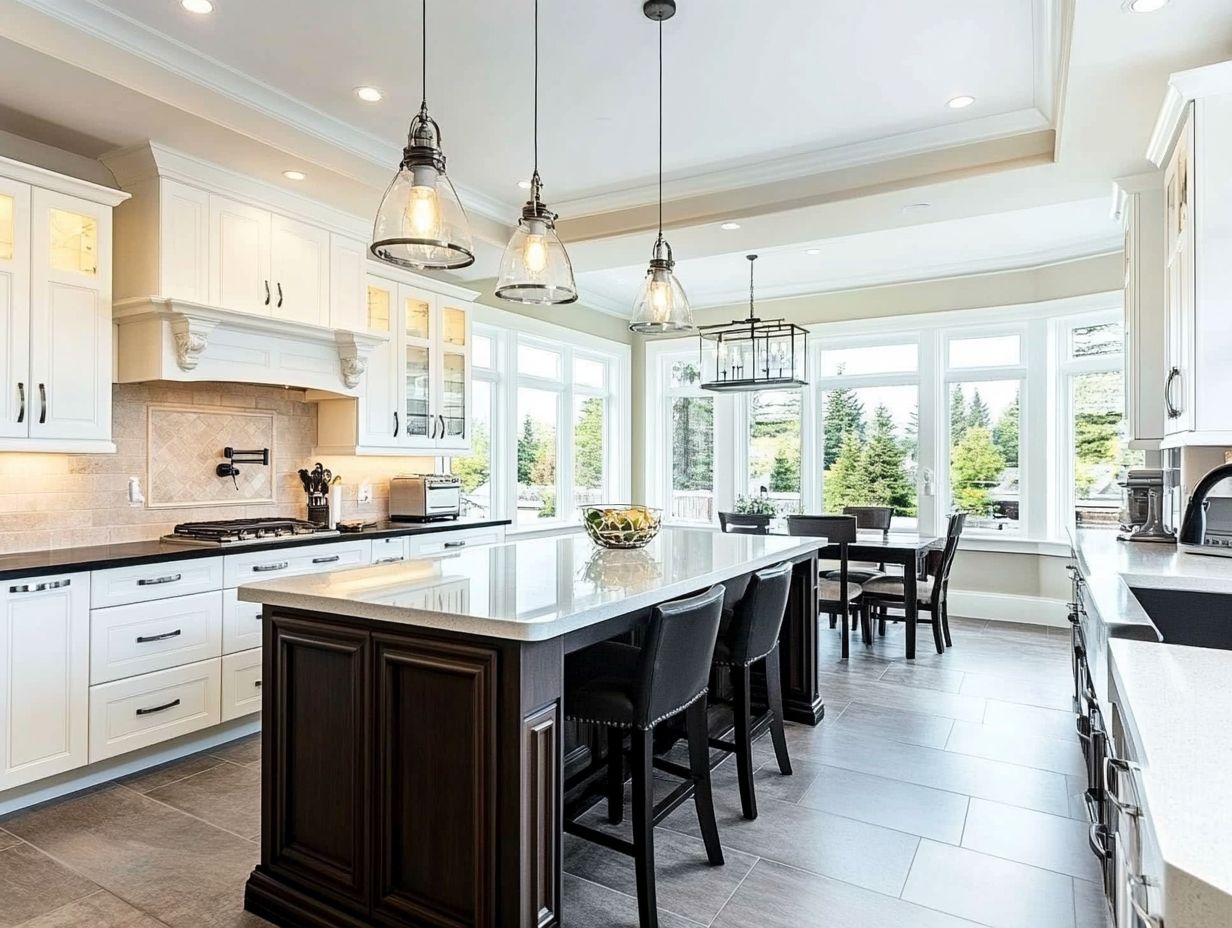
An island kitchen features a central island that elevates functionality and aesthetics. This layout provides generous counter space for cooking and food prep.
The island also offers extra seating and storage options—perfect for entertaining guests or enjoying family gatherings.
You can equip the kitchen island with appliances like sinks and cooktops, amplifying its utility. Thoughtful planning is essential to ensure smooth traffic flow within this open-concept design.
Crafting a kitchen that balances style and efficiency involves considering various design elements. Well-thought-out seating arrangements encourage social interaction, while dedicated ventilation systems whisk away cooking odors, maintaining a pleasant atmosphere.
Clear traffic patterns are vital for easy movement, especially when multiple people are using the space. Incorporating these features creates a visually stunning kitchen that enhances functionality, making meal prep and entertaining a true delight.
Factors to Consider When Choosing a Kitchen Layout
Selecting the perfect kitchen layout requires attention to several essential factors. Consider the dimensions and shape of your kitchen, your cooking habits, and the overall design aesthetics you envision.
A meticulously planned kitchen remodel can greatly elevate efficiency and functionality, ensuring the space caters to your household’s unique needs.
Whether you lean towards an open concept that fosters interaction or a closed kitchen for distinct areas, grasping your priorities is vital in choosing the ideal layout.
Savvy kitchen design tips can assist you in optimizing storage and organizing your workspace. This creates a seamless and enjoyable cooking experience.
Size and Shape of Kitchen Space
The size and shape of your kitchen space are crucial in determining the most suitable layout, significantly influencing functionality and workflow.
A larger kitchen allows for intricate designs like U-shaped or island layouts. On the other hand, smaller spaces may thrive with simpler configurations like galley or L-shaped designs.
Understanding how to effectively utilize kitchen zones within your available dimensions can greatly enhance efficiency, ensuring that every area—from cooking to washing—is optimized for seamless movement.
As you consider various layouts, reflect on how to integrate features like storage and appliances effectively. An island can do more than just offer extra counter space; it can double as additional storage and become a social hub for gatherings.
In a compact galley kitchen, consider vertical storage solutions to maximize space without sacrificing access to everyday essentials. It’s essential to strike a balance between aesthetics and practicality, keeping in mind that the shape of your kitchen may dictate the overall flow and accessibility, ultimately enhancing your cooking and entertaining experience.
Cooking and Entertaining Preferences
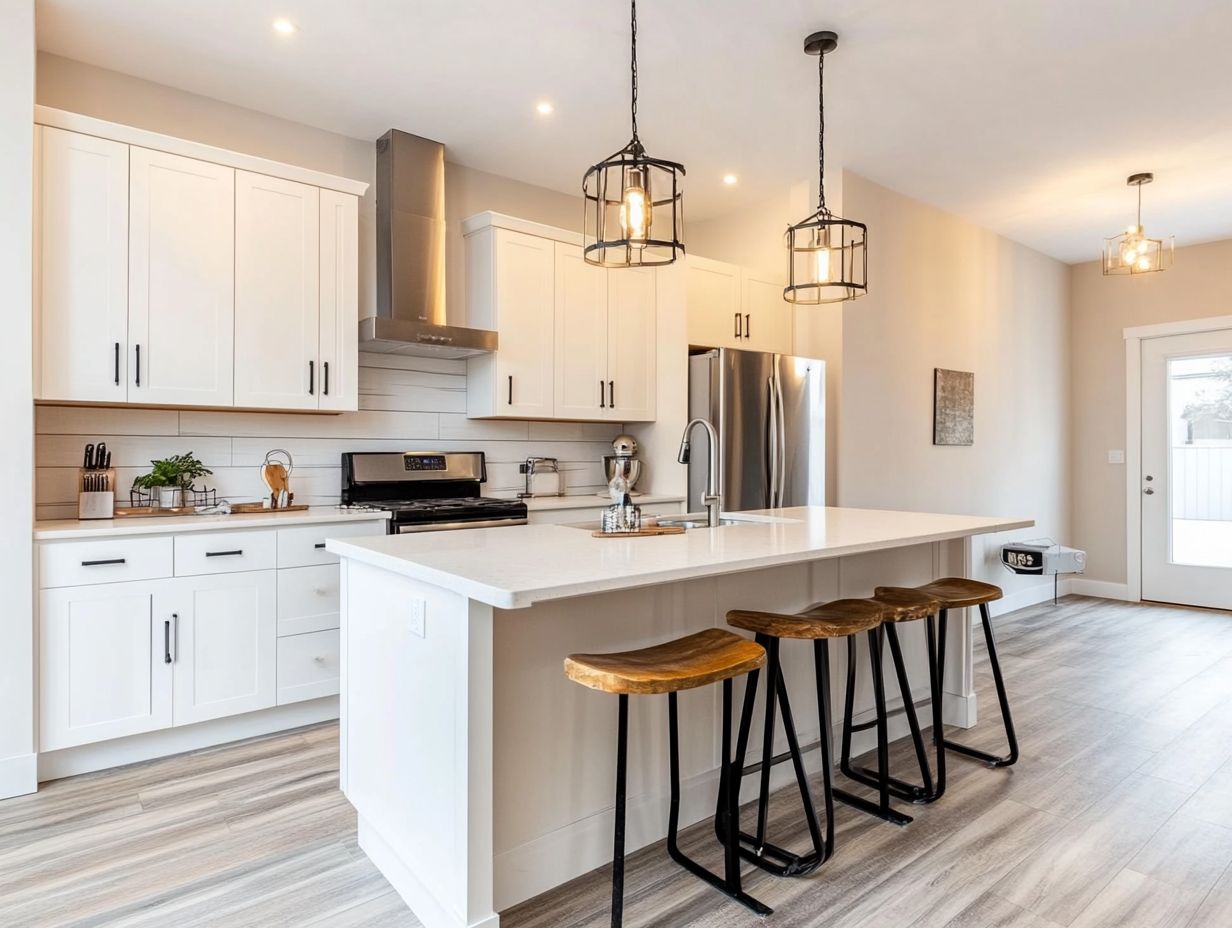
Your cooking and entertaining style truly shapes your kitchen experience! If you thrive on social interactions while whipping up a feast, consider incorporating zones like a prep area alongside a spacious island. This setup creates a welcoming atmosphere, encouraging conversations and interactions with your guests.
An open-plan design that seamlessly blends living, dining, and kitchen areas elevates the sense of togetherness and accessibility, allowing you to engage with friends and family while cooking. Conversely, if you value privacy and a more streamlined approach to cooking, a closed kitchen layout may be your best bet. With designated zones for cooking, cleaning, and storage, you’ll find it fosters better focus and organization.
Ultimately, aligning your kitchen layout with your cooking and entertaining habits not only enhances daily functionality but also profoundly influences your overall experience within the space.
Budget and Design Aesthetics
When planning your kitchen remodel, budget constraints and design aesthetics are essential considerations that influence your layout choices and material selections.
By establishing a clear budget, you open the door to exploring a variety of kitchen designs, from timeless traditional styles to sleek modern aesthetics, all while ensuring that your chosen layout maximizes efficiency without sacrificing style.
Integrating elements like cabinetry, countertops, and appliances can elevate the overall look, crafting a harmonious space that beautifully reflects your personal taste and functional needs.
Navigating the balance between affordability and desired layout features can feel like a delicate dance, requiring you to thoughtfully prioritize key elements.
For example, selecting budget-friendly materials such as laminate or quartz allows you to achieve a sophisticated look without breaking the bank.
Additionally, investing in energy-efficient appliances not only saves you money over time but also enhances the modern feel of your kitchen.
By carefully assessing your needs versus wants, you can create a kitchen space that embodies both beauty and practicality, fostering a delightful environment for cooking and entertaining.
Maximizing Space and Functionality in Your Kitchen
Maximizing space and functionality in your kitchen requires strategic planning and thoughtful design choices that elevate both efficiency and aesthetics.
Incorporating smart storage ideas like well-designed cabinetry and pantry systems can vastly increase your available space while keeping your workspace organized.
Paying close attention to the layout and flow of various kitchen zones ensures that every task—from cooking to cleaning—becomes streamlined and user-friendly.
By honing in on these key elements, you can craft a kitchen that not only fulfills your needs but transforms into a delightful haven for home cooking and entertaining.
Tips and Tricks for Each Layout
When you consider different kitchen layouts, a set of tailored tips and tricks can significantly elevate both your design outcomes and kitchen functionality.
For instance, in a U-shaped kitchen, extending cabinetry to the ceiling can maximize storage space, providing you with ample room for all your kitchen essentials.
In an L-shaped kitchen, adding an island not only creates additional workspace but also fosters social interaction, making your kitchen the heart of the home.
Understanding the distinct features of each layout gives you the power to make informed choices that enhance both efficiency and aesthetics in your kitchen.
In galley kitchens, the concept of a continuous work triangle—the optimal layout that connects the sink, stove, and refrigerator for efficient cooking—is paramount. Placing these elements within easy reach can streamline your meal preparation dramatically.
Open shelving boosts accessibility and showcases your personal decor, allowing your style to shine through.
For those working with compact spaces, choosing multi-functional furniture, like a foldable table, can maximize usability without compromising comfort.
Integrating creative lighting solutions, such as pendant lights over an island or under-cabinet illumination, can remarkably uplift the overall ambiance.
With creativity, every kitchen can be a stunning masterpiece!
Frequently Asked Questions
-
What are some popular kitchen layouts that are fan favorites?
Some popular kitchen layouts that are fan favorites include the L-shaped kitchen, U-shaped kitchen, and galley kitchen. Other options include the island kitchen and the single-wall kitchen.
-
What factors should I consider when choosing a kitchen layout?
When choosing a kitchen layout, consider the size and shape of your kitchen space, your cooking and entertaining needs, and the overall flow and functionality you desire.
-
What are the advantages of an L-shaped kitchen layout?
An L-shaped kitchen layout maximizes corner space, provides plenty of counter and storage space, and allows for a smooth flow between work areas. It works well for both small and large kitchens.
-
What are the benefits of a U-shaped kitchen layout?
A U-shaped kitchen layout is known for its efficient use of space, offering ample counter and storage space while allowing for designated work zones. It’s a great choice for open floor plans and larger kitchens.
-
What is a galley kitchen and why is it a popular choice?
A galley kitchen is a narrow, straight space with two parallel walls. It’s popular due to its efficient use of space, easy workflow, and ability to fit in smaller homes. With the right design, it can also feel open and inviting.
-
Can I incorporate an island into any kitchen layout?
Yes, an island can be incorporated into most kitchen layouts, including L-shaped, U-shaped, and galley kitchens. It provides additional counter space, storage, and seating, serving as a focal point in the kitchen.
