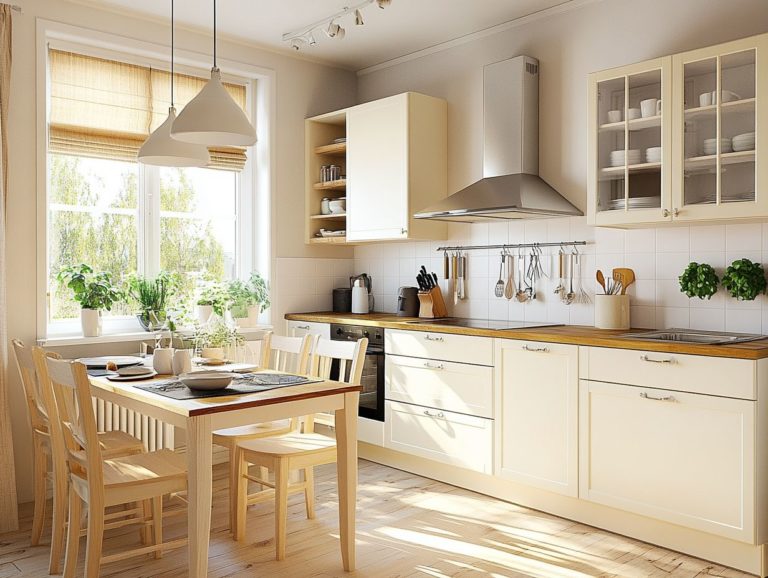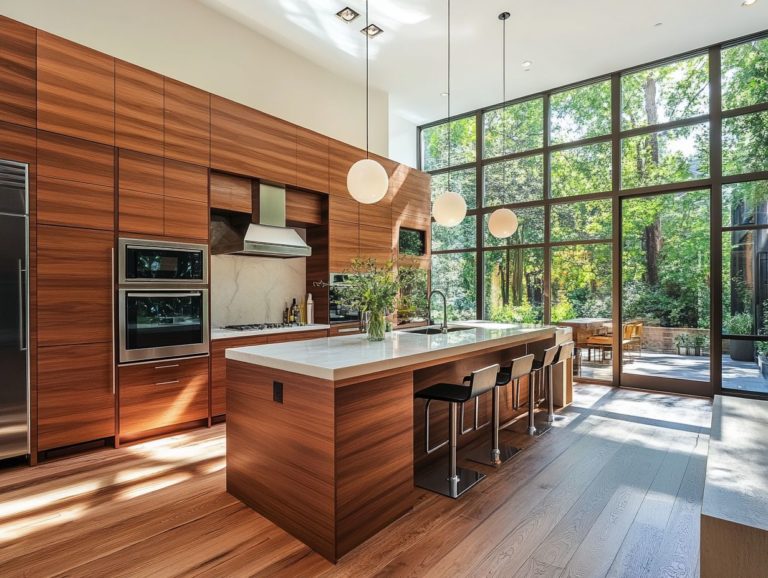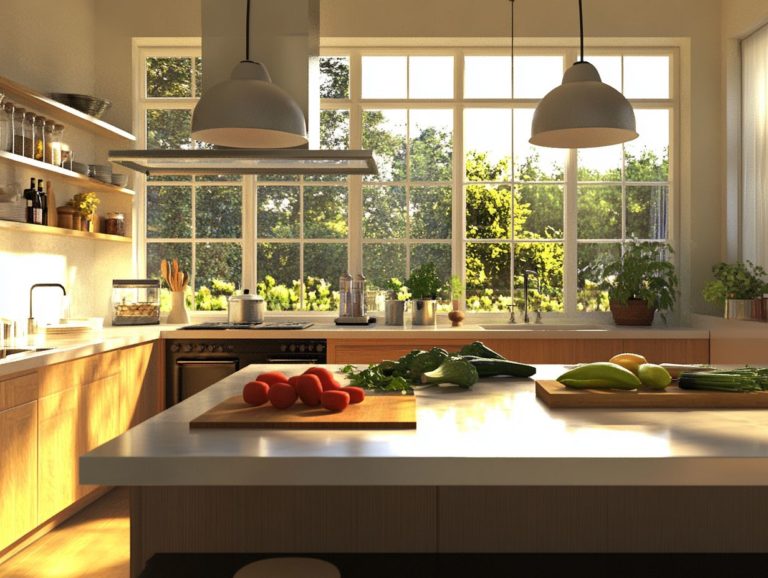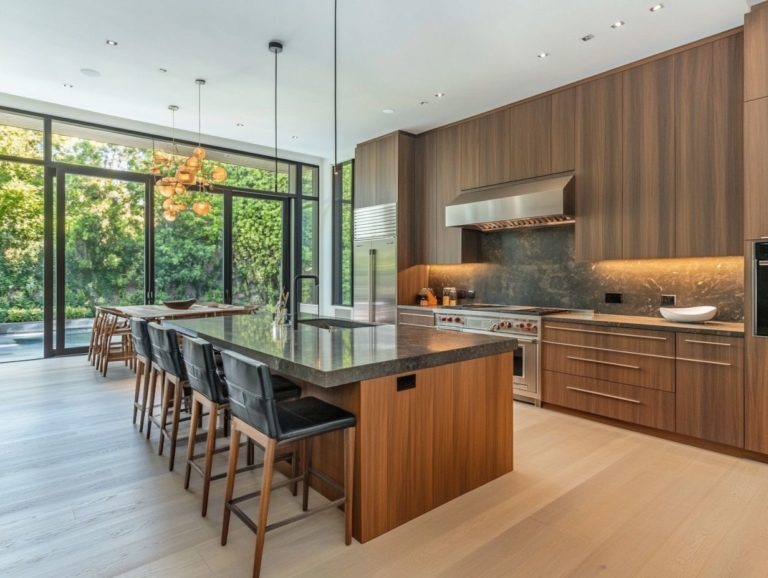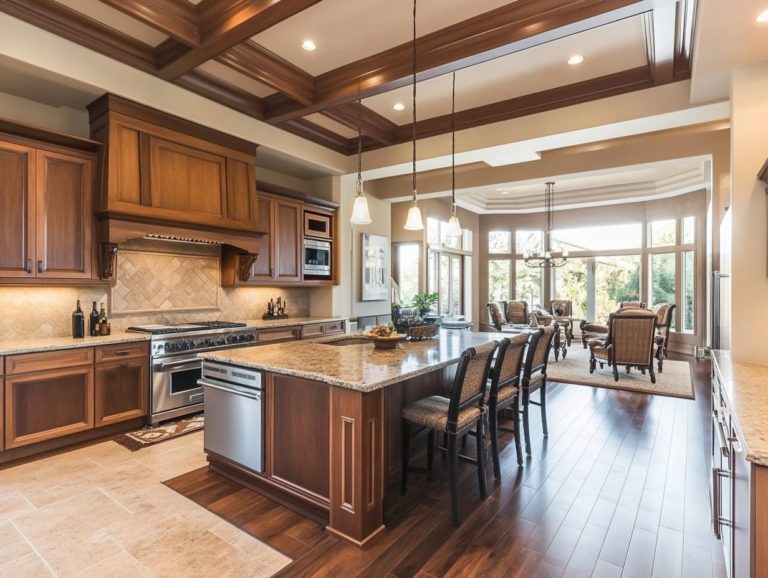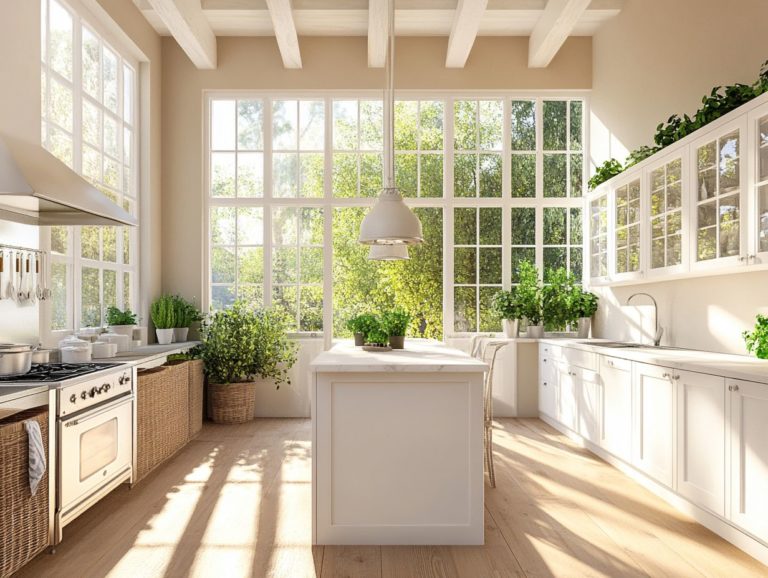How to Adapt Kitchen Layouts for Unique Spaces
Creating a kitchen that perfectly suits your unique space can be an exhilarating challenge. Whether you’re navigating a cozy nook or an oddly shaped area, grasping the factors that influence kitchen layouts is crucial.
Let’s explore how you can transform your kitchen! This article shares strategies for maximizing storage, embracing universal design principles for accessibility, and incorporating specialized appliances that elevate functionality. With practical tips and innovative ideas, you’ll uncover how to turn your kitchen into a stylish and efficient space tailored specifically to your needs.
Contents
- Key Takeaways:
- Understanding Unique Kitchen Spaces
- Adapting Kitchen Layouts for Small Spaces
- Designing for Odd-Shaped Kitchens
- Customizing Kitchen Layouts for Accessibility
- Incorporating Unique Features into Kitchen Layouts
- Tips for Creating a Functional and Stylish Kitchen
- Frequently Asked Questions
- Facing challenges with unique kitchen layouts? Here are the common ones!
- Want to maximize storage in a small kitchen with a unique layout?
- Looking for creative ways to use awkward corners in your unique kitchen?
- How can I make a narrow kitchen space work for me?
- What are some tips for adapting a kitchen layout to fit an irregularly shaped room?
- Are you wondering if you should hire a pro for your kitchen layout?
Key Takeaways:
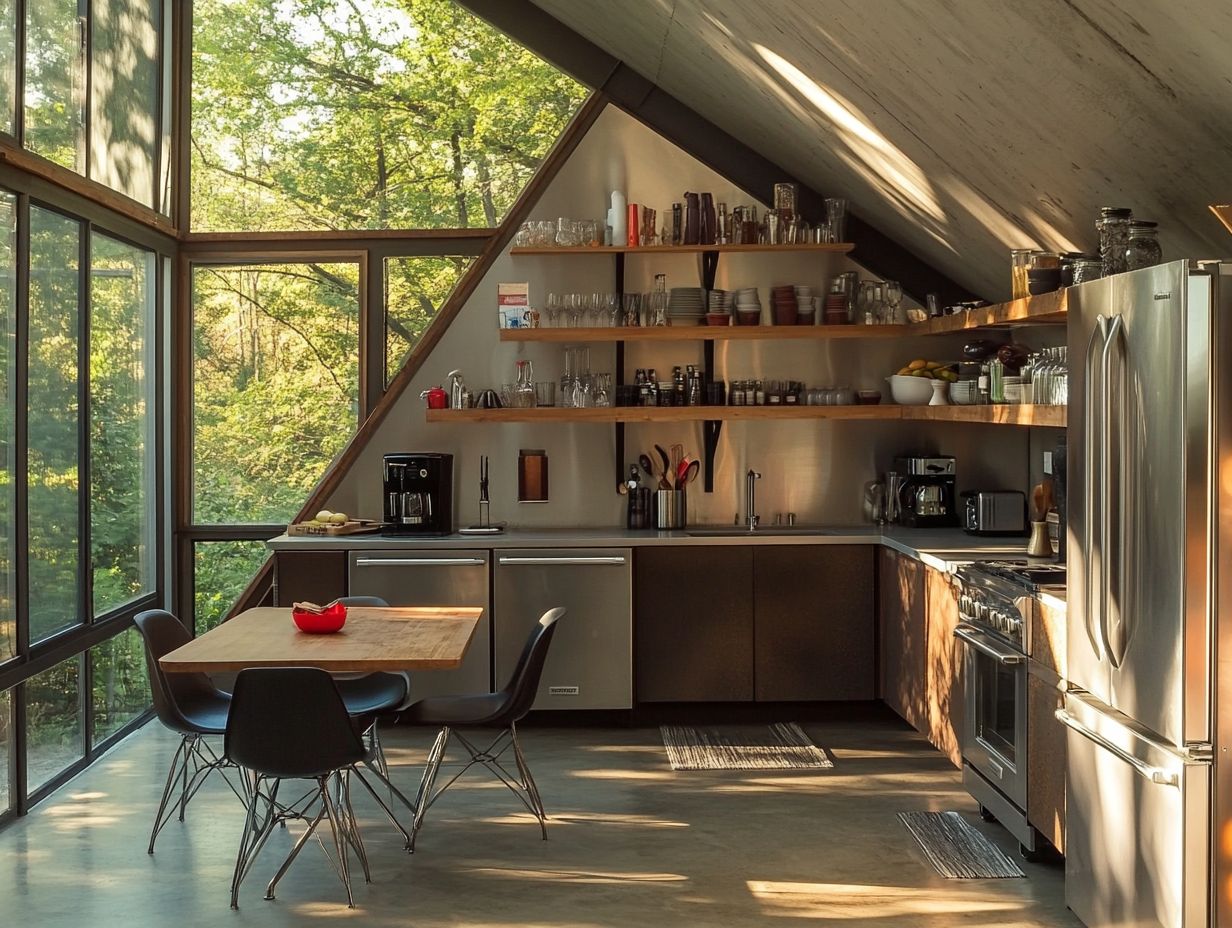
Act now to maximize your kitchen’s storage and functionality by utilizing creative storage solutions and multi-functional furniture.
Designing for odd-shaped kitchens requires utilizing corner spaces and non-standard shapes to create a functional layout.
Incorporate universal design principles to create an accessible kitchen for all individuals, regardless of age or ability.
Understanding Unique Kitchen Spaces
Understanding the nuances of unique kitchen spaces is vital for crafting environments that are both functional and stylish, tailored to your individual needs and preferences.
Considerations such as kitchen layout, the presence of natural light, and the incorporation of elements like a kitchen island or dining nook can greatly affect the overall aesthetic and usability of the area.
Top designers excel in transforming kitchens within Chicago apartments, ensuring that each design embodies contemporary trends and enhances the home’s functionality and charm.
Key Factors to Transform Your Kitchen Layouts!
Several factors influence your kitchen layout, with one key element being the kitchen triangle. This ideal layout positions the stove, sink, and refrigerator in a triangular formation for efficient cooking.
Proper placement of appliances is essential; it prevents awkward layouts that disrupt functionality and limit movement. This ensures your kitchen serves both practical and aesthetic purposes.
For instance, in double island kitchens, designers recommend maintaining the integrity of the triangle by aligning appliances to promote efficiency. Even in mini islands, it’s important to ensure they connect smoothly to the main workspace.
Peninsula kitchens benefit from placing the mid-point of the triangle at the island, providing easy access for all your culinary endeavors.
When faced with unusual layouts, incorporating open shelving or sliding doors can create an airy feel and minimize clutter, making navigation during meal prep a breeze.
With these expert tips, you can transform kitchens of any shape and size into functional havens.
Adapting Kitchen Layouts for Small Spaces
Adapting kitchen layouts for small spaces demands a touch of innovation, allowing you to maximize functionality while maintaining a distinct sense of style.
Consider options like one-wall kitchens or galley layouts, which can transform your space into an efficient workspace. Pair these designs with clever storage solutions, ensuring that every inch is utilized effectively.
This way, you can create a small kitchen that is not only practical but also visually appealing.
Maximizing Storage and Functionality
Maximizing storage and functionality in your kitchen is essential for creating an organized and efficient cooking space. By incorporating elements like a kitchen island or a mini island, you can add valuable storage options.
Thoughtful storage layouts can truly transform your kitchen into a highly functional area that caters to the demands of modern living. Exploring various storage solutions—think cabinets, shelves, and innovative concepts—is key to achieving this vision.
Experts emphasize the significance of integrating well-designed cabinetry that enhances your kitchen’s aesthetics while offering ample space for utensils, pots, and pantry items. Open shelving can also create an airy ambiance while providing easy access to frequently used dishes and spices.
By employing strategies that marry practicality and style, you can elevate your culinary experiences and ensure your kitchen functions seamlessly for meal preparation and entertaining.
Start planning your kitchen transformation now!
Designing for Odd-Shaped Kitchens
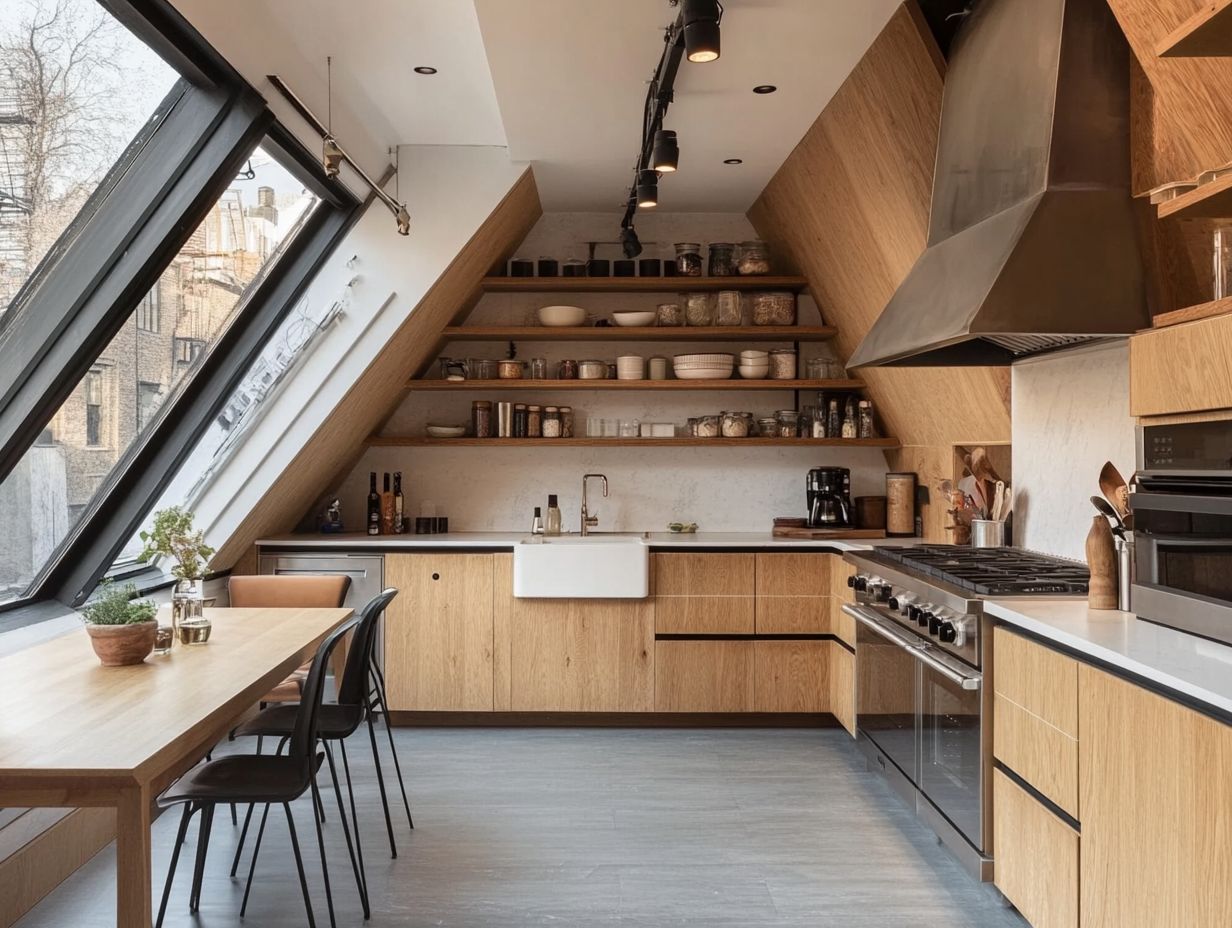
Designing for oddly-shaped kitchens requires careful planning. This allows you to make the most of corner spaces and embrace unique shapes.
Interior designers like Allison Lynch and Melinda Mandell excel in transforming challenging layouts into functional cooking spaces. They maximize usability and aesthetic appeal, crafting inviting atmospheres.
Utilizing Corner Spaces and Non-Standard Shapes
Utilizing corner spaces and addressing non-standard shapes can lead to creative solutions that enhance both aesthetics and functionality. Incorporating corner cabinets and strategically placing a kitchen island can maximize accessibility in those unique areas.
Experts like Daniella Villamil and Velinda Hellen stress the importance of tailored cabinetry and inventive layouts. For instance, custom pull-out shelves make neglected corners easily accessible, streamlining workflow. An angled island creates a natural flow and additional seating.
By thinking outside conventional boundaries, you can craft a kitchen that meets your needs and reflects your style, blending functionality with striking design.
Customizing Kitchen Layouts for Accessibility
Customizing kitchen layouts for accessibility is crucial in creating inclusive spaces for everyone.
Embracing universal design principles helps create functional, comfortable, and user-friendly kitchen environments.
This approach creates a smooth cooking experience, enhancing usability and enjoyment.
Incorporating Universal Design Principles
Incorporating universal design principles creates adaptable kitchen spaces that prioritize functionality and ease of use. Consider features like adjustable countertops, accessible kitchen islands, and strategically positioned appliances.
These elements accommodate a diverse range of users, making the kitchen a welcoming environment. For example, lower cabinets with pull-out shelves eliminate excessive bending or reaching. Adding contrasting colors between countertops and cabinets can help those with visual impairments.
Experts highlight renovations that blend these principles, such as open floor plans that facilitate movement for wheelchairs or walkers.
Positioning commonly used utensils and ingredients within easy reach ensures that every cook can enjoy meal preparation without frustration. These universal design strategies empower you to create a versatile kitchen that enhances accessibility while improving aesthetic appeal and functionality.
Incorporating Unique Features into Kitchen Layouts
Incorporating unique features into your kitchen layout significantly enhances the overall design, transforming the space into a blend of functionality and style.
Specialized appliances and fixtures, such as advanced ovens or tailored lighting designs, can help create a kitchen that reflects your style and meets your culinary needs, thanks to skilled interior designers.
Integrating Special Appliances and Fixtures
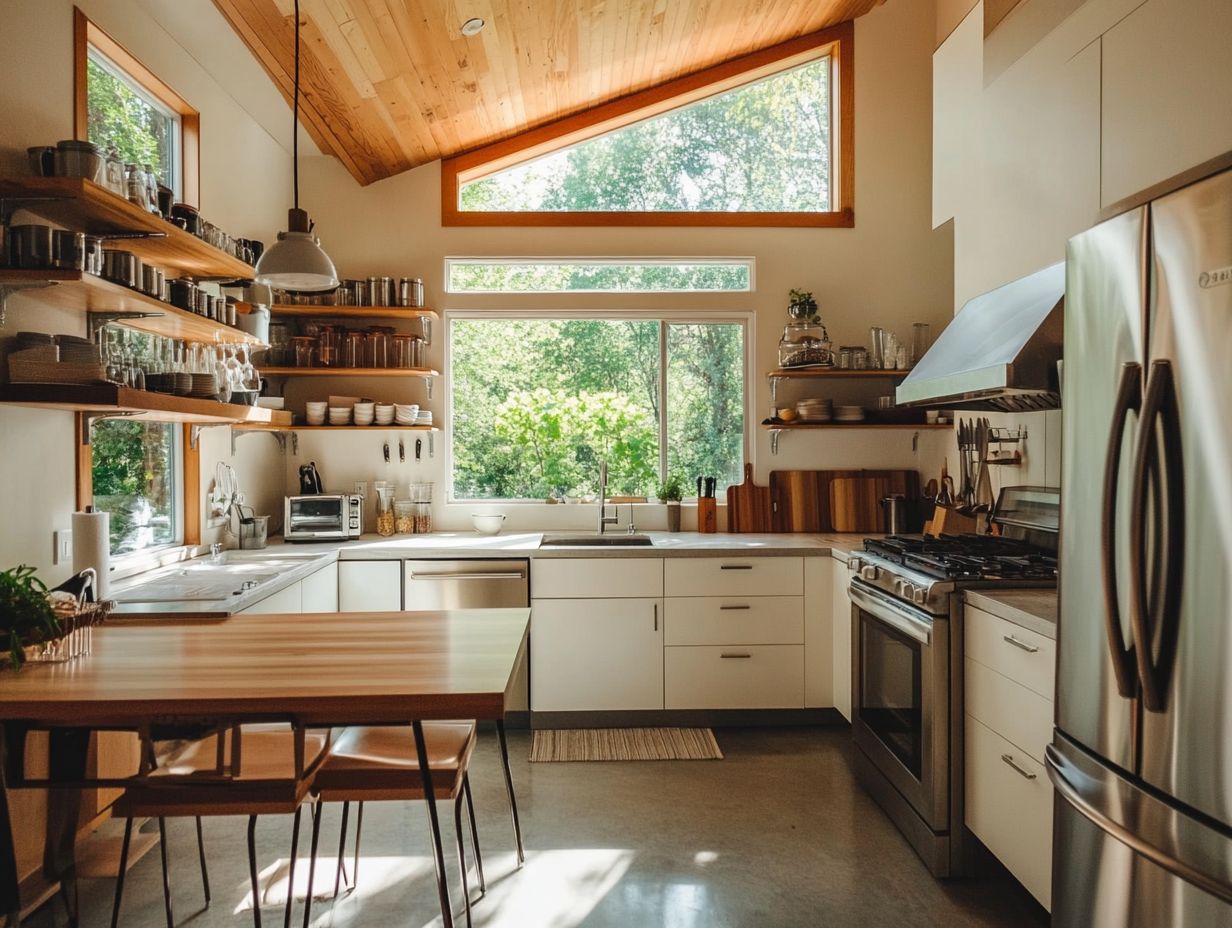
Special appliances and fixtures, like smart devices and energy-efficient options, can greatly enhance your kitchen’s functionality. They also align with modern design trends.
Imagine a well-placed kitchen island serving as your central hub for cooking and socializing, complete with technology that embraces a contemporary lifestyle.
Consider sleek, versatile fixtures—such as pull-down faucets and touchless controls—that can streamline your daily tasks and enhance the overall aesthetic.
Industry leaders highlight the charm of open shelving paired with curated decorative elements. This setup offers easy access to essentials while allowing you to showcase your personal style.
Lighting is crucial. Under-cabinet and pendant lights enhance both practicality and ambiance.
By thoughtfully selecting these elements, you can create an efficient workspace that beautifully blends utility with aesthetics. Transform your kitchen into an inviting space for family and friends.
Tips for Creating a Functional and Stylish Kitchen
Crafting a functional yet stylish kitchen demands a thoughtful balance between form and function. Ensure that every design element serves a purpose and enhances the overall aesthetic.
By assessing your kitchen layout and drawing on insights from seasoned interior designers, you can create a space that is both practical and visually striking.
This approach supports a social environment, perfect for entertaining guests or enjoying daily routines.
Balance of Form and Function
The balance of form and function in kitchen design is essential for crafting an environment that is visually appealing and highly practical. By thoughtfully selecting elements like a kitchen island and cabinetry, you can enhance functionality while ensuring a cohesive aesthetic that reflects your personal style.
A well-designed kitchen marries beauty with ease of use, much like contemporary spaces that seamlessly incorporate open shelving and integrated appliances.
Experts recommend incorporating ample storage options, such as pull-out drawers and hidden compartments. These features streamline functionality and contribute to a more organized look.
Choose a muted color palette for your cabinetry! This creates visual calmness and lets bold accents—like a stylish backsplash or fixtures—truly shine.
Striking this delicate balance can transform your kitchen from a mere cooking space into a stylish hub for family gatherings and social connections.
Frequently Asked Questions
Facing challenges with unique kitchen layouts? Here are the common ones!
Some common challenges include limited space, awkward layouts, and unconventional room shapes.
Want to maximize storage in a small kitchen with a unique layout?
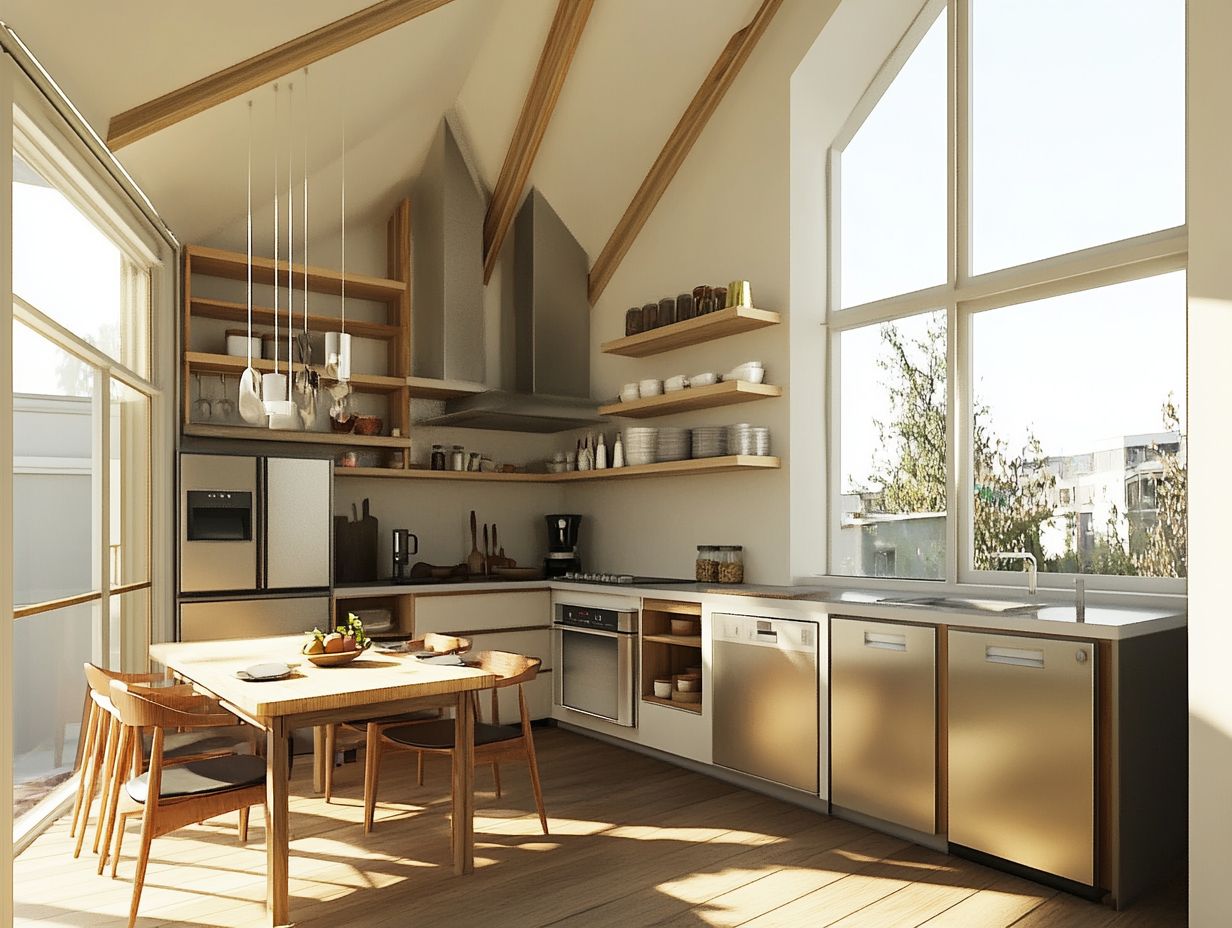
Utilize vertical storage options, such as adding shelves or cabinets above existing cabinets. Invest in stackable storage solutions and utilize space under the sink or in corners.
Looking for creative ways to use awkward corners in your unique kitchen?
Install a corner cabinet with a Lazy Susan, a rotating tray that makes it easy to reach items stored in the back. Alternatively, consider open shelves or a small kitchen island in the corner.
How can I make a narrow kitchen space work for me?
Use a galley kitchen layout, which utilizes two parallel walls for cabinets and appliances. Invest in space-saving appliances, like a slim refrigerator or a wall-mounted oven.
What are some tips for adapting a kitchen layout to fit an irregularly shaped room?
Identify the most functional areas of the kitchen, such as the sink, stove, and refrigerator. Design the layout around those areas, using unconventional angles and creative storage solutions to maximize the space.
Ready to revamp your kitchen? Start planning today!
Are you wondering if you should hire a pro for your kitchen layout?
Your need for a professional depends on how complex your project is and your DIY skills.
If you are comfortable with basic home renovations, you may be able to adapt the layout yourself.
For more complex projects, it’s wise to consult with a professional. This ensures safety and functionality.
Don’t wait too long to decide; a good layout can transform your space!
