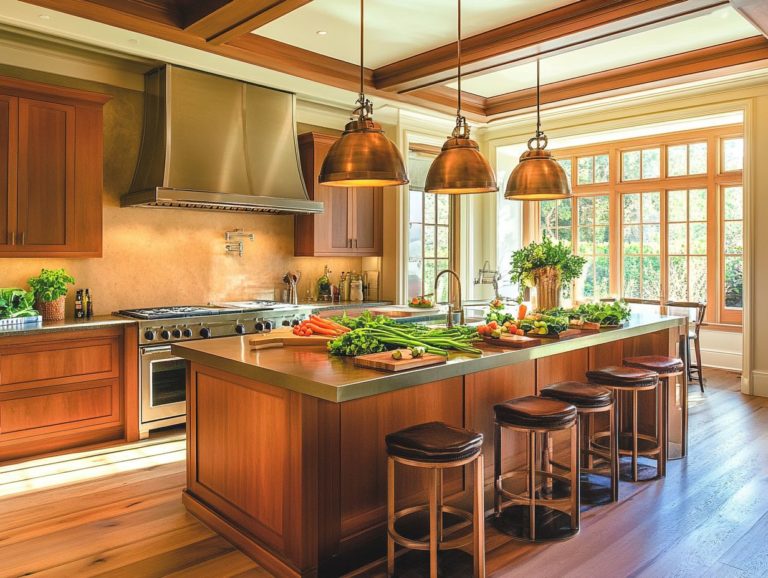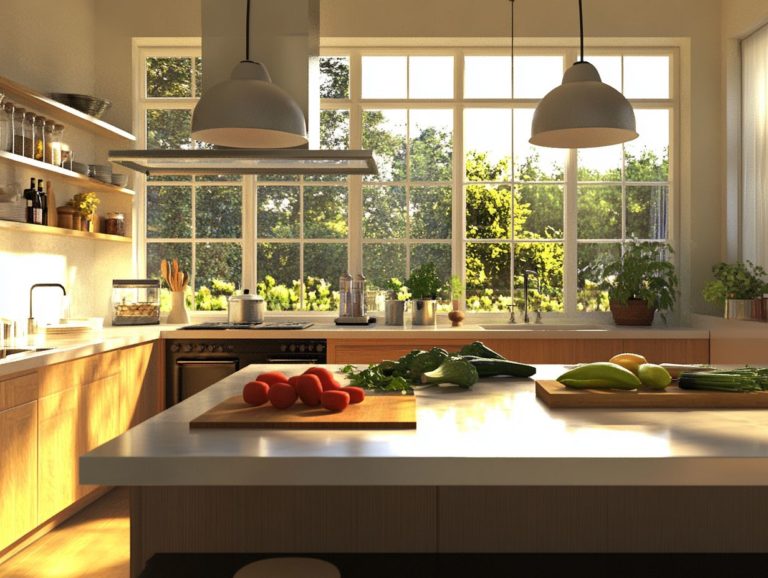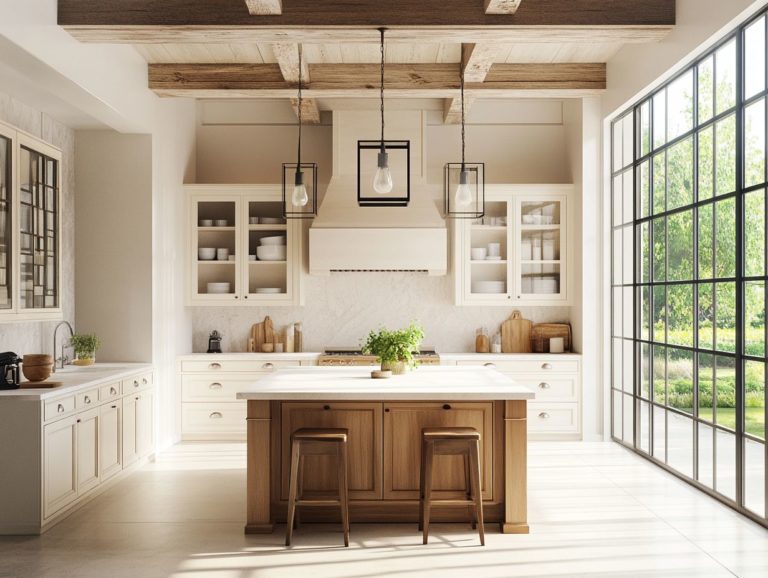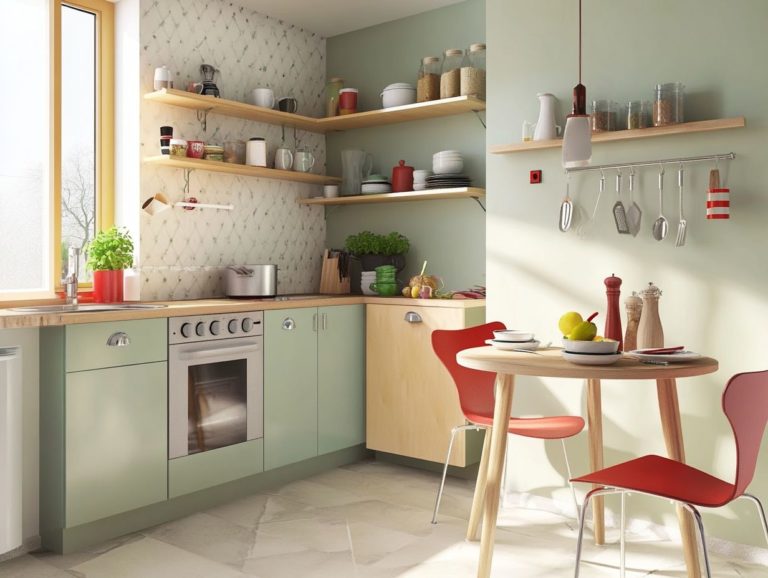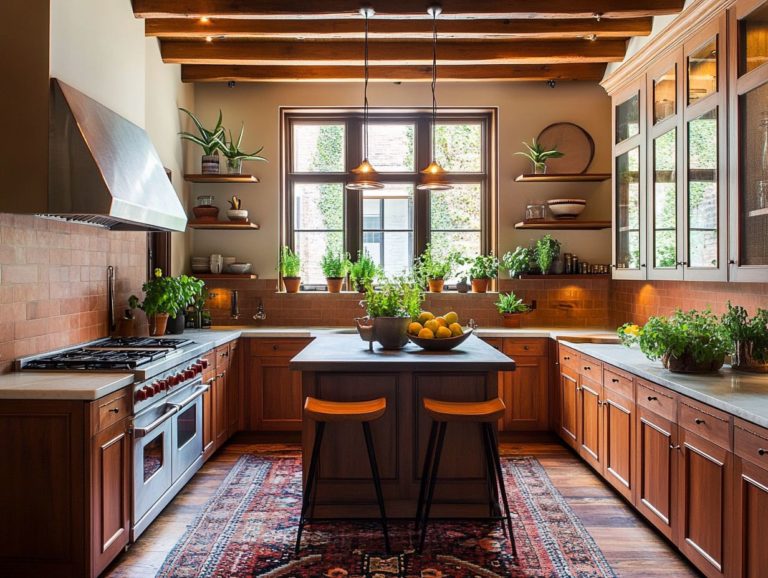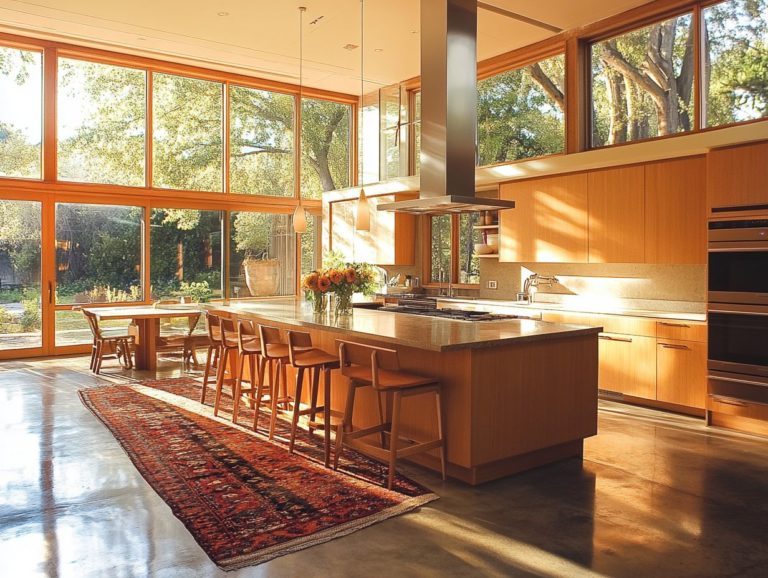5 Inspiring Kitchen Layouts for Open Concept Homes
In today’s homes, the kitchen often serves as the heart of the space. The embrace of open-concept design has made it more inviting than ever.
This article explores five inspiring kitchen layouts: L-Shaped, Galley, U-Shaped, Island, and G-Shaped. Each layout fuses functionality with elegance.
You’ll learn about common pitfalls to avoid and discover creative strategies to maximize your kitchen space. Get ready to transform your kitchen into a stunning masterpiece!
Contents
- Key Takeaways:
- 1. The Classic L-Shaped Layout
- 2. The Galley Kitchen
- 3. The U-Shaped Layout
- 4. The Island Kitchen
- 5. The G-Shaped Layout
- What Is an Open Concept Kitchen and Why Is It Popular?
- What Are the Benefits of an Open Concept Kitchen?
- What Are the Key Elements to Consider When Designing an Open Concept Kitchen?
- How Can One Incorporate Different Kitchen Layouts in an Open Concept Space?
- What Are the Common Mistakes to Avoid When Designing an Open Concept Kitchen?
- What Are Some Creative Ways to Maximize Space in an Open Concept Kitchen?
- Frequently Asked Questions
- What are some inspiring kitchen layouts for open concept homes?
- What are the advantages of open concept kitchen layouts?
- How can I make my open concept kitchen feel cohesive?
- What are some tips for designing a functional kitchen in an open concept home?
- What are some ways to add personality to an open concept kitchen?
- Are there any downsides to open concept kitchen layouts?
Key Takeaways:
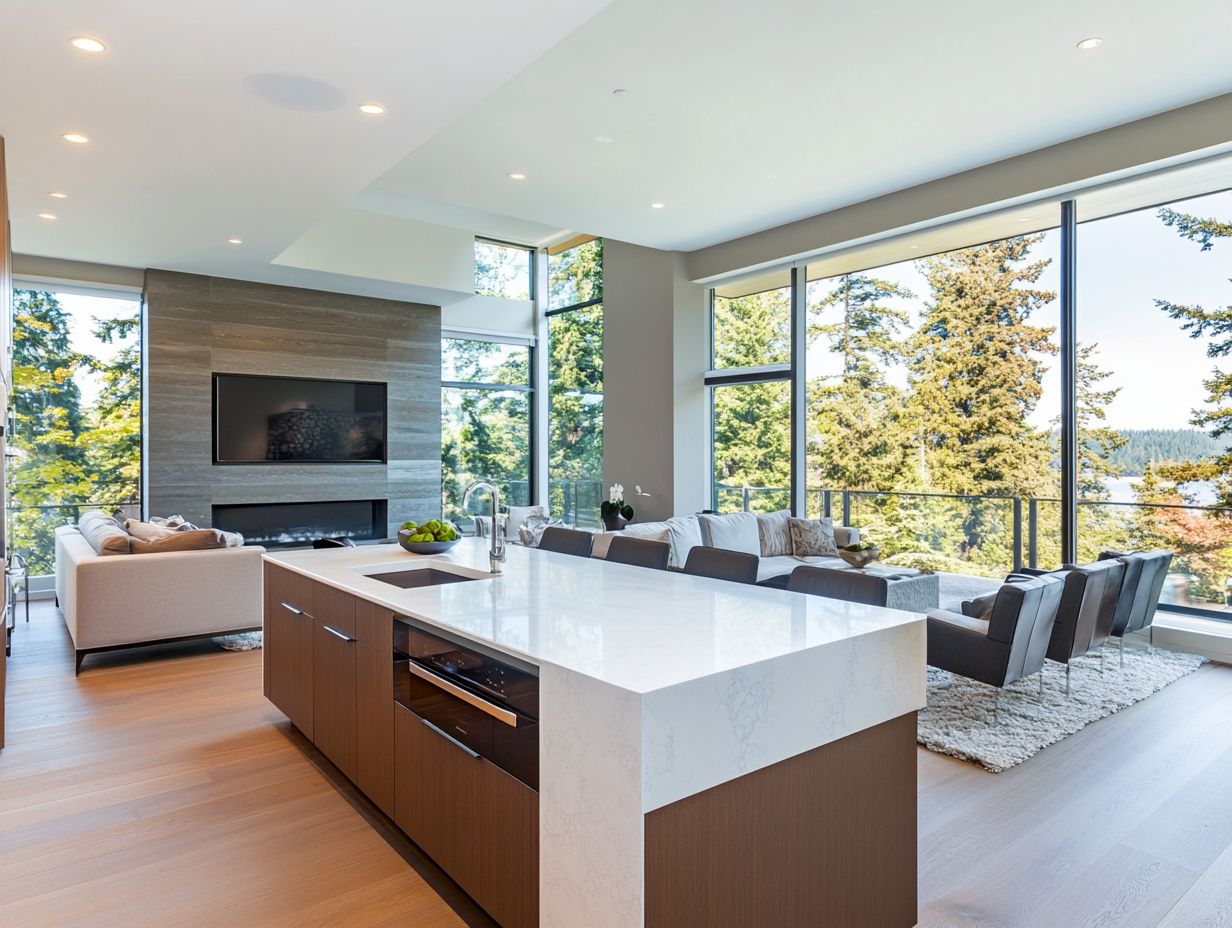
Discover 5 exciting kitchen layouts perfect for your open-concept home: L-shaped, galley, U-shaped, island, and G-shaped.
Open-concept kitchens are popular for their social and functional benefits.
Key elements to consider when designing an open-concept kitchen include traffic flow, lighting, and creating distinct zones.
1. The Classic L-Shaped Layout
The Classic L-Shaped Layout stands as a timeless choice for your home, seamlessly blending modern and traditional aesthetics. It provides a fluid connection between an open-plan kitchen and dining area, maximizing both functionality and visual appeal, particularly in smaller spaces.
This layout allows you to use colors to separate areas effortlessly. Thoughtful color choices make it more visually appealing while maintaining a sense of unity throughout your space.
Incorporating functional lighting is key. It illuminates essential zones while setting the perfect mood for both lively gatherings and quiet evenings.
By pairing stylish layouts with complementary furniture, you can cultivate a cohesive and sophisticated atmosphere. For example, a minimalist L-shaped kitchen can shine with sleek, contemporary elements, enhanced by vibrant bar stools and warm accent lighting. In contrast, a rustic design might lean into wooden textures and earthy tones to create a cozy ambiance.
These versatile options highlight the adaptability of the L-shaped layout, proving that diverse designs can flourish within the same framework.
2. The Galley Kitchen
The Galley Kitchen is an efficient design that maximizes space with its clean lines and functional lighting. This makes it an ideal choice for your open-plan kitchen, especially in smaller spaces.
This layout does more than just save precious square footage; it seamlessly integrates chic, well-chosen appliances that elevate your cooking experience. Imagine sleek refrigerators and professional-grade stoves fitting perfectly into this configuration, enhancing both utility and style.
By incorporating smart storage solutions, such as pull-out shelves or overhead cabinets, you can significantly make the most of vertical space.
To enrich the overall ambiance further, consider selecting coordinating furniture pieces like narrow dining tables or minimalist stools. These not only complement the kitchen’s modern aesthetic but also provide additional functionality without making the area feel overcrowded.
3. The U-Shaped Layout
The U-Shaped Layout is a versatile kitchen design that beautifully enhances natural light and functionality, crafting inviting spaces perfect for socializing and unleashing your culinary creativity in an open-plan kitchen.
Imagine seamlessly integrating open shelving, providing easy access to your frequently-used items while adding a decorative flair that reflects your personal style.
Matching floors and cohesive design elements, like complementary cabinetry and countertops, play a vital role in creating a harmonious environment. This attention to aesthetics elevates your kitchen’s visual appeal and reinforces a sense of unity throughout your home.
4. The Island Kitchen
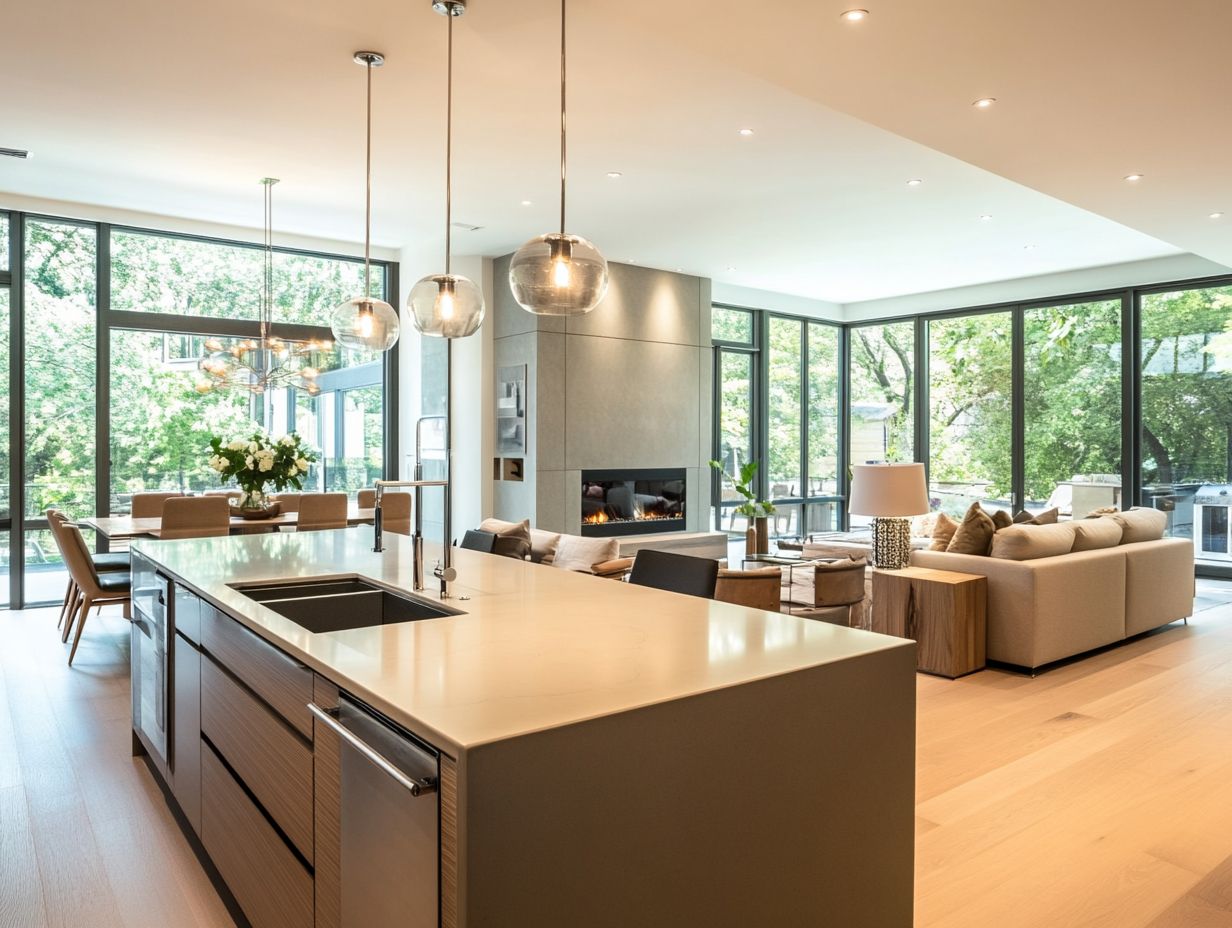
The Island Kitchen design is a striking centerpiece in contemporary homes. It features multi-functional islands that serve as social hubs, casual dining areas, and additional workspace, all elegantly highlighted by stylish pendant lighting.
In these vibrant spaces, kitchen islands come to life. You can customize them to maximize storage, integrating hidden cabinets or shelving beneath the countertop. This keeps your kitchen essentials organized and elevates the overall functionality of the space.
Impressive examples abound in designs that use different colors to define areas. Imagine a navy blue island paired with crisp white cabinetry, which looks amazing! Warm wood accents on bar stools bring harmony to the room. Such thoughtful coordination between furniture and island design creates a cohesive atmosphere, inviting families and friends to gather, cook, and unwind together.
5. The G-Shaped Layout
The G-Shaped Layout is perfect if you want distinct zones within your open-plan kitchen. It combines cozy seating areas with integrated appliances and rustic features, creating a warm and inviting atmosphere.
This design allows a smooth transition between cooking and dining areas, fostering a flow that makes entertaining a breeze.
Thoughtfully positioned cabinetry maximizes your storage space. It also features clever shapes that add character and elegance to the overall theme.
Rustic elements, like reclaimed wood accents and warm color palettes, beautifully complement modern fixtures. This crafts a relaxed environment where family and friends can gather.
Ultimately, this layout transforms your kitchen into the heart of the home, merging functionality with inviting charm.
What Is an Open Concept Kitchen and Why Is It Popular?
An open concept kitchen is a great design that blends the kitchen, dining, and living areas into a harmonious space. This approach encourages social interaction while maximizing storage and maintaining a cohesive aesthetic.
This layout makes your home look better and creates a welcoming atmosphere that’s perfect for entertaining family and friends. With the walls taken down, the natural flow between spaces allows for versatile layouts that adapt to various activities—whether you’re whipping up a meal or hosting a lively gathering.
Functional lighting options elevate the ambiance, ensuring every corner feels warm and inviting. Plus, smart storage solutions boost efficiency, helping you keep everything organized while maintaining that open, airy feel.
What Are the Benefits of an Open Concept Kitchen?
Open concept kitchens offer many benefits that can truly transform your living space. With enhanced natural light, functional lighting, and a seamless flow between areas, these designs are perfect for entertaining and fostering daily family interactions.
By removing barriers between the kitchen and living areas, you create an inviting atmosphere that encourages socializing. Picture cooking while chatting with friends!
Imagine a stylish layout featuring an island with bar seating—not only does it provide extra workspace, but it also becomes a beloved gathering spot for your closest companions.
The integration of chic cabinetry and open shelving enhances your decor, crafting a visually stunning environment that’s ideal for everything from casual get-togethers to festive celebrations. Don’t miss out on transforming your kitchen into the heart of your home!
What Are the Key Elements to Consider When Designing an Open Concept Kitchen?
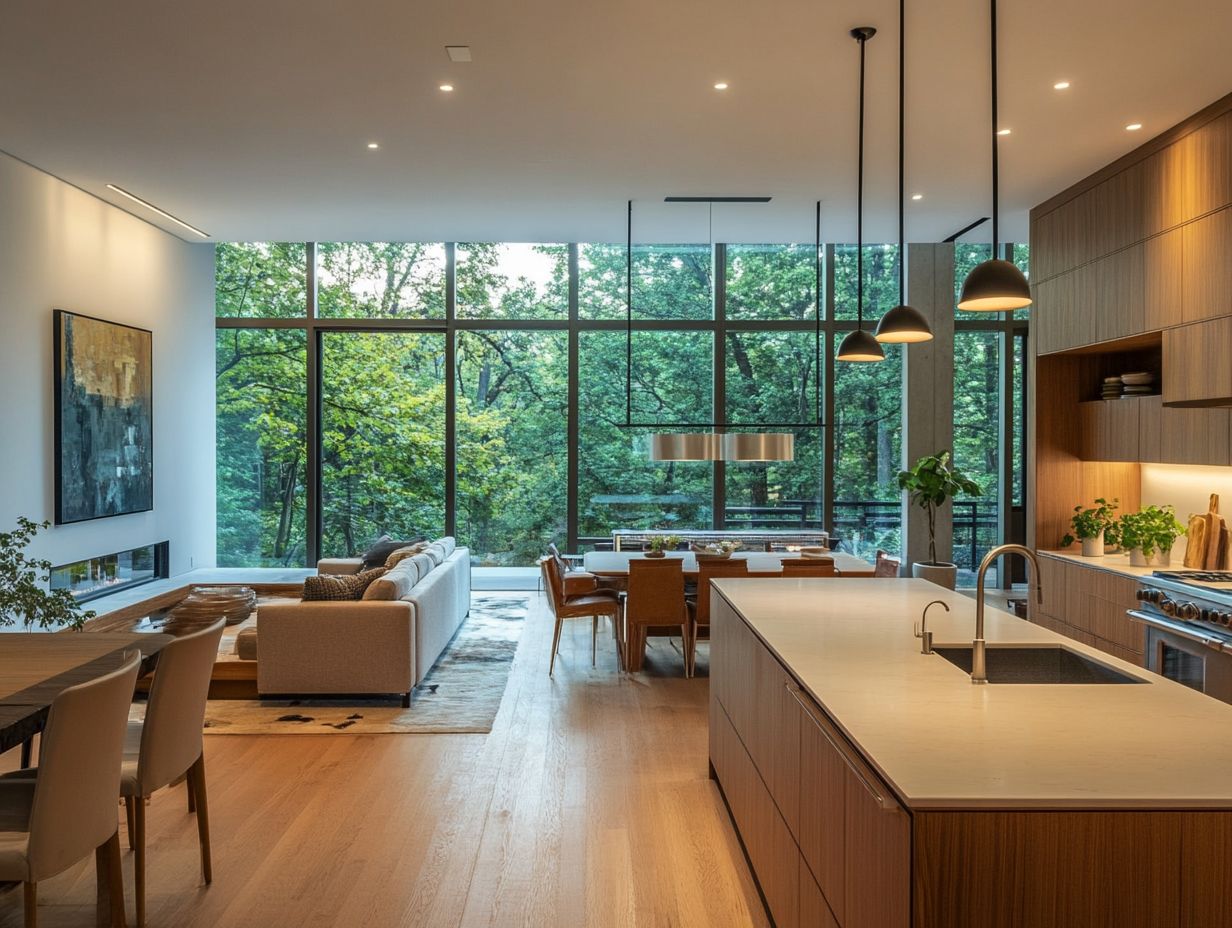
Designing an open concept kitchen demands careful attention to key elements like thoughtful design, color choices, and cohesive schemes that harmonize the functional areas within the space.
Beyond these foundational aspects, soft lighting is key to crafting a cozy atmosphere. Whether it’s pendant lights gracefully hanging above an island or under-cabinet illumination that brightens workspaces, the right lighting transforms the entire vibe.
Furniture coordination is crucial. Each piece should complement the overall aesthetic, blending modern and classic designs effortlessly. Maximizing storage options is vital for keeping your kitchen uncluttered, with solutions like built-in cabinets or multi-functional islands that boost both accessibility and efficiency.
When these elements come together thoughtfully, they create a kitchen that is not only stylish but also incredibly functional, transforming the heart of your home into a delightful space for gatherings or everyday meals. Start planning your open concept kitchen today and enjoy the transformation!
How Can One Incorporate Different Kitchen Layouts in an Open Concept Space?
Incorporating various kitchen layouts within an open concept space can be seamlessly achieved through effective kitchen zoning and adaptable designs. This approach allows you to create distinct areas that serve different functions while still exuding aesthetic appeal.
By thoughtfully planning your space, you can craft functional zones for cooking, dining, and socializing, each with its own unique design elements. Imagine an island as the central hub of activity; it enhances workflow and becomes a stylish gathering spot, complete with chic bar stools and carefully chosen decorative accents.
Beautifully structured cabinetry can define the cooking area, while open shelving showcases your most attractive dishware, blending practicality with visual charm. Utilizing contrasting materials and color palettes can subtly delineate the spaces, ensuring a harmonious flow that invites both creativity and comfort. This ultimately highlights just how inviting an open kitchen can be.
What Are the Common Mistakes to Avoid When Designing an Open Concept Kitchen?
Common mistakes in designing an open concept kitchen often include cluttered spaces, inadequate lighting, and mismatched furniture, which can detract from the overall functionality and aesthetics of your environment.
To create a harmonious ambiance, prioritize cohesive design elements that seamlessly connect with your living areas. Choose a color palette that flows throughout the space and select furniture that complements rather than competes.
Functional lighting plays a crucial role; incorporating a mix of ambient, task, and accent lighting helps set the mood and makes your kitchen more inviting.
By addressing these common pitfalls, you can transform your kitchen into a beautiful, efficient space that fosters culinary creativity and social interaction. Make your kitchen the heart of your home!
What Are Some Creative Ways to Maximize Space in an Open Concept Kitchen?
Maximizing space in your open concept kitchen calls for creative strategies, like unique cabinet shapes, open shelving, and multi-functional islands that boost both storage and usability.
These approaches help declutter and create a visually stunning atmosphere. Consider incorporating pull-out shelves in deeper cabinets for easy access to items that might otherwise get lost in the back.
Utilizing vertical space with hanging pot racks adds both functionality and style, elevating the overall design.
Don’t forget the often-overlooked area above the fridge; it’s perfect for extra storage baskets or decorative displays.
By integrating these thoughtful designs, you can transform your kitchen into a well-organized sanctuary that effortlessly blends efficiency with aesthetic charm, making it a delightful space for both cooking and entertaining. Start envisioning your new kitchen today!
Frequently Asked Questions
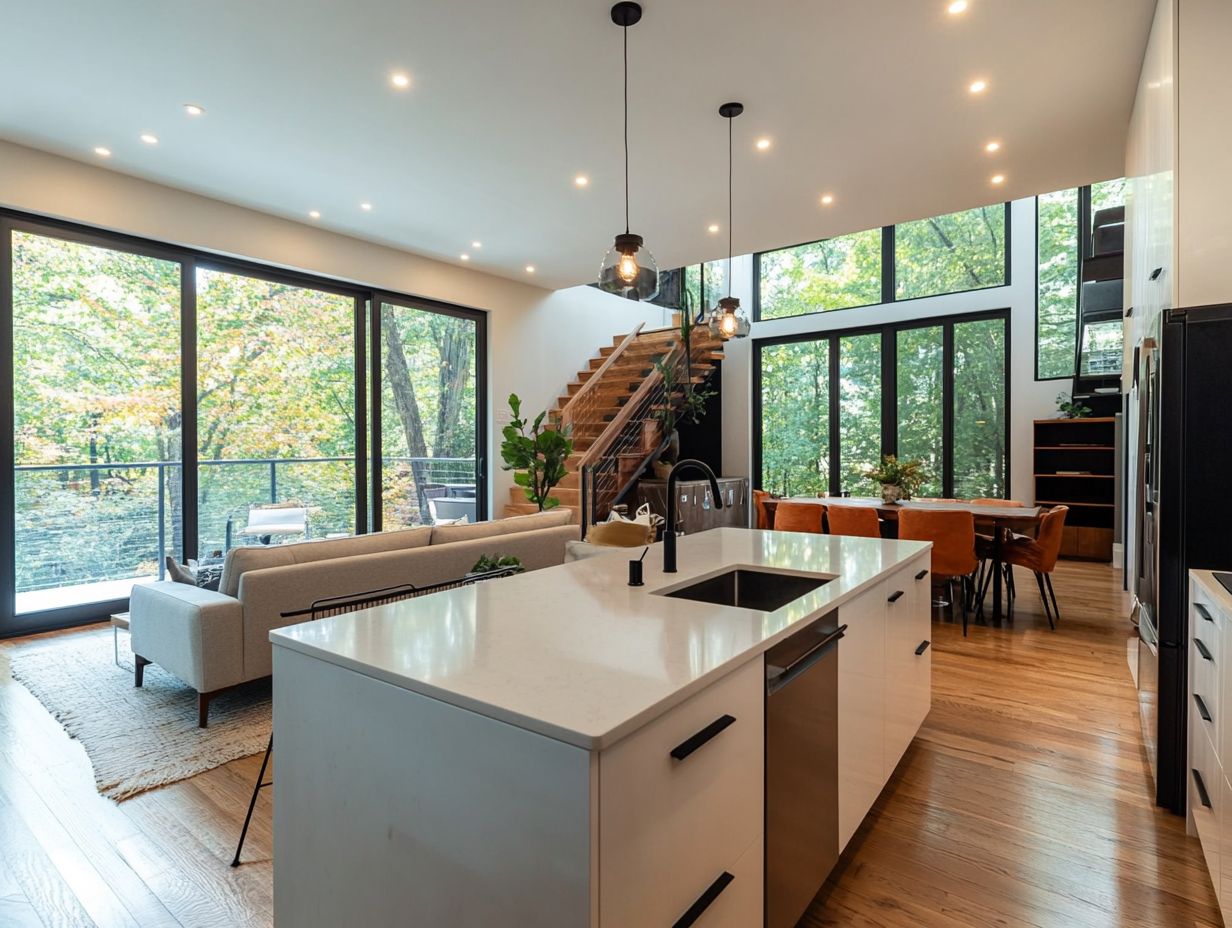
What are some inspiring kitchen layouts for open concept homes?
1. L-shaped kitchen with island: This layout maximizes counter and storage space. It keeps the room feeling open.
2. Galley kitchen with breakfast bar: Perfect for small open concept homes, it combines a functional kitchen with a cozy dining area.
3. U-shaped kitchen with a peninsula: This layout offers ample counter space and a defined cooking area.
4. One-wall kitchen with an island: Ideal for smaller spaces, it adds a modern touch to your home.
5. Kitchen with a view: If your home has beautiful scenery, place the kitchen by the windows. This will allow natural light to brighten your cooking space.
What are the advantages of open concept kitchen layouts?
Open concept kitchens create a seamless flow between spaces. They also invite more natural light and make your home feel spacious.
How can I make my open concept kitchen feel cohesive?
Use a consistent color scheme throughout the area. Choose similar materials and finishes for cabinets, countertops, and flooring.
What are some tips for designing a functional kitchen in an open concept home?
Consider the “work triangle”: place the sink, stove, and refrigerator in a triangular formation for efficient workflow. Ensure there’s enough space between counters and furniture for easy movement.
What are some ways to add personality to an open concept kitchen?
Add personality with unique design elements like a statement light fixture or bold backsplash. Incorporate personal touches through accessories and decor.
Are there any downsides to open concept kitchen layouts?
A potential downside is the lack of privacy and noise control. If cooking smells or noise are concerns, think about adding a partition between the kitchen and living areas.
