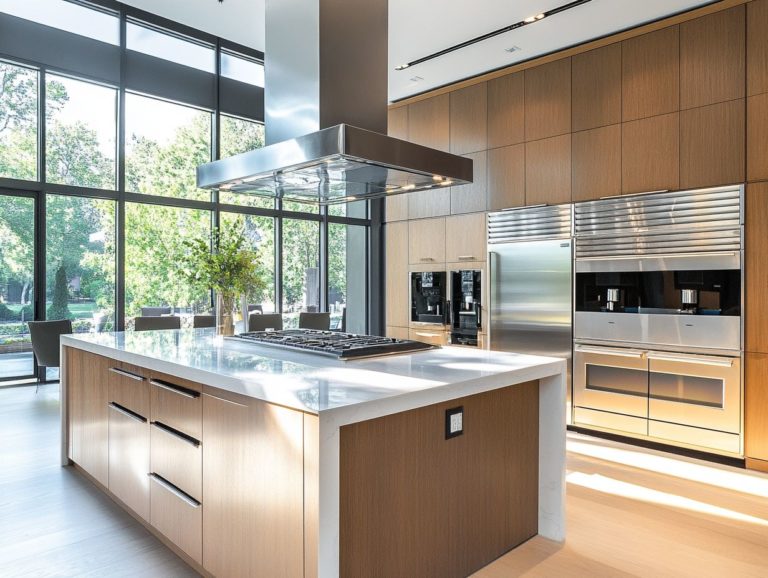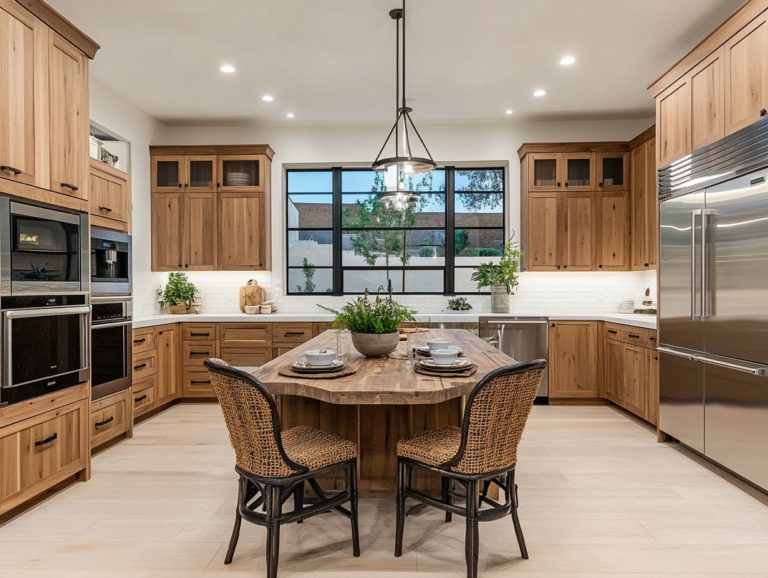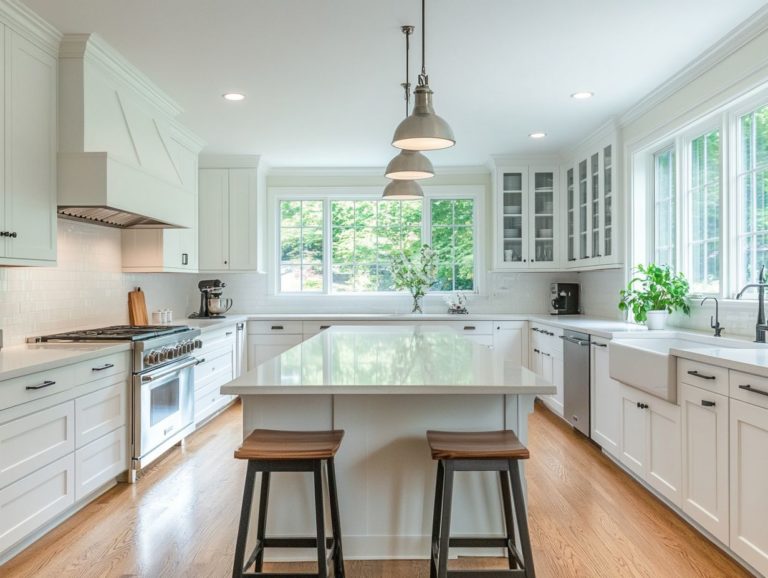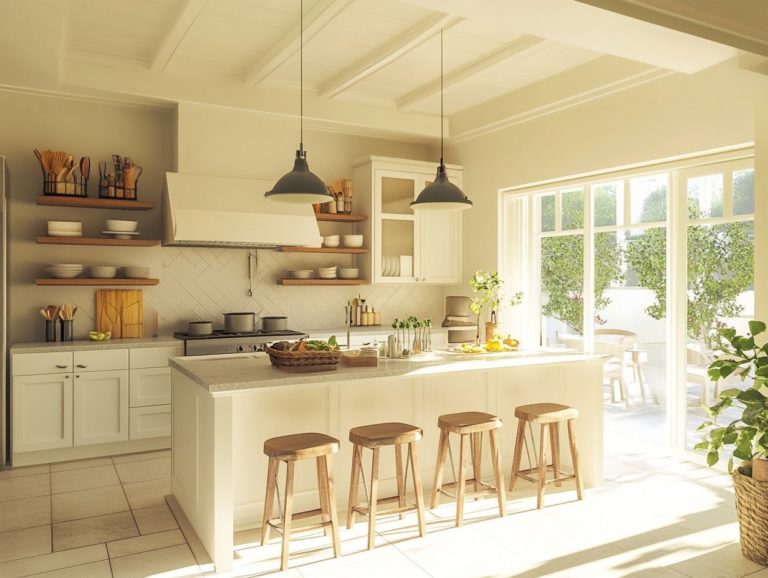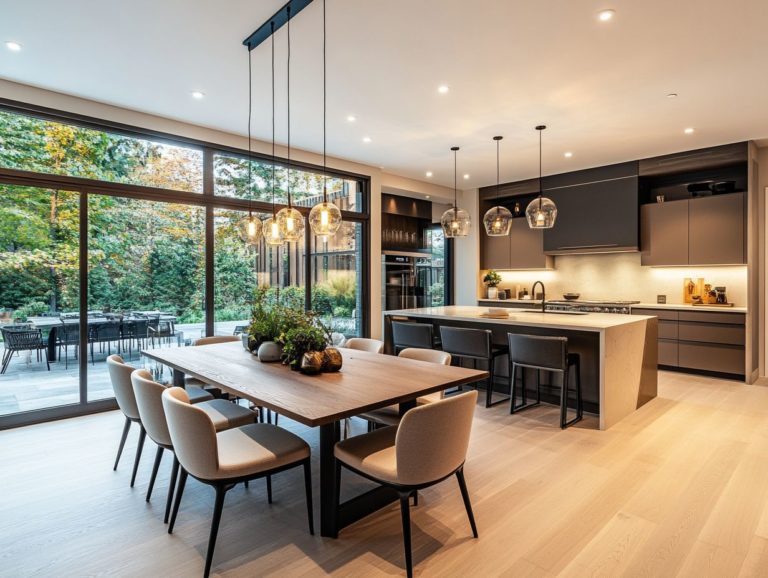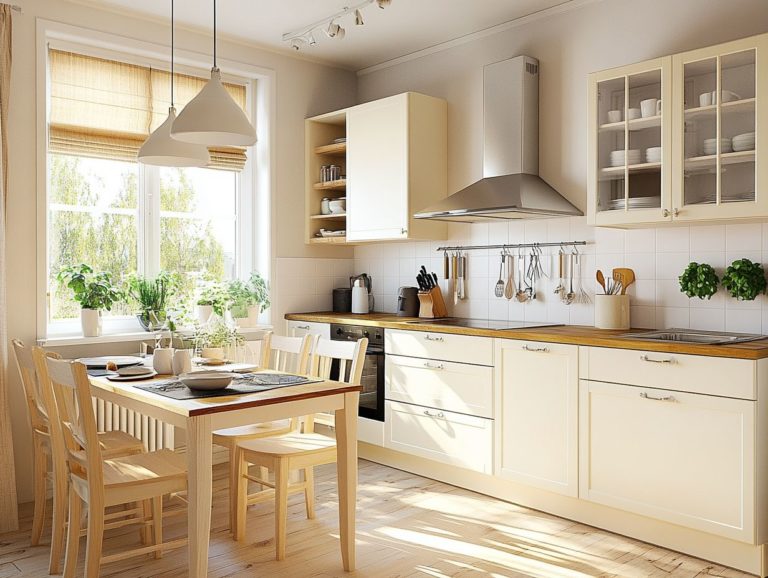5 Unique Layouts for a Culinary Retreat Kitchen
Designing your kitchen for an exceptional culinary retreat is about creating a space that inspires you and enhances your cooking experience.
Get ready to explore five exciting kitchen layouts that will transform your cooking space!
- The Open Concept Kitchen
- The Island Kitchen
- The Galley Kitchen
- The L-Shaped Kitchen
- The U-Shaped Kitchen
Discover how each layout can change your culinary journey, along with the benefits and challenges they bring, plus expert tips for a kitchen that is both beautiful and functional.
Whether you’re a seasoned chef or a passionate home cook, this guide will inspire you to envision your dream kitchen.
Contents
- Key Takeaways:
- 1. The Open Concept Kitchen
- 2. The Island Kitchen
- 3. The Galley Kitchen
- 4. The L-Shaped Kitchen
- 5. The U-Shaped Kitchen
- What Factors Should Be Considered When Designing a Culinary Retreat Kitchen?
- What Are the Benefits of Each Unique Kitchen Layout?
- What Are the Potential Challenges of Each Layout?
- How Can a Kitchen Design Professional Help in Choosing the Right Layout?
- What Are Some Tips for Creating a Functional and Aesthetically Pleasing Culinary Retreat Kitchen?
- Frequently Asked Questions
- Creating the Perfect Culinary Retreat Kitchen
- 1. What are some benefits of using unique layouts for a culinary retreat kitchen?
- 2. What is a “U-shaped” layout and how is it beneficial for a culinary retreat kitchen?
- 3. How does an “open-concept” layout contribute to the overall atmosphere of a culinary retreat kitchen?
- 4. Can a “galley-style” layout work well for a culinary retreat kitchen?
- 5. What is an “island” layout and how can it enhance a culinary retreat kitchen?
- 6. Can a combination of different layouts be used for a culinary retreat kitchen?
Key Takeaways:
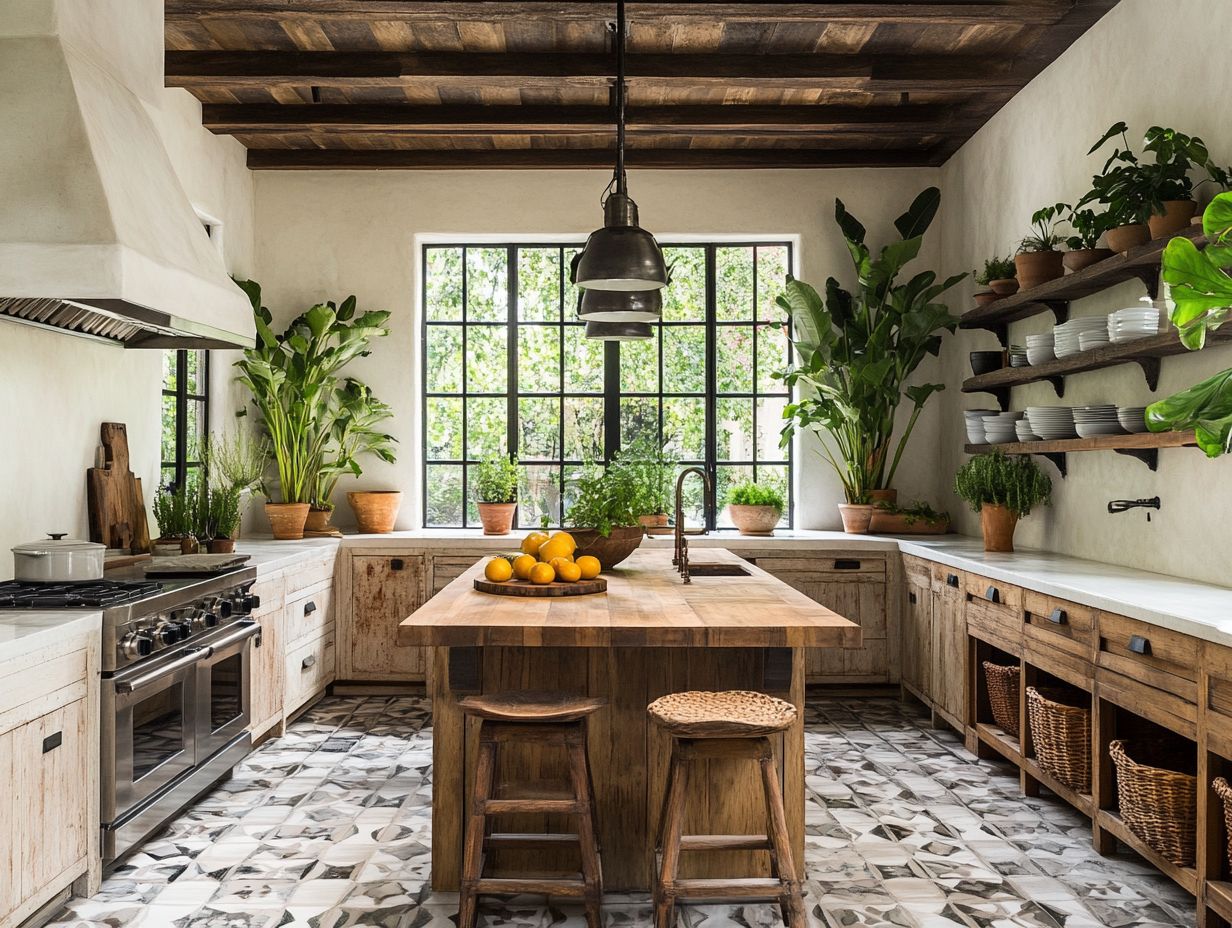
- Open concept kitchens promote a social and interactive cooking experience.
- The island kitchen provides ample counter space for food preparation and can double as a gathering area.
- Galley kitchens maximize efficiency and can accommodate multiple cooks in a smaller space.
1. The Open Concept Kitchen
The open concept kitchen is a hallmark of modern design. It blends functionality with aesthetic charm.
This layout creates an inviting space that fosters interaction and collaboration, whether you’re cooking or entertaining.
Incorporating effective layouts, strategic appliance placements, and ample storage enhances your home’s overall atmosphere.
This design maximizes your space and facilitates smooth communication among family members and guests.
Using materials like warm wood cabinetry and luxurious marble countertops transforms your kitchen into a stunning focal point that connects seamlessly with your living and dining areas.
Essential appliances, such as energy-efficient refrigerators and sleek stoves, are easy to access, streamlining your cooking process.
Thoughtful lighting techniques, including pendant lights and under-cabinet illumination, create a cozy ambiance for meal preparation and social gatherings.
2. The Island Kitchen
A kitchen island is a versatile centerpiece that provides ample storage and extra counter space.
This layout can integrate appliances while elevating the functionality and style of your home.
With features like bar seating, the island can easily transform into a dining area for casual meals or entertaining.
From charming rustic styles to sleek contemporary designs, the island complements your unique aesthetic.
Mix and match materials like granite, butcher block, or stainless steel to create a look that reflects your personal taste.
Adding decorative elements, such as pendant lighting or stylish cabinetry, enhances functionality and adds character to the space.
With adaptable designs, kitchen islands fit seamlessly into open-concept layouts or traditional kitchens.
3. The Galley Kitchen
The galley kitchen layout is an efficient design that optimizes space and functionality.
This narrow kitchen design is ideal for streamlining your cooking experience while maximizing storage and accessibility.
Its linear design encourages an uninterrupted workflow, allowing you to move swiftly between cooking, prepping, and cleaning.
If you’re considering a galley kitchen, pay attention to the placement of countertops and appliances to enhance usability.
Incorporating shelves and cabinets strategically creates functional zones without compromising style.
Warm lighting, vibrant colors, and open shelving can transform this compact kitchen into an inviting gathering area, making even the tiniest kitchen the heart of your home.
Imagine hosting dinners in this beautiful kitchen!
4. The L-Shaped Kitchen
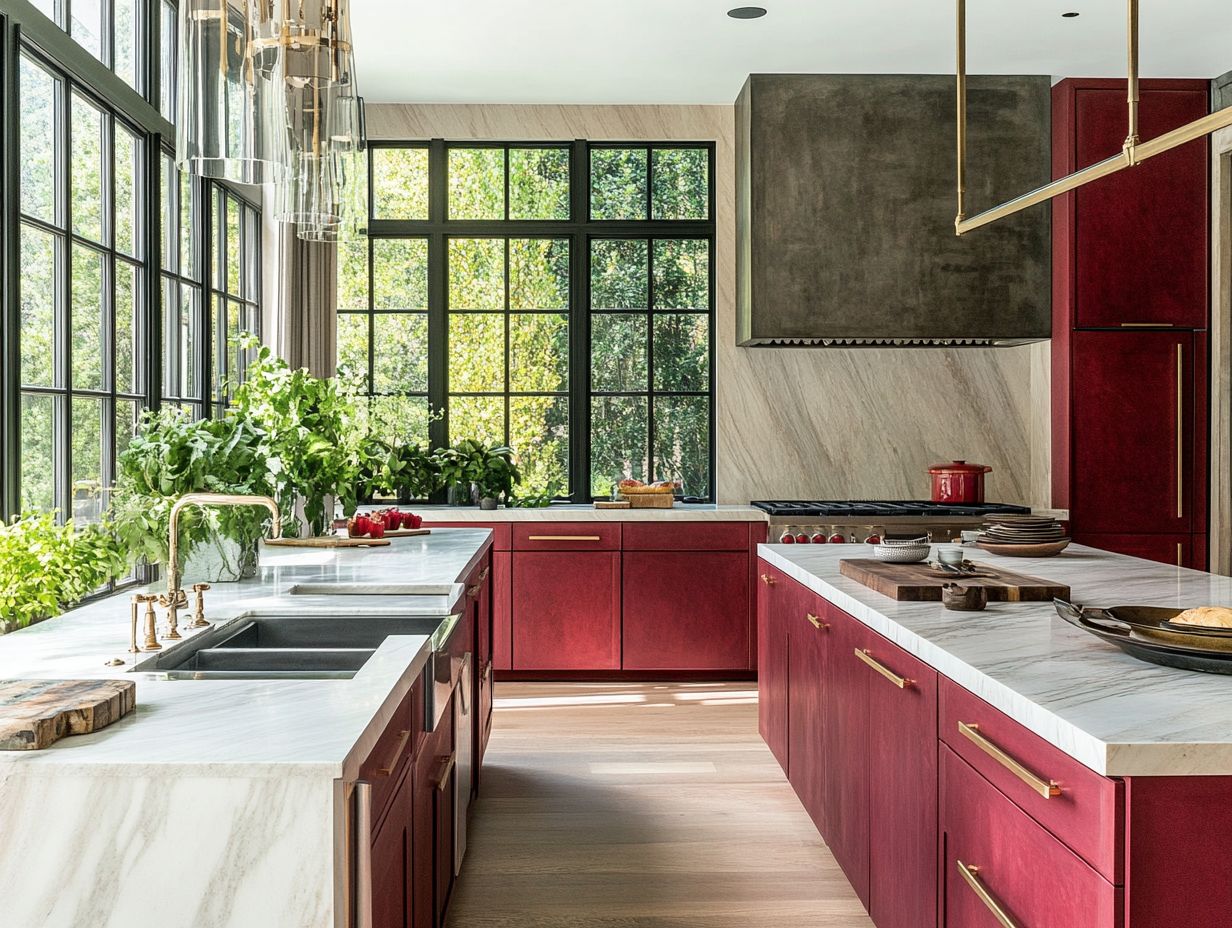
Want a kitchen that’s both stylish and efficient? The L-shaped kitchen layout is your solution! It offers an efficient use of space that promotes easy movement between key areas.
This design beautifully integrates modern appliances and ample storage, enhancing both functionality and style. It maximizes your available area while creating a welcoming environment, ideal for cooking and entertaining.
You’ll love how this versatile layout effortlessly accommodates various design elements, from sleek countertops to stylish cabinetry. By placing appliances strategically along the two walls, your kitchen transforms into a hub of efficiency without feeling cramped.
Incorporating open shelving or hidden storage spaces below your cabinets can elevate your storage options, keeping essentials organized while maintaining visual appeal. You can enhance the atmosphere by layering effective lighting—like under-cabinet lights and stylish pendant fixtures—ensuring the space feels bright and inviting. Don’t miss out on the opportunity to spark creativity in meal preparation and foster social interactions!
5. The U-Shaped Kitchen
The U-shaped kitchen presents a comprehensive design solution that envelops your cooking space, offering optimal storage and accessibility. This layout gives you the power to craft a modern and functional environment that elevates your culinary experience.
With three walls dedicated to cabinetry and countertops, you’ll enjoy generous workspace for meal preparation. Everything you need will be just an arm’s reach away!
This configuration fosters easy movement while cooking, making entertaining effortless. You can enhance the atmosphere by layering effective lighting—like under-cabinet lights and stylish pendant fixtures.
This not only creates an inviting ambiance but also highlights your beautiful decorative elements. Integrating appliances into the cabinetry allows for a cohesive aesthetic while maximizing efficiency.
Keep all your tools and gadgets cleverly tucked away until needed, ensuring your culinary space remains clean and organized.
What Factors Should Be Considered When Designing a Culinary Retreat Kitchen?
Designing a culinary retreat kitchen involves thoughtful consideration of various elements. Focus on functionality, storage, and the selection of appliances tailored to your lifestyle.
To achieve this, evaluate your layout preferences for smooth workflow, whether you lean towards an open-concept design or a more traditional setup. Effective storage solutions, like pull-out shelves and hidden storage spaces, help maximize space and minimize clutter.
The choice of materials is crucial for enhancing both durability and visual appeal—think sleek stainless steel versus warm woods. Incorporating contemporary design trends, such as minimalistic fixtures and smart technology, elevates your kitchen’s aesthetic and functionality.
This results in a space that meets practical needs and inspires your culinary creativity!
How Can the Kitchen Layout Enhance the Culinary Experience?
An effective kitchen layout is essential for elevating your culinary experience by optimizing functionality and efficiency. It allows for seamless movement between food preparation, cooking, and serving areas while integrating essential appliances.
The way you design your kitchen significantly impacts how you navigate various cooking tasks. For instance, an open-concept kitchen encourages social interaction, making it easier for you to host gatherings while whipping up delicious meals.
In contrast, a U-shaped kitchen creates distinct zones, clustering essential tools and appliances to streamline your workflow. Galley kitchens offer a more linear layout, particularly advantageous for efficiency in smaller homes.
Regardless of the layout you choose, the proper placement of the stove, refrigerator, and sink—often referred to as the kitchen work triangle—is vital. This thoughtful arrangement minimizes unnecessary movement, enhancing the overall joy of the cooking process!
What Are the Benefits of Each Unique Kitchen Layout?
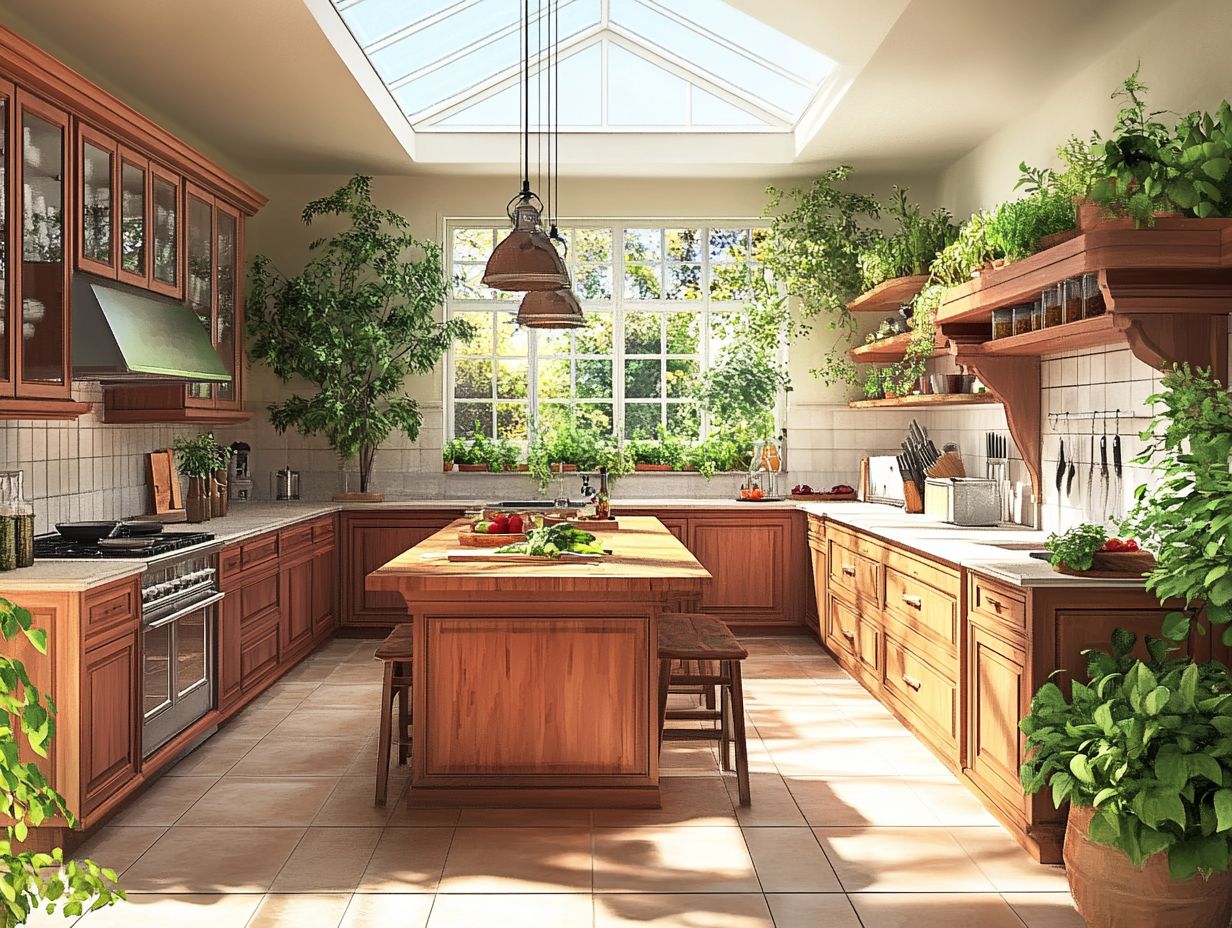
Each unique kitchen layout presents distinct advantages tailored to your needs and preferences. Whether you aim to maximize space efficiency, enhance storage solutions, or accommodate modern appliances, there’s a layout for you.
Take the L-shaped kitchen, for instance. It’s a fantastic choice for smaller spaces, allowing for a natural workflow while providing generous counter space for your culinary endeavors.
On the other hand, the U-shaped design envelops you with storage and appliances. This layout is ideal for larger families or those who enjoy entertaining, encouraging easy interaction with guests and turning cooking into a social affair.
The galley layout features parallel counters that work wonders in narrow spaces. This ensures everything is within arm’s reach for chefs who prioritize efficiency.
Finally, the open concept kitchen fosters social interaction. It’s perfect for households where cooking transforms into a communal experience, seamlessly blending culinary activities with dining and relaxation spaces.
What Are the Potential Challenges of Each Layout?
Understanding the potential challenges associated with each kitchen layout is crucial for homeowners. Issues like limited space, inefficient workflow, and inadequate storage can significantly hinder functionality and detract from your overall culinary experience.
Every layout has its unique set of hurdles. For example, an open concept design might struggle with noise control and distractions. Galley kitchens often wrestle with cramped quarters. U-shaped kitchens, though spacious, can lead to a sense of isolation from the rest of your home.
To navigate these challenges, thoughtful design choices become essential. Using furniture that serves multiple purposes can maximize space in an open layout.
In a galley kitchen, incorporating vertical storage solutions and strategic lighting can elevate the experience. For a U-shaped setup, establishing a clear workflow and integrating social elements can create a more inviting atmosphere.
How Can a Kitchen Design Professional Help in Choosing the Right Layout?
A kitchen design professional can be an invaluable ally in selecting the perfect layout. They ensure that your chosen design aligns seamlessly with your culinary needs, maximizing functionality while effectively integrating appliances and storage solutions.
With their discerning eye for detail and deep understanding of current trends, they offer tailored suggestions that can transform your kitchen into the space of your dreams. These experts help you navigate the complexities of materials and finishes, ensuring that every choice enhances both the visual appeal and durability of your kitchen.
Their experience enables them to anticipate potential challenges, allowing for strategic solutions that elevate the ambiance. Your kitchen can become the heart of your home—a lively space for cooking and gathering!
What Are Some Tips for Creating a Functional and Aesthetically Pleasing Culinary Retreat Kitchen?
Creating a functional and visually stunning culinary retreat kitchen requires thoughtful planning and savvy design choices. You want every element—appliances, storage solutions, and decor—to work harmoniously together, cultivating an inviting atmosphere that inspires culinary creativity.
Selecting the right materials is essential. Opt for durable countertops that can handle daily cooking while seamlessly complementing your color palette.
Effective storage solutions, like pull-out drawers and vertical shelving, help maintain organization and maximize functionality. Decorative touches, such as stylish backsplash tiles and personalized kitchenware, add character without overwhelming the overall design.
Thoughtful lighting choices, including ambient and task lighting, can transform the mood. This makes your kitchen a warm and welcoming space—perfect for both cooking and gathering with loved ones.
Frequently Asked Questions
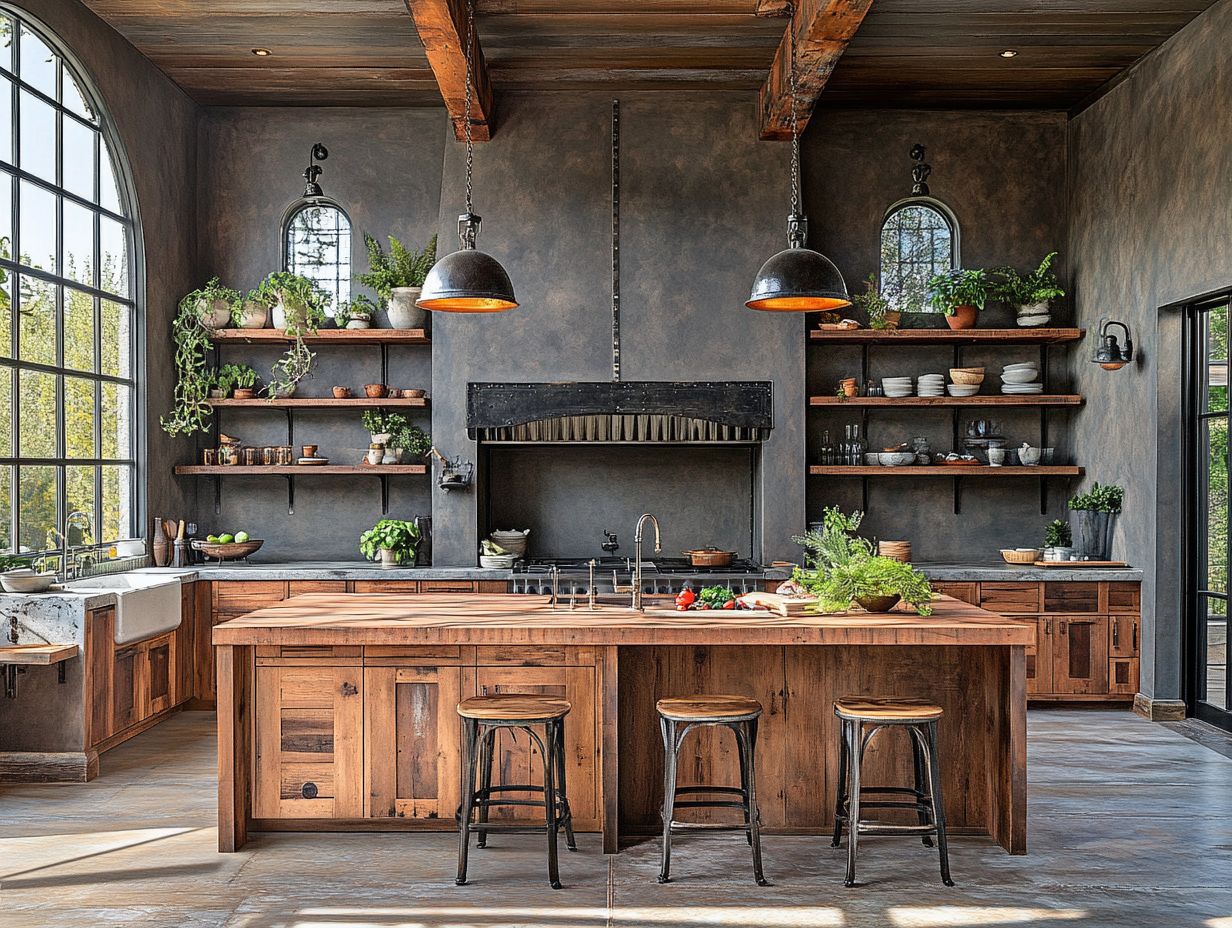
Creating the Perfect Culinary Retreat Kitchen
Creating the perfect kitchen for a culinary retreat is all about design. Here are some layout options that can elevate the experience!
1. What are some benefits of using unique layouts for a culinary retreat kitchen?
Unique layouts for a culinary retreat kitchen can enhance the overall experience for both guests and chefs. They improve workflow and efficiency.
They also create a more attractive space and allow customization based on cooking styles and needs.
2. What is a “U-shaped” layout and how is it beneficial for a culinary retreat kitchen?
A “U-shaped” layout is when the kitchen is designed in the shape of a “U,” with three walls of cabinets and appliances. This layout is beneficial for a culinary retreat kitchen because it provides ample counter space.
It allows for multiple chefs to work simultaneously and keeps the cooking area separate from the rest of the retreat space.
3. How does an “open-concept” layout contribute to the overall atmosphere of a culinary retreat kitchen?
An “open-concept” layout, where the kitchen is open to the rest of the retreat space, can create a more social and interactive atmosphere for guests. It allows for easier communication between chefs and guests.
This setup can make the cooking process feel like a shared experience.
4. Can a “galley-style” layout work well for a culinary retreat kitchen?
Yes, a “galley-style” layout, where the kitchen is designed in a narrow space with two walls of cabinets, can be an ideal layout for a culinary retreat kitchen. Imagine cooking in a cozy galley-style space!
It maximizes counter and storage space and allows for a linear workflow, making it easier for chefs to move between tasks.
5. What is an “island” layout and how can it enhance a culinary retreat kitchen?
An “island” layout involves a freestanding counter in the kitchen, which can serve as a multipurpose area for food preparation, cooking, and dining. This layout offers extra counter space and storage.
It also allows for a more interactive cooking experience for guests.
6. Can a combination of different layouts be used for a culinary retreat kitchen?
Yes, you can definitely use combinations! A mixture of different layouts, such as a “U-shaped” kitchen with an island or a “galley-style” kitchen with an open-concept design, can create a truly unique and functional culinary retreat kitchen.
It all depends on the specific needs and preferences of the retreat and its guests. Mixing different layouts can create a kitchen that feels fresh and exciting for all chefs!
