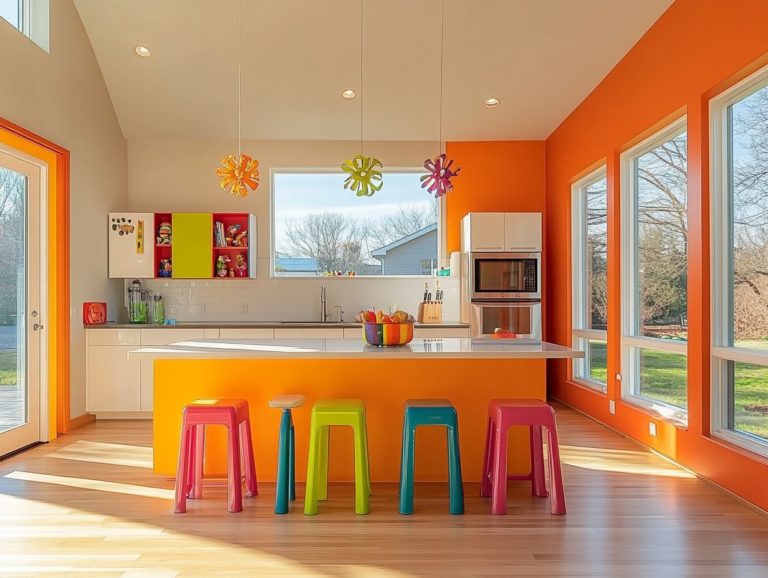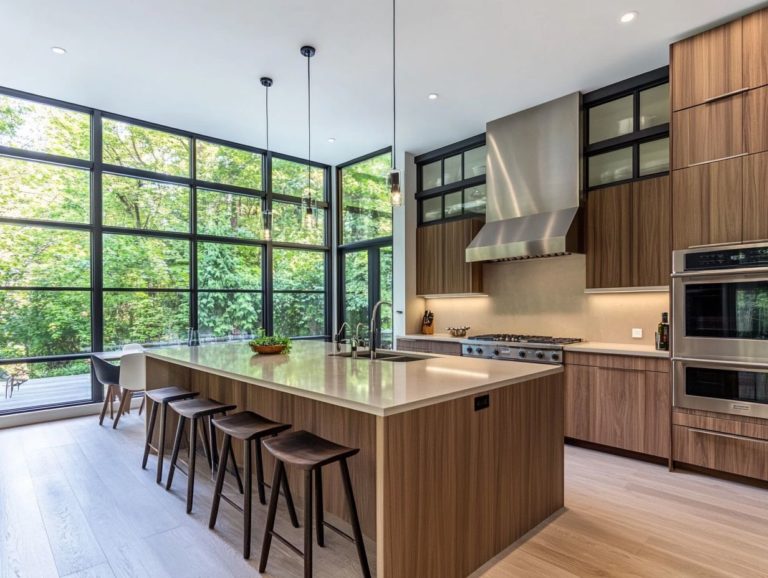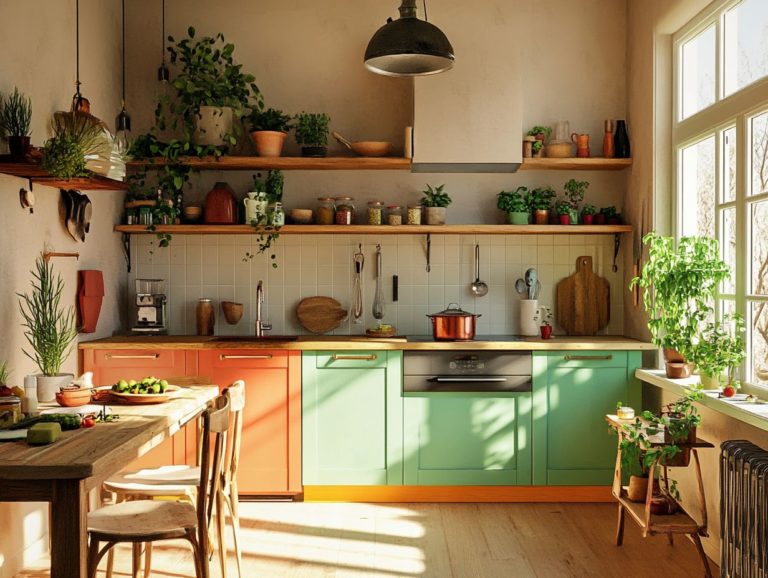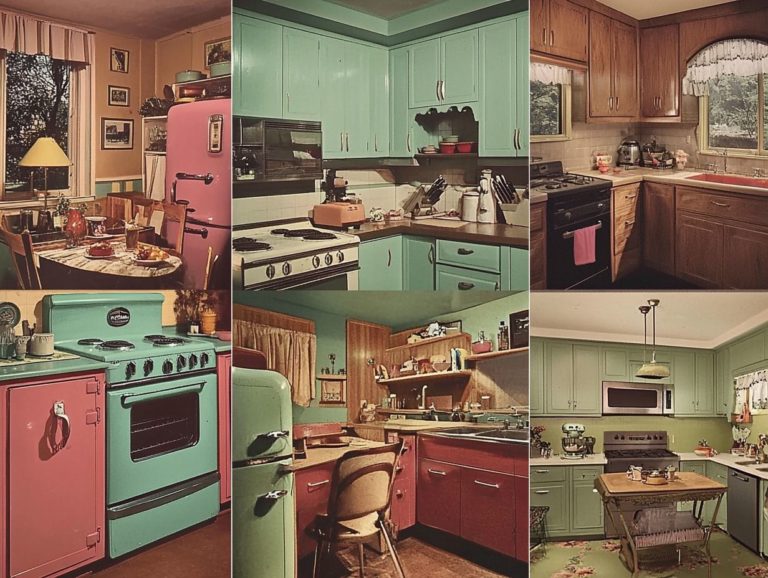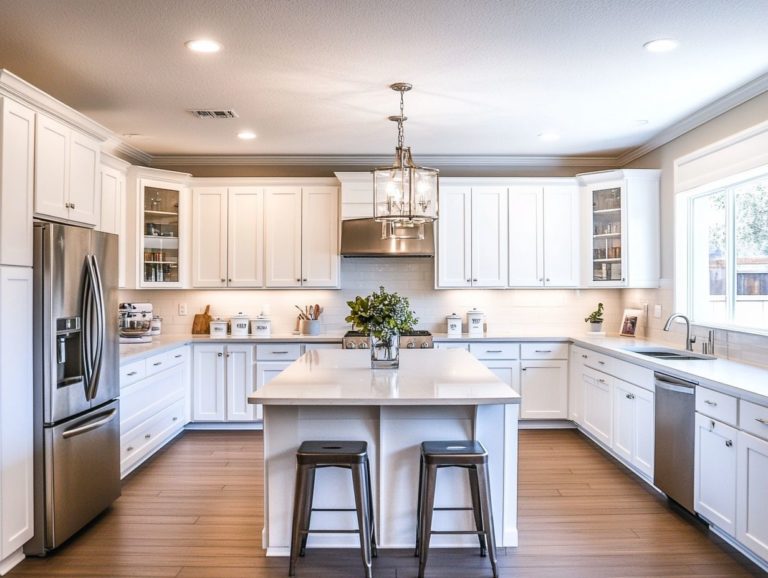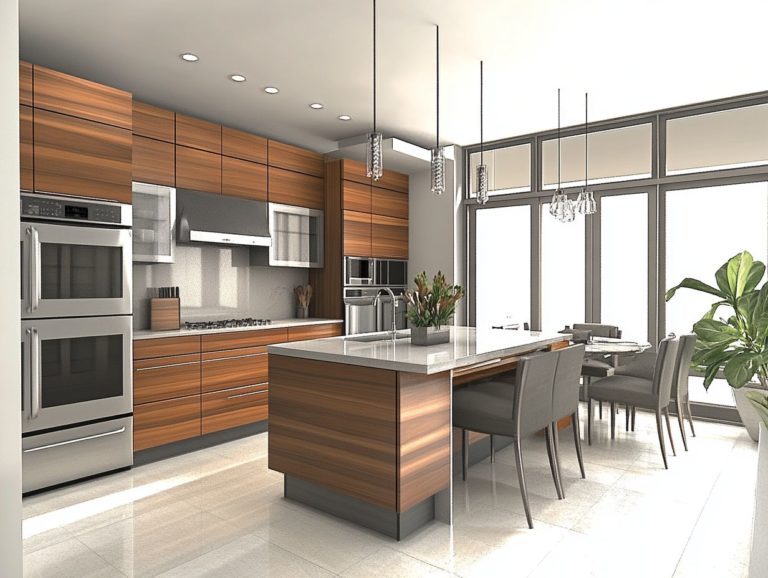How to Make Your Kitchen Layout More Functional
Are you weary of the cramped and chaotic atmosphere in your kitchen? A thoughtfully designed layout can revolutionize your cooking experience, turning it into something not just efficient, but truly enjoyable.
Take the time to evaluate your current kitchen setup, pinpoint any frustrating areas, and envision a more functional space. By maximizing storage, optimizing work zones, and incorporating multi-functional features along with vertical space, you can discover practical tips and innovative ideas to elevate your kitchen to new heights.
Get ready to transform your kitchen into a culinary haven!
Contents
- Key Takeaways:
- Assessing Your Current Kitchen Layout
- Designing a More Functional Kitchen Layout
- Maximizing Storage Space
- Optimizing Work Zones
- Incorporating Multi-Functional Features
- Utilizing Vertical Space
- Frequently Asked Questions
- What are some common challenges with kitchen layouts?
- How can I maximize my counter space in the kitchen?
- What is the best layout for a small kitchen?
- How can I make my kitchen layout more efficient?
- What are some ways to add more storage to my kitchen?
- How can I improve the lighting in my kitchen to make it more functional?
Key Takeaways:
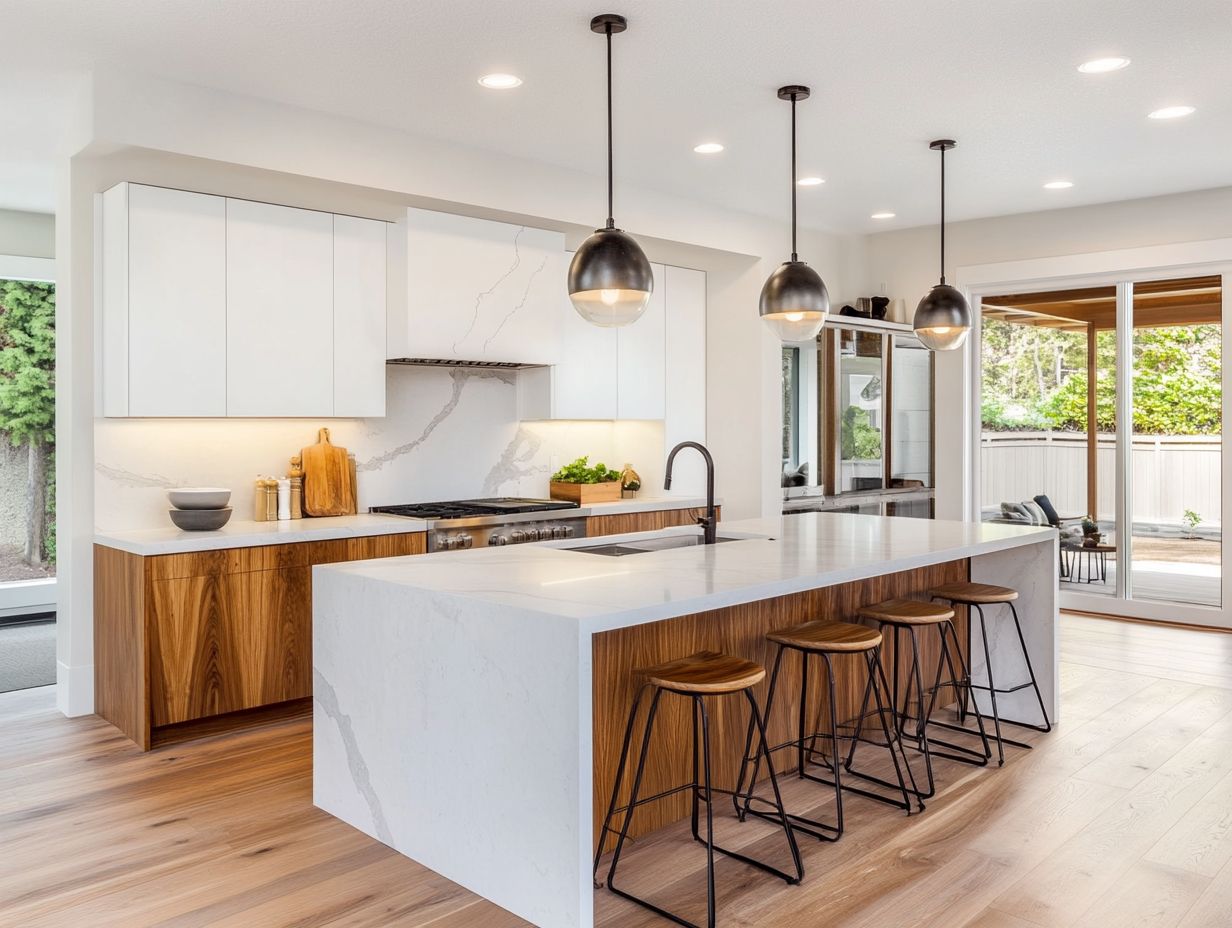
- Assess your current kitchen layout to identify pain points and inefficiencies.
- Design a more functional layout by considering key factors and tips.
- Maximize storage space and organize effectively to optimize functionality.
Assessing Your Current Kitchen Layout
Check how well your kitchen meets your needs. A well-designed kitchen makes daily tasks easier and more enjoyable.
Look at key areas like the kitchen triangle, workspace flow, and storage solutions. This assessment is crucial for any kitchen remodel.
Identifying Pain Points and Inefficiencies
Identifying pain points and inefficiencies in your kitchen is the essential first step toward crafting a design that meets your needs.
A cluttered countertop can impede meal prep, making it hard to find the space you need for ingredients and tools. Poorly arranged appliances can disrupt your workflow, forcing you to make unnecessary trips instead of moving seamlessly between cooking, prepping, and cleaning.
Inadequate storage options can create chaos, making essential items frustratingly elusive. Scrutinize the kitchen triangle—comprising the sink, stove, and refrigerator—to see if the distances among these elements work in your favor.
By documenting these inefficiencies, you can pave the way for targeted improvements, transforming your kitchen into a functional haven.
Designing a More Functional Kitchen Layout
Designing a more functional kitchen layout requires thoughtful consideration of various factors. Striking the right balance between aesthetics and practicality is crucial.
A meticulously planned kitchen remodel can elevate your space into a modern masterpiece that captivates the eye and boosts efficiency.
Keep in mind essential elements like the kitchen triangle, movement flow, and the strategic placement of appliances—customized to align with your unique needs.
Key Considerations and Tips
- Optimize your workspace and ensure you have adequate storage with drawers and an appliance garage.
- Effective lighting creates an inviting atmosphere. Layer your lighting options with pendant lights and under-cabinet lights.
- Incorporating pull-out shelves and organized appliance garages helps declutter countertops.
By embracing these strategies, you can transform your kitchen into a space that accommodates both social gatherings and everyday cooking.
Start planning your kitchen remodel today!
Maximizing Storage Space
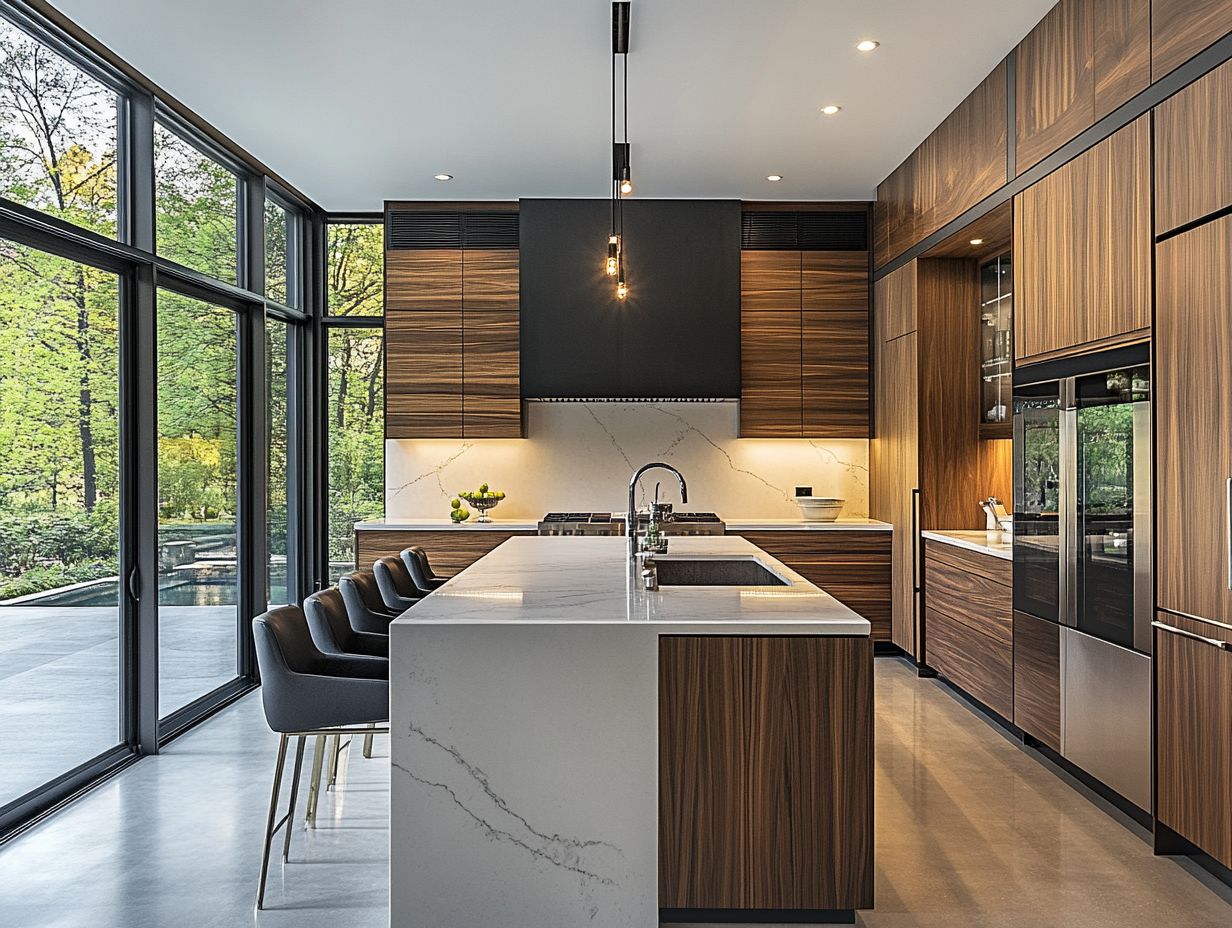
Maximizing storage space is crucial for a well-designed kitchen. In contemporary designs, functionality meets aesthetics to fulfill your needs.
Smart storage solutions greatly improve efficiency and keep your kitchen looking pristine. Collaborating with an interior designer can reveal innovative techniques to use every inch wisely.
Strategies for Organizing and Utilizing Storage
Effective organizing strategies can elevate your kitchen into a functional haven. Features like an appliance garage and well-designed drawers can greatly help.
Designate a specific area for countertop appliances to minimize clutter. This creates a streamlined workspace that invites creativity.
Optimizing drawer layouts saves you time and enhances accessibility. With everything within reach, rummaging through drawers will be a thing of the past.
An open layout fosters a smooth workflow, making meal prep enjoyable. Together, these elements create a kitchen that is visually stunning and practical.
Optimizing Work Zones
Optimizing work zones in your kitchen design boosts efficiency. Consider the kitchen triangle, which connects the stove, sink, and refrigerator.
This layout not only flows beautifully; it also elevates your culinary experience. Focusing on this design makes cooking a breeze.
Efficiently Arranging Appliances and Workspaces
Arranging your appliances and workspaces effectively enhances the kitchen triangle. This setup ensures your kitchen remains user-friendly.
Position your refrigerator, stove, and sink in a triangular layout. This minimizes the distance you need to cover while cooking.
Ensure ample countertop space between these elements. It makes transitioning between tasks easy.
Clear and organized surfaces allow for quick access to ingredients. This makes serving food and drinks simple while you entertain.
Thoughtful arrangements boost efficiency and create an inviting atmosphere. Cooking becomes an enjoyable experience.
Incorporating Multi-Functional Features
Adding multi-functional features to your kitchen design creates a personalized space. This approach adapts to your diverse needs.
It’s especially valuable in modern kitchens where space can feel limited. Embrace this design for a stylish and efficient cooking environment.
Creative Ideas for Dual-Purpose Design
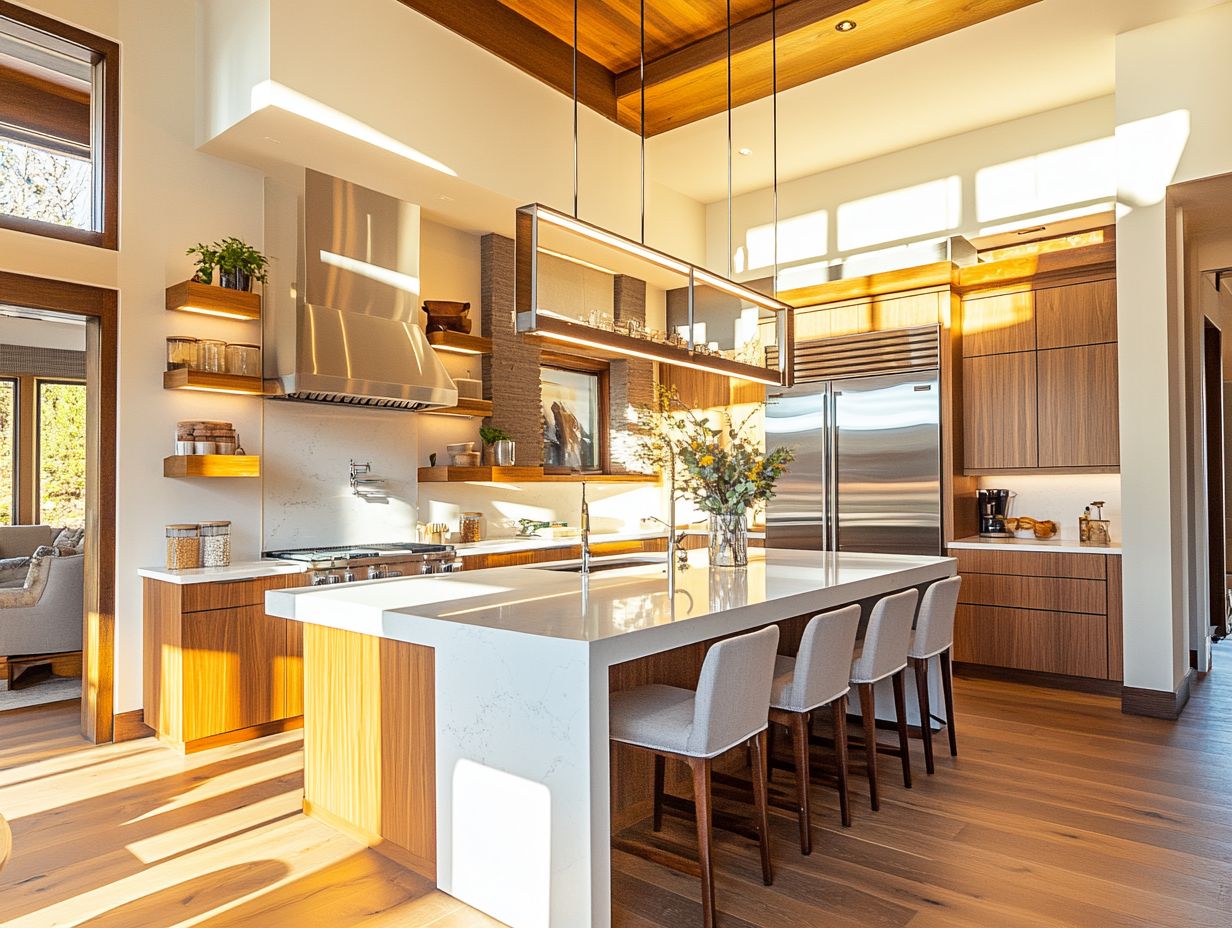
Creative dual-purpose designs significantly enhance utility and aesthetics in your kitchen. Consider convertible islands that transform from a prep space into a dining area.
This design allows easy transitions from cooking to entertaining. Hosting becomes a breeze!
Incorporate hidden storage options, like pull-out shelves. These clever spaces keep your kitchen sleek and everything accessible.
These designs streamline your cooking process. They also create an inviting atmosphere for gatherings.
Utilizing Vertical Space
Using vertical space is essential for a functional kitchen. This strategy maximizes every inch of your cooking environment.
With smart designs, you can create an elegant and efficient kitchen that meets your needs.
Maximizing Storage and Functionality with Vertical Design
Maximizing storage and functionality through vertical design can elevate your kitchen from merely efficient to a beautifully organized space.
By using wall-mounted shelves and cabinets, you can free up valuable countertop space while creating a seamless flow for easy access to your essential appliances.
This strategy helps keep things tidy, enhancing both your productivity and comfort while cooking.
Vertical storage solutions not only make the most of your available space but also introduce innovative design elements that infuse personality into the room.
Incorporating these techniques offers a fresh perspective on kitchen efficiency, ensuring that every inch serves a purpose and ultimately leading to a more enjoyable and functional culinary experience.
Frequently Asked Questions
What are some common challenges with kitchen layouts?
Common challenges with kitchen layouts often include limited counter space and lack of storage.
Inefficient workflow can also be an issue.
How can I maximize my counter space in the kitchen?
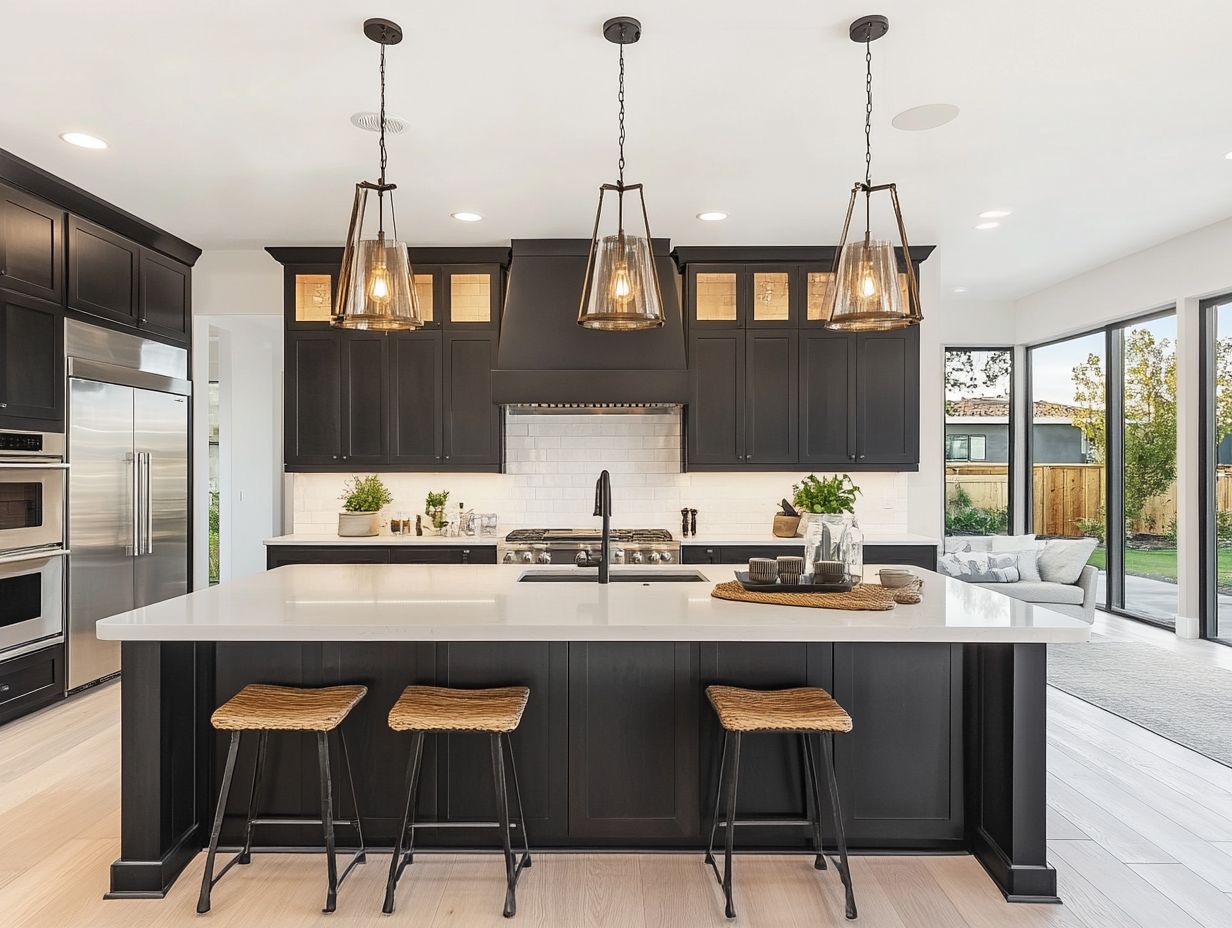
To maximize counter space, consider using wall-mounted shelves or installing a kitchen island with additional counter space.
Using vertical storage, like hanging pots and pans, can also free up counter space.
What is the best layout for a small kitchen?
A galley or one-wall layout is ideal for a small kitchen as it maximizes the use of space and promotes efficient workflow.
Alternatively, a U-shaped layout can also work well by creating a compact and functional workspace.
How can I make my kitchen layout more efficient?
To make your kitchen layout more efficient, place frequently used items within easy reach and group them based on function.
For example, keep all cooking utensils and spices near the stove.
Invest in organizational tools like drawer dividers and cabinet organizers to maximize space and streamline your workflow.
What are some ways to add more storage to my kitchen?
Add more storage to your kitchen by utilizing vertical space with shelves or wall-mounted racks.
You can also invest in multi-functional furniture, like a kitchen island with built-in storage, or consider installing additional cabinets or pantry space.
How can I improve the lighting in my kitchen to make it more functional?
Great lighting makes your kitchen not just functional, but a joy to work in!
Don’t miss out on adding under-cabinet lighting to brighten your workspace instantly!
Consider using dimmer switches for adjustable lighting.
Natural light can also make a big difference, so try to incorporate as much natural light as possible into your kitchen layout.
