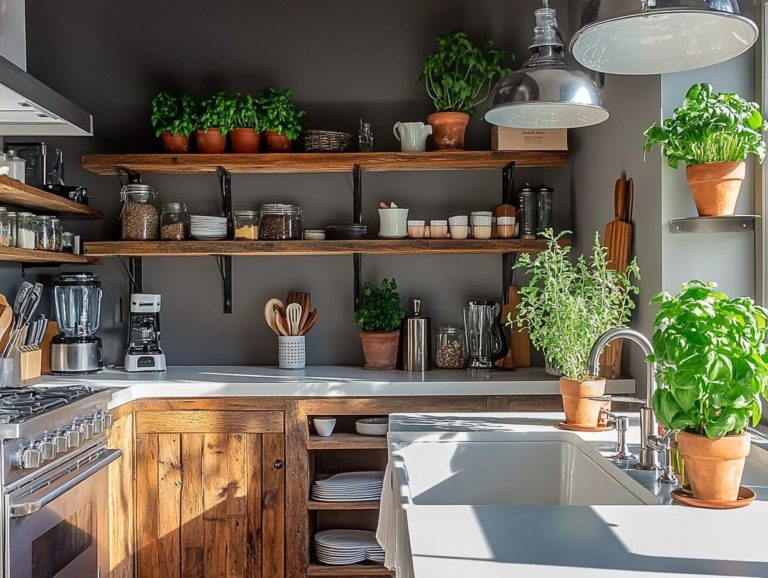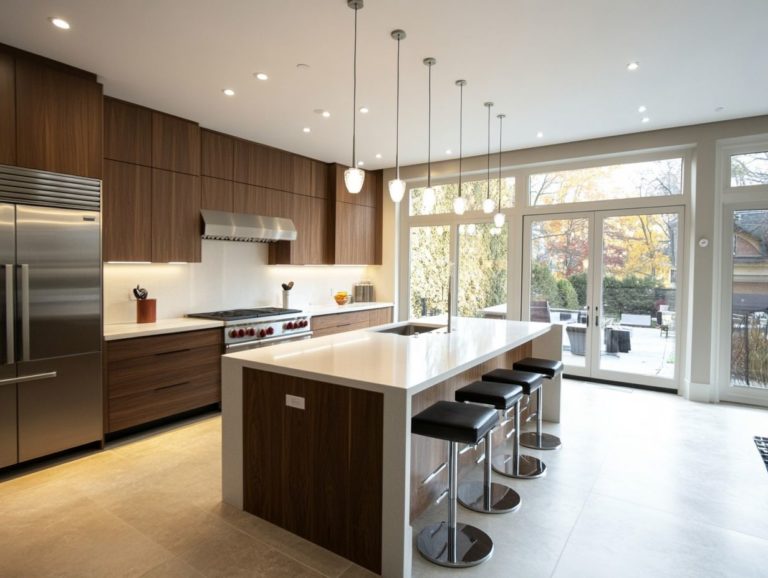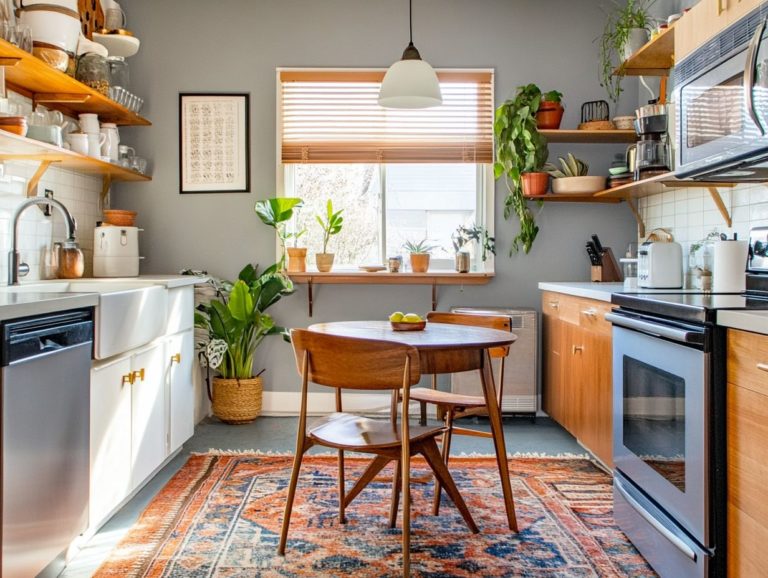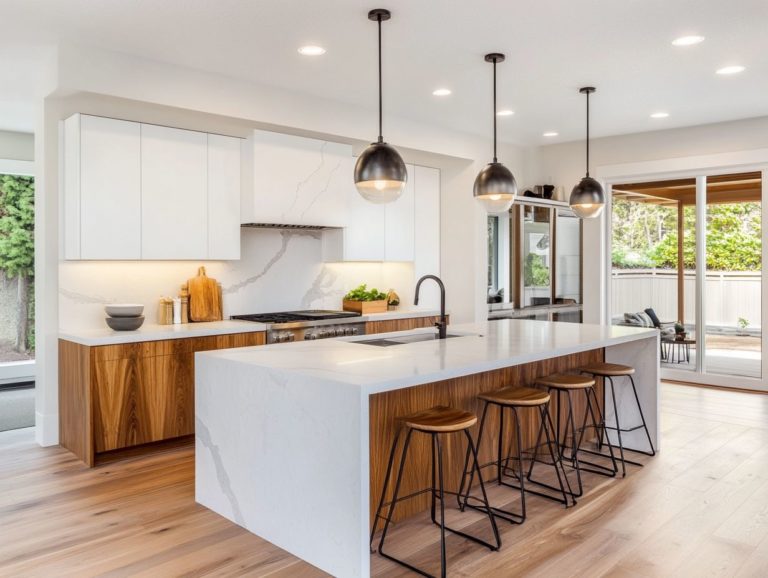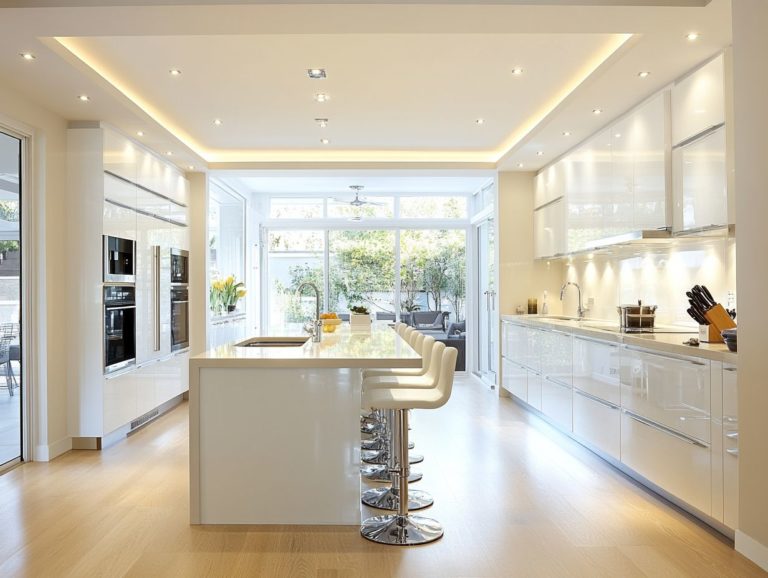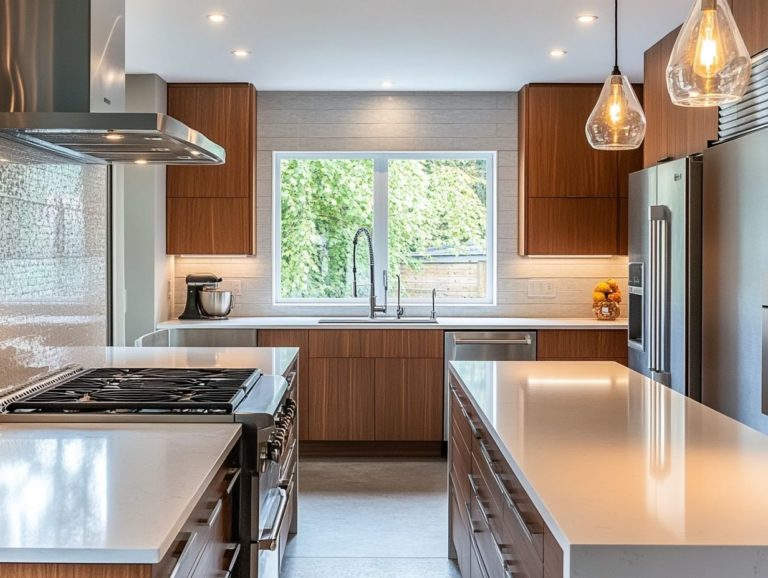How to Optimize Your Kitchen Layout for Efficiency
An efficient kitchen layout is not just a design choice; it’s the backbone of a functional cooking space. Whether you’re cooking for family or hosting friends, an optimized kitchen can significantly enhance your culinary experience.
This guide reveals the many benefits of a well-designed kitchen. You’ll also discover key factors for ideal traffic flow and various layout types, each with unique advantages and drawbacks.
Find practical tips to maximize storage and boost energy efficiency while avoiding common design mistakes. Immerse yourself in this journey to transform your kitchen into a streamlined haven!
Contents
- Key Takeaways:
- The Importance of an Efficient Kitchen Layout
- Factors to Consider for Your Kitchen Layout
- Types of Kitchen Layouts
- Tips for Designing an Efficient Kitchen Layout
- Avoid These Common Kitchen Design Mistakes!
- Frequently Asked Questions
- What is the importance of optimizing your kitchen layout for efficiency?
- How can I determine the most efficient layout for my kitchen?
- What are common kitchen layout mistakes to avoid?
- How can I optimize my kitchen for better storage?
- What are space-saving tips for a small kitchen layout?
- How often should I re-evaluate my kitchen layout for efficiency?
Key Takeaways:
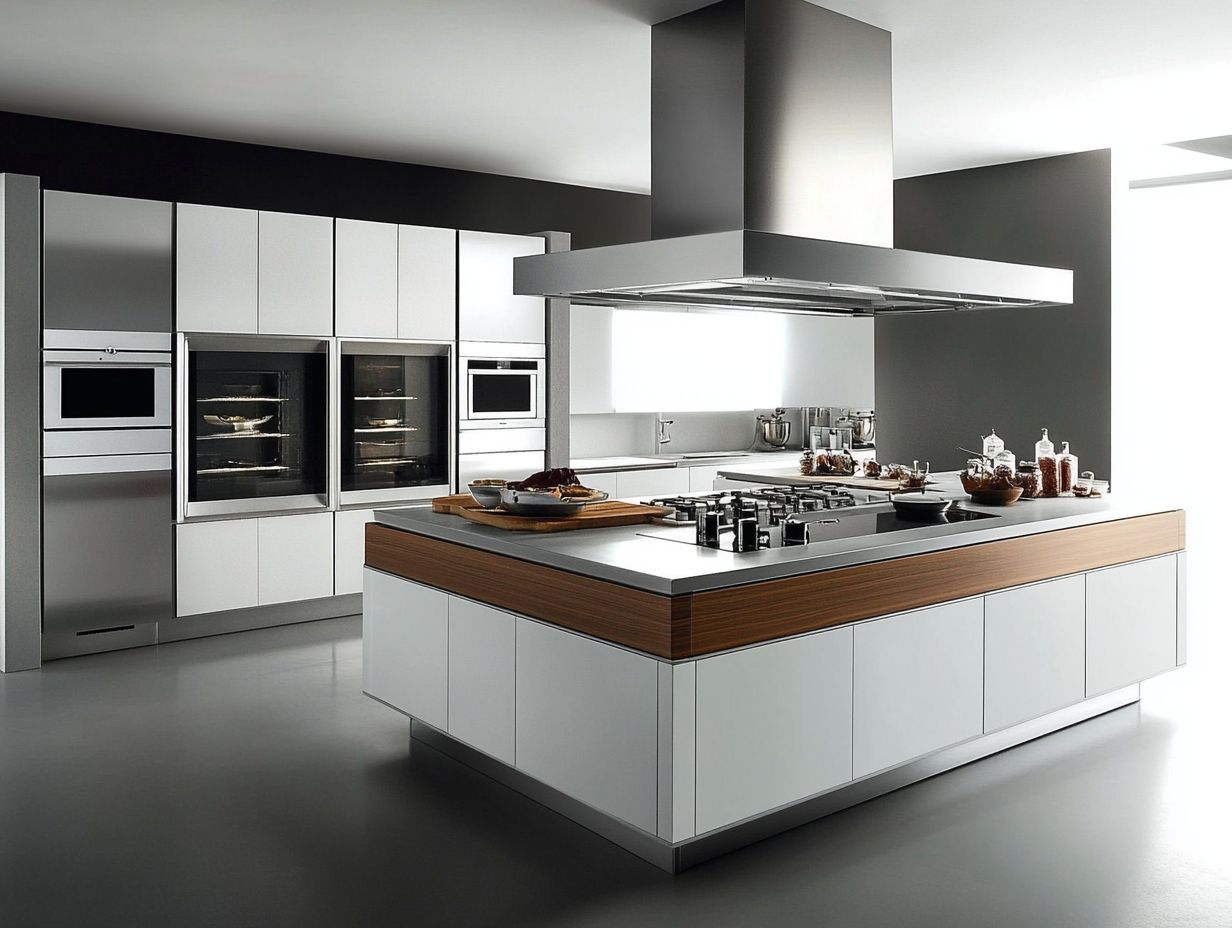
- A well-designed kitchen layout can greatly improve efficiency.
- Consider space, traffic flow, and functionality when planning your kitchen.
- Maximize storage space and prioritize energy efficiency for an optimized kitchen.
The Importance of an Efficient Kitchen Layout
An efficient kitchen layout is essential for modern kitchen design. It can transform your cooking experience and overall functionality.
The right layout supports workflows by creating distinct cooking zones: prep, cooking, clean-up, and storage. This thoughtful organization places essentials exactly where they need to be, making cooking smoother and reducing time spent on mundane tasks.
Whether you’re remodeling or enhancing your existing space, understanding kitchen layout basics is crucial for achieving maximum efficiency.
Benefits of an Optimized Kitchen
An optimized kitchen offers exciting benefits that enhance your cooking experience. You’ll enjoy improved efficiency from better workflow and innovative storage solutions that keep essentials organized.
Thoughtfully designed cabinetry maximizes every inch of space, making it easier to find utensils and ingredients. This ultimately saves time and minimizes frustration.
Strategic appliance placement transforms chaos into a seamless cooking experience. You can navigate your kitchen with remarkable ease.
This organization not only enhances visual appeal but also creates a joyful atmosphere, making cooking enjoyable. By investing in these features, you elevate your culinary endeavors, promoting creativity with every meal.
Factors to Consider for Your Kitchen Layout
Several crucial factors will significantly impact your kitchen’s functionality when planning your layout. One key aspect is kitchen traffic flow, which determines how easily you can move between prep, cooking, and clean-up zones.
Pay attention to kitchen ergonomics too. Ensuring essential tools and appliances are within comfortable reach creates a user-friendly cooking environment.
Space and Traffic Flow
Understanding space and traffic flow is crucial for efficient kitchen design. A well-thought-out layout minimizes congestion by positioning cooking zones strategically.
Consider the work triangle—comprising the stove, sink, and refrigerator—during your planning. Placing these essential components within easy reach significantly enhances kitchen efficiency.
Incorporating wide pathways and clear entrances helps prevent interruptions, creating a more enjoyable cooking environment. Thoughtful use of vertical space reduces countertop clutter, facilitating seamless meal prep.
A well-designed kitchen streamlines tasks and fosters cooperation among users, making every cooking experience pleasant and productive.
Start planning your dream kitchen layout today and see the difference it makes!
Functionality and Ergonomics
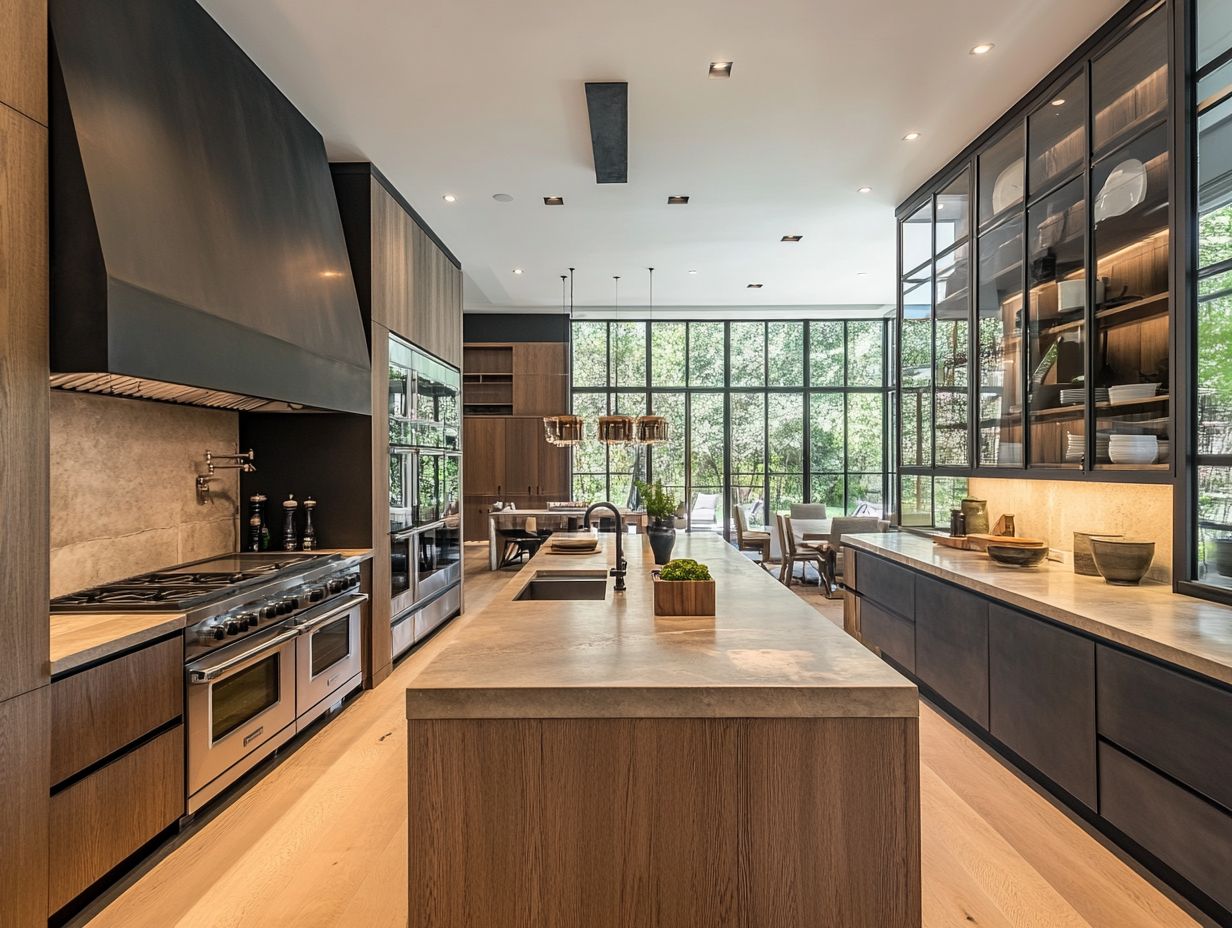
Functionality and ergonomics are key to designing a kitchen that truly works for you. A well-organized appliance layout, tailored to your needs as a home cook, makes your cooking easier.
When you position key items like the refrigerator, sink, and cooking ranges in a triangular formation, you reduce unnecessary movements. This setup makes meal preparation smoother and more enjoyable.
This thoughtful arrangement boosts your productivity and prioritizes comfort, reducing strain during longer cooking sessions.
Use adjustable shelves and custom work surfaces. This will help you design a kitchen that fits your needs perfectly.
Don’t forget about smart technology! Integrating it into your appliances can further streamline your tasks and blend traditional cooking with modern conveniences. Ultimately, this creates a user-centered kitchen that reflects functionality and satisfaction.
Types of Kitchen Layouts
Selecting the perfect kitchen layout is essential for blending beauty and functionality in your cooking space.
Consider a U-shaped kitchen, which offers lots of storage and workspace. Or think about a galley kitchen that enhances efficiency.
Each layout has distinct advantages designed to complement your cooking style and the size of your kitchen.
Pros and Cons of Each Layout
Each kitchen layout has unique pros and cons that can greatly influence your cooking experience.
U-shaped kitchens give you plenty of storage and countertop space, while galley kitchens focus on efficiency, making them ideal for smaller homes.
L-shaped kitchens are popular for their open design, encouraging smooth movement between cooking and dining areas, creating a social atmosphere. However, they may lack storage compared to U-shaped options.
Island kitchens add extra prep and seating space, but they require more room to avoid feeling cramped.
By weighing these options, you can create a kitchen that fulfills your cooking dreams and becomes a warm, inviting space for family and friends.
Tips for Designing an Efficient Kitchen Layout
Designing an efficient kitchen layout requires careful planning and consideration of several factors to enhance effectiveness.
Implement strategic design tips—like optimizing storage and organizing essential cooking tools—to elevate your culinary experience. Transform your kitchen into a space that inspires creativity and efficiency!
Maximizing Storage Space
Maximizing storage is crucial for creating an efficient kitchen that enhances organization and accessibility.
Use smart storage solutions like custom cabinetry and optimized cabinet sizes. This ensures that your essential cooking tools and ingredients are always easy to reach.
Incorporate pull-out shelves and deep drawers to create a seamless workflow that minimizes clutter.
Vertical storage options like wall-mounted racks and magnetic strips allow easy access to utensils and spices, making cooking more enjoyable.
Group similar items together and use clear bins for pantry storage. This declutters your countertops and simplifies meal preparation.
A well-organized kitchen boosts efficiency, streamlining daily tasks and turning your cooking into a more intuitive and delightful adventure.
Utilizing Work Zones
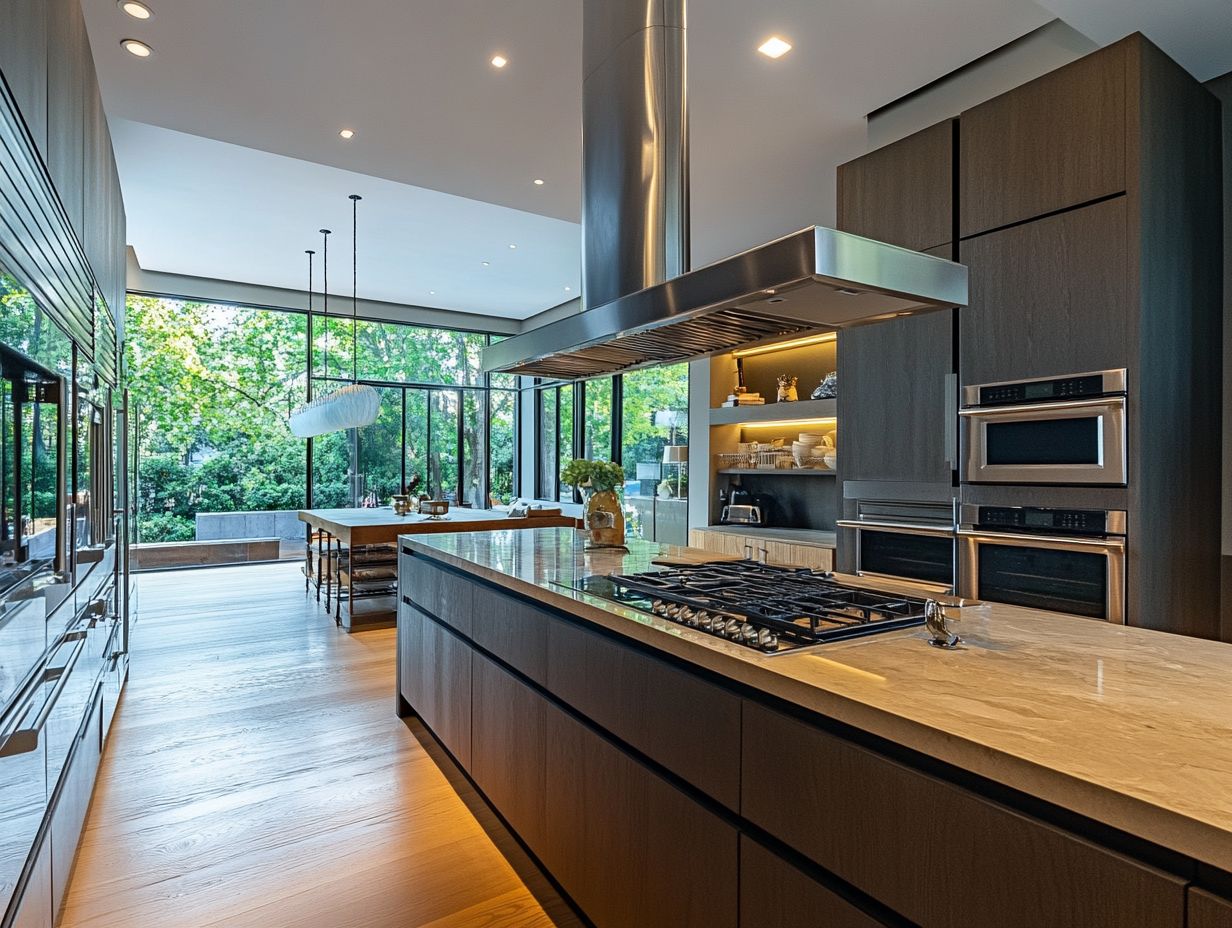
Utilizing designated work zones within your kitchen can significantly elevate your cooking efficiency and organization. Clearly defining prep, cooking, clean-up, and putting away zones establishes a streamlined workflow. This minimizes unnecessary movement.
This smart layout will revolutionize your cooking experience! It not only boosts your productivity but also alleviates stress during meal preparation. For instance, your prep zone should be equipped with cutting boards, knives, and mixing bowls—all conveniently placed near fresh ingredients in the refrigerator or pantry.
Position your cooking zone near the stove to store pots, pans, and utensils, allowing for seamless transitions from preparation to cooking. The clean-up zone, ideally situated close to both the sink and dishwasher, makes rinsing dishes and placing them for cleaning a breeze.
Finally, the putting away zone helps you easily organize leftovers and other food items, resulting in a more functional kitchen overall.
Incorporating Energy Efficiency
Incorporating energy efficiency into your kitchen design is vital for both environmental sustainability and cost savings. With thoughtful appliance selection and layout, you can enhance your kitchen’s energy efficiency while ensuring optimal safety and functionality.
By choosing energy-saving appliances—especially those adorned with the ENERGY STAR label, which signifies energy-efficient appliances—you can significantly reduce your electricity consumption. Integrating smart technology into your kitchen allows for better monitoring and management of energy use, enabling you to make informed decisions in your daily routines.
Design choices, such as maximizing natural light through strategically placed windows or opting for high-performance insulation, further contribute to reducing energy demands. These approaches not only help you achieve a sustainable kitchen but also create a more inviting environment that encourages mindful cooking and entertaining.
Avoid These Common Kitchen Design Mistakes!
By steering clear of common mistakes in kitchen design, you can save yourself time, money, and a great deal of frustration in your cooking space.
It’s essential to recognize potential pitfalls that could disrupt your workflow or compromise safety, as understanding these issues is key to achieving a successful kitchen renovation.
Watch Out for These Design Pitfalls!
When you’re designing your kitchen, it’s essential to be mindful of certain pitfalls that can undermine both functionality and safety.
Common kitchen design blunders include poor layout choices that disrupt your workflow and inadequate storage solutions that result in a cluttered space. Overlooking the placement of your appliances can lead to unnecessary steps and frustration, complicating your meal preparation.
For example, if you position the refrigerator too far from the cooking zone, you’ll find yourself making inefficient movements, which could increase the risk of accidents. Not allocating enough counter space for food preparation can result in spills and chaos, compromising safety.
Insufficient lighting can also create hazards; dark corners not only affect your visibility but can also lead to injuries. These design missteps can turn your kitchen from a creative haven into a source of stress, detracting from what should be an enjoyable cooking experience.
So, make these changes to create a kitchen that inspires joy!
Frequently Asked Questions
What is the importance of optimizing your kitchen layout for efficiency?
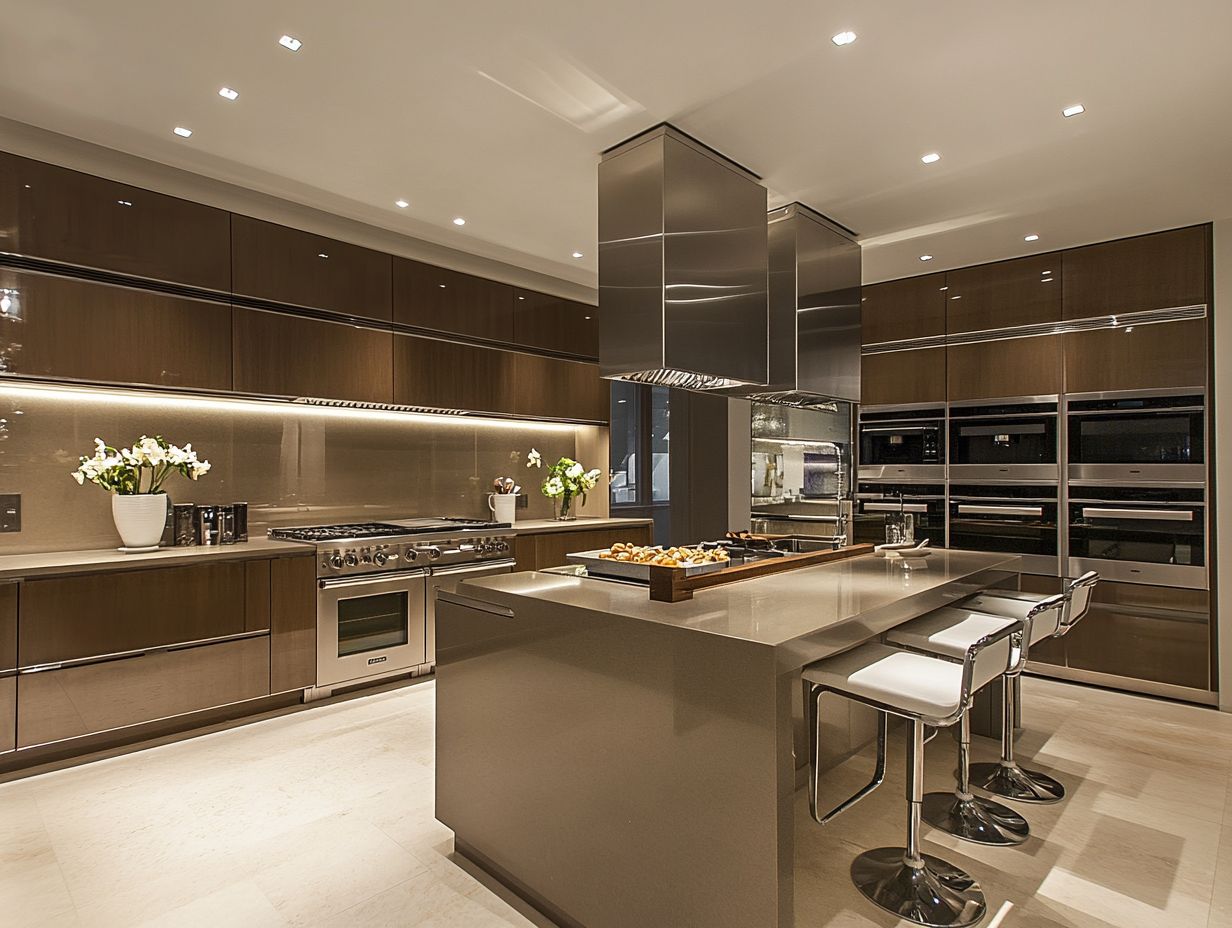
Optimizing your kitchen layout for efficiency is crucial as it can save you time, energy, and make cooking and cleaning more convenient. It also maximizes the use of space and helps to create a more organized and functional kitchen.
How can I determine the most efficient layout for my kitchen?
The key to finding the most efficient layout for your kitchen is by considering the work triangle. This triangle connects the three main work areas in your kitchen: the sink, stove, and refrigerator. Ideally, these areas should form a triangle with no more than 9-10 feet between each point for easy movement.
What are common kitchen layout mistakes to avoid?
A cluttered workspace can hinder your cooking. Make sure to have adequate counter space and proper lighting for a functional kitchen.
How can I optimize my kitchen for better storage?
Utilize cabinet and drawer organizers to keep your items neat and accessible. Consider adding shelves or hooks on empty walls for even more storage.
What are space-saving tips for a small kitchen layout?
Use multipurpose appliances like a combination microwave and oven to save space. Maximize vertical space with shelves and hanging baskets. Don’t forget pull-out shelves and hooks on cabinet doors!
How often should I re-evaluate my kitchen layout for efficiency?
Re-evaluate your kitchen layout every few years to ensure it meets your needs. This is vital if your lifestyle or family size changes or if you get new appliances.
