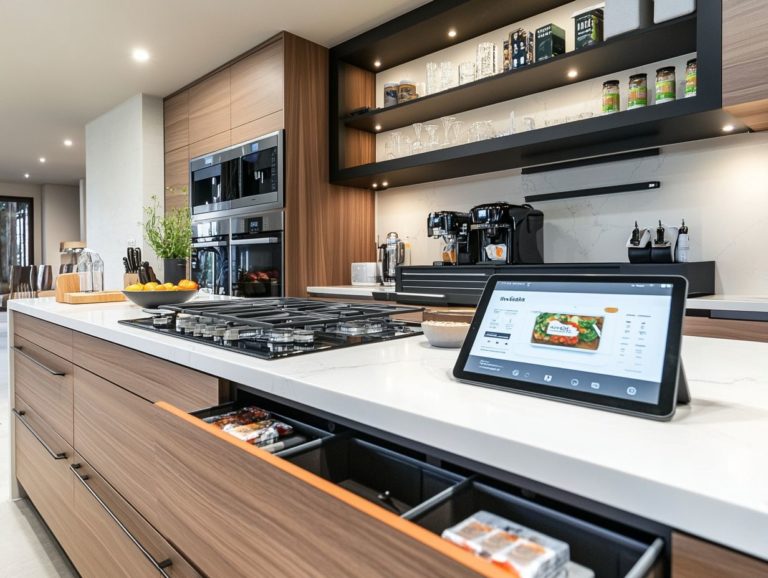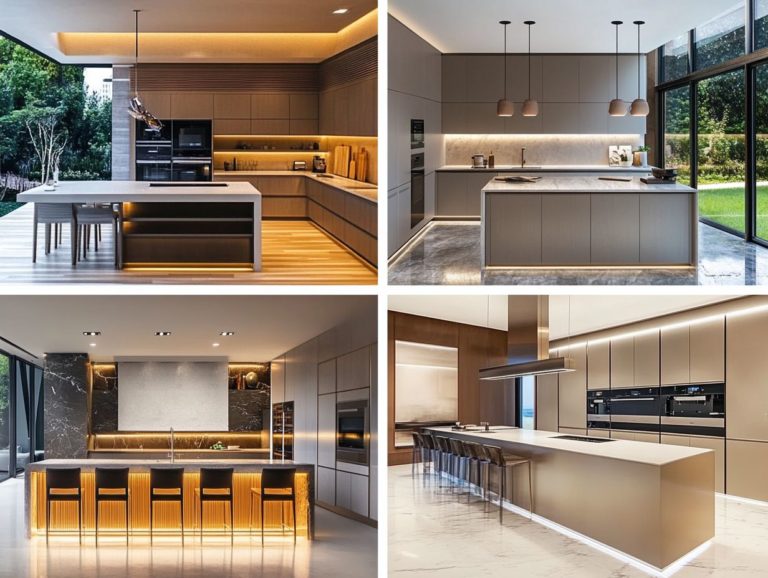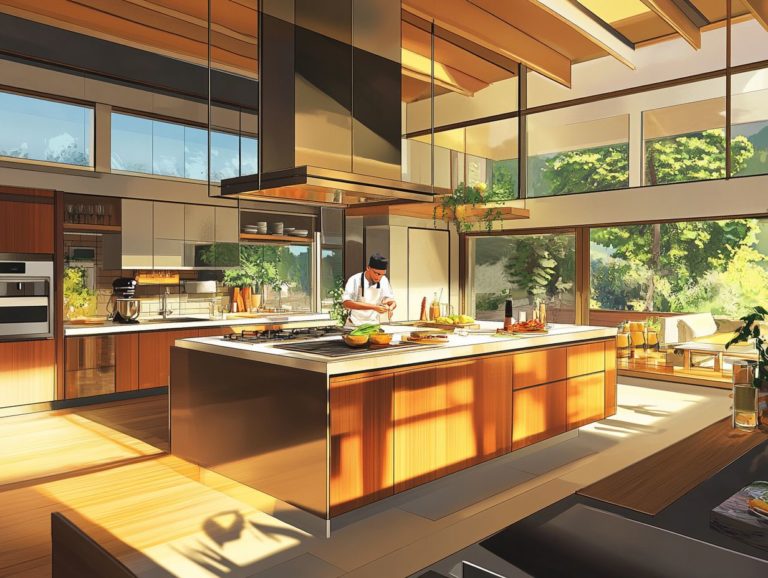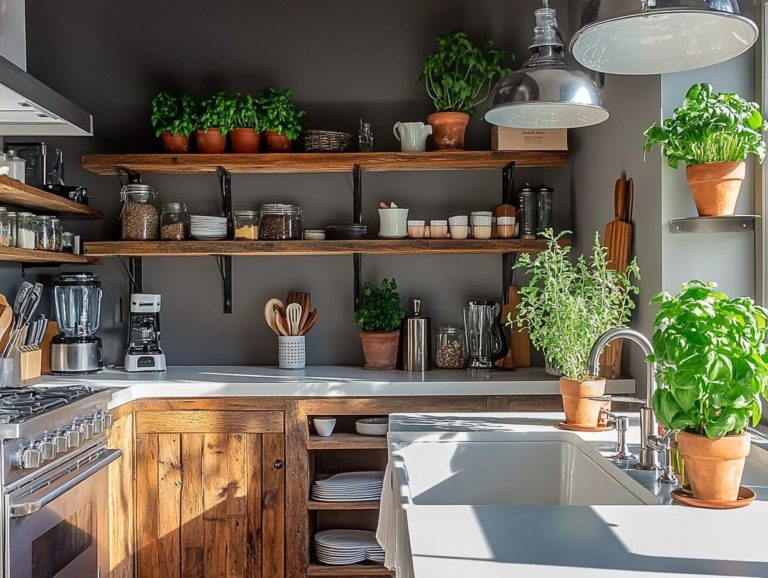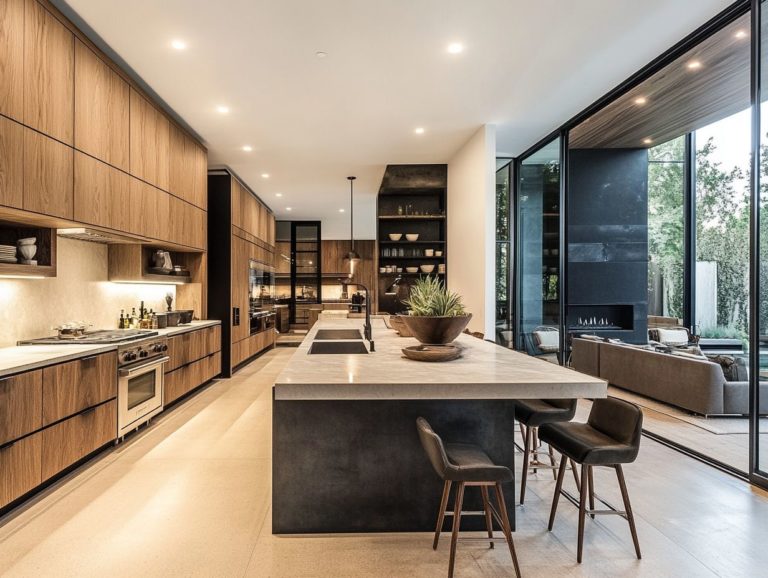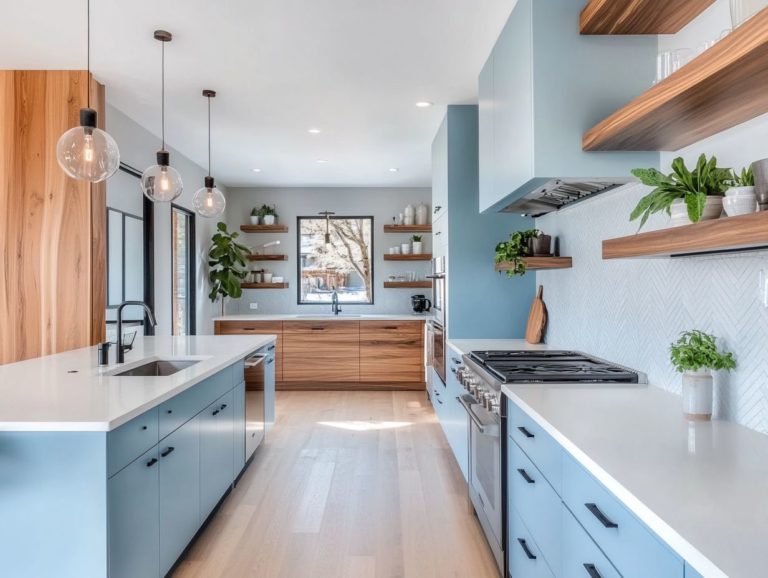Evaluating Kitchen Layouts for Efficiency and Style
When you’re envisioning your dream kitchen, the layout is paramount. Maximizing space and ensuring functionality are key; the right design can elevate your cooking and dining experiences to new heights.
This article delves into various kitchen layouts, assessing their efficiency and guiding you toward a cohesive aesthetic that mirrors your personal style. You’ll find tips on making the most of every inch, striking a balance between practicality and beauty, and selecting materials that will endure the test of time. Get ready to transform your cooking experience!
Explore how to create a kitchen that’s not only inviting but also exceptionally efficient!
Contents
- Key Takeaways:
- Understanding Kitchen Layouts
- Evaluating Efficiency in Kitchen Layouts
- Stylish Kitchen Designs You’ll Love
- Maximizing Space in Kitchen Layouts
- Incorporating Functionality in Kitchen Layouts
- Choosing the Right Materials for Kitchen Layouts
- Frequently Asked Questions
- 1. How do you know if a kitchen layout is efficient and stylish?
- 2. Curious about popular kitchen layouts?
- 3. Is there a perfect kitchen layout for every home?
- 4. Can I make changes to an existing kitchen layout?
- 5. How important is the work triangle in kitchen layout?
- 6. What role does lighting play in evaluating kitchen layouts?
Key Takeaways:
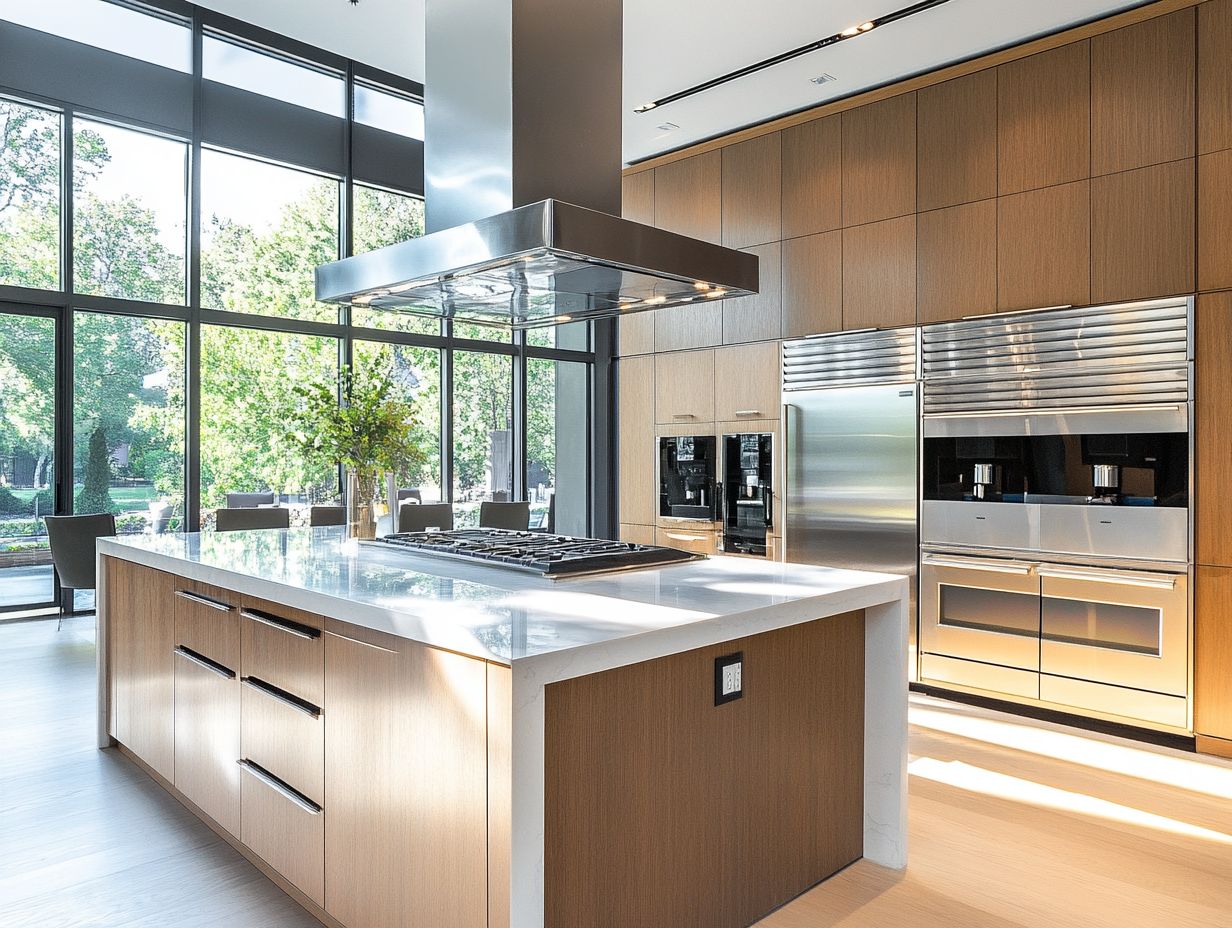
- Efficiency is key in kitchen layouts. Consider workflow, storage, and space use.
- Combine style and functionality for a cohesive kitchen.
- Choose durable materials for a long-lasting and attractive design.
Understanding Kitchen Layouts
Understanding kitchen layouts is essential for transforming your cooking space into an efficient haven that satisfies both functional and aesthetic desires.
Each layout—whether U-shaped, L-shaped, galley, island, or peninsula—comes with its own set of advantages and challenges. These layouts influence everything from your cooking workflow to where you place your appliances. By choosing the right kitchen design, you can optimize your space and enhance traffic flow, crafting a workspace that inspires creativity and boosts efficiency.
This guide explores various kitchen layouts, emphasizing the importance of customization and architectural features in your home renovation journey.
Different Types of Layouts
Different types of kitchen layouts—U-shaped, L-shaped, galley, island, peninsula, and single-wall—each serve a distinct purpose and cater to various cooking styles.
These layouts play a crucial role in arranging cooking zones, cleaning areas, and storage solutions, all of which are vital for an enjoyable culinary experience. For example, U-shaped kitchens help create a smooth workflow by keeping the sink, stove, and refrigerator in close proximity, promoting efficient meal preparation.
L-shaped designs provide ample counter space and allow for smooth movement, making them ideal for those who love to cook regularly. Galley kitchens, characterized by their narrow shape, maximize efficiency in smaller spaces by creating a streamlined cooking zone.
Meanwhile, island and peninsula layouts offer additional prep space and can serve as casual dining areas. Each of these layouts enhances ergonomics and significantly impacts the overall functionality and aesthetic appeal of your kitchen.
Evaluating Efficiency in Kitchen Layouts
Evaluating efficiency in kitchen layouts requires a keen understanding of how different design elements, such as the strategic placement of appliances and the concept of the kitchen triangle, can significantly enhance your workflow.
This thoughtful arrangement ensures a seamless flow during cooking, cleaning, and storage activities, transforming your kitchen into a harmonious space that elevates your culinary experience.
Key Factors to Consider
When assessing kitchen efficiency, several key factors demand your attention. These include the strategic use of kitchen zones, ergonomic design principles, and innovative storage solutions that maximize workspace utilization.
Each of these elements plays a crucial role in crafting a harmonious cooking environment. For example, by establishing distinct zones for cooking, prepping, and cleaning, you streamline activities, allowing for a more organized workflow. Embracing ergonomic design principles ensures your comfort while working, with appliances and counters thoughtfully positioned to minimize physical strain.
Trends such as pull-out shelves, multi-functional islands, and hidden cabinets promote intelligent storage, making the most of limited space. Engaging with professional designers can significantly elevate these efforts; their expertise guarantees that all components are seamlessly integrated, resulting in a kitchen that is not only efficient but also a genuine pleasure to use.
Start planning your dream kitchen today!
Stylish Kitchen Designs You’ll Love
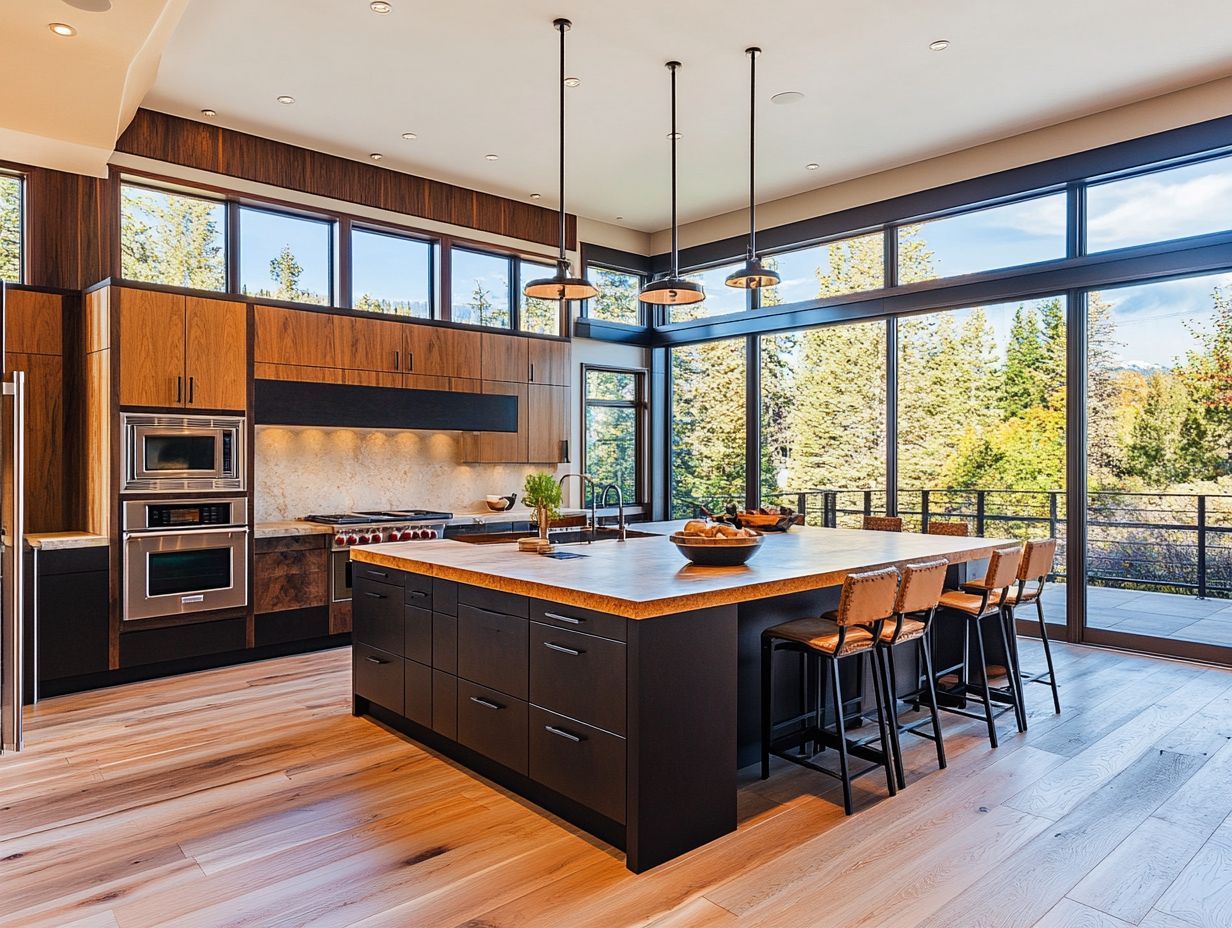
When designing kitchen layouts, it’s essential to go beyond functionality. Immerse yourself in the aesthetics and interior design elements that reflect your personal taste.
This approach allows you to integrate modern and sustainable design principles, creating a space that is both beautiful and practical.
Creating a Cohesive Aesthetic
Creating a cohesive aesthetic in your kitchen means harmonizing its design with current interior trends. Every detail—from cabinetry to countertops—should reflect your style while complementing your home’s design.
Start by selecting materials that align with contemporary styles and promise durability. For instance, mixing natural wood finishes with sleek metal accents creates a beautifully balanced look.
Choosing a color palette that resonates throughout your home enhances visual continuity. Subtle tones can evoke a sense of tranquility.
Incorporating trends like open shelving, which uses shelves instead of cabinets to display dishes and decor, can refresh the space while maintaining its character.
Customization allows you to infuse your unique touch through personalized cabinetry and tailored layout configurations, making your kitchen a true reflection of your lifestyle.
Maximizing Space in Kitchen Layouts
Maximizing space in your kitchen layout requires innovative strategies that optimize every inch.
Focus on vertical storage, efficient cabinet layouts, and multifunctional storage solutions to enhance even the coziest environments.
Tips for Utilizing Every Inch
Effectively utilizing your kitchen means embracing space optimization techniques that prioritize comfort and innovative storage solutions. Ensure no area goes underused.
One effective approach is to introduce custom cabinetry tailored to your unique space. This allows you to strategically place drawers and shelves in tricky corners that often get neglected.
Incorporate built-in storage solutions like pull-out pantry shelves or under-sink organizers to enhance accessibility and functionality. These elements maximize your space and contribute to a cohesive aesthetic.
By considering the layout and design of each component, you can transform your kitchen into a well-organized and practical area, streamlining cooking and entertaining.
Incorporating Functionality in Kitchen Layouts
Incorporating functionality into your kitchen layout is essential for optimal efficiency. It’s about maximizing workspace and integrating smart appliances to elevate workflow and productivity.
Prioritizing these elements creates a space that looks stunning and works seamlessly for your culinary needs.
Balancing Style and Practicality
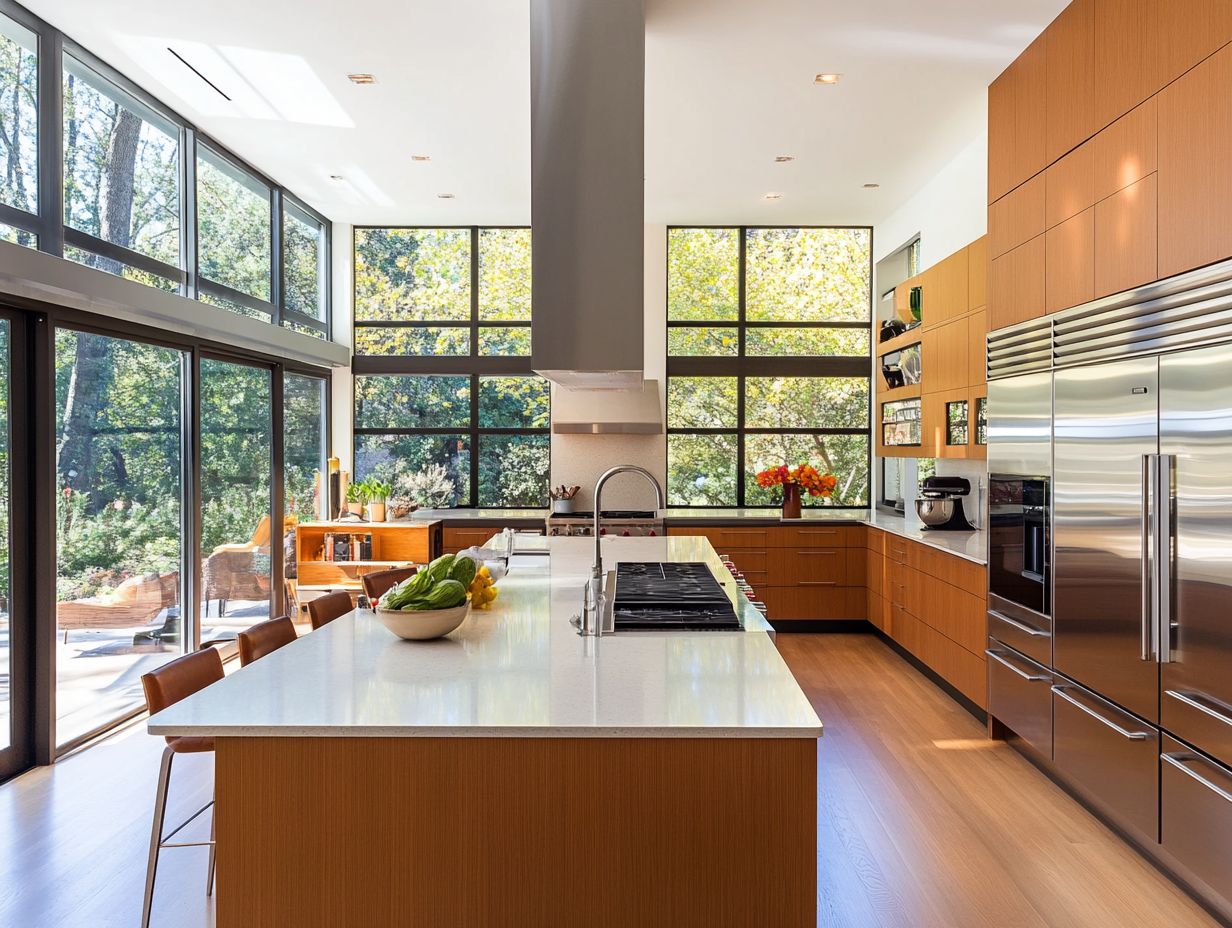
Balancing style and practicality means making informed choices about materials, design elements, and custom cabinetry. These should look stunning and streamline your workflow.
This approach ensures your kitchen remains a functional haven where cooking transforms from a chore into a delightful experience. Consider how each design choice impacts your daily tasks.
For example, opting for durable materials helps you avoid wear and tear, while thoughtful layout planning supports smoother movement between cooking and cleaning areas.
Integrating ample storage solutions caters to your visual preferences while boosting efficiency, creating a space that beautifully blends elegance with practicality.
Choosing the Right Materials for Kitchen Layouts
Selecting appropriate materials for your kitchen is essential, influencing both durability and aesthetics. This choice ensures your design exudes beauty and stands the test of time, particularly in sustainable design.
Choose the right materials today to elevate your kitchen!
Durability and Style
When selecting kitchen materials, focus on durability and style. These materials need to withstand daily use while enhancing the visual appeal of your space, especially in sustainable design.
Opting for materials like quartz guarantees resilience against stains and scratches, delivering a sleek, modern look that complements various design styles.
Incorporating wood introduces warmth and character, blending seamlessly with eco-friendly practices—especially when sourced sustainably.
Metal accents like stainless steel or copper add a contemporary flair while ensuring lasting durability.
These smart choices create functional spaces that resonate with a sustainable ethos, crafting visually stunning and responsible environments. This approach elevates your kitchen’s overall layout, making it a true reflection of your values and style.
Frequently Asked Questions
1. How do you know if a kitchen layout is efficient and stylish?
Efficiency and style are subjective qualities, but key elements to look for include a smooth flow between work areas, ample storage and counter space, and a cohesive design that reflects your personal taste.
2. Curious about popular kitchen layouts?
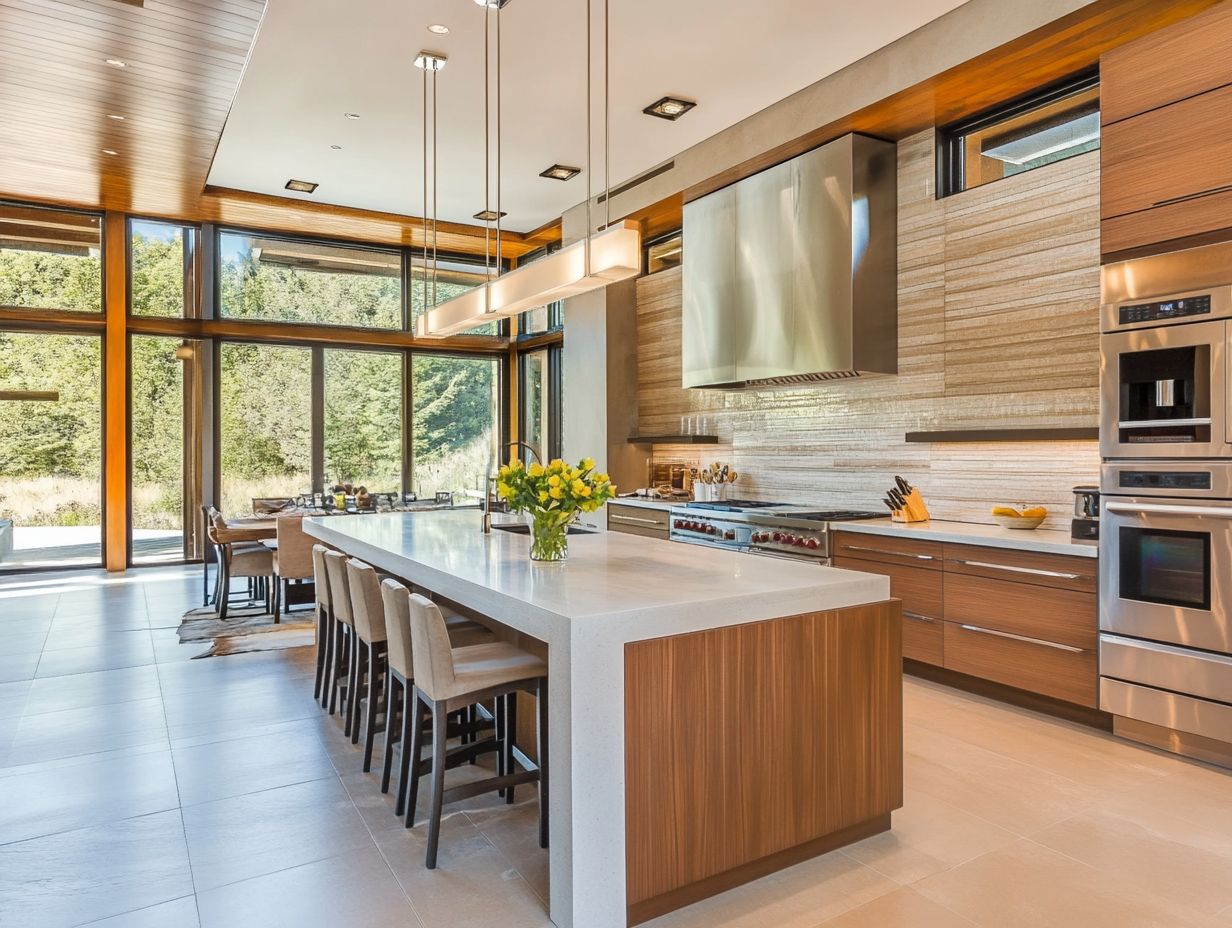
Common kitchen layouts include U-shaped, L-shaped, galley, and island designs. Each offers different benefits and can be adapted to fit your specific needs and space constraints.
3. Is there a perfect kitchen layout for every home?
No, the perfect kitchen layout depends on your individual needs and preferences. What works for one home may not work for another. Consider your lifestyle, cooking habits, and your kitchen’s size and shape when evaluating layouts.
4. Can I make changes to an existing kitchen layout?
Yes, you can alter an existing kitchen layout to improve its efficiency and style. This may involve rearranging appliances, adding or removing cabinets, or incorporating new design elements. However, major changes may require professional help.
5. How important is the work triangle in kitchen layout?
The work triangle, which consists of the stove, sink, and refrigerator, is crucial for efficient kitchen design. This layout allows for easy movement between these key work areas, streamlining cooking and cleaning.
6. What role does lighting play in evaluating kitchen layouts?
Lighting is vital when assessing kitchen layouts for efficiency and style. Proper lighting can make a small kitchen feel larger, highlight design features, and enhance functionality in work areas. Consider both natural and artificial lighting in your evaluation.
Explore kitchen materials and layouts to create the perfect space for your home!
