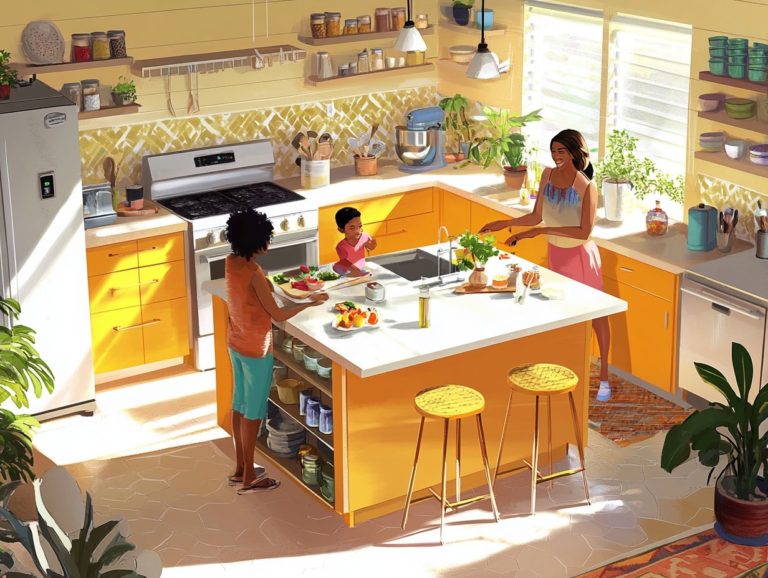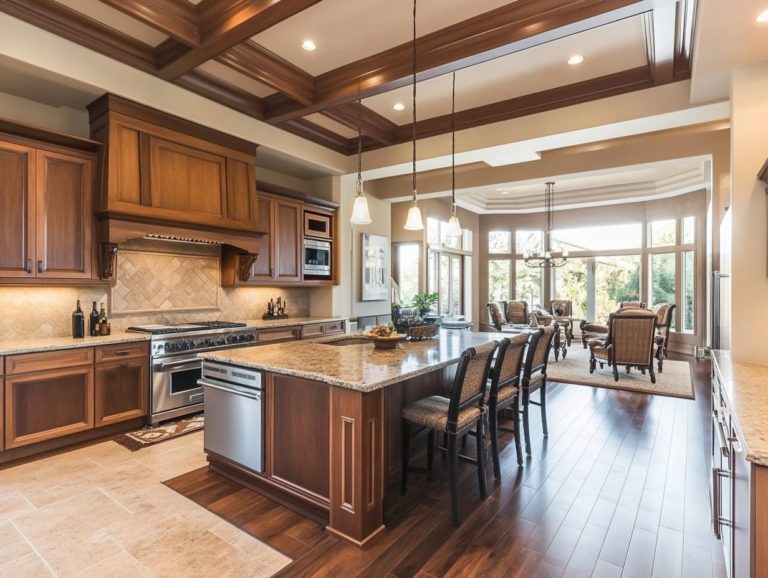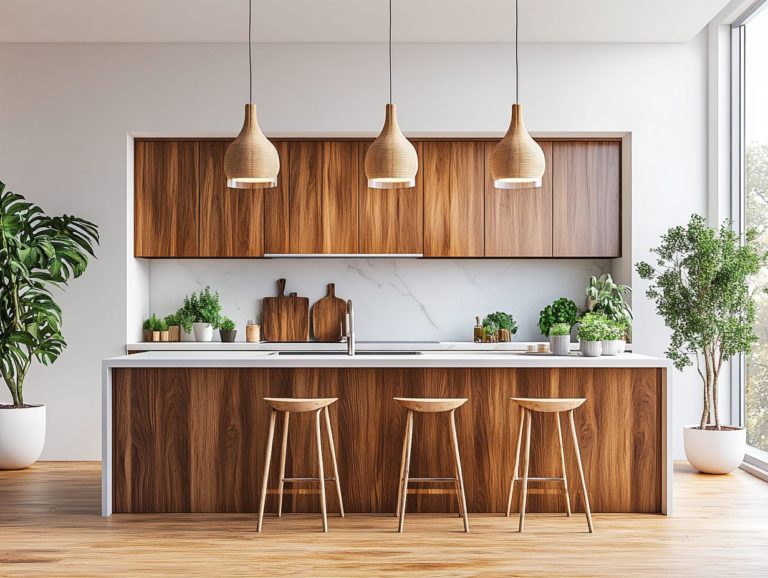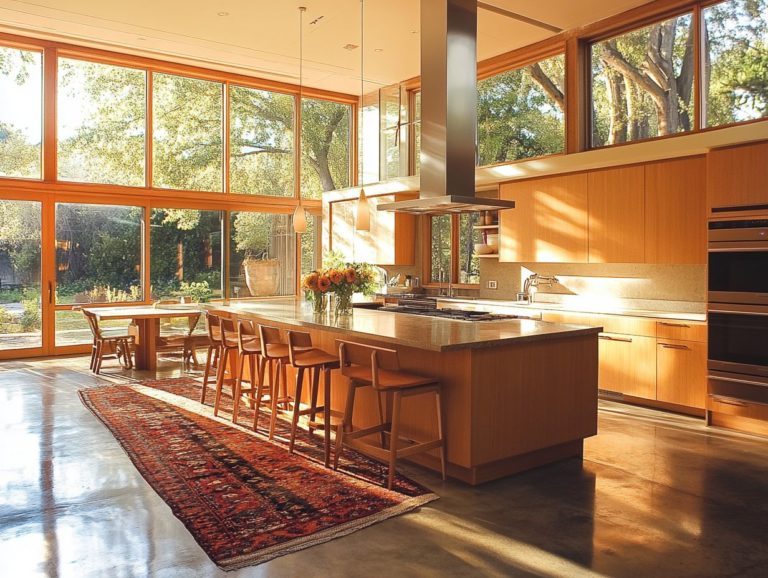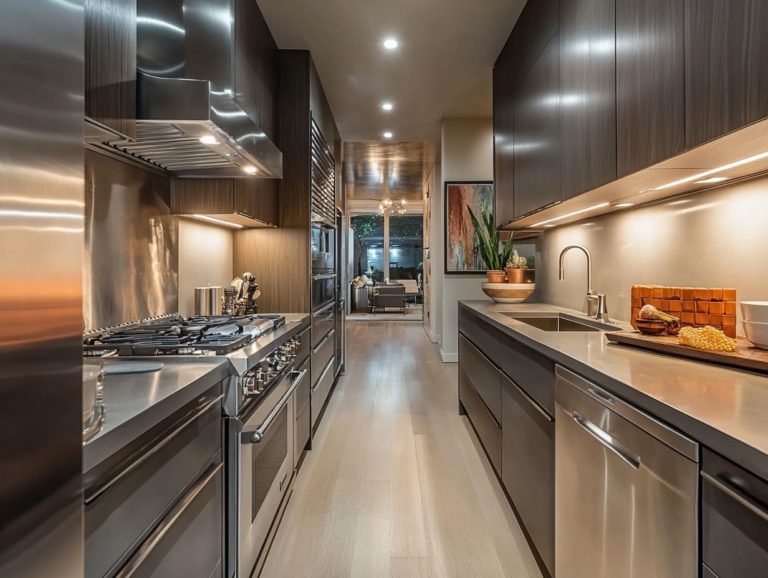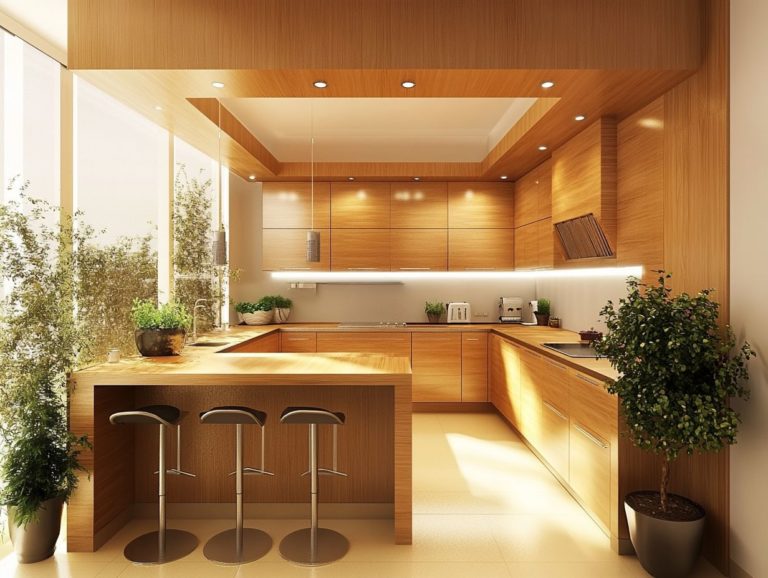Best Practices for Custom Kitchen Layout Designs
A well-designed kitchen layout transcends mere aesthetics; it serves as the heart of your home, where functionality harmonizes with style.
This guide delves into the vital factors you should consider when creating your custom kitchen, covering everything from space dynamics and budget limits to your unique requirements.
Discover how to enhance efficiency through the ideal work triangle and innovative storage solutions. Learn how to integrate modern technology and select the perfect materials.
Explore the benefits of partnering with a professional designer to turn your dream kitchen into reality.
Immerse yourself in this journey and transform your culinary space into a sanctuary of comfort and creativity!
Contents
- Key Takeaways:
- Importance of a Well-Designed Kitchen Layout
- Factors to Consider Before Designing a Custom Kitchen Layout
- Designing for Efficiency and Flow
- Maximizing Storage and Organization
- Incorporating Technology and Smart Features
- Choosing the Right Materials and Finishes
- Working with a Professional Designer
- Frequently Asked Questions
- What are the best practices for creating a custom kitchen layout design?
- How do I determine the right layout for my custom kitchen design?
- What should I consider when selecting cabinets for my custom kitchen layout?
- How can I incorporate adequate lighting into my custom kitchen layout design?
- What are some tips for maximizing storage space in a custom kitchen layout?
- How can I ensure that my custom kitchen layout design is functional and efficient?
Key Takeaways:
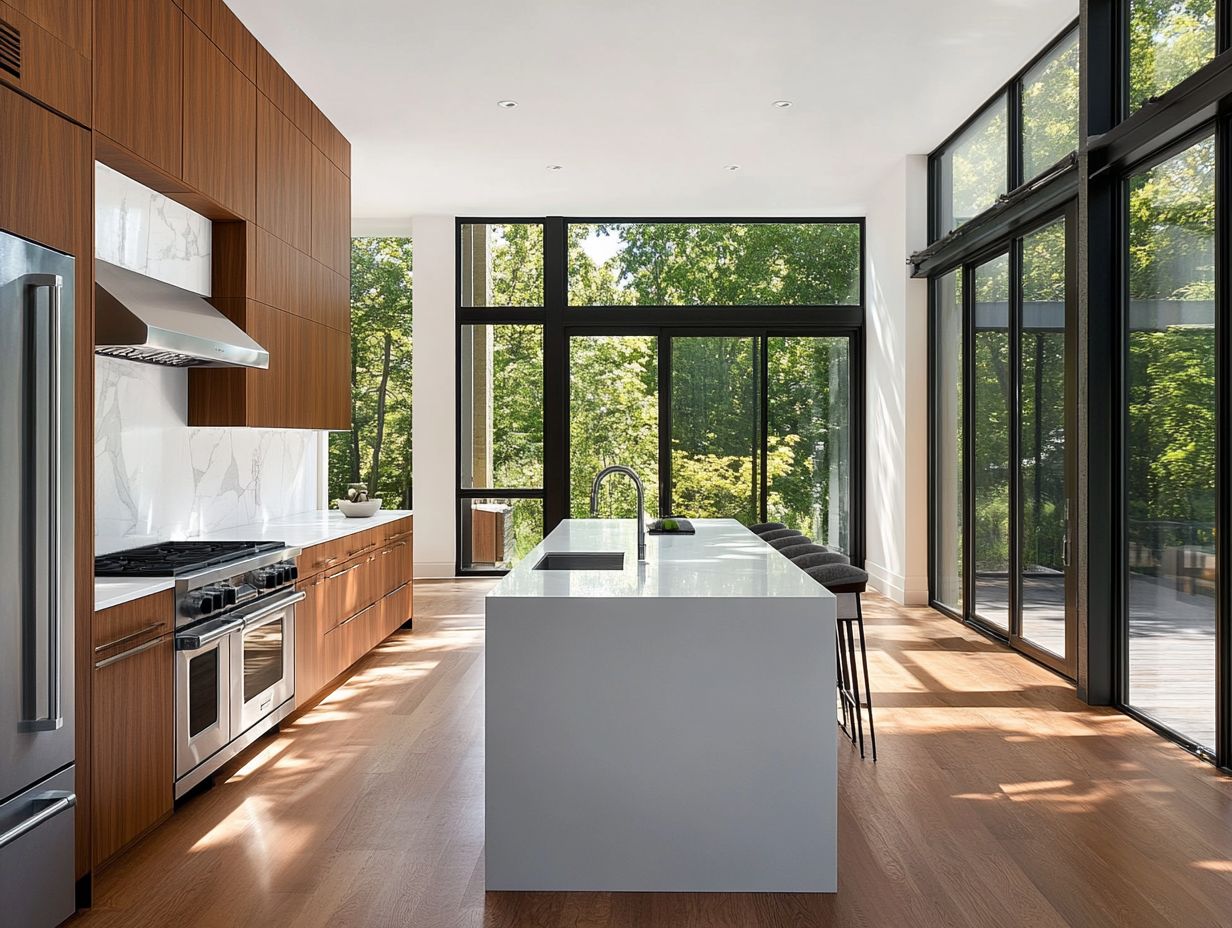
- A well-designed kitchen layout enhances both functionality and aesthetics, making it a crucial aspect of any kitchen design plan.
- When designing a custom kitchen layout, consider factors such as space, budget, and individual needs to ensure a successful outcome.
- Prioritize efficiency and flow in your kitchen design by optimizing the work triangle and traffic flow for a seamless cooking experience.
Importance of a Well-Designed Kitchen Layout
A well-designed kitchen layout can make your cooking space shine! It’s crucial not only for enhancing the functionality of your kitchen but also for creating a beautiful atmosphere that reflects modern interior design trends.
In today’s homes, the kitchen often becomes the center of family gatherings. Optimizing this layout can significantly enhance both meal preparation efficiency and the enjoyment of entertaining guests.
Experts emphasize the importance of incorporating comfortable and easy-to-use designs, ensuring that every inch of your kitchen is purposeful while enhancing the overall beauty of the space.
Factors to Consider Before Designing a Custom Kitchen Layout
Before diving into the exciting process of designing your kitchen, it’s essential to consider several key factors that will shape the final outcome. This ensures that your space meets both functional and aesthetic needs.
Assess the available space and set a realistic budget for your kitchen, as these elements play a crucial role in the planning process.
Also, consider your unique needs and lifestyle preferences. This way, you can create a kitchen that dazzles the eye while accommodating your specific cooking habits and family dynamic.
Space and Budget Constraints
Navigating space and budget constraints is a vital aspect of kitchen planning. It encourages creative thinking while maximizing efficiency.
To make the most of your space, consider incorporating multifunctional furniture, such as islands that offer both storage and seating. This approach can transform your kitchen into a vibrant area for cooking and socializing.
When it comes to budget limitations, prioritize key features like energy-efficient appliances, ensuring you optimize functionality without overspending. Explore options like open shelving and vertical storage solutions to enhance accessibility while keeping costs manageable.
By evaluating your current needs alongside potential future lifestyle changes, you can make informed choices that balance aesthetics and practicality, resulting in a well-organized and efficient kitchen.
Individual Needs and Preferences
Understanding your personal needs and preferences is key to crafting a kitchen that fits seamlessly into your lifestyle. It should cater to the unique requirements of every family member.
The layout should reflect your cooking habits and accommodate various zones tailored for different culinary activities—whether you’re baking, meal prepping, or enjoying a casual cooking session.
Effective organization enhances functionality, making it easy for everyone to access tools and ingredients.
Features like deep drawers for pots and pans, designated sections for spices, and ample countertop space foster a more collaborative cooking experience, enhancing family bonds.
By carefully considering how each person interacts with the kitchen, the design can promote not only efficiency but also a sense of togetherness during meal preparation.
Designing for Efficiency and Flow
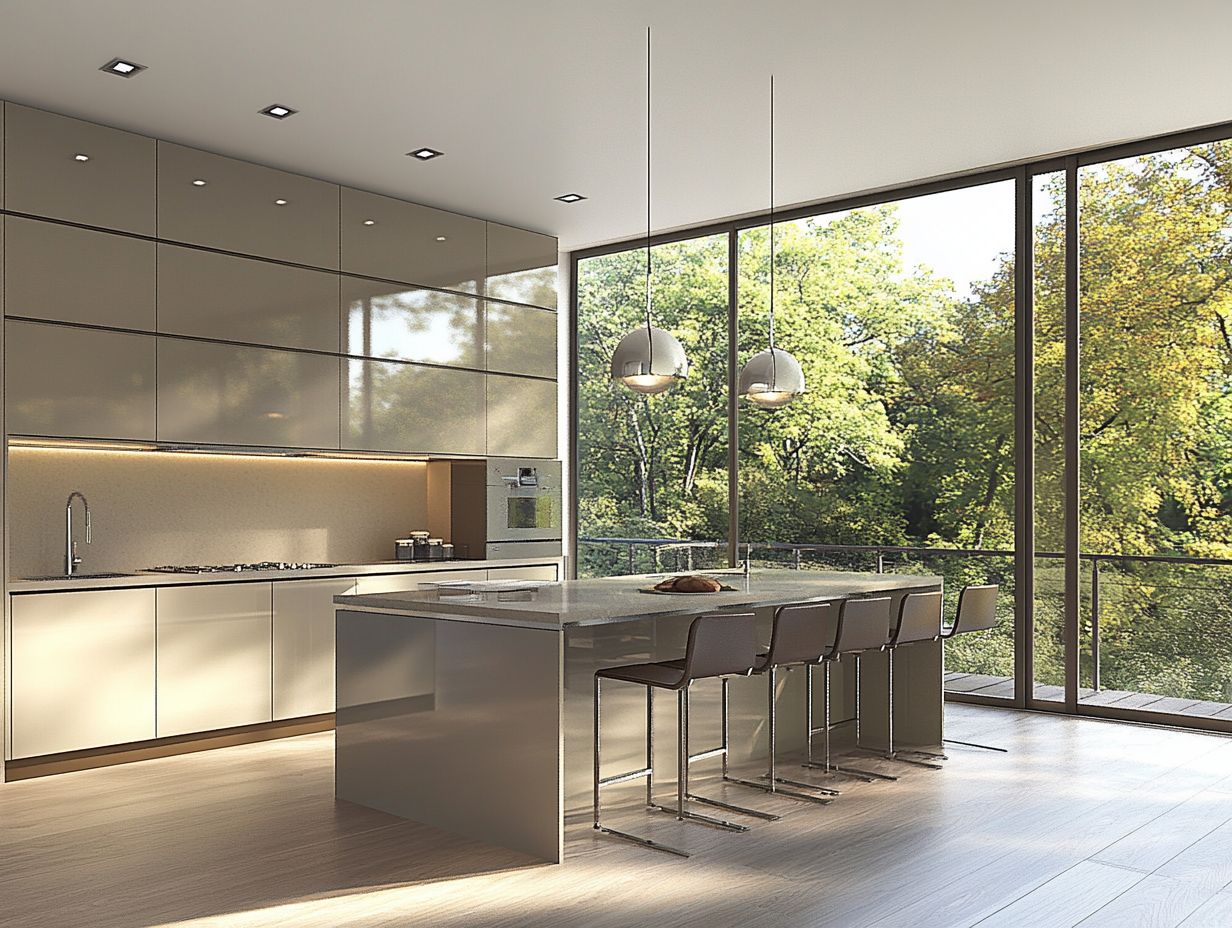
Designing a kitchen for efficiency and flow means optimizing your cooking space, ensuring that every movement feels fluid and purposeful.
The kitchen triangle highlights the essential relationship between the sink, stove, and refrigerator, forming the heart of an efficient workflow.
By prioritizing traffic flow and minimizing unnecessary steps, you can elevate your kitchen’s functionality, making meal preparation enjoyable.
Optimizing Work Triangle and Traffic Flow
Optimizing the work triangle and traffic flow in your kitchen is crucial for creating a space that’s both functional and easy to navigate. This ensures your meal preparation is seamless and enjoyable!
Strategically placing the stove, sink, and refrigerator enhances efficiency, making cooking a more pleasant experience. A well-planned layout minimizes unnecessary steps, keeping your workspace organized.
Integrating an open layout with fewer walls can facilitate movement and foster interaction during gatherings. To improve traffic flow, maintain clear pathways at least 36 inches wide.
Incorporating islands can serve dual purposes: providing extra workspace while acting as a natural barrier between the kitchen and living areas, enhancing both functionality and aesthetic appeal.
Maximizing Storage and Organization
Maximizing storage and organization in your kitchen is essential for maintaining a clutter-free environment that blends functionality with style.
The right cabinetry and clever storage solutions can elevate even cozy kitchens into practical spaces that cater to all your cooking and cleaning needs.
Exploring options for countertop space—like open shelving or pull-out drawers—ensures every item has a designated place, creating a harmonious kitchen space.
Innovative Storage Solutions
Implementing innovative storage solutions can dramatically enhance organization, making cooking and cleaning tasks not just efficient but genuinely enjoyable.
Incorporating pull-out cabinets for easy access to pots and pans, along with vertical storage to maximize wall space, transforms even the smallest kitchens into organized havens.
Specialized accessories, such as magnetic spice racks or tiered organizers for utensils, further streamline your cooking process, ensuring that ingredients and tools are readily available.
By saving time and reducing clutter, you’ll enjoy a smoother cooking experience! Thoughtful organization can significantly improve kitchen functionality, elevating your culinary experience.
Incorporating Technology and Smart Features
Incorporating technology and smart features into your kitchen design is increasingly popular, aligning perfectly with modern trends that prioritize convenience, efficiency, and luxury.
Imagine smart appliances that control cooking temperatures and innovative gadgets that simplify meal prep. These advancements not only enhance functionality but also elevate your cooking experience.
Stay informed about the latest kitchen technology to create a space that truly reflects your lifestyle while embracing cutting-edge solutions.
Ready to transform your kitchen? Start implementing these ideas and enjoy a more efficient cooking experience!
Latest Trends and Must-Have Features
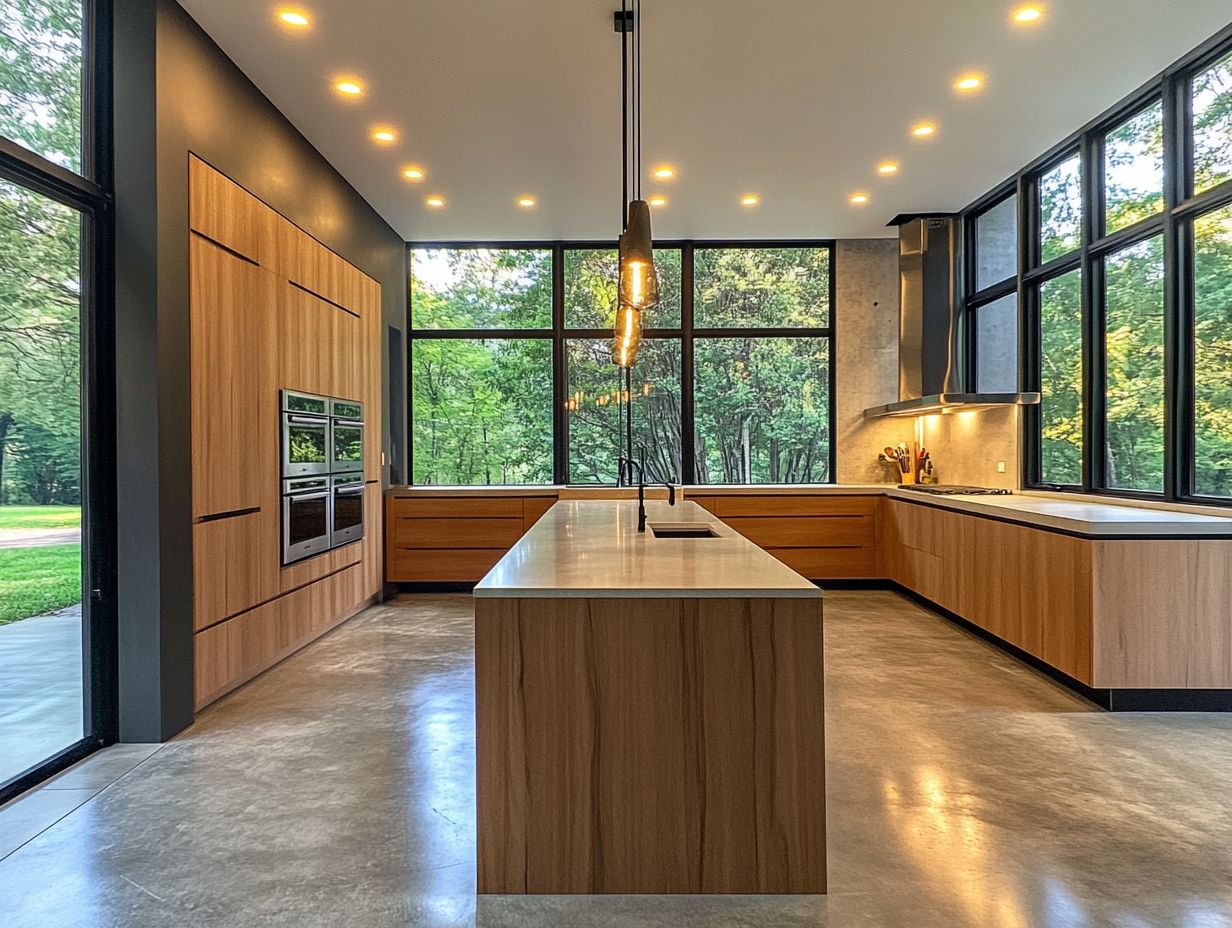
Keeping up with the latest kitchen trends and must-have features is essential for designing a space that feels contemporary and meets your modern needs.
Imagine a kitchen infused with innovative appliances like smart refrigerators and touchless faucets. These enhancements not only boost functionality but also elevate the entire cooking experience with a touch of luxury.
Integrating technology, such as voice-activated systems, streamlines meal preparation while maintaining the sleek aesthetic you crave. Open-concept designs—where the kitchen blends into the living area—are increasingly popular, offering seamless flow between cooking areas and living spaces.
Regarding design styles, consider blending minimalist elements with warm natural materials. This approach transforms your kitchen into not just a cooking space but the central hub for social gatherings and cherished family interactions.
Choosing the Right Materials and Finishes
Choosing the right materials can transform your kitchen into a stunning masterpiece! Selecting the perfect materials and finishes is crucial, as they significantly impact both durability and aesthetic appeal.
Whether you opt for elegant granite, sleek quartz, or versatile Corian for your countertops, each decision contributes to a harmonious design that embodies your personal style.
By choosing stylish and resilient options, you create a kitchen that works beautifully and remains visually captivating for years to come.
Durable and Stylish Options
When selecting materials for your kitchen, consider both durability and style. Your choices should withstand the test of time while enhancing overall aesthetics.
Choosing the right countertops and cabinetry dramatically enhances the functionality and visual appeal of your kitchen. Granite and quartz countertops not only exude sophistication but also resist scratches and heat, making them perfect for a bustling cooking area.
Cabinetry made from solid wood or contemporary materials like laminate offers longevity and a sleek appearance. Thoughtfully incorporating these elements creates a seamless flow, beautifully merging form and function.
Working with a Professional Designer
Engaging a professional designer can elevate your kitchen design journey. They offer invaluable expertise and fresh ideas that resonate with your vision.
A skilled designer understands the intricacies of kitchen remodeling and stays attuned to the latest trends and technologies. This ensures your project achieves a harmonious blend of practicality and style.
By collaborating with a designer, you gain access to a wealth of design inspiration and customized solutions that enhance both functionality and beauty.
Benefits and Tips for Collaborating with a Designer
Collaborating with a professional designer presents numerous advantages, including access to specialized knowledge and a streamlined design process that boosts efficiency and creativity.
Establishing clear lines of communication ensures that your vision aligns seamlessly with the designer’s expertise. It’s crucial to express your specific needs and preferences early, allowing the designer to understand your functional requirements and aesthetic desires.
Shared goals are essential for achieving satisfying results, creating a solid foundation for collaboration. Incorporating your personal style into the remodeling project greatly enhances the final outcome, transforming the space into one that is not only functional but also a true reflection of your tastes and lifestyle.
Frequently Asked Questions
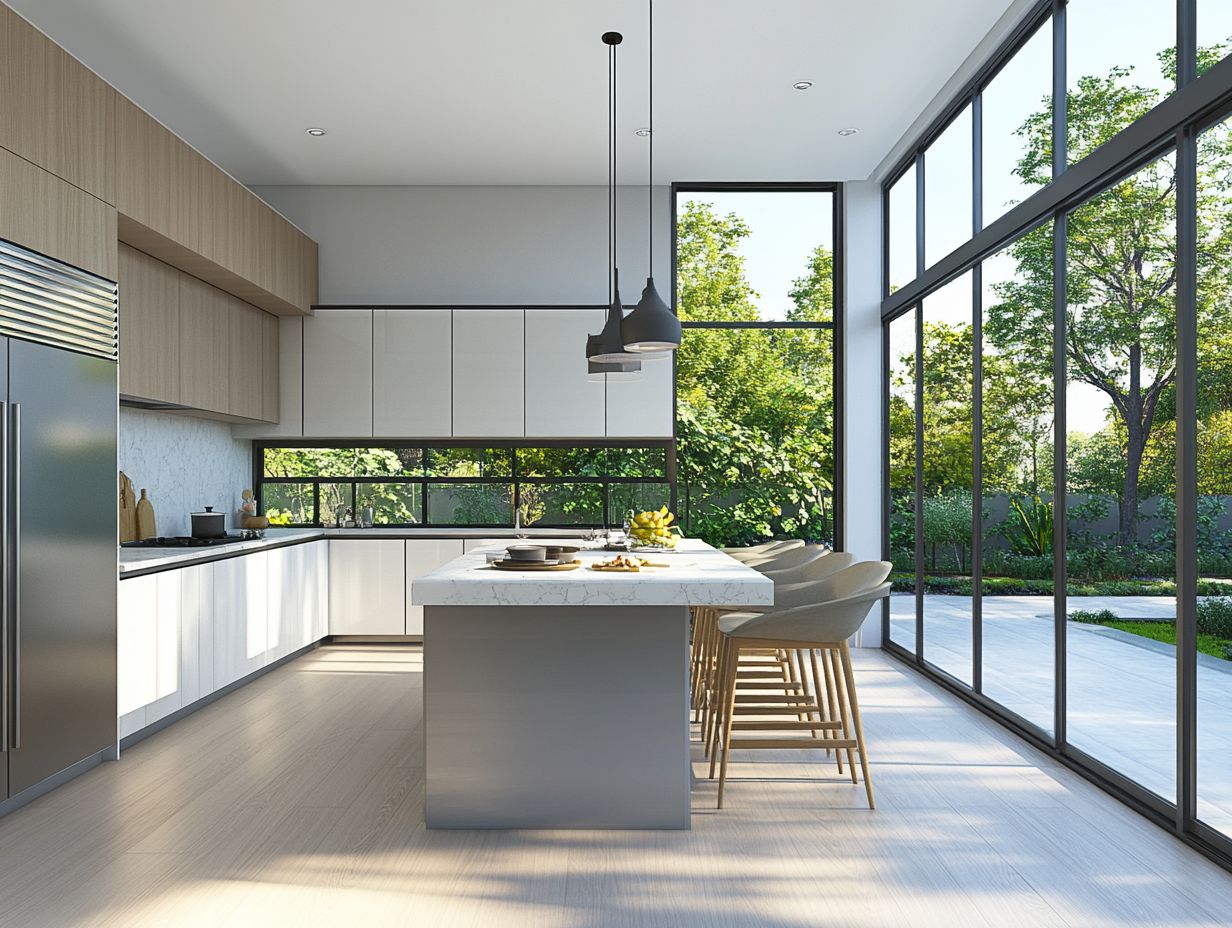
What are the best practices for creating a custom kitchen layout design?
To create an amazing custom kitchen layout, focus on functionality, storage, lighting, and high-quality materials.
How do I determine the right layout for my custom kitchen design?
Your kitchen layout depends on the size and shape of your space. Consider your cooking, entertaining needs, and personal style when choosing a design.
What should I consider when selecting cabinets for my custom kitchen layout?
Choose cabinets that match your kitchen’s style, material, and finish. Think about storage and organization features that work best for you.
How can I incorporate adequate lighting into my custom kitchen layout design?
Use a mix of overhead, task, and soft lighting to create a well-lit kitchen. Don’t forget to maximize natural light for a bright and inviting space.
What are some tips for maximizing storage space in a custom kitchen layout?
Utilize vertical space with tall cabinets. Consider pull-out shelves, lazy Susans, and even a pantry to make the most of your kitchen’s storage.
How can I ensure that my custom kitchen layout design is functional and efficient?
Plan appliance placement and work areas carefully for efficiency. Ensure there’s enough space for multiple people to work comfortably without crowding.
