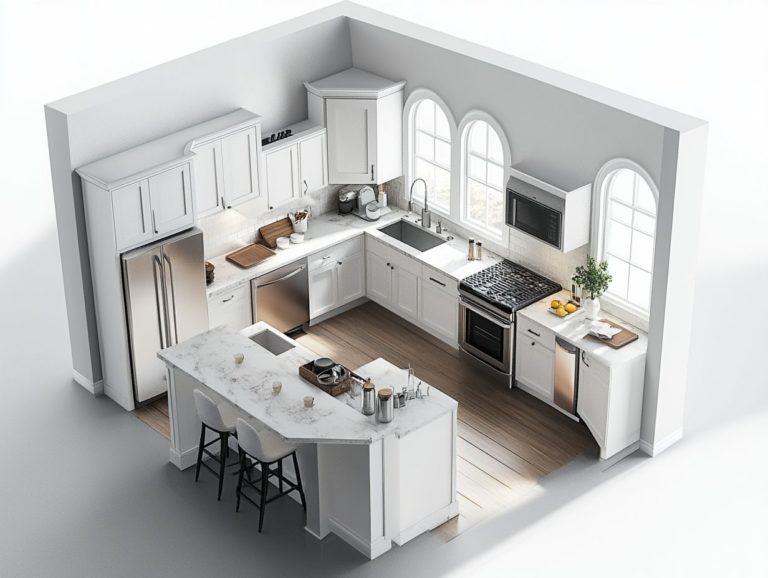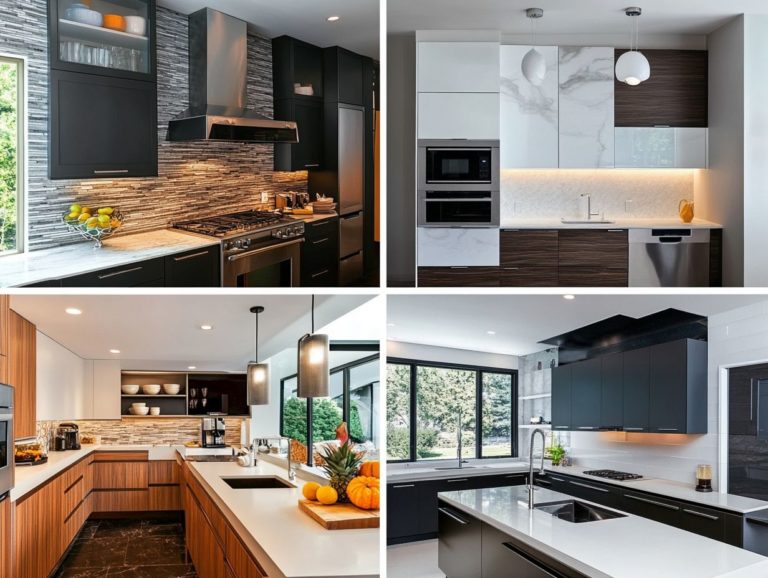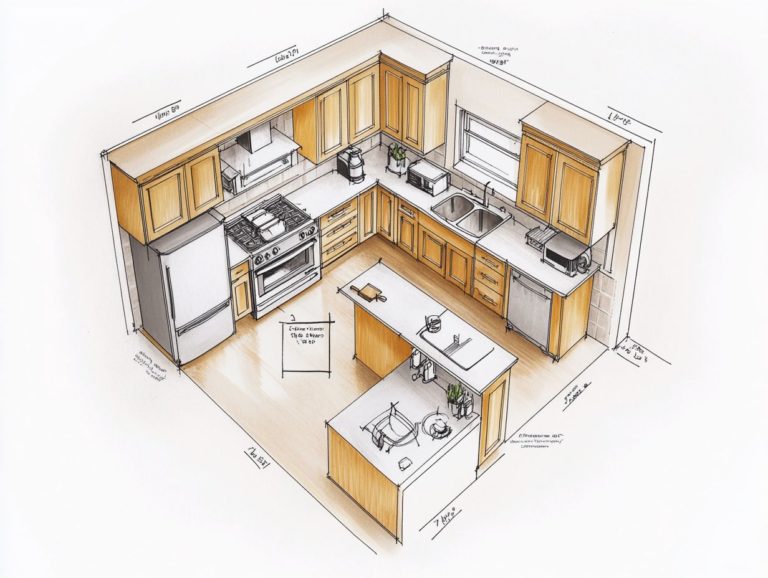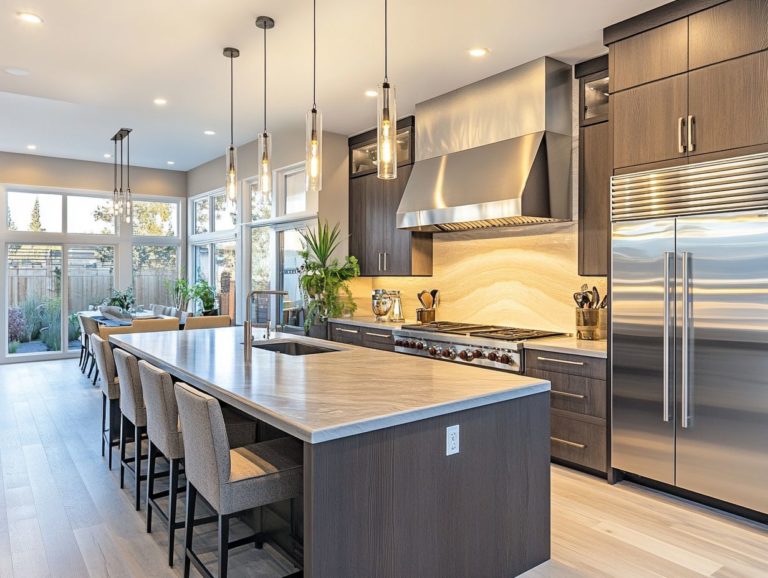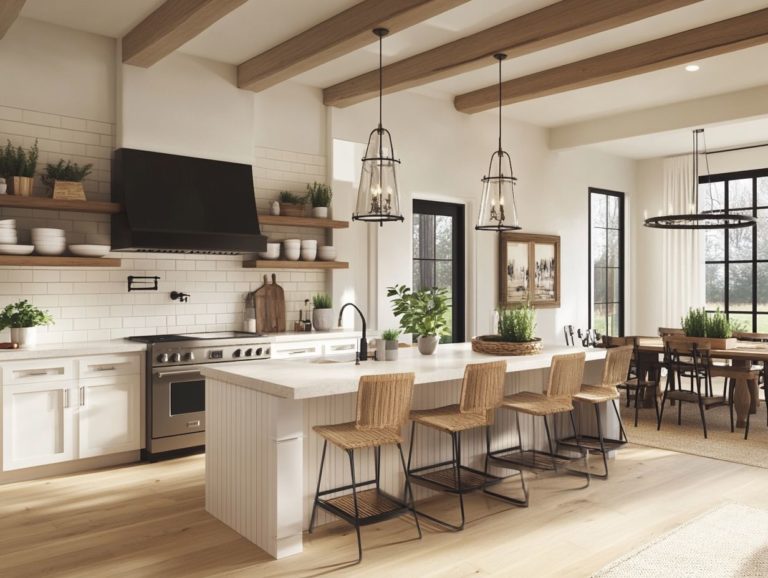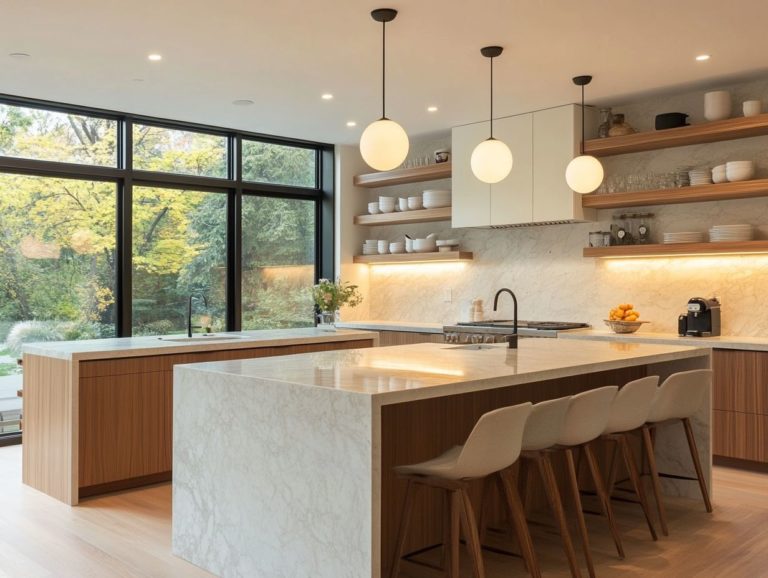Best Practices for Designing Your Kitchen Layout
Designing your kitchen goes beyond choosing appliances and colors. It requires understanding your unique space and how you interact with it.
Consider your kitchen’s size and shape. Focus on functionality and a layout that suits your lifestyle.
Learn the best practices for a kitchen that is both beautiful and efficient.
Contents
What You Should Know:
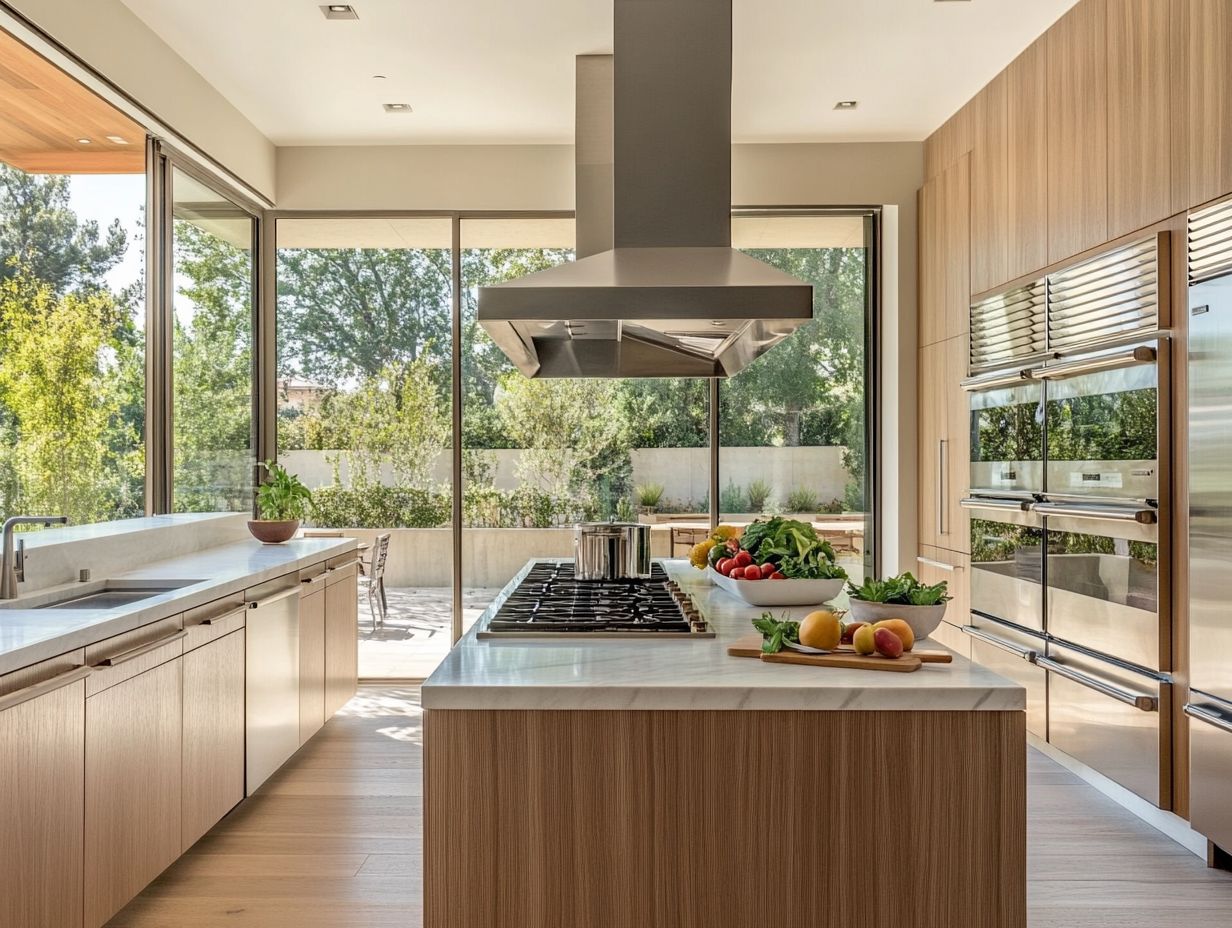
Assess your kitchen space to determine its size and shape.
Prioritize functionality and flow, as well as storage and organization, when designing your layout.
Maximize space and efficiency by customizing your layout, choosing the right materials and finishes, and working with a professional designer.
Understanding Your Kitchen Space
Understanding your kitchen space is essential for crafting an environment that is both functional and visually appealing. It should reflect your culinary needs while showcasing your unique style.
A great kitchen layout considers size, shape, and existing features of the room. By evaluating your current space and envisioning its potential, you can make informed choices about appliances, storage solutions, and design elements that elevate both functionality and aesthetic allure.
This deliberate planning process lays the groundwork for a successful kitchen renovation or remodeling project, making your home more enjoyable.
Assessing Size and Shape
Assessing the size and shape of your kitchen is the crucial first step in creating a functional space that enhances workflow and minimizes traffic jams.
When you take precise measurements of your kitchen, you gain insights into how various layouts—like U-shaped, L-shaped, or galley kitchens—affect your ability to store and access essential items.
Each configuration comes with its own set of advantages; for example, U-shaped kitchens offer generous counter space and storage options while naturally promoting a smooth workflow.
Conversely, galley kitchens excel in efficiency but might require some clever storage solutions to keep things from getting cluttered.
Understanding these elements not only boosts functionality but also gives you the power to make informed choices about cabinetry, appliances, and overall aesthetics, ensuring that the space meets your cooking and entertaining needs perfectly.
Factors to Consider When Designing Your Layout
When you design your kitchen layout, several important factors can help you achieve optimal functionality, flow, and aesthetic appeal. The arrangement of appliances, cabinets, and countertops is pivotal in determining how effectively you can use the space for both cooking and socializing.
A well-planned kitchen enhances your workflow by considering the distances between key areas like the sink, stove, and refrigerator—often referred to as the work triangle. Also, thoughtful choices about storage can elevate your kitchen into a clean and comfortable haven.
By addressing these elements in your design process, you can create a kitchen that not only pleases the eye but also works seamlessly for your lifestyle.
Functionality and Flow
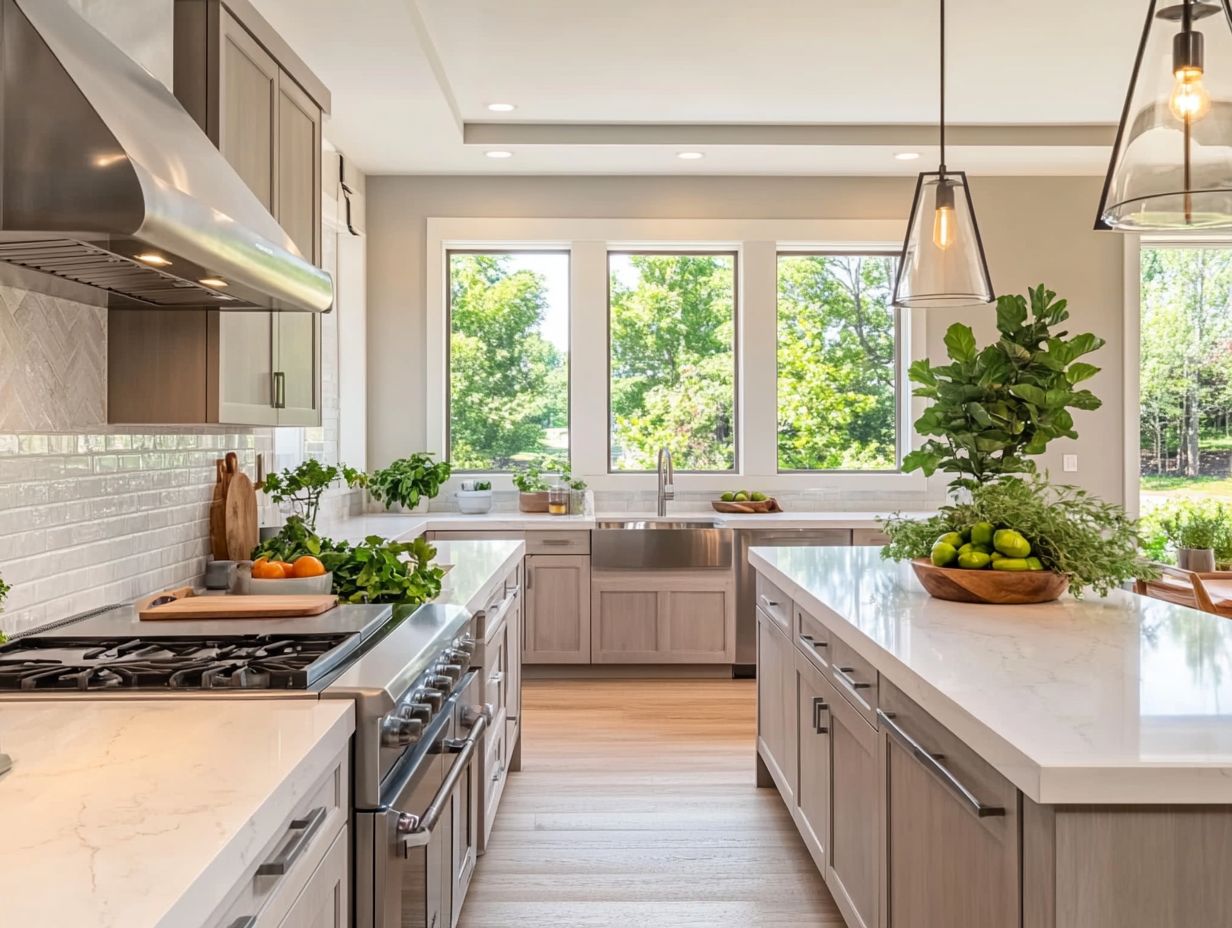
Functionality and flow are the cornerstones of kitchen design. They shape how effectively your space serves its purpose, influencing everything from cooking to entertaining. A thoughtfully designed kitchen boosts efficiency and cultivates a warm, inviting atmosphere for family and friends.
Central to effective kitchen design is the kitchen work triangle. This refers to the ideal arrangement of the refrigerator, stove, and sink, which optimizes movement during cooking. By optimizing these key areas, your workflow becomes seamless, transforming meal preparation into a delightful experience.
Paying attention to traffic patterns is essential. Ensuring there’s plenty of room for movement allows multiple people to navigate the space without feeling cramped.
If you’re aiming to enhance both functionality and aesthetics, consider incorporating multifunctional features. Islands with built-in storage or bar seating can elevate your overall kitchen experience while keeping your environment visually stunning.
Storage and Organization
Effective storage and organization are essential for maximizing your kitchen space. They ensure easy access to your essential cooking tools and appliances.
Carefully incorporating various storage solutions—like cabinets, drawers, and shelving options—optimizes your kitchen layout. This makes it easier to cook and clean.
For example, deep drawers can hold your pots and pans, keeping them conveniently within reach. Open shelving provides a chic way to display your most-used items, making them accessible and adding character to your design.
Implementing decluttering strategies, such as regular inventory checks and thoughtfully categorizing your items, will help you maintain a tidy environment.
As you get organized, remember to align your storage solutions with your kitchen’s overall design principles. This ensures that functionality beautifully complements aesthetics for a truly harmonious space.
Popular Kitchen Layouts
Explore exciting kitchen layouts that perfectly fit your style! Each layout comes with its own distinct benefits and challenges, suiting different cooking styles and spatial constraints.
Whether you prefer the traditional U-shaped design, which offers generous counter space, or the modern open layout that fosters social interaction, selecting the right kitchen layout is crucial. It maximizes both functionality and aesthetics.
Grasping the pros and cons of each option helps you make informed decisions that align perfectly with your cooking habits and lifestyle.
Considering how each layout influences workflow, storage, and accessibility enables you to design a kitchen that captivates the eye and meets your culinary needs efficiently.
Pros and Cons of Each Layout
Each kitchen layout brings its own unique set of advantages and disadvantages. These influence functionality, design, and your overall cooking experience.
Take the popular L-shaped layout, for instance. It maximizes space and fosters an efficient workflow, making it perfect for frequent cooking. You’ll find a natural flow between cooking, cleaning, and storage areas. However, you might notice limited counter space for larger meal preparations.
Then there’s the U-shaped kitchen. This design offers ample storage and countertop options, making multitasking a breeze. However, in smaller homes, it can feel a bit cramped.
The galley layout, often chosen for compact spaces, optimizes movement between stations, enhancing workflow efficiency. Yet, it may lack that communal vibe that many families crave.
By understanding these nuances, you can significantly elevate your culinary adventures.
Designing for Your Needs and Lifestyle
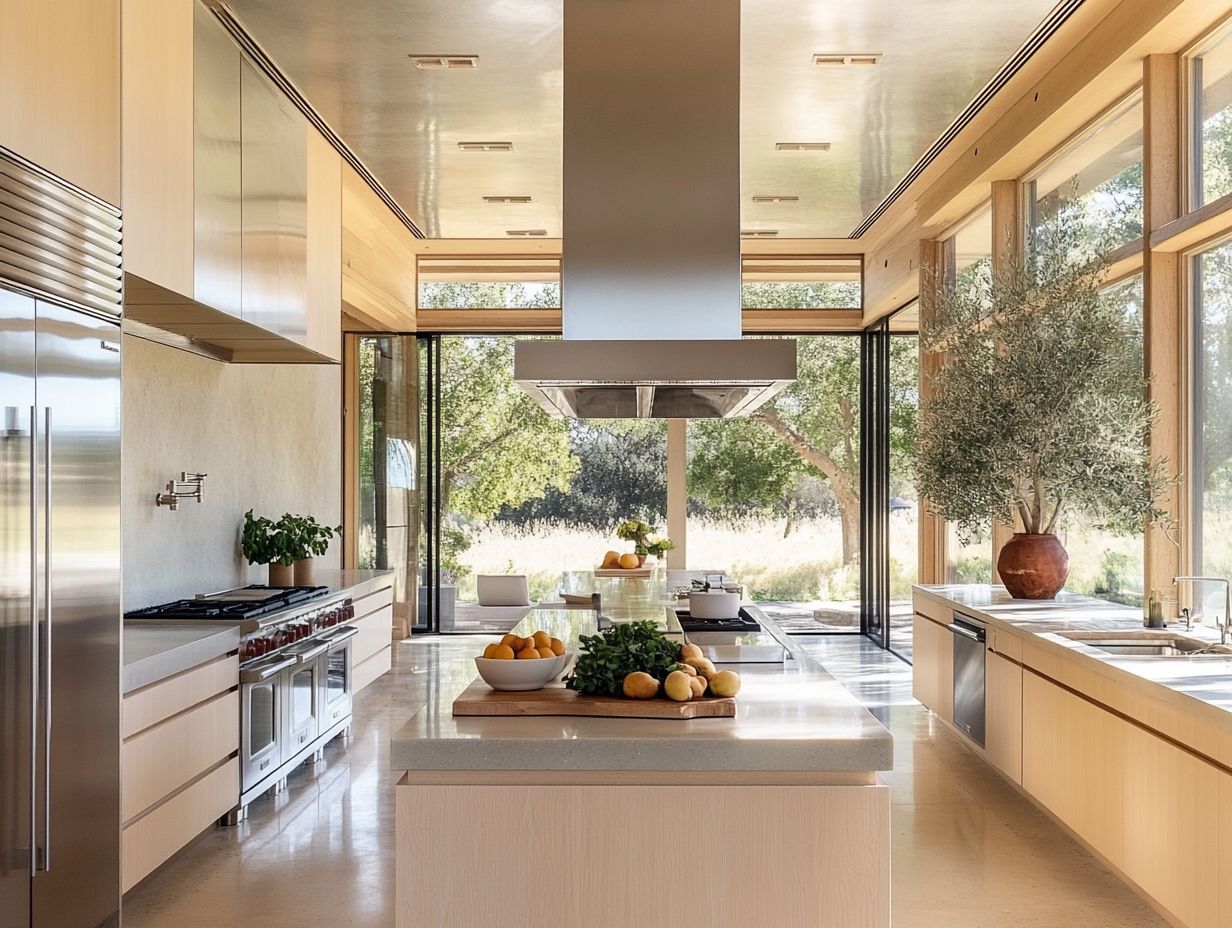
Don’t wait! Transform your kitchen today to match your lifestyle. Designing your kitchen to align with your specific needs is essential for creating a space that is both functional and enjoyable.
Whether you’re an enthusiastic cook in need of ample countertop space or part of a busy family seeking organized storage solutions, customization is crucial. It helps craft a kitchen that mirrors your daily activities.
By thoughtfully considering factors such as your cooking habits, family dynamics, and aesthetic preferences, you can choose features and layouts that cater to your unique lifestyle. This personalized approach enriches the kitchen’s functionality while establishing a warm and inviting atmosphere for family and friends.
Customizing Your Layout
Customizing your kitchen layout requires strategic design choices. These choices enhance both functionality and organization, tailored to your needs.
Consider elements like counter heights. Improving workflow ensures comfort during meal prep.
Selecting the right cabinet styles contributes to aesthetic appeal. It also maximizes storage efficiency for easy access to utensils and ingredients.
Integrating smart appliances revolutionizes your cooking process. These features save time and energy.
These thoughtful adjustments create a smoother interaction within the kitchen. Transform your space into an enjoyable area for cooking and entertaining, reflecting your personal style.
Maximizing Space and Efficiency
Maximizing space and efficiency in your kitchen is crucial, especially in smaller areas. Every inch matters for functionality and comfort.
Employ clever design strategies and organization techniques. You can craft an inviting kitchen that blends practicality with visual appeal.
This means utilizing vertical space and choosing multi-functional appliances. Organizing tools and ingredients enables effortless access.
With careful planning, even cozy kitchens can become efficient workspaces. Elevate your cooking and dining experiences!
Tips for Small Kitchens
In small kitchens, maximizing space is essential. Use innovative strategies and design techniques to create a functional cooking environment.
Utilize vertical storage options. Install wall-mounted shelves or cabinets that reach the ceiling.
Think about multi-functional furniture, like a kitchen island with built-in storage. Collapsible dining tables neatly tuck away when not in use.
When selecting appliances, prioritize compact models designed for efficiency. Clever organizational solutions, like magnetic spice racks, help maintain a clutter-free workspace.
With these adjustments, your small kitchen can evolve into a streamlined culinary haven!
Choosing the Right Materials and Finishes
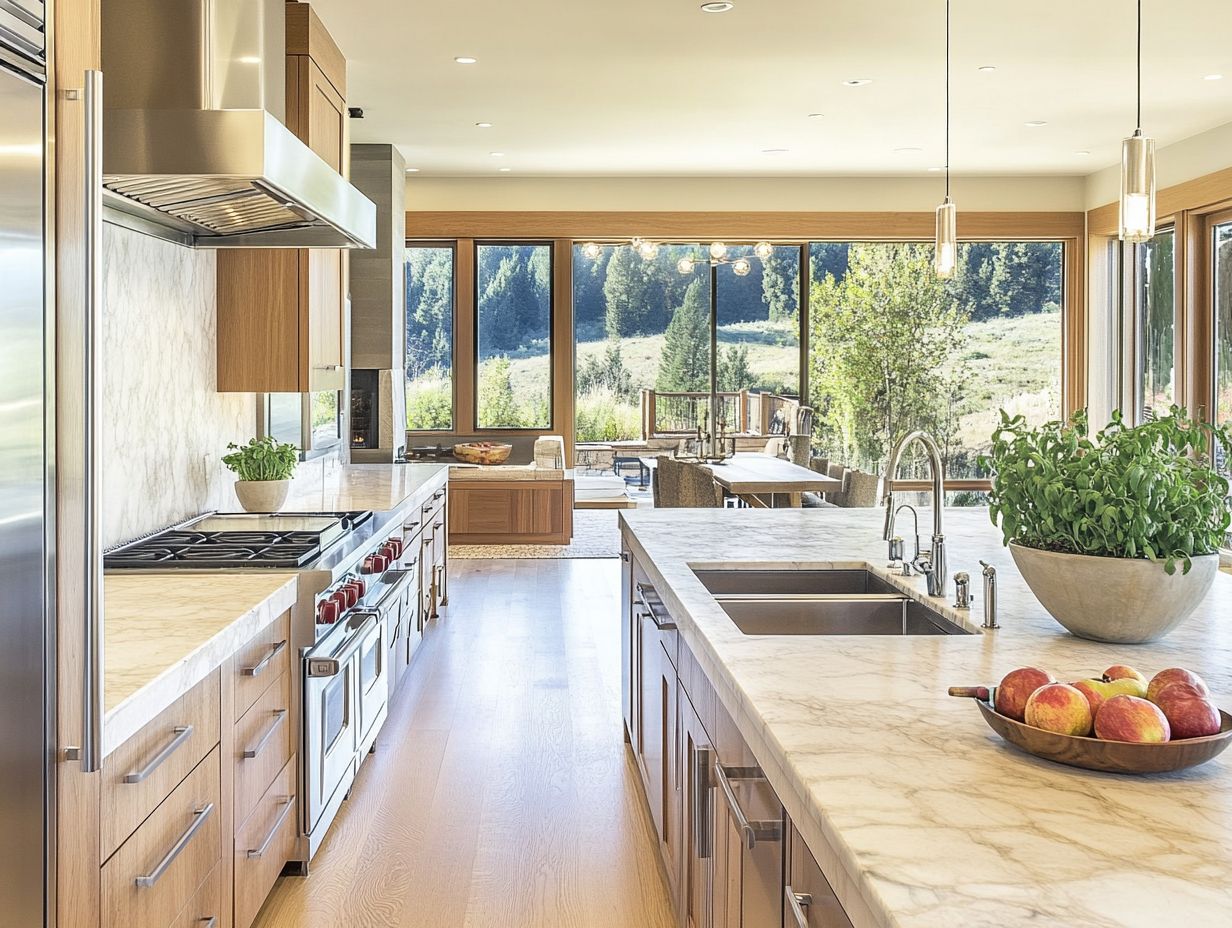
Selecting the right materials and finishes for your kitchen is crucial. Your choices greatly influence both appearance and durability.
Consider how surfaces withstand cooking activities. The ease of cleaning and harmony with the design theme are also important.
From choosing the ideal countertop to cabinetry finishes, each decision plays a vital role. Understanding the materials and their properties helps you elevate your kitchen while meeting practical needs.
Factors to Consider
When choosing materials and finishes, consider various factors for a seamless blend of design and functionality. Durability should be a priority since kitchens experience spills and heat.
Materials like quartz or stainless steel can elevate the lifespan and resilience of your space. Maintenance is also crucial; some surfaces require regular care, while others are easy to clean.
Ensure that the materials harmonize with your cabinets, countertops, and flooring. Finally, factor in cost, reflecting both initial investment and long-term value.
By choosing quality materials, you’re ensuring your kitchen looks stunning and performs exceptionally well over time!
Working with a Professional Designer
Collaborating with a professional designer can significantly elevate your kitchen project. They offer valuable insights and expertise that simplify the design and planning process.
A skilled designer brings extensive knowledge about materials, layouts, and the latest trends. They guide you through the intricacies of creating a kitchen that is both functional and visually appealing.
They also help you optimize your budget, ensuring your renovation aligns with your vision while maximizing your resources.
By tapping into the experience of a professional, you have the opportunity to transform your kitchen into a space that perfectly meets your needs and enhances the overall value of your home.
Benefits and Considerations
The advantages of collaborating with a professional designer for your kitchen project are remarkable. From expert guidance to a boost in creativity and problem-solving abilities, their support is invaluable.
Working with a designer streamlines the entire process and ensures that every element plays its part in creating a cohesive aesthetic. This maximizes the potential of your space.
They save you time by managing tasks efficiently, allowing you to focus on other important priorities.
With access to industry resources, including exclusive materials and reliable contractors, they significantly elevate the quality of your project.
Discuss your budget and preferred design style early to unlock your kitchen’s full potential! Open communication fosters a collaborative environment that aligns perfectly with your vision, ensuring a successful transformation.
Frequently Asked Questions
What are the best practices for designing your kitchen layout?
The best practices include creating a work triangle, maximizing counter and storage space, and ensuring proper ventilation and lighting.
How can I create a work triangle in my kitchen layout?
To create a work triangle, arrange your three main work areas – sink, fridge, and stove – in a triangular shape, with no more than 9 feet between each area.
What are some ways to maximize counter and storage space in my kitchen layout?
You can maximize space by incorporating a kitchen island, utilizing vertical storage solutions, and choosing cabinets and appliances that fit your space efficiently.
Why is proper ventilation important in a kitchen layout?
Proper ventilation helps remove cooking odors, steam, and smoke. It also prevents the buildup of grease and moisture, which can damage your cabinets and walls.
What are some tips for ensuring proper lighting in a kitchen layout?
To ensure proper lighting, incorporate a mix of ambient, task, and accent lighting. Use energy-efficient bulbs and consider adding under-cabinet lighting.
Should I consider the style and design of my kitchen when planning the layout?
Yes, it’s important to consider the style and design to create a cohesive and functional space that meets your aesthetic preferences.
