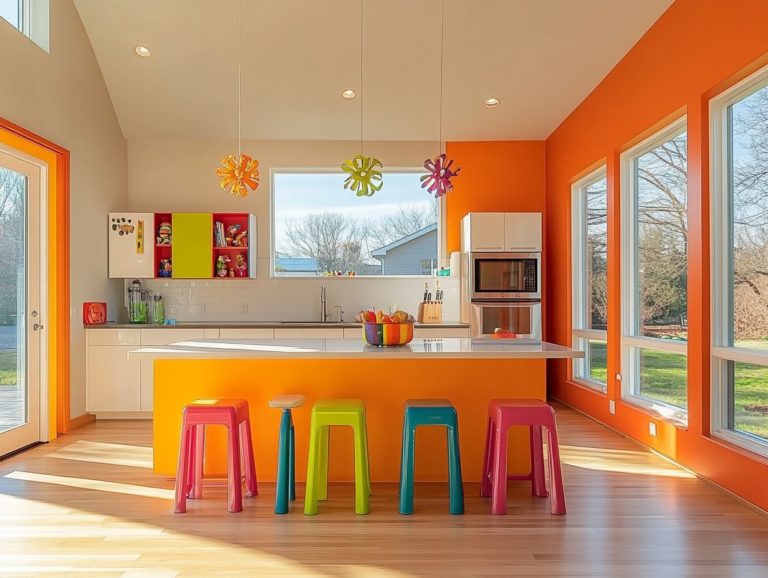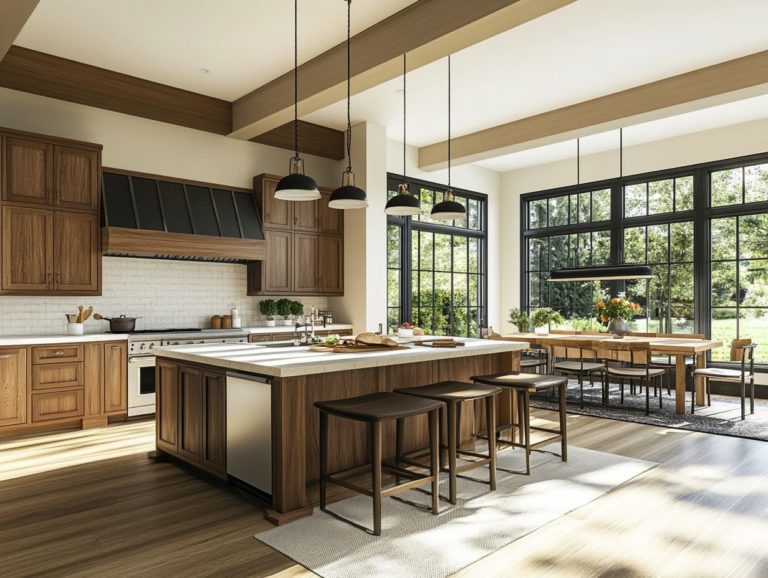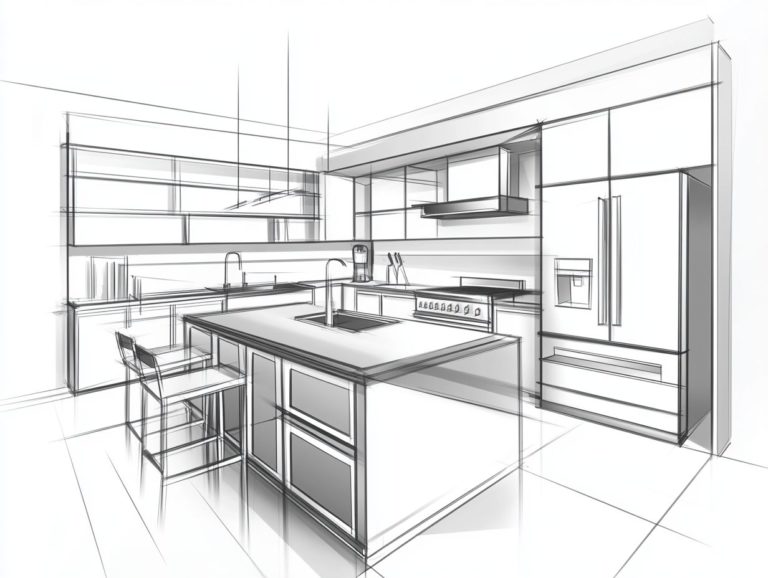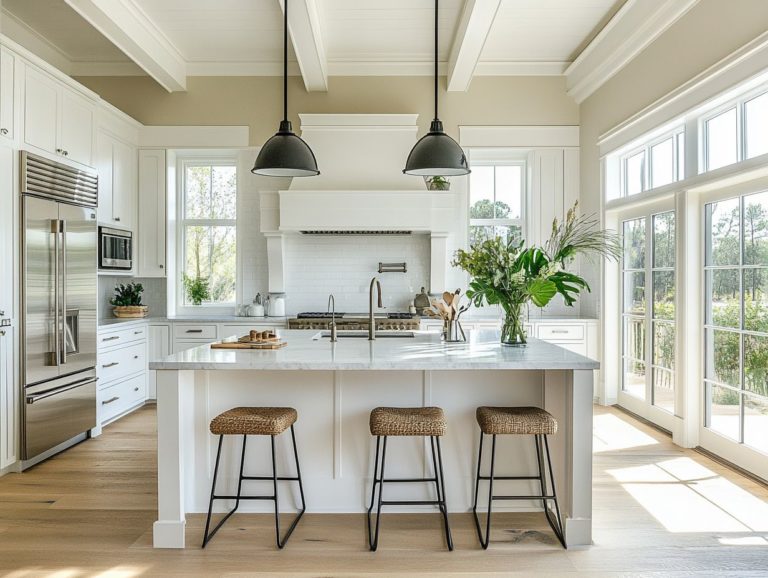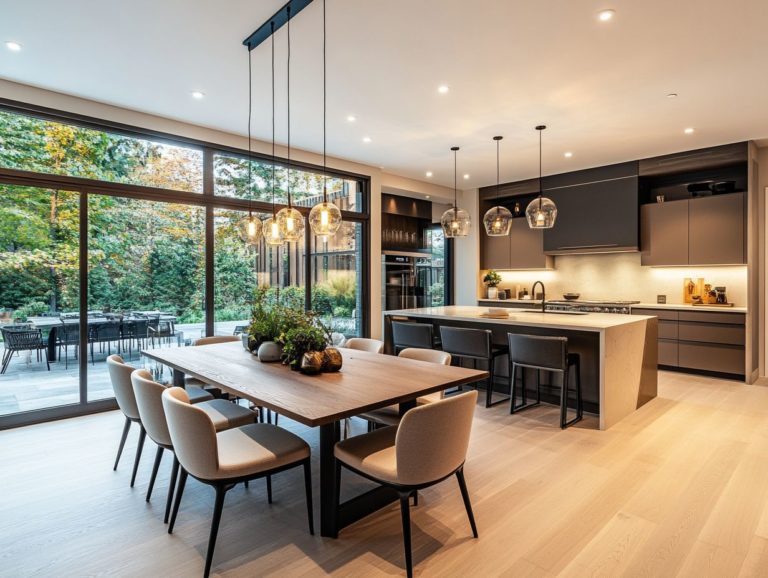Designing a Kitchen for Small Spaces: Layout Tips
Ready to transform your small kitchen? Let’s get started! Designing a kitchen in a small space presents not just a challenge, but a canvas for your creativity.
With the right mindset, you can turn even the tiniest kitchen into a functional and stylish haven that reflects your taste. This guide will walk you through assessing your space, maximizing storage, and selecting the ideal layout to boost efficiency.
It will also delve into ingenious design elements that infuse your personality while keeping practicality at the forefront. Whether you’re renovating an existing area or embarking on a fresh project, you’ll uncover strategies to make the most of your small kitchen.
Contents
- Key Takeaways:
- Assessing Your Space
- Maximizing Storage in a Small Kitchen
- Choosing the Right Layout
- Designing for Functionality
- Incorporating Design Elements
- Frequently Asked Questions
- What are some common layout mistakes to avoid when designing a kitchen for small spaces?
- How can I make the most of my small kitchen space?
- Is there a recommended kitchen layout for small spaces?
- What type of lighting is best for a small kitchen?
- Should I consider open shelving or closed cabinets for my small kitchen?
- Are there any design tricks to make a small kitchen appear larger?
Key Takeaways:
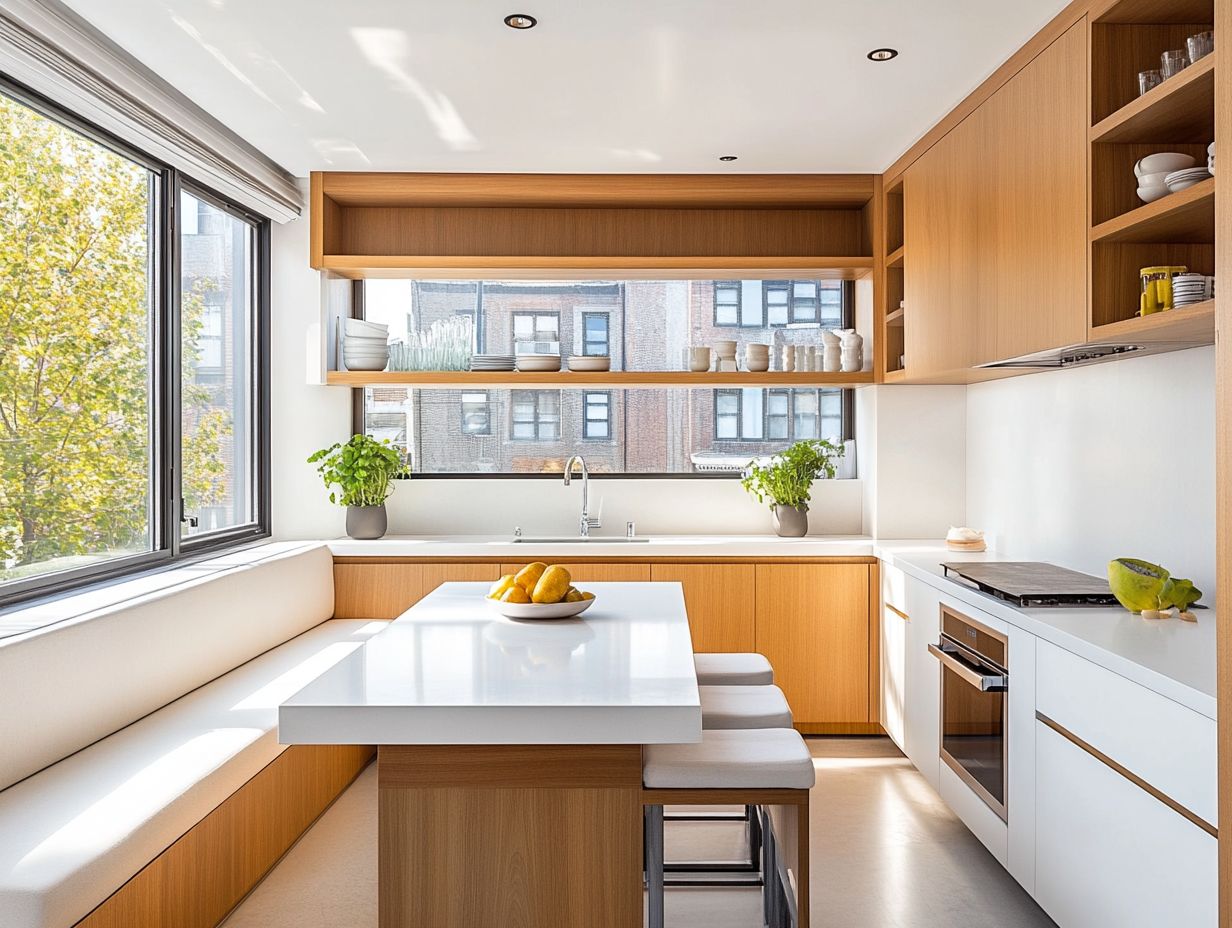
Assess your kitchen space carefully to make the most of limited room.
Maximize storage in small kitchens by utilizing vertical space and clever storage solutions.
Choose the right layout that fits your needs and creates an efficient workflow.
Assessing Your Space
Assessing your kitchen space is crucial for crafting the perfect compact kitchen design. This step enables you to maximize every inch. It also helps determine the optimal layout that boosts functionality.
Start by meticulously measuring your small kitchen. Pay close attention to cabinetry dimensions, flooring types, and the positions of key appliances like the refrigerator, oven, sink, and dishwasher.
These details help you see how to add open shelving and reflective surfaces, creating a more spacious, inviting atmosphere infused with natural light.
Measuring and Evaluating Your Kitchen Space
Measuring and evaluating your kitchen space is the essential first step in designing an efficient small kitchen. It maximizes every inch available to you.
By carefully assessing the dimensions, you gain insights into how to position appliances, cabinets, and fixtures to create a seamless flow. This evaluation guides your layout decisions and significantly enhances ergonomic efficiency.
For example, keeping essential items like pots, pans, and utensils within easy reach can drastically minimize unnecessary strain. Consider the distance between the sink, stove, and refrigerator to streamline your cooking tasks, transforming your compact kitchen into a functional and enjoyable space to navigate.
Maximizing Storage in a Small Kitchen
Maximizing storage in your small kitchen is key to crafting an organized and efficient space. Make every inch count! Thoughtfully use your space to enhance the look and feel of your kitchen.
Utilizing Vertical Space
Utilizing vertical space can truly revolutionize the way you maximize storage in a compact kitchen design. Seamlessly integrate cabinetry and shelving that elevate both functionality and aesthetics.
By strategically stacking shelving units, you can create an organized sanctuary where every inch is put to good use. Tall cabinetry that reaches all the way to the ceiling not only draws the eye upward, making your space feel more expansive, but it also provides ample storage for seldom-used kitchen appliances.
Items like mixers or food processors can be cleverly tucked away in high cabinets. This leaves your countertops clutter-free and much more functional. This approach enhances accessibility for frequently used items at lower levels and encourages meticulous organization, transforming chaotic kitchen areas into efficient, stylish hubs.
Clever Storage Solutions
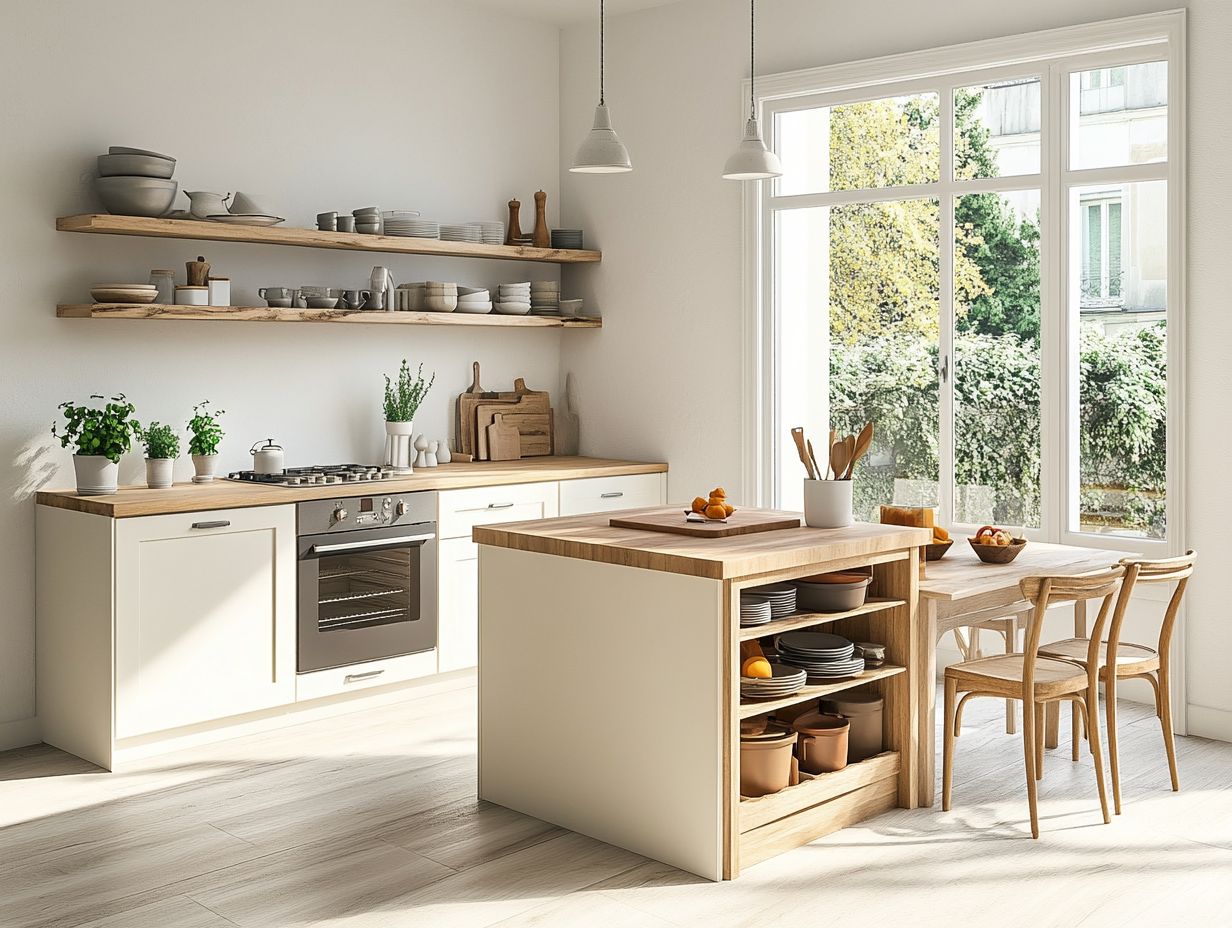
Clever storage solutions are essential in your small kitchen. They offer innovative ways to keep your space organized while seamlessly integrating cabinetry design that enhances your overall aesthetic.
By incorporating features like pull-out drawers, you can effortlessly access pots and pans without digging through clutter. This makes meal prep a delight rather than a chore.
Lazy Susans, which are rotating trays, can make the most out of your corner cabinets. They provide easy access to spices and cooking essentials, ensuring everything you need is right at your fingertips.
Hidden cabinets tucked into your kitchen island can discreetly store utensils or small appliances. This maximizes your space without sacrificing style.
These creative options boost functionality and help maintain a cohesive design. Enjoy both a practical and visually appealing environment.
Ultimately, clever storage transforms your small kitchen into an efficient workspace that meets all your cooking needs.
Choosing the Right Layout
Selecting the perfect layout for your small kitchen is essential for marrying functionality with style.
Here are some popular kitchen layouts:
- U-shaped kitchens
- Galley kitchens
- Layouts with a breakfast bar or kitchen island
Each option is tailored to accommodate your space constraints while elevating your culinary experience.
Popular Layout Options for Small Kitchens
Consider several popular layout options for your small kitchen, such as U-shaped and galley kitchens, which maximize space while maintaining a cohesive and compact design.
These layouts feature strategic configurations that conserve space and ensure easy access to essential appliances. For example, the U-shaped layout promotes a fluid workflow by arranging the sink, stove, and refrigerator in a convenient triangular formation. The galley kitchen enhances efficiency by offering dual access and uninterrupted counter space.
Reflective surfaces like shiny backsplashes or light-colored cabinets can amplify natural light and create an illusion of openness.
Such design choices are vital for striking the perfect balance between functionality and aesthetics in your compact culinary haven.
Designing for Functionality
Designing for functionality in a small kitchen is crucial. Focus on comfortable and practical design and incorporate multi-purpose features that maximize your space and usability.
This thoughtful approach turns your kitchen into a streamlined haven where every inch serves a purpose, making cooking and entertaining not just practical but enjoyable.
Creating an Efficient Workflow
Creating an efficient workflow in your small kitchen is essential for maximizing your space and ensuring that appliances are easily accessible, ultimately enhancing your cooking experience.
When you thoughtfully design your kitchen layout, it can significantly improve your daily cooking tasks. By implementing the principles of work zones—areas that separate different tasks in the kitchen—you can navigate your limited space with ease.
Incorporating space-saving solutions such as retractable countertops and hidden cabinetry not only reduces clutter but also boosts functionality. Smart storage options, like pull-out shelves and magnetic knife strips, keep your essentials organized and within reach.
Ultimately, a well-structured kitchen workflow can transform even the tiniest spaces into an inviting and efficient culinary haven.
Incorporating Multi-Purpose Features
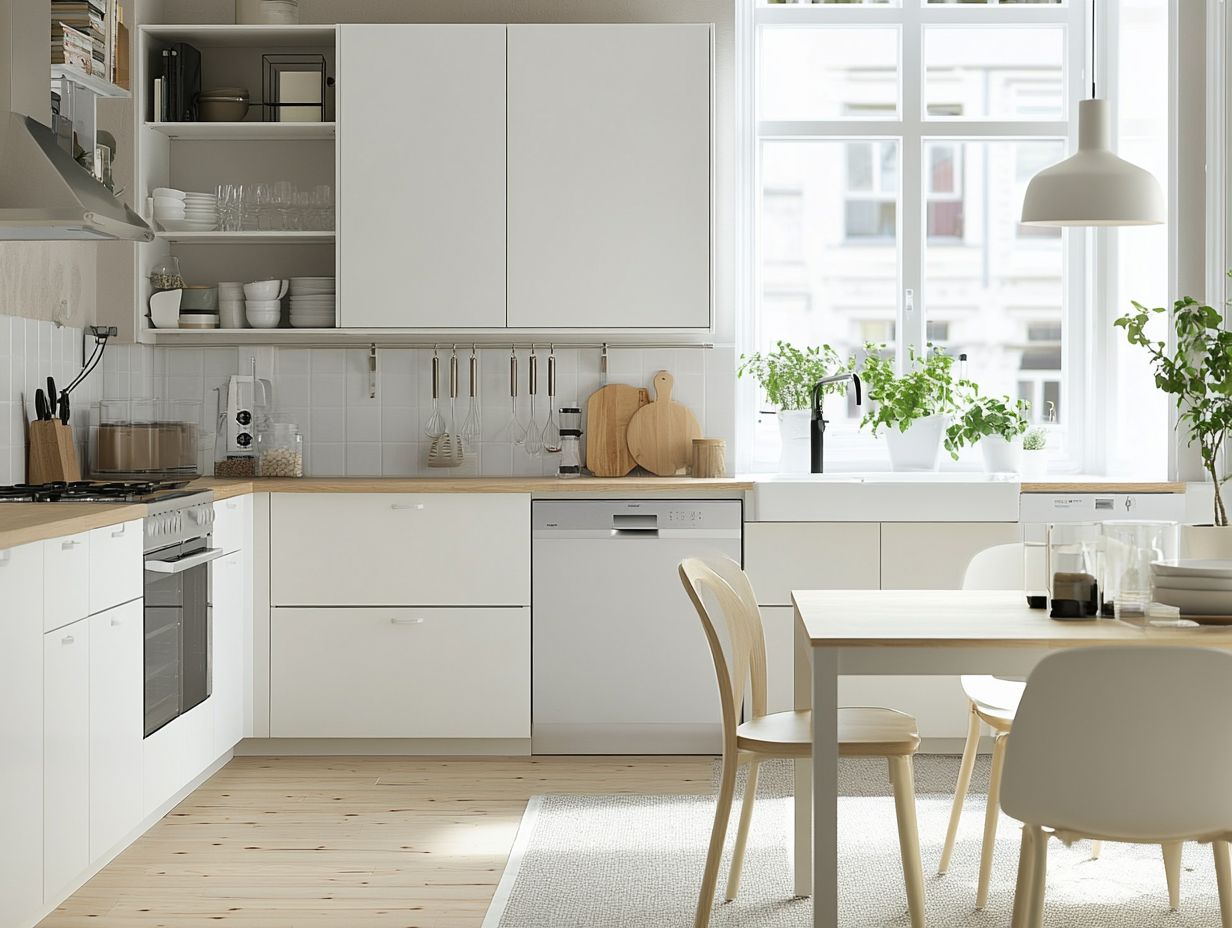
Incorporating multi-purpose features into your compact kitchen design can significantly elevate functionality, allowing you to seamlessly accommodate various tasks while maximizing your limited space.
Consider elements like freestanding tables that double as prep stations and casual breakfast bars; they play a pivotal role in this transformation. These versatile pieces provide extra surface area for meal preparation and create an inviting spot for family and friends to gather.
This dual-purpose approach encourages natural social interactions, allowing loved ones to connect during mealtimes. The furniture’s aesthetic appeal can beautifully complement your kitchen decor, making the area more enjoyable while still maintaining a clean, organized environment.
Incorporating Design Elements
Incorporating design elements like a cohesive color scheme and thoughtfully selected finishes can elevate your small kitchen into a stylish and functional haven.
This approach aligns seamlessly with minimalist design principles, enhancing the overall decor of your home while maximizing the beauty of the space.
Choosing Colors and Finishes
Choosing the right colors and finishes in your small kitchen is paramount, as these elements can profoundly influence both the ambiance and functionality of the space.
By opting for lighter shades, like soft whites or pale pastels, you create an illusion of openness, making your kitchen feel larger and more welcoming.
Incorporating warm undertones, such as gentle yellows or light creams, fosters a cozy environment that inspires culinary creativity.
Choose finishes that are sleek yet easy to clean—think matte or satin-finish cabinets—to enhance your minimalist design while maintaining an effortlessly polished look.
Textured accents, like wood grain or ceramic tile, add warmth and character without overwhelming the visual space.
Adding Personal Touches
Adding personal touches to your small kitchen elevates its charm and character. This transforms it into a welcoming space while embracing the elegance of minimalist design.
By carefully selecting decor items that reflect your unique tastes, you can craft an inviting atmosphere that resonates with warmth and personality.
Thoughtfully chosen artwork, whether a vibrant print or a handmade piece, can serve as a stunning focal point without overwhelming the senses.
Bring your kitchen to life with unique appliances that catch the eye, like an eye-catching kettle or a designer fruit bowl. These items seamlessly blend functionality with style, ensuring every piece serves a purpose while making a statement.
Striking the perfect balance between personalization and organization means decluttering while allowing your individuality to shine through.
Ultimately, it’s about curating a space that feels lived-in yet remains efficient and tidy—where each piece is intentional and contributes to the overall harmony of your kitchen.
Frequently Asked Questions
What are some common layout mistakes to avoid when designing a kitchen for small spaces?
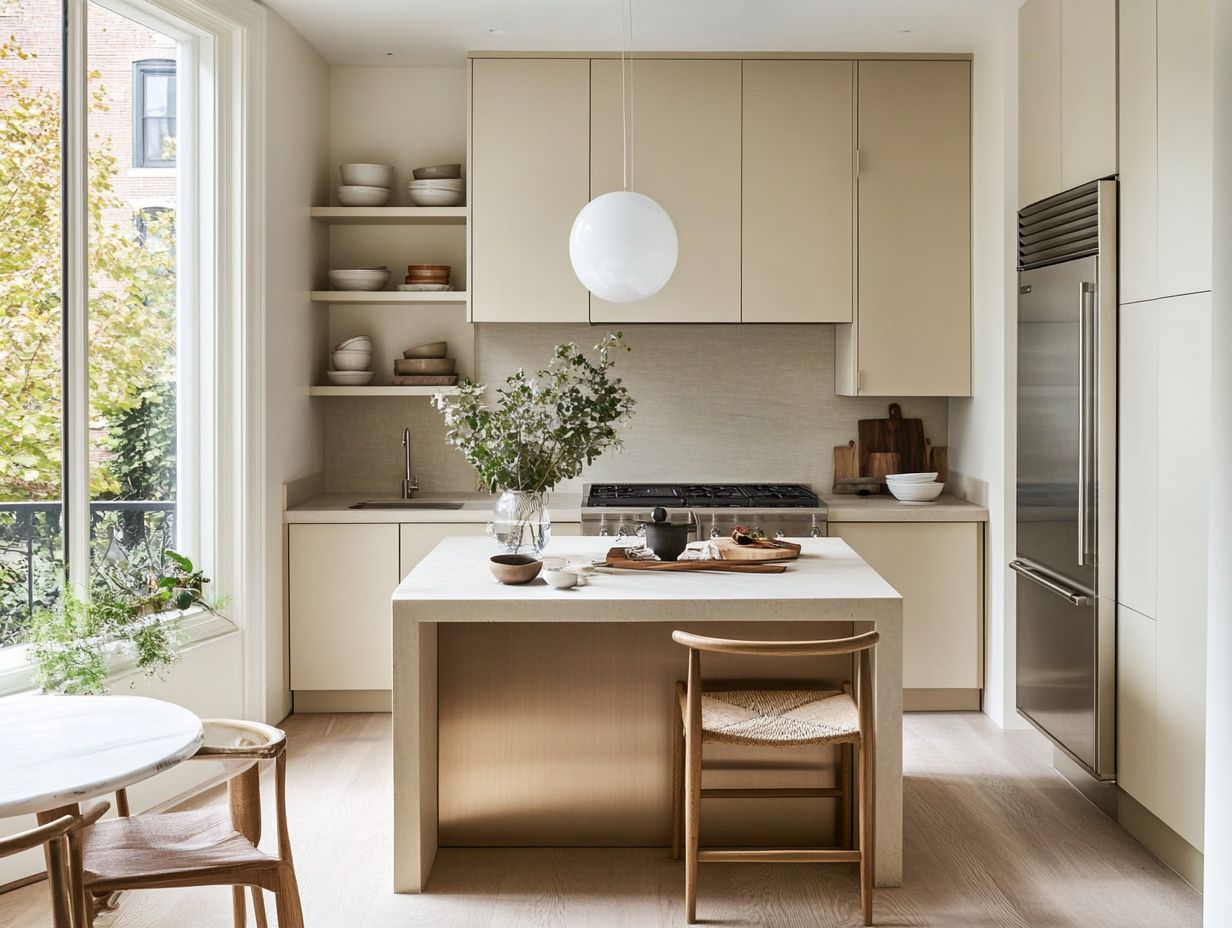
Common layout mistakes include not considering the flow of movement in the kitchen, neglecting vertical space, and overcrowding the countertop with unnecessary appliances.
How can I make the most of my small kitchen space?
There are several ways to make the most of a small kitchen, such as using multi-functional furniture, installing shelves or hooks for additional storage, and opting for compact appliances.
Is there a recommended kitchen layout for small spaces?
The best layouts for small spaces are U-shaped or L-shaped, as they provide ample storage and countertop space while minimizing excessive walking space.
What type of lighting is best for a small kitchen?
A combination of natural and artificial lighting works best in a small kitchen. Install task lighting under cabinets for food prep areas, and add ambient lighting for a cozy atmosphere.
Should I consider open shelving or closed cabinets for my small kitchen?
Open shelving can make a small kitchen feel more spacious, but it requires regular maintenance. Closed cabinets offer more storage and keep clutter hidden, though they can make the kitchen feel smaller. Consider your storage needs and aesthetic preferences before deciding.
Are there any design tricks to make a small kitchen appear larger?
Yes! To create the illusion of a larger space, use light colors, incorporate reflective surfaces, and keep the area clutter-free. Mirrors can also help visually expand the space.
