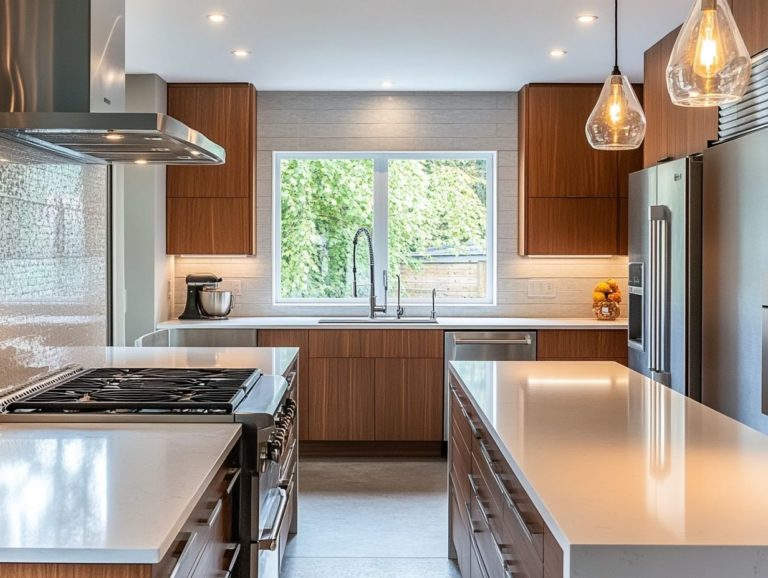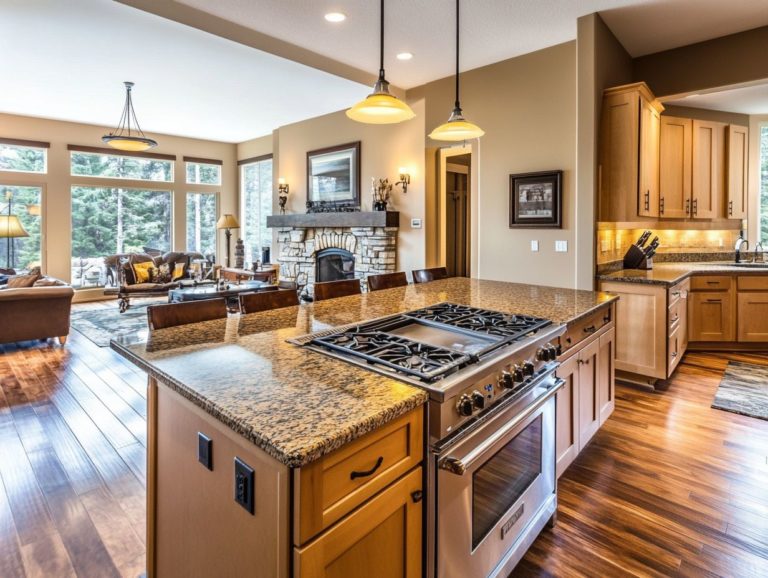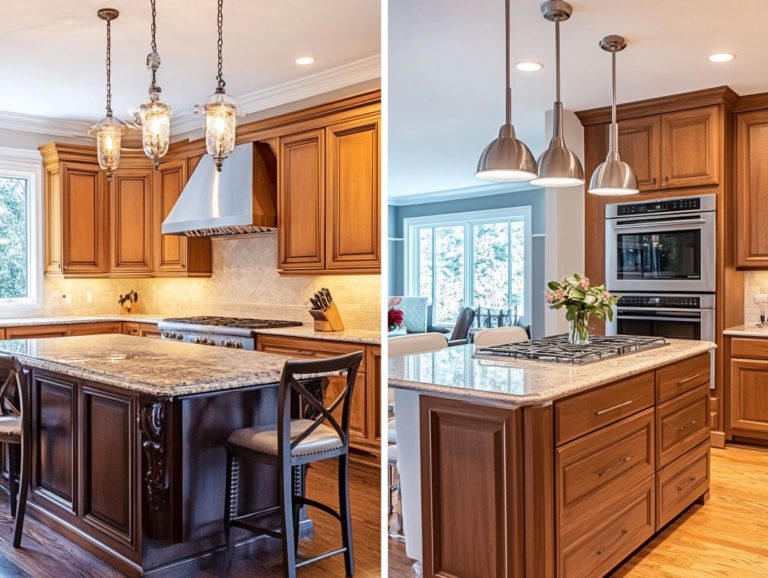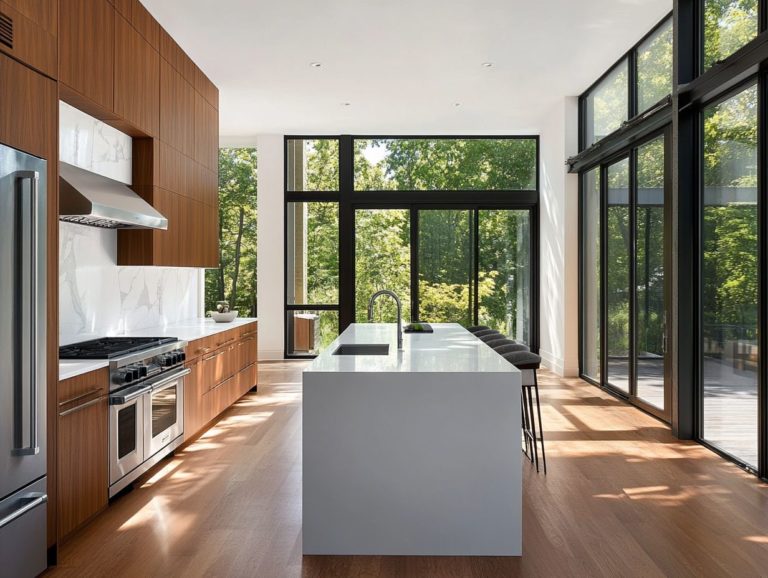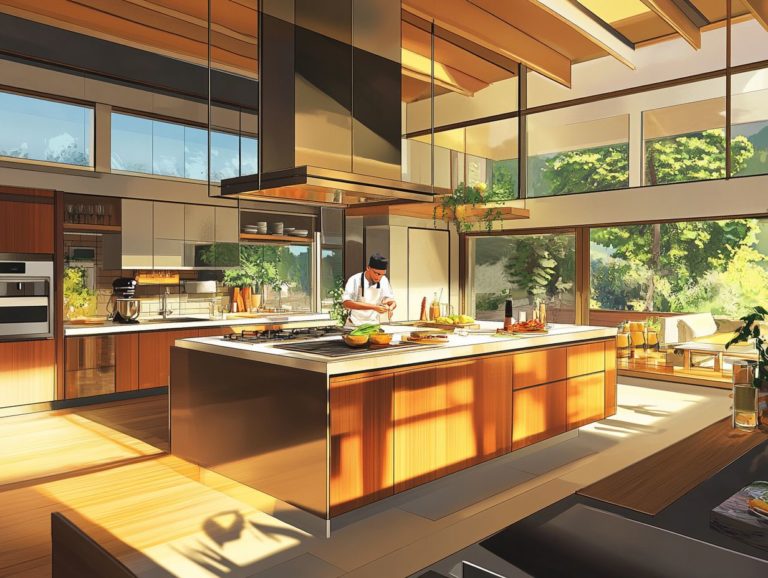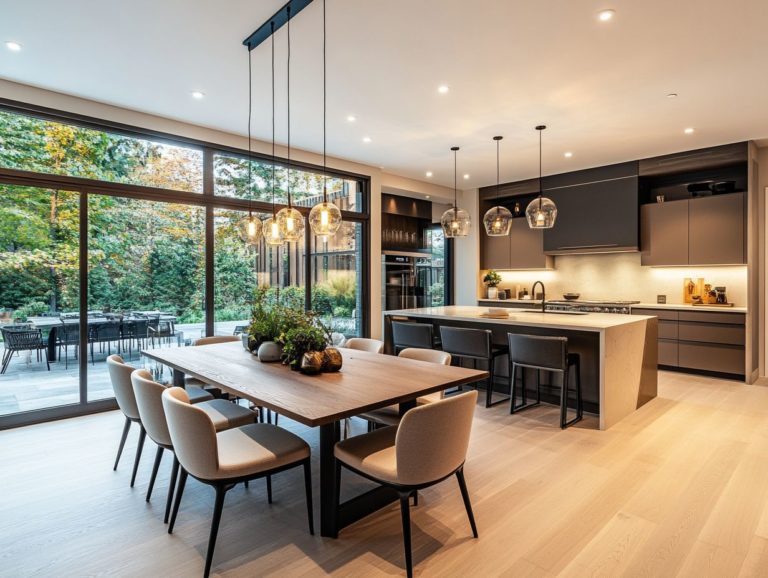10 Stunning Kitchen Layout Ideas for Modern Homes
Transforming your kitchen into a functional and stylish space can significantly elevate your home’s appeal.
With a plethora of layout options available, selecting the perfect one may seem overwhelming. This article delves into ten stunning kitchen layouts—ranging from the airy open concept to the efficient galley design—crafted for modern living.
You’ll explore essential factors to consider, discover how layout impacts functionality, and uncover tips for maximizing small spaces. Are you ready to find the ideal kitchen design for your home? Keep reading!
Contents
- Key Takeaways:
- 1. Open Concept Kitchen
- 2. Galley Kitchen
- 3. L-Shaped Kitchen
- 4. U-Shaped Kitchen
- 5. Island Kitchen
- 6. Peninsula Kitchen
- 7. One-Wall Kitchen
- 8. G-Shaped Kitchen
- 9. Parallel Kitchen
- 10. Two-Way Galley Kitchen
- Find Your Perfect Kitchen Layout!
- Frequently Asked Questions
- What are the key elements to consider when designing a modern kitchen layout?
- What are some popular modern kitchen layout ideas?
- How can I incorporate technology into my modern kitchen layout?
- Are there any budget-friendly modern kitchen layout ideas?
- Can I mix and match different kitchen layout ideas?
- How can I make my small kitchen feel more modern?
Key Takeaways:
Here’s a quick look at the benefits of popular kitchen layouts.
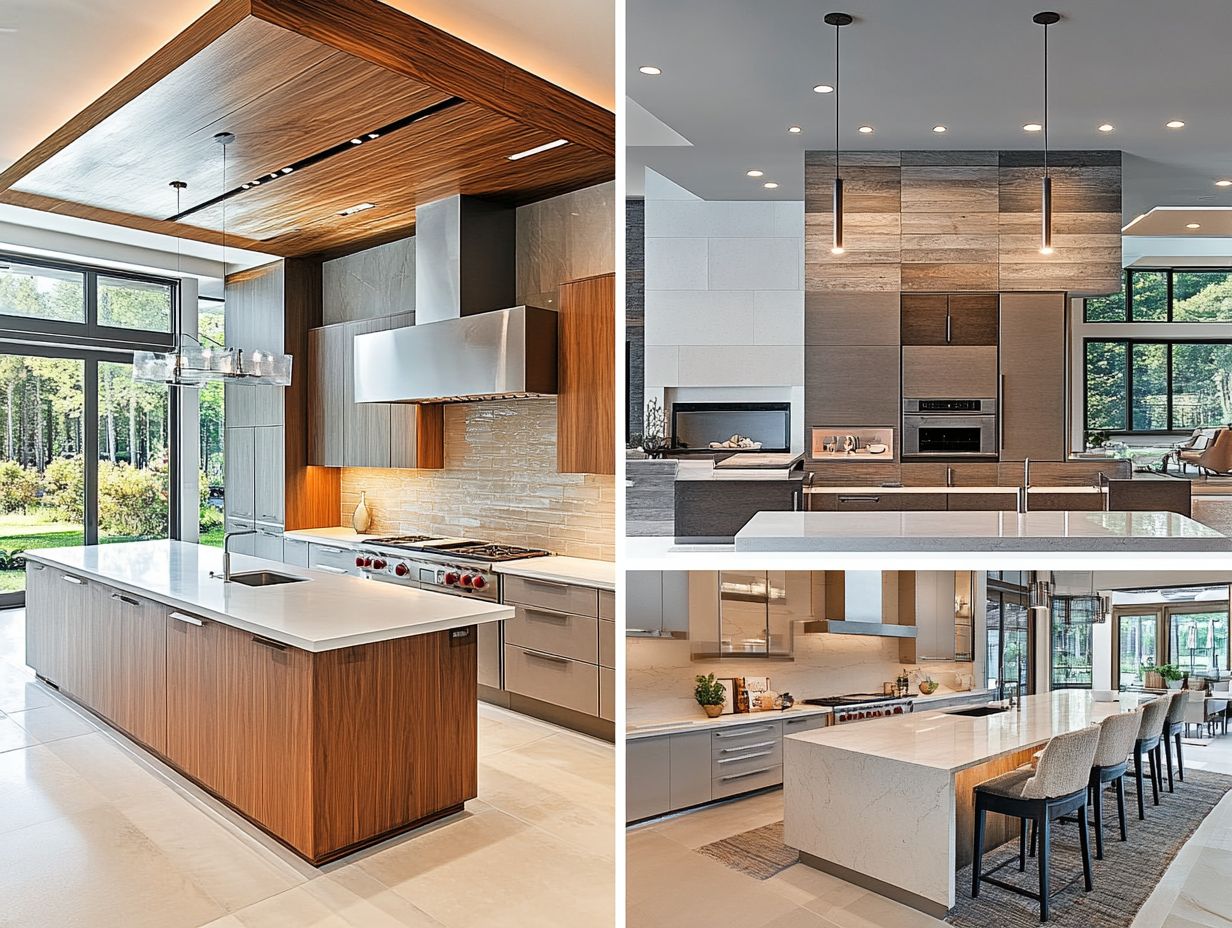
- Open concept kitchens create a spacious and airy feel, perfect for entertaining guests.
- Utilize a galley kitchen for maximum functionality and efficiency, especially in smaller spaces.
- L-shaped kitchens offer versatility and ample counter space, making it a popular choice for modern homes.
1. Open Concept Kitchen
The open concept kitchen is a key feature of today’s kitchen designs, inviting a seamless transition between spaces that encourages interaction and enriches the cozy atmosphere of your home.
This layout, defined by minimalistic cabinetry and a neutral color palette, welcomes abundant natural light from large windows, crafting an inviting and functional environment—perfect for cooking alongside loved ones or enjoying casual meals.
With its contemporary flair, this kitchen style harmoniously integrates various zones, making it an ideal choice for families and entertaining guests.
Designers like Simon Hamui highlight how an open concept layout can significantly enhance social engagement, allowing you to connect with family and friends while whipping up your culinary masterpieces.
The layout effectively optimizes space, ensuring every inch is wisely used, often featuring multifunctional islands where meals are both prepared and shared, blending cooking and dining experiences seamlessly.
A neutral color palette elevates the overall ambiance, providing a tranquil backdrop that effortlessly accommodates a variety of decorative styles. The infusion of natural light enhances this appeal, cultivating a vibrant, airy environment.
Thoughtful artistic elements can be woven in to add personality, transforming the kitchen from a mere functional space into the true centerpiece of your home life.
2. Galley Kitchen
The galley kitchen is a masterclass in compact design, maximizing every inch of space to create an efficient sanctuary perfect for smaller homes.
With its parallel countertops, this layout promotes an organized workflow, putting high-quality appliances and sleek cabinetry right at your fingertips.
By integrating smart storage solutions, the galley kitchen emerges as an ideal choice for both culinary enthusiasts and busy families.
Embrace vertical storage options like wall-mounted shelves, pull-out pantries, and cabinets that soar to the ceiling, allowing you to minimize clutter without compromising on style.
The sleek cabinetry enhances not just the aesthetic appeal but also the functionality, featuring soft-close drawers and discreet hardware that elevate the overall experience.
Opting for high-quality, compact appliances—such as a slim fridge or an under-counter dishwasher—will seamlessly complement your streamlined design, ensuring an efficient workflow.
Thoughtful lighting solutions, like recessed fixtures or task lights beneath cabinets, will illuminate your work areas, transforming them into spaces that are as stylish as they are functional.
Transform your kitchen today—start planning your dream layout now!
3. L-Shaped Kitchen
The L-shaped kitchen design mixes function and style well. It’s a top choice for modern and rustic spaces.
With its open concept, this design allows for a seamless transition into adjoining areas. A kitchen island often serves as a stunning focal point for cooking and casual dining.
The dynamic nature of the L-shaped kitchen invites elegant lighting and stylish finishes. Two-tone cabinets add visual intrigue and contemporary flair.
This layout carves out distinct zones for prep, cooking, and dining. You can easily handle different tasks, thanks to the extra counter space provided by the kitchen island.
When choosing lighting fixtures, consider pendant lights or recessed options. These can accentuate the island while creating a welcoming ambiance.
Utilizing two-tone cabinets can create a striking contrast, adding depth and sophistication to the overall design.
This harmonious blend of functionality and aesthetics ultimately transforms your kitchen into the stylish yet practical heart of your home.
4. U-Shaped Kitchen
The U-shaped kitchen layout is your ticket to an organized and functional space. It makes cooking easy and efficient.
Imagine three walls of cabinetry providing ample storage. Good-quality appliances that are easy to hide help keep your kitchen looking sleek.
This design creates a lively atmosphere for cooking with others. You can enhance this vibe with unique fixtures and natural materials.
Beyond its aesthetic appeal, this layout supports a seamless workflow. Everything you need is always within arm’s reach.
As minimalism continues to rise in popularity, integrating appliances achieves that coveted streamlined look. Your kitchen remains free from clutter.
Consider using natural materials like hardwood or stone countertops to introduce warmth and texture, enhancing the overall aesthetic.
For a striking impact, install a bold pendant light over the island. A unique backsplash can showcase your personal style while remaining functional.
Together, these elements create a captivating culinary haven tailored just for you.
5. Island Kitchen
An island kitchen stands as a centerpiece in contemporary homes. It’s crafted not just for cooking, but also to enhance social interaction.
The kitchen island is a great gathering spot for meals. It enhances social interaction with friends and family.
The kitchen island doubles as an extra workspace and a welcoming area. Stylish finishes like a waterfall edge and mixed metals inject a modern flair.
This thoughtful design allows you to incorporate bold artwork and decor elements. These create an inviting and dynamic atmosphere.
Its multifunctional nature makes it ideal for hosting loved ones, where everyone can comfortably gather, share stories, and enjoy meals together.
Trendy design features, such as the seamless flow of a waterfall countertop, elevate the aesthetic. They make the kitchen more than just a place to cook.
Incorporating eye-catching artwork or statement lighting can turn the kitchen island into a canvas for your creativity. Chic accessories like curated cookbooks or decorative bowls can enhance its role as both a functional hub and a visual delight.
Don’t miss out on creating your dream kitchen!
6. Peninsula Kitchen
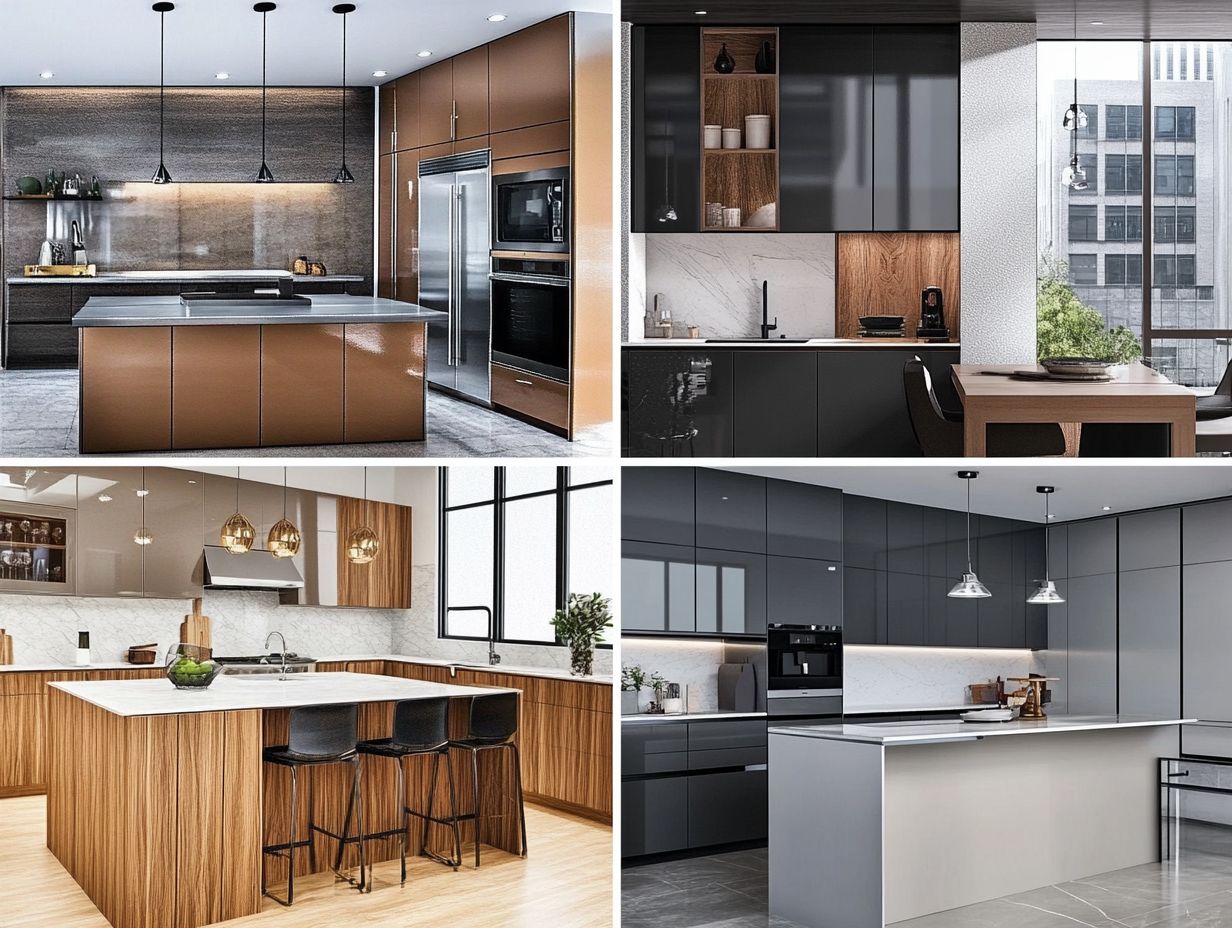
The peninsula kitchen seamlessly blends functional cooking zones with open spaces, creating a lively and inviting space! It offers a design for your home where aesthetics and utility go hand in hand. This layout extends from a wall, establishing an unobstructed connection to dining and living areas that invites a warm atmosphere, perfect for entertaining or family gatherings.
Use bold colors and carefully selected kitchen accessories to infuse your personality into the space, ensuring it is both practical and visually captivating.
Use vibrant colors in cabinets or backsplashes to create focal points that draw the eye and spark engaging conversations. Strategically placing bar stools or a cozy breakfast nook at the peninsula encourages interaction, allowing guests to feel involved while meals are being prepared.
To optimize this layout, consider integrating multifunctional appliances and ample counter space. This ensures a seamless workflow as you cook. Accentuating the design with stylish yet practical accessories, like vibrant dishware or eye-catching fruit bowls, elevates the kitchen’s charm, transforming it into a central hub for culinary creativity and social gatherings.
7. One-Wall Kitchen
The one-wall kitchen design presents an exceptional solution for small spaces, consolidating all appliances, storage, and workspace onto a single wall. This minimalist approach fosters an organized environment where hidden appliances contribute to a clean aesthetic while maximizing functionality.
Using natural materials and elegant fixtures elevates the kitchen’s visual charm while addressing practical needs.
By streamlining the design and emphasizing efficiency, you create an inviting atmosphere that feels both spacious and connected. Open shelving and carefully chosen decorations allow your personal style to shine through without overwhelming the limited space.
Integrating soft lighting enhances the overall ambiance, transforming the kitchen into a favored gathering spot. Opting for finishes like wood or stone brings warmth and texture, ensuring that the area remains practical and inviting, seamlessly blending elegance with everyday living.
8. G-Shaped Kitchen
The G-shaped kitchen design offers you a dynamic and versatile space that effortlessly accommodates multiple cooking zones while exuding style. With its four-wall layout, you can seamlessly incorporate kitchen islands, enhancing the flow between your workspaces and social areas.
This design demands you to use high-quality appliances, stylish finishes, and statement fixtures, generating a vibrant energy that transforms the kitchen into the true heart of your home.
By promoting functional efficiency, this layout enables smooth transitions between meal prep, cooking, and entertaining. As you embrace this design, consider adding polished countertops, unique cabinet styles, and elegant backsplashes to elevate the overall aesthetic.
Integrating statement fixtures like a striking chandelier or vivid pendant lights serves a practical purpose while drawing the eye, establishing a centerpiece that beautifully complements your kitchen’s color palette.
These thoughtful choices create a sophisticated yet inviting environment, making your kitchen perfect for both culinary adventures and casual gatherings.
9. Parallel Kitchen
A parallel kitchen, commonly known as a corridor kitchen, is crafted for efficiency. It utilizes two parallel walls of cabinetry to create a streamlined workspace that enhances functionality.
This layout fosters an organized environment, maximizing storage while ensuring that everything you need is within easy reach.
By incorporating natural light and adhering to contemporary kitchen trends, the parallel kitchen stands out as a practical choice for homeowners like you who seek both style and efficiency.
The sleek cabinetry adds a modern flair and offers curated storage solutions tailored to your specific needs, from spice racks to deep drawers for pots and pans.
By employing smart storage techniques—think pull-out shelves and vertical dividers—you can optimize utility, even in the smallest of spaces.
Large windows or strategically placed skylights help capture natural light, crafting an inviting atmosphere that elevates your overall cooking experience.
The interplay of light and sleek surfaces can make your kitchen feel more spacious, promoting a vibrant and welcoming environment perfect for both daily meals and entertaining guests.
10. Two-Way Galley Kitchen
The two-way galley kitchen elevates the classic layout by introducing two parallel cooking and storage areas. This creates a vibrant space that suits modern living perfectly.
This efficient design keeps your kitchen organized and accommodates multiple cooks, making it ideal for hosting gatherings. With elegant fixtures and standout pieces, your kitchen remains stylish and functional.
Its streamlined flow encourages social interaction, allowing family and friends to gather comfortably without feeling cramped. Today’s kitchen trends showcase open layouts and cohesive aesthetics that enhance the overall experience.
This creates an inviting atmosphere where culinary creations become a shared joy rather than a solitary task. The combination of sleek cabinets, innovative appliances, and ambient lighting fosters a warm environment, sparking lively conversations.
Meal preparation transforms into a delightful activity with loved ones.
Find Your Perfect Kitchen Layout!
Choosing the right layout for your kitchen is crucial. It shapes how you cook, entertain, and enjoy your space.
Each layout—be it open concept, where the kitchen combines with the living room, or a galley kitchen—offers unique advantages tailored to different lifestyles and preferences.
Consider your available space, desired aesthetics, and how each design can create an organized environment that radiates warmth while aligning with modern kitchen trends.
Understanding your personal needs is essential. Your cooking habits, frequency of use, and entertaining style will shape your kitchen experience.
If you have a larger area, you might explore islands or multi-purpose zones. Smaller kitchens can benefit from efficient storage solutions.
Finding the perfect balance between functionality and aesthetics enhances practicality and cultivates a warm and inviting atmosphere. The layout you choose influences the kitchen’s flow, facilitating smoother transitions between meal preparation, dining, and socializing.
This transforms your kitchen into a sanctuary for both cooking enthusiasts and casual chefs alike.
Factors to Consider When Choosing a Kitchen Layout
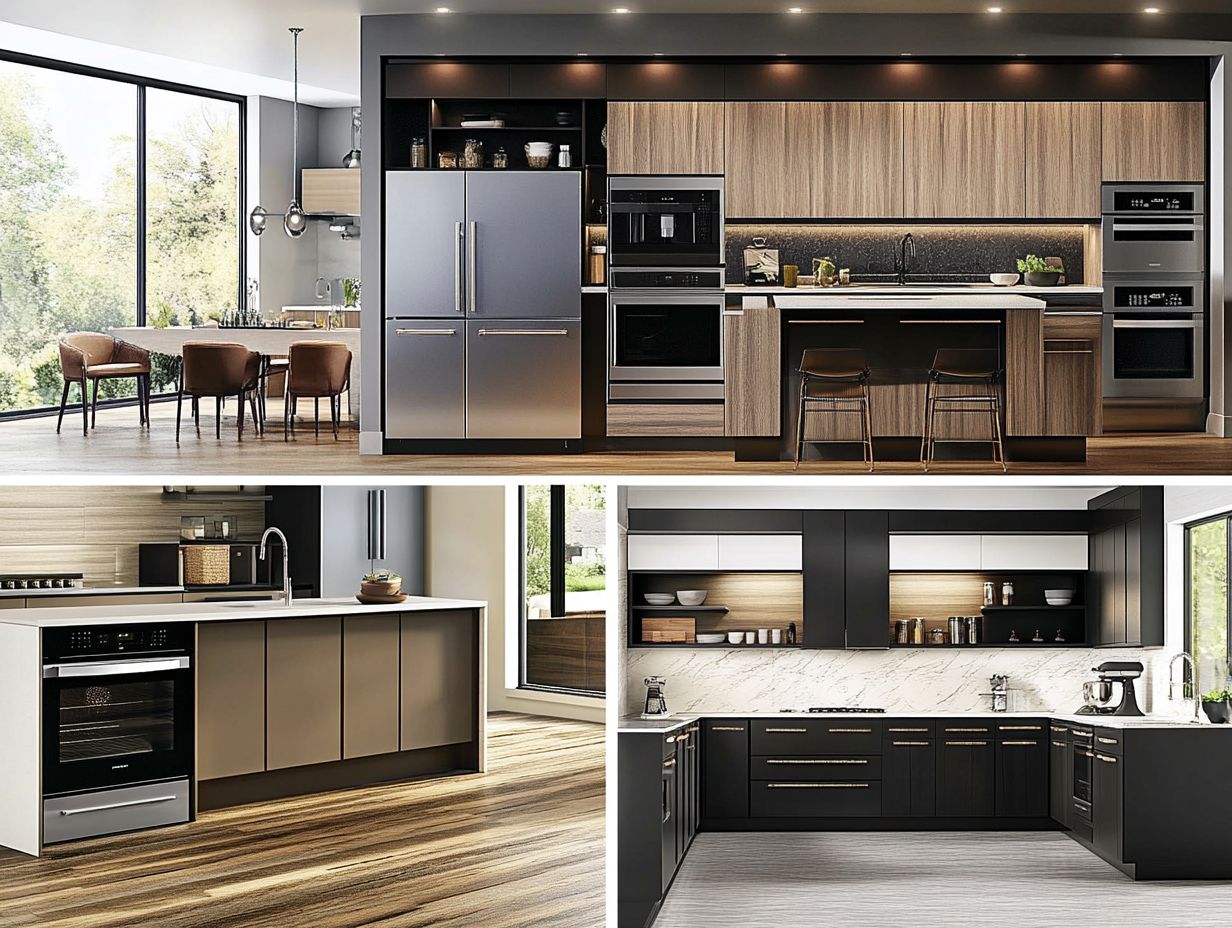
Think about key factors when choosing your kitchen layout. This will help you create a space that’s both functional and beautiful.
The dimensions of the kitchen, your lifestyle requirements, and the choice of natural materials and high-quality appliances all play a crucial role in determining the layout that works best for you.
Prioritizing an organized environment allows for an efficient workflow and enjoyable cooking experiences.
Start by assessing the dimensions of your kitchen to figure out the most effective arrangement. Whether you have an open-concept area or a more confined space greatly influences your layout choices.
Next, reflect on your daily routines and habits. How often do you use the kitchen for cooking, entertaining, or casual dining? This insight will guide your decisions regarding seating arrangements and storage solutions.
Emphasizing natural materials like wood and stone enhances aesthetics and contributes to a healthier living environment.
Investing in high-quality, energy-efficient appliances saves you money over time while elevating the functionality of your kitchen.
Ultimately, documenting your preferences and measuring your space is key to achieving a design that is both beautiful and practical. Don’t miss out on creating the heart of your home!
Start planning your dream kitchen today!
How Can a Kitchen Layout Affect the Functionality of Your Space?
The layout of your kitchen plays a crucial role in its functionality. It shapes how smoothly you can move, cook, and organize your space, ultimately influencing your cooking experiences.
An effective kitchen design embraces designated zones. These areas for cooking, cleaning, and dining blend together harmoniously.
By staying attuned to modern kitchen trends, you can create a space that maximizes efficiency and sparks creativity in your cooking.
This zoning approach streamlines movement and minimizes clutter and distractions. This makes meal preparation a more enjoyable endeavor.
For example, the popular open kitchen design connects with other living spaces, fostering interaction among family members. You can engage with loved ones while chopping or sautéing.
Innovative layouts like the L-shaped and U-shaped designs offer generous counter space and storage. They facilitate an intuitive workflow.
These practical arrangements help define tasks and enhance usability. They transform your kitchen into a vibrant hub of activity—a gathering place for sharing stories and savoring freshly made meals.
What Are the Latest Trends in Kitchen Layouts?
The latest trends in kitchen layouts showcase a remarkable fusion of functionality and aesthetics. Designs create a modern ambiance while ensuring an organized and welcoming environment.
Integrated appliances are now increasingly popular. They minimize visual clutter and allow for stylish finishes that add character to the space.
These layouts promote social interaction, creating a cozy atmosphere perfect for cooking and entertaining.
Contemporary designs emphasize open spaces, encouraging smooth movement and connections among family and friends.
Smart storage solutions, like pull-out pantries and discreet cabinets, enhance organization without compromising the kitchen’s sleek appearance.
Incorporating natural materials, such as wood and stone, adds warmth and a hint of rustic charm. This achieves a harmonious balance with clean, modern lines.
Thoughtful lighting design is essential. It highlights the kitchen’s best features while setting the desired tone for various activities.
This ensures your kitchen remains a dynamic hub where functionality meets style seamlessly.
How Can You Make the Most of a Small Kitchen Space?
To truly make the most of your small kitchen, you need clever planning and creative design solutions that prioritize functionality while maintaining an organized atmosphere.
Embrace minimalist cabinetry and maximize storage to create a kitchen that exudes both style and usability.
Incorporating multi-purpose furniture and smart organization techniques elevates your space, ensuring a seamless cooking experience.
Consider vertical storage options like wall-mounted shelves and hooks. These keep your pots, pans, and tools at your fingertips while avoiding cluttered surfaces.
Utilizing pull-out pantry systems or drawer organizers can dramatically simplify locating ingredients and utensils.
A compact kitchen island can double as extra counter space and a cozy dining area. Foldable tables or chairs provide flexibility to entertain guests without taking up valuable space.
By streamlining your layout and being intentional about the purpose of each element, you can transform your small kitchen into a stylish and functional culinary haven.
What Are Some Common Mistakes to Avoid When Designing a Kitchen Layout?
When designing your kitchen layout, steering clear of common mistakes is crucial for creating a space that not only functions effectively.
It’s also important to meet your design preferences. Watch out for pitfalls like neglecting the flow of movement between kitchen zones, cramming the area with high-end appliances, and overlooking modern kitchen trends that emphasize organization and functionality.
By giving these factors careful consideration, you can craft a kitchen that seamlessly blends practicality with style.
A well-planned kitchen allows for smooth transitions between cooking, cleaning, and prep areas, essential for maintaining efficiency during meal preparation. Consider how your cabinets and storage solutions can work best for you!
Choosing appliances that align with your design vision and enhance usability can significantly elevate your kitchen experience. To avoid overcrowding, prioritize quality over quantity, ensuring that each item serves a specific purpose while contributing to a welcoming atmosphere.
Focus on flow, functionality, and smart design choices to transform your kitchen into the heart of your home, striking a perfect balance between form and practicality.
Frequently Asked Questions
What are the key elements to consider when designing a modern kitchen layout?
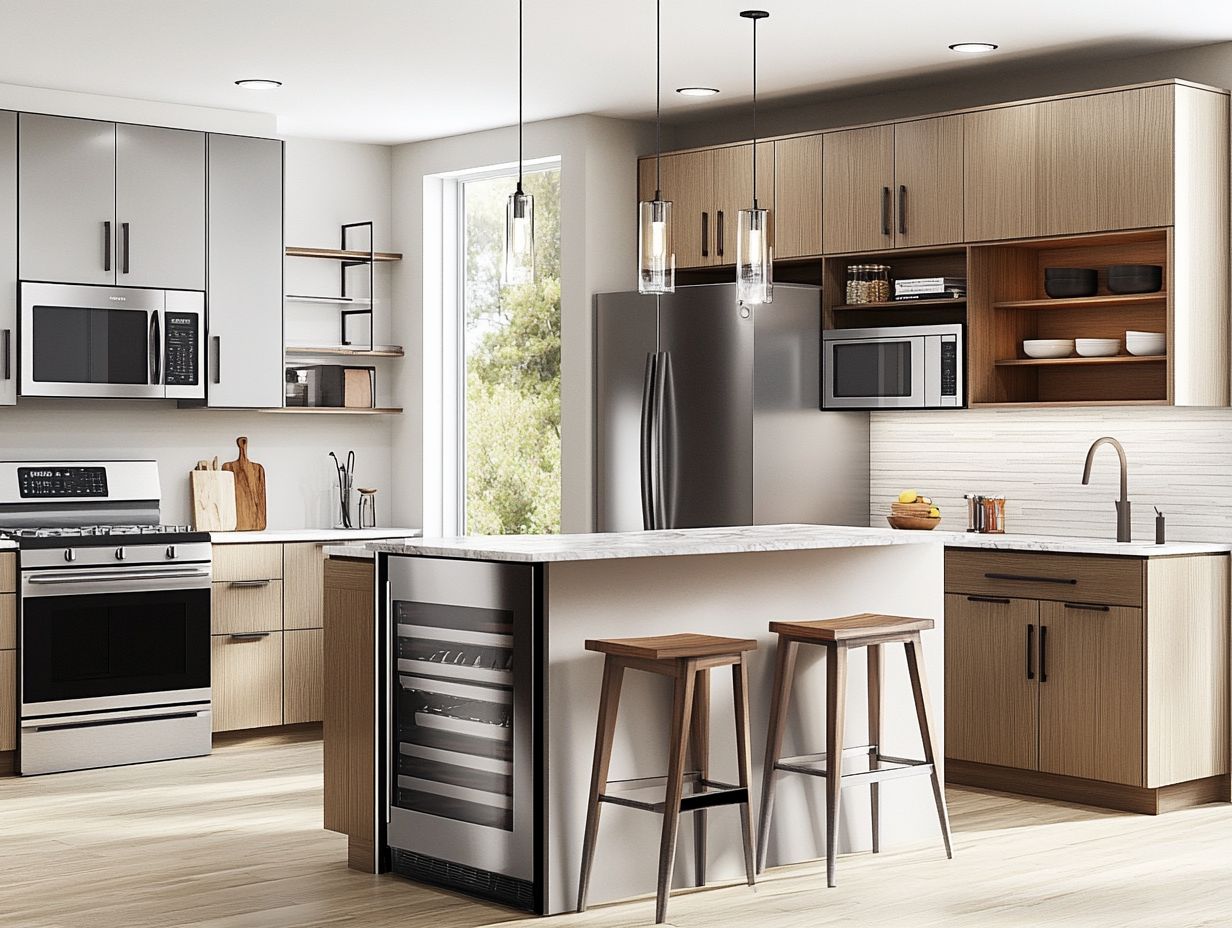
When designing a modern kitchen layout, consider functionality, storage, lighting, and overall aesthetic. These elements create a stylish, functional space.
What are some popular modern kitchen layout ideas?
Some popular modern kitchen layout ideas include the open concept kitchen, U-shaped kitchen, and L-shaped kitchen. Other options are galley or island kitchen layouts.
How can I incorporate technology into my modern kitchen layout?
Adding technology to your modern kitchen can include smart appliances, touchless faucets, and built-in charging stations for devices. These features can improve functionality and convenience.
Are there any budget-friendly modern kitchen layout ideas?
Don’t miss out! You can create a stunning kitchen on a budget by using open shelving instead of cabinets, opting for less expensive materials like laminate countertops, and exploring DIY projects for customization.
Can I mix and match different kitchen layout ideas?
Yes, mix and match your favorites to create a kitchen that’s uniquely yours! Don’t be afraid to get creative and experiment with different options.
How can I make my small kitchen feel more modern?
To make a small kitchen feel more modern, consider using light colors, adding functional storage solutions, and incorporating sleek and simple designs. You can also use lighting and mirrors to make the space appear larger and more open.
