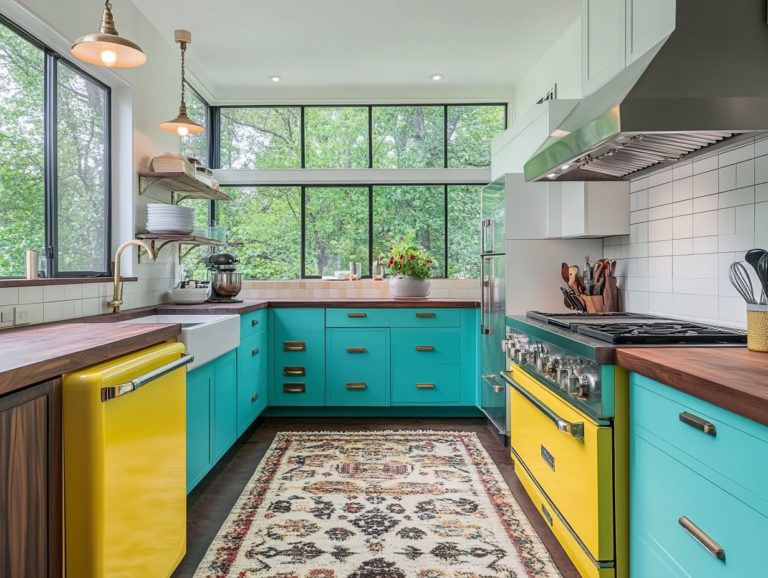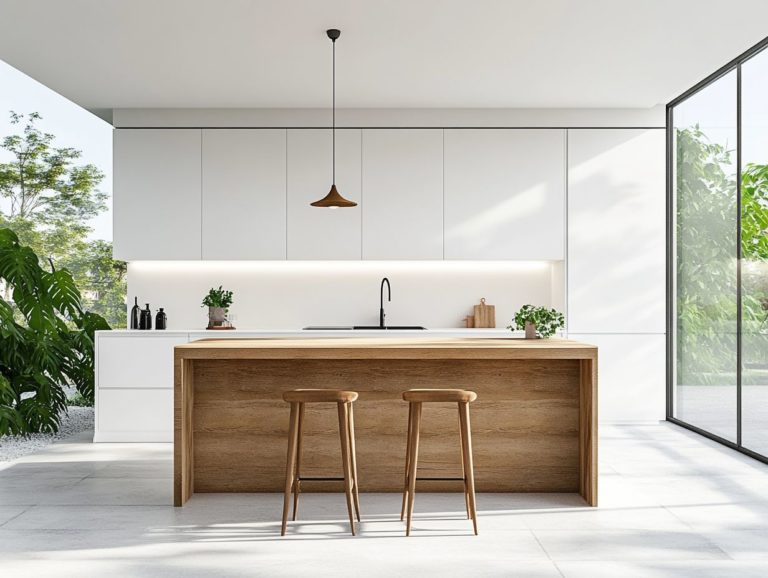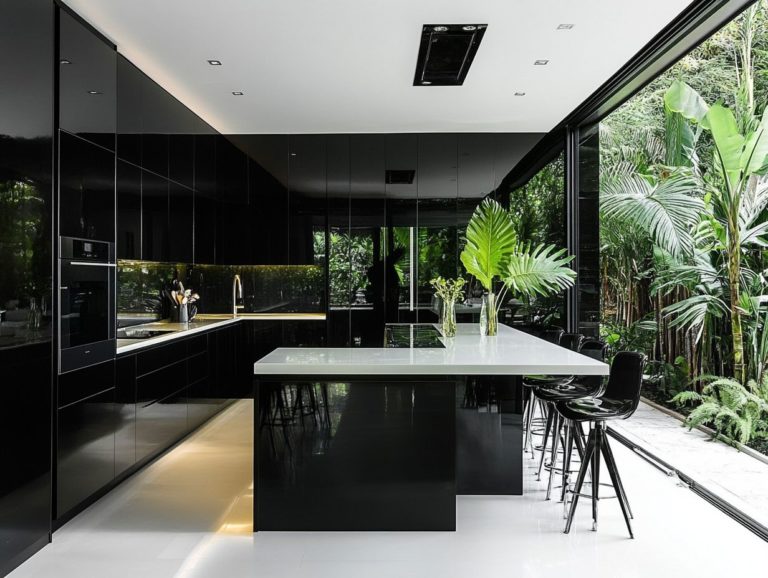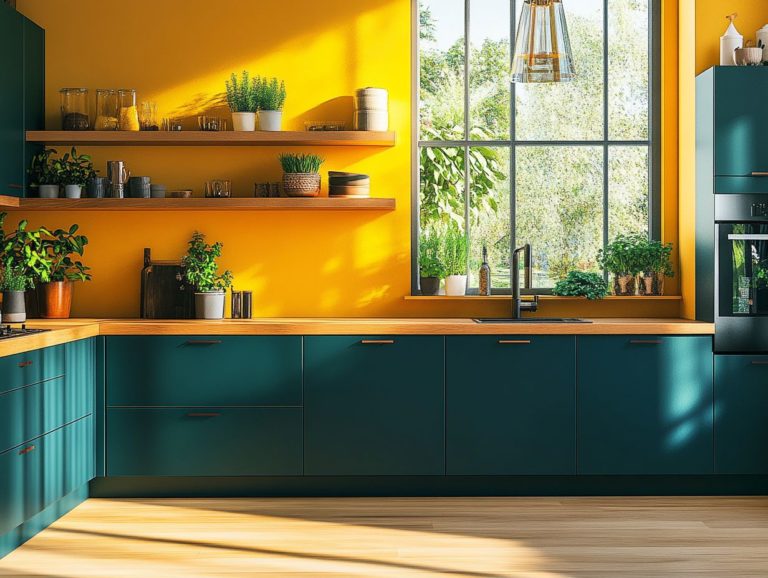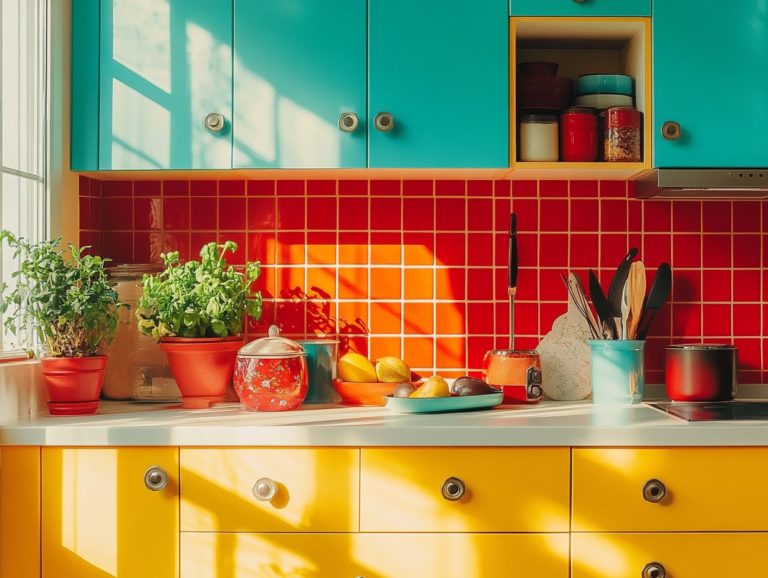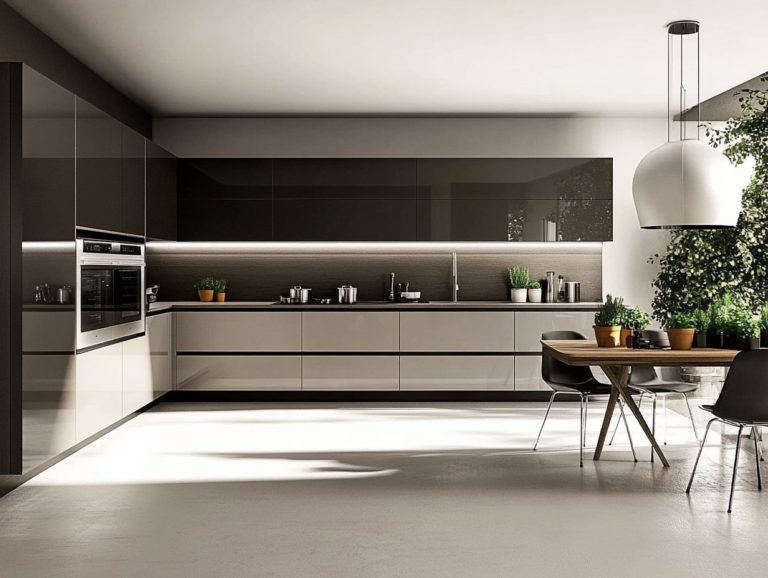Top 10 Kitchen Design Mistakes to Avoid
Designing a kitchen is not just exciting; it’s a journey filled with challenges where even the slightest oversight can lead to future frustrations. Consider the work triangle, counter space, lighting, and storage—these elements can truly make or break your kitchen space.
Here, you’ll discover the top 10 kitchen design mistakes to steer clear of, along with valuable insights and tips to ensure your space is both functional and aesthetically pleasing. Dive in to master the art of kitchen design!
Contents
- Key Takeaways:
- 1. Overlooking the Kitchen Layout
- 2. Not Enough Counter Space
- 3. Poor Lighting
- 4. Choosing the Wrong Size Appliances
- 5. Not Considering Storage Needs
- 6. Neglecting Ventilation
- 7. Not Planning for Enough Outlets
- 8. Forgetting About the Island
- 9. Not Considering the Flooring
- 10. Not Including a Pantry
- How Can Proper Planning Help Avoid These Mistakes?
- What Are Some Common Kitchen Layouts and Their Pros and Cons?
- What Are Some Tips for Maximizing Counter Space?
- How Can Lighting Affect the Functionality and Aesthetics of a Kitchen?
- What Are Some Common Storage Solutions for Kitchens?
- How Can a Kitchen Island Enhance the Design and Functionality of a Kitchen?
- What Are the Best Flooring Options for a Kitchen?
- What Are Some Creative Ways to Incorporate a Pantry in a Small Kitchen?
- How Can One Create a Timeless and Functional Kitchen Design?
- What Are Some Budget-Friendly Ways to Update a Kitchen?
- Frequently Asked Questions
- What are the top 10 kitchen design mistakes to avoid?
- Why is having a poor kitchen layout a mistake?
- What are the consequences of not having enough storage space in the kitchen?
- How can inadequate lighting negatively impact a kitchen design?
- What are some factors to consider when choosing materials for a kitchen design?
- Why is it important to consider workflow in a kitchen design?
Key Takeaways:
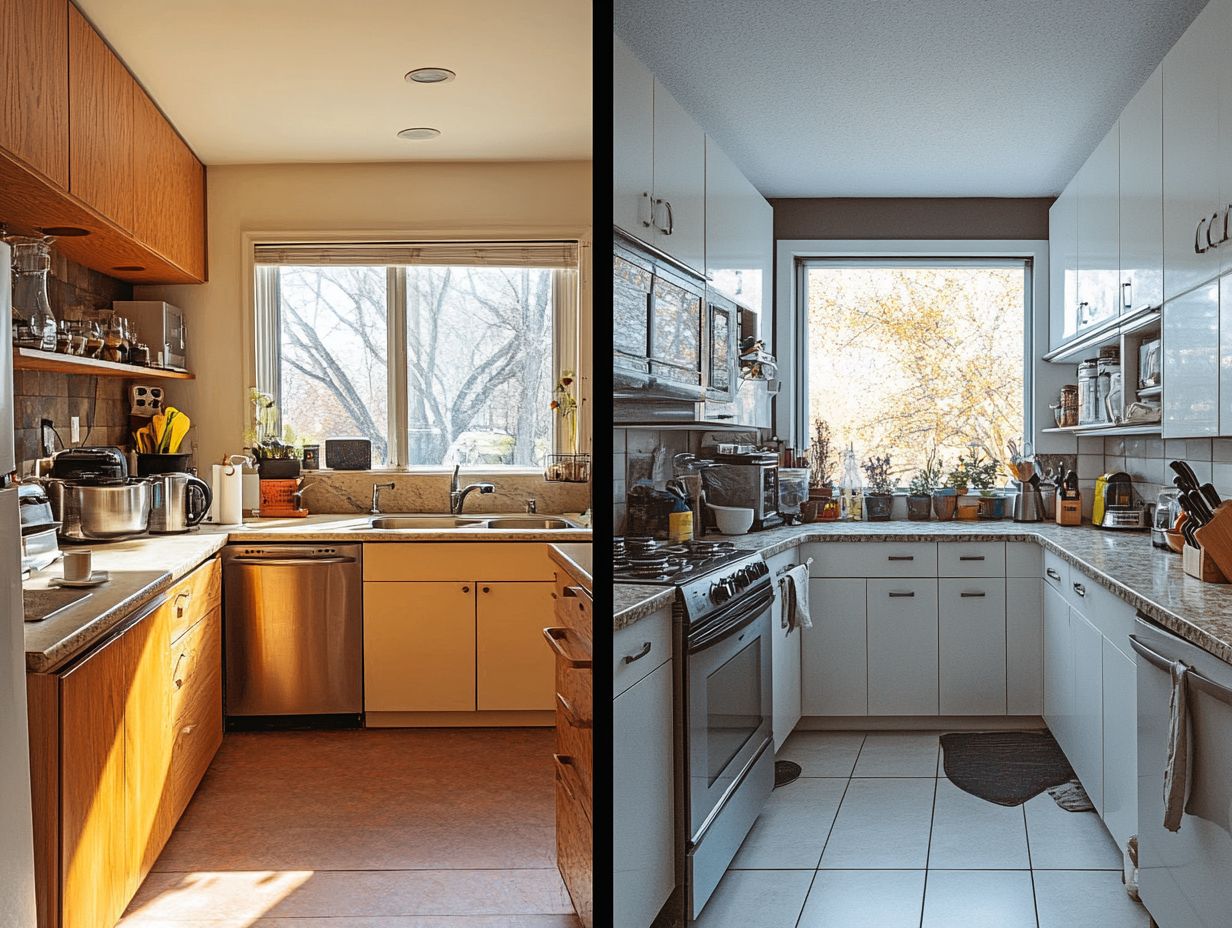
Proper planning is essential to avoid common kitchen design mistakes.
Maximizing counter space is crucial for functionality and storage in a kitchen.
Lighting, storage, and ventilation are important factors to consider for a functional and aesthetically pleasing kitchen design.
1. Overlooking the Kitchen Layout
In your kitchen renovation, one of the most crucial yet often overlooked aspects is the kitchen layout, which connects the three main work areas: the stove, sink, and refrigerator. This essential design principle significantly influences the efficiency and functionality of your kitchen.
Make sure these areas work in harmony for the best kitchen experience! By taking proper measurements and planning your layout carefully, you can streamline your workflow and minimize design missteps that could lead to frustration during cooking.
To maximize functionality, accurately measure the distances between these key areas. A common misstep is placing them too far apart or too close, which disrupts your flow. Aim for a distance of 12 to 26 feet between the three points for optimal accessibility.
Consulting with architects and interior designers can provide invaluable insights. They can analyze your space and recommend efficient layouts tailored to your needs, resulting in a kitchen that fosters both creativity and convenience.
2. Not Enough Counter Space
Insufficient counter space is a common redesign challenge that can significantly impede the functionality of your kitchen, especially in smaller spaces where every inch truly matters. This limitation complicates food preparation, appliance placement, and overall workflow.
If you’re aiming to elevate your culinary environment, consider incorporating a kitchen island. This addition provides extra workspace and serves as a welcoming central hub for gatherings.
Extending existing countertops can create a seamless area for meal prep while ensuring that your kitchen remains visually appealing. Balance between aesthetic charm and functional design is essential; a thoughtfully planned kitchen should be a pleasure to work in and a feast for the eyes.
3. Poor Lighting
Lighting is pivotal in your kitchen design, impacting not just aesthetics but also functionality and safety. Choosing the right types of kitchen lighting can significantly elevate your experience while cooking and entertaining.
Ambient lighting provides an overall glow, crafting a warm and inviting atmosphere that ensures visibility throughout the area. Task lighting is essential for workspaces, like countertops and islands, as it minimizes shadows and enhances efficiency during meal prep.
Accent lighting adds a stylish touch, showcasing architectural features or decorative elements that enhance the kitchen’s overall appeal. To amplify both look and usability, consider proper ventilation and thoughtful color choices.
Explore options like dimmer switches to adjust the ambiance, strategically place fixtures for maximum effect, and opt for lighter colors to reflect light effectively. Integrating these elements can create a balanced and functional culinary haven that’s as beautiful as it is practical.
4. Choosing the Wrong Size Appliances
Selecting the wrong size appliances can lead to substantial design missteps. This affects both the flow and functionality of your kitchen space.
When you choose appliances that don’t fit their designated areas, you might end up with awkward gaps or overcrowded countertops that impede movement. Accurate measurements are essential; they ensure that all kitchen elements work in harmony, fostering a seamless cooking experience.
Opting for smaller appliances can optimize counter space by minimizing clutter and enhancing efficiency. This thoughtful selection not only transforms your workspace but also invites creativity into your cooking routine!
5. Not Considering Storage Needs
Neglecting to thoughtfully assess your storage needs can result in cluttered countertops and disorganized cabinets. This detracts from both the functionality and appeal of your kitchen.
When you focus on smart storage ideas—like sleek traditional cabinets or versatile open shelving—you reclaim your space and elevate the overall aesthetic of the kitchen.
Innovative designs, such as drawers that slide out easily for better access and hidden compartments, facilitate smoother cooking and meal prep. This ensures that everything you need is within arm’s reach.
Embracing a variety of storage options can transform your kitchen into a harmonious blend of beauty and practicality. Every element serves a purpose while delighting the eye.
6. Neglecting Ventilation
Don’t overlook ventilation! It’s essential for a healthy and enjoyable cooking experience.
Incorporating effective ventilation solutions, such as range hoods and exhaust fans, is key to managing the aromas and humidity that arise during your culinary adventures. These fans help remove steam and cooking odors from your kitchen.
With proper ventilation, your kitchen transforms into a functional haven that enhances your experience and encourages culinary creativity. Plus, it contributes to your health and comfort by reducing airborne pollutants.
By investing in these essential features, you can effortlessly elevate your kitchen into a cleaner, more inviting space, perfect for everything from casual meals to grand gatherings.
7. Not Planning for Enough Outlets
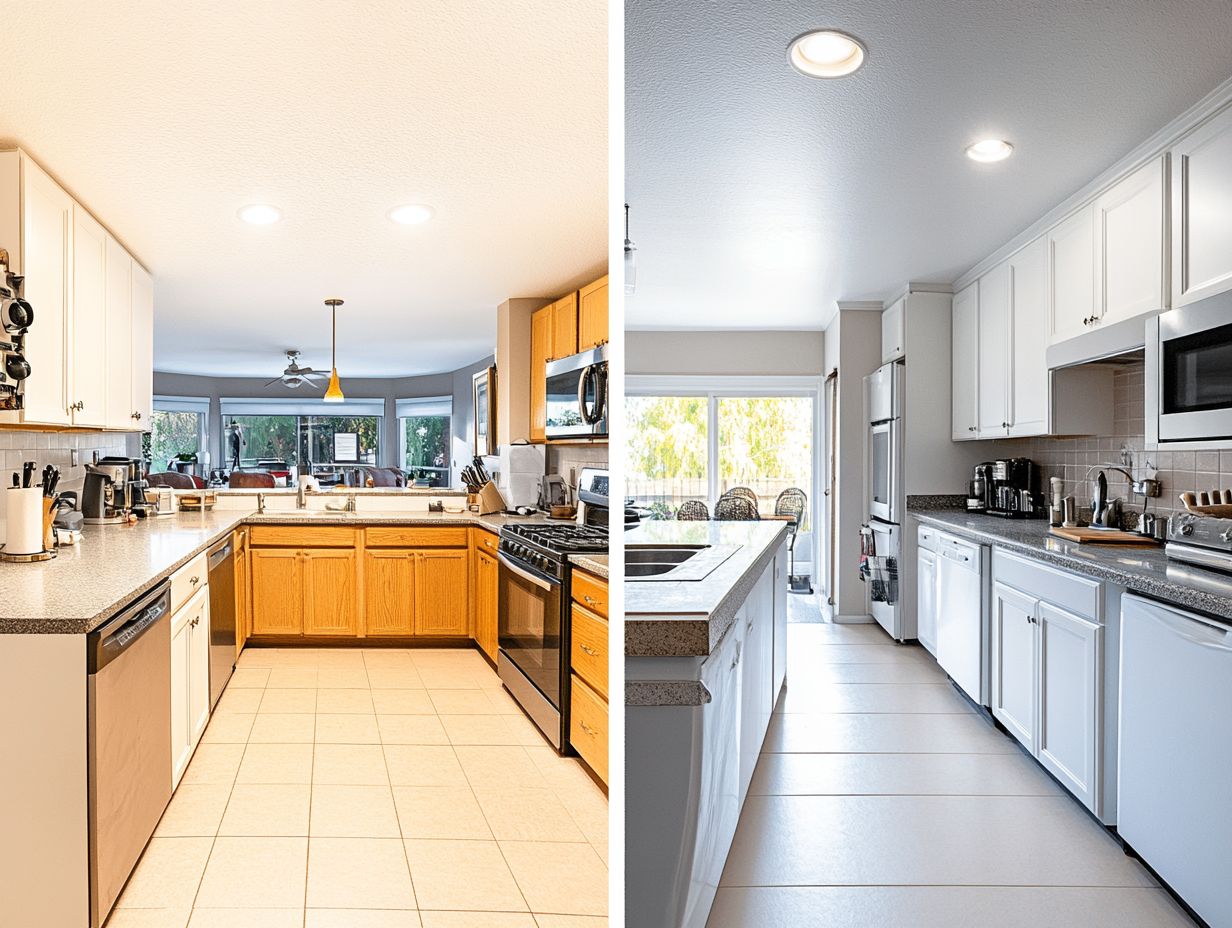
Inadequate outlet planning can present frustrating challenges for homeowners. This hinders the use of essential appliances and limits the overall functionality of your kitchen.
This oversight often results in inconvenient scenarios where cords are stretched awkwardly across countertops. This creates safety hazards and clutters your valuable workspace.
You might frequently underestimate the number of outlets needed, particularly with modern appliances that require dedicated power sources.
To enhance your workflow and efficiency, it’s crucial to strategically position outlets near major appliances like refrigerators, microwaves, and dishwashers. Also, consider outlets on islands or peninsulas for added convenience.
By envisioning how your kitchen will be used daily, you can sidestep common pitfalls and create a seamless cooking experience that flows effortlessly.
8. Forgetting About the Island
The kitchen island is often the heart of your modern kitchen. It functions as both a workspace and a gathering spot where you can entertain guests while whipping up delicious meals.
This multifunctional piece boosts your meal prep efficiency by providing extra counter space. It also creates a seamless connection between cooking and socializing.
With a variety of designs at your disposal, you can craft a stunning focal point that enhances the overall layout and aesthetics of your kitchen.
To elevate this space, think about adding features like integrated storage, power outlets, and bar seating to encourage interaction.
A thoughtful selection of materials and colors can further enhance the visual appeal, ensuring your kitchen island becomes a harmonious extension of your cooking environment.
9. Not Considering the Flooring
Flooring is an important part of kitchen design that can dramatically influence both aesthetics and functionality. Yet, it’s often an afterthought during renovations.
Selecting the right material can elevate your kitchen’s overall appearance while ensuring it withstands the daily demands of cooking and foot traffic. Options like tile, hardwood, laminate, and vinyl each bring distinct advantages, offering durability and low maintenance that cater to your busy lifestyle.
Ceramic tiles can handle spills and come in countless styles to show off your creativity.
Many homeowners fall into the trap of making design missteps by choosing materials that clash with existing cabinetry or are difficult to clean. This can detract from both the beauty and practicality of the space.
10. Not Including a Pantry
Overlooking the inclusion of a pantry can result in insufficient storage space, a crucial consideration in smaller kitchens. Even large kitchens can benefit from a smartly designed pantry.
This dedicated area organizes your food and cooking essentials while streamlining meal prep, effectively reducing clutter on your countertops.
Consider innovative solutions like pull-out shelves— which slide out for easy access— cabinets that soar to the ceiling, and adjustable racks to maximize your storage capacity. These options make the most of every inch of vertical space.
By incorporating a pantry with designated zones for dry goods, snacks, and bulk items, you can significantly enhance your kitchen’s functionality. This enables you to find ingredients easily and maintain an orderly cooking environment.
How Can Proper Planning Help Avoid These Mistakes?
Proper planning is the cornerstone of a successful kitchen renovation, helping you steer clear of common design pitfalls that can lead to frustration and inefficiency.
A well-thought-out plan ensures that every inch of your space is utilized to its fullest potential. It also establishes a cohesive design that beautifully balances both aesthetics and functionality.
Accurate measurements are vital as they dictate the layout for cabinets, appliances, and islands, safeguarding you from costly mistakes down the line.
When working with architects and interior designers, clear communication is essential. Sharing your vision and preferences allows them to tailor their designs to meet your specific needs.
Don’t forget to consider functionality along with style. Discussing workflow patterns, storage options, and appliance placements will help you create a seamless and enjoyable cooking experience.
What Are Some Common Kitchen Layouts and Their Pros and Cons?
Understanding common kitchen layouts is essential for homeowners to make informed choices during renovation, as each layout has unique advantages and drawbacks.
Selecting the right layout can profoundly influence your daily cooking tasks, storage solutions, and the overall ambiance of your space. For example, an L-shaped layout efficiently utilizes corner spaces while fostering a natural workflow, making it a favored choice among cooking aficionados and families.
Conversely, a U-shaped kitchen provides ample storage and allows for multitasking by creating distinct zones for preparation, cooking, and cleaning.
Then there’s the galley kitchen—narrow yet remarkably efficient—designed for smaller homes, enabling swift movement between work areas.
Finally, the open-concept kitchen effortlessly merges with living spaces, enhancing social interaction while you cook. However, it does require careful design to maintain order and minimize clutter.
What Are Some Tips for Maximizing Counter Space?
Maximizing your counter space is essential for kitchen functionality, particularly in smaller kitchens where every inch truly matters. Thoughtful design choices can make a remarkable impact.
To achieve this, think about utilizing vertical space by installing shelves or cabinets that extend to the ceiling. This approach gives you more storage space without sacrificing precious surface area.
Integrating appliances into cabinetry can create a seamless, organized appearance, reducing clutter and enhancing accessibility.
Opt for multi-functional furniture, like kitchen islands that serve as dining tables or include hidden storage, to significantly boost your efficiency. These innovative solutions not only clear up counter space but also elevate the overall aesthetic of your kitchen, transforming cooking and entertaining into a more enjoyable experience.
How Can Lighting Affect the Functionality and Aesthetics of a Kitchen?
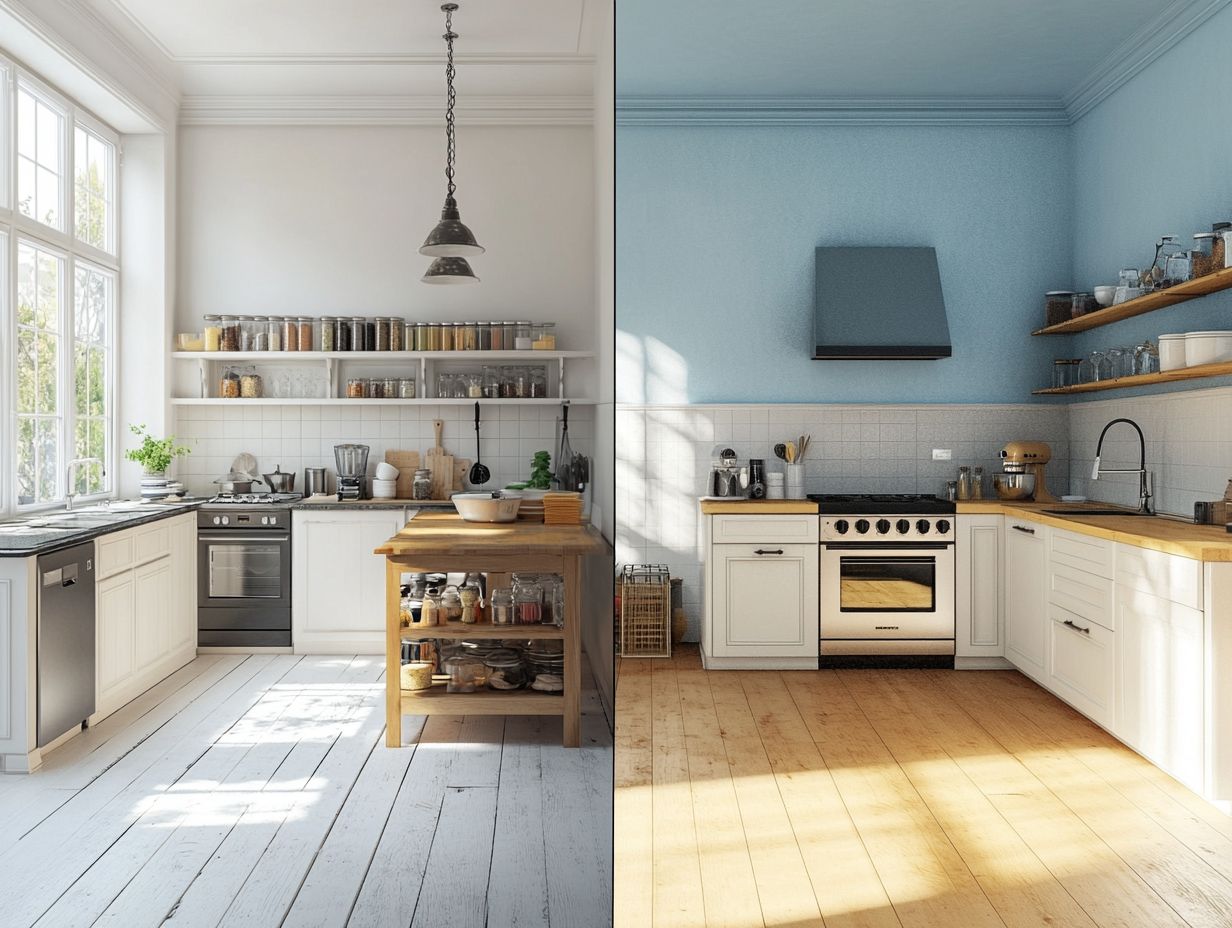
The right lighting dramatically elevates both the functionality and aesthetics of your kitchen. It transforms your space into something more inviting and efficient.
By integrating various lighting techniques, like under-cabinet LEDs for work lighting and pendant fixtures above islands for style, you can create a beautifully lit atmosphere.
It’s essential to avoid common pitfalls, such as relying on a single light source or neglecting the balance between natural and artificial light.
Layering general lighting, work lighting, and decorative lighting enhances visibility and adds depth to your kitchen, ensuring every corner radiates warmth.
What Are Some Common Storage Solutions for Kitchens?
Effective storage solutions are key for an organized kitchen, offering functional options to maximize your space.
Incorporating cabinets with built-in organizers ensures you’ll love how easily you can grab your pots and pans while maximizing cupboard space.
Open shelving provides a stylish display for your dishware and spices, encouraging frequent use and leading to quicker meal prep.
Explore vertical storage ideas, such as wall-mounted racks or pegboards, to free up counter space and streamline your workflow.
These strategies create a kitchen environment that enhances efficiency, ensuring every tool and ingredient is at your fingertips, making cooking and entertaining a joy.
How Can a Kitchen Island Enhance the Design and Functionality of a Kitchen?
A kitchen island can become the centerpiece of your culinary space, boosting both aesthetics and functionality with extra counter space and storage options.
This versatile feature enhances workflow, allowing multiple cooks to collaborate seamlessly without feeling cramped. It naturally fosters social interaction, transforming it into a cozy gathering spot for family and friends while you cook or entertain.
With various configurations—like L-shaped or U-shaped designs—you can customize the island to fit your kitchen layout, maximizing space and accessibility.
Adding bar stools or built-in seating amplifies charm and blends practicality with style, creating an inviting atmosphere for casual dining and conversation.
What Are the Best Flooring Options for a Kitchen?
Selecting the ideal flooring for your kitchen is crucial for a perfect blend of style and durability. Ensure you have a space that is both durable and visually appealing.
With a range of materials available, from timeless hardwood to sleek contemporary tile, you can find the perfect match that resonates with your personal style while enduring daily use.
Durability is key; your kitchen floor faces spills, heavy foot traffic, and the occasional pan drop.
Consider how the texture and color of each material harmonize with your cabinets and countertops to create a cohesive atmosphere.
Choose the right flooring today to transform your kitchen into a stylish and durable space!
What Are Some Creative Ways to Incorporate a Pantry in a Small Kitchen?
Incorporating a pantry into a small kitchen can feel daunting, but with creativity, you can effectively maximize storage space.
One innovative approach is to utilize under-stair areas, turning wasted space into an efficient pantry that offers ample storage while looking stylish.
Don’t overlook unused wall spaces—installing shelving or cabinets can optimize organization.
Pull-out cabinets provide easy access to your items without crowding the visual space. Multi-functional furniture, like benches with hidden storage, can transform your cooking environment into something much more versatile.
A well-organized pantry boosts cooking efficiency and brings harmony to your daily routines, enhancing your meal preparation experience.
How Can One Create a Timeless and Functional Kitchen Design?
Creating a timeless and functional kitchen design requires careful planning. Focus on aesthetics and usability to keep the space appealing and practical for years.
When you envision your kitchen, prioritize classic color palettes that evoke warmth and sophistication. Soft whites, muted grays, or rich earth tones are excellent choices.
Pair these colors with durable materials like granite or quartz for countertops and hardwood or tile for flooring. These selections enhance visual appeal and stand the test of time.
Thoughtful layout planning is essential for an efficient flow between cooking, prepping, and entertaining areas. Your focus on functionality will guide your design choices.
This ensures that your kitchen serves as both a welcoming gathering place and a highly efficient workspace.
What Are Some Budget-Friendly Ways to Update a Kitchen?
Updating your kitchen on a budget is achievable with thoughtful planning and strategic choices. You can refresh your space without straining your finances.
Consider smart decisions, like repainting your cabinets instead of replacing them. This can significantly enhance your kitchen’s overall look.
Upgrading to energy-efficient appliances modernizes your space and translates into long-term savings on utility bills. Don’t miss out on this opportunity!
Swapping out outdated lighting fixtures brings a contemporary vibe while improving functionality. Simple DIY solutions can turn unused items into stylish accents.
This approach allows for a stunning yet budget-friendly kitchen renovation that beautifully balances quality and affordability, ensuring your satisfaction with the final results.
Frequently Asked Questions
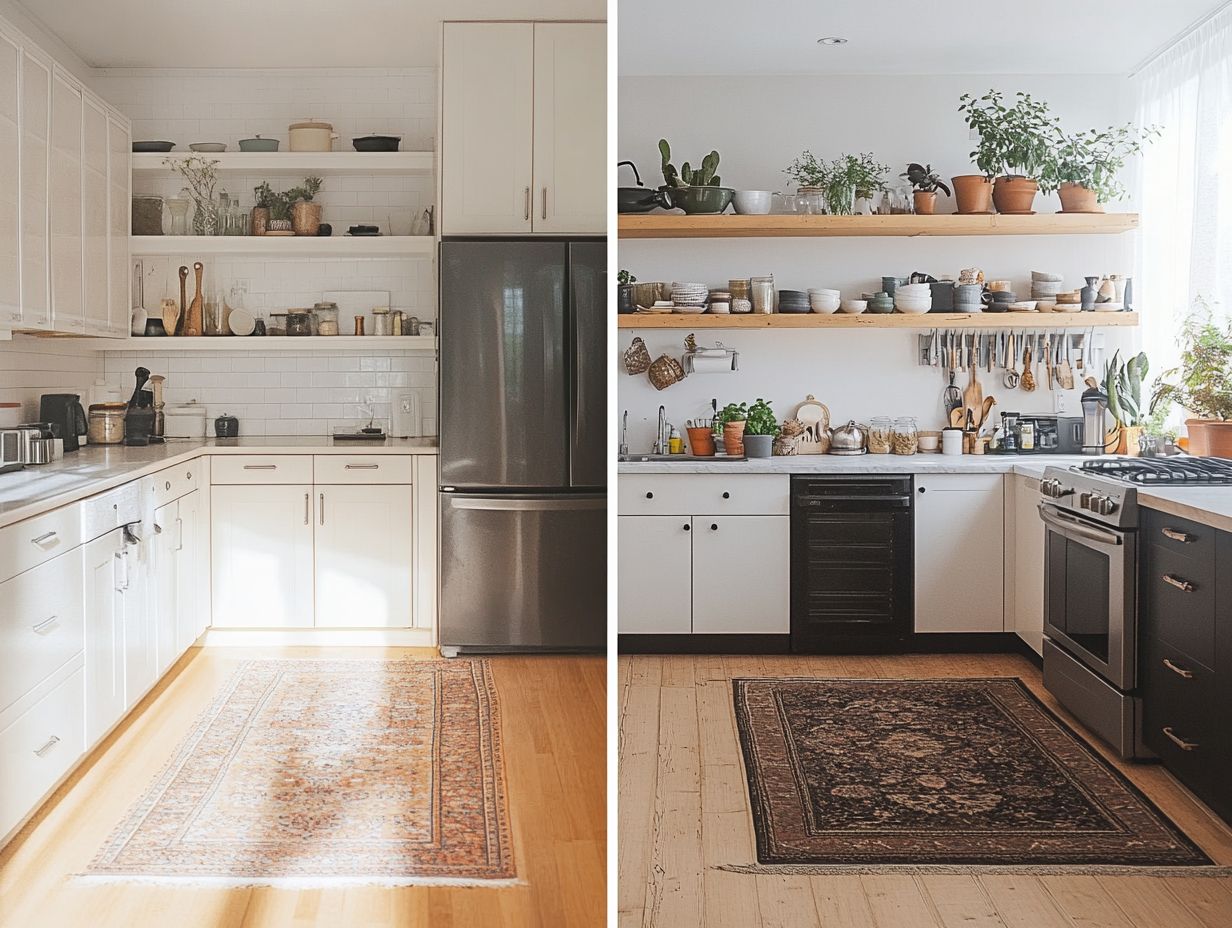
What are the top 10 kitchen design mistakes to avoid?
The top 10 kitchen design mistakes to avoid are: 1) Poor kitchen layout, 2) Insufficient storage space, 3) Inadequate lighting, 4) Lack of ventilation, 5) Choosing the wrong materials, 6) Not considering workflow, 7) Not planning for enough counter space, 8) Not accounting for appliances, 9) Ignoring the importance of a backsplash, and 10) Not factoring in the overall design aesthetic.
Why is having a poor kitchen layout a mistake?
A poor kitchen layout can make navigation challenging and inefficient. This can lead to frustration, making cooking and entertaining difficult.
Carefully planning the layout ensures smooth traffic flow and easy access to key areas and appliances.
What are the consequences of not having enough storage space in the kitchen?
Insufficient storage can lead to cluttered countertops and a disorganized kitchen. It limits your ability to store necessary items and keeps your kitchen from being clean and tidy.
Think about all your storage needs and incorporate enough solutions in your kitchen design!
How can inadequate lighting negatively impact a kitchen design?
Poor lighting makes it difficult to see and work in the kitchen, creating safety hazards and eye strain. It also makes the space feel dark and uninviting.
Proper lighting—including task, ambient, and accent lighting—is crucial for a functional and visually appealing kitchen.
What are some factors to consider when choosing materials for a kitchen design?
When selecting materials, consider durability, maintenance, and style. Countertops should be durable and easy to clean, while flooring should be slip-resistant and withstand heavy foot traffic.
Additionally, ensure that the materials complement your kitchen’s overall design aesthetic and color scheme.
Why is it important to consider workflow in a kitchen design?
Considering workflow ensures that the kitchen is functional and conducive to efficient food preparation and cooking. Plan the placement of appliances, workspaces, and storage areas for a smooth and logical flow.
