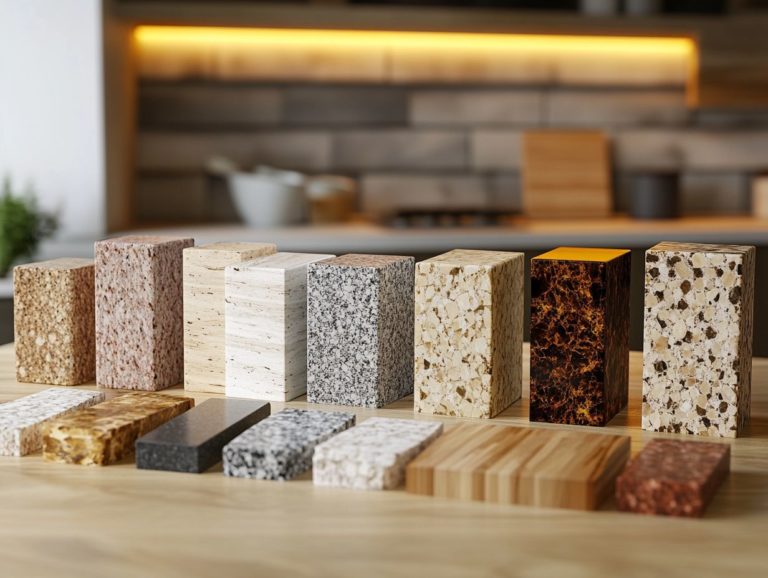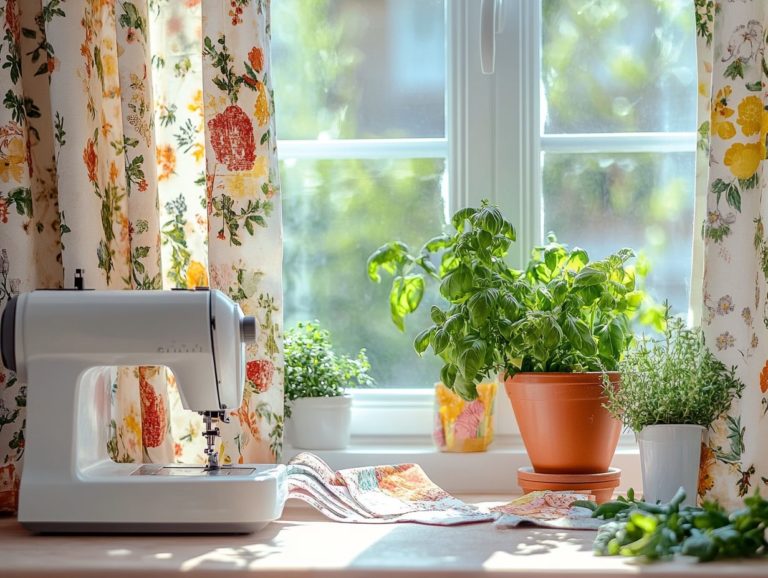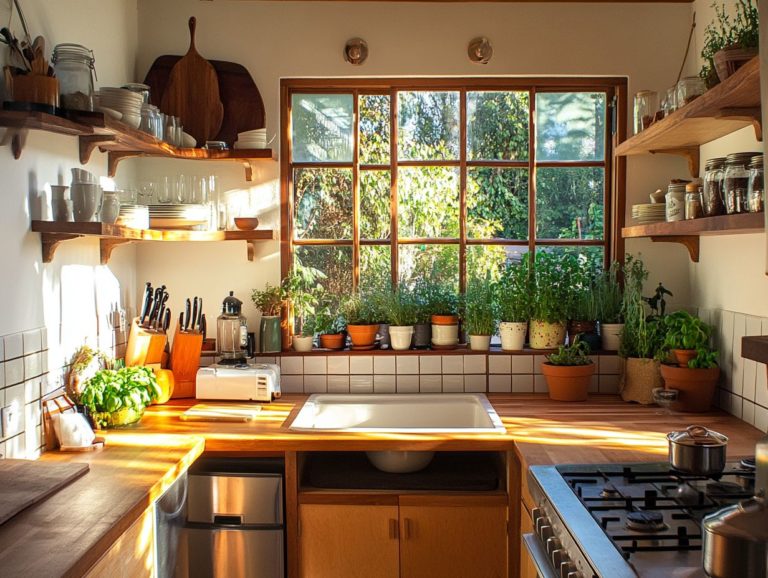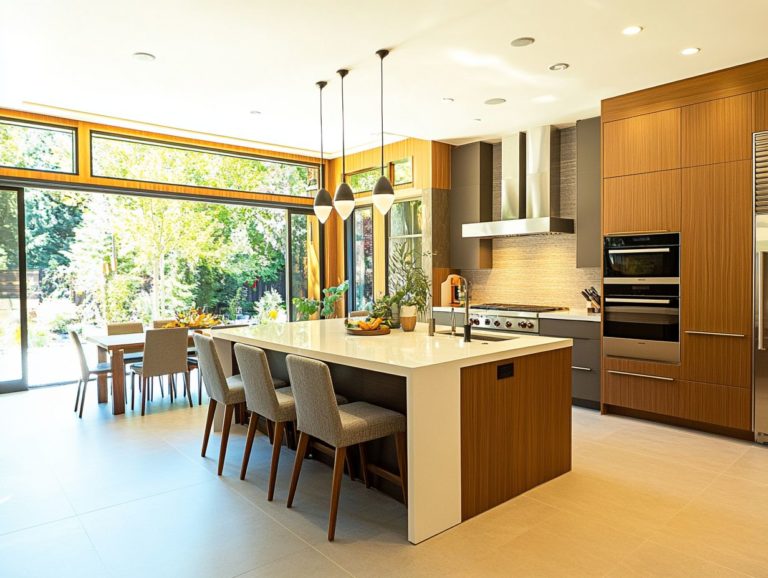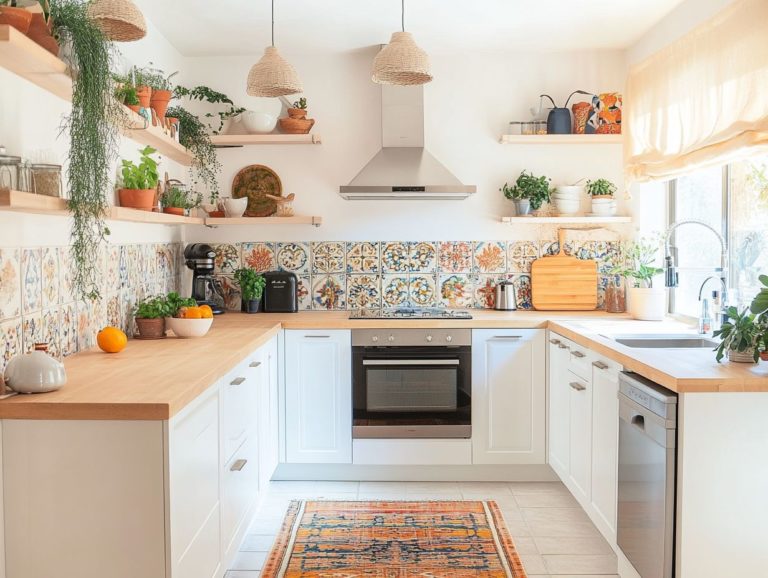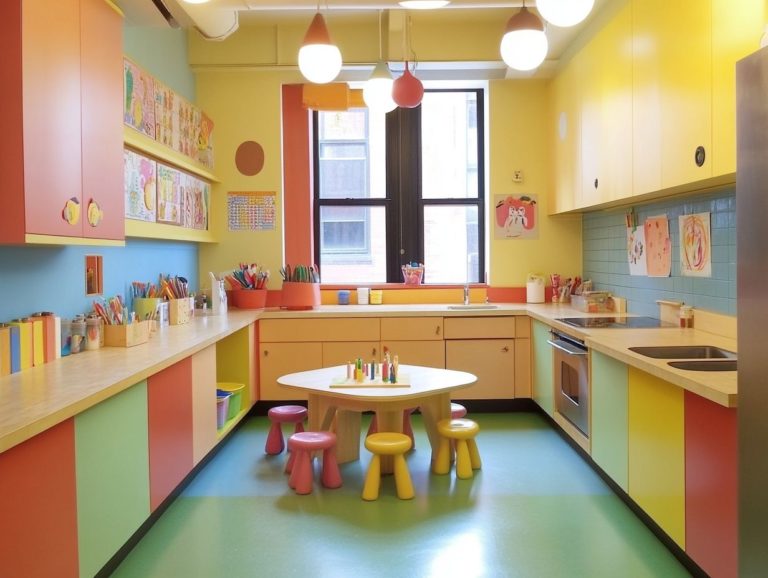Tips for Choosing the Right DIY Kitchen Layout
Designing your dream kitchen can be both thrilling and daunting, especially if you’re leaning toward a DIY approach. With numerous factors in play—budget constraints, personal preferences, and the layout that best suits your space—it’s crucial to navigate this process with care.
Get ready to uncover valuable tips that will help you create an incredible kitchen! This article will guide you through the essential considerations for selecting a kitchen layout, delve into various styles, evaluate the pros and cons of DIY options, and offer tips to maximize both space and functionality.
Whether you’re a seasoned pro or embarking on this journey for the first time, you’ll discover valuable insights to craft a stunning kitchen that not only reflects your style but also meets your unique needs.
Contents
- Key Takeaways:
- Factors to Consider Before Choosing a DIY Kitchen Layout
- Different Types of Kitchen Layouts
- Pros and Cons of DIY Kitchen Layouts
- Steps to Designing a DIY Kitchen Layout
- Tips for Maximizing Space and Functionality
- Frequently Asked Questions
- What are some important factors to consider when choosing a DIY kitchen layout?
- How can I determine the best layout for my kitchen?
- What are the pros and cons of a galley kitchen layout?
- Is it better to have an island or a peninsula in a kitchen?
- How can I make the most out of a small kitchen space with a DIY layout?
- What are some common mistakes to avoid when choosing a DIY kitchen layout?
Key Takeaways:
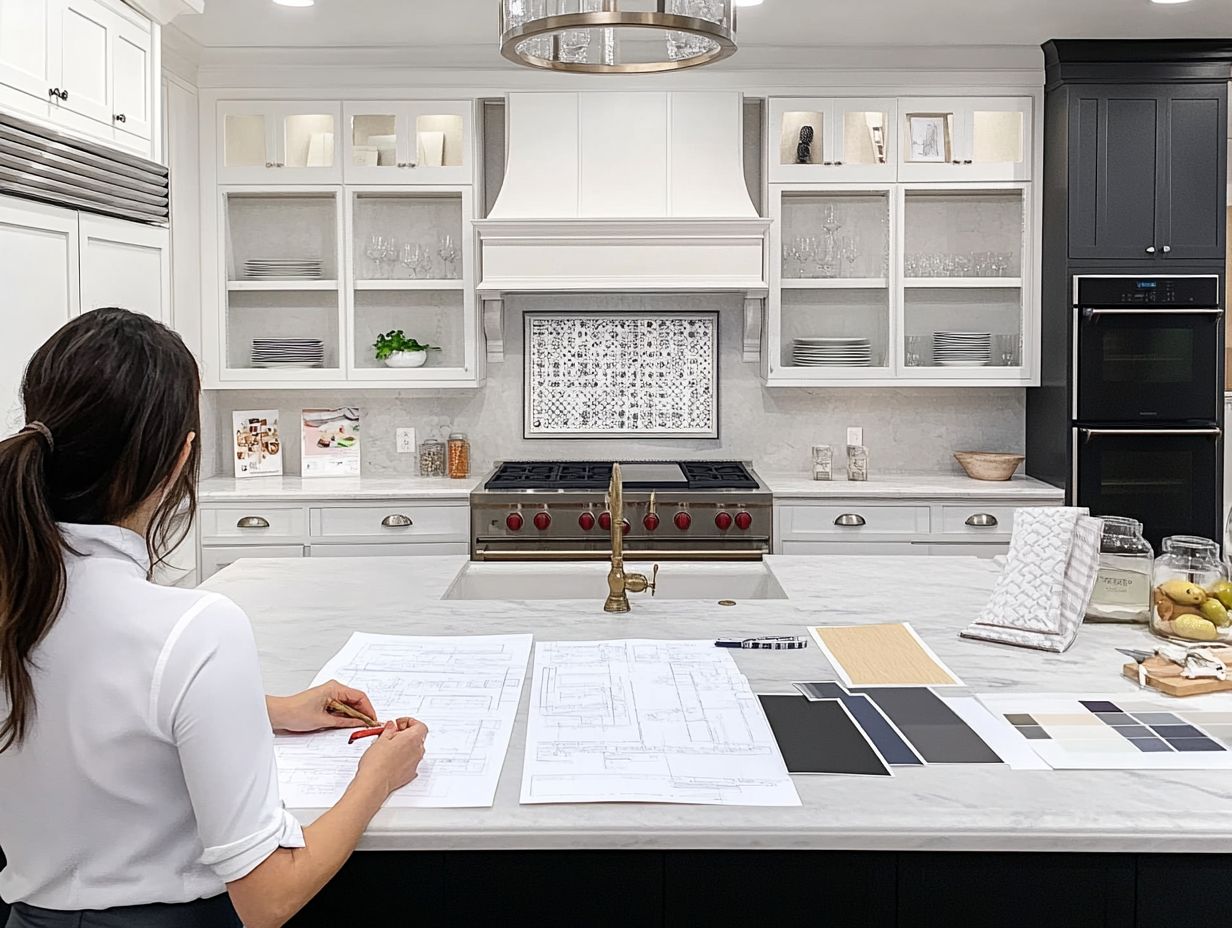
Consider your budget and space limitations while familiarizing yourself with different types of kitchen layouts to ensure a practical and cost-effective design. Maximize space and functionality by utilizing storage and counter space while incorporating design and aesthetics into your DIY kitchen layout.
Factors to Consider Before Choosing a DIY Kitchen Layout
When you embark on your DIY kitchen design project, it’s crucial to consider various factors that will impact both the effectiveness and aesthetics of your kitchen layout. Assess your needs and how you use your kitchen. This helps create a layout that optimizes workflow and enhances your daily culinary tasks.
Grasping the limitations of your kitchen space, your budget constraints, and your personal preferences can significantly shape the planning process and the final result. From the size and layout of your kitchen to the specific features you wish to include, these elements will guide your renovation decisions, ensuring that the space is not only functional but also visually captivating.
Budget and Space Limitations
Establishing a budget is your first crucial step in any kitchen renovation, as it shapes your choices regarding materials, appliances, and the overall design of your kitchen space.
Understanding the dimensions of the room is equally important, as the size and layout can impact your design and costs significantly. For example, if you have a compact kitchen, you may need to be a bit creative to ensure efficiency and functionality. This might mean opting for modular shelving or multifunctional furniture to maximize every inch.
By establishing a realistic budget, prioritize the essential features. This gives you flexibility while staying within your budget, making your renovation journey exciting!
Incorporating smart organization strategies—such as utilizing vertical space and adding drawer dividers—will elevate your culinary experience without exceeding your budget.
Taking these elements into account simplifies your remodeling process and creates a satisfying and functional kitchen environment tailored to your needs.
Personal Preferences and Needs
Your personal preferences and needs are pivotal in shaping your kitchen design, influencing everything from layout to the selection of appliances and materials.
Understanding how you and your family use the kitchen is essential for optimizing its functionality. Begin by assessing your daily activities, such as how often you cook and your meal preparation styles; this will guide your decisions on necessary features.
For instance, if entertaining guests is a common occurrence, a spacious island or additional seating might be essential. Think about storage solutions like pull-out pantry shelves and drawer dividers to streamline your workflow, making it easier to access ingredients and utensils.
By evaluating these aspects, you’ll be well-equipped to create a kitchen that not only meets your culinary needs but also enhances your overall cooking experience.
Different Types of Kitchen Layouts
Choosing the right kitchen layout is essential. It helps create a space that is both functional and visually appealing.
There are numerous options available, each designed to accommodate various cooking styles and personal tastes.
Whether you prefer the classic U-shape or the contemporary open concept, each layout has its advantages and challenges.
These can influence aspects like traffic flow and workflow efficiency.
Understanding the kitchen triangle concept, which refers to the relationship between the stove, sink, and refrigerator, is vital for maximizing functionality.
Incorporating kitchen islands can greatly improve usability, transforming your cooking space into a haven for culinary creativity.
Overview of Common Layouts
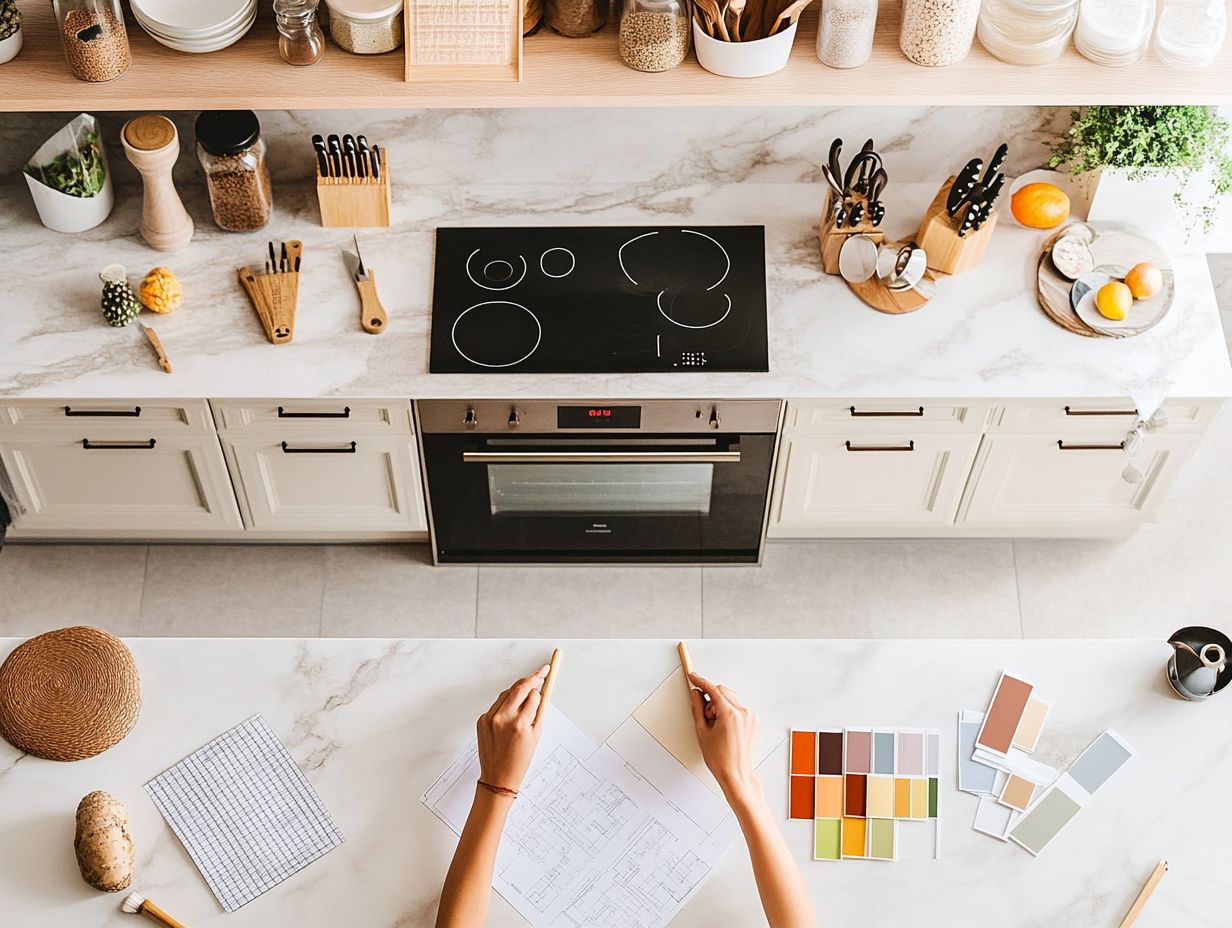
Common kitchen layouts, such as L-shaped, U-shaped, and galley designs, each offer unique benefits.
These layouts allow you to optimize your workflow based on your specific needs and available space.
Take the L-shaped layout, for example. It creates a natural flow, making it an excellent choice for smaller areas.
This design enhances the kitchen triangle by positioning the cooking, preparation, and refrigeration zones strategically.
On the other hand, the U-shaped layout is ideal for larger kitchens, offering generous counter space and storage.
The galley kitchen, with its two parallel countertops, maximizes efficiency by keeping everything you need within easy reach.
Nowadays, many homeowners lean towards open-concept designs and incorporate multifunctional islands, beautifully combining aesthetics with practicality.
Pros and Cons of DIY Kitchen Layouts
Exploring the advantages and disadvantages of DIY kitchen layouts helps you, the homeowner, make informed choices.
This exploration allows you to find the balance between creativity and practicality for a kitchen that feels just right!
Benefits and Drawbacks of DIY Approach
The DIY approach to kitchen design offers many benefits, including budget-friendly options and the freedom to customize your space.
This flexibility lets you create an environment that aligns with your style and requirements.
There’s a deep satisfaction in crafting a space that feels uniquely yours, making the process incredibly rewarding.
However, it’s important to consider potential drawbacks, such as the complexity of optimizing workflow.
Incorporating effective design tips—like planning the work triangle and ensuring ample storage—can help you navigate these challenges and enhance your kitchen’s overall aesthetic.
Steps to Designing a DIY Kitchen Layout
Designing your own DIY kitchen layout requires a thoughtful approach. This includes planning, precise measuring, and selecting the right designs and materials.
This meticulous process is essential. It helps create a kitchen that is organized and highly functional.
Planning and Measuring
Accurate planning and measuring are crucial for achieving a successful DIY kitchen design.
These factors directly influence the feasibility of your layout ideas and the effective use of available space.
As you embark on this project, keep the kitchen’s workflow in mind—often referred to as the kitchen triangle, which includes the sink, stove, and refrigerator.
Strategically positioning these key appliances can significantly enhance functionality while maximizing space.
Don’t forget to incorporate clever storage solutions like cabinets and shelves to keep your essentials organized.
Utilize tools such as graph paper or design software to visualize your layout.
Always double-check your measurements before making any structural changes.
By prioritizing organization and thoughtful planning, you can create a kitchen that looks stunning and efficiently caters to your daily cooking needs.
Get started on your dream kitchen today!
Choosing Materials and Appliances
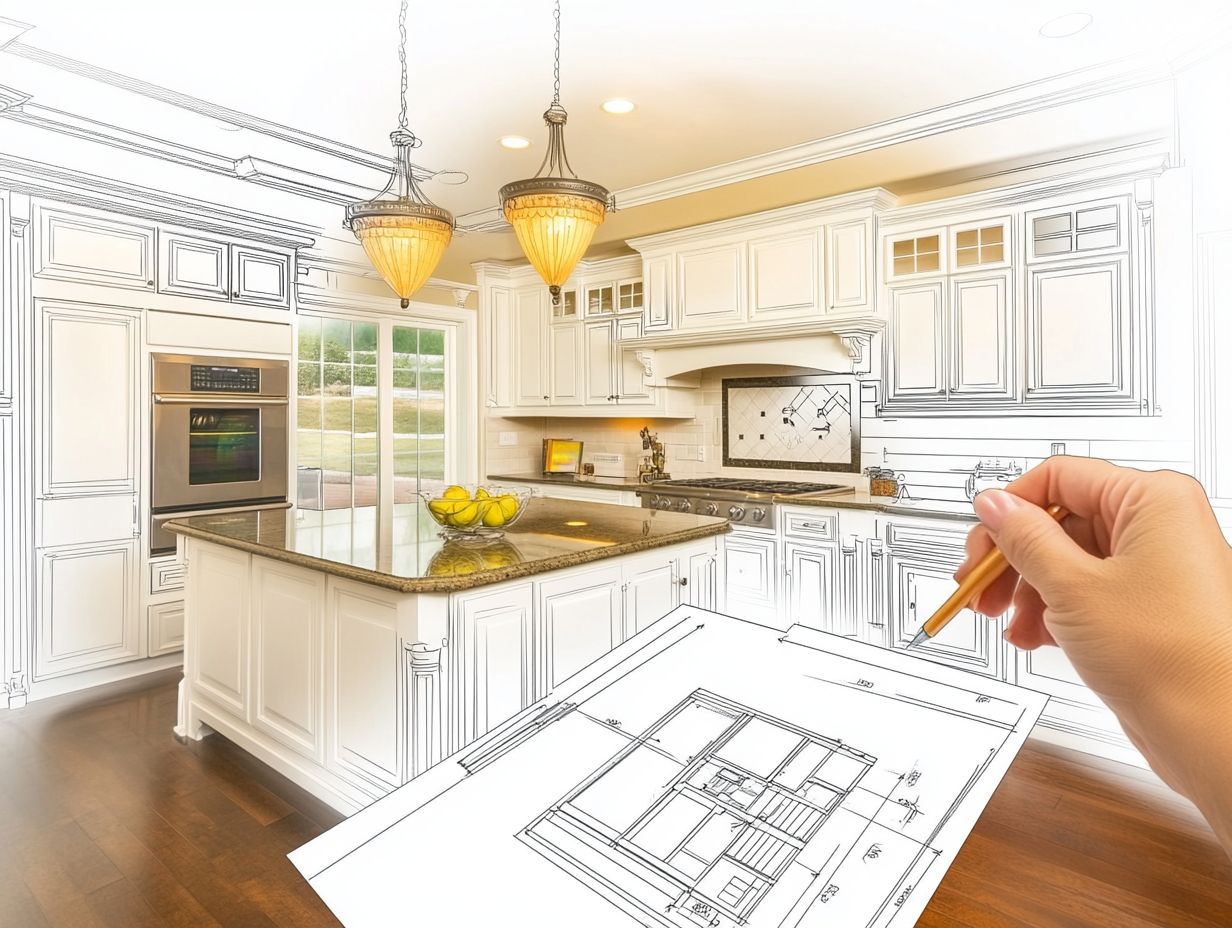
Choosing the right materials and appliances is key for kitchen design. These choices affect both function and look.
When considering your options, assess durability and ease of maintenance. Also, think about how well each element fits with your overall decor.
For example, stainless steel appliances elevate sleek, modern designs. In contrast, natural wood cabinets bring warmth to traditional settings.
The materials you select also improve your kitchen storage solutions. This might mean opting for cabinetry with built-in organizers or choosing countertops that offer generous prep space.
Smart features like pull-out shelves and deep drawers help create a well-organized kitchen. They ensure every tool and ingredient is easily accessible while keeping your space visually appealing.
Tips for Maximizing Space and Functionality
To truly maximize space and functionality in your kitchen, embrace strategic planning and innovative design solutions. This enhances both aesthetics and usability.
This is especially important in smaller kitchens, where every inch counts.
Utilizing Storage and Counter Space
Effective use of storage and counter space is crucial for maintaining a clutter-free kitchen. This enhances both functionality and organization.
By employing strategies like vertical storage solutions and multifunctional furniture, you can significantly boost your cooking area’s efficiency.
Thoughtfully designed racks and shelves improve accessibility and reduce the time spent searching for utensils and ingredients.
Using containers and drawer dividers streamlines your organization. This makes it easy to find essential items.
Decluttering your countertops by focusing on necessary appliances creates a more open and inviting atmosphere. Ultimately, this transforms your kitchen into a space that inspires creativity and joy in cooking.
Incorporating Design and Aesthetics
Incorporating thoughtful design and aesthetics into your kitchen is essential for crafting a functional and visually stunning space. It should reflect your personal style.
Transforming your kitchen is exciting! Consider warm color schemes that invite comfort, unique backsplash tiles that tell a story, and innovative lighting fixtures that add elegance.
Every detail matters in enhancing the overall atmosphere. Whether it’s the subtle charm of farmhouse elements or the sleek allure of modern designs, think carefully about your choices.
By blending textures, incorporating greenery, and selecting the right cabinetry, you can elevate your kitchen’s ambiance. Turn it into a welcoming hub for family and friends.
Frequently Asked Questions
Got questions about kitchen layouts? Here are some answers!
What are some important factors to consider when choosing a DIY kitchen layout?
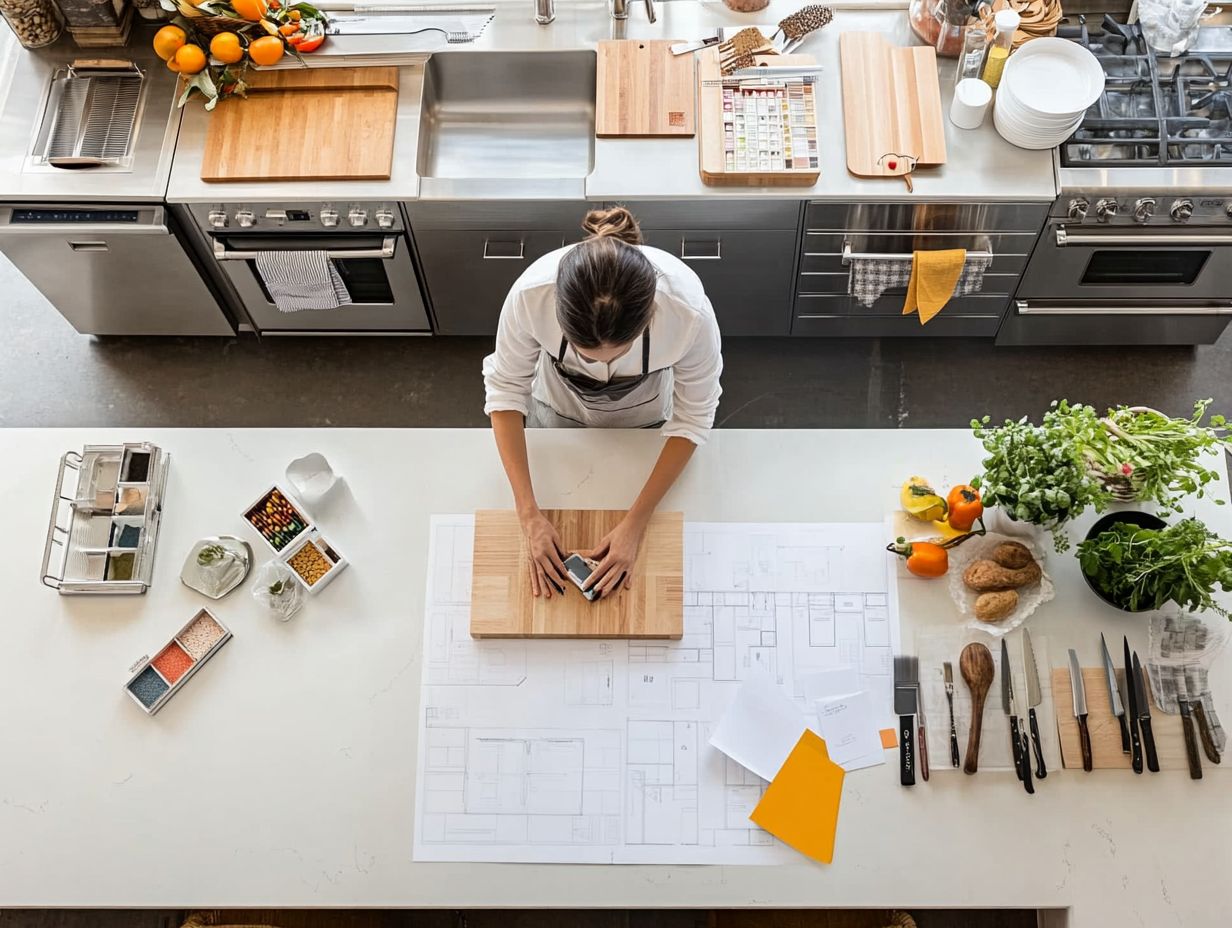
Important factors include the size and shape of your kitchen, your cooking habits, and your budget.
How can I determine the best layout for my kitchen?
Start by assessing your kitchen’s workflow. Identify key areas such as the sink, stove, and refrigerator. Then consider layout options like galley, L-shaped, and U-shaped to find the best fit for your space.
What are the pros and cons of a galley kitchen layout?
A galley kitchen maximizes space and provides a streamlined workflow. However, it can feel cramped and limit counter space.
Is it better to have an island or a peninsula in a kitchen?
This depends on your preferences and kitchen size. An island offers more counter and storage space, while a peninsula creates a designated dining area and provides a more open feel.
How can I make the most out of a small kitchen space with a DIY layout?
Utilize vertical space with tall cabinets, use multifunctional furniture, and incorporate storage solutions like hanging shelves and magnetic knife strips. Choose light colors and reflective surfaces to make the space feel larger.
What are some common mistakes to avoid when choosing a DIY kitchen layout?
Avoid these common mistakes:
Don’t overlook how people move around in your kitchen. Choosing a layout that doesn’t suit your needs or failing to measure your space properly can lead to frustrating problems.
