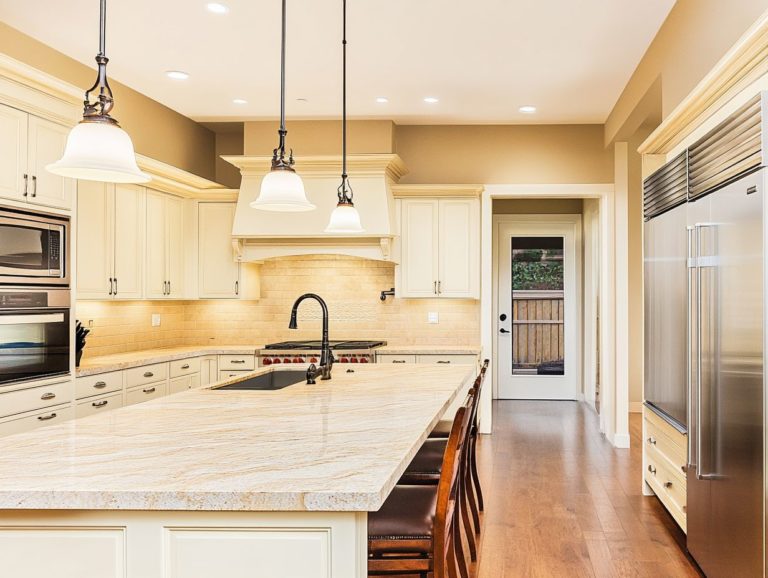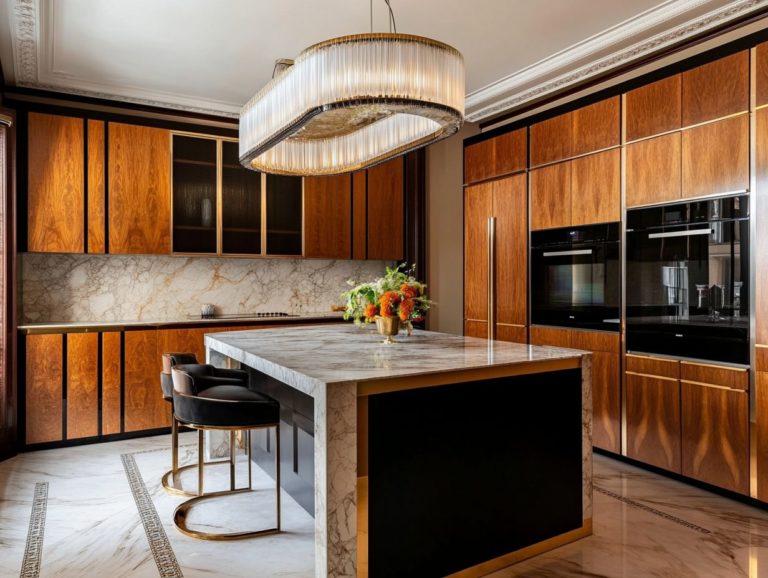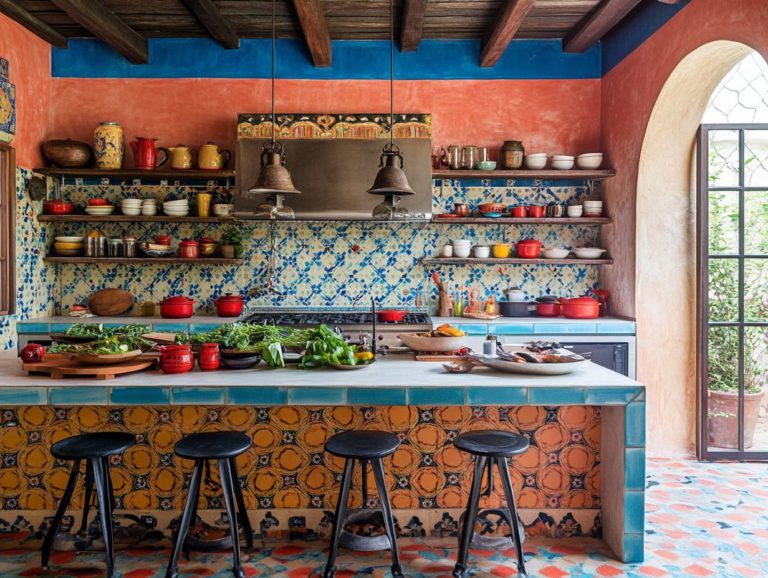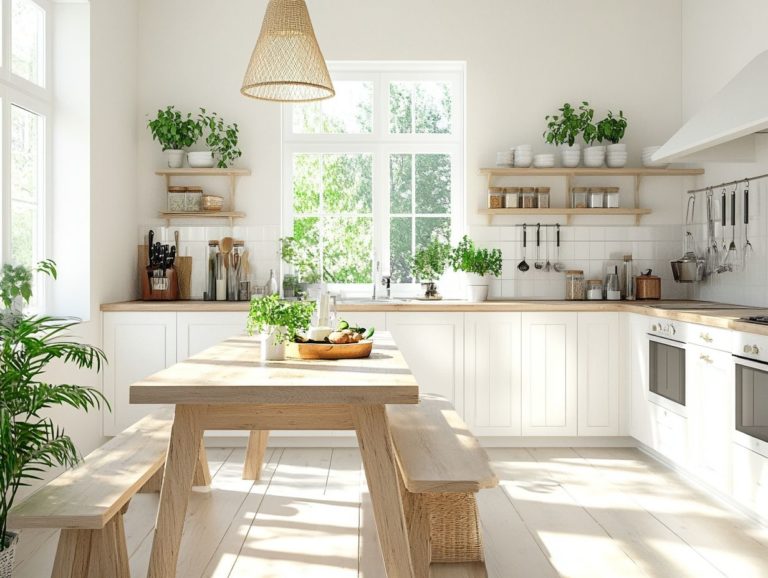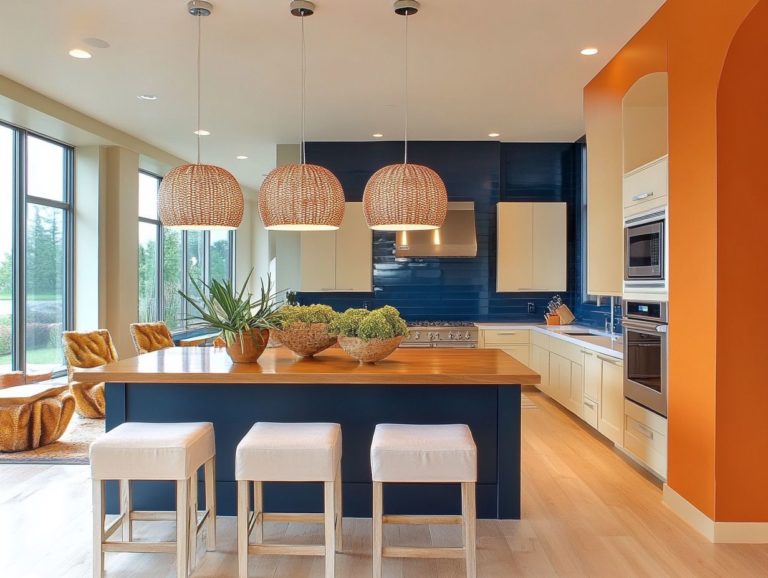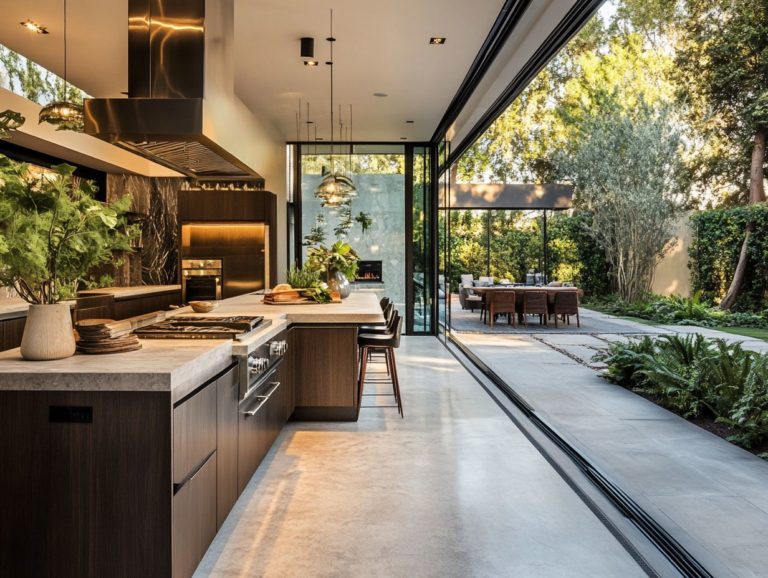The Benefits of an L-Shaped Kitchen Layout
An L-shaped kitchen layout stands out as a favored option for homeowners who desire a blend of style and functionality. This design excels at maximizing space and improving efficiency while providing remarkable flexibility in decor and usage.
Before fully embracing this layout, it’s crucial to contemplate aspects such as your kitchen’s dimensions and your individual cooking habits.
This article delves into the myriad advantages of an L-shaped kitchen, offering practical design tips and presenting inspiring examples to guide you in crafting your dream culinary space.
Contents
- Key Takeaways:
- Advantages of an L-Shaped Kitchen Layout
- Factors to Consider Before Choosing an L-Shaped Layout
- Designing an L-Shaped Kitchen
- Examples of L-Shaped Kitchen Designs
- Frequently Asked Questions
- What is an L-shaped kitchen layout?
- What are the benefits of an L-shaped kitchen layout?
- Is an L-shaped kitchen layout suitable for small kitchens?
- What are some design ideas for an L-shaped kitchen layout?
- Are there any disadvantages to an L-shaped kitchen layout?
- Is an L-shaped kitchen layout suitable for open concept living spaces?
Key Takeaways:
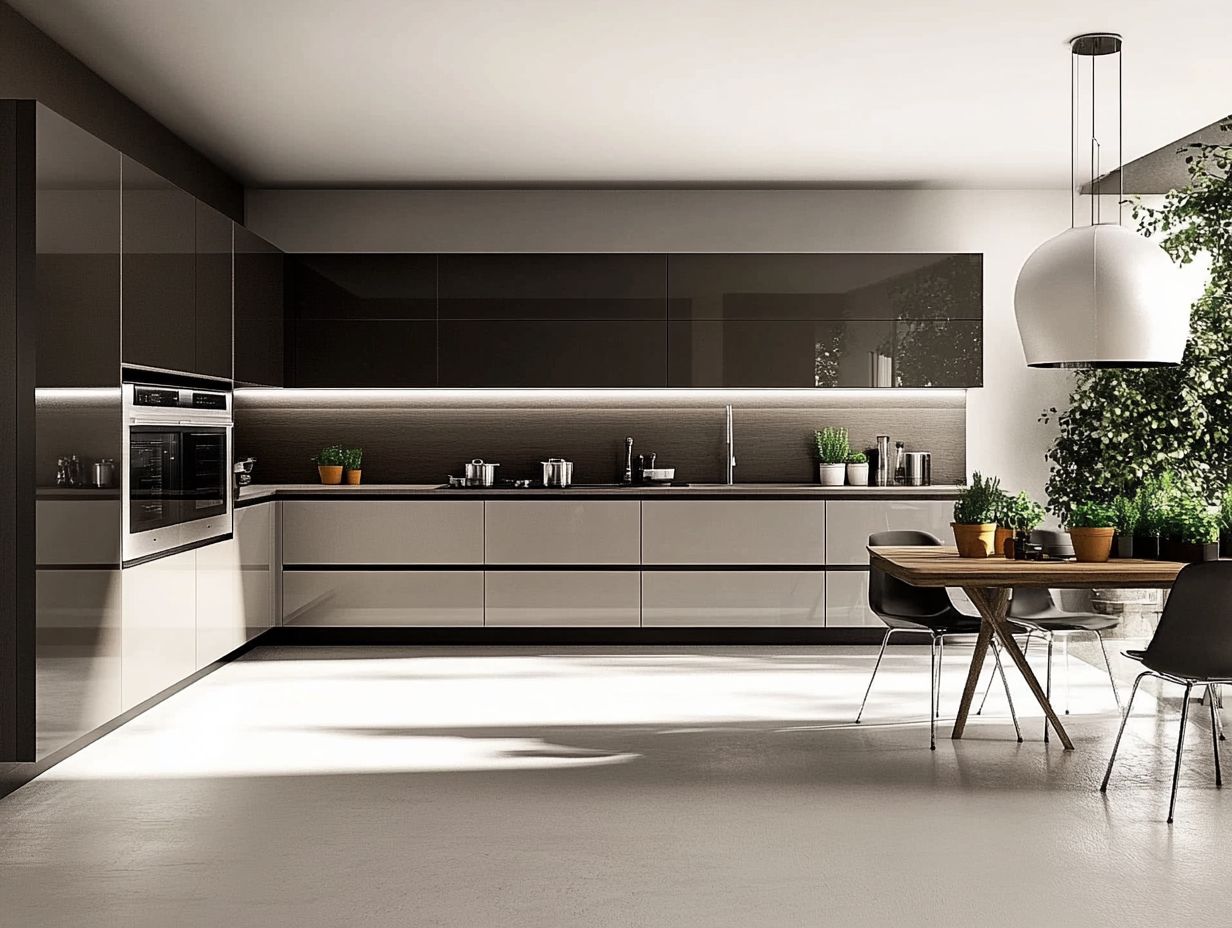
- Maximize space and efficiency in your kitchen with an L-shaped layout, allowing for easy movement between work areas.
- Enjoy flexibility in design and functionality, making it easy to customize to your personal preferences and cooking habits.
- Consider the size and shape of your kitchen space when choosing an L-shaped layout for optimal design and functionality.
What is an L-Shaped Kitchen?
An L-shaped kitchen is a very efficient layout that features two walls that form an ‘L’ shape. This design maximizes space and enhances workflow efficiency, making it a favored choice for both modern and traditional kitchens.
You’ll appreciate how it allows for a seamless transition between cooking, dining, and social areas, creating a functional and inviting atmosphere in open-plan living spaces.
This layout can be tailored to fit various sizes and styles of homes. You’ll find that it naturally defines different zones within the kitchen, making organization and accessibility a breeze.
The layout also lets in plenty of natural light, significantly elevating the kitchen’s aesthetics. This influx of light brightens the space, making it feel larger and more inviting—perfect for transforming your kitchen into a beloved gathering spot for family and friends!
Advantages of an L-Shaped Kitchen Layout
The benefits of an L-shaped kitchen layout are numerous, offering both enhanced space maximization and improved workflow efficiency. This design is perfect for anyone looking to balance style with practicality.
Maximizing Space and Efficiency
Maximizing space and efficiency in an L-shaped kitchen requires strategic planning and the thoughtful incorporation of features like corner cabinets and innovative storage solutions that enhance functionality.
By carefully selecting cabinetry options, you can transform often-overlooked corners with rotating shelves or pull-out pantry units, turning wasted space into valuable storage.
Open shelving makes the space feel larger and provides easy access to frequently used items. Clever solutions like drawer dividers and pull-out spice racks help maintain organization, ensuring your essentials are always within reach.
These elements not only contribute to a highly efficient kitchen layout but also focus on making things comfortable and easy to use, fostering a more enjoyable cooking experience that minimizes strain and enhances your workflow.
Flexibility in Design and Functionality
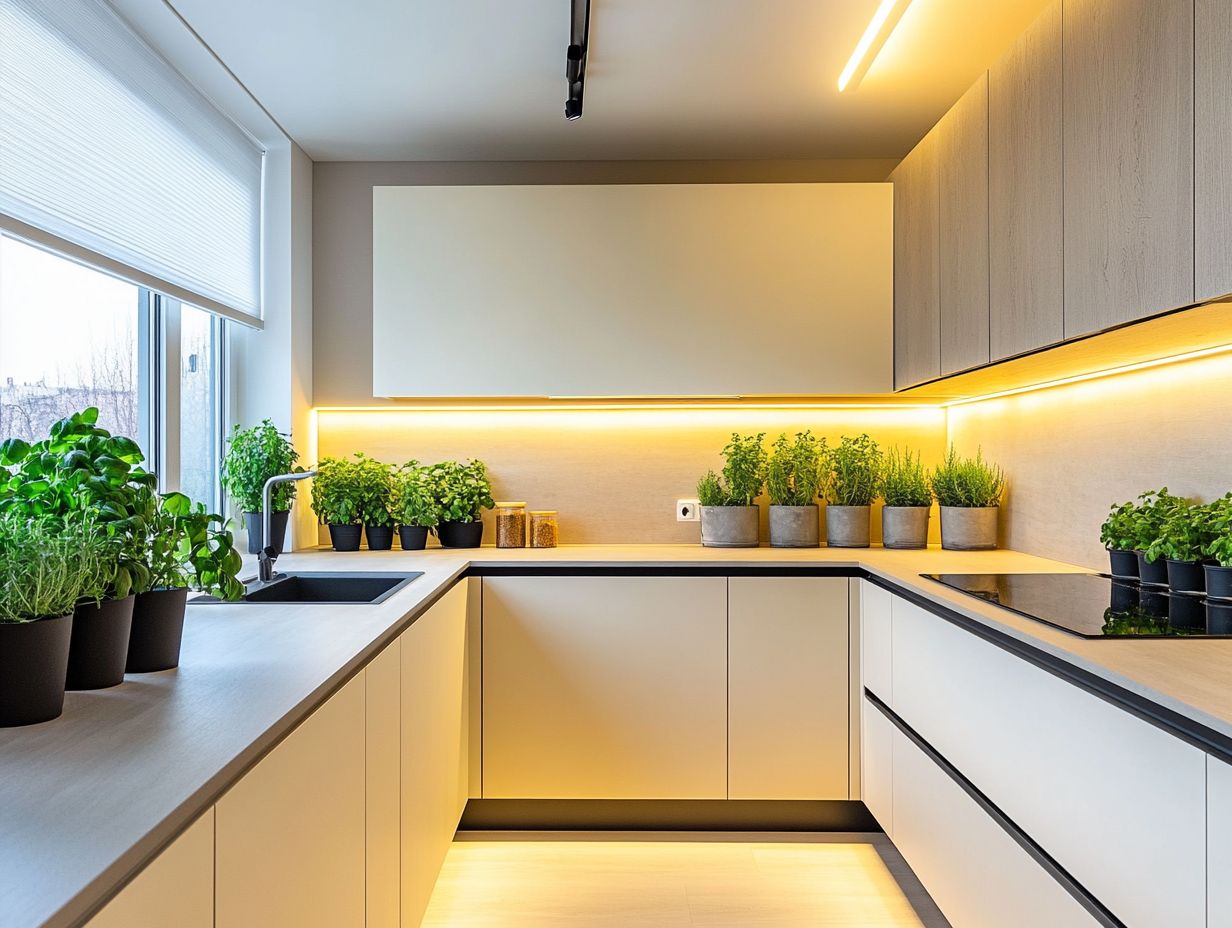
The flexibility in design and functionality of an L-shaped kitchen enables you to create a space tailored to your unique needs. Imagine integrating a multi-purpose island that serves as both a cooking area and a dining space, seamlessly blending practicality with style.
This adaptability doesn’t just streamline your workflow; it transforms your kitchen into a vibrant gathering spot for family and friends! By incorporating versatile furniture like movable seating and expandable tables, your kitchen can effortlessly transition from a cooking haven to an entertaining oasis.
Thoughtful placement of cabinetry and appliances enhances visual appeal and creates an inviting atmosphere. Ultimately, these design elements allow for personalized layouts while fostering a sense of community, making the L-shaped kitchen a delightful centerpiece in your home.
Start designing your dream kitchen today!
Factors to Consider Before Choosing an L-Shaped Layout
Before you opt for an L-shaped layout for your kitchen, it’s crucial to reflect on various factors.
Consider the dimensions and shape of your kitchen space, along with your personal preferences and cooking habits. This approach ensures the design fits your lifestyle.
Size and Shape of Kitchen Space
The size and shape of your kitchen are pivotal in deciding if an L-shaped kitchen is the right layout for you, especially in smaller spaces where efficient design is essential.
In homes with limited square footage, the L-shaped configuration enhances both functionality and aesthetics. This design fosters a natural flow between work zones, making it easy to transition between cooking, cleaning, and dining areas.
Achieving this balance requires careful planning, especially in compact spaces where every inch matters. Consider creative solutions like vertical shelving or multi-functional furniture to boost storage without compromising movement.
Ultimately, the key lies in evaluating your kitchen’s unique dimensions to tailor the L-shaped concept, ensuring it harmonizes with your home while comfortably accommodating essential activities.
Personal Preferences and Cooking Habits
Understanding your personal preferences and cooking habits is essential when choosing an L-shaped kitchen layout, as these elements significantly impact overall functionality.
For instance, if you love baking, you might prioritize a dedicated baking zone that offers easy access to your mixing tools and ingredients. This could lead to a more thoughtful arrangement of counters and storage solutions.
If you enjoy experimenting with diverse cuisines, you’ll likely need ample counter space and well-planned zones for chopping, cooking, and plating. It’s also important to ensure that your storage solutions are easily accessible without interrupting your workflow.
By recognizing your unique cooking style, you can create a harmonious environment tailored specifically to your culinary needs.
Designing an L-Shaped Kitchen
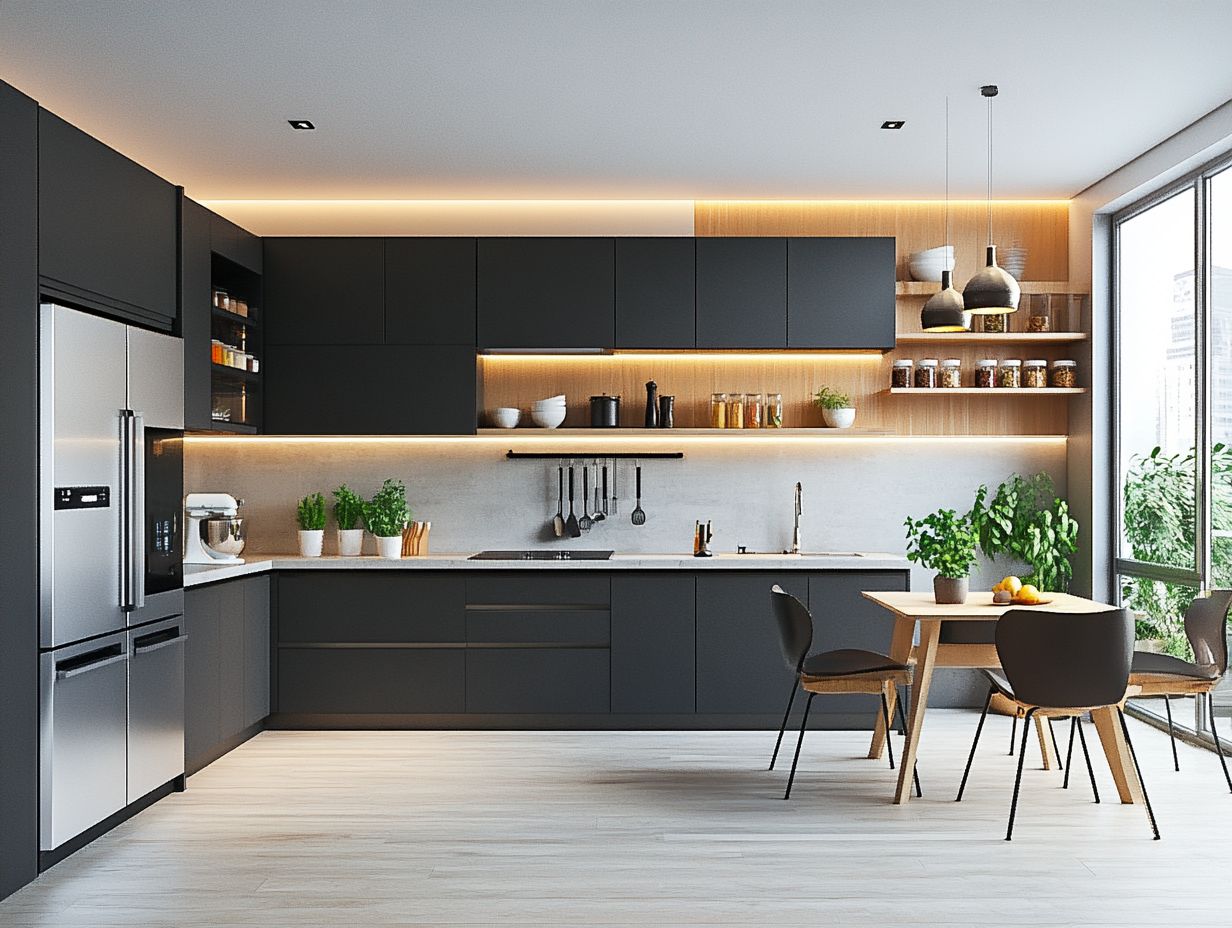
Designing an L-shaped kitchen requires a thoughtful approach to various elements, such as cabinetry choices and kitchen appliances.
By carefully selecting these components, you can create a cohesive and functional space that perfectly aligns with your culinary aspirations.
Tips and Tricks for Optimal Layout
To achieve an optimal layout in your L-shaped kitchen, consider incorporating design elements that enhance workflow efficiency and create seamless transitions between cooking zones.
Prioritize the ideal layout that places your fridge, stove, and sink close together for easier cooking. This significantly streamlines your meal preparation process.
Thoughtful placement of kitchen appliances helps you complete tasks with minimal movement, transforming your space into a truly functional haven.
Integrating smart storage solutions like pull-out drawers and floating shelves will help you maintain a clutter-free environment, ensuring easy access to essentials while keeping your countertops open.
These strategies not only maximize your space but also foster an inviting atmosphere perfect for both cooking and socializing.
Examples of L-Shaped Kitchen Designs
Explore examples of L-shaped kitchen designs to gain a wealth of inspiration and insight into the latest kitchen trends.
You’ll love how this layout combines amazing functionality with stunning style, adapting beautifully to a range of aesthetics, from sleek contemporary to timeless traditional kitchens.
Incorporating Different Styles and Themes
Incorporating various styles and themes into your L-shaped kitchen can significantly enhance its aesthetics and functionality. This allows you to craft a space that truly reflects your personal taste and complements your home seamlessly.
By blending contemporary elements—think sleek lines and minimalist fixtures—with traditional touches like warm wooden cabinetry and vintage accents, you can create a harmonious and inviting atmosphere. This design draws people in.
Using natural light strategically can elevate the space even further. Large windows or open layouts can infuse your kitchen with a sense of airiness, making it feel larger and more welcoming.
When you thoughtfully select kitchen furniture from stylish bar stools to elegant dining tables and personalize your cabinetry options, you ensure a cohesive touch that balances beauty with practicality. This creates your culinary haven.
Frequently Asked Questions
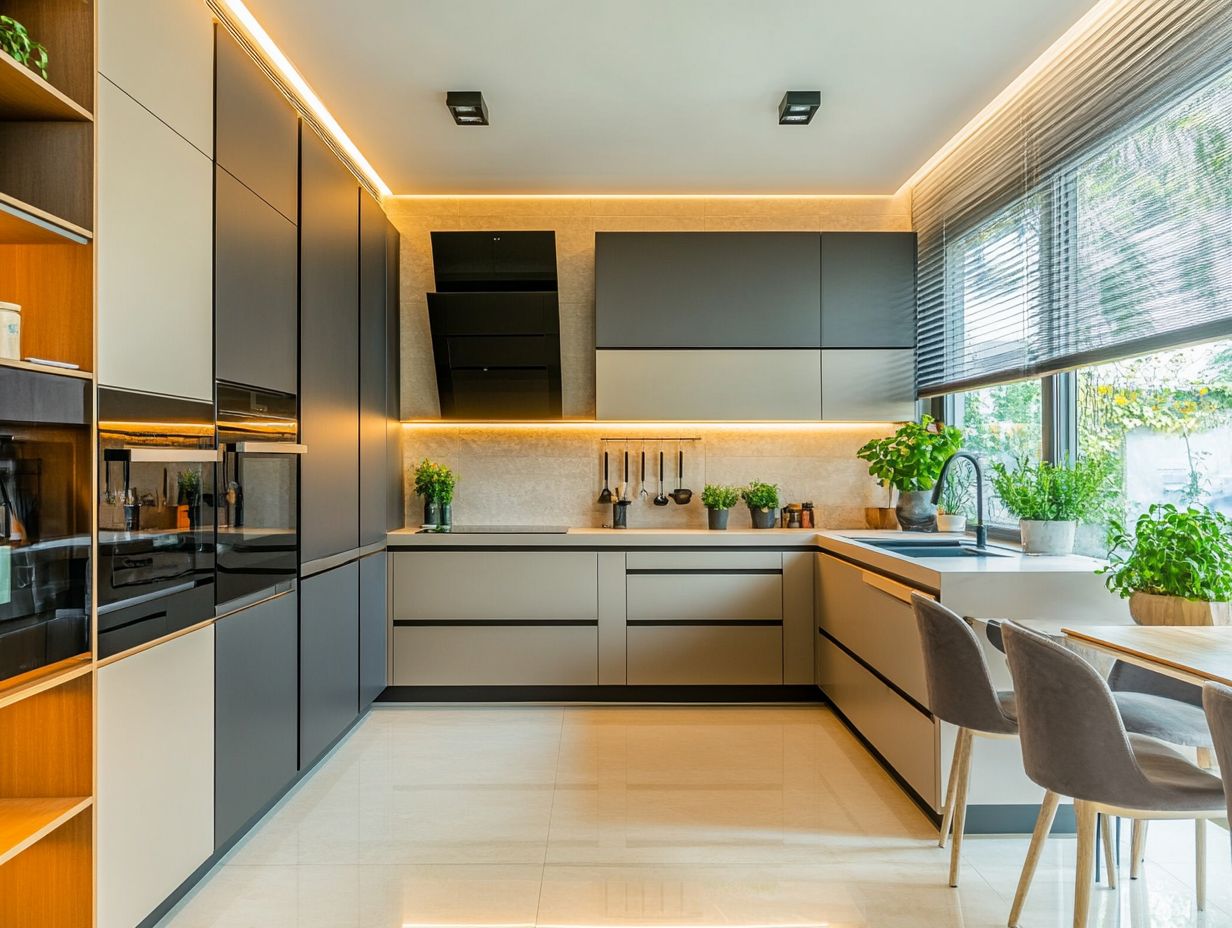
What is an L-shaped kitchen layout?
An L-shaped kitchen layout is a type of kitchen design where the cabinets and appliances are arranged in an “L” shape. One leg is longer than the other. This layout makes the most of corner space and offers a more open and spacious feel.
What are the benefits of an L-shaped kitchen layout?
There are several benefits to choosing an L-shaped kitchen layout:
- Maximized corner space for storage and counter space.
- Efficient workflow and easy access to different areas.
- Flexible design options for various kitchen sizes.
- Allows multiple cooks to work simultaneously.
- Creates a spacious feel in the kitchen.
- Easily adapts to incorporate a kitchen island or dining area.
Is an L-shaped kitchen layout suitable for small kitchens?
Yes! An L-shaped kitchen layout is a great option for small kitchens. It maximizes corner space and creates a more open and spacious feel. You can seamlessly adapt it to fit different kitchen sizes, making a small kitchen feel larger and more functional.
What are some design ideas for an L-shaped kitchen layout?
There are many design options for an L-shaped kitchen layout. Here are some popular ideas:
- Incorporate a kitchen island for extra storage and workspace.
- Create a dining area within the longer leg of the “L”.
- Use different cabinet colors or materials for the two legs of the “L” for visual interest.
- Install a corner sink or cooktop to optimize corner space.
- Incorporate open shelving or a pantry for additional storage.
Are there any disadvantages to an L-shaped kitchen layout?
While there are many benefits, consider a few potential drawbacks:
- The layout may not work well in narrow or galley-style kitchens.
- The corner space may be difficult to reach.
- The longer leg may require more walking and can be less efficient for some tasks.
- May not be suitable for large kitchens with multiple work zones.
Is an L-shaped kitchen layout suitable for open concept living spaces?
Yes! An L-shaped kitchen layout is a fantastic option for open concept living spaces. It creates a spacious feel and can easily incorporate a dining area or kitchen island, making it functional and social for entertaining and everyday use.
